Used Homes » Kanto » Kanagawa Prefecture » Sagamihara, Chuo-ku
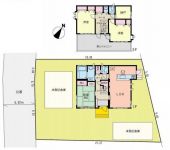 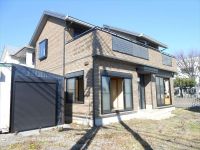
| | Sagamihara City, Kanagawa Prefecture, Chuo-ku, 神奈川県相模原市中央区 |
| JR Sagami Line "upper groove" bus 10 Bunden name Yotsuya walk 10 minutes JR相模線「上溝」バス10分田名四谷歩10分 |
| House maker construction (Sekisui Heim), All-electric, Solar power panel, Large roof balcony, Enhancement of security (Secom and subscription required) ハウスメーカー施工(セキスイハイム)、オール電化、太陽光発電パネル、大型ルーフバルコニー、充実のセキュリティ(セコムと契約要) |
Features pickup 特徴ピックアップ | | Solar power system / 2 along the line more accessible / Land 50 square meters or more / Super close / Yang per good / Shaping land / Security enhancement / 2-story / All-electric / BS ・ CS ・ CATV / roof balcony / Flat terrain 太陽光発電システム /2沿線以上利用可 /土地50坪以上 /スーパーが近い /陽当り良好 /整形地 /セキュリティ充実 /2階建 /オール電化 /BS・CS・CATV /ルーフバルコニー /平坦地 | Price 価格 | | 38,500,000 yen 3850万円 | Floor plan 間取り | | 3LDK + S (storeroom) 3LDK+S(納戸) | Units sold 販売戸数 | | 1 units 1戸 | Land area 土地面積 | | 280.74 sq m (84.92 square meters) 280.74m2(84.92坪) | Building area 建物面積 | | 119.63 sq m (36.18 square meters) 119.63m2(36.18坪) | Driveway burden-road 私道負担・道路 | | Nothing, West 5.5m width (contact the road width 13.8m) 無、西5.5m幅(接道幅13.8m) | Completion date 完成時期(築年月) | | September 2005 2005年9月 | Address 住所 | | Sagamihara City, Kanagawa Prefecture, Chuo-ku, Dana 神奈川県相模原市中央区田名 | Traffic 交通 | | JR Sagami Line "upper groove" bus 10 Bunden name Yotsuya walk 10 minutes
JR Yokohama Line "Fuchinobe" bus 30 Bunden name Yotsuya walk 10 minutes JR相模線「上溝」バス10分田名四谷歩10分
JR横浜線「淵野辺」バス30分田名四谷歩10分
| Person in charge 担当者より | | Rep Hirokawa AkiraYu Age: 20's First of all, please tell us your requirements. We strive every day to be able to eliminate the anxiety about everyone of the real estate. We always have to act thinking or get used to your position. We look forward to seeing you to everyone. 担当者廣川 亮佑年齢:20代まずはご要望をお聞かせ下さい。皆様の不動産に関する不安を解消出来るよう日々努めております。常にお客様の立場になれるかを考えて行動しております。皆様にお会い出来るのを楽しみにしております。 | Contact お問い合せ先 | | TEL: 0800-808-9784 [Toll free] mobile phone ・ Also available from PHS
Caller ID is not notified
Please contact the "saw SUUMO (Sumo)"
If it does not lead, If the real estate company TEL:0800-808-9784【通話料無料】携帯電話・PHSからもご利用いただけます
発信者番号は通知されません
「SUUMO(スーモ)を見た」と問い合わせください
つながらない方、不動産会社の方は
| Building coverage, floor area ratio 建ぺい率・容積率 | | Fifty percent ・ 80% 50%・80% | Time residents 入居時期 | | Consultation 相談 | Land of the right form 土地の権利形態 | | Ownership 所有権 | Structure and method of construction 構造・工法 | | Light-gauge steel 2-story 軽量鉄骨2階建 | Use district 用途地域 | | Urbanization control area 市街化調整区域 | Overview and notices その他概要・特記事項 | | Contact: Hirokawa AkiraYu, Facilities: Public Water Supply, This sewage, All-electric, Building Permits reason: control area per building permit requirements, Parking: car space 担当者:廣川 亮佑、設備:公営水道、本下水、オール電化、建築許可理由:調整区域につき建築許可要、駐車場:カースペース | Company profile 会社概要 | | <Mediation> Governor of Tokyo (1) No. 093781 (stock) Asahi real estate sales business Division 1 Yubinbango194-0022 Machida, Tokyo Morino 5-12-16 <仲介>東京都知事(1)第093781号(株)あさひ不動産販売営業1課〒194-0022 東京都町田市森野5-12-16 |
Floor plan間取り図 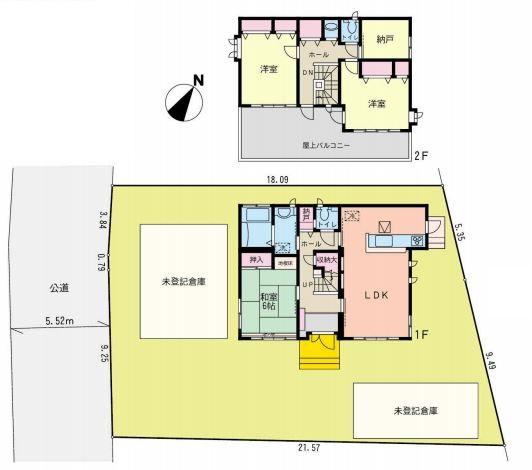 38,500,000 yen, 3LDK + S (storeroom), Land area 280.74 sq m , Building area 119.63 sq m
3850万円、3LDK+S(納戸)、土地面積280.74m2、建物面積119.63m2
Local appearance photo現地外観写真 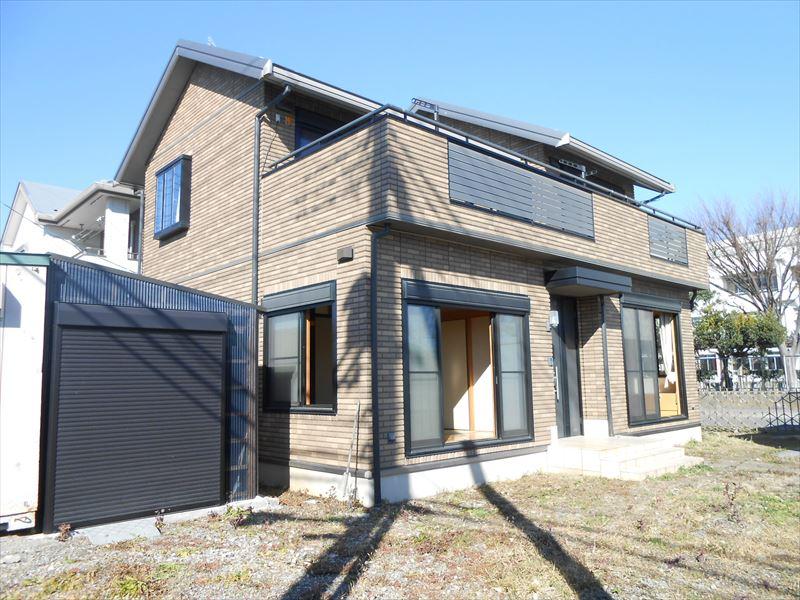 Local (12 May 2013) Shooting
現地(2013年12月)撮影
Livingリビング 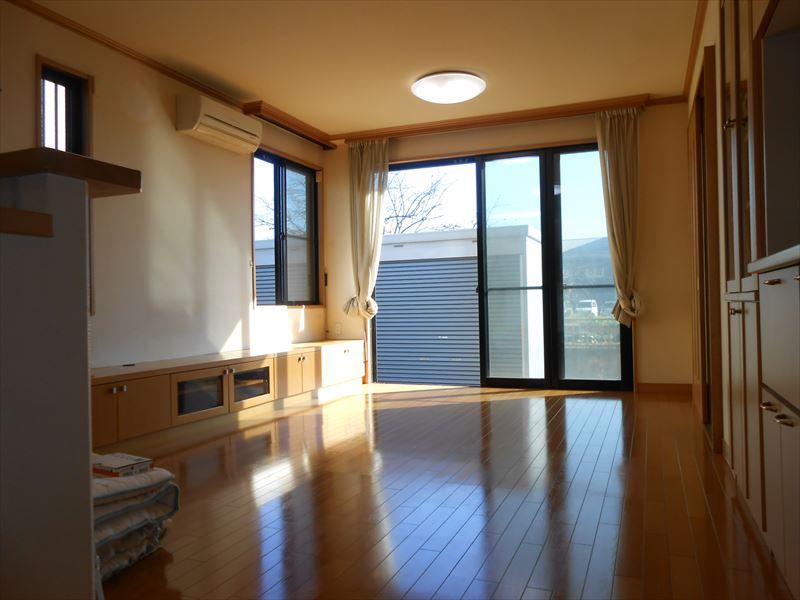 Indoor (12 May 2013) Shooting
室内(2013年12月)撮影
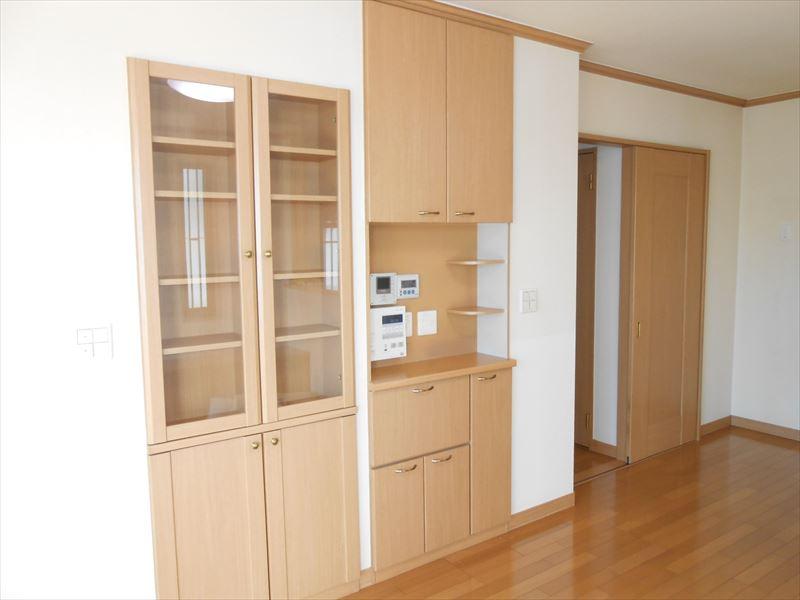 Indoor (12 May 2013) Shooting
室内(2013年12月)撮影
Bathroom浴室 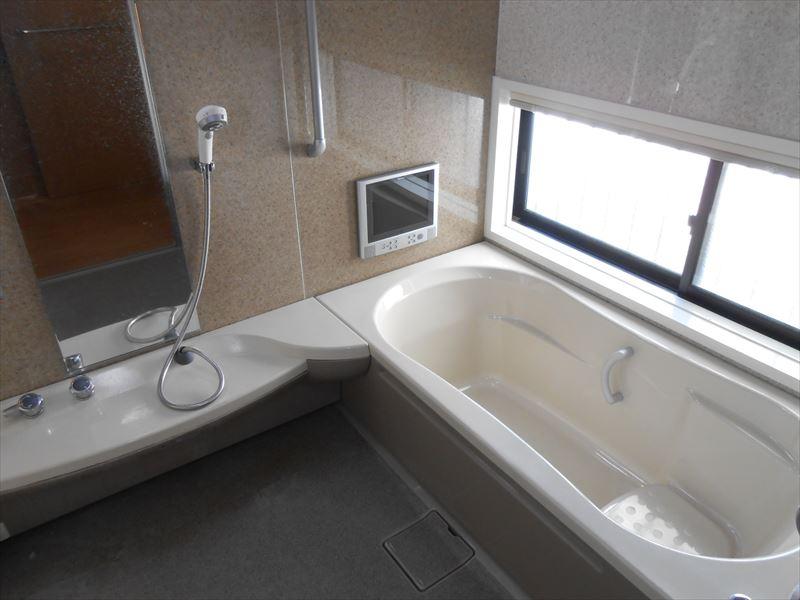 Large bath of 1.25 square meters type with TV
テレビつき1.25坪タイプの大きなお風呂
Kitchenキッチン 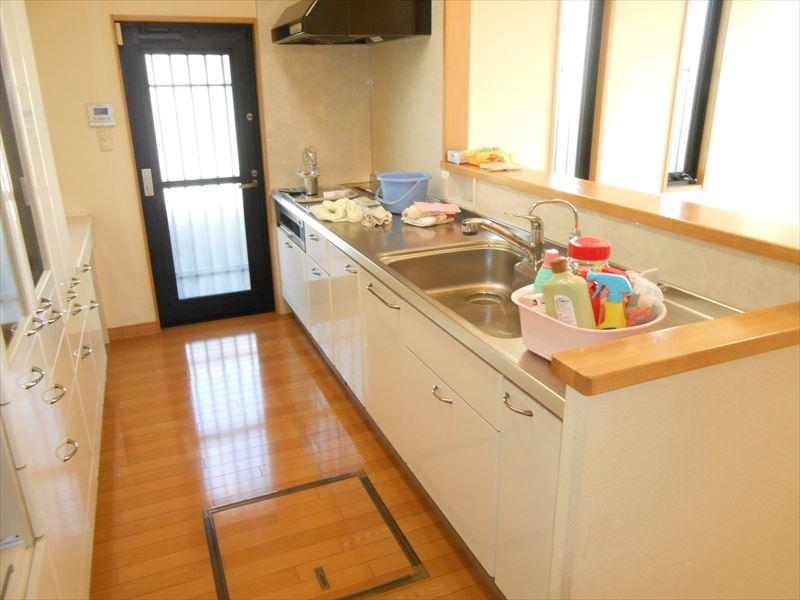 Indoor (12 May 2013) Shooting
室内(2013年12月)撮影
Entrance玄関 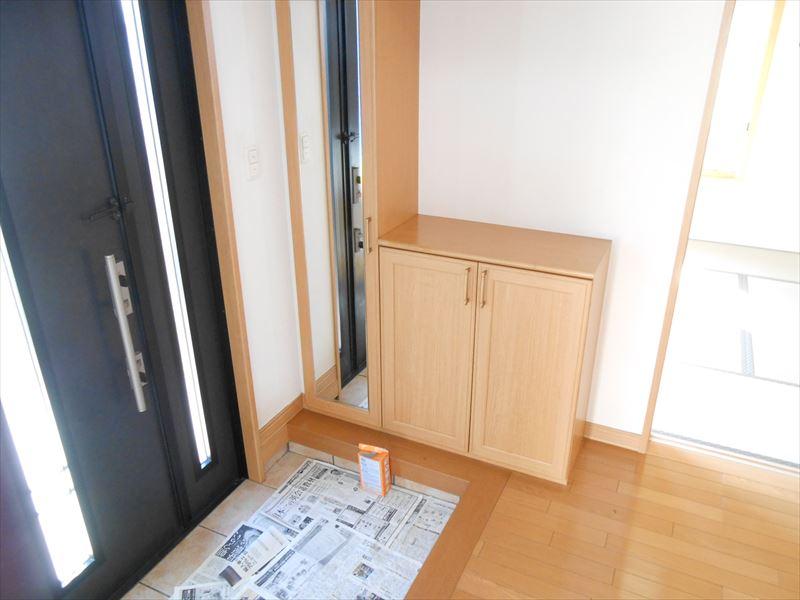 Local (12 May 2013) Shooting
現地(2013年12月)撮影
Wash basin, toilet洗面台・洗面所 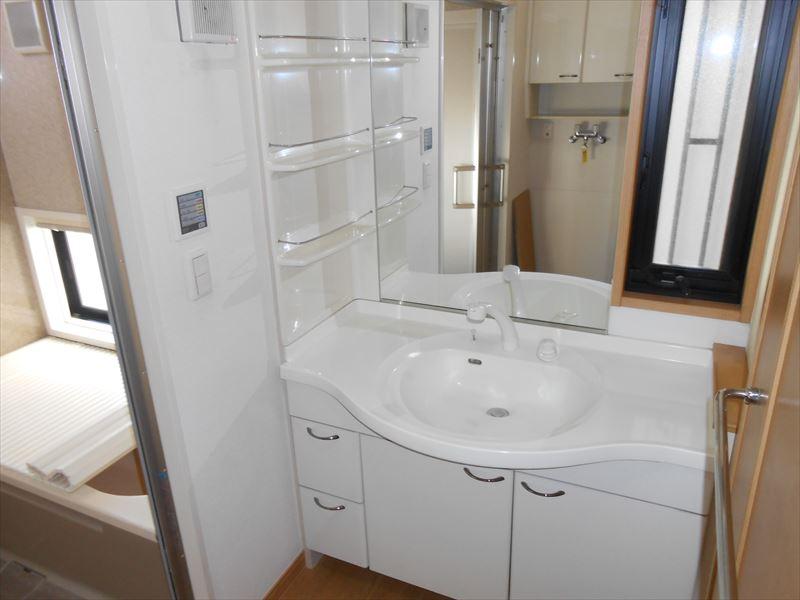 Indoor (12 May 2013) Shooting
室内(2013年12月)撮影
Receipt収納 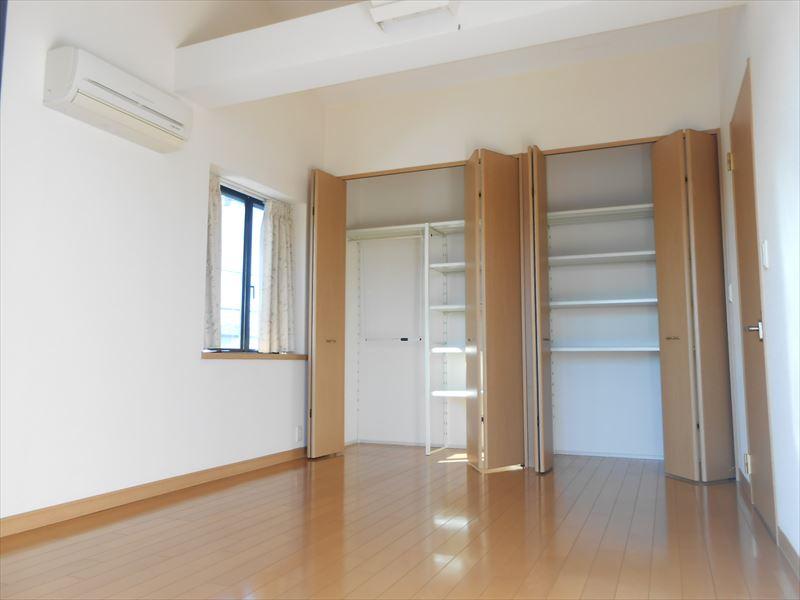 Indoor (12 May 2013) Shooting
室内(2013年12月)撮影
Toiletトイレ 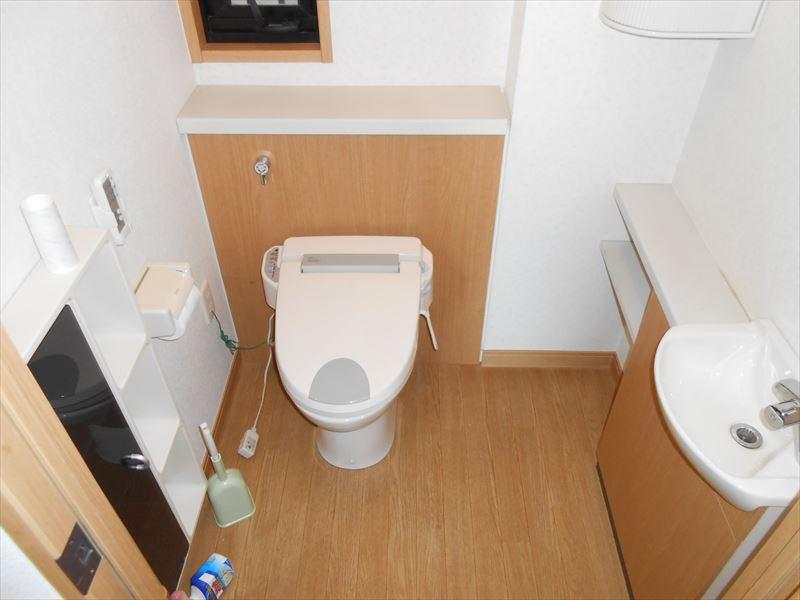 Wash basin with
洗面台つき
Garden庭 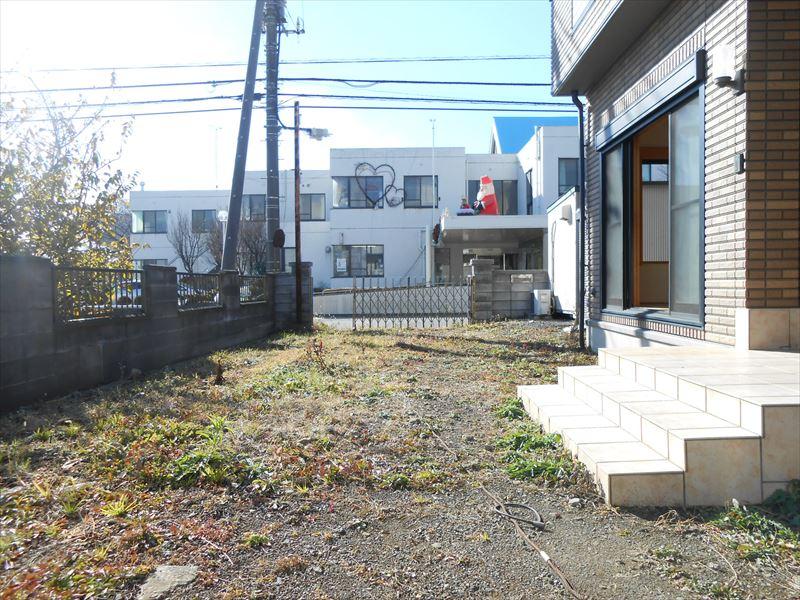 Large site of about 85 square meters
約85坪の広い敷地
Balconyバルコニー 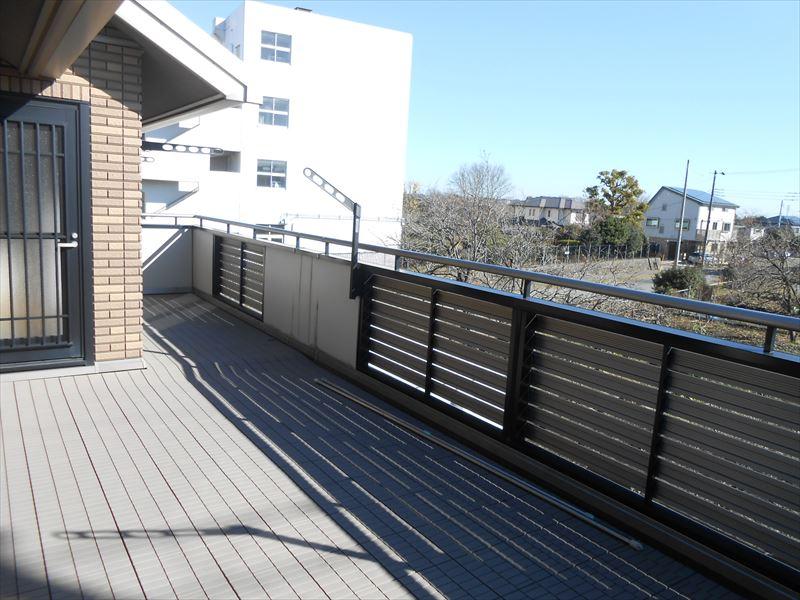 Barbecue can be enjoyed while watching the fireworks in a wide roof balcony
広いルーフバルコニーで花火を見ながらバーベキューが楽しめます
Other introspectionその他内観 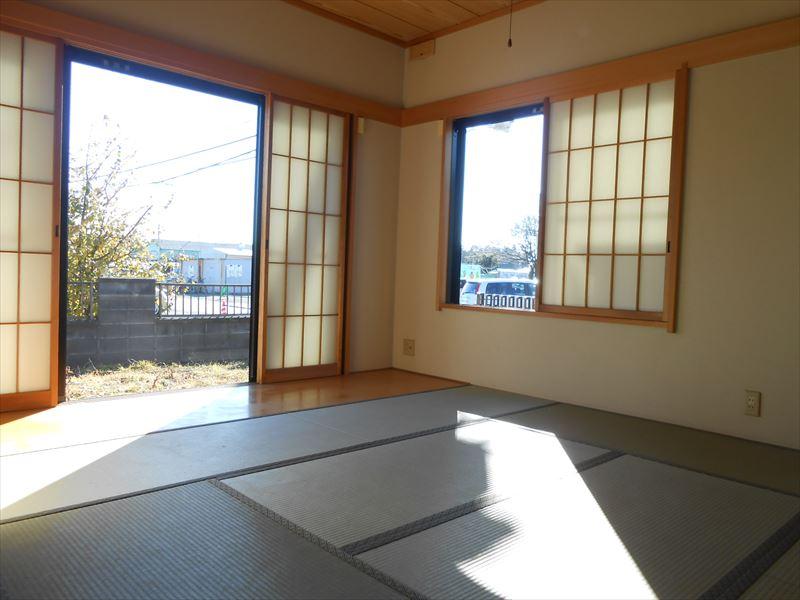 Indoor (12 May 2013) Shooting
室内(2013年12月)撮影
Bathroom浴室 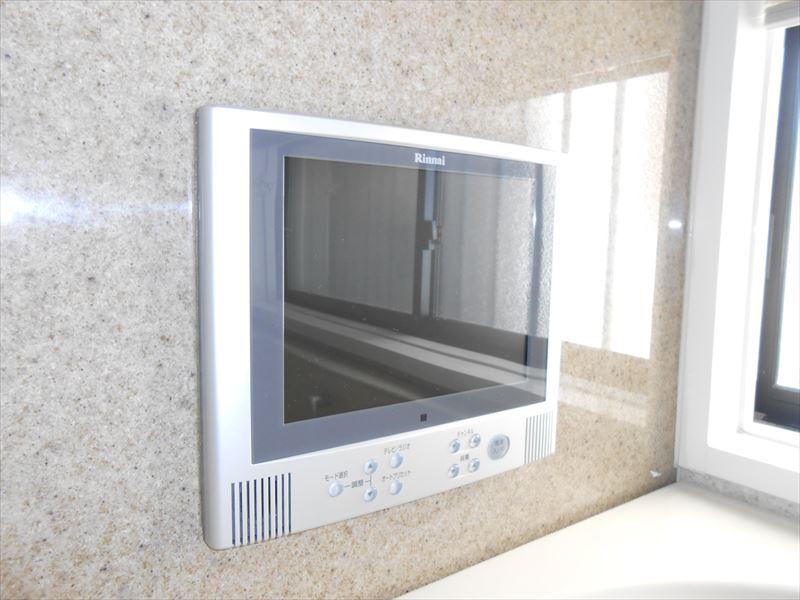 Bathroom TV
浴室テレビ
Kitchenキッチン 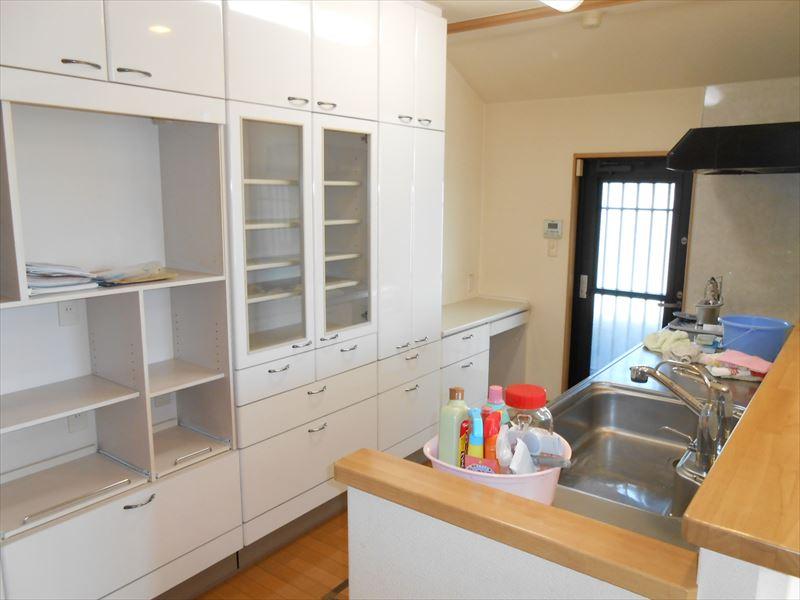 Indoor (12 May 2013) Shooting
室内(2013年12月)撮影
Entrance玄関 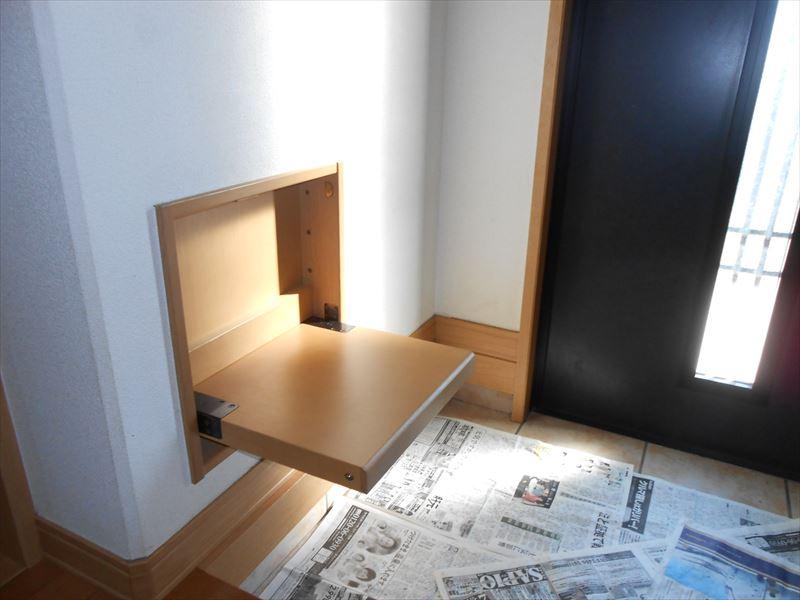 Please use to sit and luggage put such a wide variety of applications.
腰掛けや荷物置き等様々な用途にお使い下さい。
Receipt収納 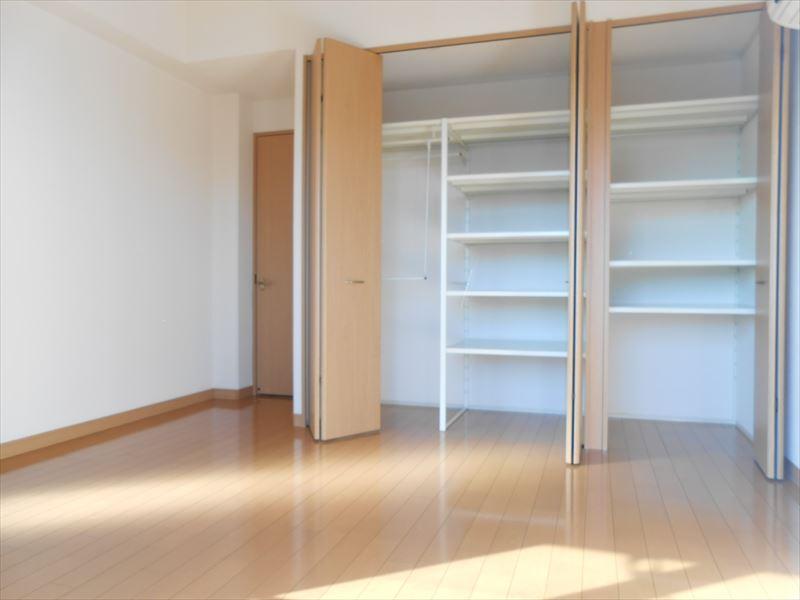 Indoor (12 May 2013) Shooting
室内(2013年12月)撮影
Other introspectionその他内観 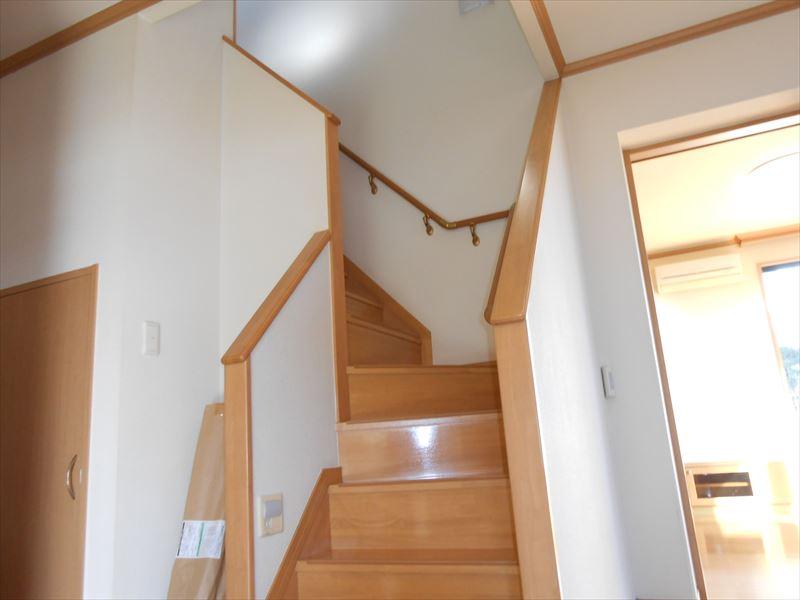 Indoor (12 May 2013) Shooting
室内(2013年12月)撮影
Receipt収納 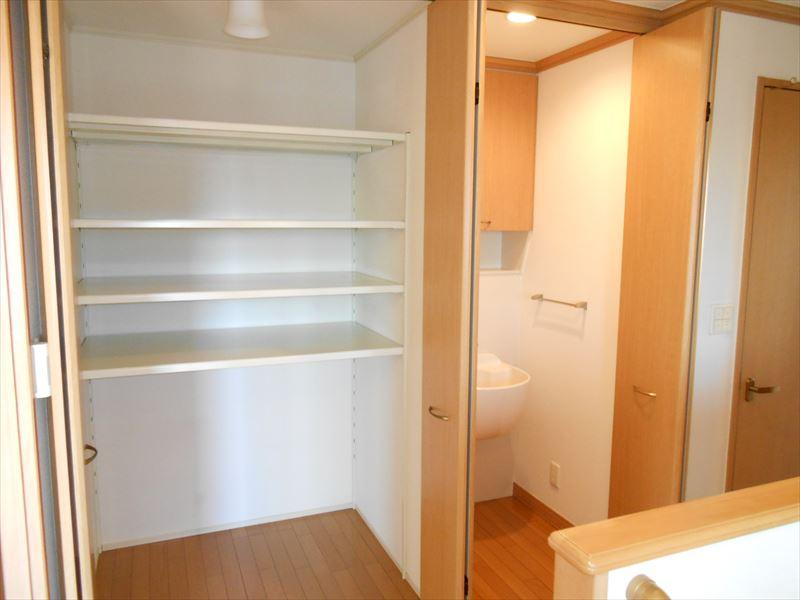 Indoor (12 May 2013) Shooting
室内(2013年12月)撮影
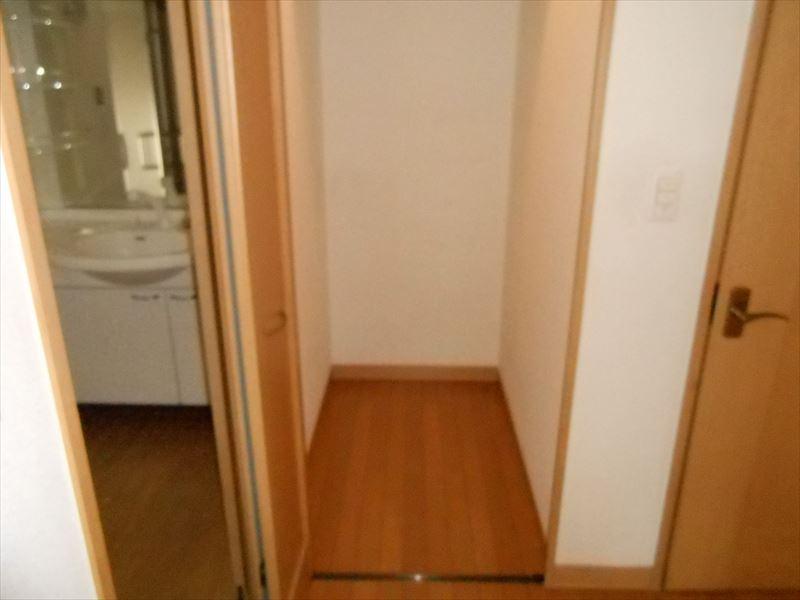 Indoor (12 May 2013) Shooting
室内(2013年12月)撮影
Location
|





















