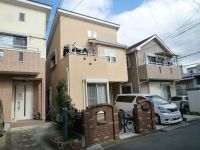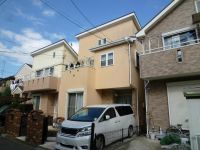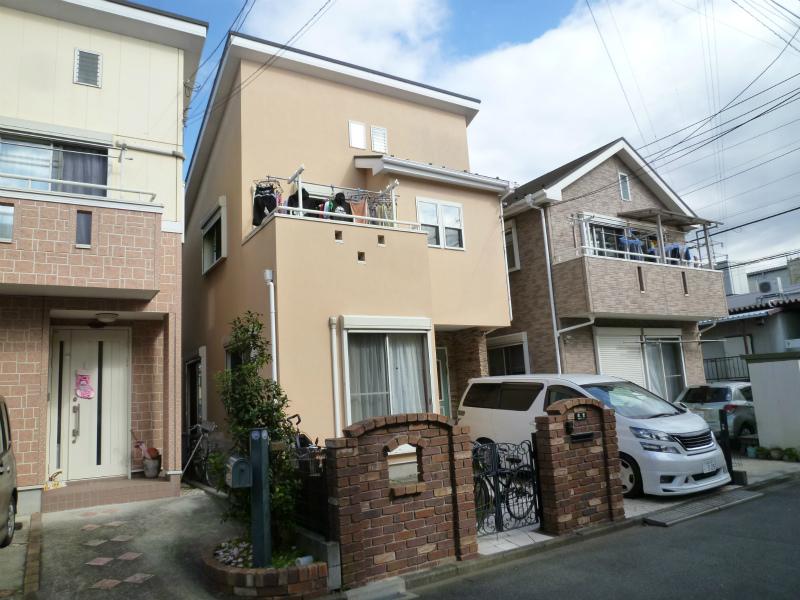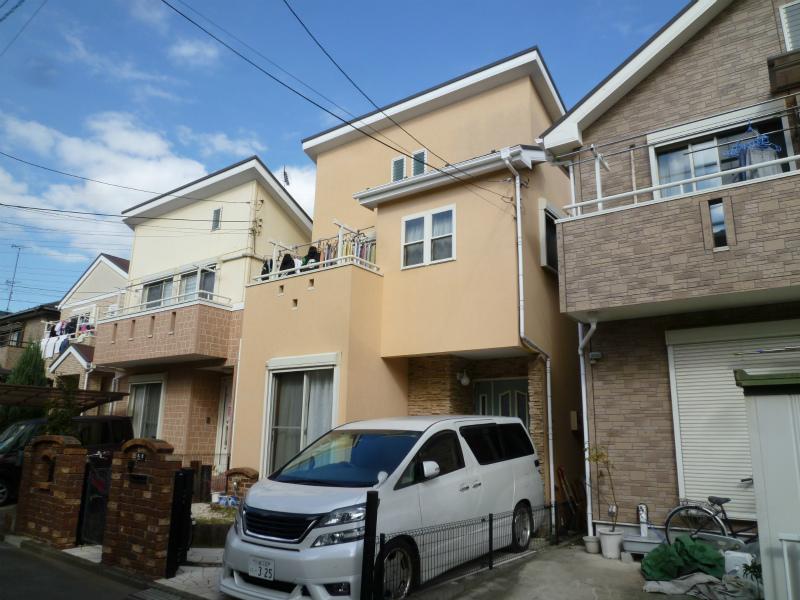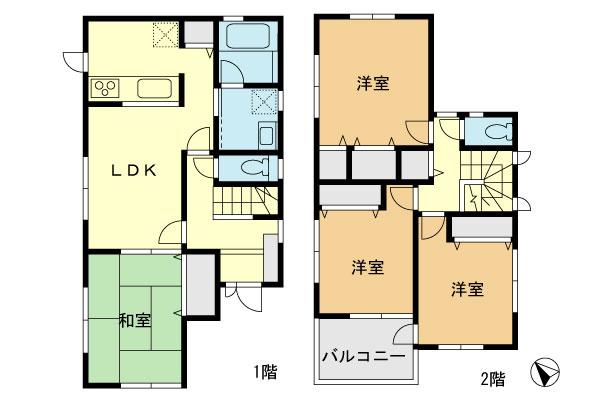|
|
Sagamihara City, Kanagawa Prefecture Midori-ku
神奈川県相模原市緑区
|
|
JR Yokohama Line "Hashimoto" walk 20 minutes
JR横浜線「橋本」歩20分
|
|
Yang per good, Face-to-face kitchen, All rooms are two-sided lighting, 2 along the line more accessible, Flat to the station, Starting station, All room storage, Toilet 2 places, 2-story, Southwestward, Flat terrain
陽当り良好、対面式キッチン、全室2面採光、2沿線以上利用可、駅まで平坦、始発駅、全居室収納、トイレ2ヶ所、2階建、南西向き、平坦地
|
Features pickup 特徴ピックアップ | | 2 along the line more accessible / Yang per good / All room storage / Flat to the station / Starting station / Face-to-face kitchen / Toilet 2 places / 2-story / Southwestward / All rooms are two-sided lighting / Flat terrain 2沿線以上利用可 /陽当り良好 /全居室収納 /駅まで平坦 /始発駅 /対面式キッチン /トイレ2ヶ所 /2階建 /南西向き /全室2面採光 /平坦地 |
Price 価格 | | 27.5 million yen 2750万円 |
Floor plan 間取り | | 4LDK 4LDK |
Units sold 販売戸数 | | 1 units 1戸 |
Total units 総戸数 | | 1 units 1戸 |
Land area 土地面積 | | 100.12 sq m (registration) 100.12m2(登記) |
Building area 建物面積 | | 89.01 sq m (registration) 89.01m2(登記) |
Driveway burden-road 私道負担・道路 | | Nothing, Southwest 4.5m width 無、南西4.5m幅 |
Completion date 完成時期(築年月) | | April 2003 2003年4月 |
Address 住所 | | Sagamihara City, Kanagawa Prefecture Midori Ward Nishihashimoto 4 神奈川県相模原市緑区西橋本4 |
Traffic 交通 | | JR Yokohama Line "Hashimoto" walk 20 minutes
Keio Sagamihara Line "Hashimoto" walk 20 minutes
JR Sagami Line "Hashimoto" walk 20 minutes JR横浜線「橋本」歩20分
京王相模原線「橋本」歩20分
JR相模線「橋本」歩20分
|
Contact お問い合せ先 | | TEL: 0800-603-0778 [Toll free] mobile phone ・ Also available from PHS
Caller ID is not notified
Please contact the "saw SUUMO (Sumo)"
If it does not lead, If the real estate company TEL:0800-603-0778【通話料無料】携帯電話・PHSからもご利用いただけます
発信者番号は通知されません
「SUUMO(スーモ)を見た」と問い合わせください
つながらない方、不動産会社の方は
|
Building coverage, floor area ratio 建ぺい率・容積率 | | 60% ・ 200% 60%・200% |
Time residents 入居時期 | | Consultation 相談 |
Land of the right form 土地の権利形態 | | Ownership 所有権 |
Structure and method of construction 構造・工法 | | Wooden 2-story 木造2階建 |
Use district 用途地域 | | Industry 工業 |
Other limitations その他制限事項 | | Easement 60.02 sq m 地役権60.02m2 |
Overview and notices その他概要・特記事項 | | Facilities: Public Water Supply, This sewage, Individual LPG, Parking: car space 設備:公営水道、本下水、個別LPG、駐車場:カースペース |
Company profile 会社概要 | | <Mediation> Minister of Land, Infrastructure and Transport (7) No. 003744 (the Company), Kanagawa Prefecture Building Lots and Buildings Transaction Business Association (Corporation) metropolitan area real estate Fair Trade Council member Asahi Land and Building Co., Ltd. Hashimoto branch sales Lesson 5 Yubinbango252-0143 Sagamihara City, Kanagawa Prefecture Midori-ku Hashimoto 6-4-15 FLOS Hashimoto first floor <仲介>国土交通大臣(7)第003744号(社)神奈川県宅地建物取引業協会会員 (公社)首都圏不動産公正取引協議会加盟朝日土地建物(株)橋本支店 営業5課〒252-0143 神奈川県相模原市緑区橋本6-4-15 FLOS橋本1階 |
