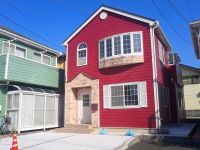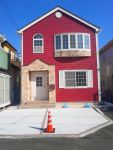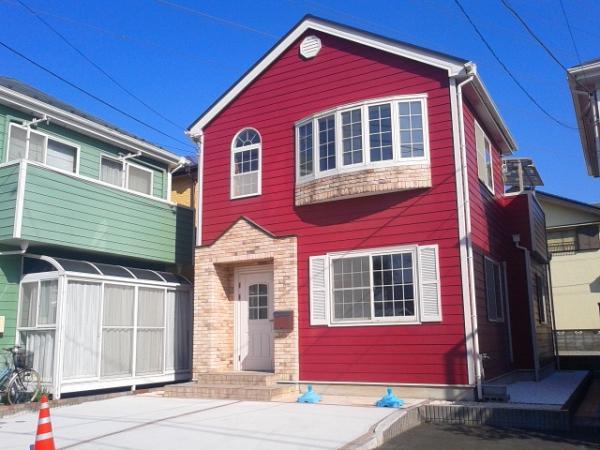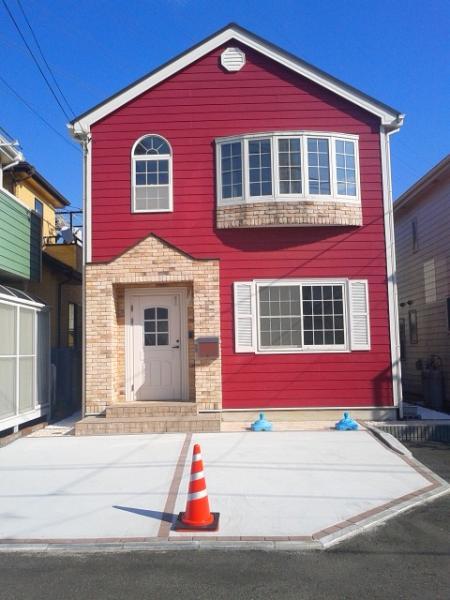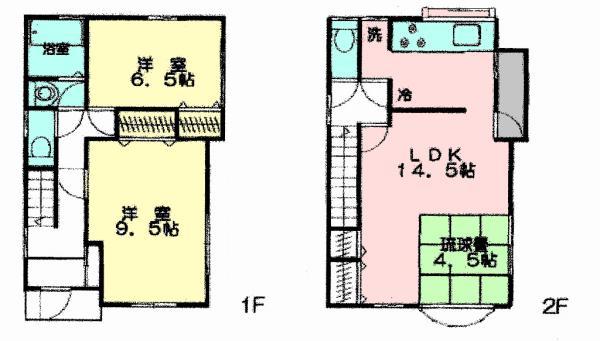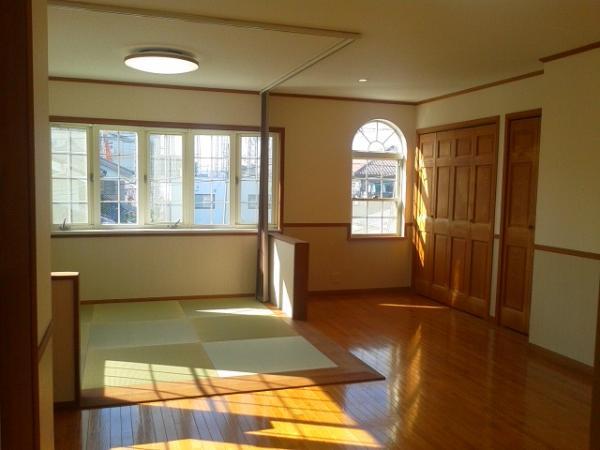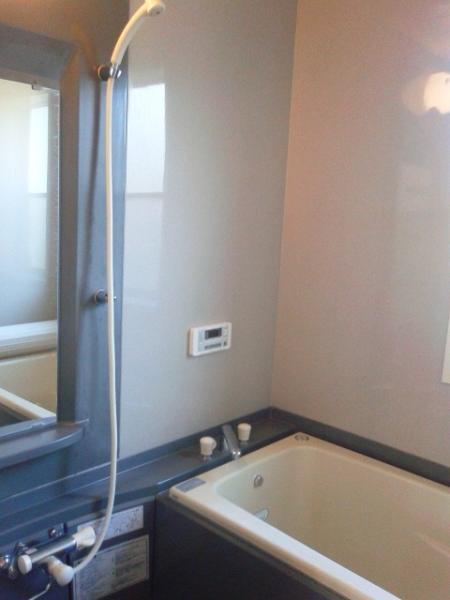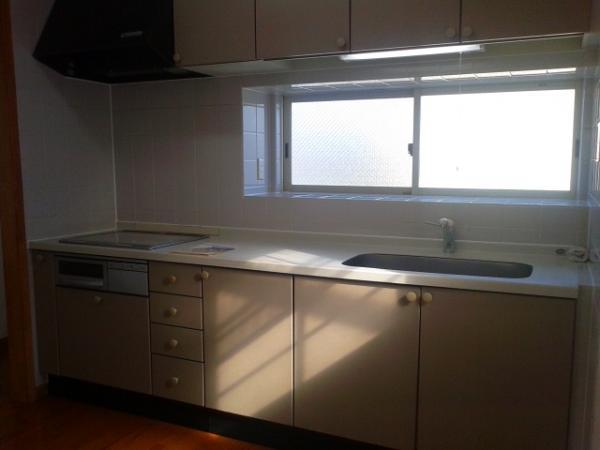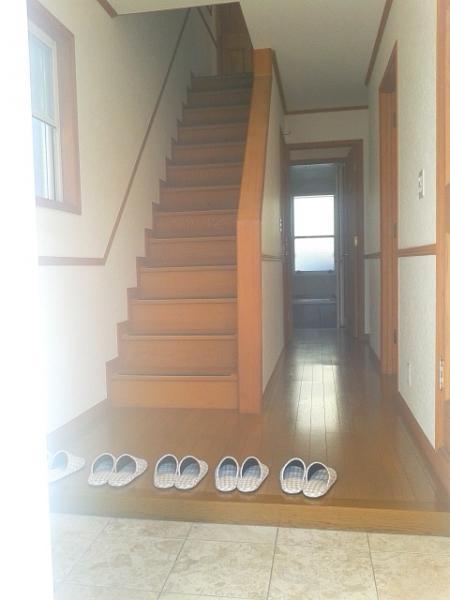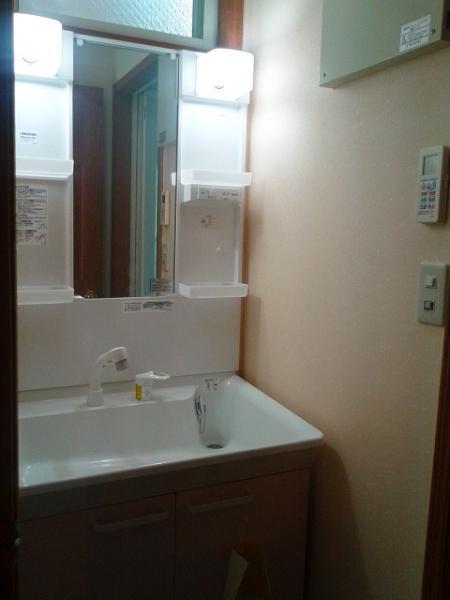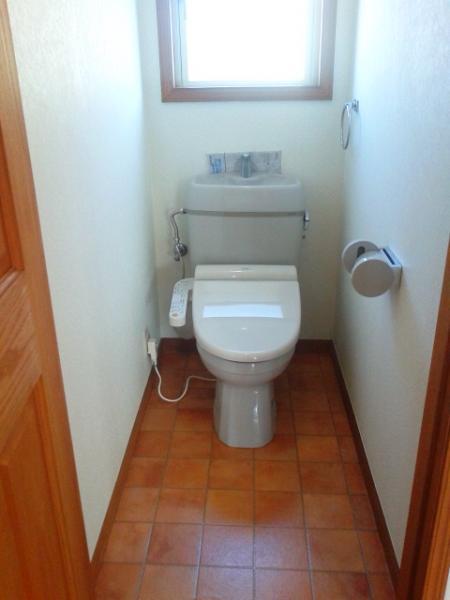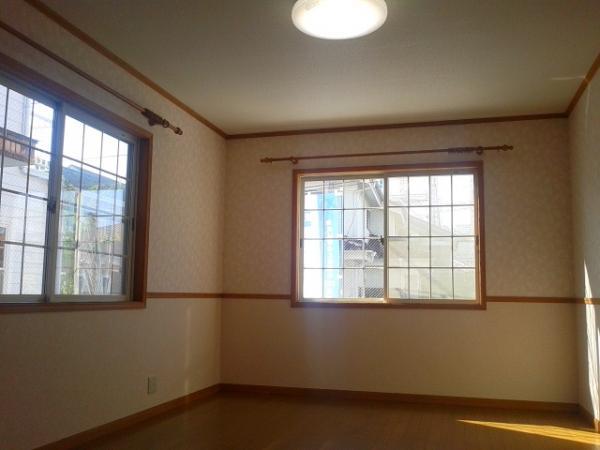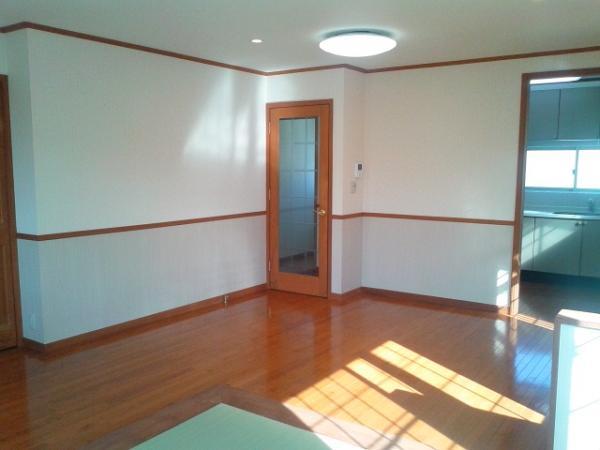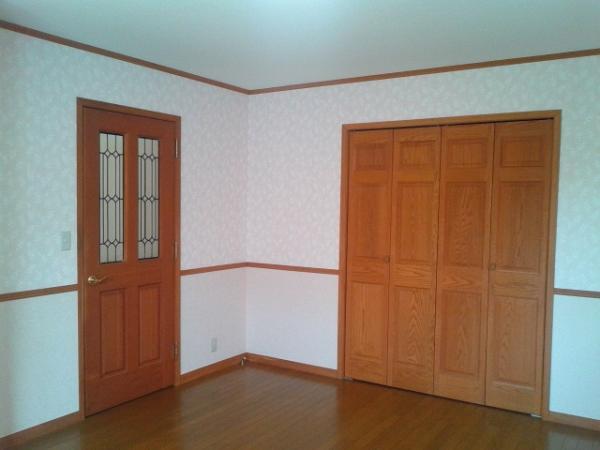|
|
Sagamihara City, Kanagawa Prefecture Midori-ku
神奈川県相模原市緑区
|
|
Keio Sagamihara Line "Hashimoto" walk 7 minutes
京王相模原線「橋本」歩7分
|
|
Good parking two interior Solid flooring per positive for the American import plants home south road ・ Mukugarasudoa specification
アメリカン輸入所宅 南道路のため陽当たり良好 駐車場2台 内装ムクフローリング・ムクガラスドア仕様
|
|
Parking two Allowed, Immediate Available, Super close, It is close to the city, System kitchen, All room storage, Siemens south road, A quiet residential area, Around traffic fewer, Corner lot, Washbasin with shower, Toilet 2 places, 2-story, Warm water washing toilet seat, All living room flooring, Movable partition
駐車2台可、即入居可、スーパーが近い、市街地が近い、システムキッチン、全居室収納、南側道路面す、閑静な住宅地、周辺交通量少なめ、角地、シャワー付洗面台、トイレ2ヶ所、2階建、温水洗浄便座、全居室フローリング、可動間仕切り
|
Features pickup 特徴ピックアップ | | Parking two Allowed / Immediate Available / 2 along the line more accessible / Super close / It is close to the city / System kitchen / All room storage / A quiet residential area / Around traffic fewer / Corner lot / Washbasin with shower / Toilet 2 places / 2-story / Warm water washing toilet seat / All living room flooring / Movable partition 駐車2台可 /即入居可 /2沿線以上利用可 /スーパーが近い /市街地が近い /システムキッチン /全居室収納 /閑静な住宅地 /周辺交通量少なめ /角地 /シャワー付洗面台 /トイレ2ヶ所 /2階建 /温水洗浄便座 /全居室フローリング /可動間仕切り |
Price 価格 | | 33,800,000 yen 3380万円 |
Floor plan 間取り | | 3LDK 3LDK |
Units sold 販売戸数 | | 1 units 1戸 |
Total units 総戸数 | | 1 units 1戸 |
Land area 土地面積 | | 102.8 sq m (measured) 102.8m2(実測) |
Building area 建物面積 | | 86.73 sq m (registration) 86.73m2(登記) |
Driveway burden-road 私道負担・道路 | | Nothing, West 4m width (contact the road width 11.8m) 無、西4m幅(接道幅11.8m) |
Completion date 完成時期(築年月) | | October 1996 1996年10月 |
Address 住所 | | Hashimoto Sagamihara, Kanagawa Prefecture Midori Ward 1 神奈川県相模原市緑区橋本1 |
Traffic 交通 | | Keio Sagamihara Line "Hashimoto" walk 7 minutes
JR Sagami Line "Minamihashimoto" walk 23 minutes
Keio Sagamihara Line "Tamasakai" walk 44 minutes 京王相模原線「橋本」歩7分
JR相模線「南橋本」歩23分
京王相模原線「多摩境」歩44分
|
Related links 関連リンク | | [Related Sites of this company] 【この会社の関連サイト】 |
Person in charge 担当者より | | Rep Sugino Takuya Age: 30 Daigyokai Experience: 10 years funding plan ・ Buy time ・ If you have, such as property type that suits (apartments and detached, etc.) do not know, Please feel free to contact us. Also to meet hard with any matters. 担当者杉野 拓也年齢:30代業界経験:10年資金計画・購入時期・自分にあった物件種別(マンションや戸建て等)が分からない等がございましたら、お気軽にご相談ください。どんな些細なことでも一生懸命お応えします。 |
Contact お問い合せ先 | | TEL: 0800-603-6742 [Toll free] mobile phone ・ Also available from PHS
Caller ID is not notified
Please contact the "saw SUUMO (Sumo)"
If it does not lead, If the real estate company TEL:0800-603-6742【通話料無料】携帯電話・PHSからもご利用いただけます
発信者番号は通知されません
「SUUMO(スーモ)を見た」と問い合わせください
つながらない方、不動産会社の方は
|
Building coverage, floor area ratio 建ぺい率・容積率 | | 60% ・ 200% 60%・200% |
Time residents 入居時期 | | Immediate available 即入居可 |
Land of the right form 土地の権利形態 | | Ownership 所有権 |
Structure and method of construction 構造・工法 | | Wooden 2-story 木造2階建 |
Use district 用途地域 | | One dwelling 1種住居 |
Overview and notices その他概要・特記事項 | | Contact: Sugino Takuya, Parking: Garage 担当者:杉野 拓也、駐車場:車庫 |
Company profile 会社概要 | | <Mediation> Governor of Tokyo (2) No. 085180 (Ltd.) Principal Home Yubinbango194-0036 Machida, Tokyo Kiso east 2-3-22 Court ・ Pal 2F <仲介>東京都知事(2)第085180号(株)プリンシパルホーム〒194-0036 東京都町田市木曽東2-3-22コート・パル2F |
