Used Homes » Kanto » Kanagawa Prefecture » Sagamihara Minami-ku
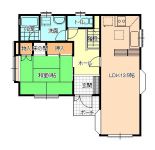 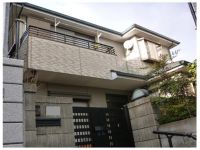
| | Sagamihara City, Kanagawa Prefecture, Minami-ku, 神奈川県相模原市南区 |
| Odakyu line "Sagami" walk 7 minutes 小田急線「相模大野」歩7分 |
Features pickup 特徴ピックアップ | | Facing south / System kitchen / Yang per good / All room storage / Washbasin with shower / Toilet 2 places / 2-story / Warm water washing toilet seat / Nantei / Underfloor Storage / All living room flooring / Dish washing dryer / Walk-in closet / All rooms are two-sided lighting / Attic storage / Floor heating / Development subdivision in 南向き /システムキッチン /陽当り良好 /全居室収納 /シャワー付洗面台 /トイレ2ヶ所 /2階建 /温水洗浄便座 /南庭 /床下収納 /全居室フローリング /食器洗乾燥機 /ウォークインクロゼット /全室2面採光 /屋根裏収納 /床暖房 /開発分譲地内 | Price 価格 | | 46 million yen 4600万円 | Floor plan 間取り | | 4LDK 4LDK | Units sold 販売戸数 | | 1 units 1戸 | Total units 総戸数 | | 1 units 1戸 | Land area 土地面積 | | 146.05 sq m (registration), Alley-like portion: 29.27 sq m including 146.05m2(登記)、路地状部分:29.27m2含 | Building area 建物面積 | | 95.84 sq m (registration) 95.84m2(登記) | Driveway burden-road 私道負担・道路 | | Nothing, South 4m width (contact the road width 3.1m) 無、南4m幅(接道幅3.1m) | Completion date 完成時期(築年月) | | April 1996 1996年4月 | Address 住所 | | Sagamihara City, Kanagawa Prefecture, Minami-ku, Sagamiono 7 神奈川県相模原市南区相模大野7 | Traffic 交通 | | Odakyu line "Sagami" walk 7 minutes 小田急線「相模大野」歩7分
| Related links 関連リンク | | [Related Sites of this company] 【この会社の関連サイト】 | Person in charge 担当者より | | Rep Arai Susumu 担当者新井 進 | Contact お問い合せ先 | | Misawa Homes Tokyo Co., Ltd., Kanagawa east branch Real Estate Division TEL: 0800-603-0345 [Toll free] mobile phone ・ Also available from PHS
Caller ID is not notified
Please contact the "saw SUUMO (Sumo)"
If it does not lead, If the real estate company ミサワホーム東京(株)神奈川東支店不動産課TEL:0800-603-0345【通話料無料】携帯電話・PHSからもご利用いただけます
発信者番号は通知されません
「SUUMO(スーモ)を見た」と問い合わせください
つながらない方、不動産会社の方は
| Building coverage, floor area ratio 建ぺい率・容積率 | | Fifty percent ・ Hundred percent 50%・100% | Time residents 入居時期 | | Consultation 相談 | Land of the right form 土地の権利形態 | | Ownership 所有権 | Structure and method of construction 構造・工法 | | Wooden 2-story (framing method) 木造2階建(軸組工法) | Construction 施工 | | Miyata builders (with) 宮田工務店(有) | Renovation リフォーム | | April 2010 interior renovation completed (bathroom ・ toilet ・ wall ・ Wash ・ tatami ・ Sliding door) 2010年4月内装リフォーム済(浴室・トイレ・壁・洗面・畳・襖) | Use district 用途地域 | | One low-rise 1種低層 | Other limitations その他制限事項 | | Regulations have by the Law for the Protection of Cultural Properties, Regulations have by the Landscape Act, Quasi-fire zones 文化財保護法による規制有、景観法による規制有、準防火地域 | Overview and notices その他概要・特記事項 | | Contact: Arai Susumu, Facilities: Public Water Supply, This sewage, City gas, Building confirmation number: No. H07 confirmation architecture Sagamihara phase No. 03423, Parking: car space 担当者:新井 進、設備:公営水道、本下水、都市ガス、建築確認番号:第H07確認建築相模原相03423号、駐車場:カースペース | Company profile 会社概要 | | <Mediation> Minister of Land, Infrastructure and Transport (12) Article 001064 No. Misawa Tokyo Co., Ltd., Kanagawa east branch Real Estate Division Yubinbango226-0018 Yokohama-shi, Kanagawa-ku, green Nagatsuta south stand 4-4-4 <仲介>国土交通大臣(12)第001064号ミサワホーム東京(株)神奈川東支店不動産課〒226-0018 神奈川県横浜市緑区長津田みなみ台4-4-4 |
Floor plan間取り図 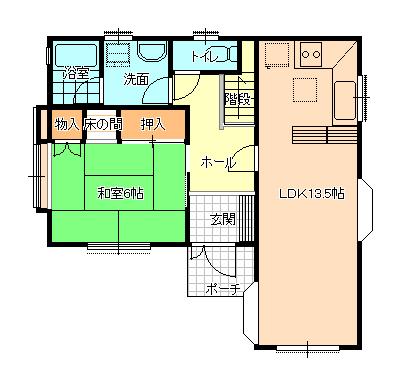 46 million yen, 4LDK, Land area 146.05 sq m , Building area 95.84 sq m 1 floor plan
4600万円、4LDK、土地面積146.05m2、建物面積95.84m2 1階プラン
Otherその他 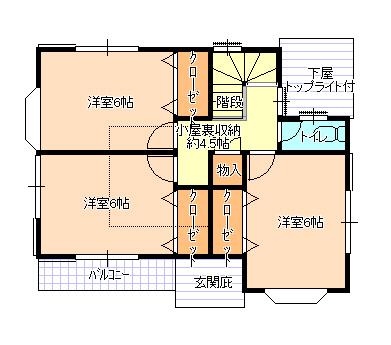 Second floor plan
2階プラン
Local appearance photo現地外観写真 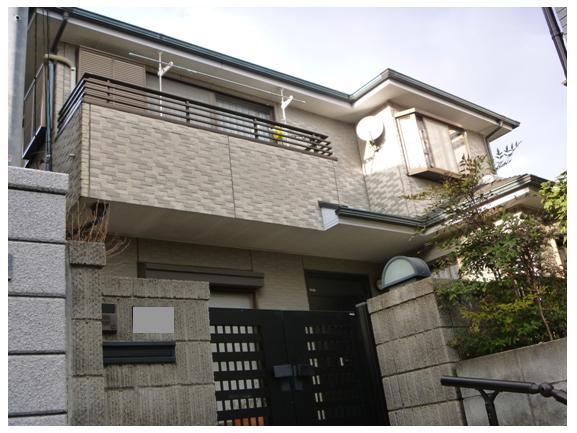 Local (March 2013) Shooting
現地(2013年3月)撮影
Livingリビング 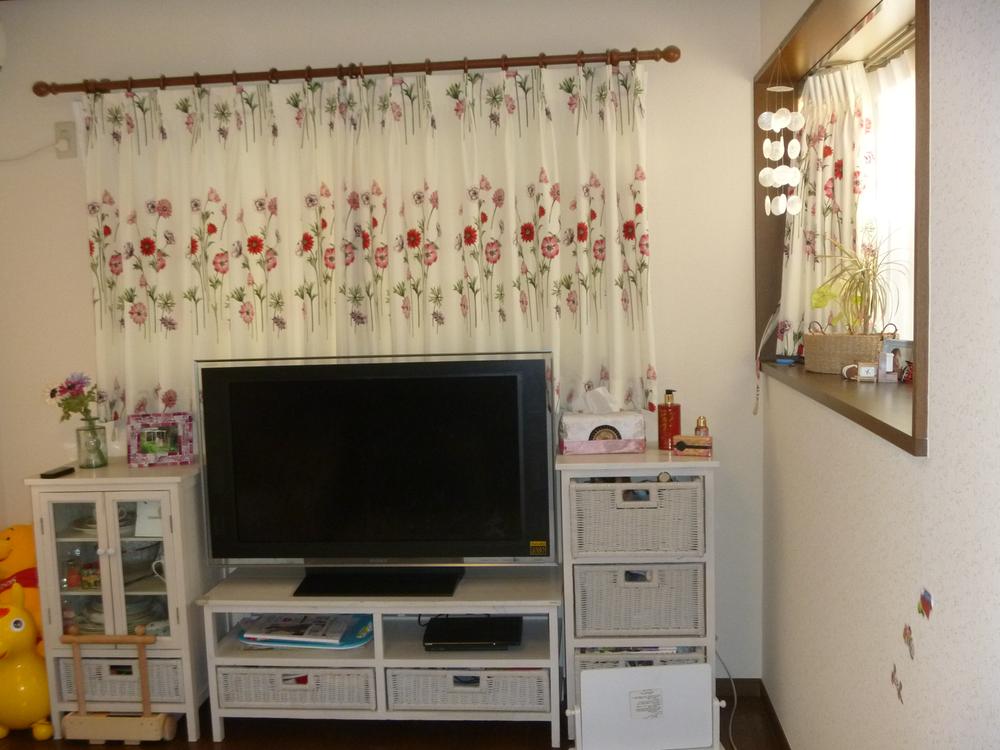 Indoor (March 2013) Shooting
室内(2013年3月)撮影
Entrance玄関 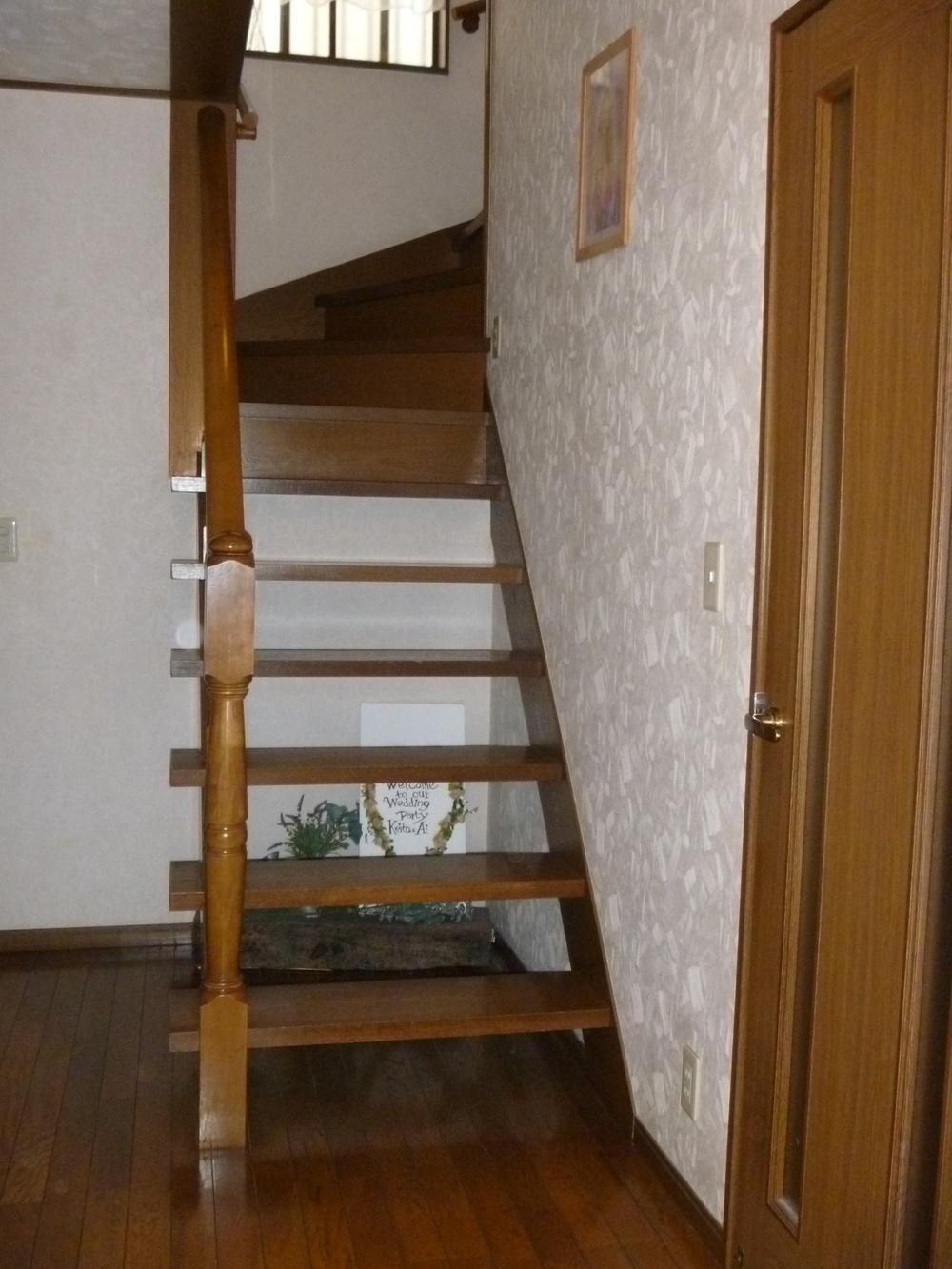 Local (March 2013) Shooting
現地(2013年3月)撮影
Local photos, including front road前面道路含む現地写真 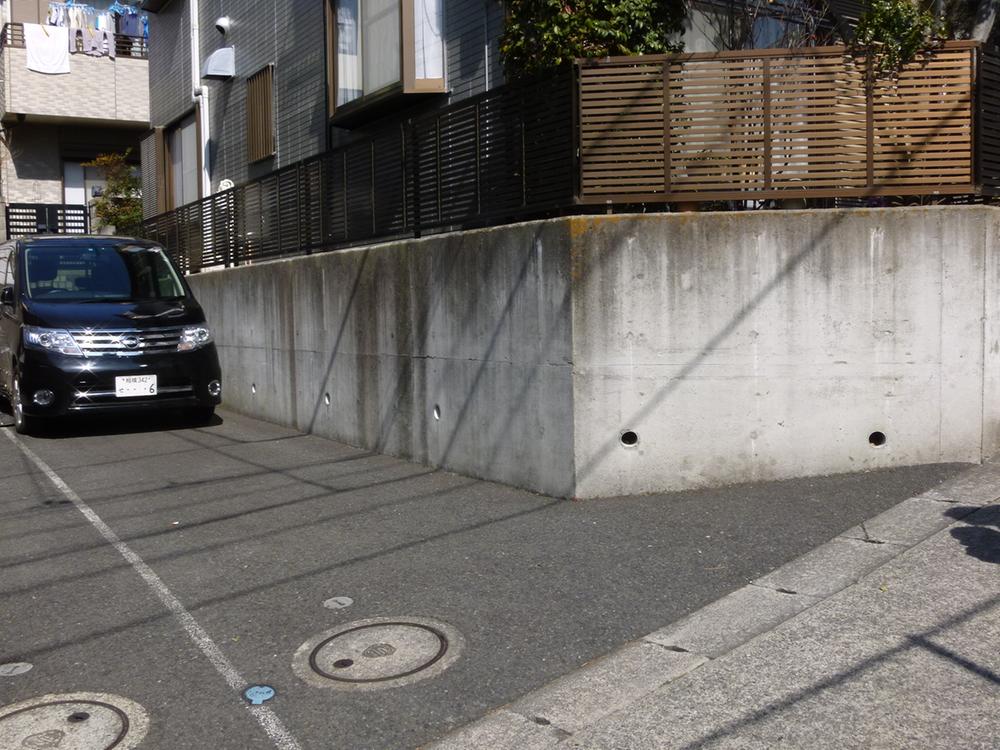 Local (March 2013) Shooting
現地(2013年3月)撮影
Bathroom浴室 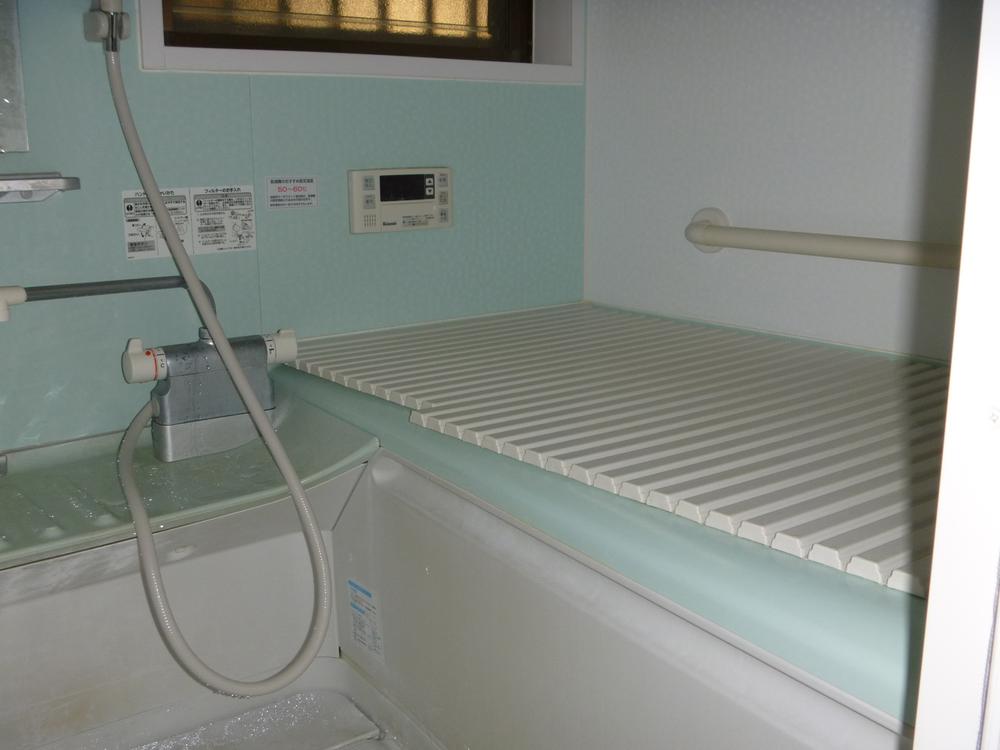 Indoor (March 2013) Shooting
室内(2013年3月)撮影
Kitchenキッチン 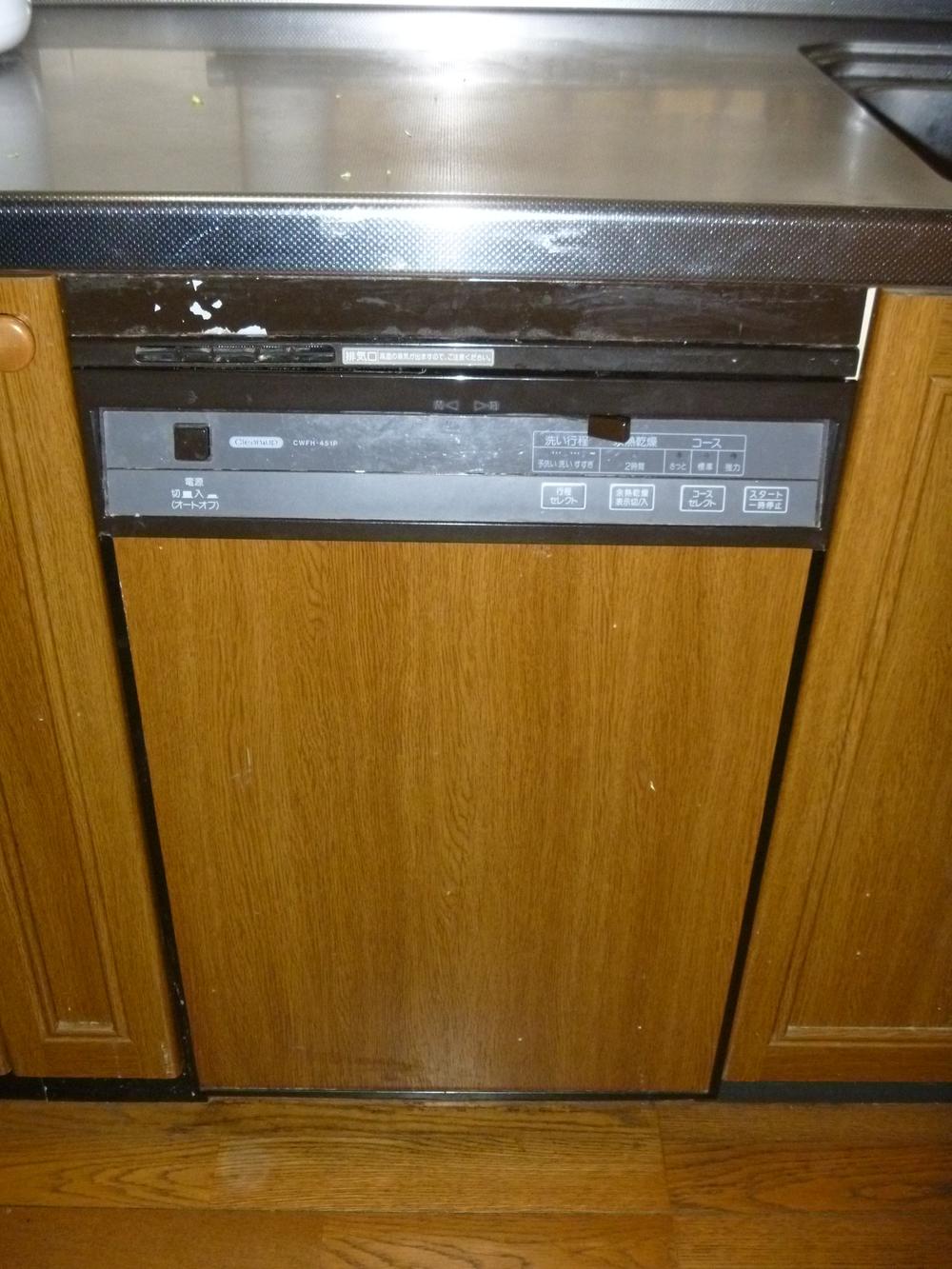 Dishwasher Indoor (February 2013) Shooting
食洗器 室内(2013年2月)撮影
Wash basin, toilet洗面台・洗面所 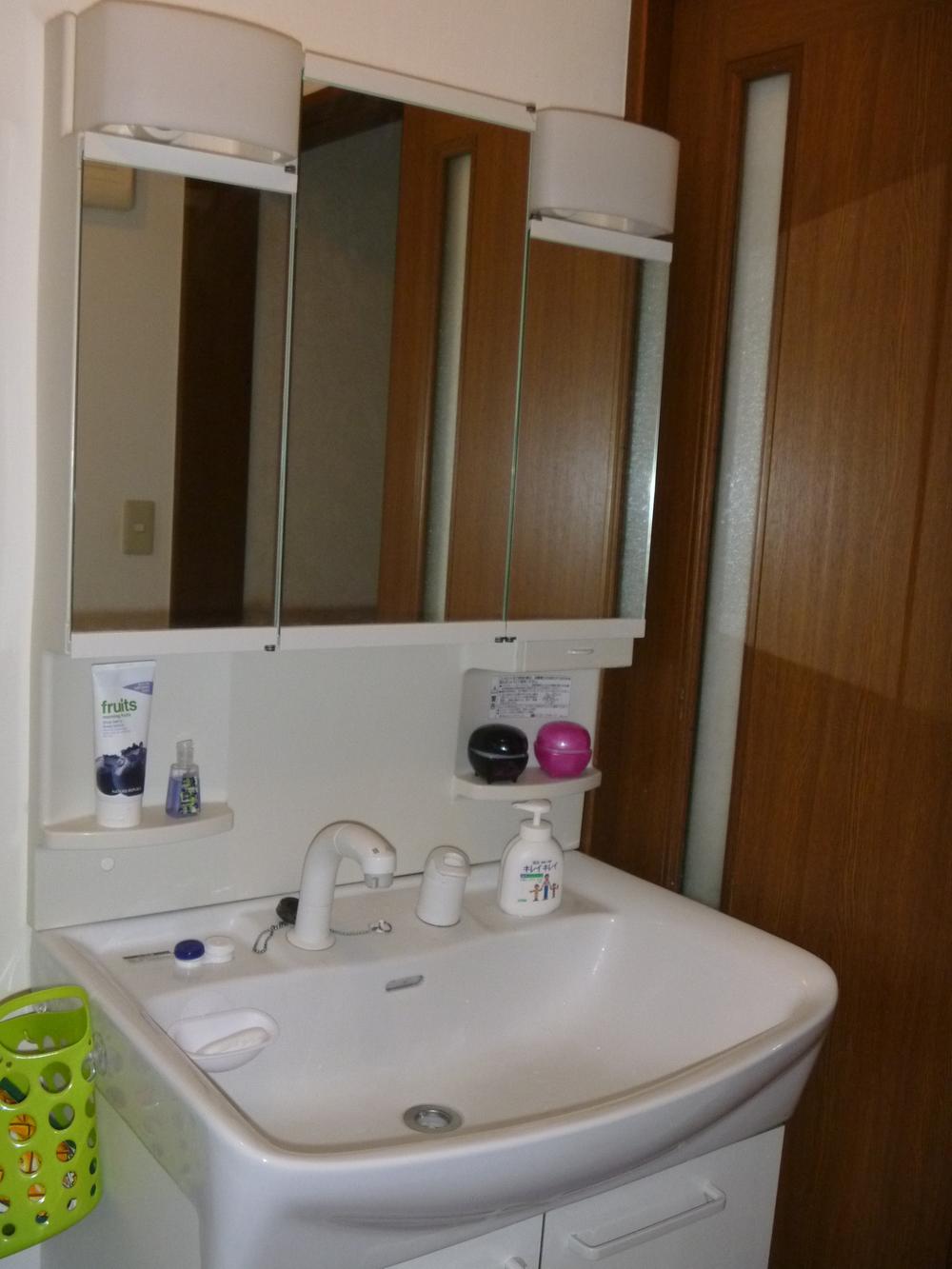 Indoor (March 2013) Shooting
室内(2013年3月)撮影
Toiletトイレ 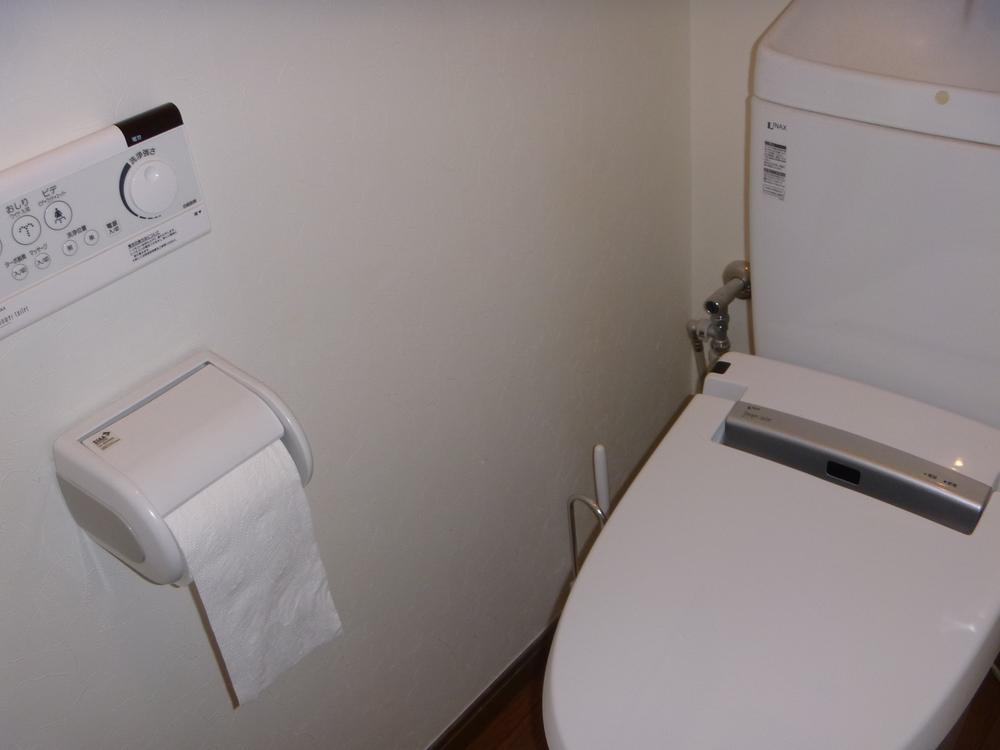 Indoor (March 2013) Shooting
室内(2013年3月)撮影
Kitchenキッチン 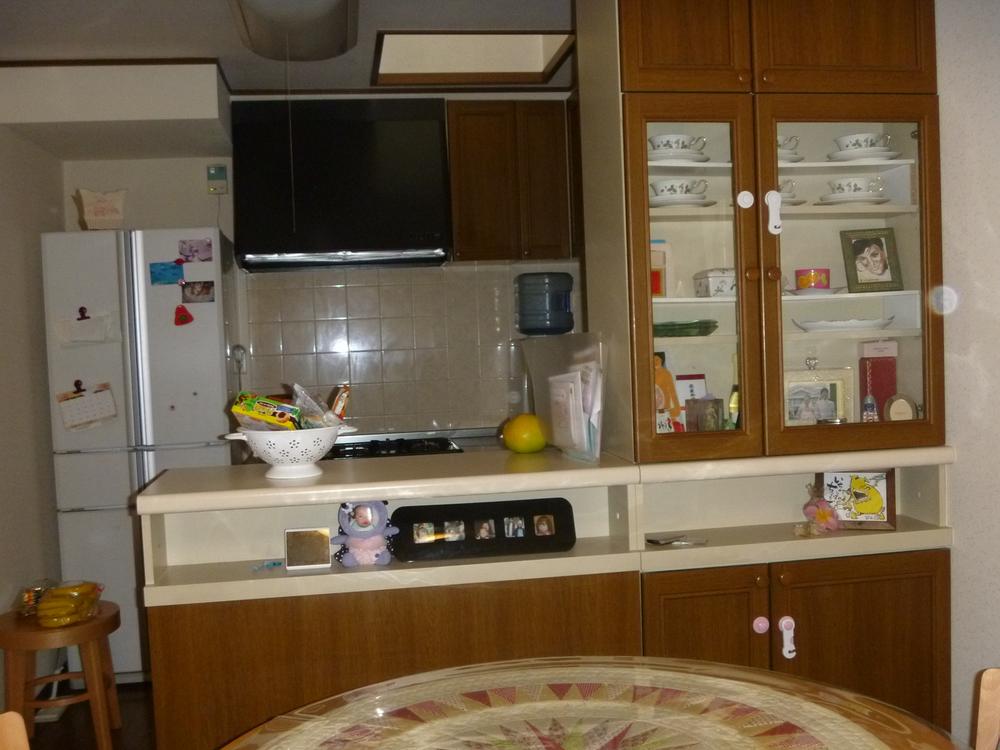 Indoor (March 2013) Shooting
室内(2013年3月)撮影
Garden庭 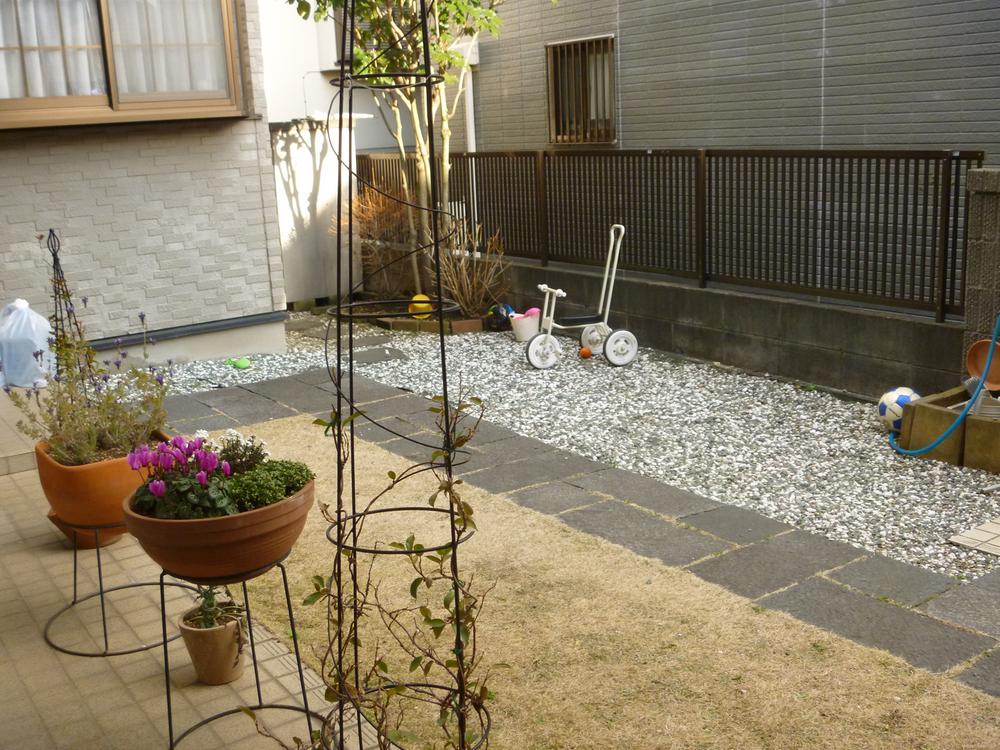 Local (March 2013) Shooting
現地(2013年3月)撮影
Kitchenキッチン 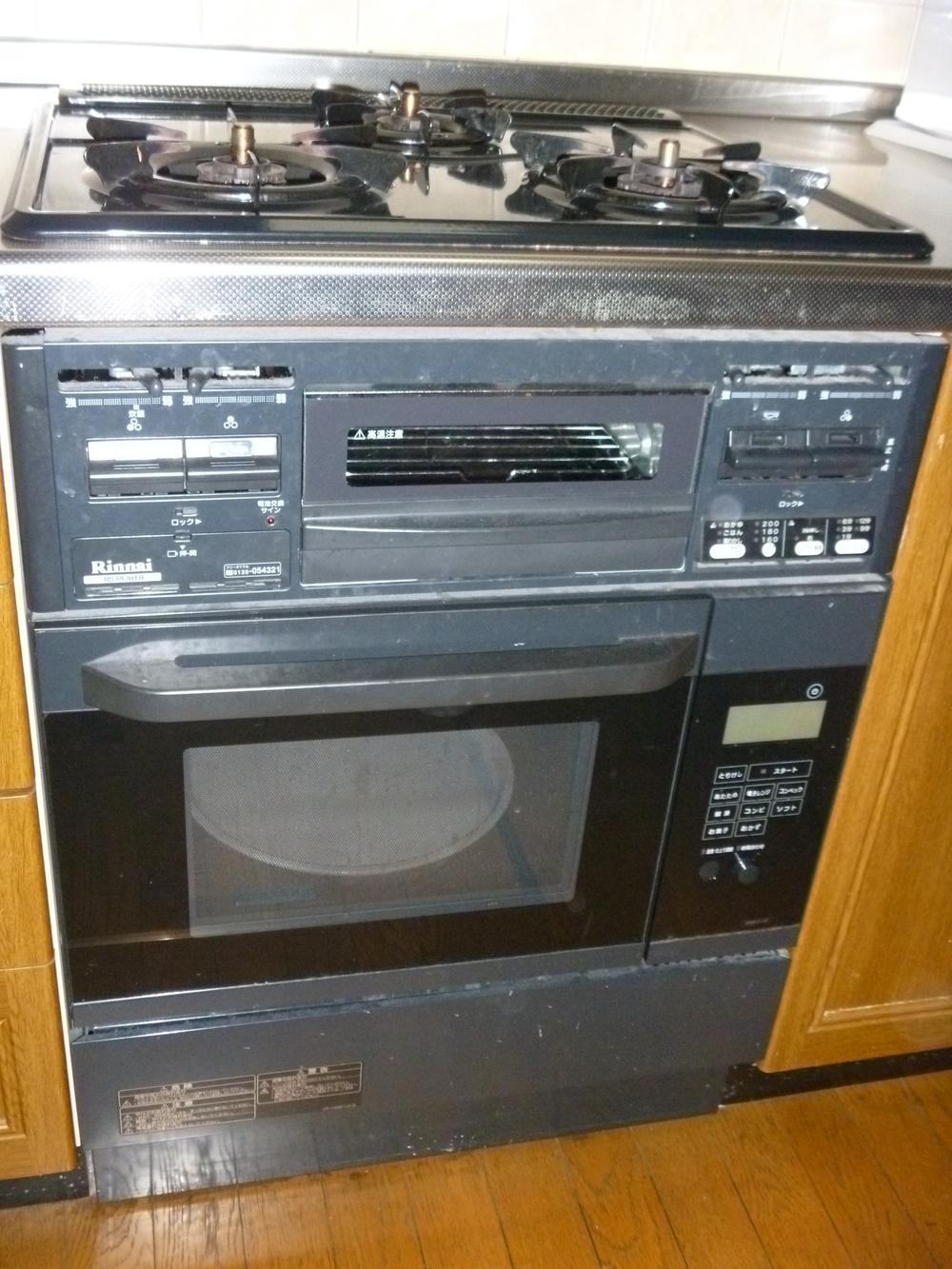 Microwave Oven Indoor (March 2013) Shooting
電子レンジオーブン 室内(2013年3月)撮影
Location
|














