Used Homes » Kanto » Kanagawa Prefecture » Sagamihara Minami-ku
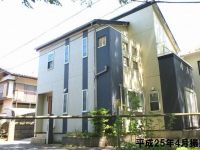 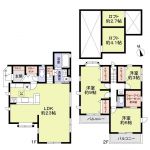
| | Sagamihara City, Kanagawa Prefecture, Minami-ku, 神奈川県相模原市南区 |
| JR Yokohama Line "Kobuchi" walk 26 minutes JR横浜線「古淵」歩26分 |
| November 2006 Built ☆ Southwest ・ Sunshine for the northwest corner lot ・ Ventilation good ☆ Building peace of mind guarantee Subject property 平成18年11月築☆南西・北西角地のため日照・通風良好☆建物あんしん保証 対象物件 |
| Custom home (Corporation Yamahisa construction), All-electric, 2013 February interior cleaning settled, Pair glass sash, Central water purification system, 24-hour ventilation system, Color TV door, Stairs ・ bathroom ・ There handrail to the toilet, There is under-floor storage ※ There piping city gas in front of the road (at the time of the pull, Additional cost is required) up to about Onodai Central Elementary School 580m, Yoshinodai about until junior high school 550m, Up to about food one Onodai shop 830m, Up to about FamilyMart 380m, About 800m to Shimamura Onodai shop [Building peace of mind guarantee Subject property] 5 years after the listing of your delivery, Defects in structural strength on the main part, Repair cost of the leak in the roof is guaranteed up to a maximum of 10 million yen. 注文住宅(株式会社ヤマヒサ施工)、オール電化、平成25年2月室内クリーニング済、ペアガラスサッシ、セントラル浄水システム、24時間換気システム、カラーテレビドアホン、階段・浴室・トイレに手摺あり、床下収納あり※前面道路に都市ガス配管あり(引込時、別途費用が必要です)大野台中央小学校まで約580m、由野台中学校まで約550m、フードワン大野台店まで約830m、ファミリーマートまで約380m、しまむら大野台店まで約800m【建物あんしん保証 対象物件】物件のお引渡し後5年間、構造耐力上主要な部分の瑕疵、雨漏りの補修費用が最大1000万円まで保証されます。 |
Features pickup 特徴ピックアップ | | LDK20 tatami mats or more / Corner lot / All-electric LDK20畳以上 /角地 /オール電化 | Price 価格 | | 31,900,000 yen 3190万円 | Floor plan 間取り | | 3LDK 3LDK | Units sold 販売戸数 | | 1 units 1戸 | Land area 土地面積 | | 90.76 sq m (registration) 90.76m2(登記) | Building area 建物面積 | | 94.77 sq m (registration) 94.77m2(登記) | Driveway burden-road 私道負担・道路 | | 8.26 sq m , Southwest 4m width, Northwest 4.6m width 8.26m2、南西4m幅、北西4.6m幅 | Completion date 完成時期(築年月) | | November 2006 2006年11月 | Address 住所 | | Sagamihara City, Kanagawa Prefecture, Minami-ku, Onodai 3 神奈川県相模原市南区大野台3 | Traffic 交通 | | JR Yokohama Line "Kobuchi" walk 26 minutes
JR Yokohama Line "Fuchinobe" bus 9 minutes Onodai center walk 5 minutes
Odakyu line "Sagami" bus 16 minutes Matsugaoka walk 4 minutes JR横浜線「古淵」歩26分
JR横浜線「淵野辺」バス9分大野台中央歩5分
小田急線「相模大野」バス16分松が丘歩4分
| Contact お問い合せ先 | | Sumitomo Forestry Home Service Co., Ltd. Machida TEL: 0800-603-0256 [Toll free] mobile phone ・ Also available from PHS
Caller ID is not notified
Please contact the "saw SUUMO (Sumo)"
If it does not lead, If the real estate company 住友林業ホームサービス(株)町田店TEL:0800-603-0256【通話料無料】携帯電話・PHSからもご利用いただけます
発信者番号は通知されません
「SUUMO(スーモ)を見た」と問い合わせください
つながらない方、不動産会社の方は
| Building coverage, floor area ratio 建ぺい率・容積率 | | 60% ・ 184 percent 60%・184% | Time residents 入居時期 | | Consultation 相談 | Land of the right form 土地の権利形態 | | Ownership 所有権 | Structure and method of construction 構造・工法 | | Wooden 2-story 木造2階建 | Construction 施工 | | (Ltd.) Yamahisa (株)ヤマヒサ | Renovation リフォーム | | 2013 February interior renovation completed (Cleaning) 2013年2月内装リフォーム済(室内クリーニング) | Use district 用途地域 | | Two mid-high 2種中高 | Other limitations その他制限事項 | | Quasi-fire zones 準防火地域 | Overview and notices その他概要・特記事項 | | Facilities: Public Water Supply, This sewage, All-electric, Parking: car space 設備:公営水道、本下水、オール電化、駐車場:カースペース | Company profile 会社概要 | | <Mediation> Minister of Land, Infrastructure and Transport (14) Article 000220 No. Sumitomo Forestry Home Service Co., Ltd. Machida Yubinbango194-0022 Tokyo Machida Morino 1-33-11 Machida Morino building first floor <仲介>国土交通大臣(14)第000220号住友林業ホームサービス(株)町田店〒194-0022 東京都町田市森野1-33-11 町田森野ビル1階 |
Local appearance photo現地外観写真 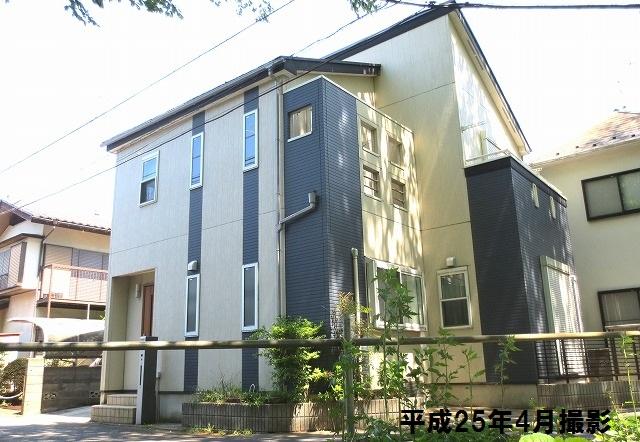 Local (April 2013) Shooting
現地(2013年4月)撮影
Floor plan間取り図 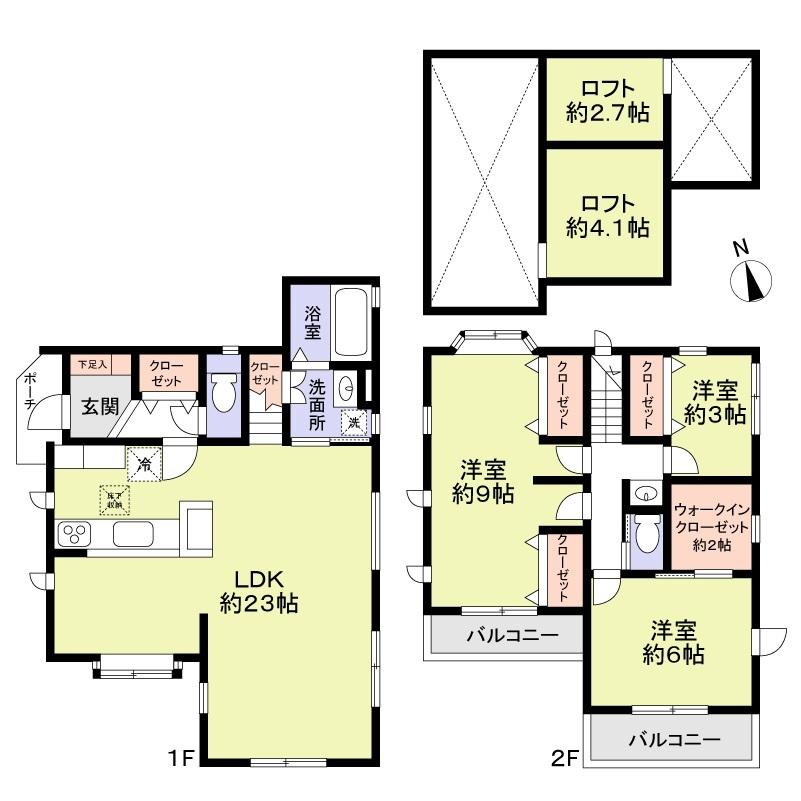 31,900,000 yen, 3LDK, Land area 90.76 sq m , Building area 94.77 sq m
3190万円、3LDK、土地面積90.76m2、建物面積94.77m2
Local appearance photo現地外観写真 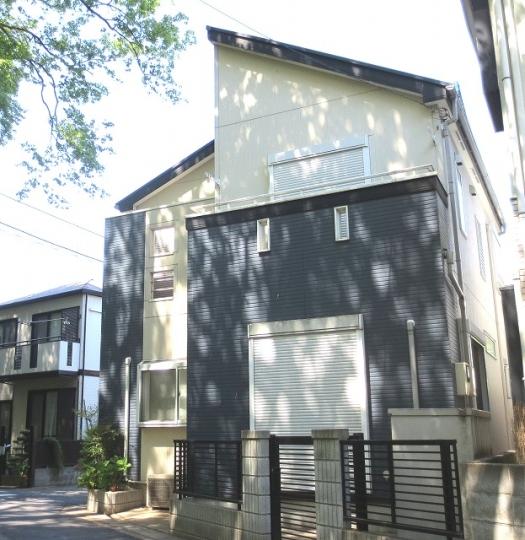 Local (April 2013) Shooting
現地(2013年4月)撮影
Livingリビング 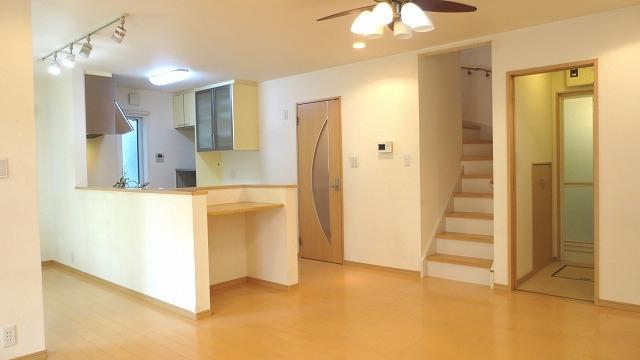 Indoor (April 2013) Shooting
室内(2013年4月)撮影
Non-living roomリビング以外の居室 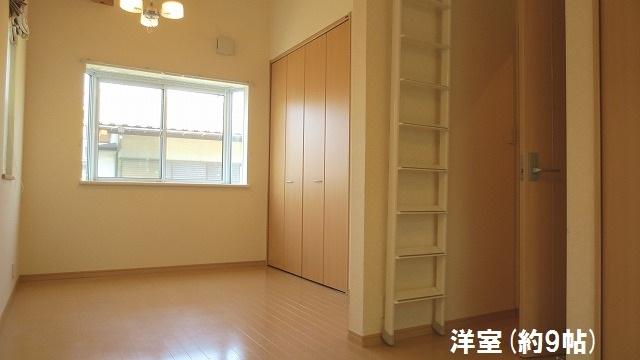 Indoor (April 2013) Shooting
室内(2013年4月)撮影
Compartment figure区画図 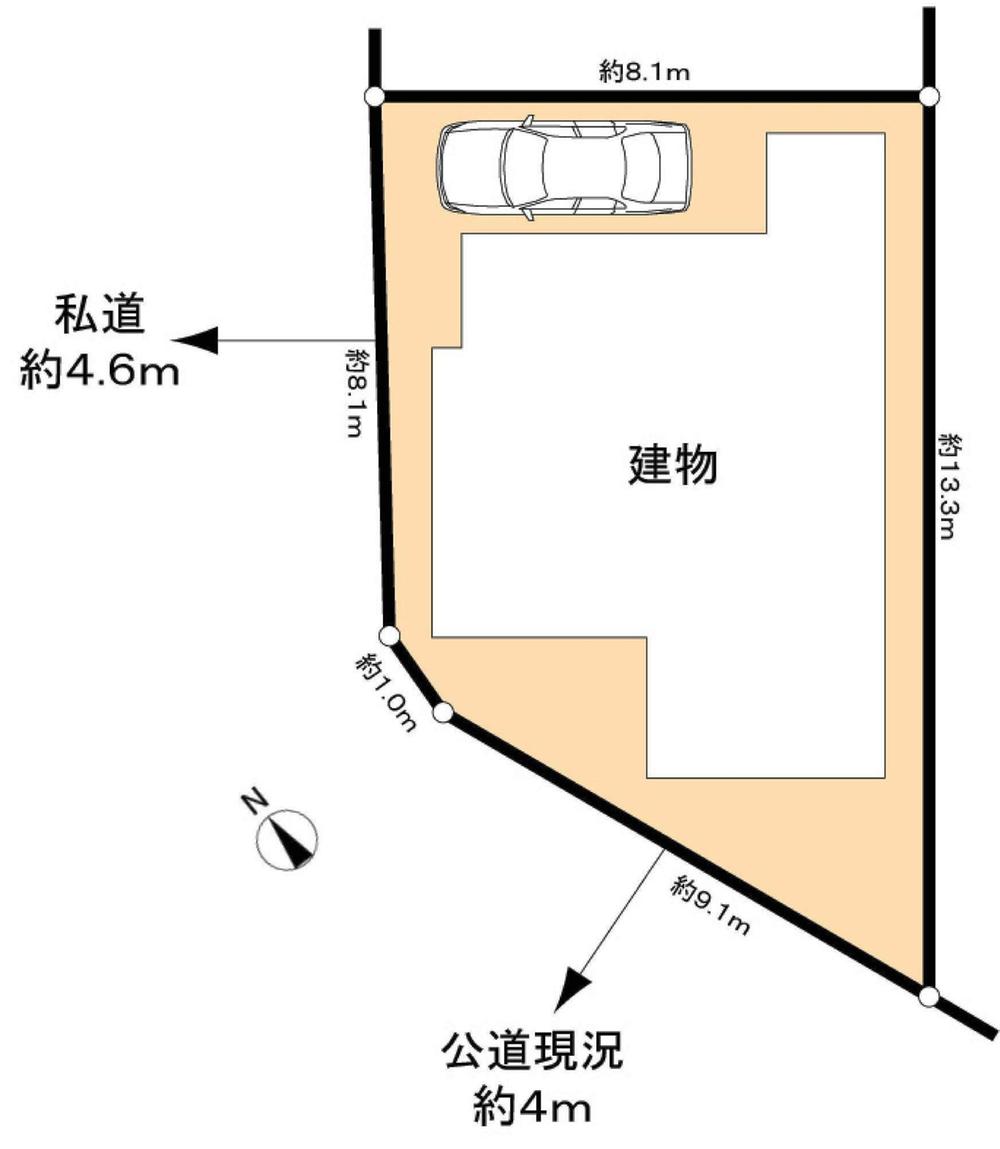 31,900,000 yen, 3LDK, Land area 90.76 sq m , Building area 94.77 sq m
3190万円、3LDK、土地面積90.76m2、建物面積94.77m2
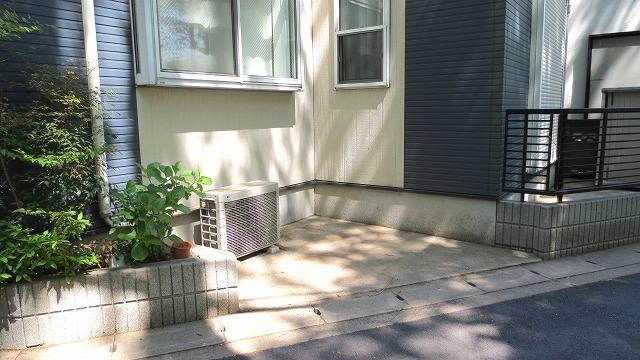 Other
その他
Entrance玄関 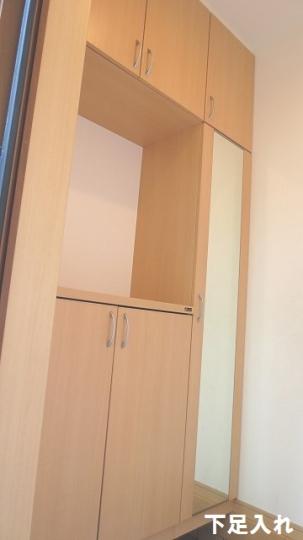 Local (April 2013) Shooting
現地(2013年4月)撮影
Kitchenキッチン 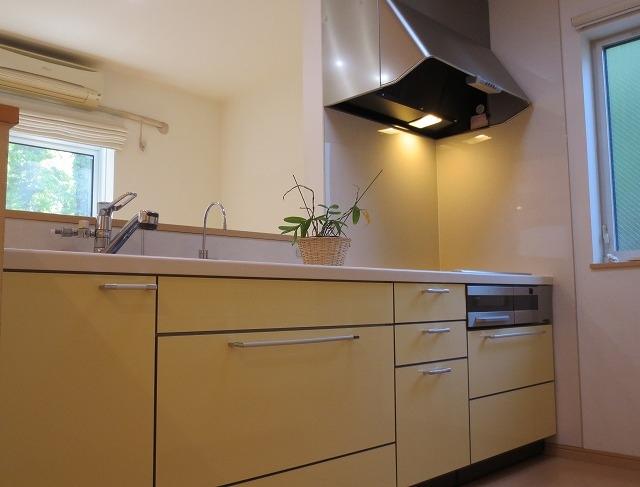 Indoor (April 2013) Shooting
室内(2013年4月)撮影
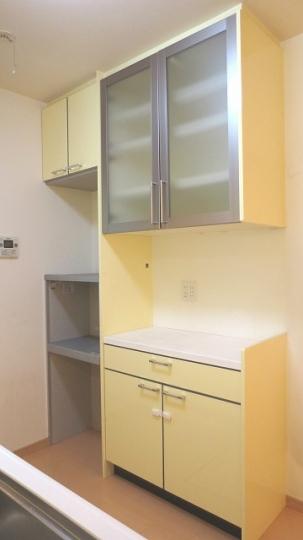 Indoor (April 2013) Shooting
室内(2013年4月)撮影
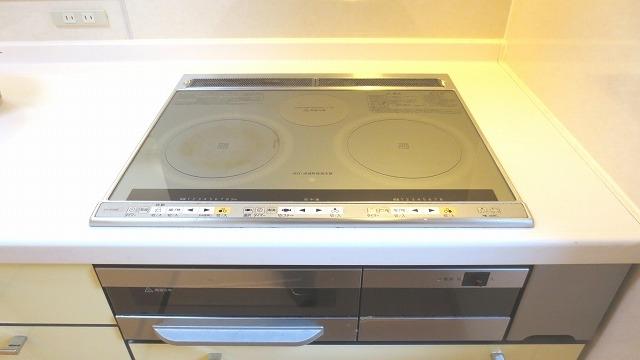 Indoor (April 2013) Shooting
室内(2013年4月)撮影
Wash basin, toilet洗面台・洗面所 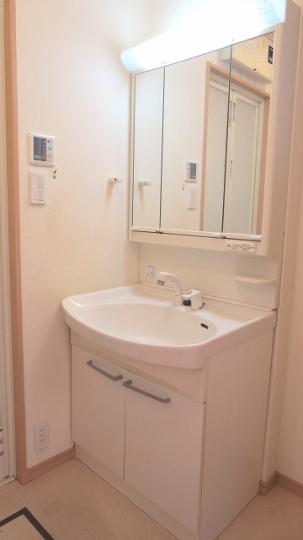 Indoor (April 2013) Shooting
室内(2013年4月)撮影
Bathroom浴室 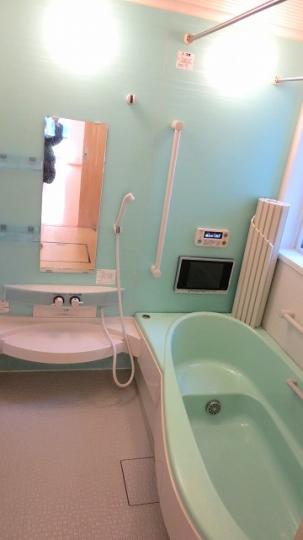 Indoor (April 2013) Shooting
室内(2013年4月)撮影
Toiletトイレ 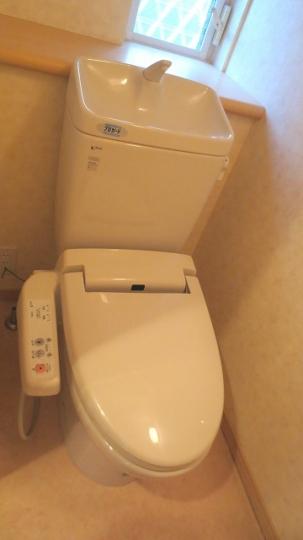 Indoor (April 2013) Shooting
室内(2013年4月)撮影
Other introspectionその他内観 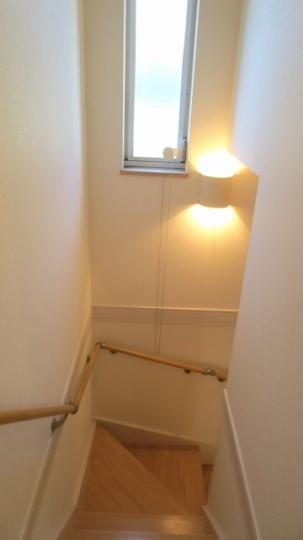 Indoor (April 2013) Shooting
室内(2013年4月)撮影
Receipt収納 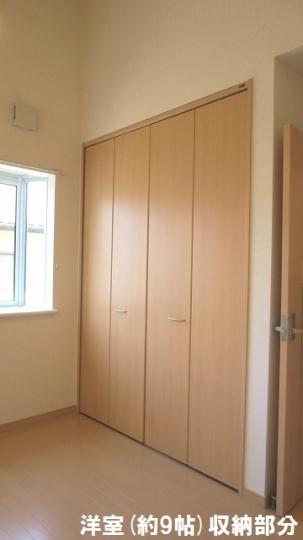 Indoor (April 2013) Shooting
室内(2013年4月)撮影
Non-living roomリビング以外の居室 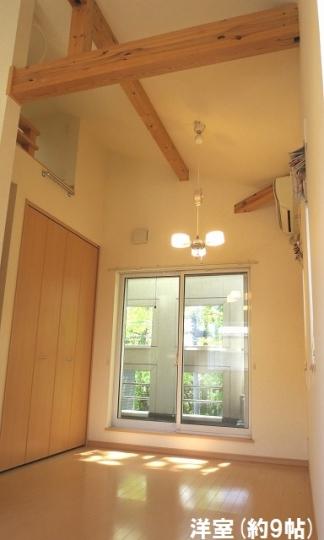 Indoor (April 2013) Shooting
室内(2013年4月)撮影
Receipt収納 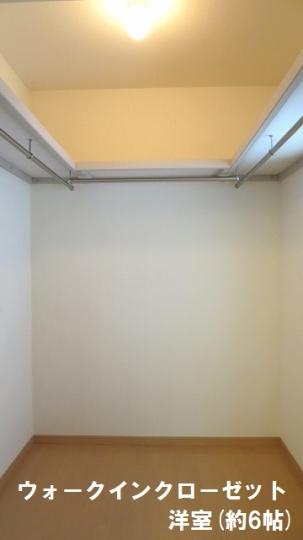 Indoor (April 2013) Shooting
室内(2013年4月)撮影
Wash basin, toilet洗面台・洗面所 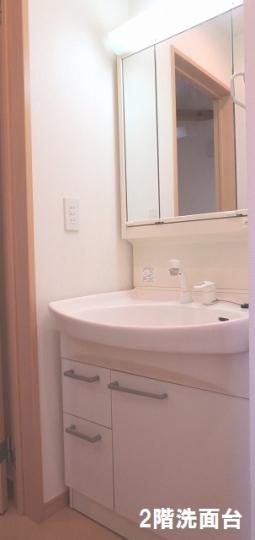 Indoor (April 2013) Shooting
室内(2013年4月)撮影
Otherその他 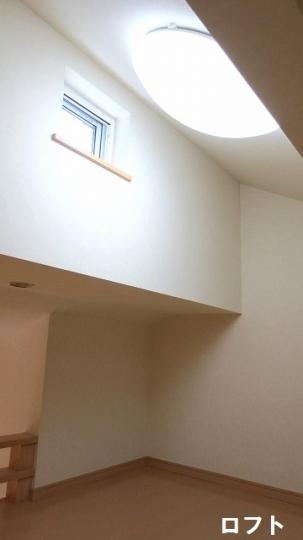 loft
ロフト
Location
|





















