Used Homes » Kanto » Kanagawa Prefecture » Sagamihara Minami-ku
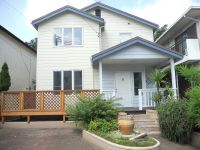 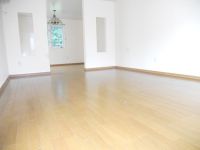
| | Sagamihara City, Kanagawa Prefecture, Minami-ku, 神奈川県相模原市南区 |
| Odakyu line "Sagami" 15 minutes fraternity hospital before walking 8 minutes by bus 小田急線「相模大野」バス15分友愛病院前歩8分 |
| Is or squid, such as BBQ in the wood deck, The main bedroom is located spacious 10 Pledge. ウッドデッキでBBQなどいかかですか、主寝室はゆったり10帖ございます。 |
| Parking two Allowed, Immediate Available, LDK18 tatami mats or more, A quiet residential area, Toilet 2 places, 2-story, Wood deck 駐車2台可、即入居可、LDK18畳以上、閑静な住宅地、トイレ2ヶ所、2階建、ウッドデッキ |
Features pickup 特徴ピックアップ | | Parking two Allowed / Immediate Available / LDK18 tatami mats or more / A quiet residential area / Toilet 2 places / 2-story / Wood deck 駐車2台可 /即入居可 /LDK18畳以上 /閑静な住宅地 /トイレ2ヶ所 /2階建 /ウッドデッキ | Price 価格 | | 27,800,000 yen 2780万円 | Floor plan 間取り | | 3LDK 3LDK | Units sold 販売戸数 | | 1 units 1戸 | Total units 総戸数 | | 1 units 1戸 | Land area 土地面積 | | 155.17 sq m (registration) 155.17m2(登記) | Building area 建物面積 | | 122.48 sq m (registration) 122.48m2(登記) | Driveway burden-road 私道負担・道路 | | Nothing 無 | Completion date 完成時期(築年月) | | June 1989 1989年6月 | Address 住所 | | Sagamihara City, Kanagawa Prefecture, Minami-ku, Asamizodai 神奈川県相模原市南区麻溝台 | Traffic 交通 | | Odakyu line "Sagami" 15 minutes fraternity hospital before walking 8 minutes by bus 小田急線「相模大野」バス15分友愛病院前歩8分
| Person in charge 担当者より | | Rep Mizushima Hiroshi Age: support around about the 30's customers, It is said to thank you with a smile. You realize that what can a good job when such. We look forward to helping many things you in looking for real estate. 担当者水島 浩年齢:30代お客様を中心として周囲をサポートし、笑顔でありがとうと言われる。そのような時こそ良い仕事が出来たと実感します。不動産探しにおいて色々とお役に立てれば幸いです。 | Contact お問い合せ先 | | TEL: 0800-808-9784 [Toll free] mobile phone ・ Also available from PHS
Caller ID is not notified
Please contact the "saw SUUMO (Sumo)"
If it does not lead, If the real estate company TEL:0800-808-9784【通話料無料】携帯電話・PHSからもご利用いただけます
発信者番号は通知されません
「SUUMO(スーモ)を見た」と問い合わせください
つながらない方、不動産会社の方は
| Building coverage, floor area ratio 建ぺい率・容積率 | | Fifty percent ・ 80% 50%・80% | Time residents 入居時期 | | Immediate available 即入居可 | Land of the right form 土地の権利形態 | | Ownership 所有権 | Structure and method of construction 構造・工法 | | Wooden 2-story 木造2階建 | Use district 用途地域 | | Urbanization control area 市街化調整区域 | Overview and notices その他概要・特記事項 | | Contact: Mizushima Hiroshi, Building Permits reason: land sale by the development permit, etc., Parking: car space 担当者:水島 浩、建築許可理由:開発許可等による分譲地、駐車場:カースペース | Company profile 会社概要 | | <Mediation> Governor of Tokyo (1) No. 093781 (stock) Asahi real estate sales business Division 1 Yubinbango194-0022 Machida, Tokyo Morino 5-12-16 <仲介>東京都知事(1)第093781号(株)あさひ不動産販売営業1課〒194-0022 東京都町田市森野5-12-16 |
Local appearance photo現地外観写真 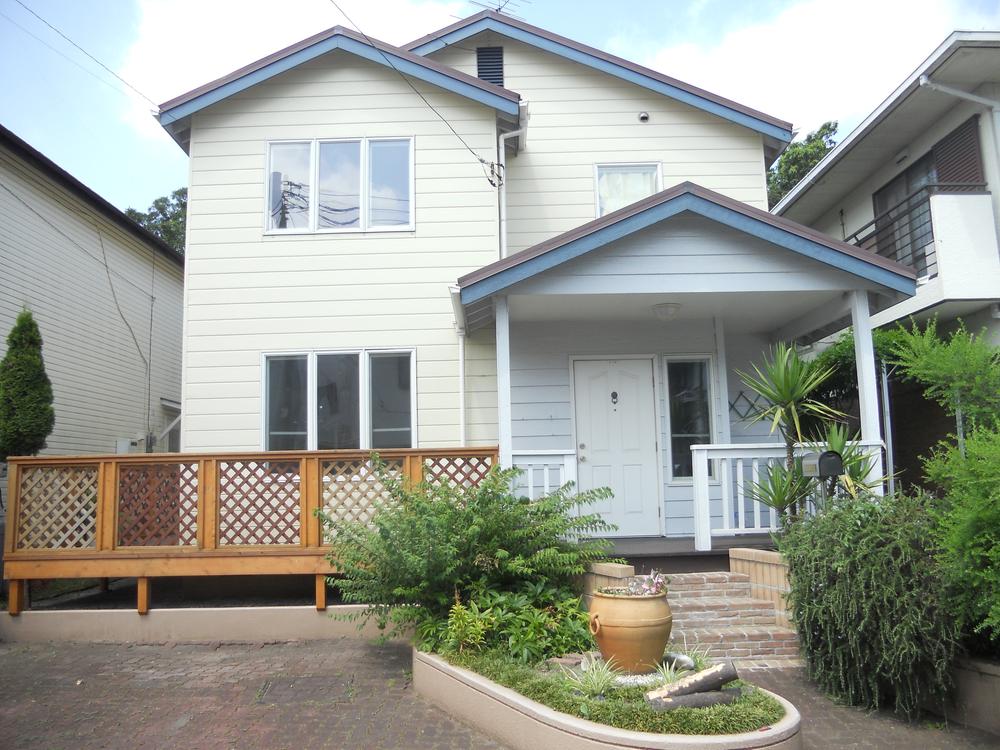 Local (July 2013) Shooting
現地(2013年7月)撮影
Livingリビング 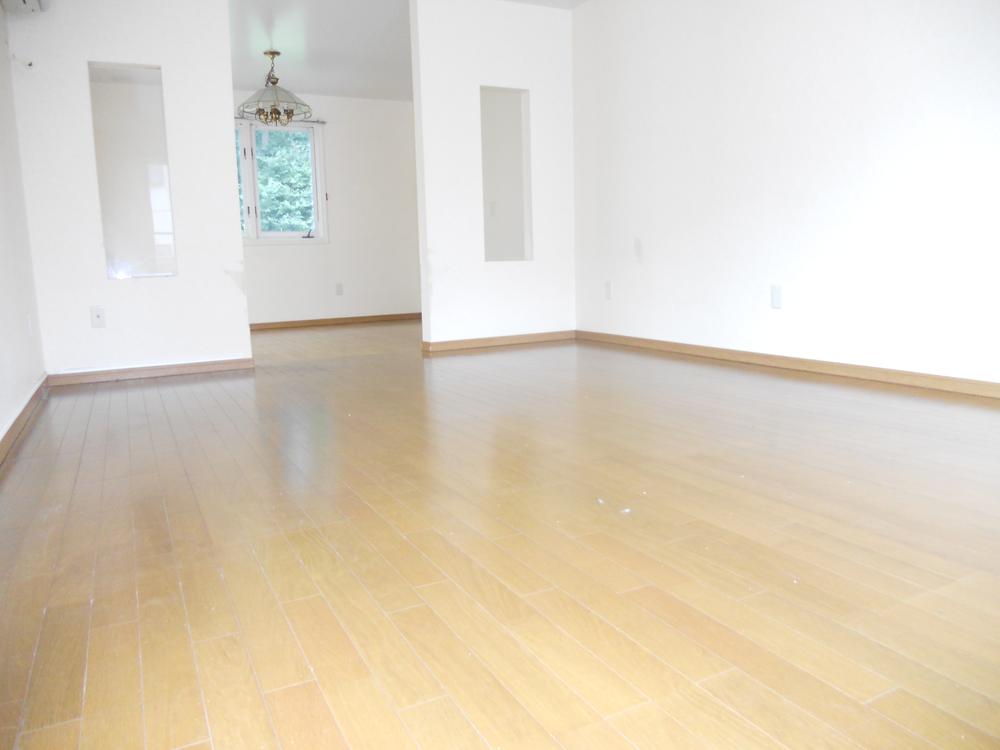 Indoor (July 2013) Shooting
室内(2013年7月)撮影
Kitchenキッチン 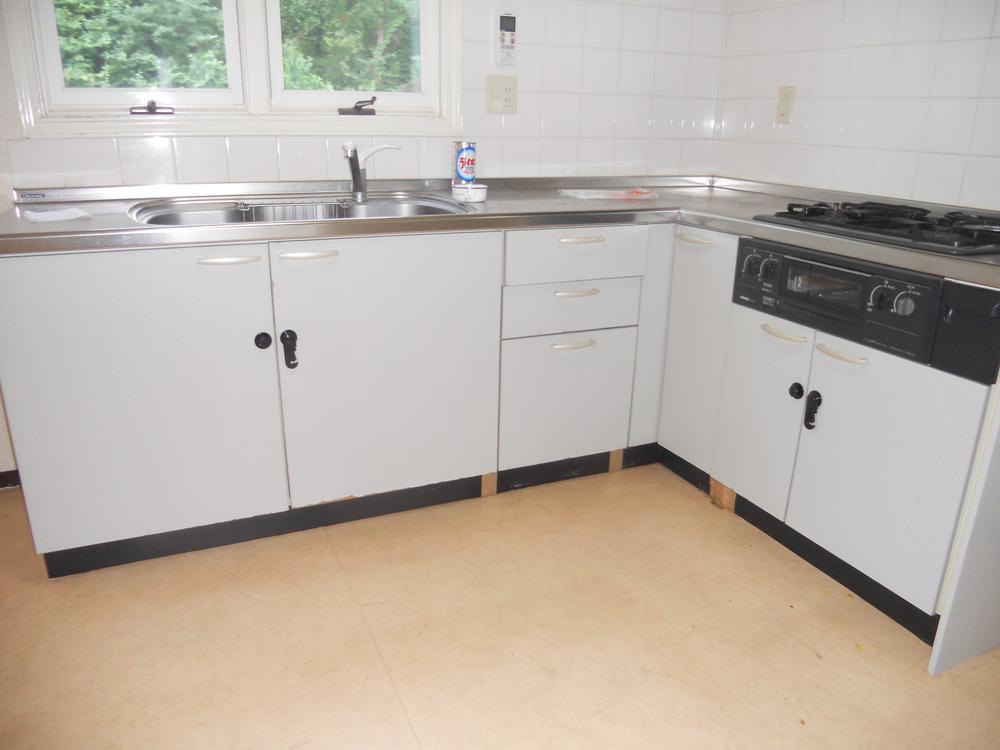 Indoor (July 2013) Shooting
室内(2013年7月)撮影
Local appearance photo現地外観写真 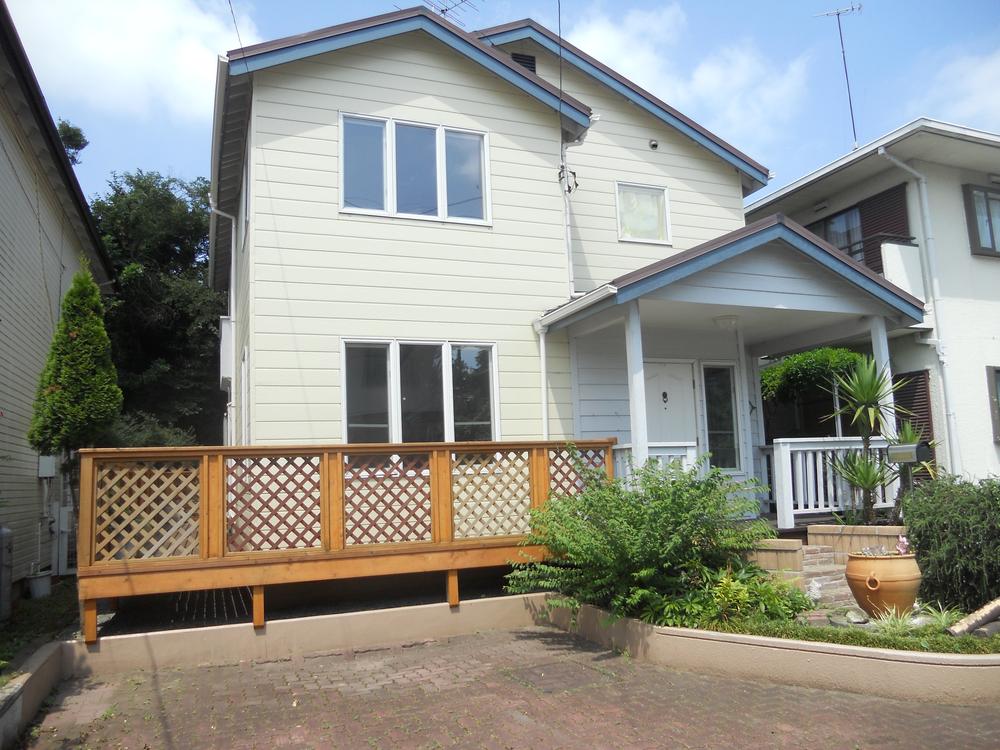 Local (July 2013) Shooting
現地(2013年7月)撮影
Bathroom浴室 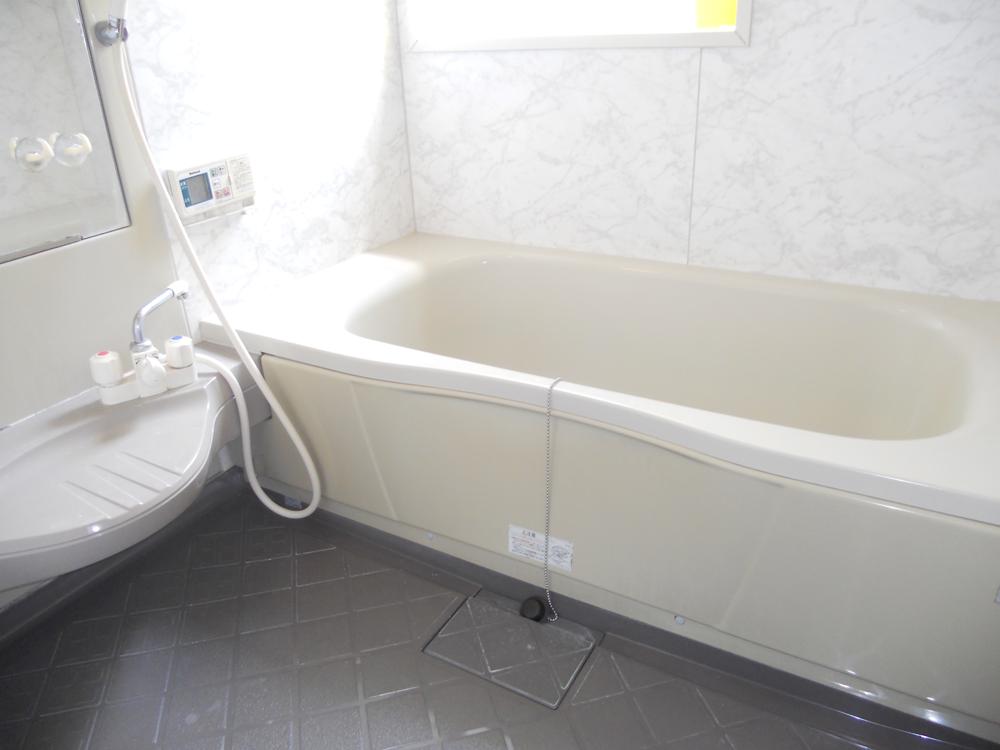 Indoor (July 2013) Shooting
室内(2013年7月)撮影
Non-living roomリビング以外の居室 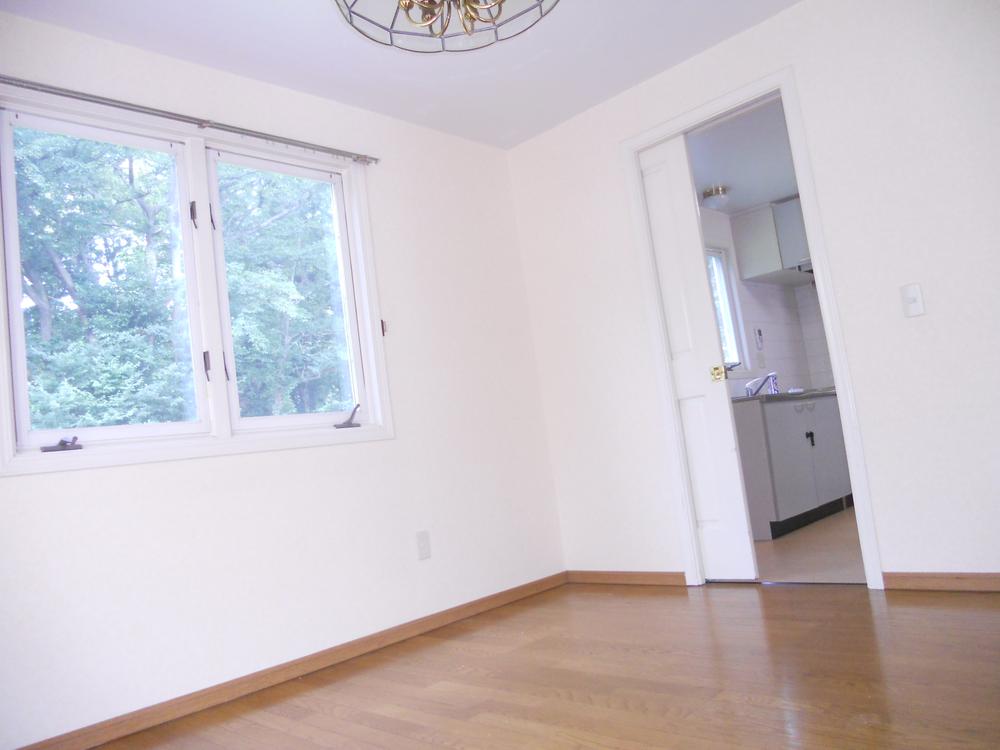 Indoor (July 2013) Shooting
室内(2013年7月)撮影
Wash basin, toilet洗面台・洗面所 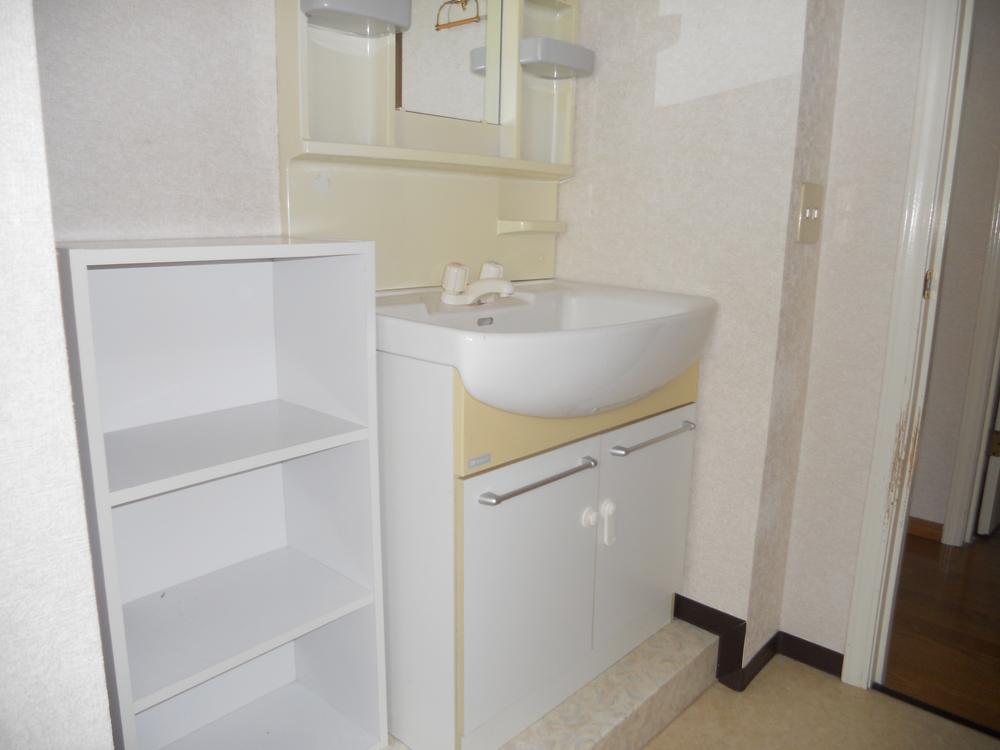 Indoor (July 2013) Shooting
室内(2013年7月)撮影
Receipt収納 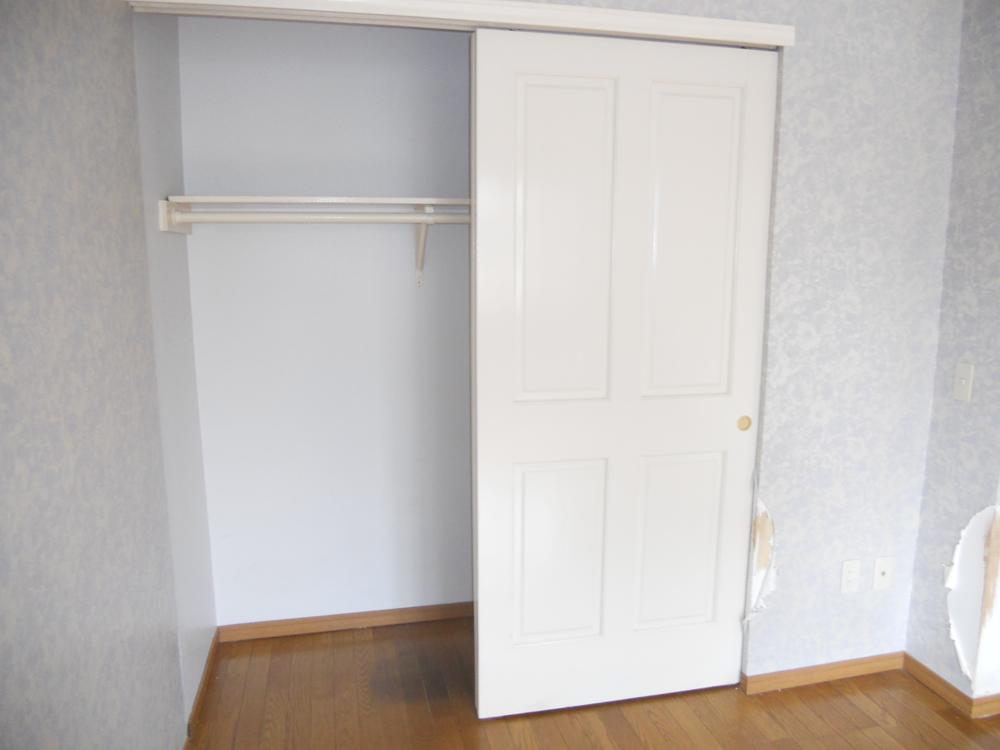 Indoor (July 2013) Shooting
室内(2013年7月)撮影
Local photos, including front road前面道路含む現地写真 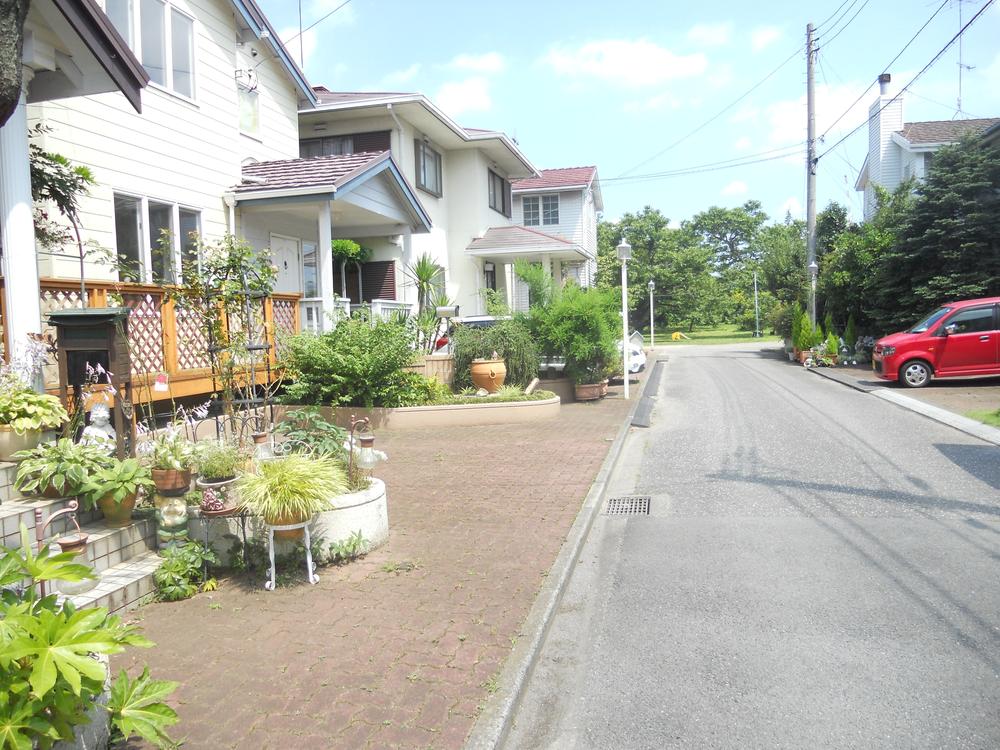 Local (July 2013) Shooting
現地(2013年7月)撮影
Other introspectionその他内観 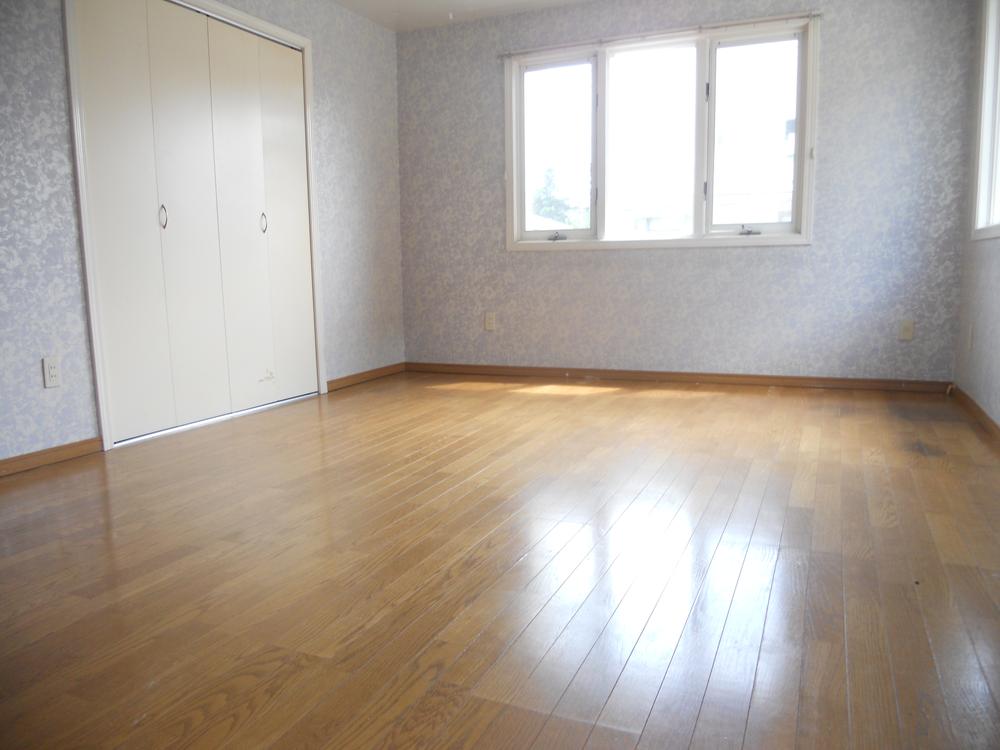 Indoor (July 2013) Shooting
室内(2013年7月)撮影
Otherその他 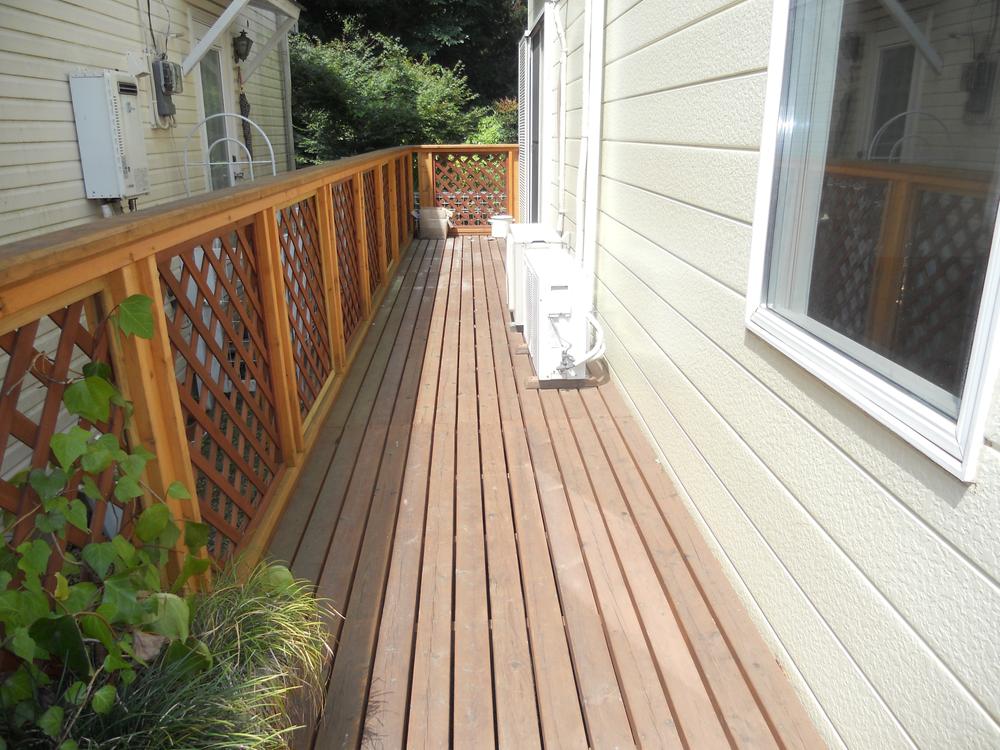 Local (July 2013) Shooting
現地(2013年7月)撮影
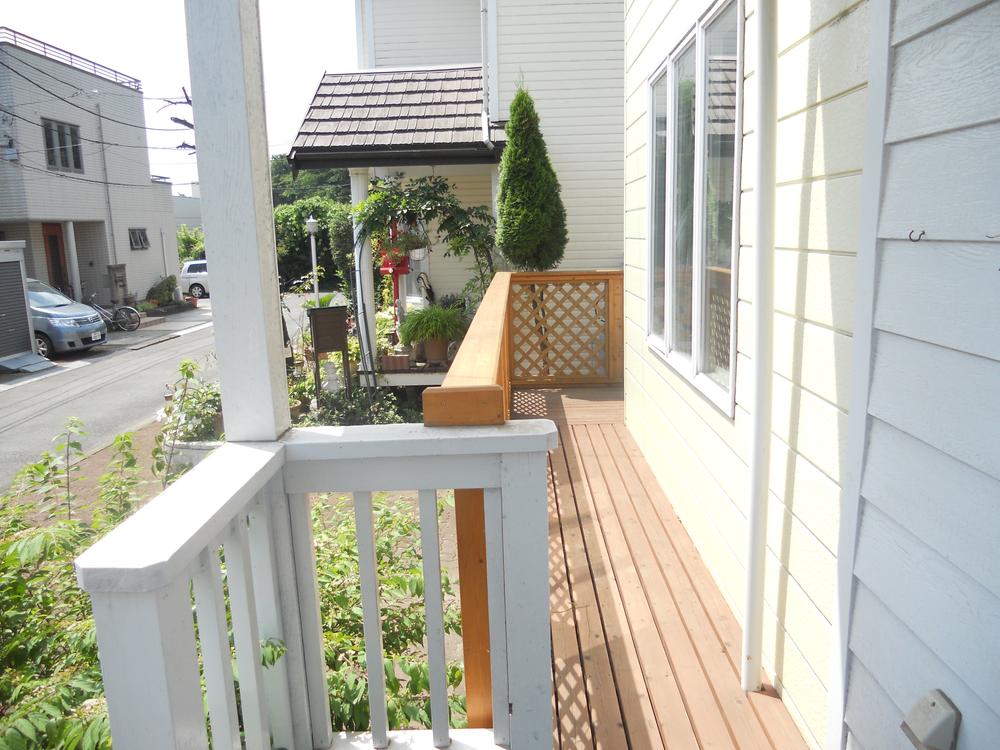 Local (July 2013) Shooting
現地(2013年7月)撮影
Location
|













