Used Homes » Kanto » Kanagawa Prefecture » Sagamihara Minami-ku
 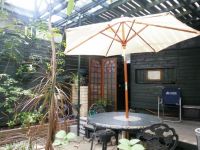
| | Sagamihara City, Kanagawa Prefecture, Minami-ku, 神奈川県相模原市南区 |
| Odawara Line Odakyu "Odakyusagamihara" walk 5 minutes 小田急小田原線「小田急相模原」歩5分 |
| Development subdivision in, Land 50 square meters or more, A quiet residential area, LDK20 tatami mats or more, Flat to the station, Toilet 2 places, 2-story, Wood deck, City gas, terrace 開発分譲地内、土地50坪以上、閑静な住宅地、LDK20畳以上、駅まで平坦、トイレ2ヶ所、2階建、ウッドデッキ、都市ガス、テラス |
| □ Odakyu line "Odakyu line" station a 5-minute walk of the good location □ Reinforced concrete two-story □ 4LDK + storeroom + den + second living □ 1 ・ Second floor terrace ・ With the roof (outside stairs) □ There vaulted ceiling in the living room top □ Western-style 11.5 Pledge is soundproof room □ The building is carefully your are regularly maintenance □小田急線「小田急線」駅徒歩5分の好立地□鉄筋コンクリート造2階建て□4LDK+納戸+書斎+セカンドリビング□1・2階テラス・屋上付(外階段)□リビング上部に吹き抜けあり□洋室11.5帖は防音室□建物は定期的にメンテナンスされており丁寧にお使いです |
Features pickup 特徴ピックアップ | | LDK20 tatami mats or more / Land 50 square meters or more / Flat to the station / A quiet residential area / Toilet 2 places / 2-story / Wood deck / City gas / Development subdivision in / terrace LDK20畳以上 /土地50坪以上 /駅まで平坦 /閑静な住宅地 /トイレ2ヶ所 /2階建 /ウッドデッキ /都市ガス /開発分譲地内 /テラス | Price 価格 | | 44,800,000 yen 4480万円 | Floor plan 間取り | | 4LDK + 2S (storeroom) 4LDK+2S(納戸) | Units sold 販売戸数 | | 1 units 1戸 | Land area 土地面積 | | 197.47 sq m (59.73 tsubo) (Registration) 197.47m2(59.73坪)(登記) | Building area 建物面積 | | 142.5 sq m (43.10 tsubo) (measured) 142.5m2(43.10坪)(実測) | Driveway burden-road 私道負担・道路 | | Nothing, Southeast 4m width (contact the road width 2m) 無、南東4m幅(接道幅2m) | Completion date 完成時期(築年月) | | March 1979 1979年3月 | Address 住所 | | Sagamihara City, Kanagawa Prefecture, Minami-ku, Aiminami 4 神奈川県相模原市南区相南4 | Traffic 交通 | | Odawara Line Odakyu "Odakyusagamihara" walk 5 minutes 小田急小田原線「小田急相模原」歩5分
| Related links 関連リンク | | [Related Sites of this company] 【この会社の関連サイト】 | Contact お問い合せ先 | | (Ltd.) Bridge-oTEL: 0120-956078 [Toll free] Please contact the "saw SUUMO (Sumo)" (株)Bridge-oTEL:0120-956078【通話料無料】「SUUMO(スーモ)を見た」と問い合わせください | Building coverage, floor area ratio 建ぺい率・容積率 | | 80% ・ 200% 80%・200% | Land of the right form 土地の権利形態 | | Ownership 所有権 | Structure and method of construction 構造・工法 | | RC2 story RC2階建 | Use district 用途地域 | | Residential, One dwelling 近隣商業、1種住居 | Overview and notices その他概要・特記事項 | | Facilities: Public Water Supply, This sewage, City gas, Parking: car space 設備:公営水道、本下水、都市ガス、駐車場:カースペース | Company profile 会社概要 | | <Mediation> Governor of Kanagawa Prefecture (1) No. 027719 (Ltd.) Bridge-Oyubinbango252-0311 Sagamihara City, Kanagawa Prefecture, Minami-ku, Higashirinkan 5-3-1 <仲介>神奈川県知事(1)第027719号(株)Bridge-o〒252-0311 神奈川県相模原市南区東林間5-3-1 |
Local appearance photo現地外観写真 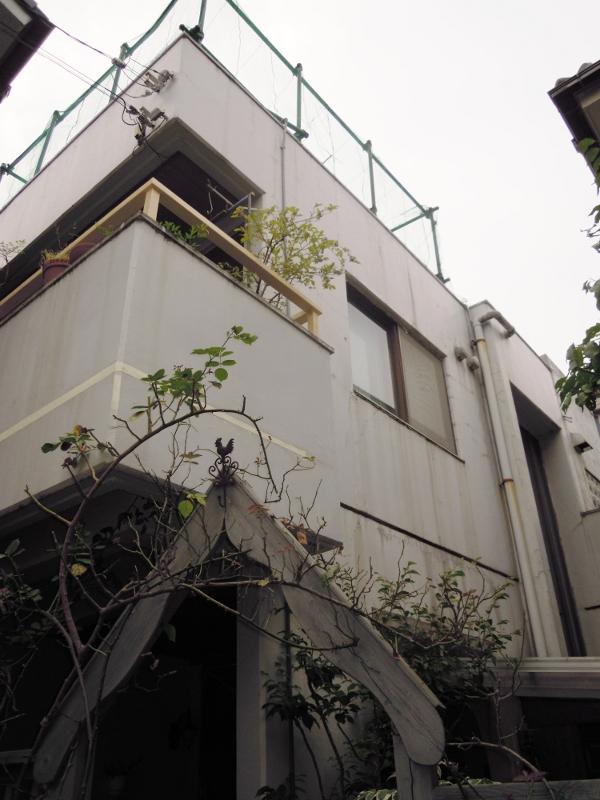 Reinforced concrete two-story
鉄筋コンクリート造2階建て
Garden庭 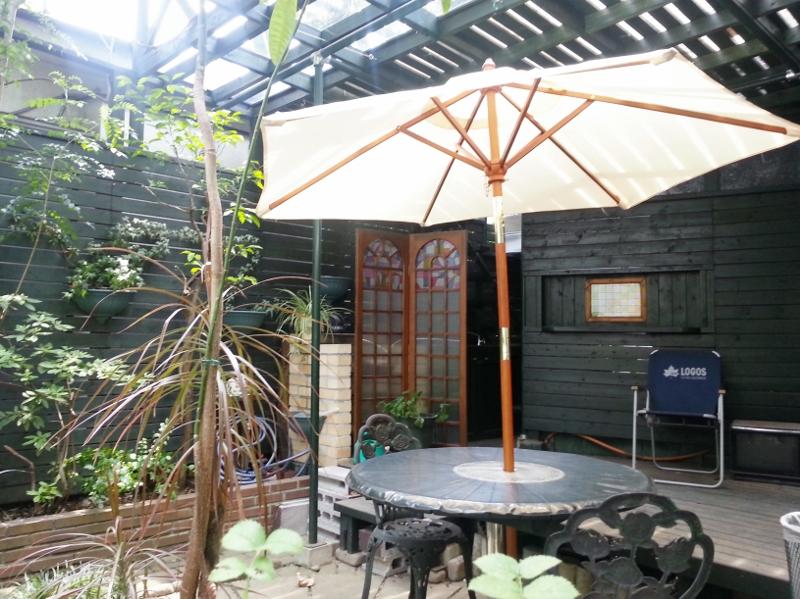 First floor terrace
1階テラス
Otherその他 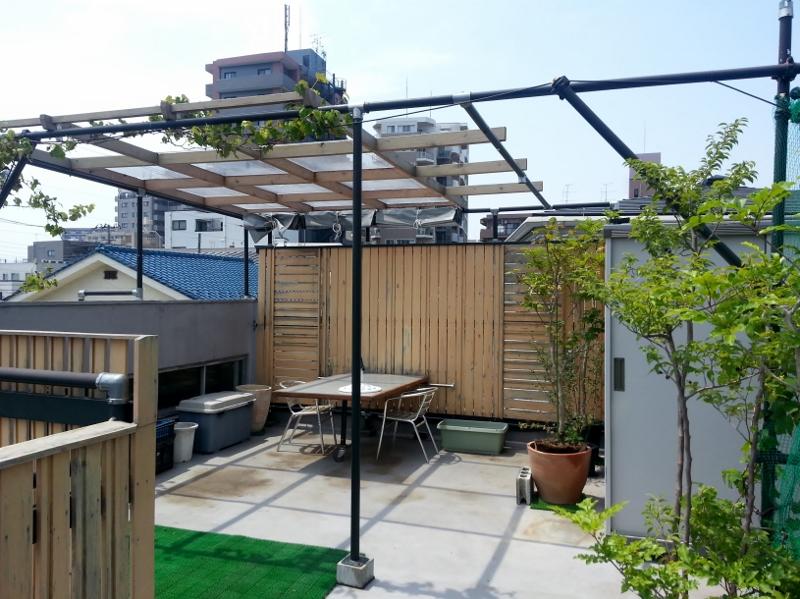 Rooftop (outside stairs)
屋上(外階段)
Floor plan間取り図 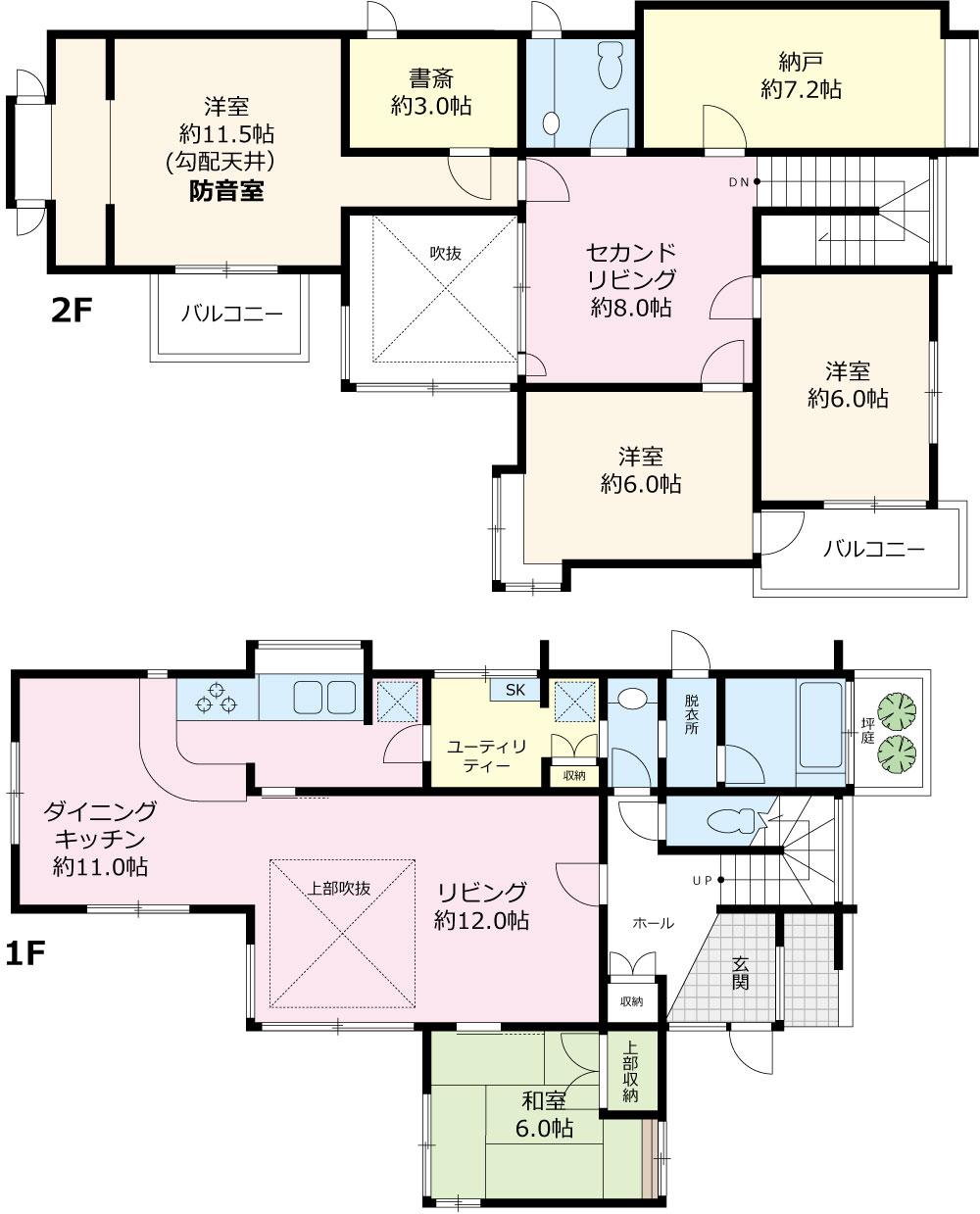 44,800,000 yen, 4LDK + 2S (storeroom), Land area 197.47 sq m , Building area 142.5 sq m 4LDK + storeroom + den + second living There Fukinuki to living the top
4480万円、4LDK+2S(納戸)、土地面積197.47m2、建物面積142.5m2 4LDK+納戸+書斎+セカンドリビング
リビング上部に吹抜あり
Livingリビング 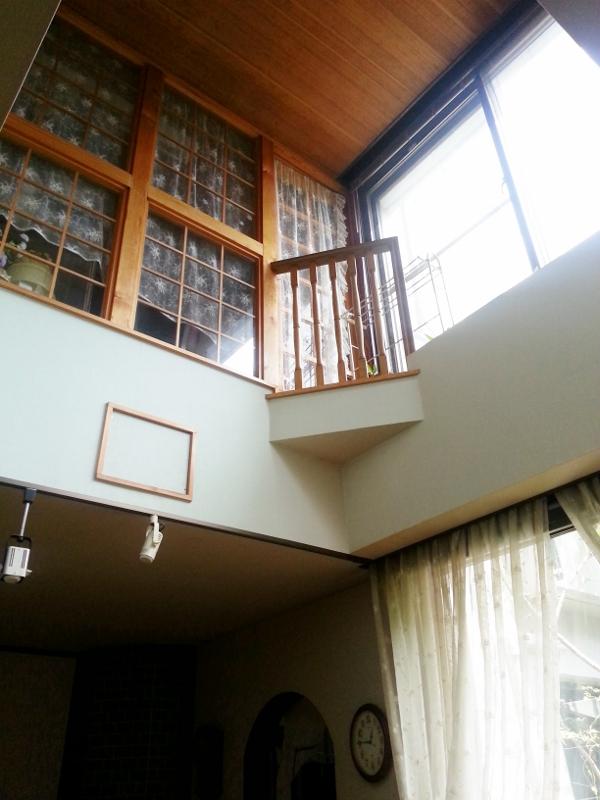 Atrium of living top
リビング上部の吹き抜け
Kitchenキッチン 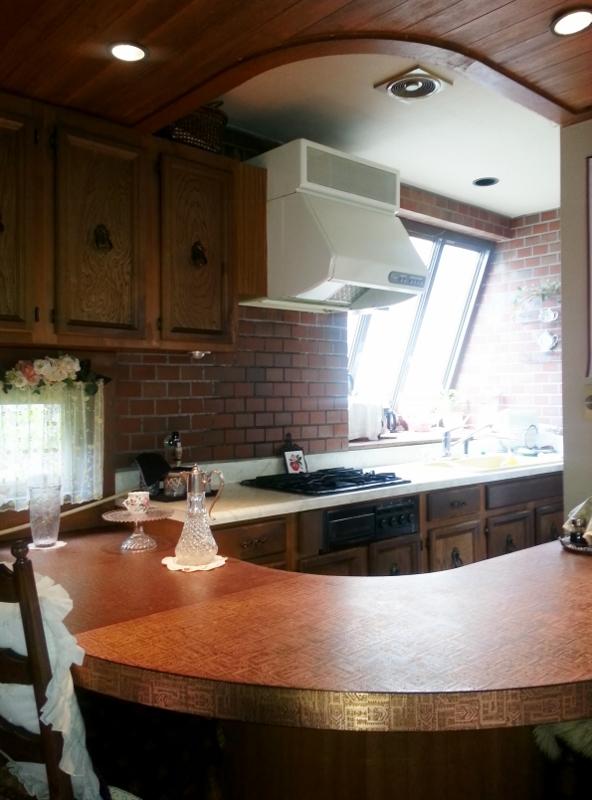 Counter with a dining kitchen
カウンター付きダイニングキッチン
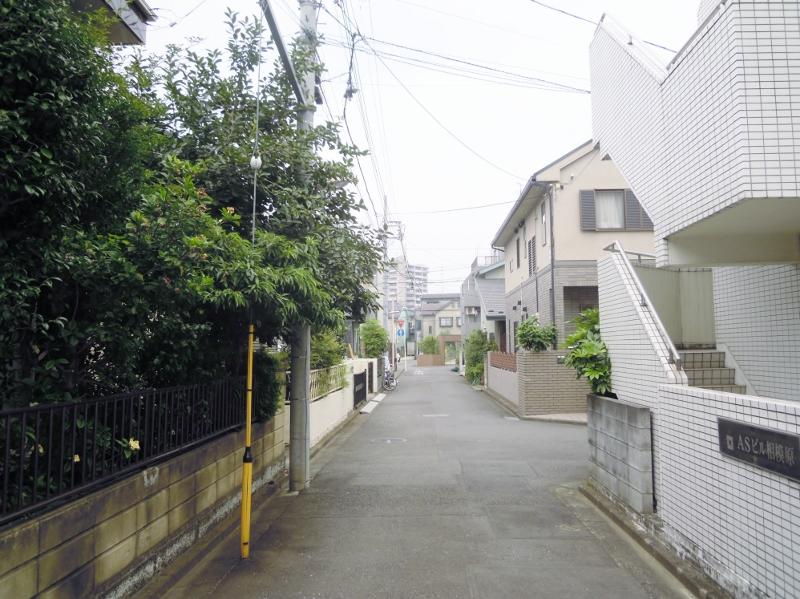 Local photos, including front road
前面道路含む現地写真
Otherその他 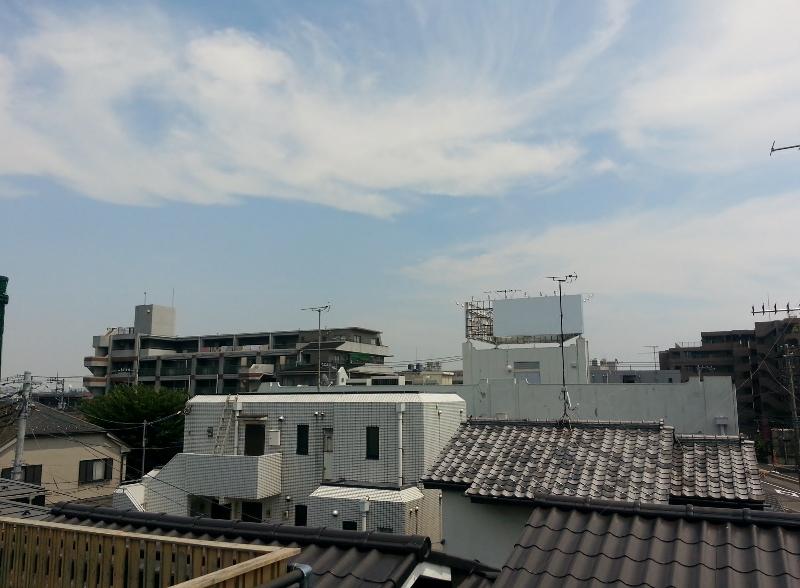 Good view from the rooftop
屋上からの眺望良好
Location
|









