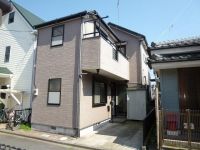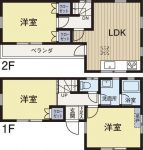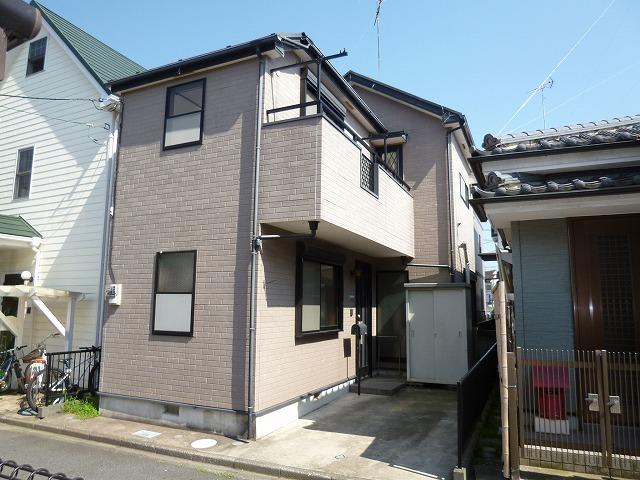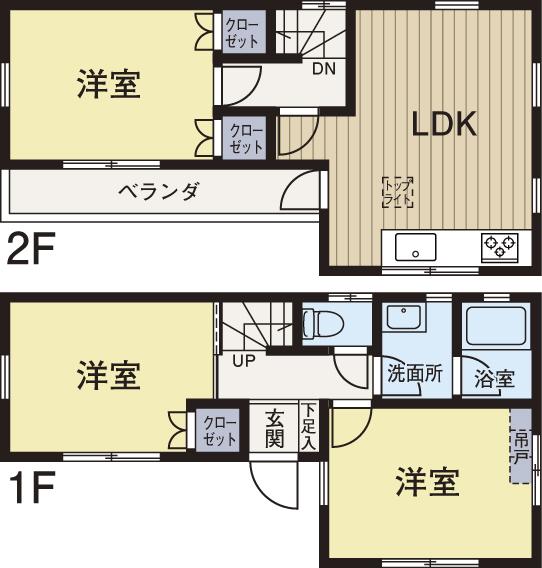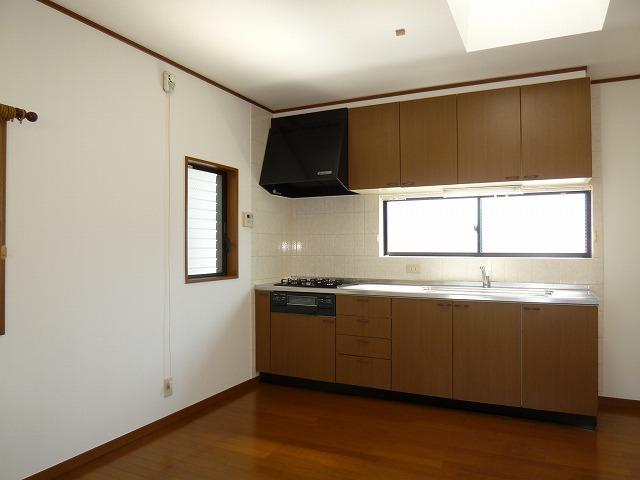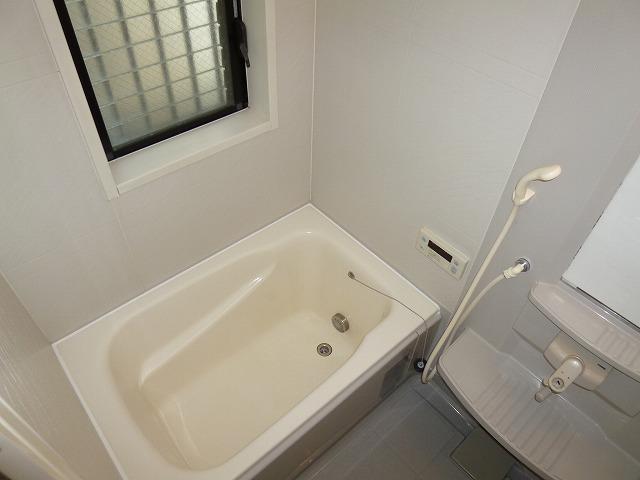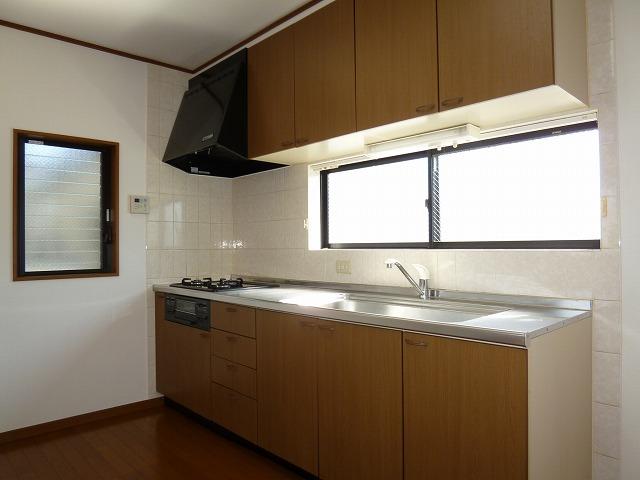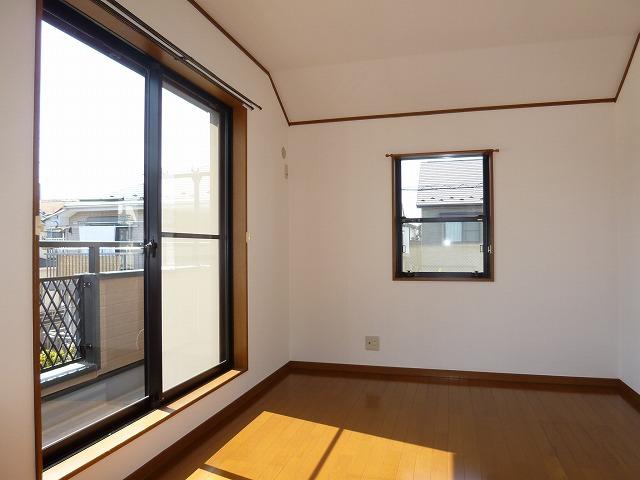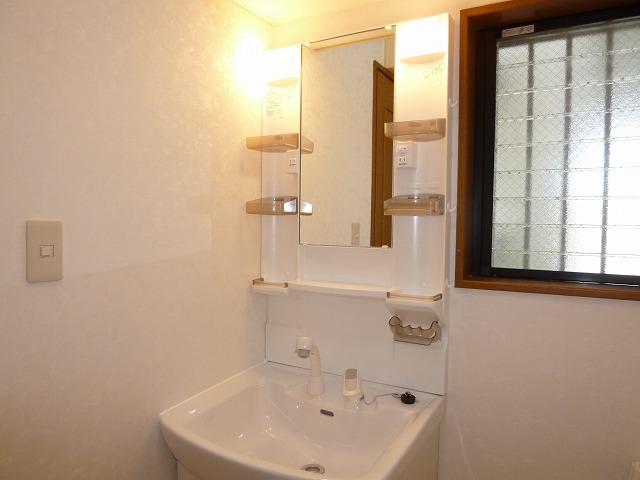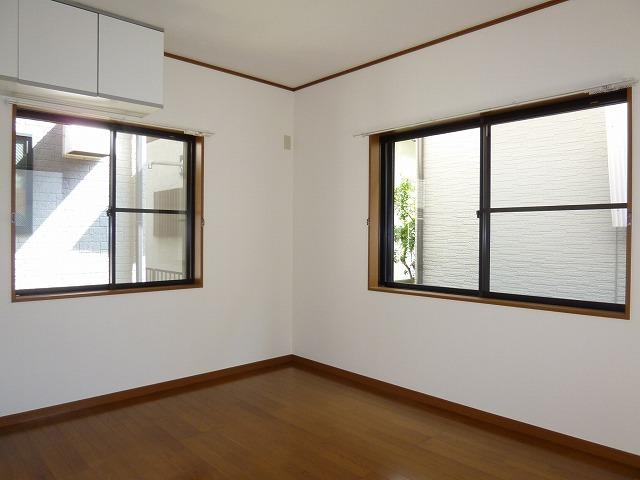|
|
Sagamihara City, Kanagawa Prefecture, Minami-ku,
神奈川県相模原市南区
|
|
Odakyu line "Sagami" walk 20 minutes
小田急線「相模大野」歩20分
|
|
Interior renovation, A quiet residential area, Shaping land, 2-story, Southeast direction
内装リフォーム、閑静な住宅地、整形地、2階建、東南向き
|
Features pickup 特徴ピックアップ | | Interior renovation / A quiet residential area / Shaping land / 2-story / Southeast direction 内装リフォーム /閑静な住宅地 /整形地 /2階建 /東南向き |
Price 価格 | | 21,800,000 yen 2180万円 |
Floor plan 間取り | | 3LDK 3LDK |
Units sold 販売戸数 | | 1 units 1戸 |
Land area 土地面積 | | 60.69 sq m (registration) 60.69m2(登記) |
Building area 建物面積 | | 60.44 sq m (registration) 60.44m2(登記) |
Driveway burden-road 私道負担・道路 | | 10 sq m , Northwest 4m width 10m2、北西4m幅 |
Completion date 完成時期(築年月) | | May 1999 1999年5月 |
Address 住所 | | Sagamihara City, Kanagawa Prefecture Minami-ku Wakamatsu 3 神奈川県相模原市南区若松3 |
Traffic 交通 | | Odakyu line "Sagami" walk 20 minutes
JR Yokohama Line "Sagamihara" 24 minutes east street walk 3 minutes by bus 小田急線「相模大野」歩20分
JR横浜線「相模原」バス24分東通り歩3分
|
Person in charge 担当者より | | Rep Ogawa Hiroshisei Age: 20 Daigyokai experience: three years the current real estate market conditions and mortgage, etc., In addition to that about your property, Anything, please consult. Live looking for support Please leave. 担当者小川 博生年齢:20代業界経験:3年現在の不動産市況や住宅ローンなど、ご物件に関する事以外にも、なんでもご相談下さい。お住まい探しのサポートはお任せ下さい。 |
Contact お問い合せ先 | | TEL: 0800-603-0767 [Toll free] mobile phone ・ Also available from PHS
Caller ID is not notified
Please contact the "saw SUUMO (Sumo)"
If it does not lead, If the real estate company TEL:0800-603-0767【通話料無料】携帯電話・PHSからもご利用いただけます
発信者番号は通知されません
「SUUMO(スーモ)を見た」と問い合わせください
つながらない方、不動産会社の方は
|
Building coverage, floor area ratio 建ぺい率・容積率 | | Fifty percent ・ Hundred percent 50%・100% |
Time residents 入居時期 | | Consultation 相談 |
Land of the right form 土地の権利形態 | | Ownership 所有権 |
Structure and method of construction 構造・工法 | | Wooden 2-story 木造2階建 |
Renovation リフォーム | | 2013 August interior renovation completed (house cleaning) 2013年8月内装リフォーム済(ハウスクリーニング) |
Use district 用途地域 | | Two low-rise 2種低層 |
Overview and notices その他概要・特記事項 | | Contact: Ogawa Hiroshisei, Facilities: Public Water Supply, This sewage, City gas, Parking: car space 担当者:小川 博生、設備:公営水道、本下水、都市ガス、駐車場:カースペース |
Company profile 会社概要 | | <Mediation> Minister of Land, Infrastructure and Transport (7) No. 003744 (the Company), Kanagawa Prefecture Building Lots and Buildings Transaction Business Association (Corporation) metropolitan area real estate Fair Trade Council member Asahi Land and Building Co., Ltd. Hashimoto Branch Sales Division 1 Yubinbango252-0143 Sagamihara City, Kanagawa Prefecture Midori-ku Hashimoto 6-4-15 FLOS Hashimoto first floor <仲介>国土交通大臣(7)第003744号(社)神奈川県宅地建物取引業協会会員 (公社)首都圏不動産公正取引協議会加盟朝日土地建物(株)橋本支店 営業1課〒252-0143 神奈川県相模原市緑区橋本6-4-15 FLOS橋本1階 |
