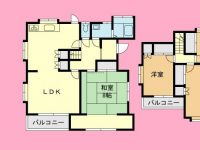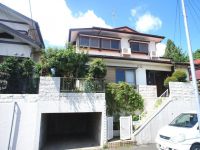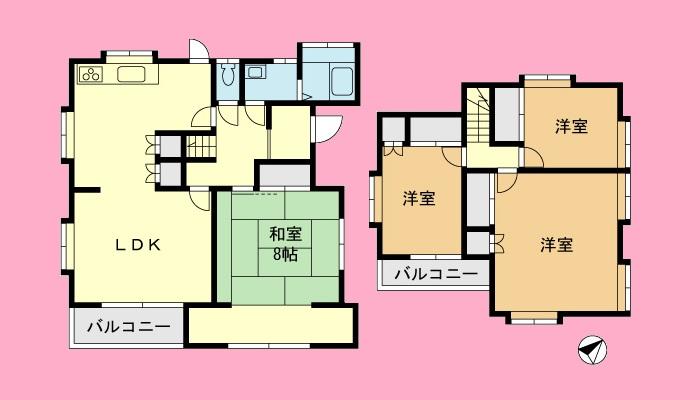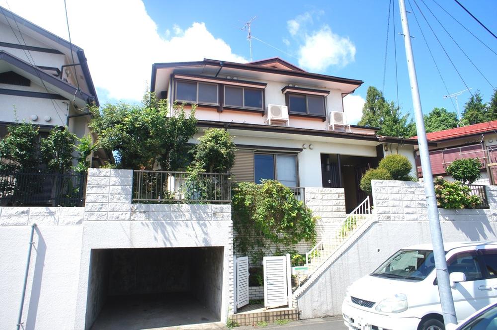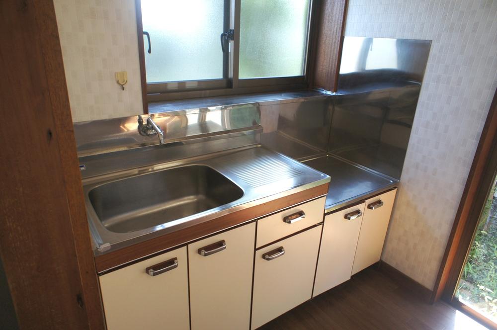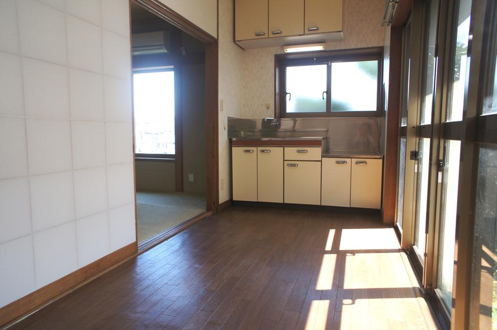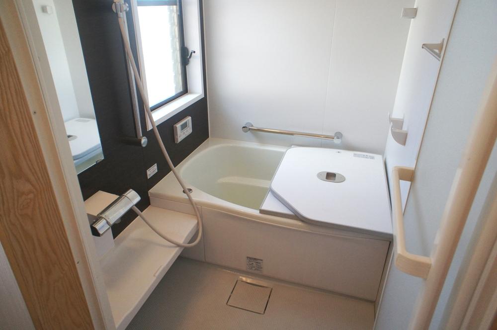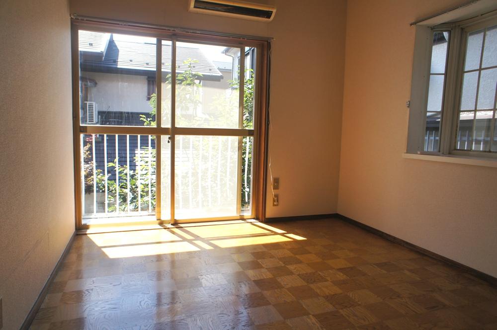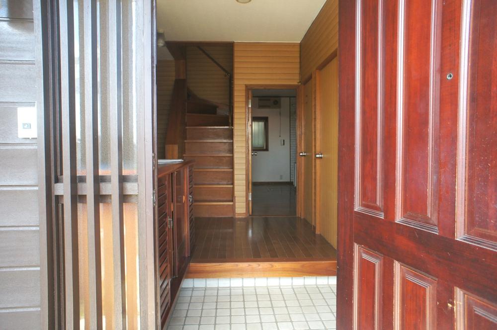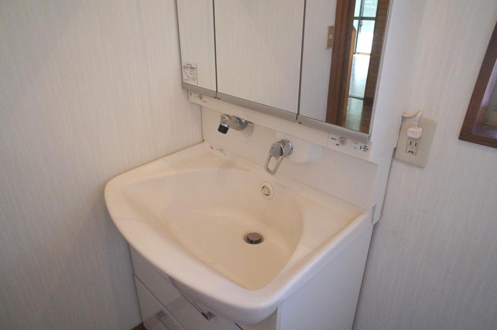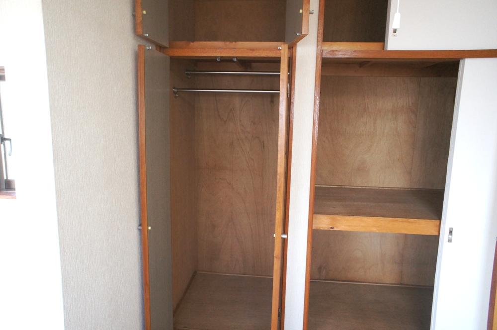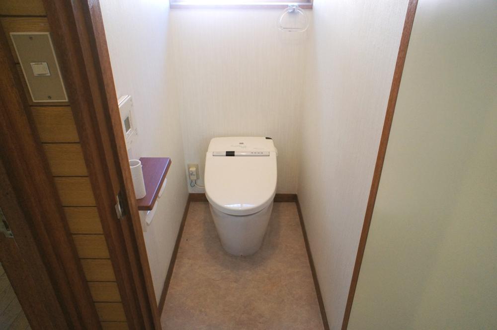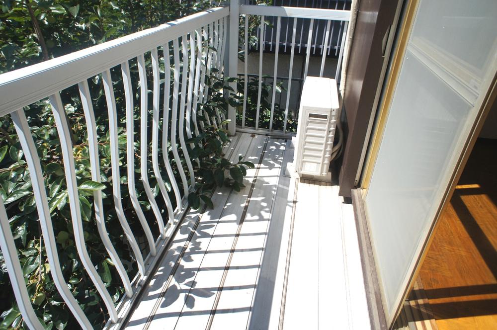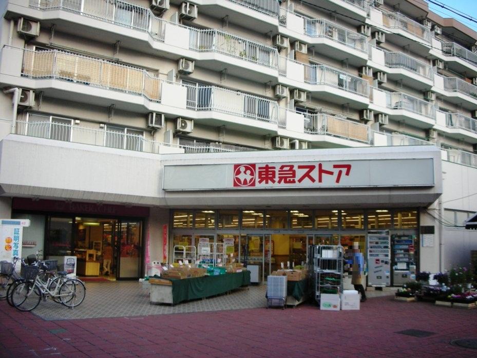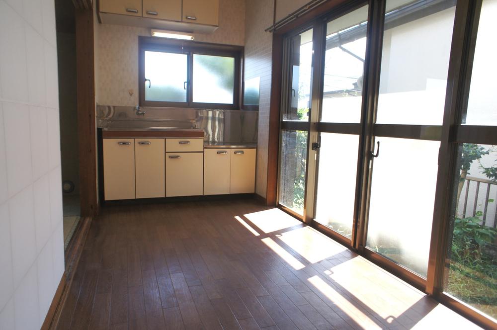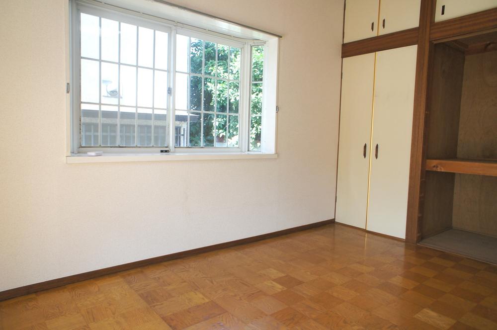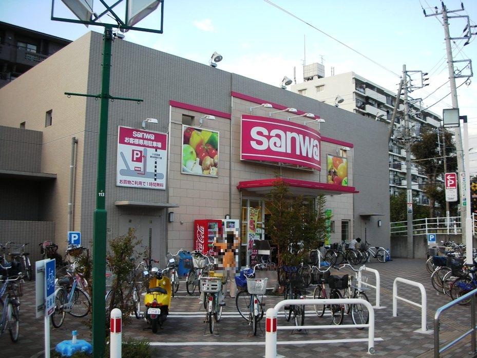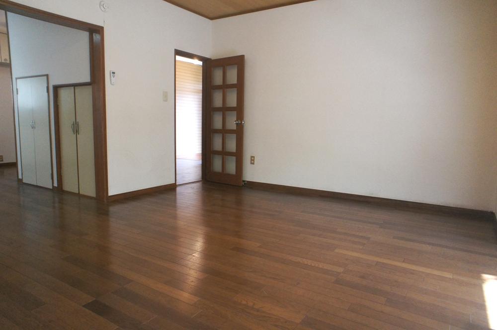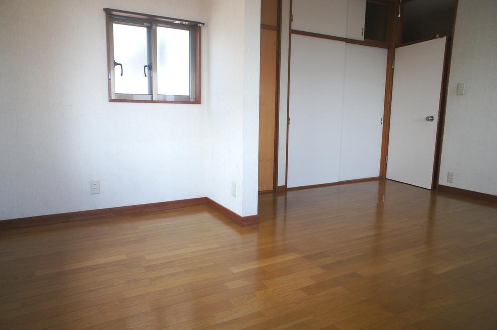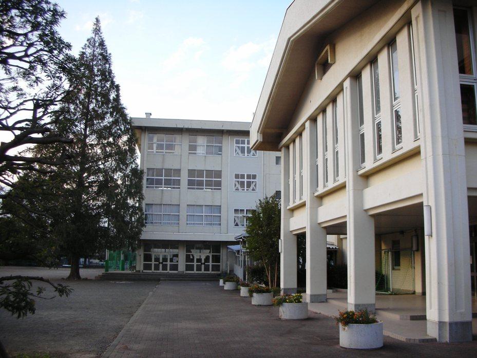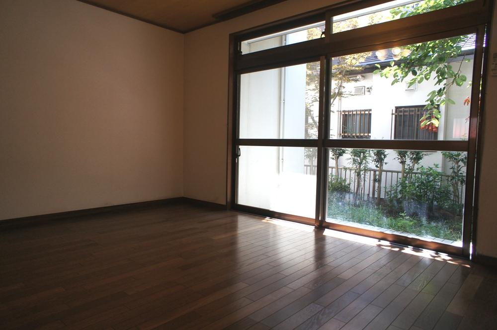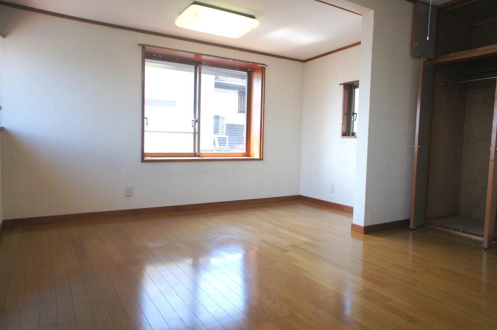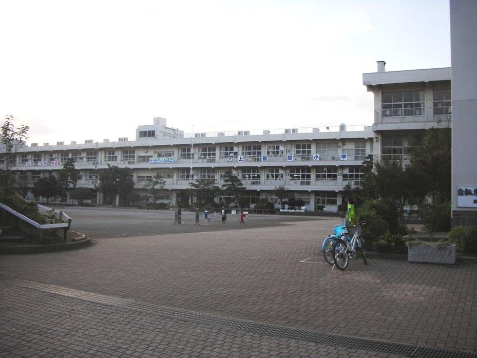|
|
Sagamihara City, Kanagawa Prefecture, Minami-ku,
神奈川県相模原市南区
|
|
Enoshima Odakyu "Higashirinkan" walk 12 minutes
小田急江ノ島線「東林間」歩12分
|
|
☆ Heisei first year extension ・ 2012. Renovation ☆ Immediate delivery Allowed ☆ With underground garage ☆ Please contact us by telephone First ☆
☆平成元年増築・平成24年リフォーム☆即引渡可☆地下車庫付☆まずはお電話にてお問い合わせください☆
|
|
Immediate Available, LDK18 tatami mats or more, Interior and exterior renovation, System kitchen, All room storageese-style room, 2-story, City gas
即入居可、LDK18畳以上、内外装リフォーム、システムキッチン、全居室収納、和室、2階建、都市ガス
|
Features pickup 特徴ピックアップ | | Immediate Available / LDK18 tatami mats or more / Interior and exterior renovation / System kitchen / All room storage / Japanese-style room / 2-story / City gas 即入居可 /LDK18畳以上 /内外装リフォーム /システムキッチン /全居室収納 /和室 /2階建 /都市ガス |
Price 価格 | | 38 million yen 3800万円 |
Floor plan 間取り | | 4LDK 4LDK |
Units sold 販売戸数 | | 1 units 1戸 |
Land area 土地面積 | | 166.84 sq m 166.84m2 |
Building area 建物面積 | | 120.5 sq m 120.5m2 |
Driveway burden-road 私道負担・道路 | | Nothing, East 4.5m width (contact the road width 12.6m) 無、東4.5m幅(接道幅12.6m) |
Completion date 完成時期(築年月) | | December 1979 1979年12月 |
Address 住所 | | Sagamihara City, Kanagawa Prefecture, Minami-ku, Kamitsuruma 4 神奈川県相模原市南区上鶴間4 |
Traffic 交通 | | Enoshima Odakyu "Higashirinkan" walk 12 minutes
Denentoshi Tokyu "Chuorinkan" walk 20 minutes
Denentoshi Tokyu "Tsukimino" walk 22 minutes 小田急江ノ島線「東林間」歩12分
東急田園都市線「中央林間」歩20分
東急田園都市線「つきみ野」歩22分
|
Related links 関連リンク | | [Related Sites of this company] 【この会社の関連サイト】 |
Person in charge 担当者より | | The person in charge Yamada Hiroshi Age: "Thank you from 20 Daikokoro! As you say. ", We will be happy to help wholeheartedly. Please be happy to help find your only dream of (home)! ! 担当者山田 浩史年齢:20代心から「ありがとう!」と言っていただけるように、心をこめてお手伝いさせていただきます。お客様だけの夢(家)を探すお手伝いさせてください!! |
Contact お問い合せ先 | | TEL: 0800-603-8070 [Toll free] mobile phone ・ Also available from PHS
Caller ID is not notified
Please contact the "saw SUUMO (Sumo)"
If it does not lead, If the real estate company TEL:0800-603-8070【通話料無料】携帯電話・PHSからもご利用いただけます
発信者番号は通知されません
「SUUMO(スーモ)を見た」と問い合わせください
つながらない方、不動産会社の方は
|
Building coverage, floor area ratio 建ぺい率・容積率 | | Fifty percent ・ Hundred percent 50%・100% |
Time residents 入居時期 | | Immediate available 即入居可 |
Land of the right form 土地の権利形態 | | Ownership 所有権 |
Structure and method of construction 構造・工法 | | Wooden 2-story 木造2階建 |
Renovation リフォーム | | January 2012 interior renovation completed (bathroom ・ toilet), January 1989 exterior renovation completed (extension) 2012年1月内装リフォーム済(浴室・トイレ)、1989年1月外装リフォーム済(増築) |
Use district 用途地域 | | One low-rise 1種低層 |
Other limitations その他制限事項 | | Quasi-fire zones 準防火地域 |
Overview and notices その他概要・特記事項 | | Contact: Yamada Hiroshi, Facilities: This sewage, Individual LPG, Building confirmation number: -, Parking: Garage 担当者:山田 浩史、設備:本下水、個別LPG、建築確認番号:-、駐車場:車庫 |
Company profile 会社概要 | | <Mediation> Minister of Land, Infrastructure and Transport (1) the first 008,178 No. Century 21 living style (Ltd.) Chuorinkan shop Yubinbango242-0008 Yamato-shi, Kanagawa Chuorinkan west 1-16-15 <仲介>国土交通大臣(1)第008178号センチュリー21リビングスタイル(株)中央林間店〒242-0008 神奈川県大和市中央林間西1-16-15 |
