Used Homes » Kanto » Kanagawa Prefecture » Sagamihara Minami-ku
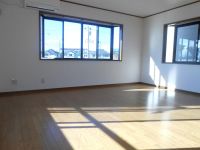 
| | Sagamihara City, Kanagawa Prefecture, Minami-ku, 神奈川県相模原市南区 |
| Denentoshi Tokyu "Tsukimino" walk 21 minutes 東急田園都市線「つきみ野」歩21分 |
| Room renovated (2013 July completion) is possible preview ☆ For more information, please contact. 室内リフォーム済み(平成25年7月完了)内覧可能です☆詳しくはお問い合わせ下さい。 |
| Immediate Available, Three-story or more, 2 along the line more accessible, System kitchen, All room storage, Shaping land, Washbasin with shower, Toilet 2 places, Otobasu, Warm water washing toilet seat, The window in the bathroom, TV monitor interphone, All room 6 tatami mats or more, Storeroom, All rooms are two-sided lighting 即入居可、3階建以上、2沿線以上利用可、システムキッチン、全居室収納、整形地、シャワー付洗面台、トイレ2ヶ所、オートバス、温水洗浄便座、浴室に窓、TVモニタ付インターホン、全居室6畳以上、納戸、全室2面採光 |
Features pickup 特徴ピックアップ | | Immediate Available / 2 along the line more accessible / System kitchen / All room storage / Shaping land / Washbasin with shower / Toilet 2 places / Otobasu / Warm water washing toilet seat / The window in the bathroom / TV monitor interphone / All room 6 tatami mats or more / Three-story or more / Storeroom / All rooms are two-sided lighting 即入居可 /2沿線以上利用可 /システムキッチン /全居室収納 /整形地 /シャワー付洗面台 /トイレ2ヶ所 /オートバス /温水洗浄便座 /浴室に窓 /TVモニタ付インターホン /全居室6畳以上 /3階建以上 /納戸 /全室2面採光 | Price 価格 | | 22,300,000 yen 2230万円 | Floor plan 間取り | | 2LDK + S (storeroom) 2LDK+S(納戸) | Units sold 販売戸数 | | 1 units 1戸 | Land area 土地面積 | | 84.97 sq m (25.70 tsubo) (Registration) 84.97m2(25.70坪)(登記) | Building area 建物面積 | | 99.35 sq m (30.05 square meters) 99.35m2(30.05坪) | Driveway burden-road 私道負担・道路 | | Nothing 無 | Completion date 完成時期(築年月) | | March 1998 1998年3月 | Address 住所 | | Sagamihara City, Kanagawa Prefecture, Minami-ku, Kamitsuruma Honcho 9 神奈川県相模原市南区上鶴間本町9 | Traffic 交通 | | Denentoshi Tokyu "Tsukimino" walk 21 minutes
Enoshima Odakyu "Higashirinkan" walk 20 minutes
Odakyu line "Sagami" walk 27 minutes 東急田園都市線「つきみ野」歩21分
小田急江ノ島線「東林間」歩20分
小田急線「相模大野」歩27分
| Person in charge 担当者より | | Rep Hirokawa AkiraYu Age: 20's First of all, please tell us your requirements. We strive every day to be able to eliminate the anxiety about everyone of the real estate. We always have to act thinking or get used to your position. We look forward to seeing you to everyone. 担当者廣川 亮佑年齢:20代まずはご要望をお聞かせ下さい。皆様の不動産に関する不安を解消出来るよう日々努めております。常にお客様の立場になれるかを考えて行動しております。皆様にお会い出来るのを楽しみにしております。 | Contact お問い合せ先 | | TEL: 0800-808-9784 [Toll free] mobile phone ・ Also available from PHS
Caller ID is not notified
Please contact the "saw SUUMO (Sumo)"
If it does not lead, If the real estate company TEL:0800-808-9784【通話料無料】携帯電話・PHSからもご利用いただけます
発信者番号は通知されません
「SUUMO(スーモ)を見た」と問い合わせください
つながらない方、不動産会社の方は
| Time residents 入居時期 | | Immediate available 即入居可 | Land of the right form 土地の権利形態 | | Ownership 所有権 | Structure and method of construction 構造・工法 | | Wooden three-story 木造3階建 | Renovation リフォーム | | July 2013 interior renovation completed (kitchen ・ toilet ・ wall ・ floor ・ all rooms) 2013年7月内装リフォーム済(キッチン・トイレ・壁・床・全室) | Overview and notices その他概要・特記事項 | | Contact: Hirokawa AkiraYu, Facilities: Public Water Supply, This sewage, Individual LPG, Parking: car space 担当者:廣川 亮佑、設備:公営水道、本下水、個別LPG、駐車場:カースペース | Company profile 会社概要 | | <Mediation> Governor of Tokyo (1) No. 093781 (stock) Asahi real estate sales business Division 1 Yubinbango194-0022 Machida, Tokyo Morino 5-12-16 <仲介>東京都知事(1)第093781号(株)あさひ不動産販売営業1課〒194-0022 東京都町田市森野5-12-16 |
Livingリビング 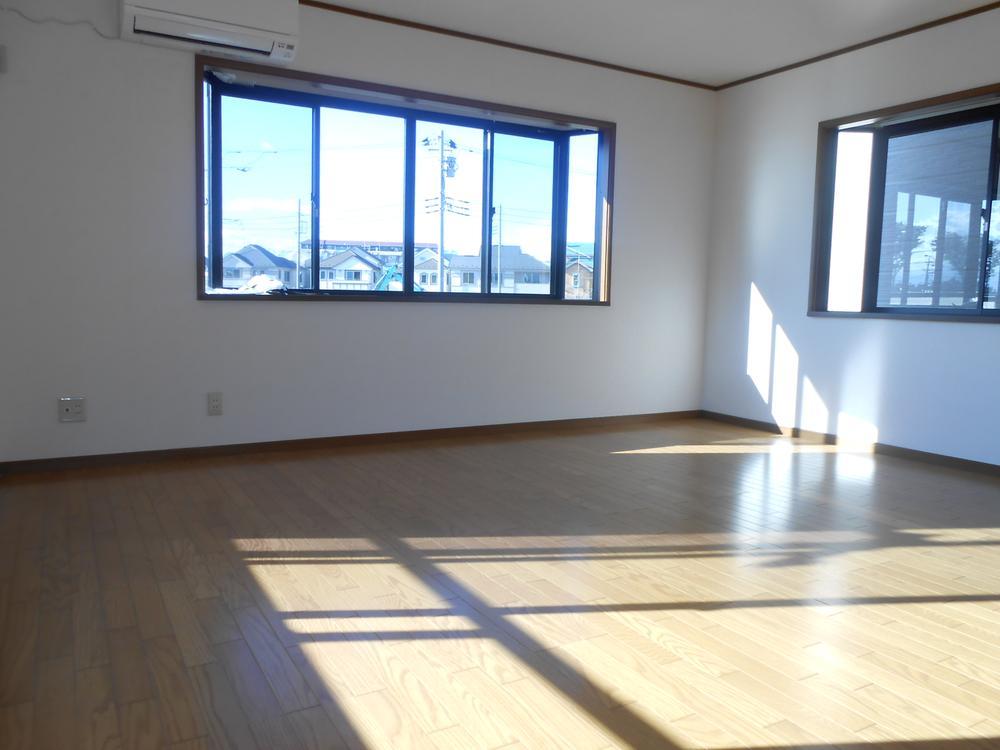 14 Pledge
14帖
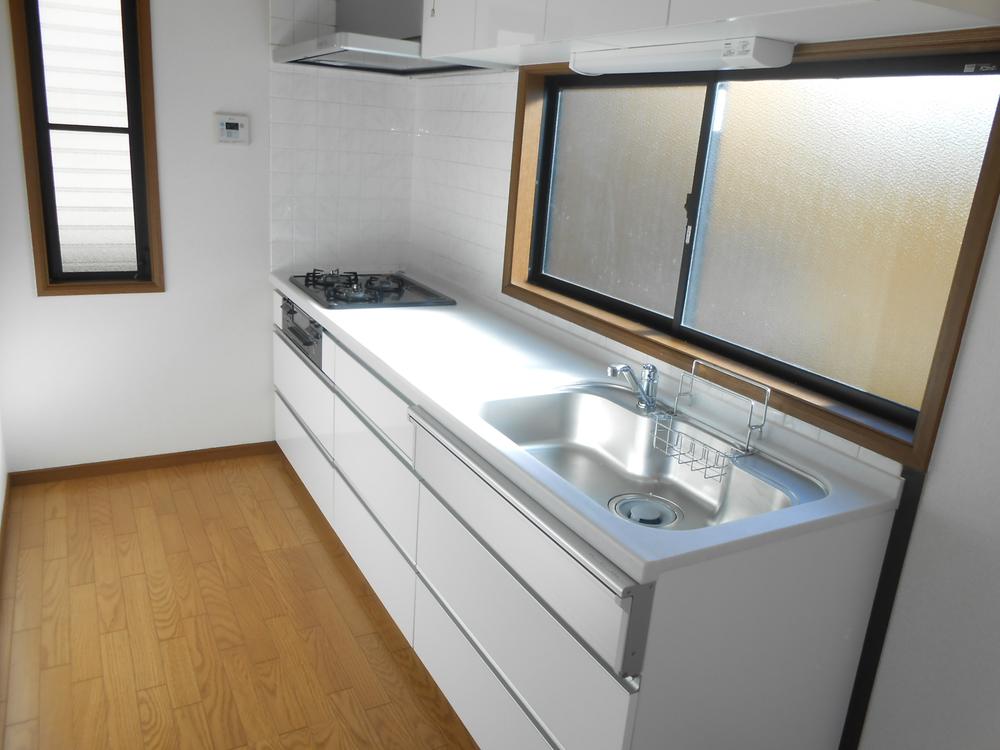 Kitchen
キッチン
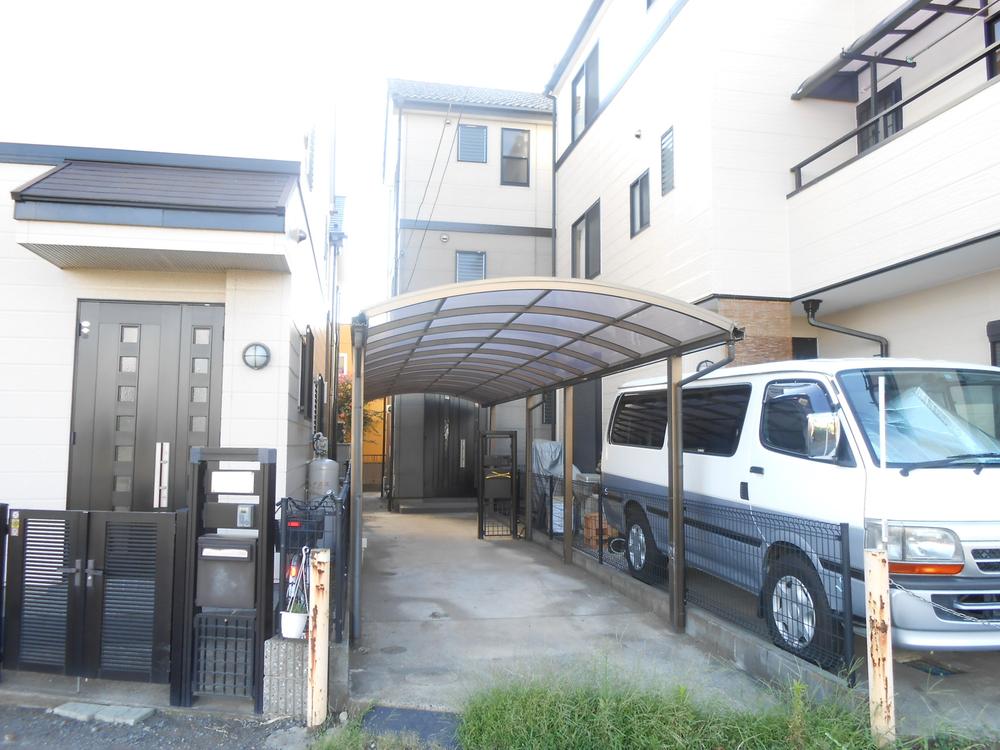 Local appearance photo
現地外観写真
Floor plan間取り図 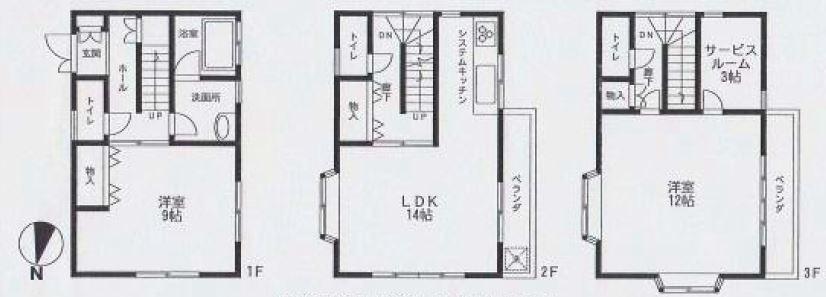 22,300,000 yen, 2LDK + S (storeroom), Land area 84.97 sq m , Building area 99.35 sq m
2230万円、2LDK+S(納戸)、土地面積84.97m2、建物面積99.35m2
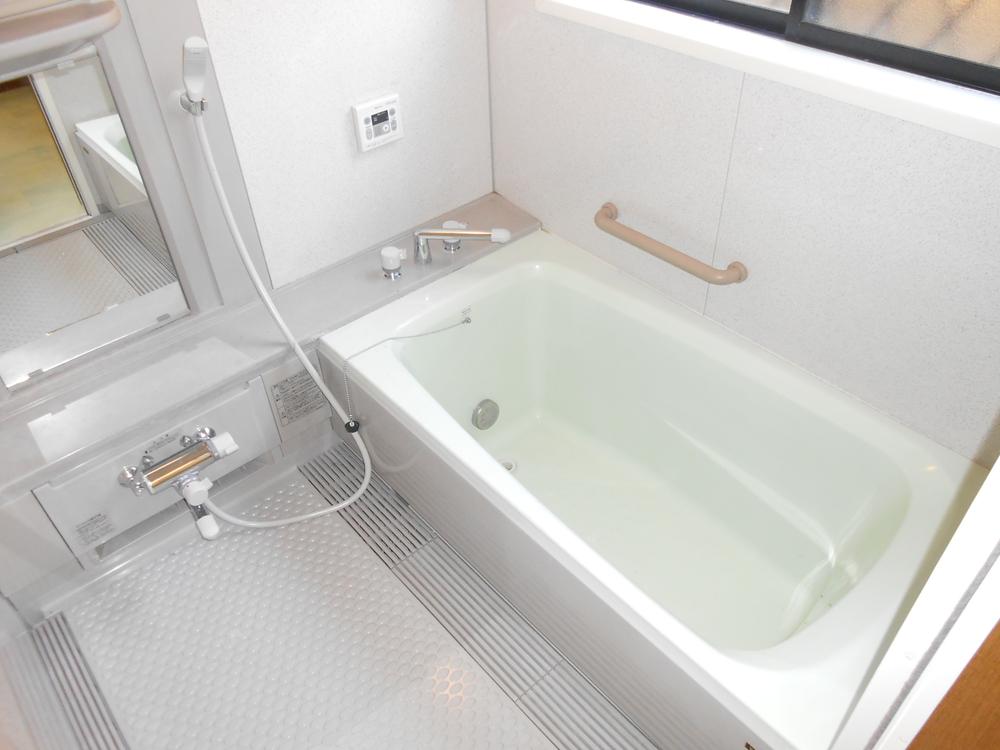 Bathroom
浴室
Non-living roomリビング以外の居室 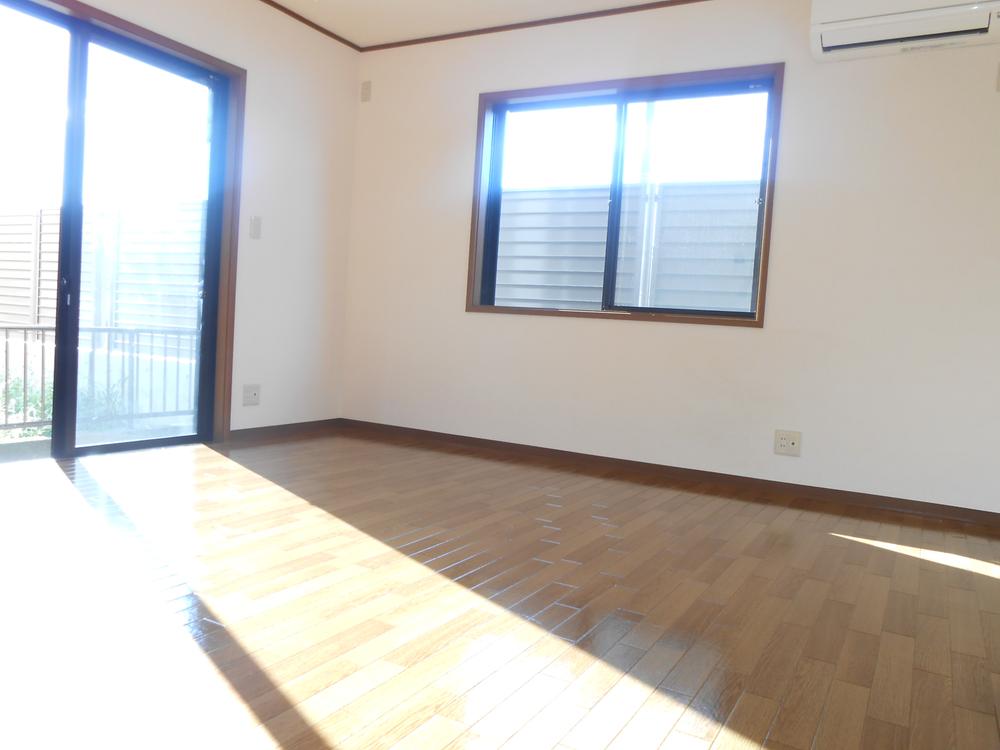 1st floor Western style room 9 Pledge
1階 洋室 9帖
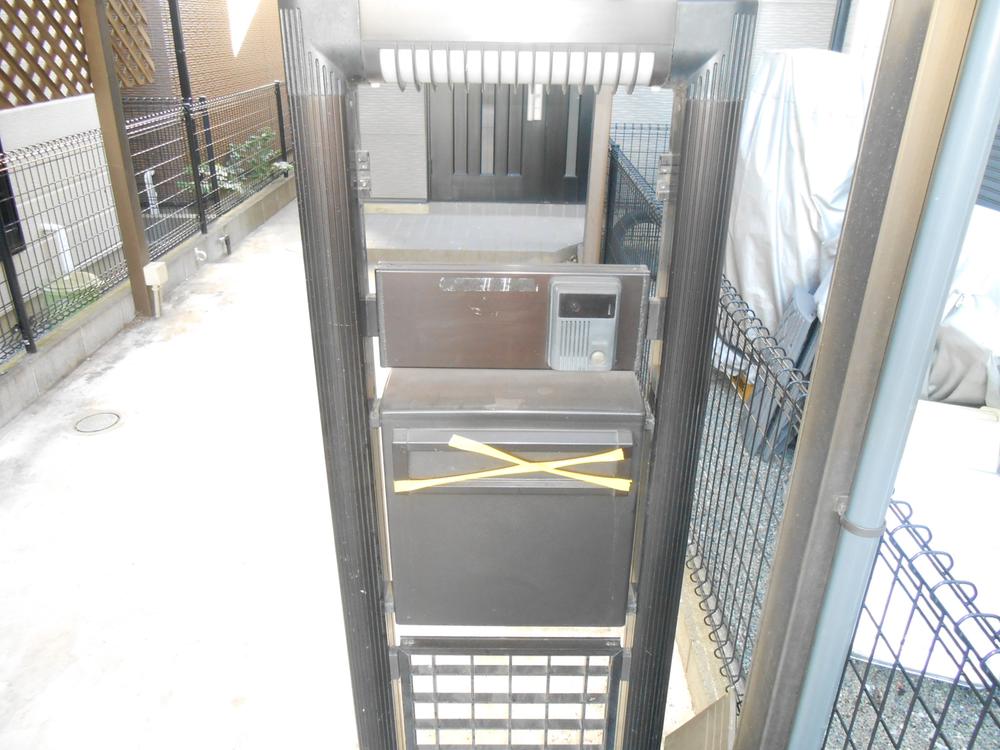 Entrance
玄関
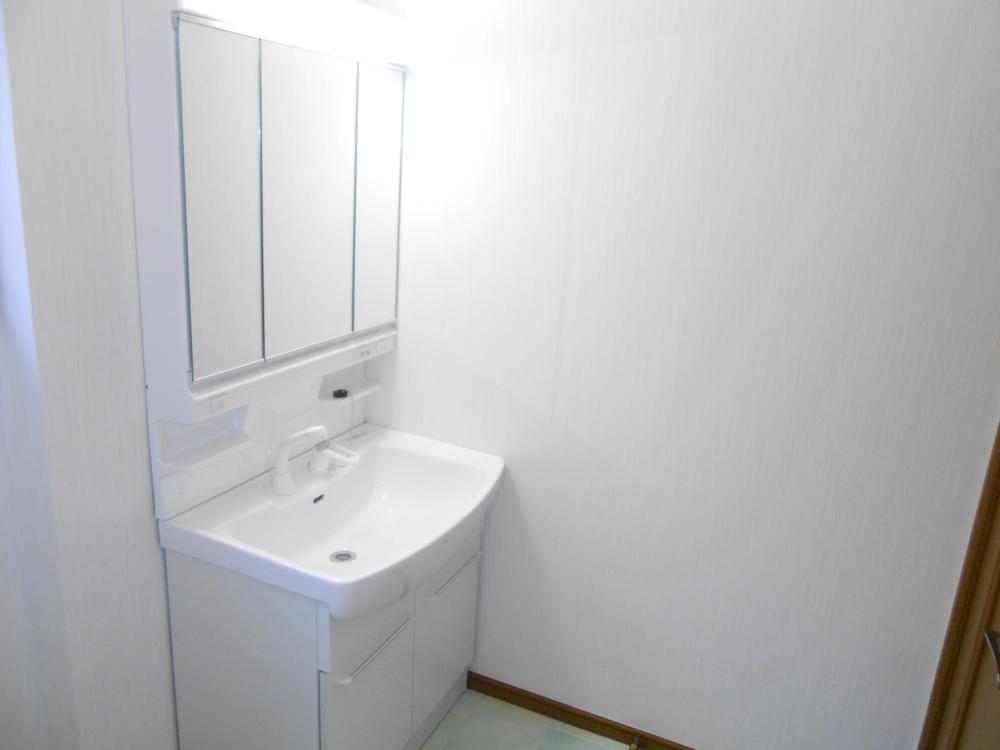 Wash basin, toilet
洗面台・洗面所
Receipt収納 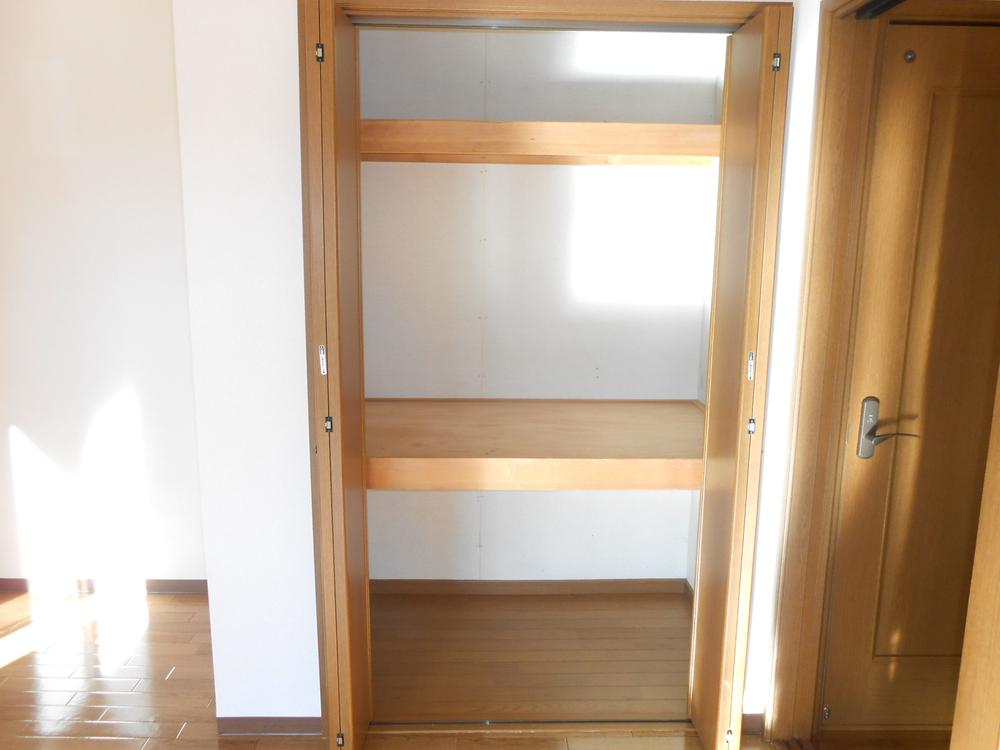 1st floor Receipt
1階 収納
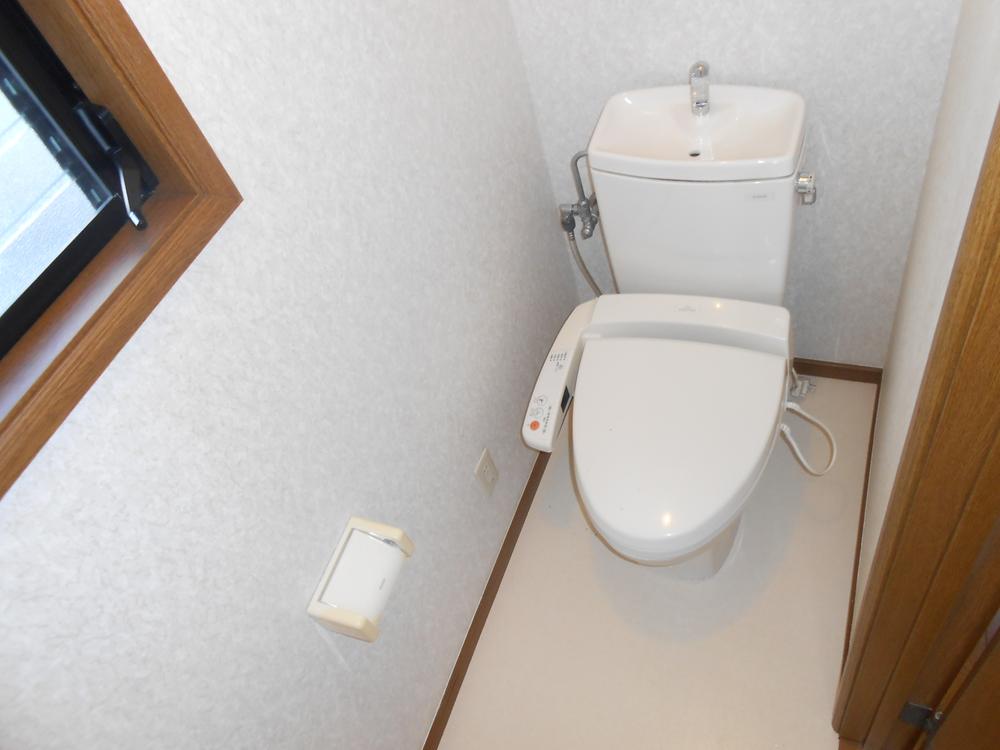 Toilet
トイレ
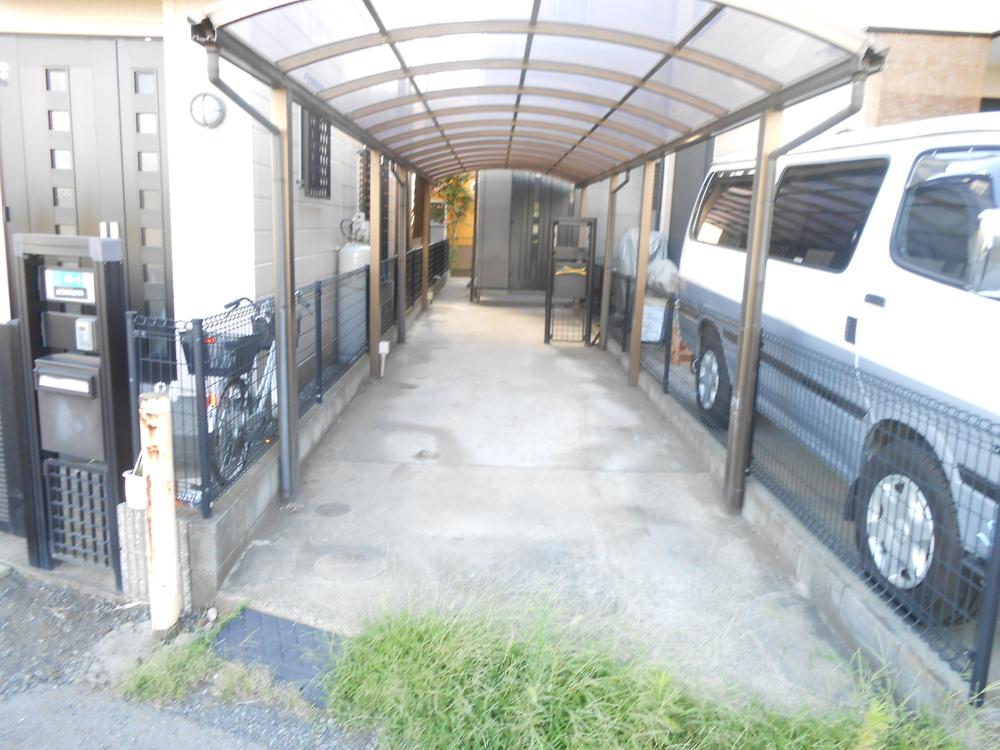 Parking lot
駐車場
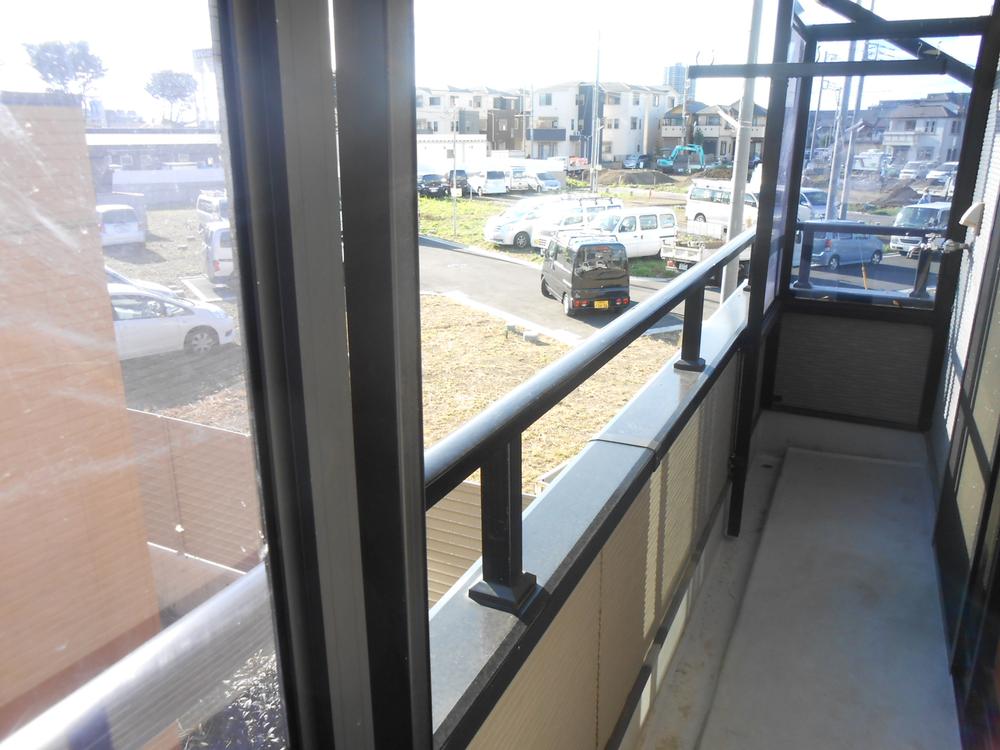 Balcony
バルコニー
Otherその他 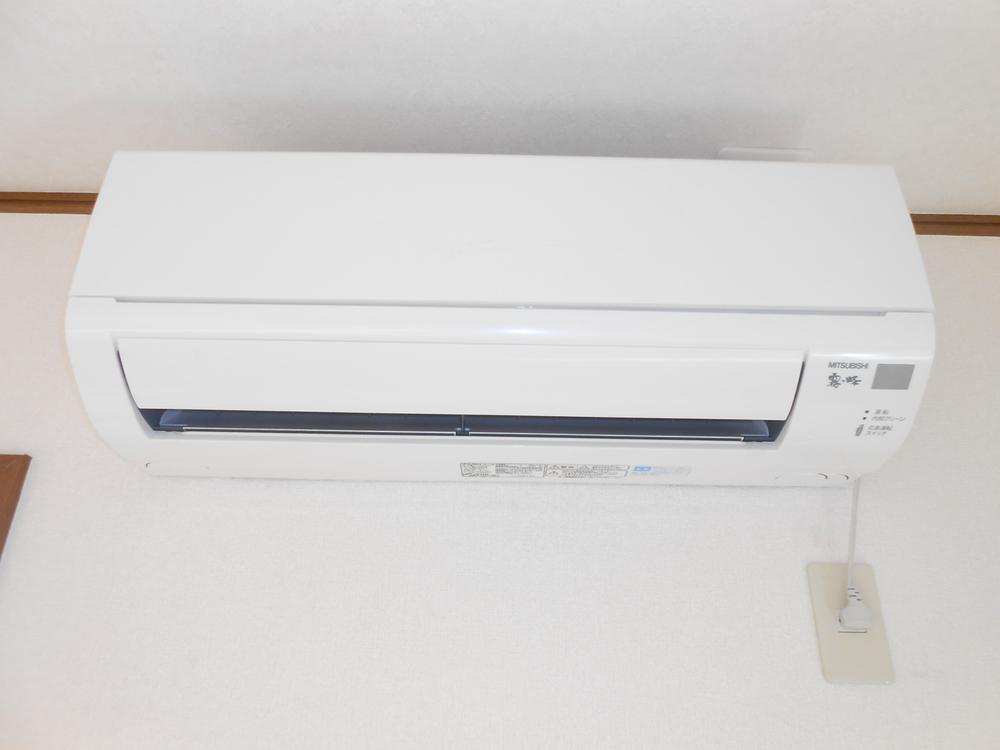 Air conditioning 1st floor
エアコン 1階
Non-living roomリビング以外の居室 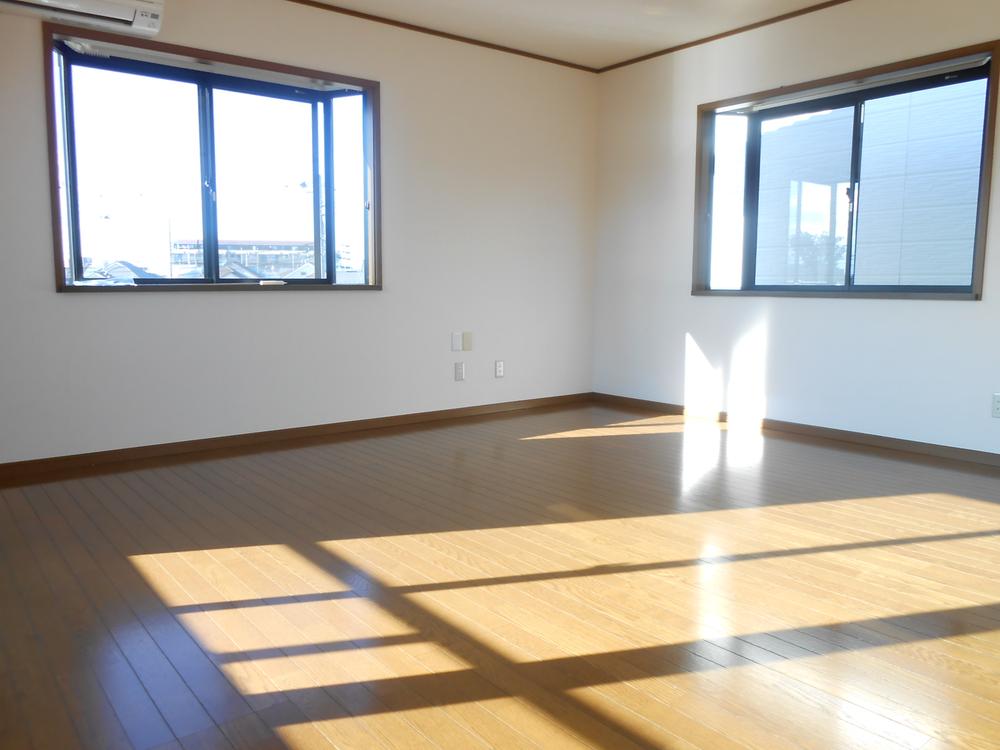 3rd floor Western style room 12 Pledge
3階 洋室 12帖
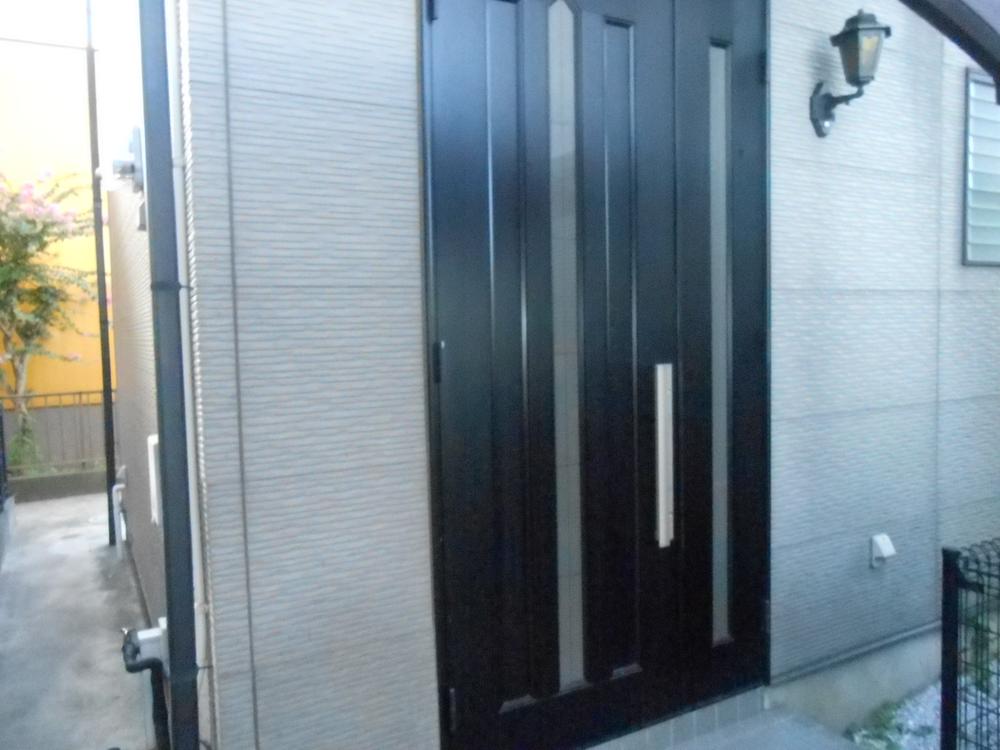 Entrance
玄関
Receipt収納 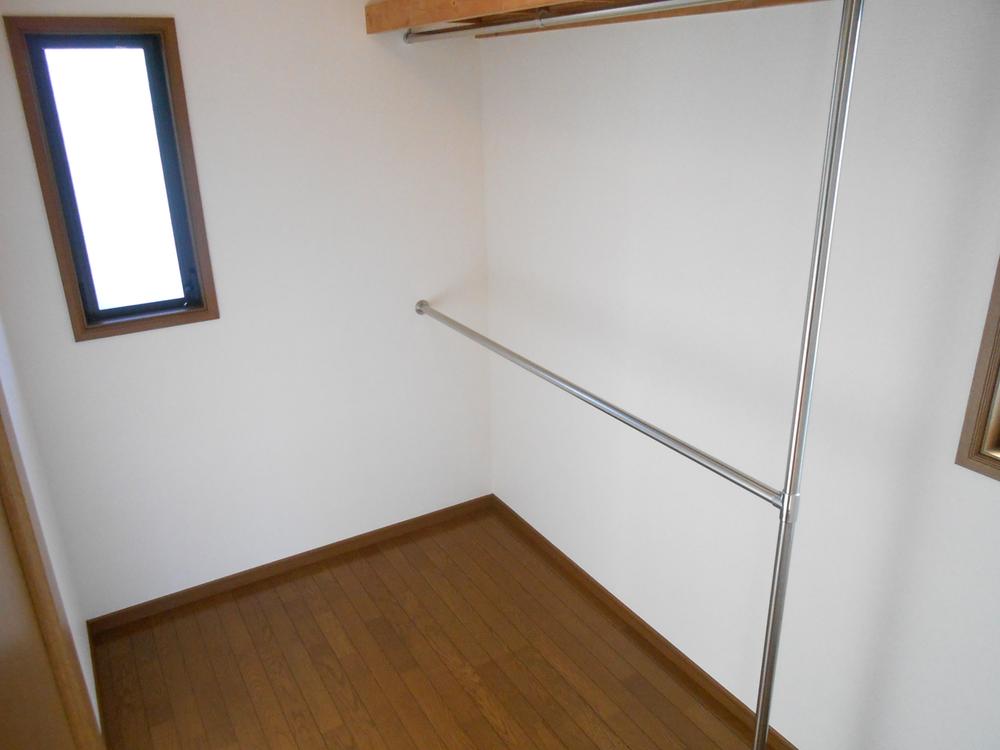 Service room 3 Pledge
サービスルーム 3帖
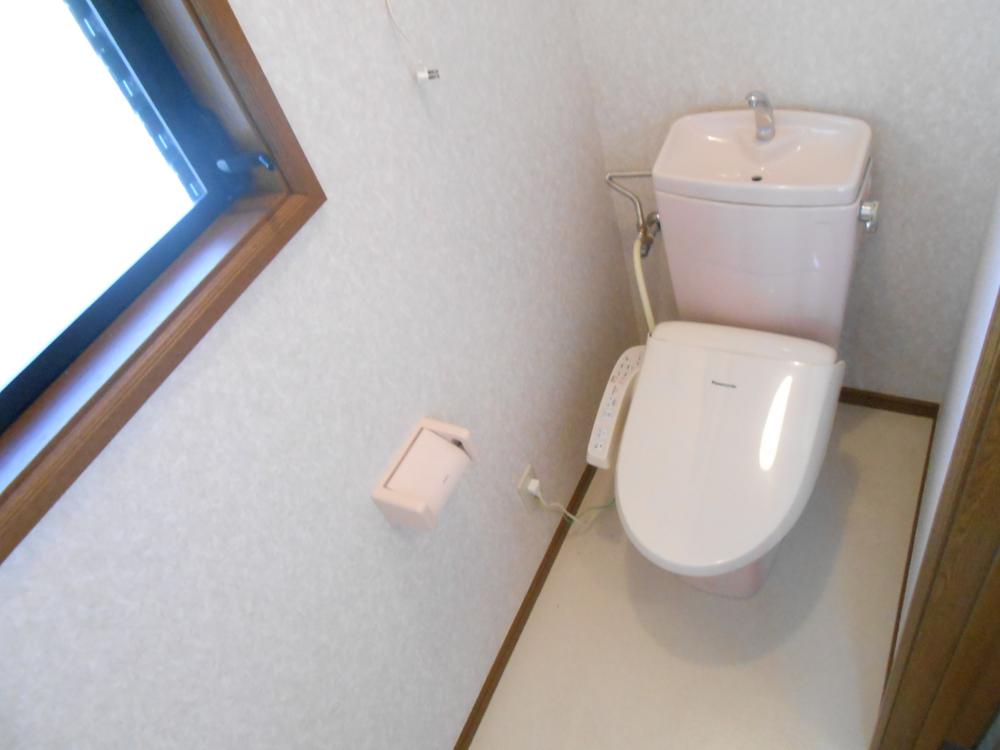 Toilet
トイレ
Otherその他 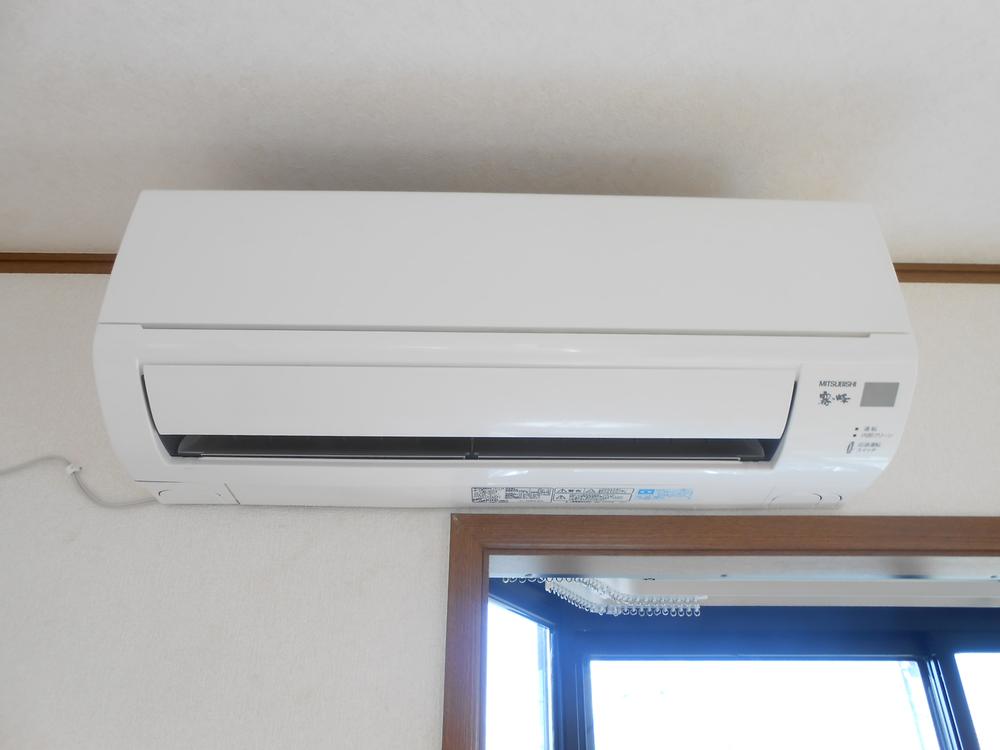 Second floor Air conditioning
2階 エアコン
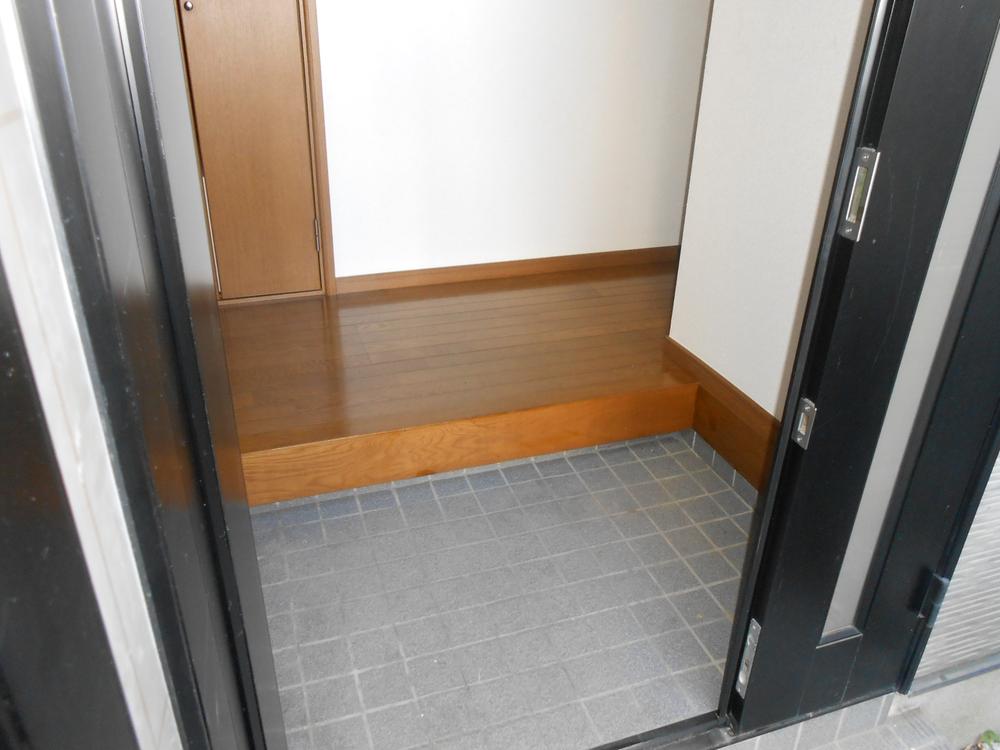 Entrance
玄関
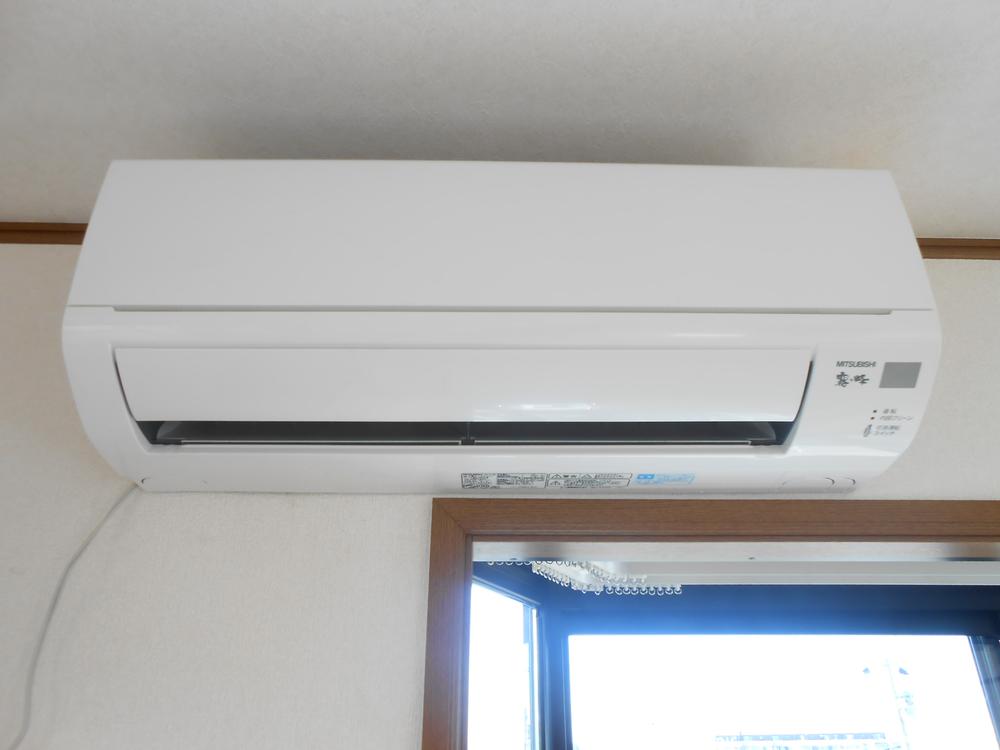 3rd floor Air conditioning
3階 エアコン
Location
|





















