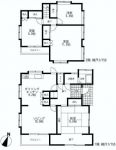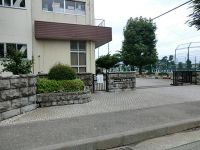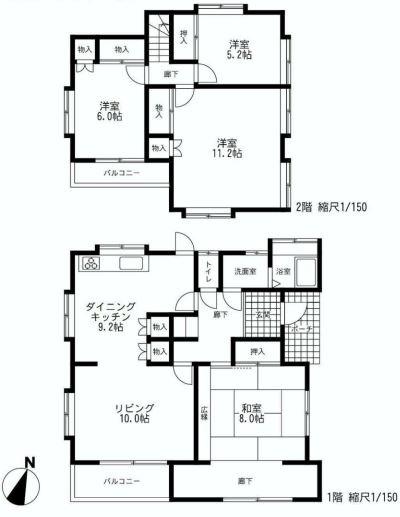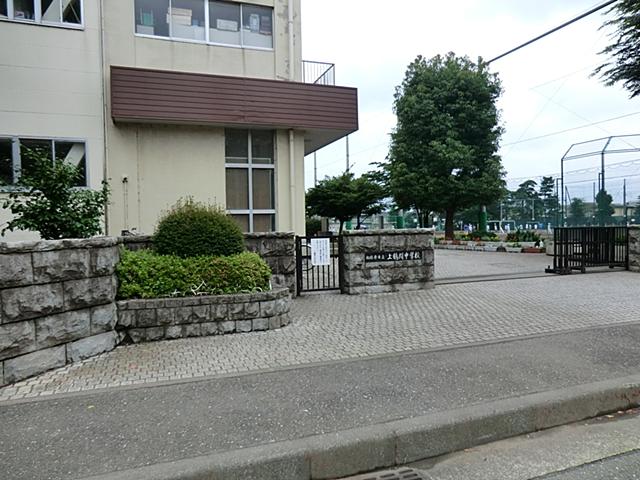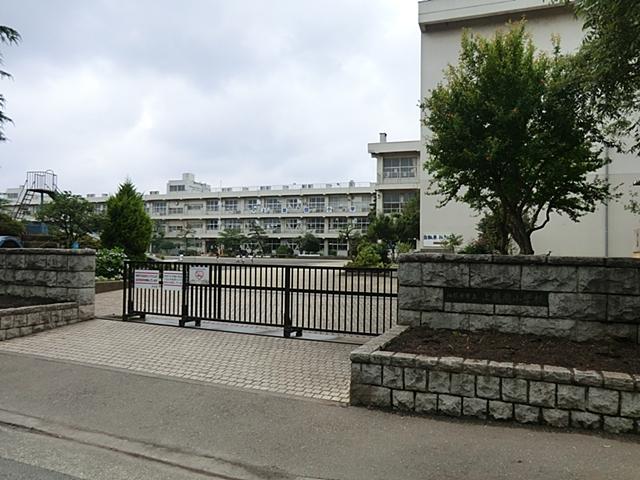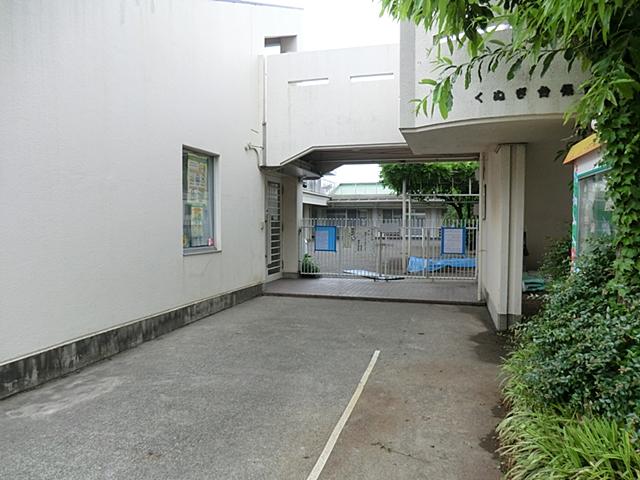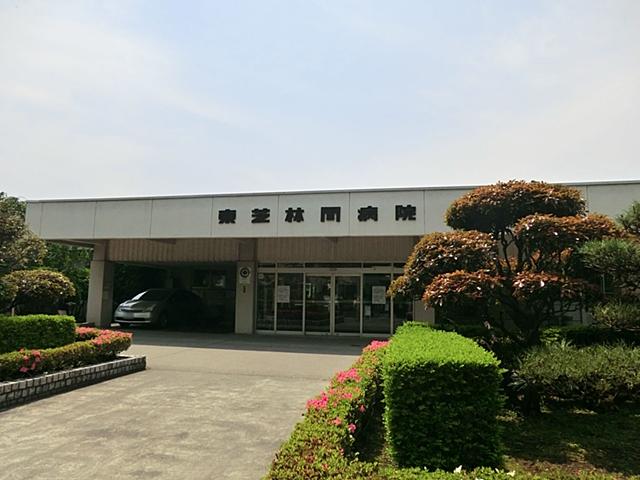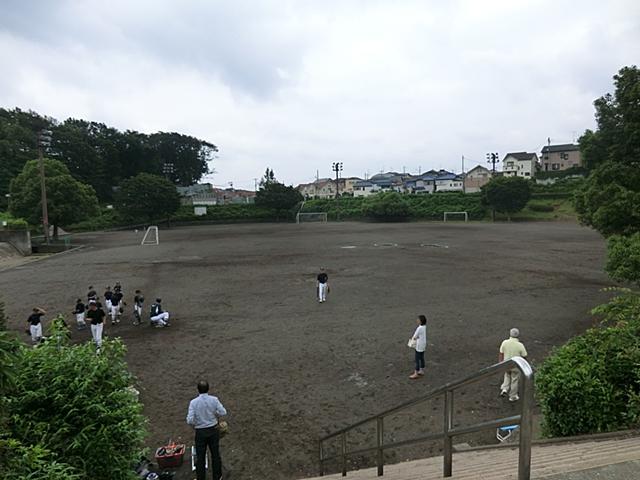|
|
Sagamihara City, Kanagawa Prefecture, Minami-ku,
神奈川県相模原市南区
|
|
Enoshima Odakyu "Higashirinkan" walk 12 minutes
小田急江ノ島線「東林間」歩12分
|
|
Heisei first year extension ・ 2012. Renovation!
平成元年増築・平成24年リフォーム!
|
|
Existing home with underground garage! Heisei first year extension ・ 2012. renovation completed! Land area 50 square meters more than!
地下車庫付きの中古住宅!平成元年増築・平成24年リフォーム済!土地面積50坪超!
|
Features pickup 特徴ピックアップ | | Immediate Available / 2 along the line more accessible / Facing south / All room storage / Japanese-style room / 2-story / The window in the bathroom / All rooms are two-sided lighting 即入居可 /2沿線以上利用可 /南向き /全居室収納 /和室 /2階建 /浴室に窓 /全室2面採光 |
Price 価格 | | 38 million yen 3800万円 |
Floor plan 間取り | | 4LDK 4LDK |
Units sold 販売戸数 | | 1 units 1戸 |
Land area 土地面積 | | 166.84 sq m 166.84m2 |
Building area 建物面積 | | 120.5 sq m 120.5m2 |
Driveway burden-road 私道負担・道路 | | Nothing, East 4.5m width (contact the road width 12.6m) 無、東4.5m幅(接道幅12.6m) |
Completion date 完成時期(築年月) | | December 1979 1979年12月 |
Address 住所 | | Sagamihara City, Kanagawa Prefecture, Minami-ku, Kamitsuruma 4 神奈川県相模原市南区上鶴間4 |
Traffic 交通 | | Enoshima Odakyu "Higashirinkan" walk 12 minutes
Denentoshi Tokyu "Chuorinkan" walk 20 minutes
Odakyu line "Sagami" walk 26 minutes 小田急江ノ島線「東林間」歩12分
東急田園都市線「中央林間」歩20分
小田急線「相模大野」歩26分
|
Person in charge 担当者より | | Rep Ogawa Yoshikatsu Age: 60 Daigyokai experience: utilizing the experience of 40 years of industry experience 40 Toshiyo, I would like to suggestions and consultation. Suggestions and serve you always, Promises help looking good you live. 担当者小川 吉勝年齢:60代業界経験:40年業界経験40年余の経験を生かした、ご提案やご相談させて頂きたく思います。必ずお役に立てるご提案と、いいお住まい探しのお手伝いを約束します。 |
Contact お問い合せ先 | | TEL: 0800-600-2979 [Toll free] mobile phone ・ Also available from PHS
Caller ID is not notified
Please contact the "saw SUUMO (Sumo)"
If it does not lead, If the real estate company TEL:0800-600-2979【通話料無料】携帯電話・PHSからもご利用いただけます
発信者番号は通知されません
「SUUMO(スーモ)を見た」と問い合わせください
つながらない方、不動産会社の方は
|
Building coverage, floor area ratio 建ぺい率・容積率 | | Fifty percent ・ Hundred percent 50%・100% |
Time residents 入居時期 | | Immediate available 即入居可 |
Land of the right form 土地の権利形態 | | Ownership 所有権 |
Structure and method of construction 構造・工法 | | Wooden 2-story 木造2階建 |
Use district 用途地域 | | One low-rise 1種低層 |
Overview and notices その他概要・特記事項 | | Contact: Ogawa Yoshikatsu, Facilities: Public Water Supply, This sewage, Individual LPG, Parking: car space 担当者:小川 吉勝、設備:公営水道、本下水、個別LPG、駐車場:カースペース |
Company profile 会社概要 | | <Mediation> Governor of Tokyo (1) No. 093781 (stock) Asahi real estate sales business 2 Division Yubinbango194-0022 Machida, Tokyo Morino 5-12-16 <仲介>東京都知事(1)第093781号(株)あさひ不動産販売営業2課〒194-0022 東京都町田市森野5-12-16 |
