Used Homes » Kanto » Kanagawa Prefecture » Sagamihara Minami-ku
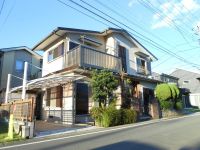 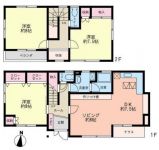
| | Sagamihara City, Kanagawa Prefecture, Minami-ku, 神奈川県相模原市南区 |
| Odakyu line "Sagami" 10 minutes Asamizodai junior high school entrance walk 3 minutes by bus 小田急線「相模大野」バス10分麻溝台中学校入口歩3分 |
| Interior renovation, Facing south, System kitchen, Yang per good, Siemens south road, LDK15 tatami mats or more, Or more before road 6m, Corner lot, Shaping land, 2-story, Zenshitsuminami direction, Ventilation good, Dish washing dryer, All room 6 tatami 内装リフォーム、南向き、システムキッチン、陽当り良好、南側道路面す、LDK15畳以上、前道6m以上、角地、整形地、2階建、全室南向き、通風良好、食器洗乾燥機、全居室6畳 |
| Interior renovation, Facing south, System kitchen, Yang per good, Siemens south road, LDK15 tatami mats or more, Or more before road 6m, Corner lot, Shaping land, 2-story, Zenshitsuminami direction, Ventilation good, Dish washing dryer, All room 6 tatami mats or more, City gas, terrace 内装リフォーム、南向き、システムキッチン、陽当り良好、南側道路面す、LDK15畳以上、前道6m以上、角地、整形地、2階建、全室南向き、通風良好、食器洗乾燥機、全居室6畳以上、都市ガス、テラス |
Features pickup 特徴ピックアップ | | Interior renovation / Facing south / System kitchen / Yang per good / Siemens south road / LDK15 tatami mats or more / Or more before road 6m / Corner lot / Shaping land / 2-story / Zenshitsuminami direction / Ventilation good / Dish washing dryer / All room 6 tatami mats or more / City gas / terrace 内装リフォーム /南向き /システムキッチン /陽当り良好 /南側道路面す /LDK15畳以上 /前道6m以上 /角地 /整形地 /2階建 /全室南向き /通風良好 /食器洗乾燥機 /全居室6畳以上 /都市ガス /テラス | Price 価格 | | 22,800,000 yen 2280万円 | Floor plan 間取り | | 3LDK 3LDK | Units sold 販売戸数 | | 1 units 1戸 | Land area 土地面積 | | 116.65 sq m (35.28 square meters) 116.65m2(35.28坪) | Building area 建物面積 | | 94.39 sq m (28.55 square meters) 94.39m2(28.55坪) | Driveway burden-road 私道負担・道路 | | Nothing, East 4m width, South 6m width 無、東4m幅、南6m幅 | Completion date 完成時期(築年月) | | May 1980 1980年5月 | Address 住所 | | Sagamihara City, Kanagawa Prefecture, Minami-ku, Asamizodai 5 神奈川県相模原市南区麻溝台5 | Traffic 交通 | | Odakyu line "Sagami" 10 minutes Asamizodai junior high school entrance walk 3 minutes by bus
Odawara Line Odakyu "Odakyusagamihara" walk 31 minutes 小田急線「相模大野」バス10分麻溝台中学校入口歩3分
小田急小田原線「小田急相模原」歩31分
| Person in charge 担当者より | | Rep Hirokawa AkiraYu Age: 20's First of all, please tell us your requirements. We strive every day to be able to eliminate the anxiety about everyone of the real estate. We always have to act thinking or get used to your position. We look forward to seeing you to everyone. 担当者廣川 亮佑年齢:20代まずはご要望をお聞かせ下さい。皆様の不動産に関する不安を解消出来るよう日々努めております。常にお客様の立場になれるかを考えて行動しております。皆様にお会い出来るのを楽しみにしております。 | Contact お問い合せ先 | | TEL: 0800-808-9784 [Toll free] mobile phone ・ Also available from PHS
Caller ID is not notified
Please contact the "saw SUUMO (Sumo)"
If it does not lead, If the real estate company TEL:0800-808-9784【通話料無料】携帯電話・PHSからもご利用いただけます
発信者番号は通知されません
「SUUMO(スーモ)を見た」と問い合わせください
つながらない方、不動産会社の方は
| Building coverage, floor area ratio 建ぺい率・容積率 | | Fifty percent ・ Hundred percent 50%・100% | Time residents 入居時期 | | Consultation 相談 | Land of the right form 土地の権利形態 | | Ownership 所有権 | Structure and method of construction 構造・工法 | | Wooden 2-story 木造2階建 | Renovation リフォーム | | 2013 September interior renovation completed (bathroom ・ toilet ・ wall ・ floor ・ all rooms) 2013年9月内装リフォーム済(浴室・トイレ・壁・床・全室) | Use district 用途地域 | | Urbanization control area 市街化調整区域 | Overview and notices その他概要・特記事項 | | Contact: Hirokawa AkiraYu, Facilities: Public Water Supply, This sewage, City gas, Building Permits reason: City Planning Law Enforcement Ordinance Article 36 corresponds to 1, Item No. 3 b, Parking: Car Port 担当者:廣川 亮佑、設備:公営水道、本下水、都市ガス、建築許可理由:都市計画法施行令36条1項3号ロに該当、駐車場:カーポート | Company profile 会社概要 | | <Mediation> Governor of Tokyo (1) No. 093781 (stock) Asahi real estate sales business Division 1 Yubinbango194-0022 Machida, Tokyo Morino 5-12-16 <仲介>東京都知事(1)第093781号(株)あさひ不動産販売営業1課〒194-0022 東京都町田市森野5-12-16 |
Local appearance photo現地外観写真 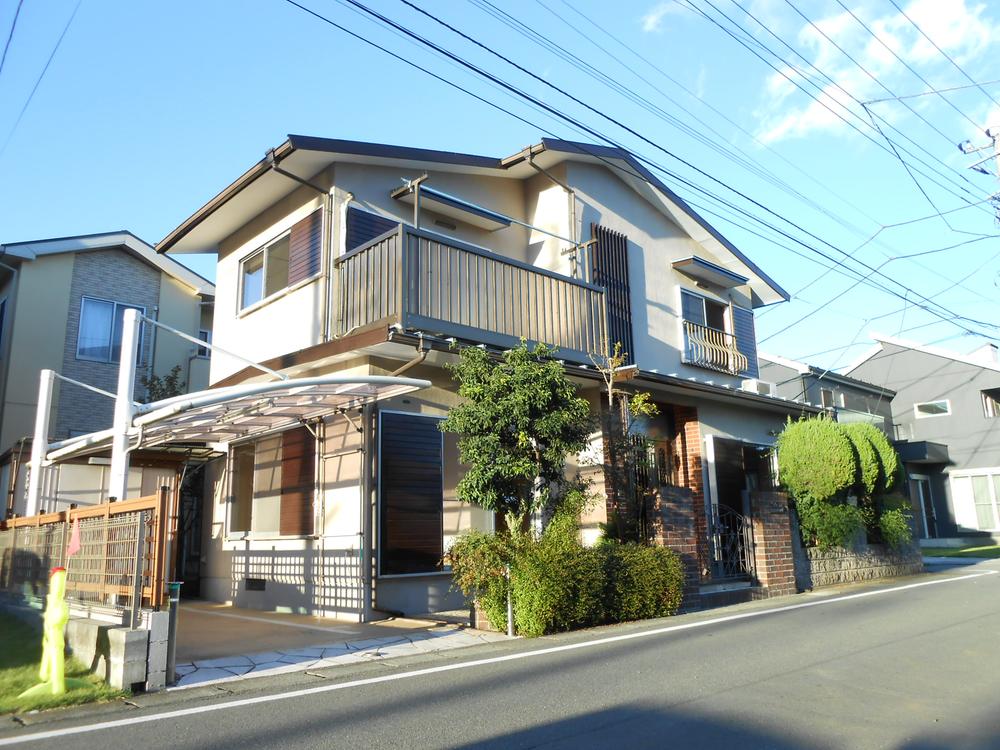 Local (10 May 2013) Shooting
現地(2013年10月)撮影
Floor plan間取り図 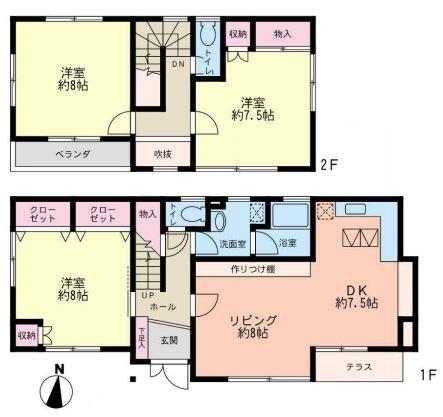 22,800,000 yen, 3LDK, Land area 116.65 sq m , Building area 94.39 sq m
2280万円、3LDK、土地面積116.65m2、建物面積94.39m2
Compartment figure区画図 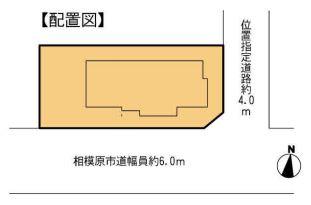 22,800,000 yen, 3LDK, Land area 116.65 sq m , Building area 94.39 sq m
2280万円、3LDK、土地面積116.65m2、建物面積94.39m2
Livingリビング 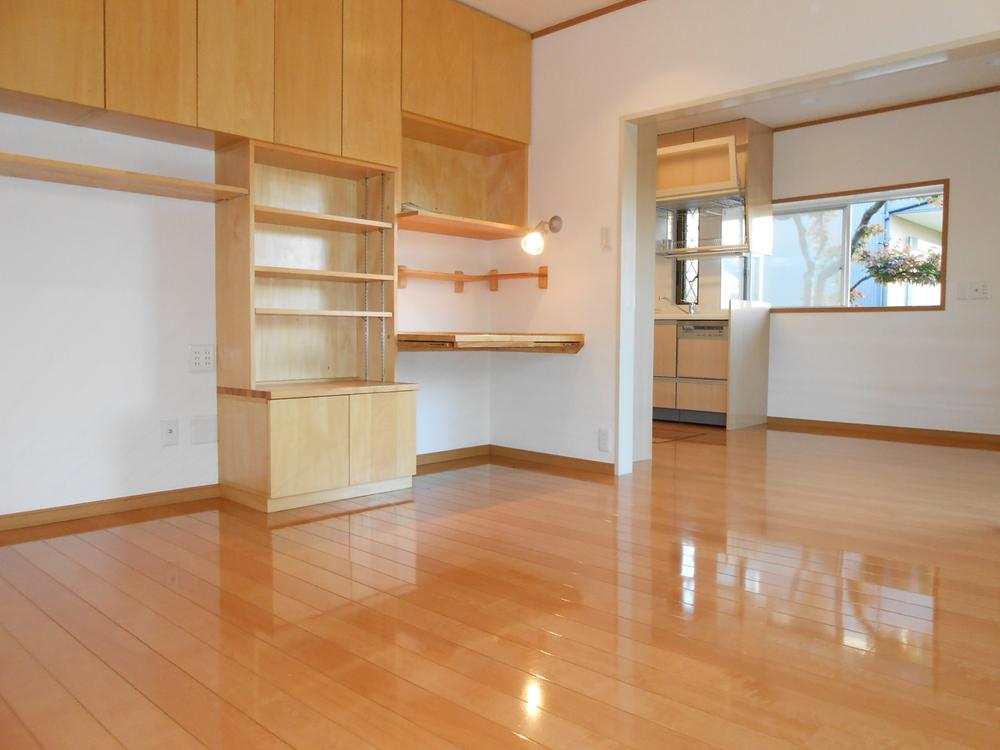 Indoor (10 May 2013) Shooting
室内(2013年10月)撮影
Bathroom浴室 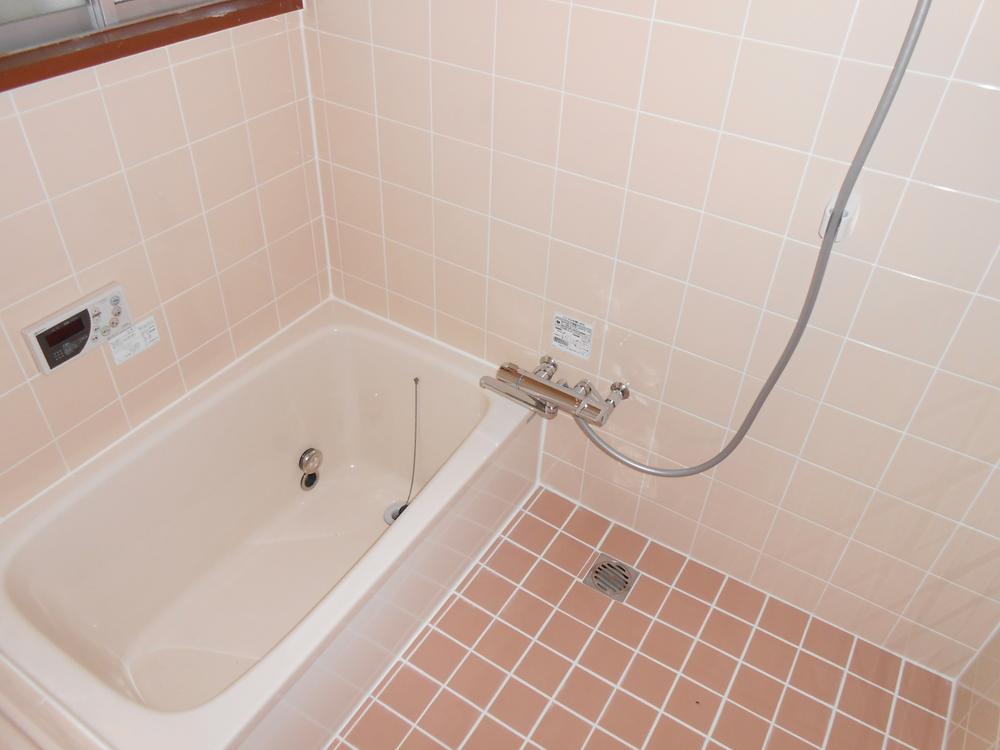 Indoor (10 May 2013) Shooting
室内(2013年10月)撮影
Kitchenキッチン 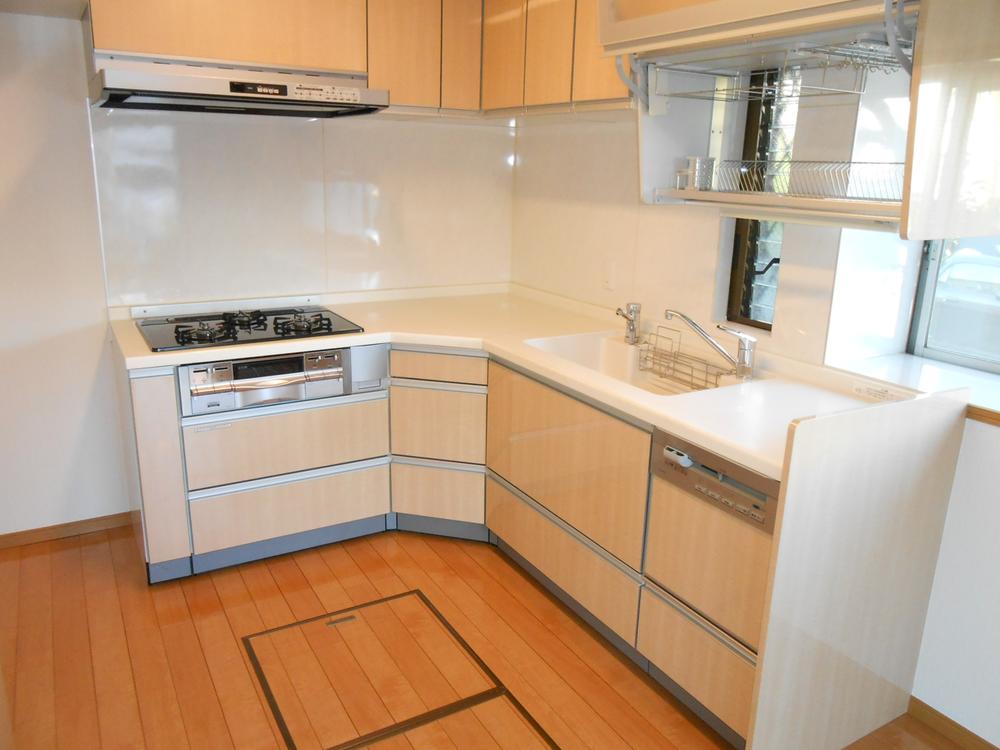 Indoor (10 May 2013) Shooting
室内(2013年10月)撮影
Non-living roomリビング以外の居室 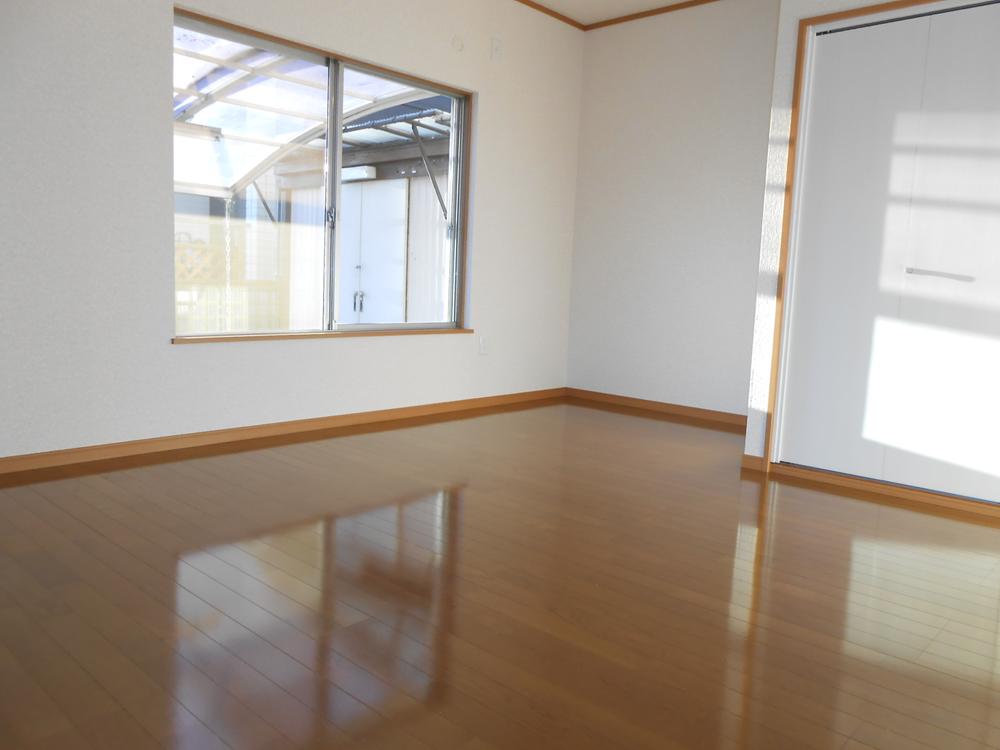 Indoor (10 May 2013) Shooting
室内(2013年10月)撮影
Entrance玄関 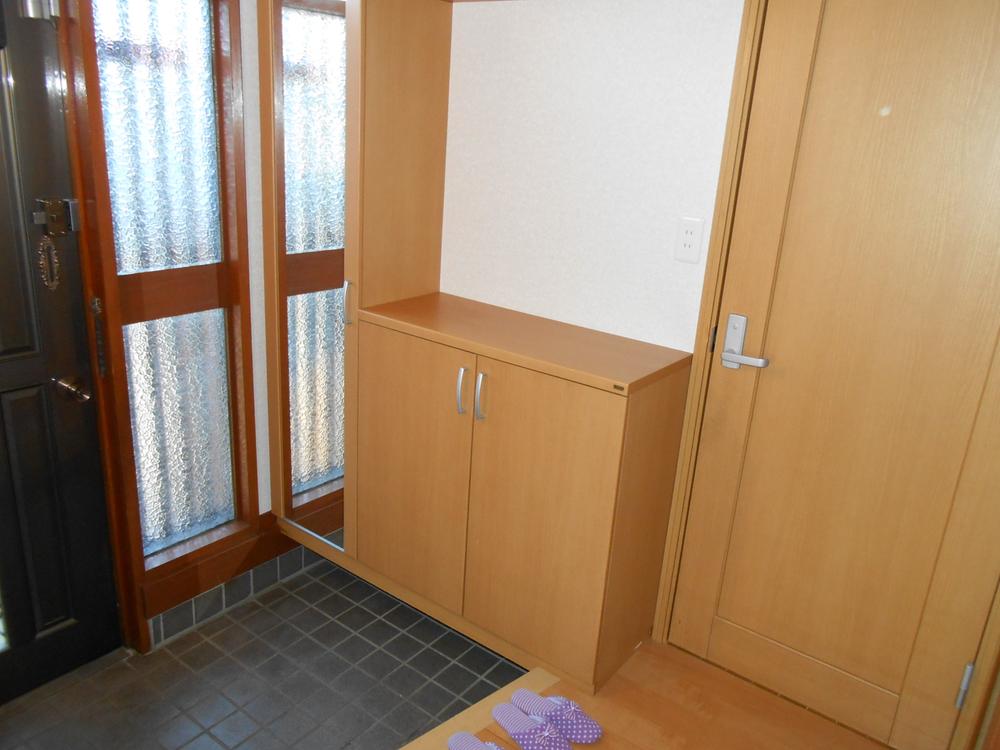 Local (10 May 2013) Shooting
現地(2013年10月)撮影
Wash basin, toilet洗面台・洗面所 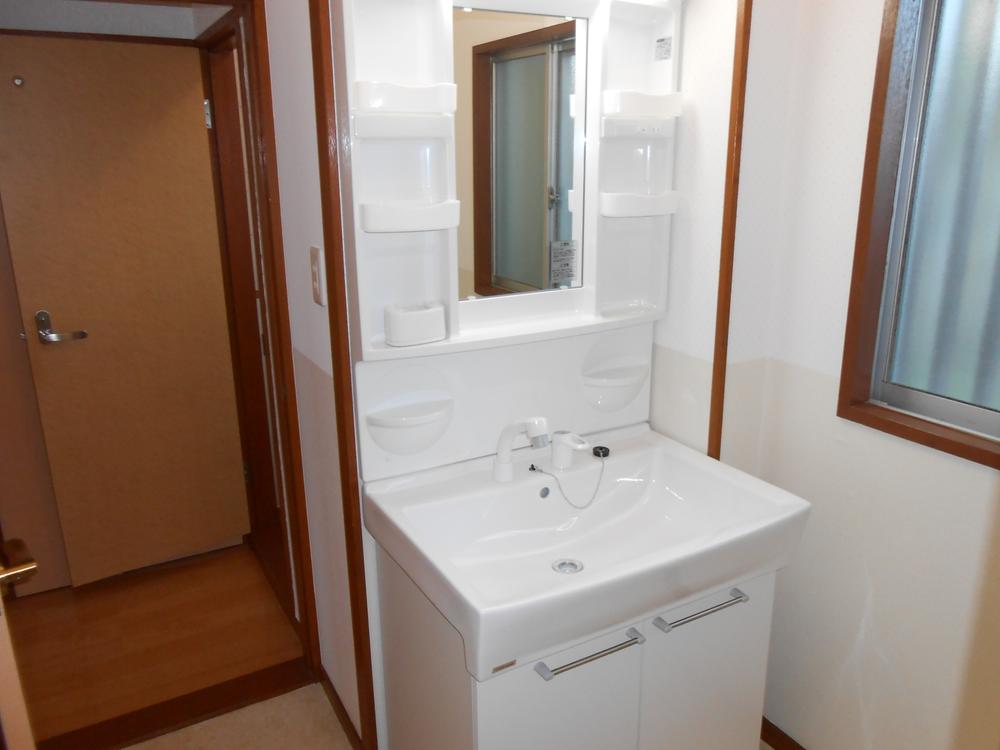 Indoor (10 May 2013) Shooting
室内(2013年10月)撮影
Receipt収納 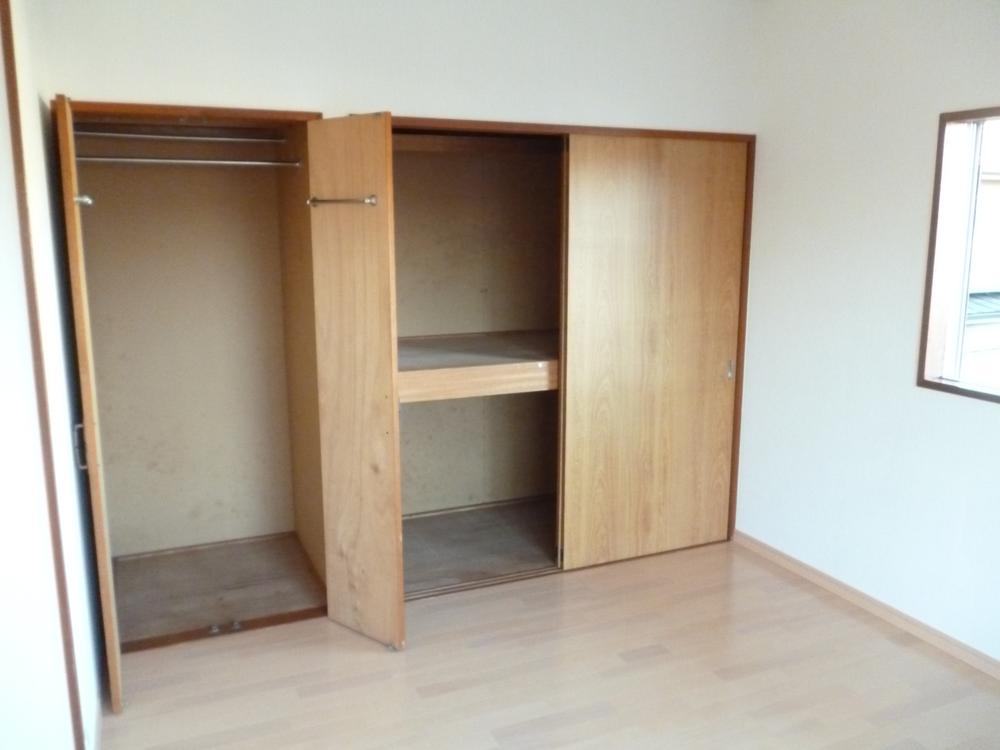 Indoor (10 May 2013) Shooting
室内(2013年10月)撮影
Parking lot駐車場 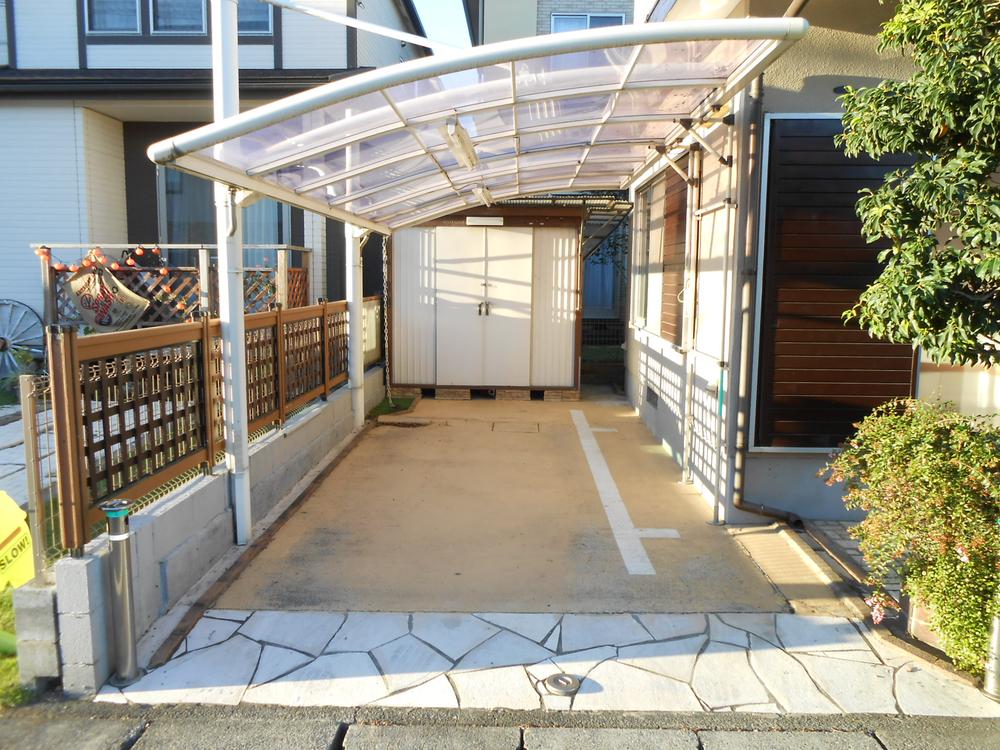 Local (10 May 2013) Shooting With a large sunroof parking
現地(2013年10月)撮影 大型サンルーフ付き駐車場
Balconyバルコニー 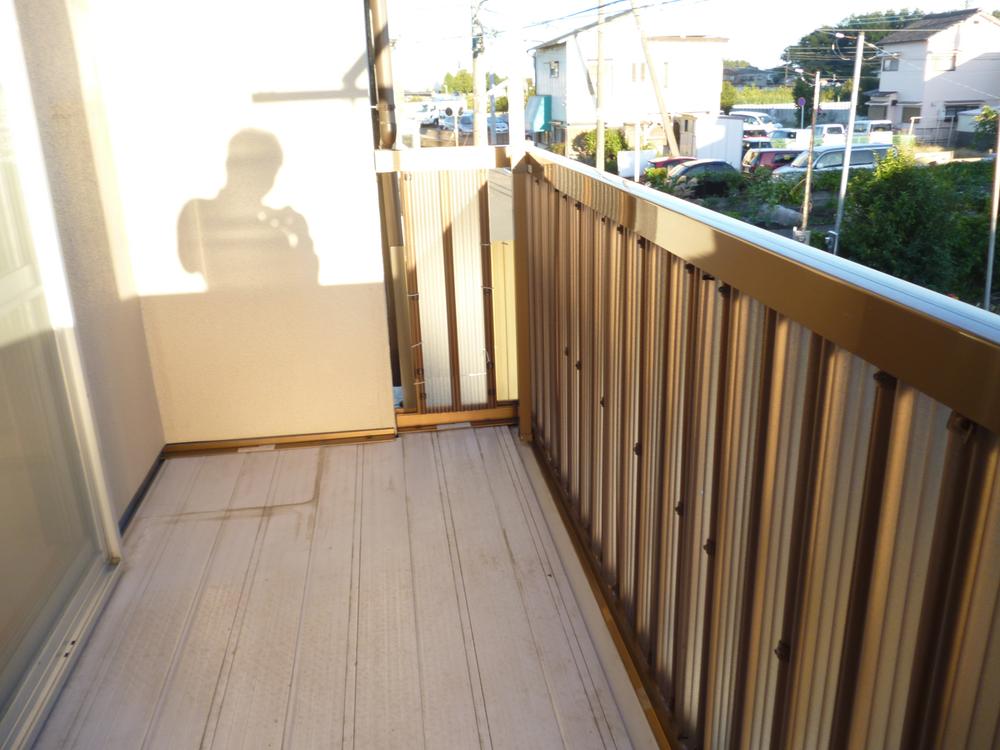 Local (10 May 2013) Shooting
現地(2013年10月)撮影
Other introspectionその他内観 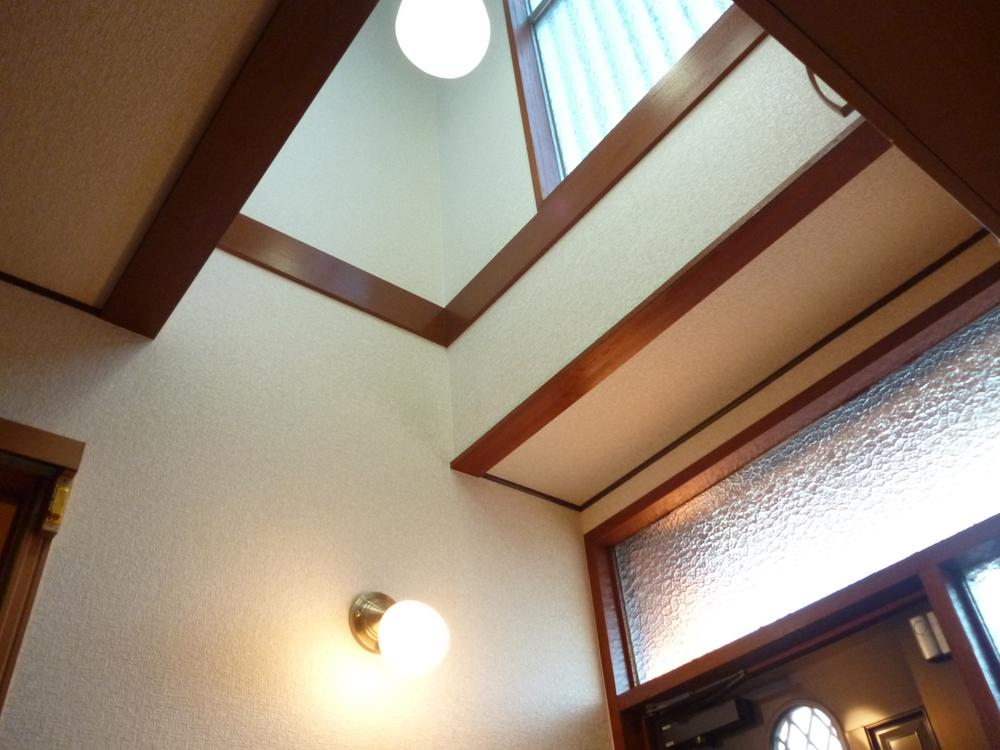 Indoor (10 May 2013) Shooting Entrance atrium part
室内(2013年10月)撮影 玄関吹き抜け部分
Otherその他 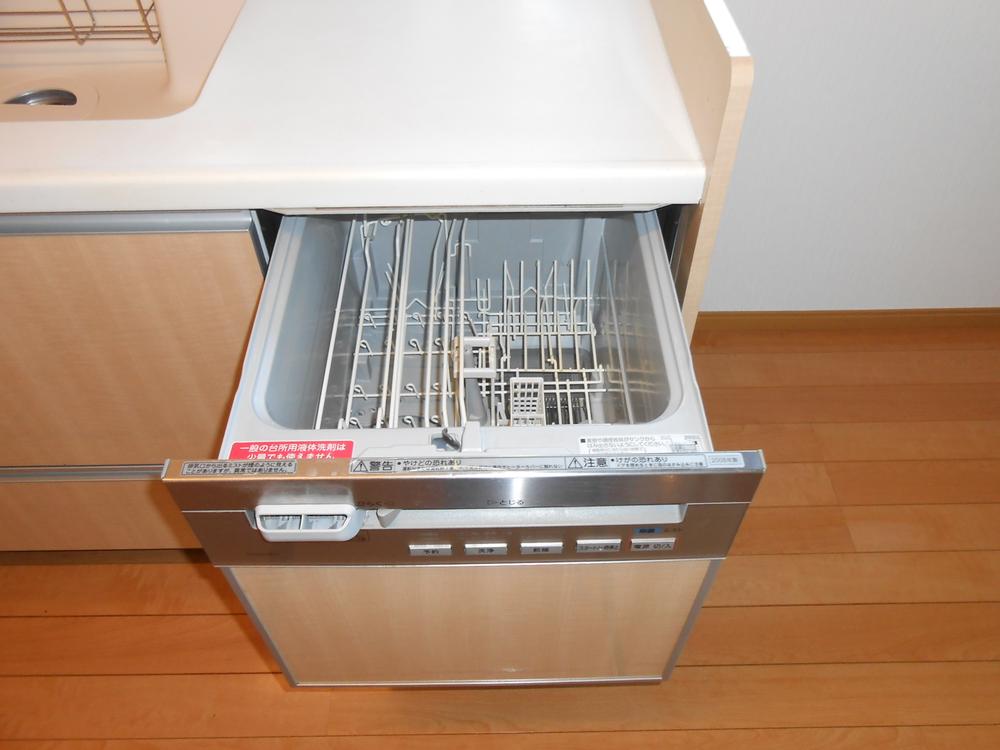 Dishwasher
食器洗浄機
Kitchenキッチン 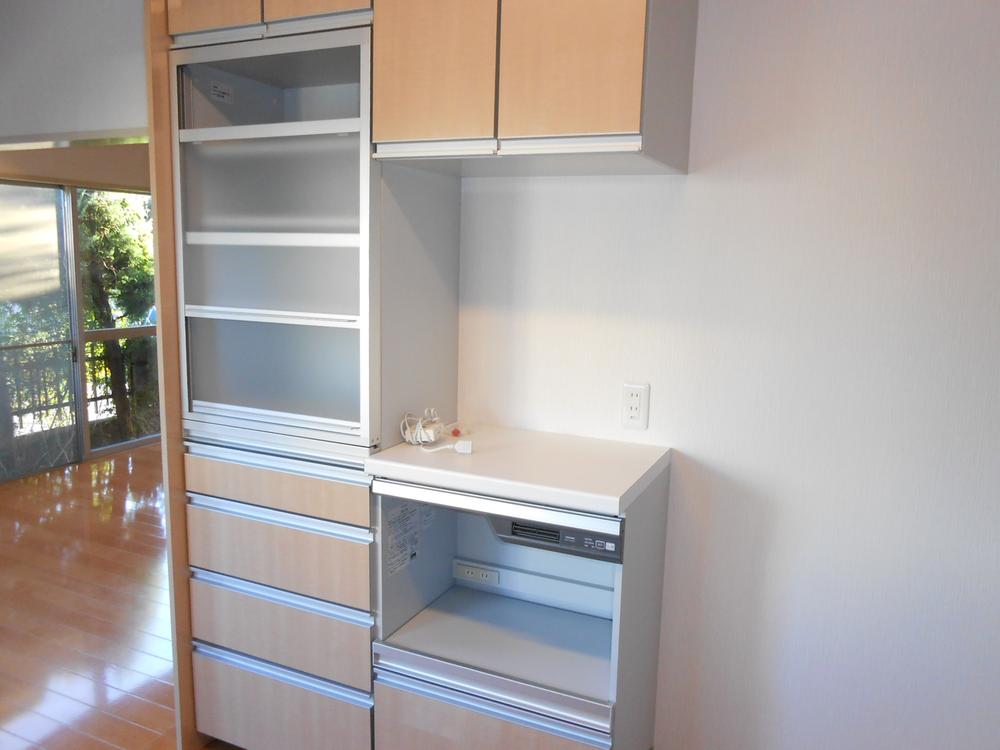 Indoor (10 May 2013) Shooting
室内(2013年10月)撮影
Non-living roomリビング以外の居室 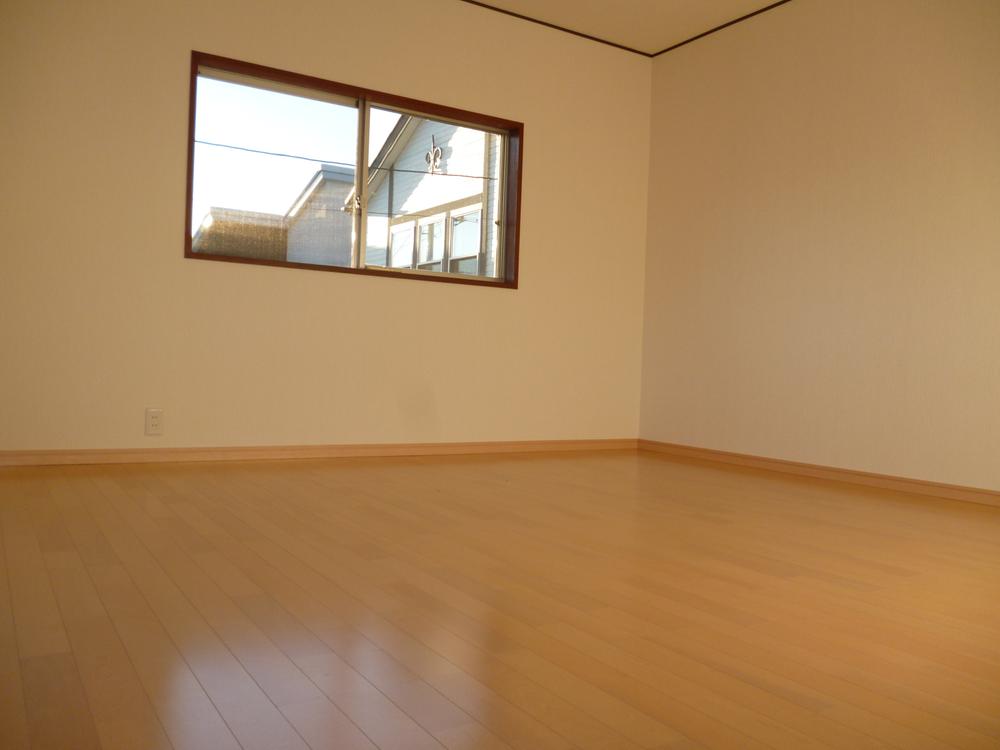 Indoor (10 May 2013) Shooting
室内(2013年10月)撮影
Otherその他 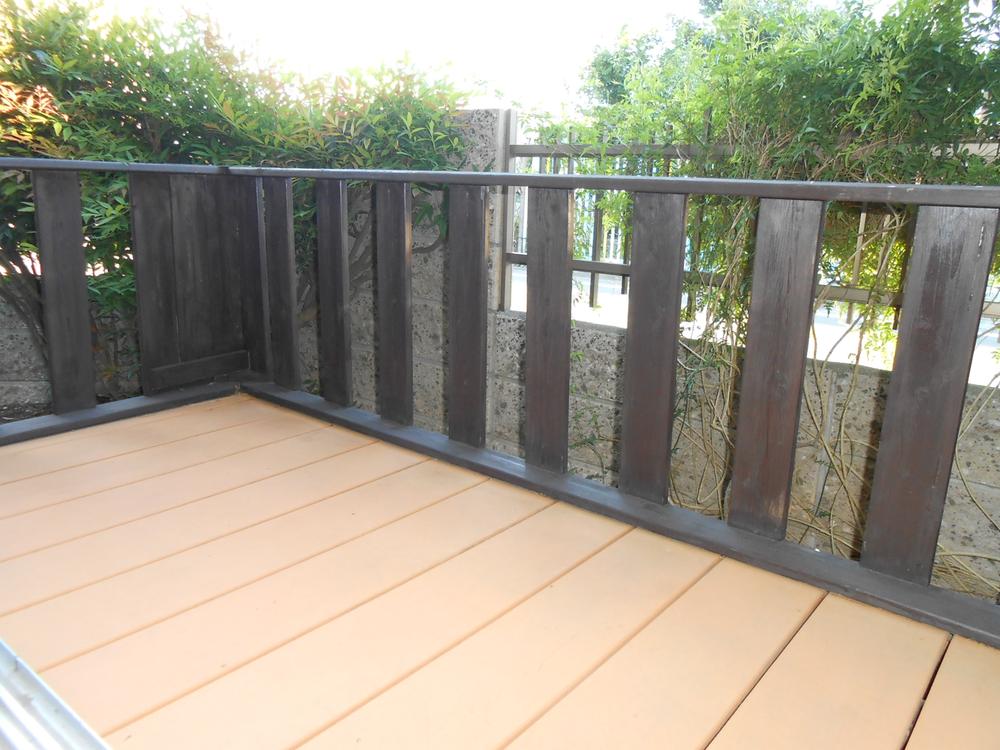 Terrace
テラス付き
Non-living roomリビング以外の居室 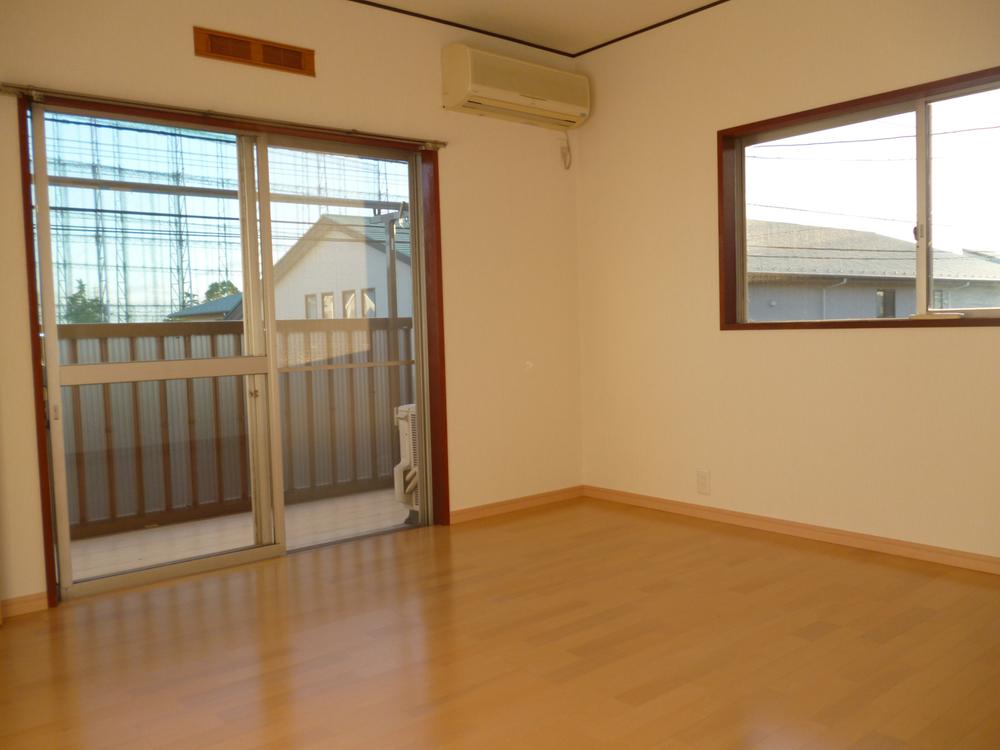 Indoor (10 May 2013) Shooting
室内(2013年10月)撮影
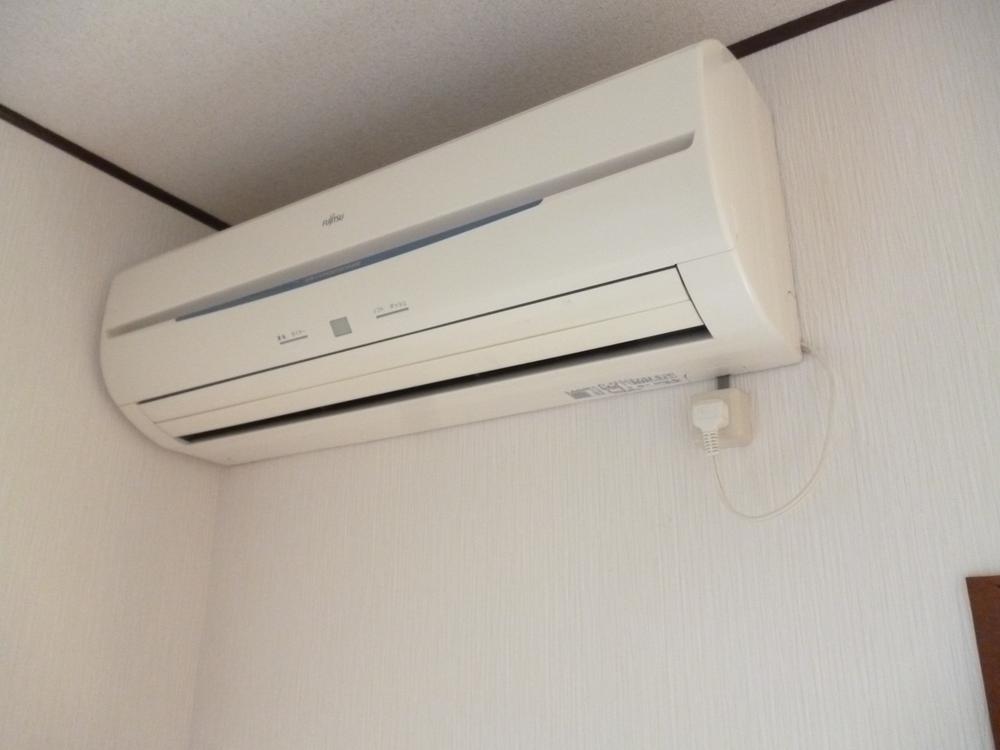 Other
その他
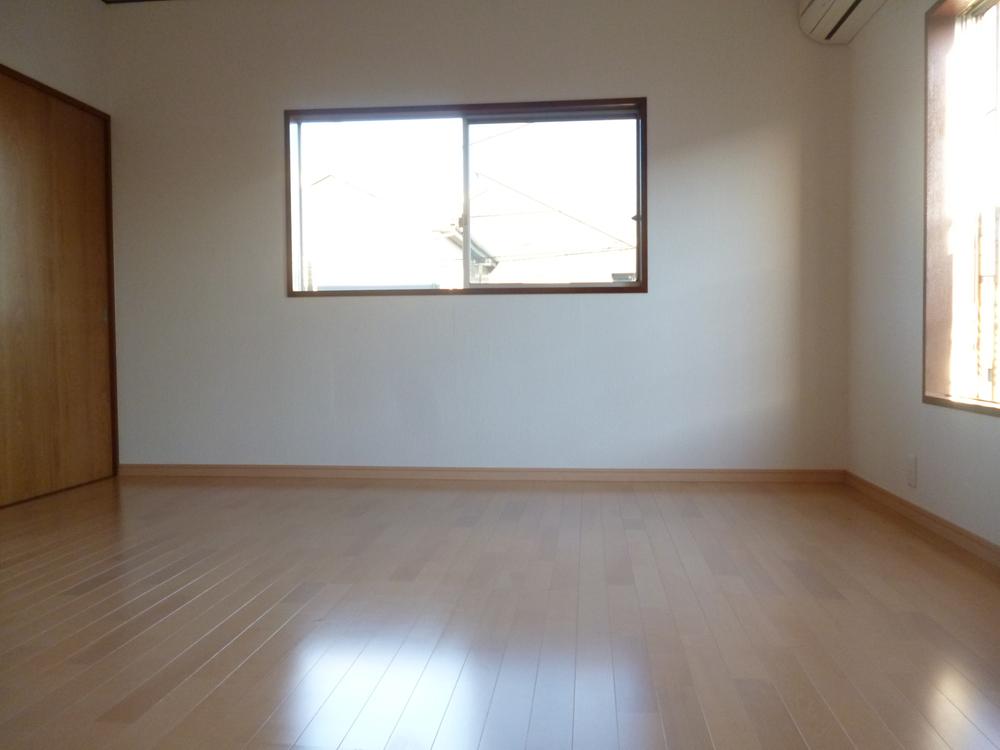 Indoor (10 May 2013) Shooting
室内(2013年10月)撮影
Location
|





















