Used Homes » Kanto » Kanagawa Prefecture » Sagamihara Minami-ku
 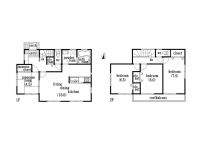
| | Sagamihara City, Kanagawa Prefecture, Minami-ku, 神奈川県相模原市南区 |
| Odakyu line "Sagami" walk 40 minutes 小田急線「相模大野」歩40分 |
| I will some renovation. Car space is three minutes or more possible site of the second-hand housing. There is also a garden to the south, Balcony happy to wife Wide Type. All room is south-facing and good positive per because 一部リフォーム致します。カースペース3台分以上可能な敷地の中古住宅です。南面にはお庭もあり、バルコニーは奥様にうれしいワイドタイプ。全居室南向きですので陽当りも良好です |
| It is almost without quieter traffic volume of the front road, so we have located in the development subdivision in. Parking three or more possible, Shaping land, Or more before road 6m, Zenshitsuminami direction, Development subdivision in, Yang per good, Pre-ground survey, Immediate Available, 2 along the line more accessible, Facing south, System kitchen, All room storage, A quiet residential area, LDK15 tatami mats or more, Around traffic fewerese-style room, Washbasin with shower, Face-to-face kitchen, Wide balcony, Barrier-free, Toilet 2 places, Bathroom 1 tsubo or more, 2-story, Otobasu etc ... 開発分譲地内に立地しておりますので前面道路の交通量もほとんど無く静かです。駐車3台以上可、整形地、前道6m以上、全室南向き、開発分譲地内、陽当り良好、地盤調査済、即入居可、2沿線以上利用可、南向き、システムキッチン、全居室収納、閑静な住宅地、LDK15畳以上、周辺交通量少なめ、和室、シャワー付洗面台、対面式キッチン、ワイドバルコニー、バリアフリー、トイレ2ヶ所、浴室1坪以上、2階建、オートバスetc... |
Features pickup 特徴ピックアップ | | Pre-ground survey / Parking three or more possible / Immediate Available / 2 along the line more accessible / Facing south / System kitchen / Yang per good / All room storage / A quiet residential area / LDK15 tatami mats or more / Around traffic fewer / Or more before road 6m / Japanese-style room / Shaping land / Washbasin with shower / Face-to-face kitchen / Wide balcony / Barrier-free / Toilet 2 places / Bathroom 1 tsubo or more / 2-story / Zenshitsuminami direction / Otobasu / Warm water washing toilet seat / Nantei / Underfloor Storage / The window in the bathroom / TV monitor interphone / Leafy residential area / Ventilation good / Good view / City gas / Flat terrain / Development subdivision in 地盤調査済 /駐車3台以上可 /即入居可 /2沿線以上利用可 /南向き /システムキッチン /陽当り良好 /全居室収納 /閑静な住宅地 /LDK15畳以上 /周辺交通量少なめ /前道6m以上 /和室 /整形地 /シャワー付洗面台 /対面式キッチン /ワイドバルコニー /バリアフリー /トイレ2ヶ所 /浴室1坪以上 /2階建 /全室南向き /オートバス /温水洗浄便座 /南庭 /床下収納 /浴室に窓 /TVモニタ付インターホン /緑豊かな住宅地 /通風良好 /眺望良好 /都市ガス /平坦地 /開発分譲地内 | Price 価格 | | 24,900,000 yen 2490万円 | Floor plan 間取り | | 4LDK 4LDK | Units sold 販売戸数 | | 1 units 1戸 | Total units 総戸数 | | 1 units 1戸 | Land area 土地面積 | | 150.12 sq m (45.41 tsubo) (Registration) 150.12m2(45.41坪)(登記) | Building area 建物面積 | | 98.53 sq m (29.80 tsubo) (Registration) 98.53m2(29.80坪)(登記) | Driveway burden-road 私道負担・道路 | | Nothing, North 6m width (contact the road width 10.5m) 無、北6m幅(接道幅10.5m) | Completion date 完成時期(築年月) | | January 2010 2010年1月 | Address 住所 | | Sagamihara City, Kanagawa Prefecture, Minami-ku, Asamizodai 5 神奈川県相模原市南区麻溝台5 | Traffic 交通 | | Odakyu line "Sagami" walk 40 minutes
Sagami-Ono Station bus 11 minutes "Asamizodai stop and get off at" walk 3 minutes Odawara Line Odakyu "Odakyusagamihara" walk 29 minutes 小田急線「相模大野」歩40分
相模大野駅バス11分「麻溝台停下車」歩3分小田急小田原線「小田急相模原」歩29分
| Person in charge 担当者より | | Rep Toru Uemura 担当者上村とおる | Contact お問い合せ先 | | TEL: 0800-601-4977 [Toll free] mobile phone ・ Also available from PHS
Caller ID is not notified
Please contact the "saw SUUMO (Sumo)"
If it does not lead, If the real estate company TEL:0800-601-4977【通話料無料】携帯電話・PHSからもご利用いただけます
発信者番号は通知されません
「SUUMO(スーモ)を見た」と問い合わせください
つながらない方、不動産会社の方は
| Building coverage, floor area ratio 建ぺい率・容積率 | | Fifty percent ・ Hundred percent 50%・100% | Time residents 入居時期 | | Immediate available 即入居可 | Land of the right form 土地の権利形態 | | Ownership 所有権 | Structure and method of construction 構造・工法 | | Wooden 2-story (framing method) 木造2階建(軸組工法) | Use district 用途地域 | | Urbanization control area 市街化調整区域 | Other limitations その他制限事項 | | Regulations have by the Landscape Act 景観法による規制有 | Overview and notices その他概要・特記事項 | | Contact: Toru Uemura, Facilities: Public Water Supply, This sewage, City gas, Building Permits reason: land sale by the development permit, etc., Parking: car space 担当者:上村とおる、設備:公営水道、本下水、都市ガス、建築許可理由:開発許可等による分譲地、駐車場:カースペース | Company profile 会社概要 | | <Mediation> Governor of Kanagawa Prefecture (5) No. 021289 (the company), Kanagawa Prefecture Building Lots and Buildings Transaction Business Association (Corporation) metropolitan area real estate Fair Trade Council member Co., Ltd. Shun Hing development Yubinbango252-0344 Sagamihara City, Kanagawa Prefecture, Minami-ku, Kobuchi 2-16-9 <仲介>神奈川県知事(5)第021289号(社)神奈川県宅地建物取引業協会会員 (公社)首都圏不動産公正取引協議会加盟(株)信興開発〒252-0344 神奈川県相模原市南区古淵2-16-9 |
Local appearance photo現地外観写真 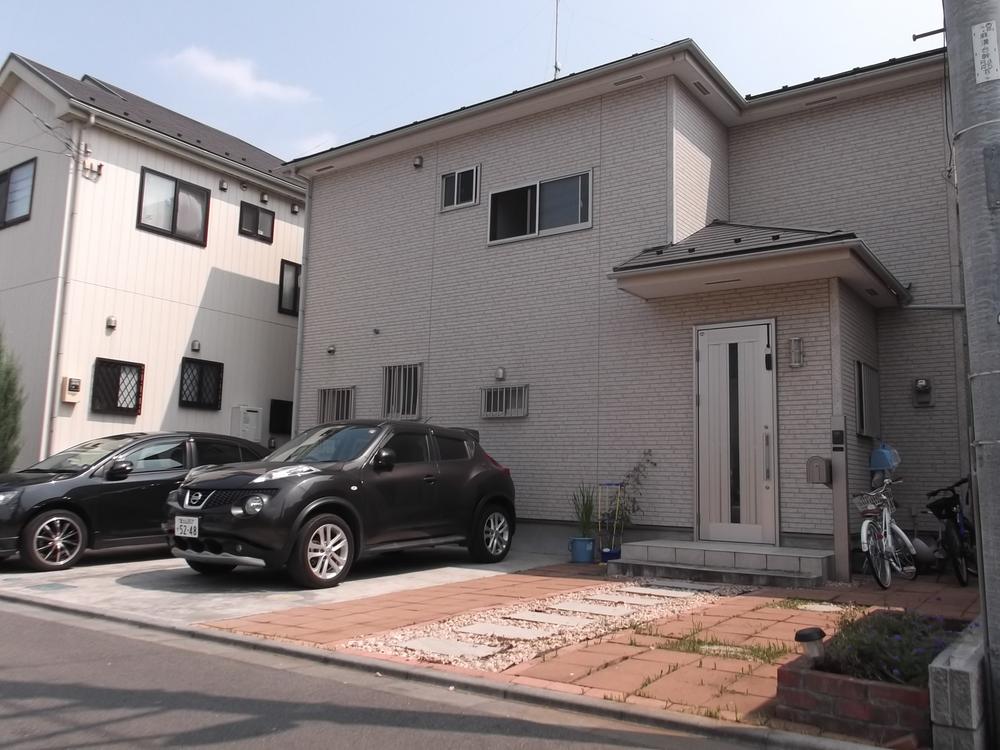 Car space is three or more possible grounds.
カースペース3台以上可能な敷地です。
Floor plan間取り図 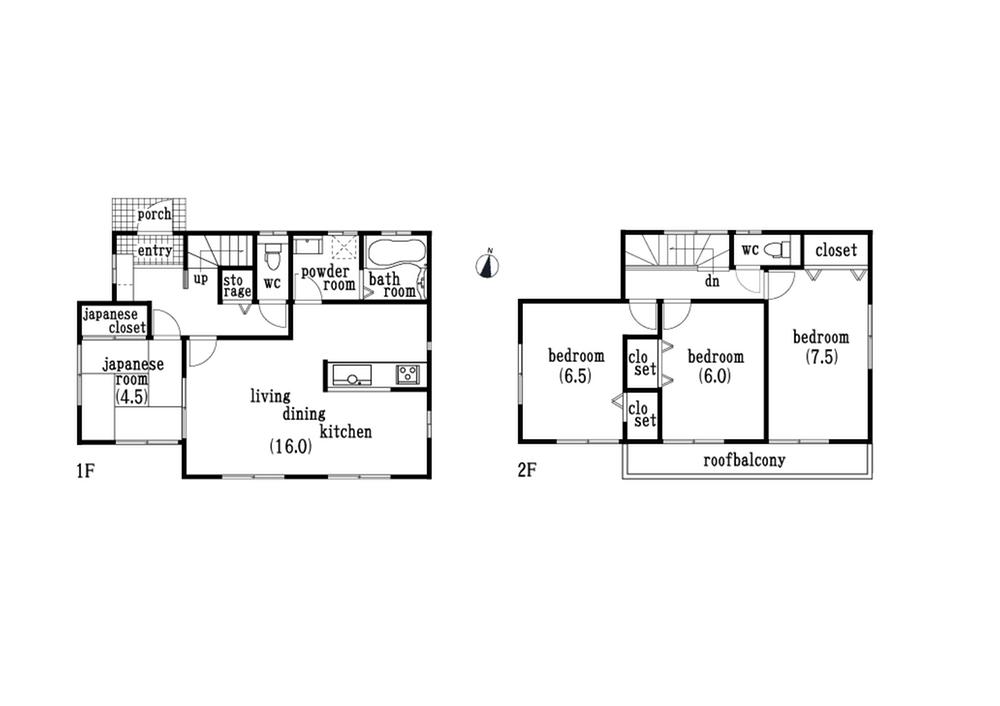 24,900,000 yen, 4LDK, Land area 150.12 sq m , This floor plan which arranged the LDK of building area 98.53 sq m 16 Pledge. Also I think usability is good there is a Japanese-style room.
2490万円、4LDK、土地面積150.12m2、建物面積98.53m2 16帖のLDKを配した間取りです。和室があるのも使い勝手が良いかと思います。
Livingリビング 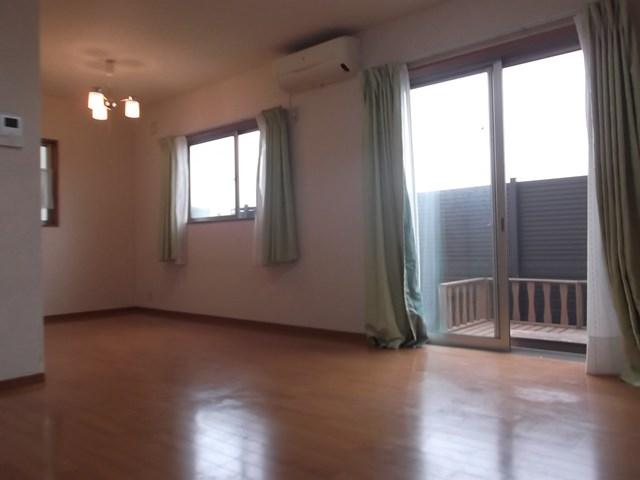 Living dining room facing south. Bright is.
南を向いたリビングダイニング。明るいです。
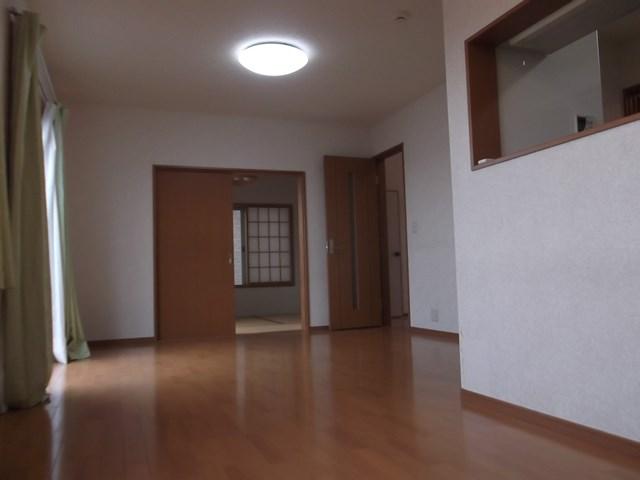 It is a photograph in the form overlooking the Japanese-style dining.
ダイニングから和室を望む形での写真です。
Bathroom浴室 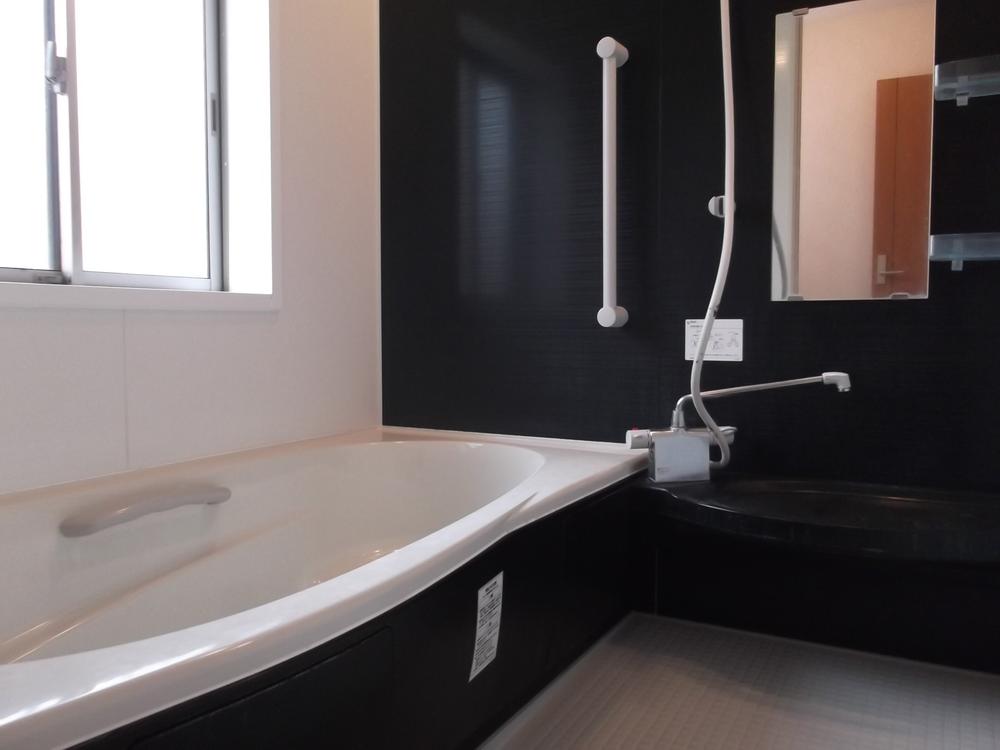 Accent panel of chic image.
シックなイメージのアクセントパネルです。
Kitchenキッチン 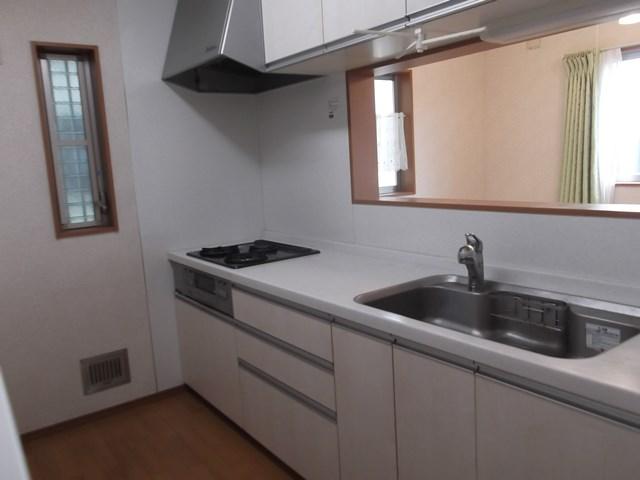 White was the keynote kitchen. Bright and there is a feeling of cleanliness.
白を基調としたキッチン。明るく清潔感があります。
Non-living roomリビング以外の居室 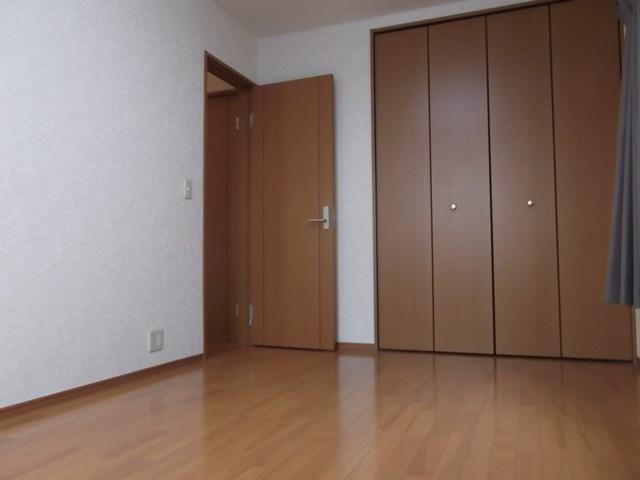 It is the second floor of the Western-style. Large and is easy to use closet.
2階の洋室です。大きくて使い易いクローゼットです。
Garden庭 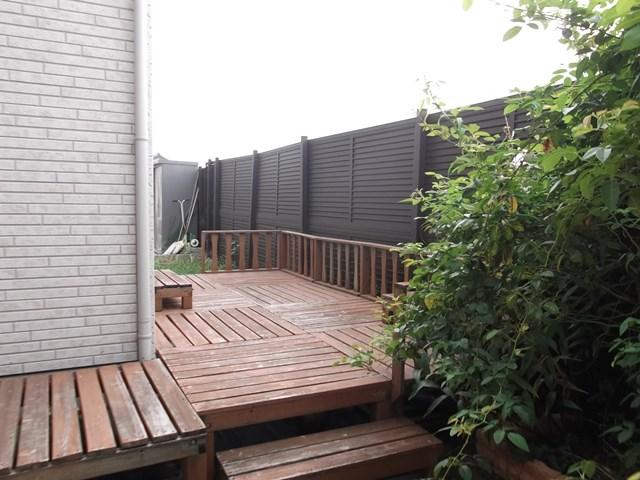 It is the south side of your garden. There is a wood deck. Although the photo is not reflected, There is also a space in the back.
南側のお庭です。ウッドデッキがあります。写真には写ってないですが、奥にもスペースがあります。
Supermarketスーパー 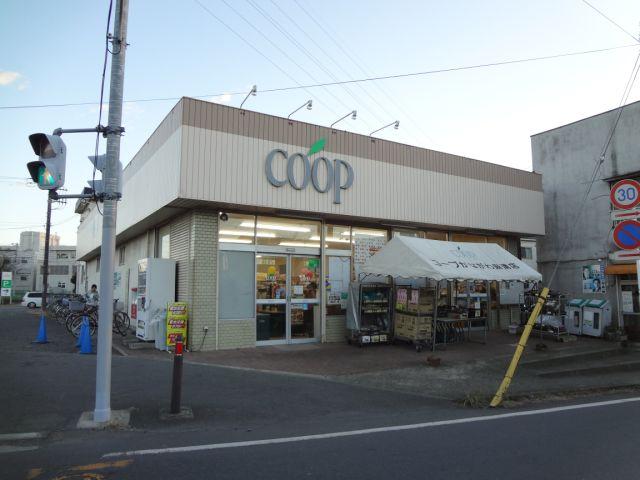 Co-op Kanagawa Asamizo 581m to shop
コープかながわ麻溝店まで581m
Non-living roomリビング以外の居室 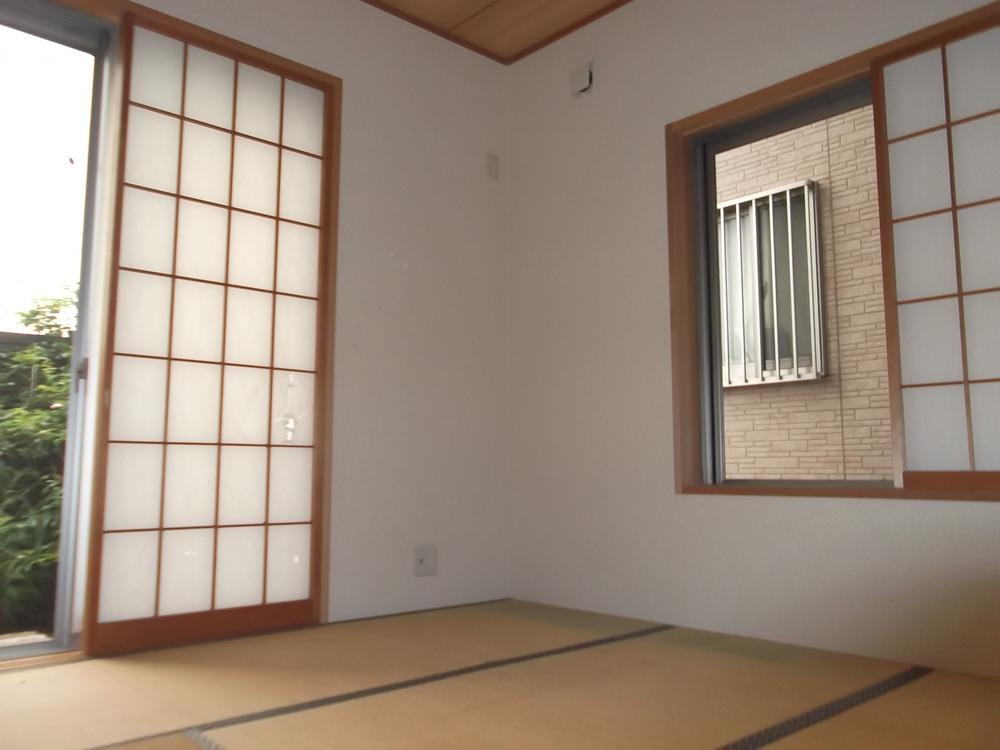 Is a Japanese-style room. It is the size of the 4-mat and a half who can also respond to a sudden customers.
和室です。急なお客様にも対応して頂ける4畳半の広さです。
Convenience storeコンビニ 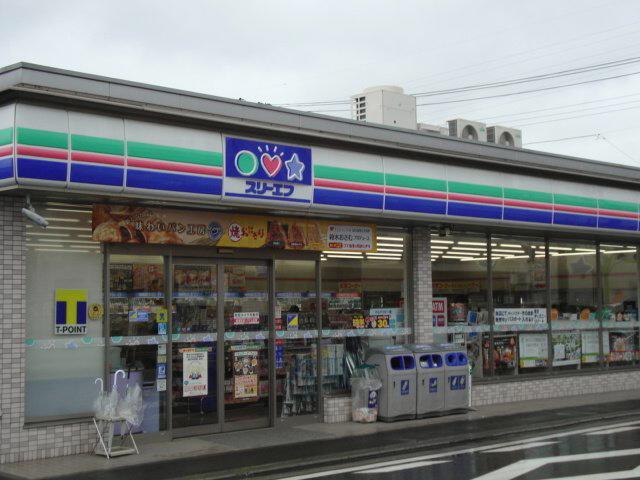 Three F Asamizodai 465m up to 5-chome
スリーエフ麻溝台5丁目店まで465m
Drug storeドラッグストア 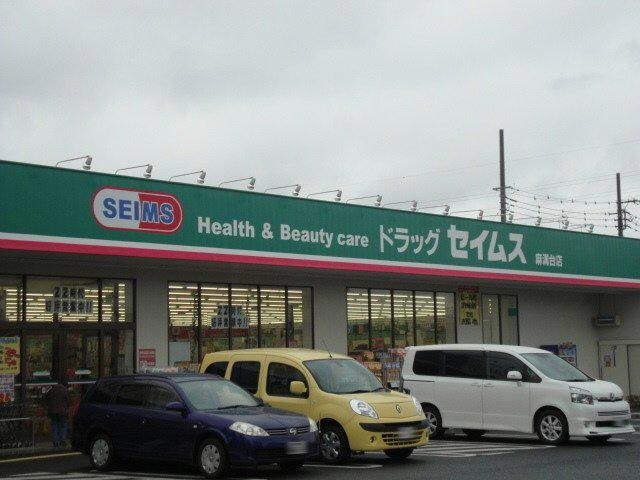 Drag Seimusu until Asamizodai shop 456m
ドラッグセイムス麻溝台店まで456m
Junior high school中学校 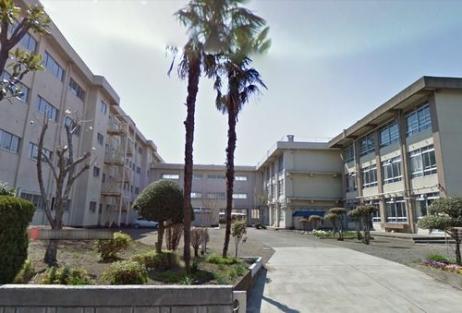 670m to Sagamihara Municipal Asamizodai junior high school
相模原市立麻溝台中学校まで670m
Primary school小学校 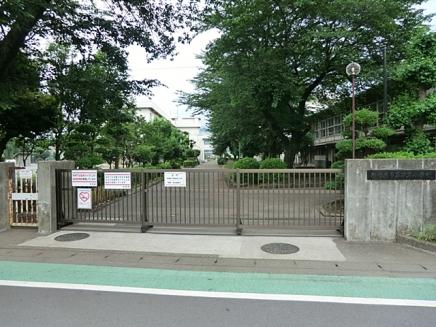 553m to Sagamihara Municipal Futaba Elementary School
相模原市立双葉小学校まで553m
Kindergarten ・ Nursery幼稚園・保育園 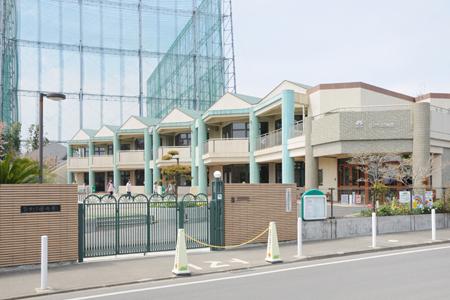 Sagami Light 299m to kindergarten
さがみひかり幼稚園まで299m
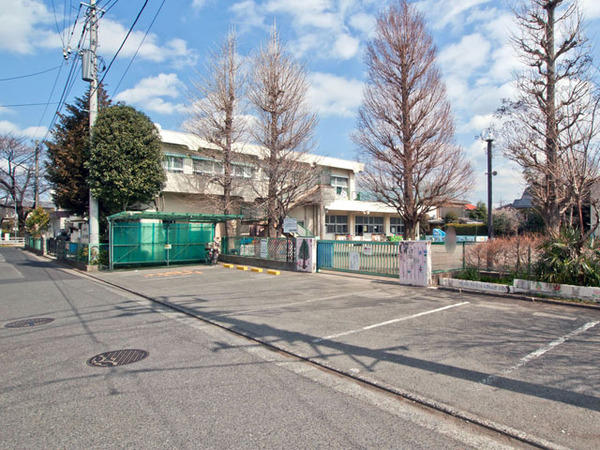 589m to Sagamihara Municipal Asamizodai nursery
相模原市立麻溝台保育園まで589m
Hospital病院 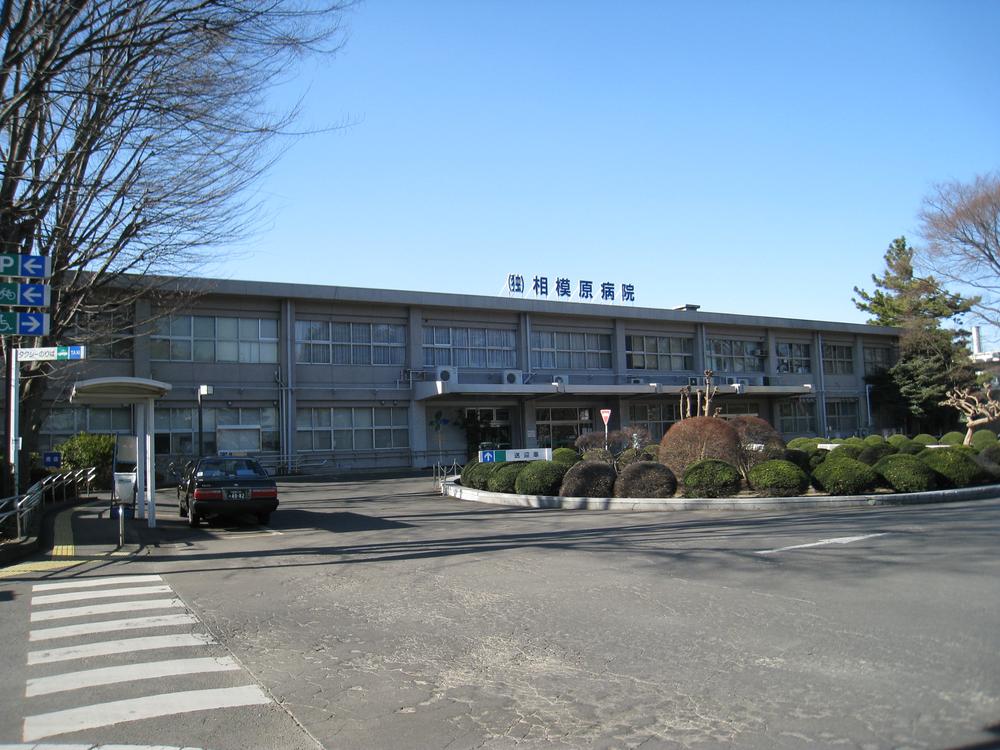 1455m to the National Hospital Organization Sagamihara Hospital
独立行政法人国立病院機構相模原病院まで1455m
Location
|


















