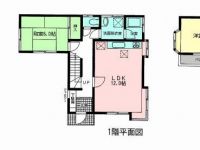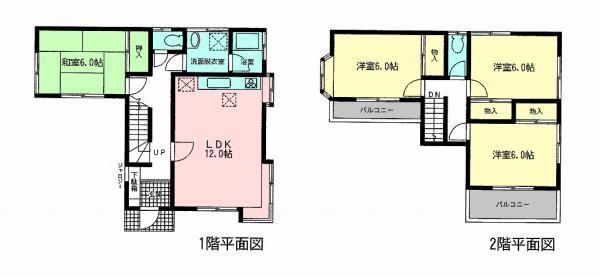|
|
Sagamihara City, Kanagawa Prefecture, Minami-ku,
神奈川県相模原市南区
|
|
JR Sagami Line "original Toma" walk 20 minutes
JR相模線「原当麻」歩20分
|
|
Immediate Available, Facing south, System kitchen, Yang per good, All room storage, Siemens south road, A quiet residential areaese-style room, Shaping land, Toilet 2 places, 2-story, 2 or more sides balcony, South balcony, Nantei, floor
即入居可、南向き、システムキッチン、陽当り良好、全居室収納、南側道路面す、閑静な住宅地、和室、整形地、トイレ2ヶ所、2階建、2面以上バルコニー、南面バルコニー、南庭、床
|
|
Immediate Available, Facing south, System kitchen, Yang per good, All room storage, Siemens south road, A quiet residential areaese-style room, Shaping land, Toilet 2 places, 2-story, 2 or more sides balcony, South balcony, Nantei, Underfloor Storage, The window in the bathroom, Ventilation good
即入居可、南向き、システムキッチン、陽当り良好、全居室収納、南側道路面す、閑静な住宅地、和室、整形地、トイレ2ヶ所、2階建、2面以上バルコニー、南面バルコニー、南庭、床下収納、浴室に窓、通風良好
|
Features pickup 特徴ピックアップ | | Immediate Available / Facing south / System kitchen / Yang per good / All room storage / A quiet residential area / Japanese-style room / Shaping land / Toilet 2 places / 2-story / 2 or more sides balcony / South balcony / Nantei / Underfloor Storage / The window in the bathroom / Ventilation good 即入居可 /南向き /システムキッチン /陽当り良好 /全居室収納 /閑静な住宅地 /和室 /整形地 /トイレ2ヶ所 /2階建 /2面以上バルコニー /南面バルコニー /南庭 /床下収納 /浴室に窓 /通風良好 |
Price 価格 | | 17.5 million yen 1750万円 |
Floor plan 間取り | | 4LDK 4LDK |
Units sold 販売戸数 | | 1 units 1戸 |
Total units 総戸数 | | 1 units 1戸 |
Land area 土地面積 | | 122.7 sq m (measured) 122.7m2(実測) |
Building area 建物面積 | | 91.08 sq m (measured) 91.08m2(実測) |
Driveway burden-road 私道負担・道路 | | Nothing, Southwest 5m width 無、南西5m幅 |
Completion date 完成時期(築年月) | | June 1991 1991年6月 |
Address 住所 | | Sagamihara City, Kanagawa Prefecture, Minami-ku, the lower groove 神奈川県相模原市南区下溝 |
Traffic 交通 | | JR Sagami Line "original Toma" walk 20 minutes
Odawara Line Odakyu "Odakyusagamihara" bus 22 minutes Shimokoyama walk 5 minutes
JR Sagami Line "Vanden" walk 25 minutes JR相模線「原当麻」歩20分
小田急小田原線「小田急相模原」バス22分下古山歩5分
JR相模線「番田」歩25分
|
Related links 関連リンク | | [Related Sites of this company] 【この会社の関連サイト】 |
Person in charge 担当者より | | Rep Shimakura Tomoaki Age: 20 Daigyokai Experience: 5 years local I'm from Machida. Please contact us anything, such as regional information. 担当者島倉 智章年齢:20代業界経験:5年地元 町田市出身です。地域情報など何でもご相談ください。 |
Contact お問い合せ先 | | TEL: 0800-603-6742 [Toll free] mobile phone ・ Also available from PHS
Caller ID is not notified
Please contact the "saw SUUMO (Sumo)"
If it does not lead, If the real estate company TEL:0800-603-6742【通話料無料】携帯電話・PHSからもご利用いただけます
発信者番号は通知されません
「SUUMO(スーモ)を見た」と問い合わせください
つながらない方、不動産会社の方は
|
Building coverage, floor area ratio 建ぺい率・容積率 | | Fifty percent ・ 80% 50%・80% |
Time residents 入居時期 | | Immediate available 即入居可 |
Land of the right form 土地の権利形態 | | Ownership 所有権 |
Structure and method of construction 構造・工法 | | Wooden 2-story (framing method) 木造2階建(軸組工法) |
Use district 用途地域 | | One low-rise 1種低層 |
Other limitations その他制限事項 | | New interior renovation completed kitchen ・ Unit bus exchange Cross Chokawa etc. 新規内装リフォーム済 キッチン・ユニットバス交換 クロス張替等 |
Overview and notices その他概要・特記事項 | | Contact: Shimakura Tomoaki, Facilities: Public Water Supply, This sewage, Parking: car space 担当者:島倉 知章、設備:公営水道、本下水、駐車場:カースペース |
Company profile 会社概要 | | <Mediation> Governor of Tokyo (2) No. 085180 (Ltd.) Principal Home Yubinbango194-0036 Machida, Tokyo Kiso east 2-3-22 Court ・ Pal 2F <仲介>東京都知事(2)第085180号(株)プリンシパルホーム〒194-0036 東京都町田市木曽東2-3-22コート・パル2F |

