Used Homes » Kanto » Kanagawa Prefecture » Sagamihara Minami-ku
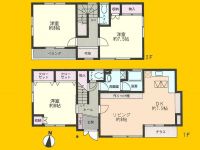 
| | Sagamihara City, Kanagawa Prefecture, Minami-ku, 神奈川県相模原市南区 |
| Odakyu line "Sagami" 10 minutes Asamizodai junior high school entrance walk 3 minutes by bus 小田急線「相模大野」バス10分麻溝台中学校入口歩3分 |
| ■ Southeast corner lot ■ Zenshitsuminami direction ■ Yang per good ■ With a large garage ■ Futaba Elementary School ・ Asamizodai junior high school ■東南角地■全室南向き■陽当り良好■大型車庫付■双葉小学校・麻溝台中学校 |
| Corner lot, Facing south, Yang per good, LDK15 tatami mats or more, Entrance atrium, Or more before road 6m, System kitchen, Siemens south road, Toilet 2 places, 2-story, South balcony, Zenshitsuminami direction, Underfloor Storage, Dish washing dryer, All room 6 tatami mats or more, City gas, terrace, With a large garage, Flat terrain 角地、南向き、陽当り良好、LDK15畳以上、玄関吹抜け、前道6m以上、システムキッチン、南側道路面す、トイレ2ヶ所、2階建、南面バルコニー、全室南向き、床下収納、食器洗乾燥機、全居室6畳以上、都市ガス、テラス、大型車庫付、平坦地 |
Features pickup 特徴ピックアップ | | Facing south / System kitchen / Yang per good / Siemens south road / LDK15 tatami mats or more / Or more before road 6m / Corner lot / Toilet 2 places / 2-story / South balcony / Zenshitsuminami direction / Underfloor Storage / Atrium / Dish washing dryer / All room 6 tatami mats or more / City gas / terrace 南向き /システムキッチン /陽当り良好 /南側道路面す /LDK15畳以上 /前道6m以上 /角地 /トイレ2ヶ所 /2階建 /南面バルコニー /全室南向き /床下収納 /吹抜け /食器洗乾燥機 /全居室6畳以上 /都市ガス /テラス | Price 価格 | | 22,800,000 yen 2280万円 | Floor plan 間取り | | 3LDK 3LDK | Units sold 販売戸数 | | 1 units 1戸 | Land area 土地面積 | | 116.65 sq m (measured) 116.65m2(実測) | Building area 建物面積 | | 94.39 sq m (measured) 94.39m2(実測) | Driveway burden-road 私道負担・道路 | | Nothing, South 6m width (contact the road width 14.7m), East 4m width (contact the road width 7.8m) 無、南6m幅(接道幅14.7m)、東4m幅(接道幅7.8m) | Completion date 完成時期(築年月) | | May 1980 1980年5月 | Address 住所 | | Sagamihara City, Kanagawa Prefecture, Minami-ku, Asamizodai 5 神奈川県相模原市南区麻溝台5 | Traffic 交通 | | Odakyu line "Sagami" 10 minutes Asamizodai junior high school entrance walk 3 minutes by bus
Odawara Line Odakyu "Odakyusagamihara" walk 32 minutes
JR Sagami Line "lower groove" walk 45 minutes 小田急線「相模大野」バス10分麻溝台中学校入口歩3分
小田急小田原線「小田急相模原」歩32分
JR相模線「下溝」歩45分
| Related links 関連リンク | | [Related Sites of this company] 【この会社の関連サイト】 | Person in charge 担当者より | | Person in charge of real-estate and building Kudo NaoHomare Age: 30 Daigyokai experience: you will be dating up to 10 years you are going to convince. 担当者宅建工藤 尚誉年齢:30代業界経験:10年お客様が納得されるまでお付き合いさせていただきます。 | Contact お問い合せ先 | | TEL: 0800-603-8081 [Toll free] mobile phone ・ Also available from PHS
Caller ID is not notified
Please contact the "saw SUUMO (Sumo)"
If it does not lead, If the real estate company TEL:0800-603-8081【通話料無料】携帯電話・PHSからもご利用いただけます
発信者番号は通知されません
「SUUMO(スーモ)を見た」と問い合わせください
つながらない方、不動産会社の方は
| Building coverage, floor area ratio 建ぺい率・容積率 | | Fifty percent ・ Hundred percent 50%・100% | Time residents 入居時期 | | Consultation 相談 | Land of the right form 土地の権利形態 | | Ownership 所有権 | Structure and method of construction 構造・工法 | | Wooden 2-story 木造2階建 | Use district 用途地域 | | Urbanization control area 市街化調整区域 | Overview and notices その他概要・特記事項 | | Contact: Kudo NaoHomare, Facilities: Public Water Supply, This sewage, City gas, Parking: Garage 担当者:工藤 尚誉、設備:公営水道、本下水、都市ガス、駐車場:車庫 | Company profile 会社概要 | | <Mediation> Minister of Land, Infrastructure and Transport (1) the first 008,178 No. Century 21 living style (Ltd.) Machida Yubinbango194-0022 Tokyo Machida Morino 4-15-12 <仲介>国土交通大臣(1)第008178号センチュリー21リビングスタイル(株)町田店〒194-0022 東京都町田市森野4-15-12 |
Floor plan間取り図 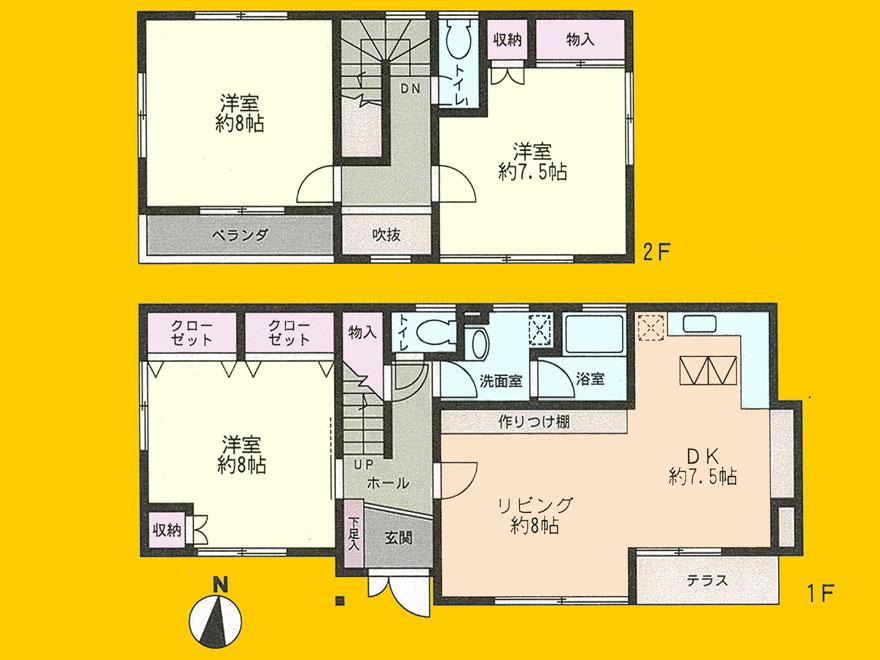 22,800,000 yen, 3LDK, Land area 116.65 sq m , Building area 94.39 sq m
2280万円、3LDK、土地面積116.65m2、建物面積94.39m2
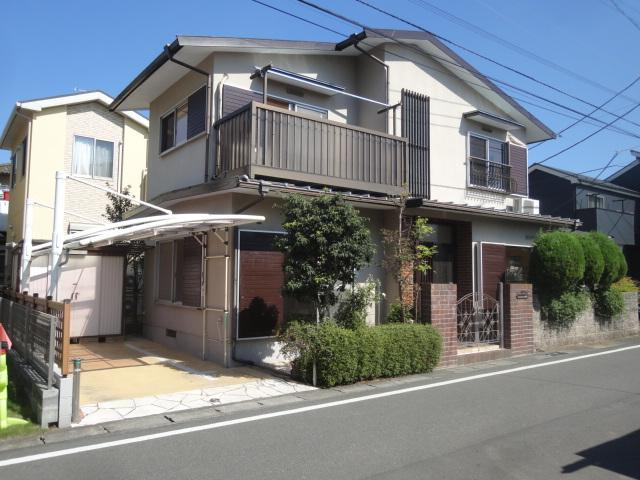 Local appearance photo
現地外観写真
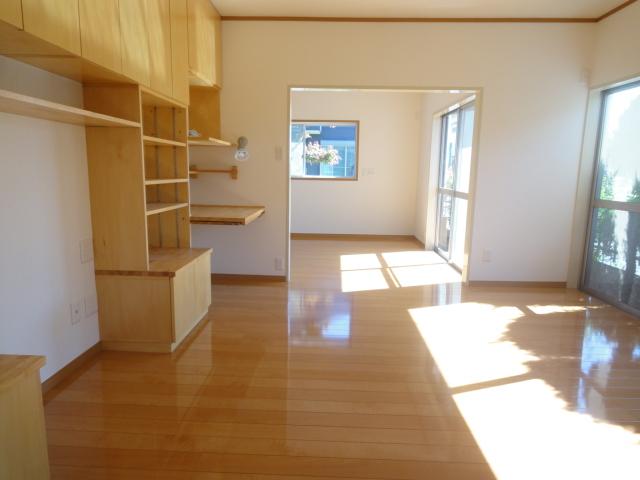 Living
リビング
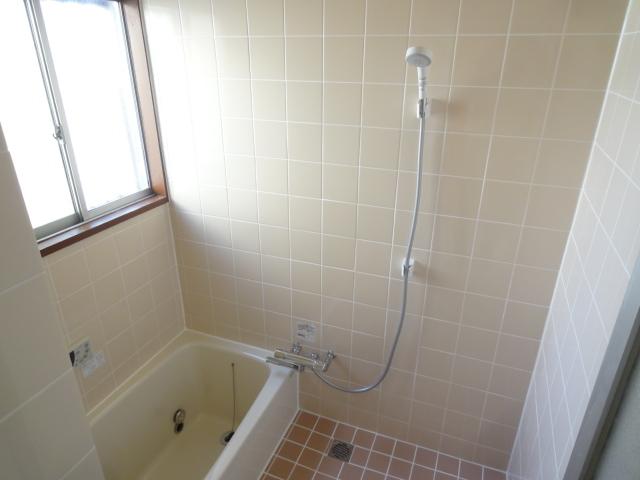 Bathroom
浴室
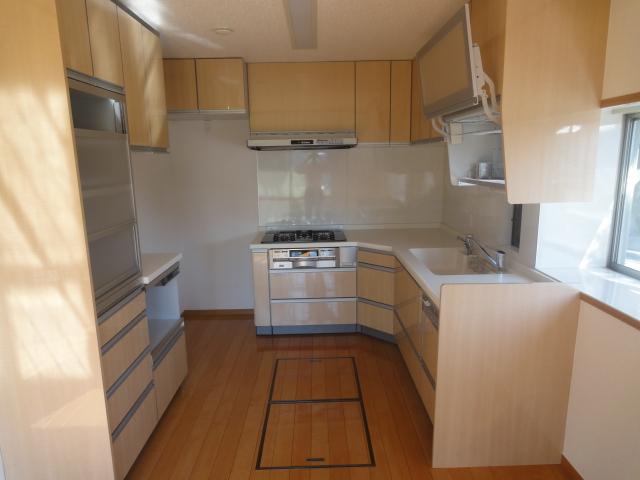 Kitchen
キッチン
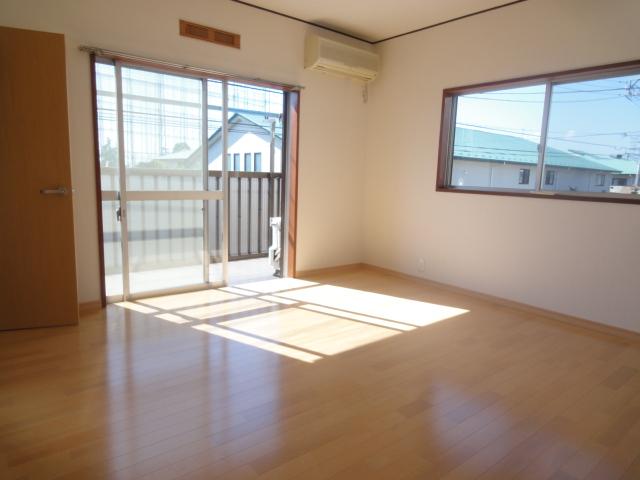 Non-living room
リビング以外の居室
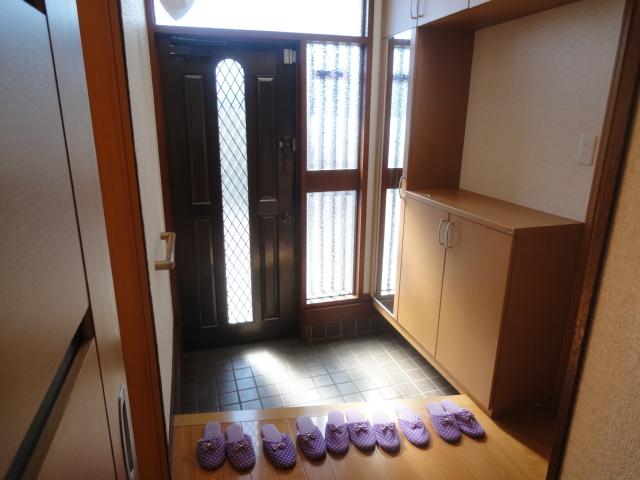 Entrance
玄関
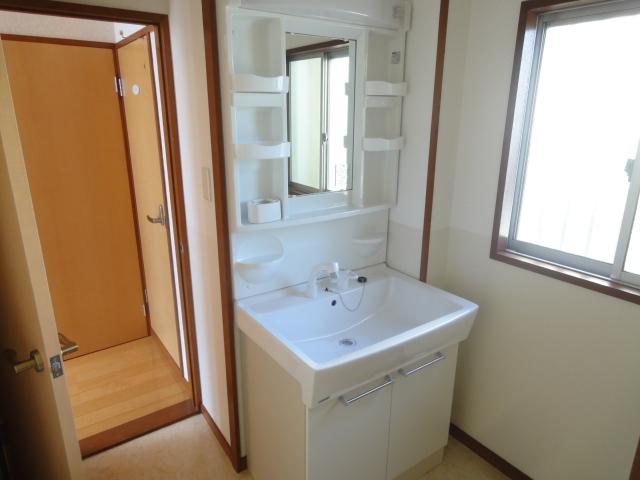 Wash basin, toilet
洗面台・洗面所
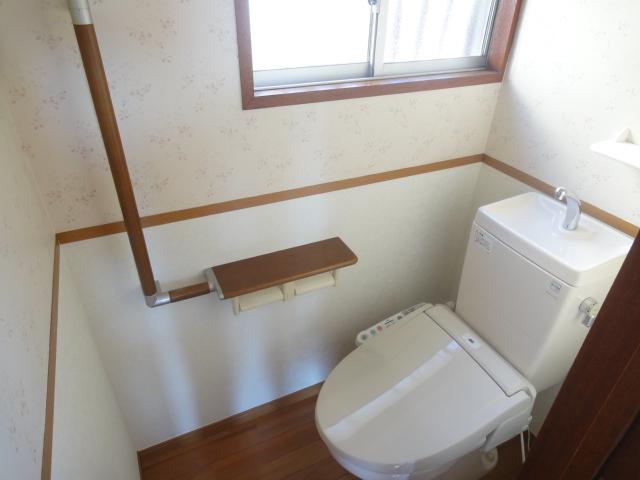 Toilet
トイレ
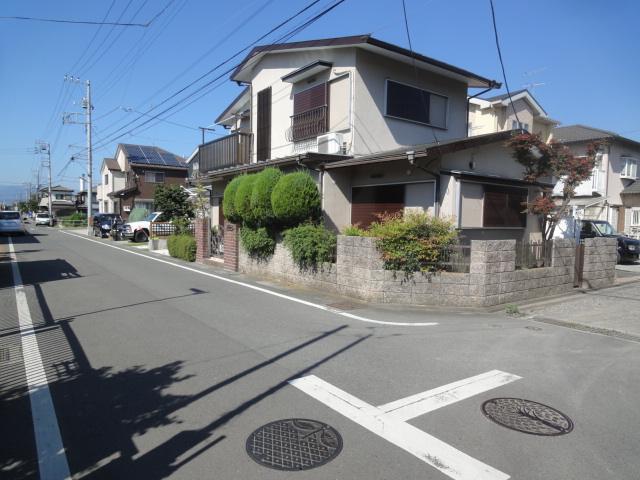 Local photos, including front road
前面道路含む現地写真
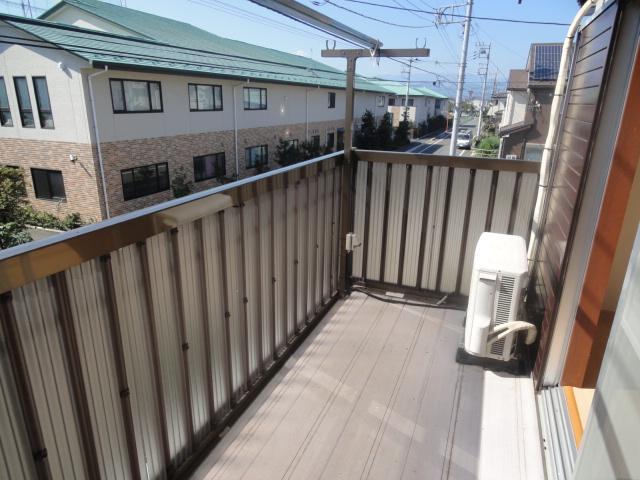 Balcony
バルコニー
Supermarketスーパー 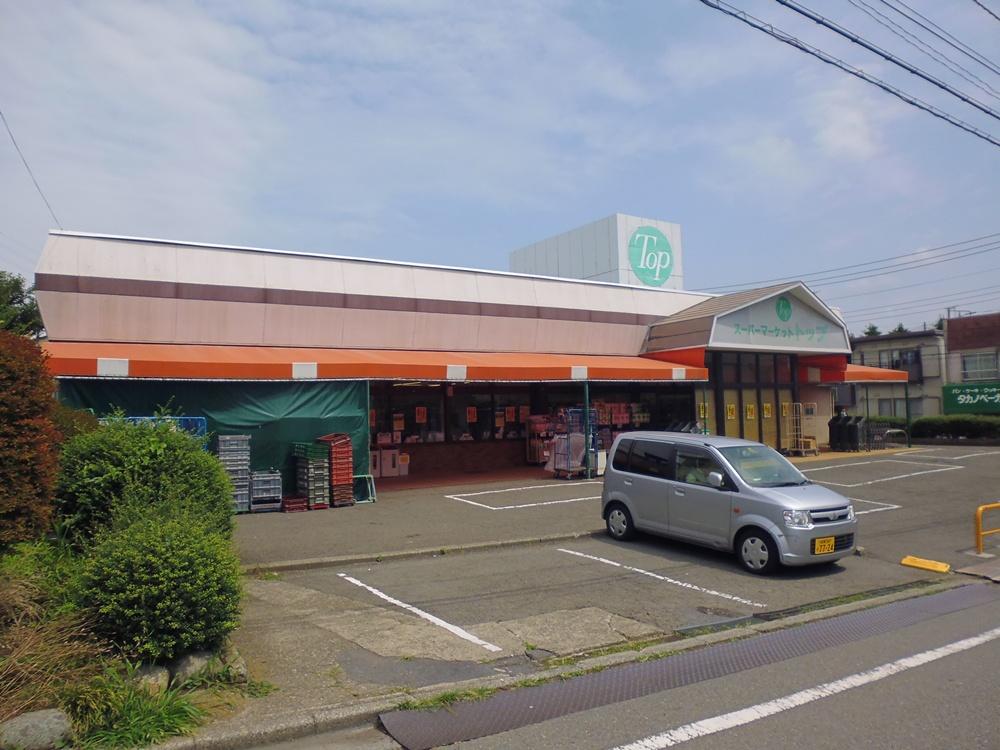 1455m to the top Sagamidai shop
トップ相模台店まで1455m
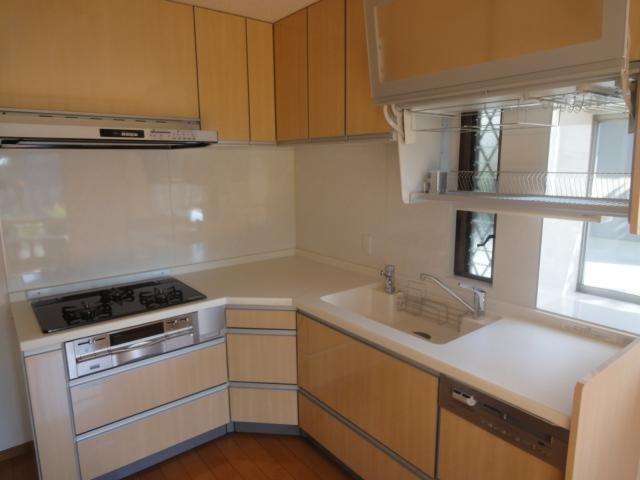 Kitchen
キッチン
Entrance玄関 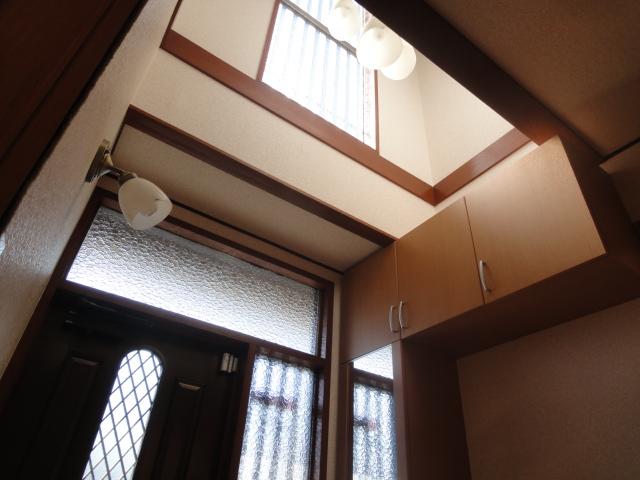 Atrium
吹抜け
Supermarketスーパー 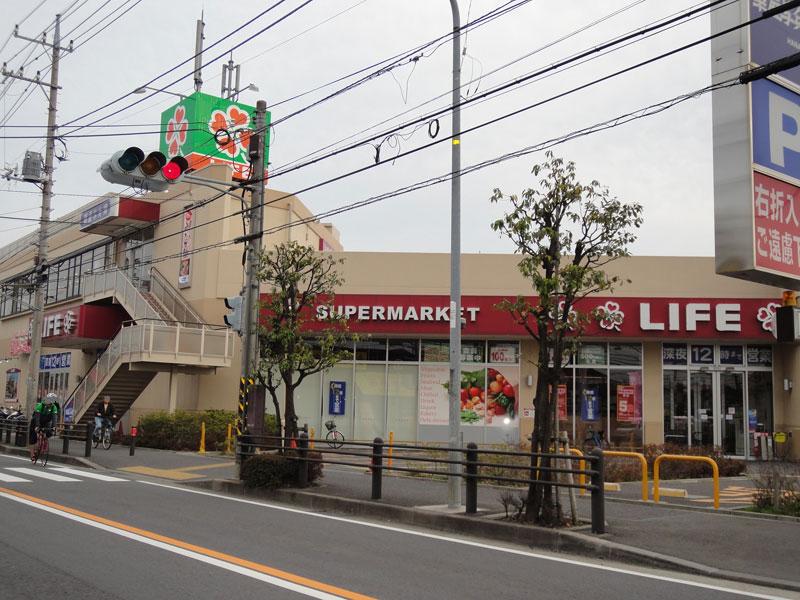 Until Life Sagamihara Wakamatsu shop 2200m
ライフ相模原若松店まで2200m
Junior high school中学校 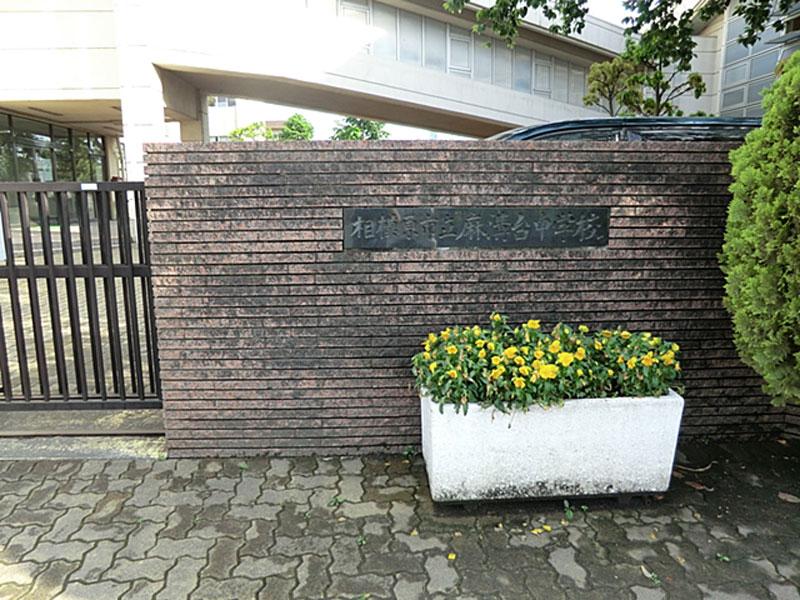 341m to Sagamihara Municipal Asamizodai junior high school
相模原市立麻溝台中学校まで341m
Primary school小学校 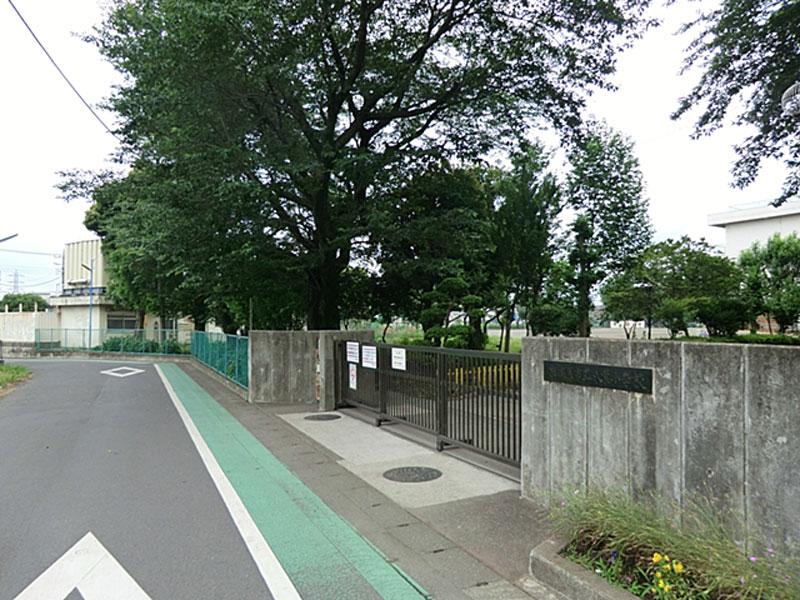 569m to Sagamihara Municipal Futaba Elementary School
相模原市立双葉小学校まで569m
Kindergarten ・ Nursery幼稚園・保育園 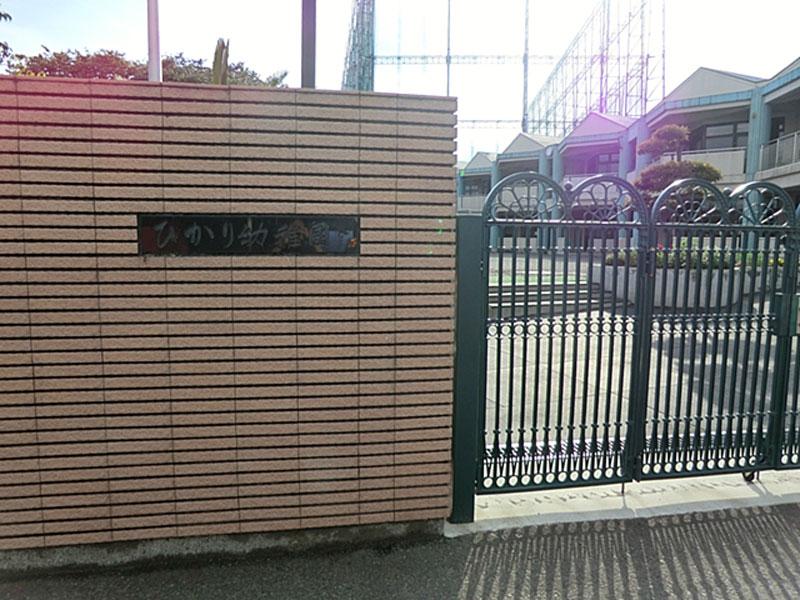 Sagami Light 326m to kindergarten
さがみひかり幼稚園まで326m
Station駅 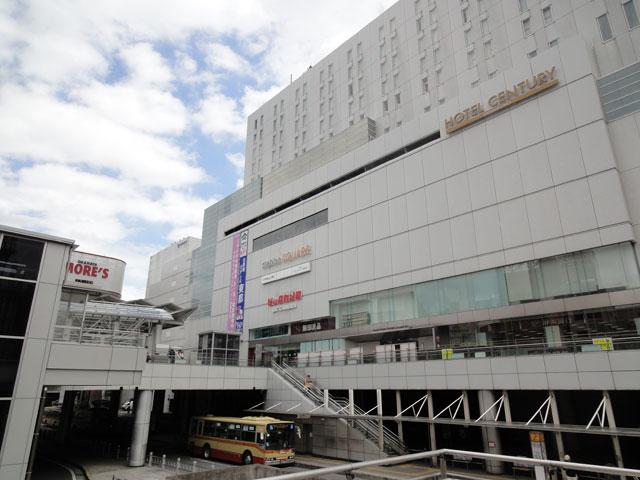 3000m to Sagamiono Station
相模大野駅まで3000m
Location
|




















