Used Homes » Kanto » Kanagawa Prefecture » Sagamihara Minami-ku
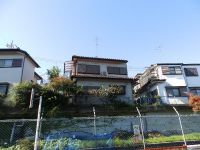 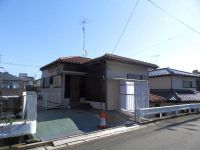
| | Sagamihara City, Kanagawa Prefecture, Minami-ku, 神奈川県相模原市南区 |
| Enoshima Odakyu "Higashirinkan" walk 12 minutes 小田急江ノ島線「東林間」歩12分 |
| ◆ East side because of the waterway, It is a good thing per yang ◆ Land area 44.65 square meters ◆ Carport 2 cars can park ◆ Walk to the station 12 minutes ◆ ◆東側は水路の為、陽当たり良好な物件です◆土地面積44.65坪◆カーポートは2台駐車可能◆駅まで徒歩12分◆ |
| Parking two Allowed, Yang per good, Or more before road 6mese-style room, Toilet 2 places, 2-story, Southeast direction 駐車2台可、陽当り良好、前道6m以上、和室、トイレ2ヶ所、2階建、東南向き |
Features pickup 特徴ピックアップ | | Parking two Allowed / Yang per good / Or more before road 6m / Japanese-style room / Toilet 2 places / 2-story / Southeast direction 駐車2台可 /陽当り良好 /前道6m以上 /和室 /トイレ2ヶ所 /2階建 /東南向き | Price 価格 | | 25,800,000 yen 2580万円 | Floor plan 間取り | | 4LDK 4LDK | Units sold 販売戸数 | | 1 units 1戸 | Land area 土地面積 | | 147.63 sq m (registration) 147.63m2(登記) | Building area 建物面積 | | 104.1 sq m 104.1m2 | Driveway burden-road 私道負担・道路 | | Nothing, West 6m width 無、西6m幅 | Completion date 完成時期(築年月) | | 1980 February 1980年2月 | Address 住所 | | Sagamihara City, Kanagawa Prefecture, Minami-ku, Kamitsuruma 4 神奈川県相模原市南区上鶴間4 | Traffic 交通 | | Enoshima Odakyu "Higashirinkan" walk 12 minutes
Denentoshi Tokyu "Chuorinkan" walk 25 minutes
Denentoshi Tokyu "Tsukimino" walk 23 minutes 小田急江ノ島線「東林間」歩12分
東急田園都市線「中央林間」歩25分
東急田園都市線「つきみ野」歩23分
| Related links 関連リンク | | [Related Sites of this company] 【この会社の関連サイト】 | Person in charge 担当者より | | Rep Isaka Remarks Age: 40 Daigyokai Experience: help of 12-year "happy family! "From the financial planning so that the highest of the property is found to life consultation for our customers, We hope that if Re assist you even a little. 担当者伊坂 考年齢:40代業界経験:12年「幸せ家族のお手伝い!」お客様にとって最高の物件が見つかるように資金計画から人生相談まで、少しでもお役に立てればと願っております。 | Contact お問い合せ先 | | TEL: 0800-601-4930 [Toll free] mobile phone ・ Also available from PHS
Caller ID is not notified
Please contact the "saw SUUMO (Sumo)"
If it does not lead, If the real estate company TEL:0800-601-4930【通話料無料】携帯電話・PHSからもご利用いただけます
発信者番号は通知されません
「SUUMO(スーモ)を見た」と問い合わせください
つながらない方、不動産会社の方は
| Building coverage, floor area ratio 建ぺい率・容積率 | | Fifty percent ・ Hundred percent 50%・100% | Time residents 入居時期 | | Consultation 相談 | Land of the right form 土地の権利形態 | | Ownership 所有権 | Structure and method of construction 構造・工法 | | Wooden 2-story 木造2階建 | Use district 用途地域 | | One low-rise 1種低層 | Overview and notices その他概要・特記事項 | | Contact: Isaka Remarks, Facilities: Public Water Supply, This sewage, City gas, Parking: Car Port 担当者:伊坂 考、設備:公営水道、本下水、都市ガス、駐車場:カーポート | Company profile 会社概要 | | <Mediation> Minister of Land, Infrastructure and Transport (1) the first 008,178 No. Century 21 living style (Ltd.) Sagamiono shop Yubinbango252-0318 Sagamihara City, Kanagawa Prefecture, Minami-ku, Kamitsuruma Honcho 1-18-34 <仲介>国土交通大臣(1)第008178号センチュリー21リビングスタイル(株)相模大野店〒252-0318 神奈川県相模原市南区上鶴間本町1-18-34 |
Local appearance photo現地外観写真 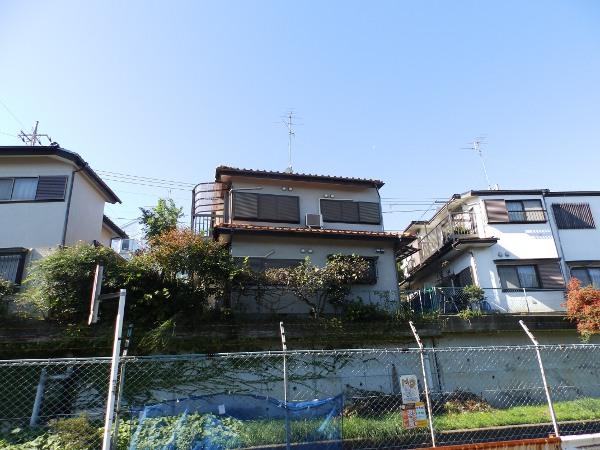 Local (10 May 2013) Shooting
現地(2013年10月)撮影
Local photos, including front road前面道路含む現地写真 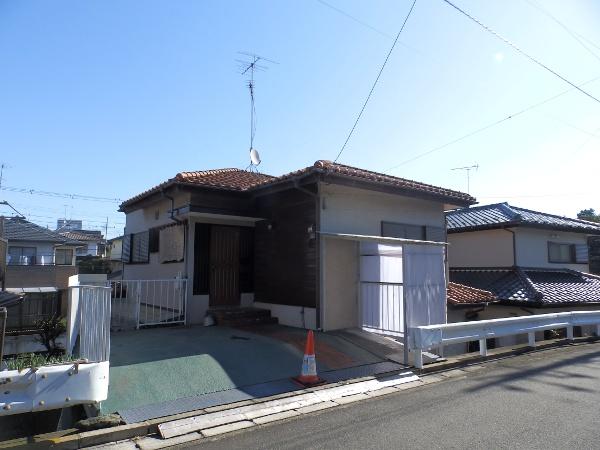 Local (10 May 2013) Shooting
現地(2013年10月)撮影
Floor plan間取り図 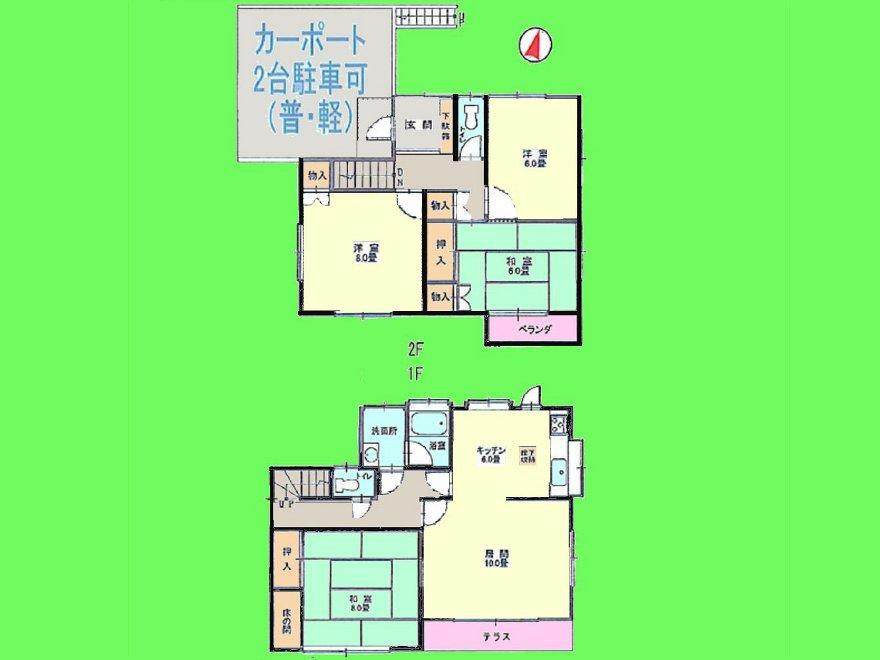 25,800,000 yen, 4LDK, Land area 147.63 sq m , Building area 104.1 sq m
2580万円、4LDK、土地面積147.63m2、建物面積104.1m2
Supermarketスーパー 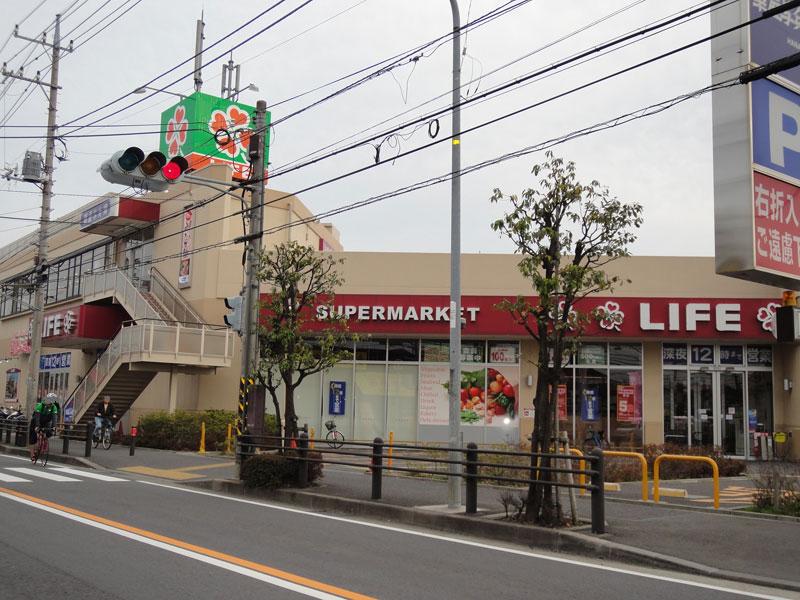 Until Life Kamitsuruma shop 672m
ライフ上鶴間店まで672m
Compartment figure区画図 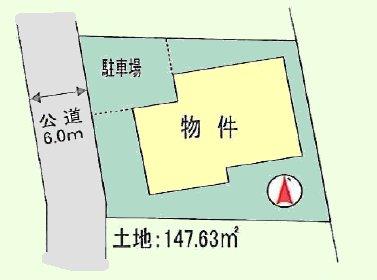 25,800,000 yen, 4LDK, Land area 147.63 sq m , Building area 104.1 sq m
2580万円、4LDK、土地面積147.63m2、建物面積104.1m2
Junior high school中学校 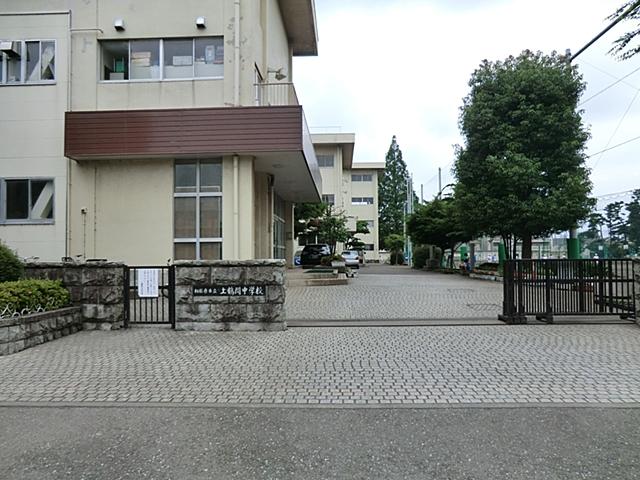 259m to Sagamihara Municipal Kamitsuruma junior high school
相模原市立上鶴間中学校まで259m
Primary school小学校 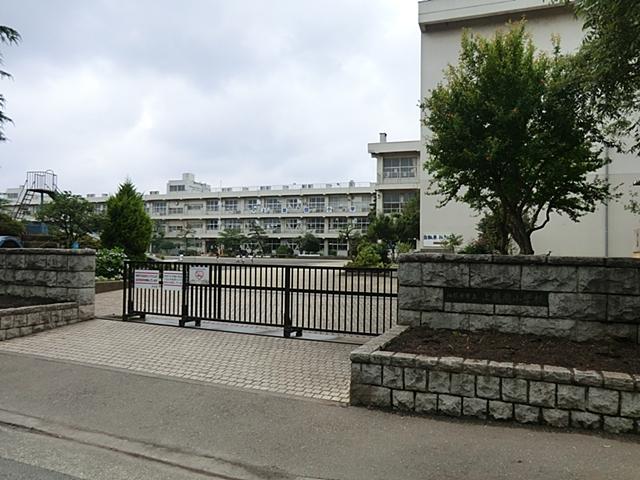 390m to Sagamihara Municipal Kamitsuruma Elementary School
相模原市立上鶴間小学校まで390m
Kindergarten ・ Nursery幼稚園・保育園 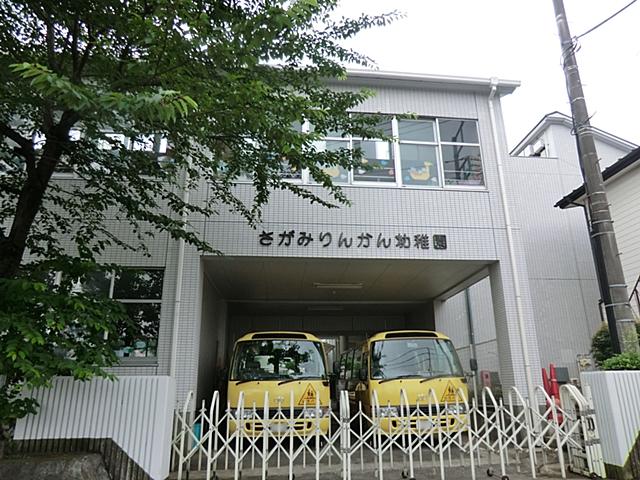 289m to Sagami Rinkan kindergarten
相模林間幼稚園まで289m
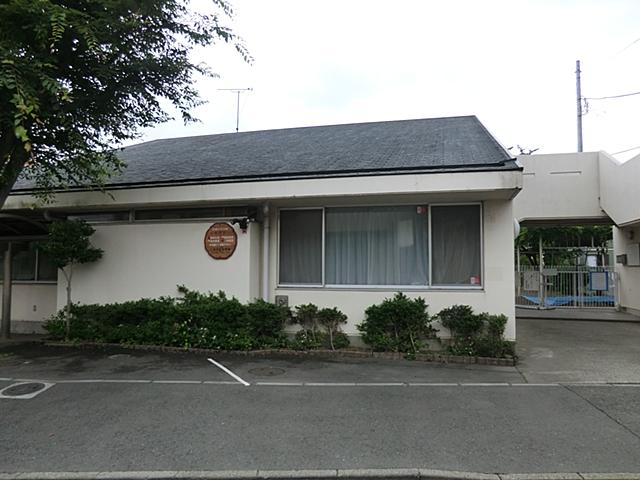 Oak table 857m to nursery school
くぬぎ台保育園まで857m
Hospital病院 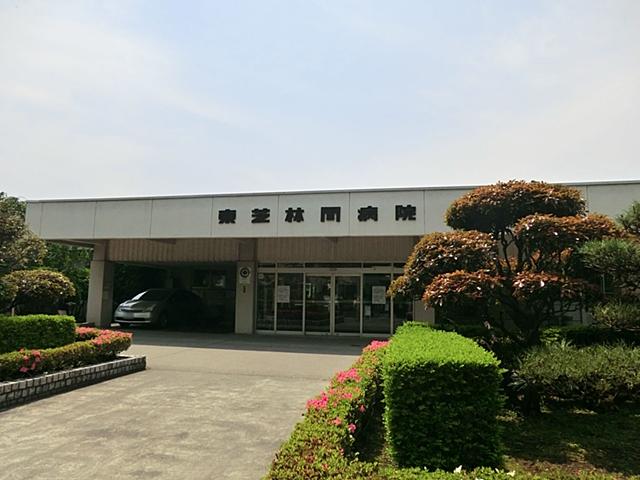 Toshiba Rinkan to the hospital 822m
東芝林間病院まで822m
Location
|











