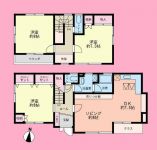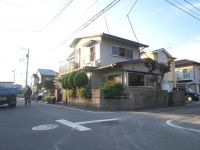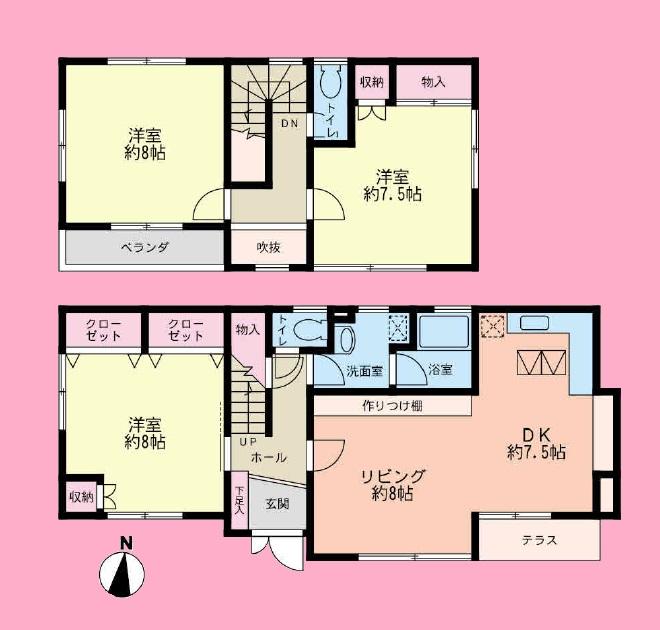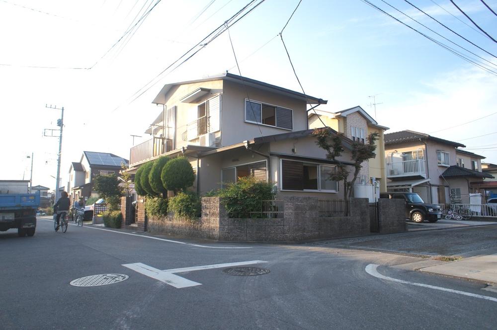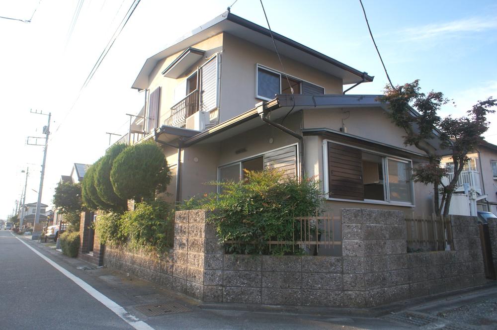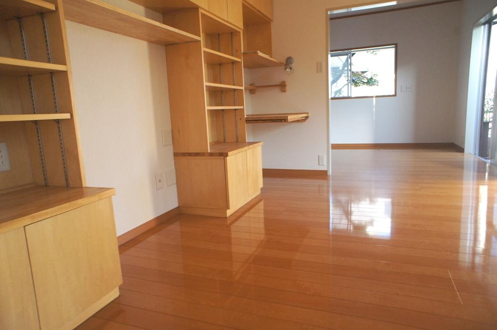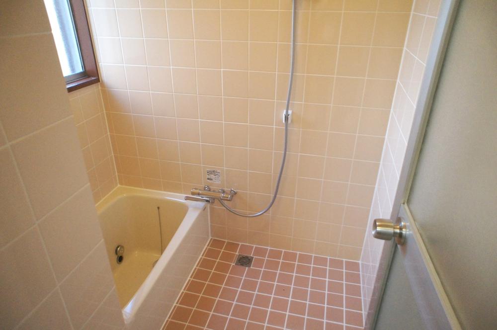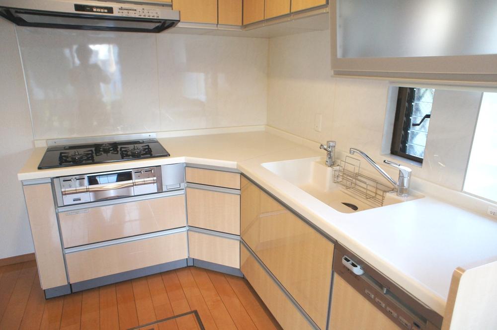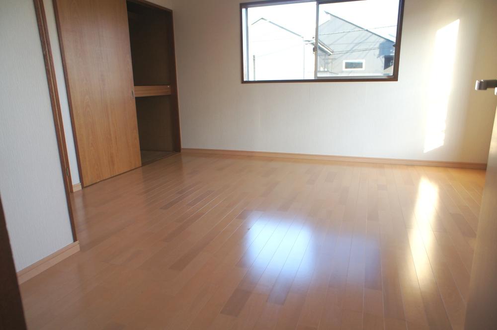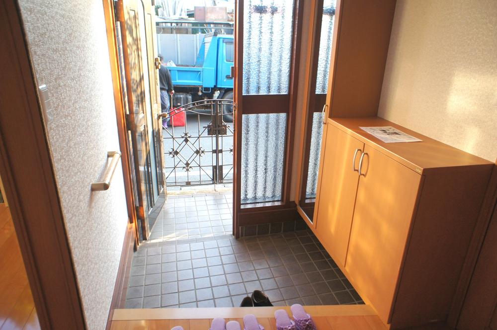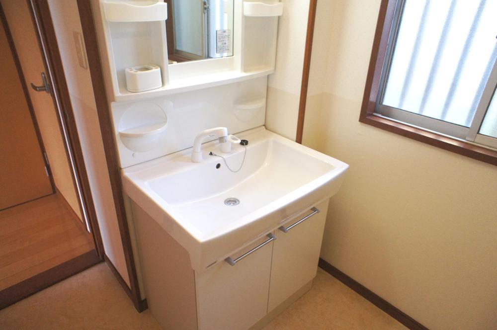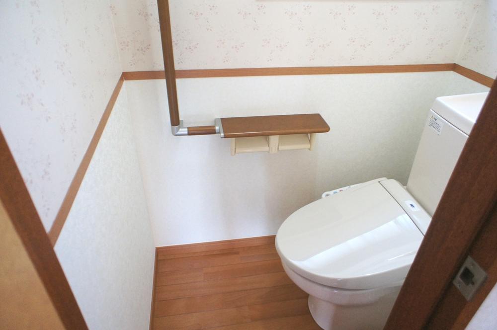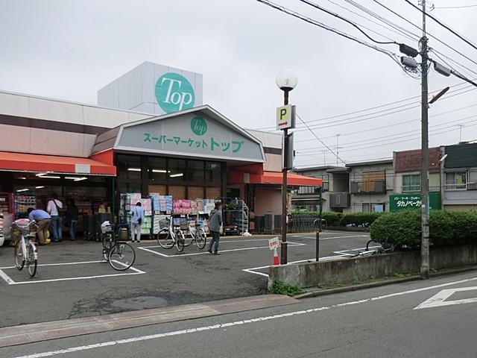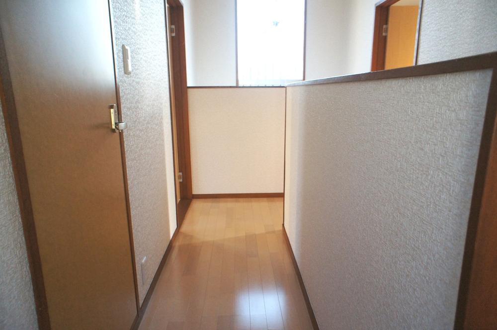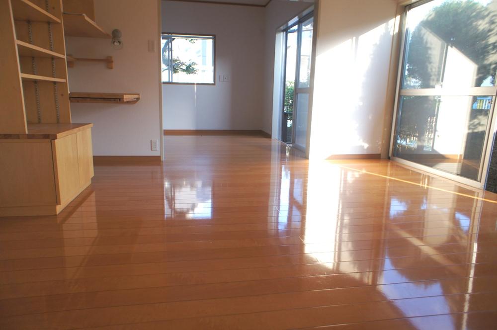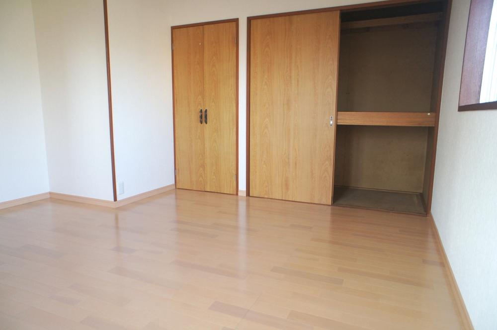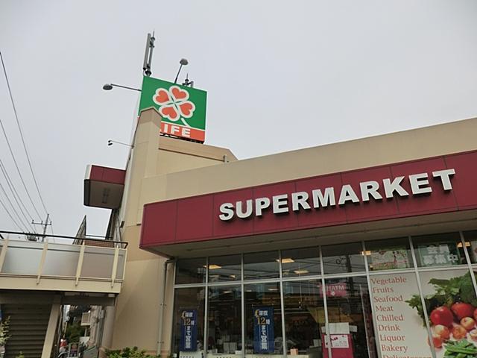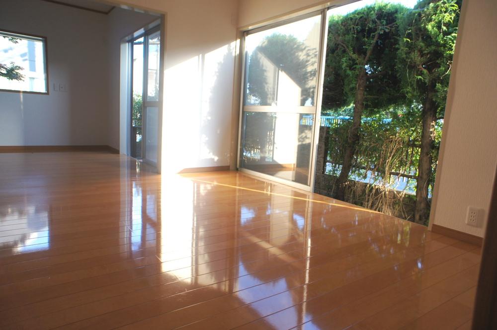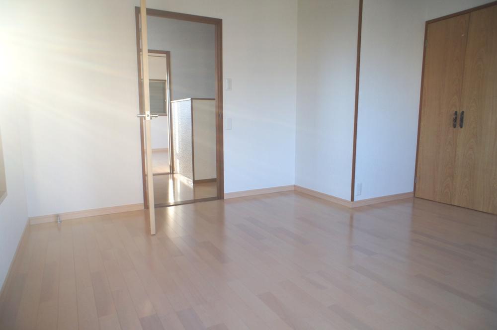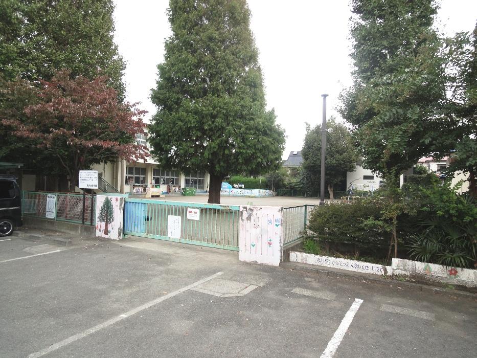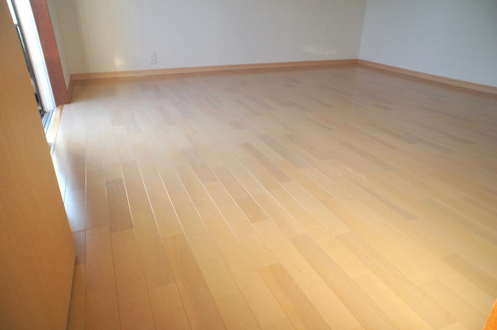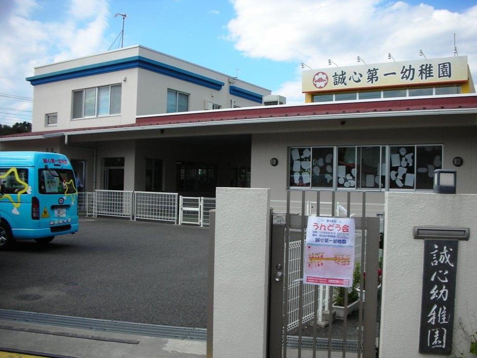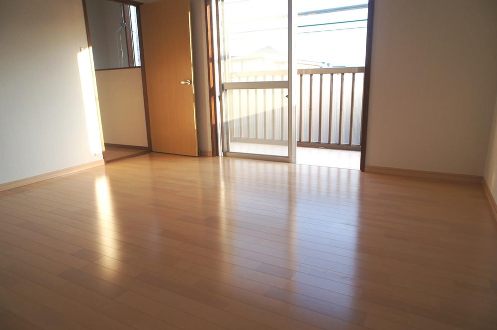|
|
Sagamihara City, Kanagawa Prefecture, Minami-ku,
神奈川県相模原市南区
|
|
Odakyu line "Sagami" 10 minutes Asamizodai junior high school entrance walk 3 minutes by bus
小田急線「相模大野」バス10分麻溝台中学校入口歩3分
|
|
☆ Southeast corner lot ☆ Zenshitsuminami direction ☆ With a large garage ☆ All room 7.5 quires more ☆ Renovation completed (H25. 9 May) ☆ Misawa Homes enforcement ☆ Please contact us by telephone First ☆
☆東南角地☆全室南向き☆大型車庫付☆全居室7.5帖以上☆リフォーム済(H25.9月)☆ミサワホーム施行☆まずはお電話にてお問い合わせください☆
|
|
Interior renovation, System kitchen, Or more before road 6m, Corner lot, Washbasin with shower, Toilet 2 places, 2-story, Zenshitsuminami direction, Underfloor Storage, Dish washing dryer, All room 6 tatami mats or more, City gas
内装リフォーム、システムキッチン、前道6m以上、角地、シャワー付洗面台、トイレ2ヶ所、2階建、全室南向き、床下収納、食器洗乾燥機、全居室6畳以上、都市ガス
|
Features pickup 特徴ピックアップ | | Interior renovation / System kitchen / Or more before road 6m / Corner lot / Washbasin with shower / Toilet 2 places / 2-story / Zenshitsuminami direction / Underfloor Storage / Dish washing dryer / All room 6 tatami mats or more / City gas 内装リフォーム /システムキッチン /前道6m以上 /角地 /シャワー付洗面台 /トイレ2ヶ所 /2階建 /全室南向き /床下収納 /食器洗乾燥機 /全居室6畳以上 /都市ガス |
Price 価格 | | 22,800,000 yen 2280万円 |
Floor plan 間取り | | 3LDK 3LDK |
Units sold 販売戸数 | | 1 units 1戸 |
Land area 土地面積 | | 116.65 sq m (registration) 116.65m2(登記) |
Building area 建物面積 | | 94.39 sq m 94.39m2 |
Driveway burden-road 私道負担・道路 | | Nothing, South 6m width, East 4m width 無、南6m幅、東4m幅 |
Completion date 完成時期(築年月) | | May 1980 1980年5月 |
Address 住所 | | Sagamihara City, Kanagawa Prefecture, Minami-ku, Asamizodai 5 神奈川県相模原市南区麻溝台5 |
Traffic 交通 | | Odakyu line "Sagami" 10 minutes Asamizodai junior high school entrance walk 3 minutes by bus
Odawara Line Odakyu "Odakyusagamihara" walk 32 minutes
JR Sagami Line "lower groove" walk 45 minutes 小田急線「相模大野」バス10分麻溝台中学校入口歩3分
小田急小田原線「小田急相模原」歩32分
JR相模線「下溝」歩45分
|
Related links 関連リンク | | [Related Sites of this company] 【この会社の関連サイト】 |
Person in charge 担当者より | | Person in charge of real-estate and building root Yoshiaki Age: 40 Daigyokai experience: of course, 16-year real estate of that! It does not matter in life consultation! I help you Your surely. We hope that you do not hesitate to contact us anything. 担当者宅建根本 佳明年齢:40代業界経験:16年不動産の事はもちろん!人生相談でも構いません!私がきっとあなたのお役に立ちます。何でもお気軽にご相談いただけることを願っております。 |
Contact お問い合せ先 | | TEL: 0800-603-8070 [Toll free] mobile phone ・ Also available from PHS
Caller ID is not notified
Please contact the "saw SUUMO (Sumo)"
If it does not lead, If the real estate company TEL:0800-603-8070【通話料無料】携帯電話・PHSからもご利用いただけます
発信者番号は通知されません
「SUUMO(スーモ)を見た」と問い合わせください
つながらない方、不動産会社の方は
|
Building coverage, floor area ratio 建ぺい率・容積率 | | Fifty percent ・ Hundred percent 50%・100% |
Time residents 入居時期 | | Immediate available 即入居可 |
Land of the right form 土地の権利形態 | | Ownership 所有権 |
Structure and method of construction 構造・工法 | | Wooden 2-story 木造2階建 |
Renovation リフォーム | | 2013 September interior renovation completed (kitchen ・ toilet ・ floor) 2013年9月内装リフォーム済(キッチン・トイレ・床) |
Use district 用途地域 | | Urbanization control area 市街化調整区域 |
Overview and notices その他概要・特記事項 | | Contact: root Yoshiaki, Facilities: Public Water Supply, This sewage, City gas, Building Permits reason: land sale by the development permit, etc., Parking: Garage 担当者:根本 佳明、設備:公営水道、本下水、都市ガス、建築許可理由:開発許可等による分譲地、駐車場:車庫 |
Company profile 会社概要 | | <Mediation> Minister of Land, Infrastructure and Transport (1) the first 008,178 No. Century 21 living style (Ltd.) Chuorinkan shop Yubinbango242-0008 Yamato-shi, Kanagawa Chuorinkan west 1-16-15 <仲介>国土交通大臣(1)第008178号センチュリー21リビングスタイル(株)中央林間店〒242-0008 神奈川県大和市中央林間西1-16-15 |
