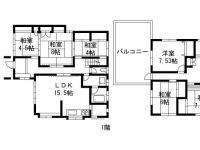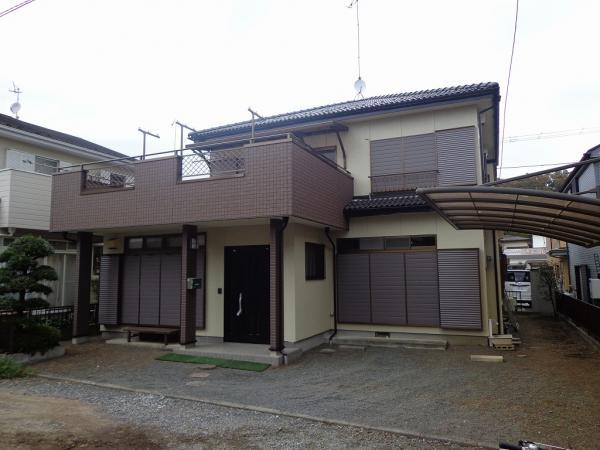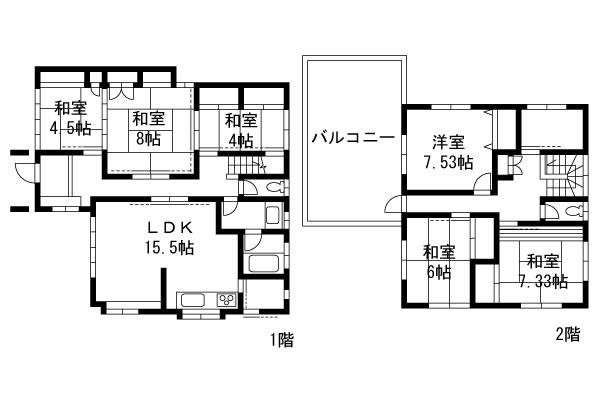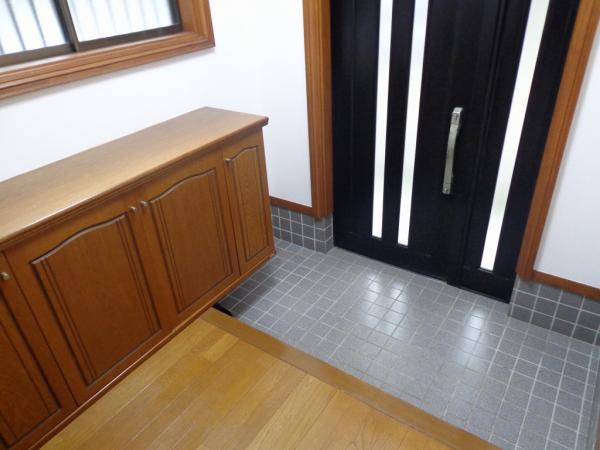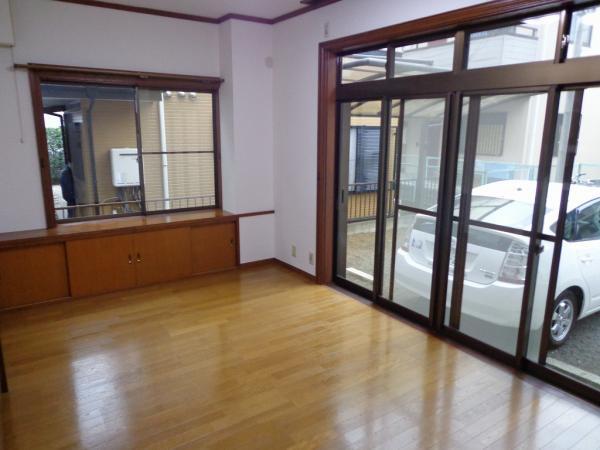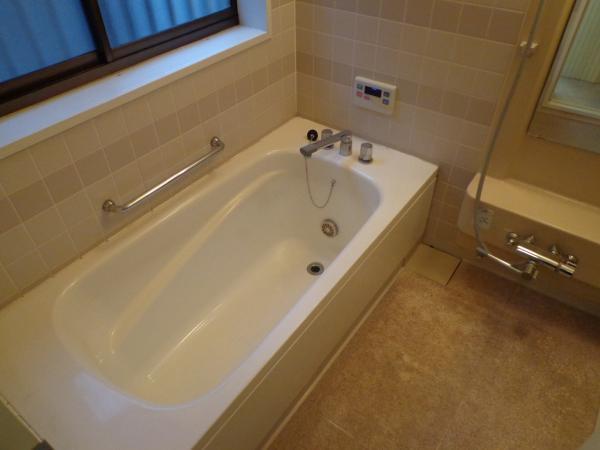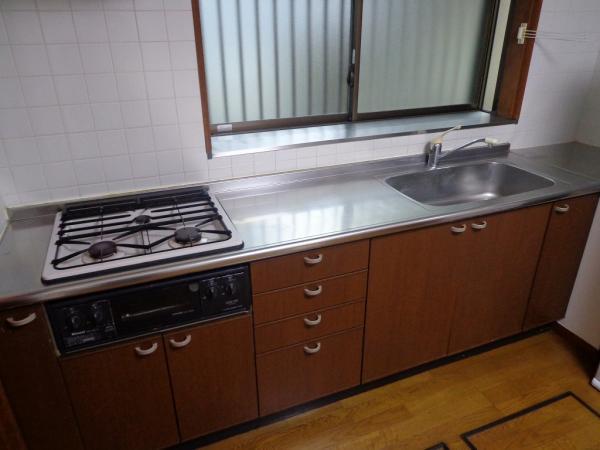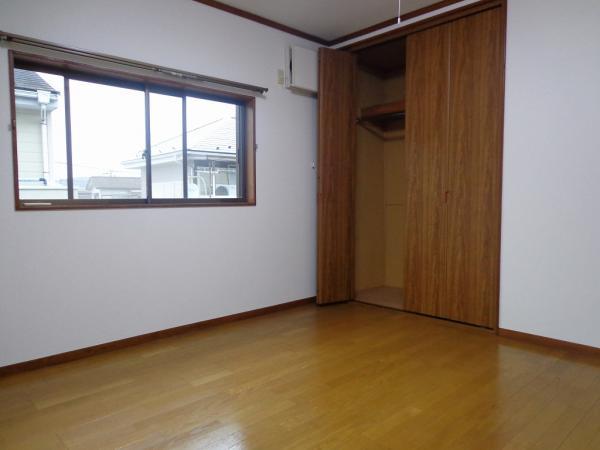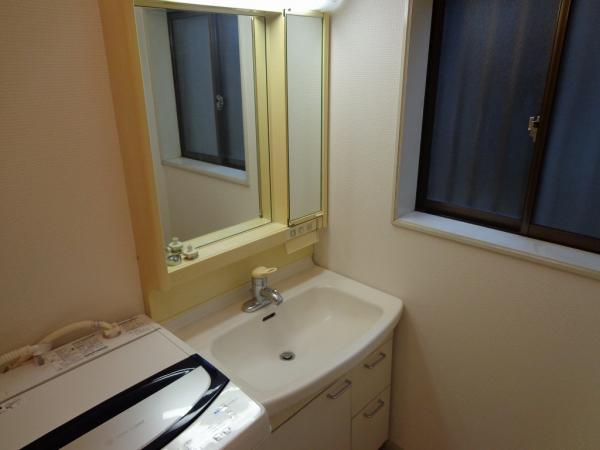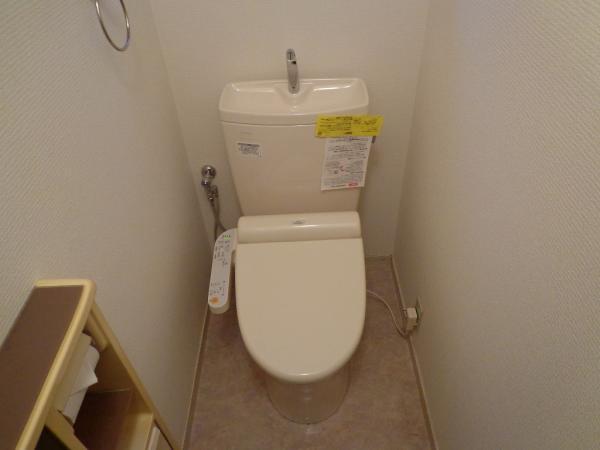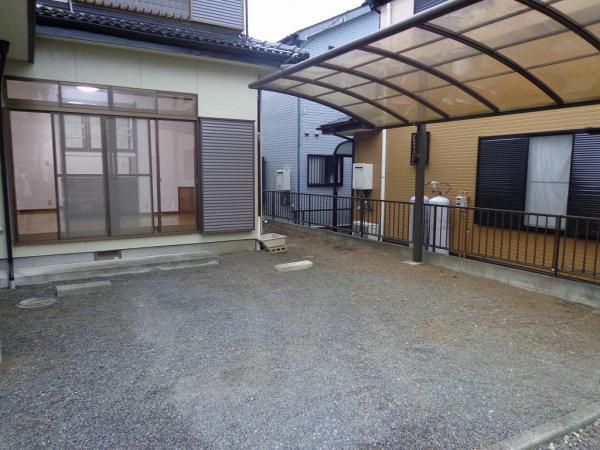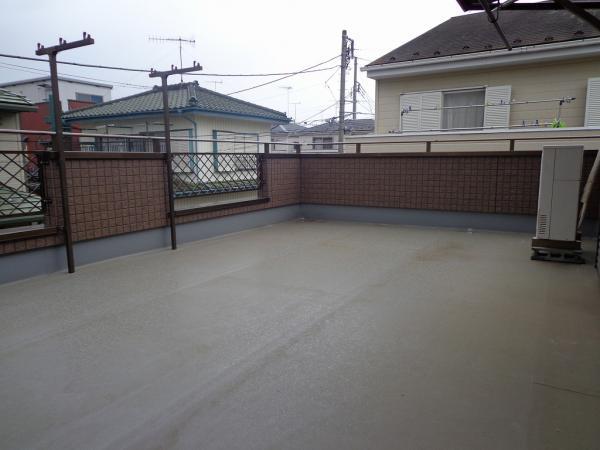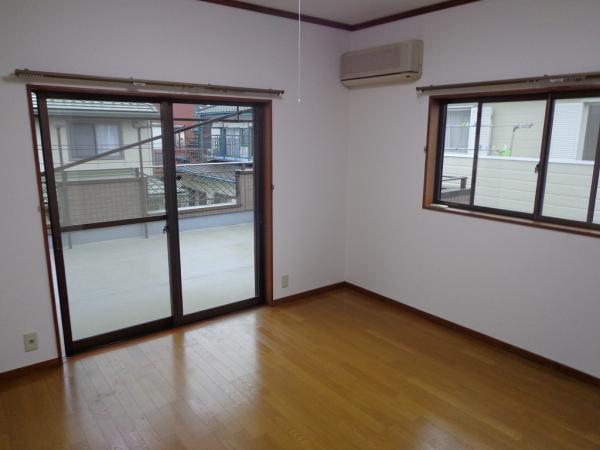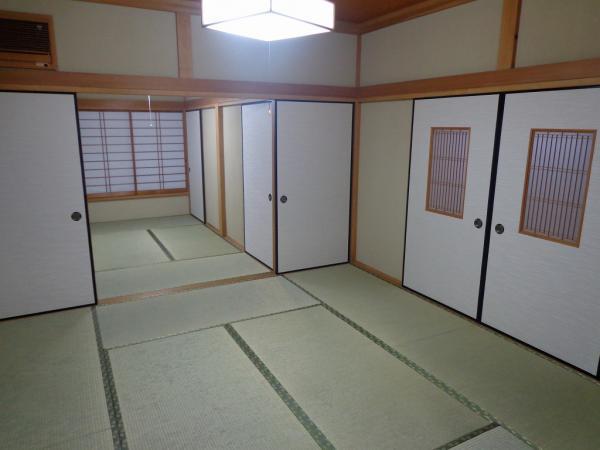|
|
Sagamihara City, Kanagawa Prefecture, Minami-ku,
神奈川県相模原市南区
|
|
JR Sagami Line "original Toma" walk 10 minutes
JR相模線「原当麻」歩10分
|
|
Convenient parking two Allowed to second car, Your family spacious living room that everyone is comfortable and welcoming, Immediate Available ・ Now new life start !!
セカンドカーにも便利な駐車2台可、ご家族みんながゆったりくつろげる広々リビング、即入居可・今すぐ新生活スタート!!
|
|
Sanwa (about 850m) ・ Well Park (about 850m) ・ Circle K (about 250m)
三和(約850m)・ウェルパーク(約850m)・サークルK(約250m)
|
Features pickup 特徴ピックアップ | | Parking two Allowed / Immediate Available / Land 50 square meters or more / Interior renovation / System kitchen / All room storage / A quiet residential area / LDK15 tatami mats or more / Japanese-style room / Shaping land / garden / Washbasin with shower / Toilet 2 places / 2-story / South balcony / The window in the bathroom / Storeroom / Flat terrain 駐車2台可 /即入居可 /土地50坪以上 /内装リフォーム /システムキッチン /全居室収納 /閑静な住宅地 /LDK15畳以上 /和室 /整形地 /庭 /シャワー付洗面台 /トイレ2ヶ所 /2階建 /南面バルコニー /浴室に窓 /納戸 /平坦地 |
Price 価格 | | 32,400,000 yen 3240万円 |
Floor plan 間取り | | 6LDK + S (storeroom) 6LDK+S(納戸) |
Units sold 販売戸数 | | 1 units 1戸 |
Total units 総戸数 | | 1 units 1戸 |
Land area 土地面積 | | 179.96 sq m (registration) 179.96m2(登記) |
Building area 建物面積 | | 143.92 sq m (registration) 143.92m2(登記) |
Driveway burden-road 私道負担・道路 | | 48 sq m , West 4m width 48m2、西4m幅 |
Completion date 完成時期(築年月) | | November 1994 1994年11月 |
Address 住所 | | Sagamihara City, Kanagawa Prefecture, Minami-ku, the lower groove 神奈川県相模原市南区下溝 |
Traffic 交通 | | JR Sagami Line "original Toma" walk 10 minutes
JR Sagami Line "lower groove" walk 27 minutes
JR Sagami Line "Vanden" walk 30 minutes JR相模線「原当麻」歩10分
JR相模線「下溝」歩27分
JR相模線「番田」歩30分
|
Contact お問い合せ先 | | TEL: 0800-603-0791 [Toll free] mobile phone ・ Also available from PHS
Caller ID is not notified
Please contact the "saw SUUMO (Sumo)"
If it does not lead, If the real estate company TEL:0800-603-0791【通話料無料】携帯電話・PHSからもご利用いただけます
発信者番号は通知されません
「SUUMO(スーモ)を見た」と問い合わせください
つながらない方、不動産会社の方は
|
Building coverage, floor area ratio 建ぺい率・容積率 | | Fifty percent ・ 80% 50%・80% |
Time residents 入居時期 | | Immediate available 即入居可 |
Land of the right form 土地の権利形態 | | Ownership 所有権 |
Structure and method of construction 構造・工法 | | Wooden 2-story 木造2階建 |
Renovation リフォーム | | October 2013 interior renovation completed (toilet ・ wall ・ tatami ・ Sliding door ・ Room, etc.) 2013年10月内装リフォーム済(トイレ・壁・畳・襖・居室等) |
Use district 用途地域 | | One low-rise 1種低層 |
Overview and notices その他概要・特記事項 | | Facilities: Public Water Supply, This sewage, Parking: car space 設備:公営水道、本下水、駐車場:カースペース |
Company profile 会社概要 | | <Mediation> Minister of Land, Infrastructure and Transport (7) No. 003744 (the Company), Kanagawa Prefecture Building Lots and Buildings Transaction Business Association (Corporation) metropolitan area real estate Fair Trade Council member Asahi Land and Building Co., Ltd. Daiwa branch sales 2 Division Yubinbango242-0016 Yamato-shi, Kanagawa Yamatominami 1-12-22 Kawamoto building <仲介>国土交通大臣(7)第003744号(社)神奈川県宅地建物取引業協会会員 (公社)首都圏不動産公正取引協議会加盟朝日土地建物(株)大和支店営業2課〒242-0016 神奈川県大和市大和南1-12-22 川本ビル |

