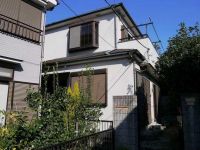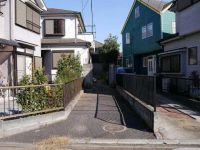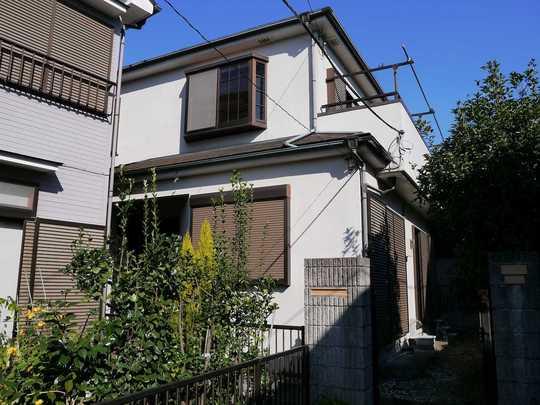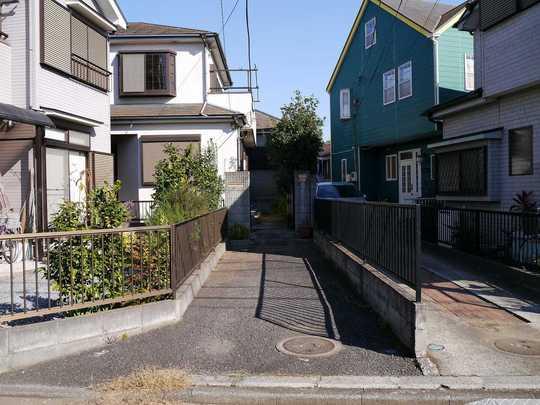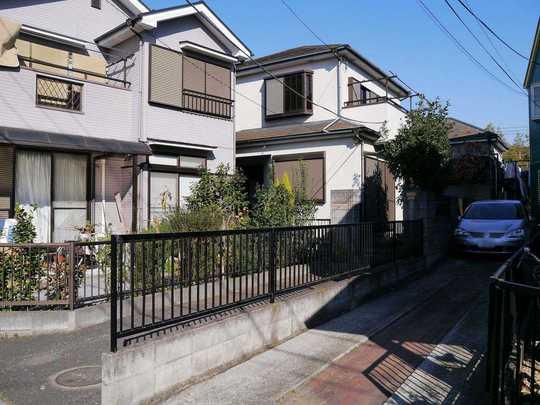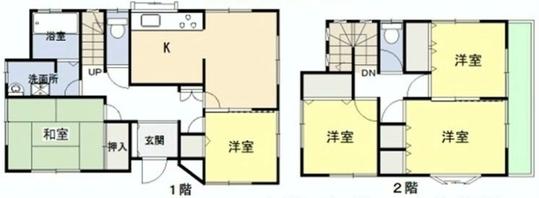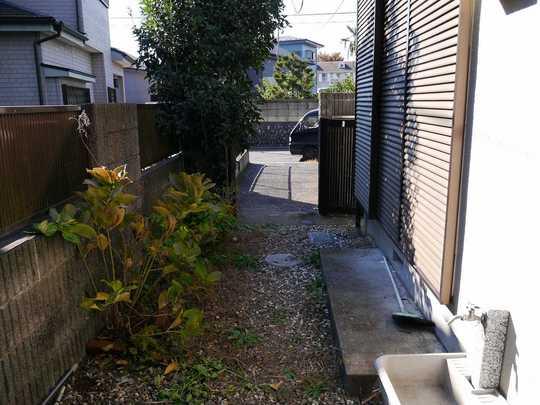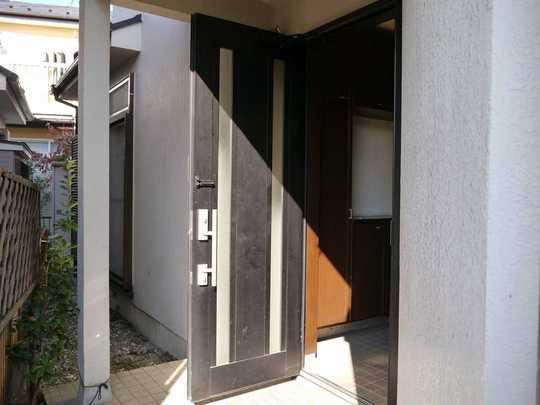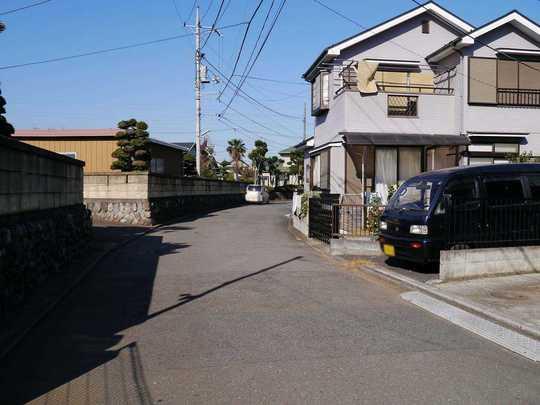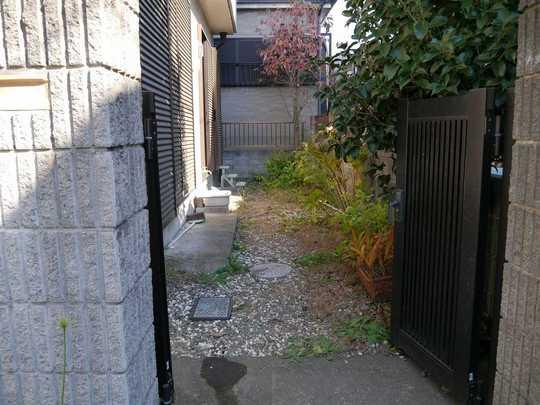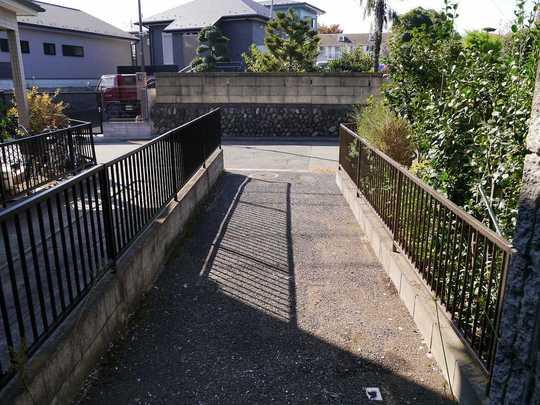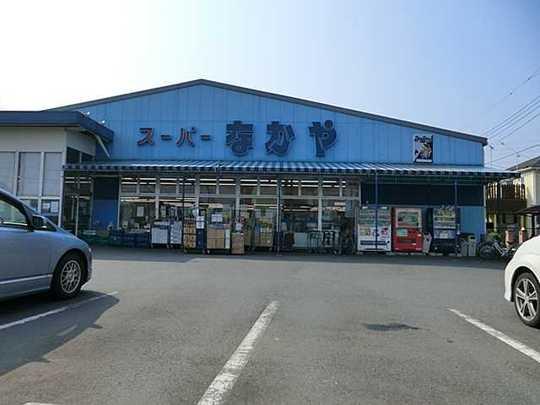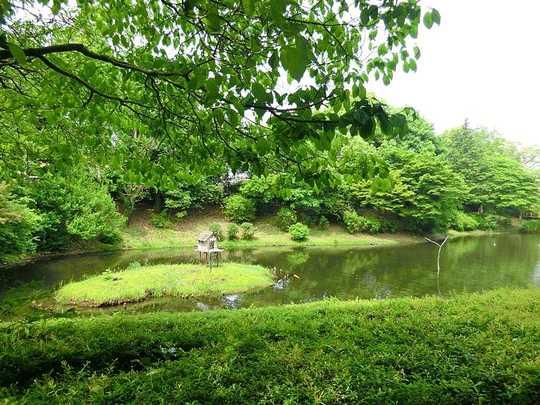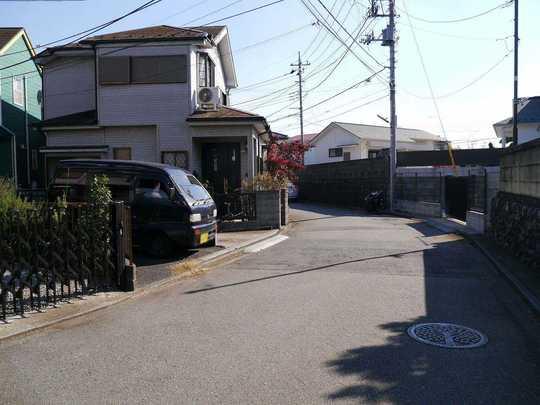|
|
Sagamihara City, Kanagawa Prefecture, Minami-ku,
神奈川県相模原市南区
|
|
JR Sagami Line "original Toma" walk 20 minutes
JR相模線「原当麻」歩20分
|
|
Sagami Line, Family-friendly in a 20-minute walk from the 5LDK original Toma
相模線、原当麻まで徒歩20分5LDKでファミリー向け
|
|
Dream of hill elementary school Elementary School 1400m Eich junior high 3300m Michiho river park 950m Adachi orthopedic 800m Super arrow in Sagamihara 1300m Yang per good, A quiet residential areaese-style room, Toilet 2 places, 2-story, The window in the bathroom, City gas
夢の丘小学校小学校1400m 相陽中学校中学校3300m 道保川公園950m あだち整形外科800m スーパーナカヤ相模原1300m 陽当り良好、閑静な住宅地、和室、トイレ2ヶ所、2階建、浴室に窓、都市ガス
|
Features pickup 特徴ピックアップ | | Yang per good / A quiet residential area / Japanese-style room / Toilet 2 places / 2-story / The window in the bathroom / City gas 陽当り良好 /閑静な住宅地 /和室 /トイレ2ヶ所 /2階建 /浴室に窓 /都市ガス |
Price 価格 | | 12.6 million yen 1260万円 |
Floor plan 間取り | | 5DK 5DK |
Units sold 販売戸数 | | 1 units 1戸 |
Land area 土地面積 | | 126.99 sq m (measured) 126.99m2(実測) |
Building area 建物面積 | | 94.2 sq m (registration) 94.2m2(登記) |
Driveway burden-road 私道負担・道路 | | Nothing 無 |
Completion date 完成時期(築年月) | | December 1996 1996年12月 |
Address 住所 | | Sagamihara City, Kanagawa Prefecture, Minami-ku, the lower groove 神奈川県相模原市南区下溝 |
Traffic 交通 | | JR Sagami Line "original Toma" walk 20 minutes
Odawara Line Odakyu "Sobudaimae" bus 21 minutes Sagamihara water purification plant walk 13 minutes
JR Yokohama Line "Fuchinobe" bus 21 minutes Sagamihara water purification plant walk 13 minutes JR相模線「原当麻」歩20分
小田急小田原線「相武台前」バス21分相模原浄水場歩13分
JR横浜線「淵野辺」バス21分相模原浄水場歩13分
|
Contact お問い合せ先 | | TEL: 0800-603-8480 [Toll free] mobile phone ・ Also available from PHS
Caller ID is not notified
Please contact the "saw SUUMO (Sumo)"
If it does not lead, If the real estate company TEL:0800-603-8480【通話料無料】携帯電話・PHSからもご利用いただけます
発信者番号は通知されません
「SUUMO(スーモ)を見た」と問い合わせください
つながらない方、不動産会社の方は
|
Building coverage, floor area ratio 建ぺい率・容積率 | | Fifty percent ・ 80% 50%・80% |
Time residents 入居時期 | | Consultation 相談 |
Land of the right form 土地の権利形態 | | Ownership 所有権 |
Structure and method of construction 構造・工法 | | Wooden 2-story 木造2階建 |
Use district 用途地域 | | One low-rise 1種低層 |
Other limitations その他制限事項 | | Irregular land 不整形地 |
Overview and notices その他概要・特記事項 | | Facilities: Public Water Supply, This sewage, City gas, Parking: car space 設備:公営水道、本下水、都市ガス、駐車場:カースペース |
Company profile 会社概要 | | <Mediation> Kanagawa Governor (2) Article 026 475 issue (stock) residence of square HOMESyubinbango252-0231 Sagamihara, Kanagawa Prefecture, Chuo-ku, Sagamihara 5-1-2A <仲介>神奈川県知事(2)第026475号(株)住まいの広場HOMES〒252-0231 神奈川県相模原市中央区相模原5-1-2A |
