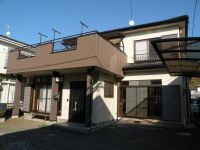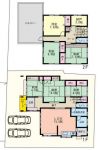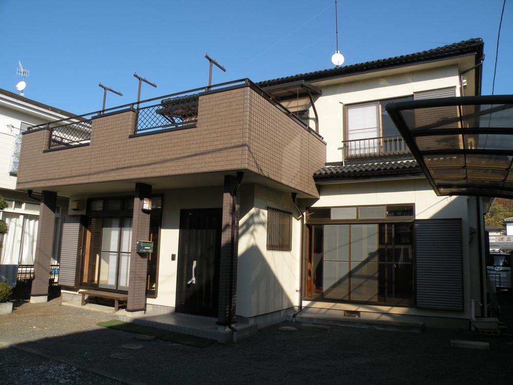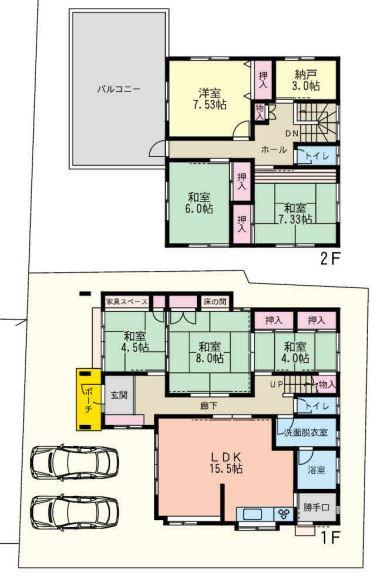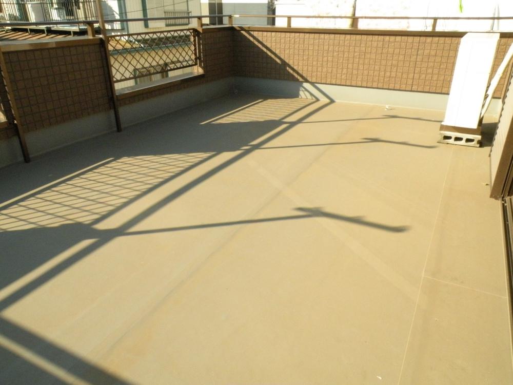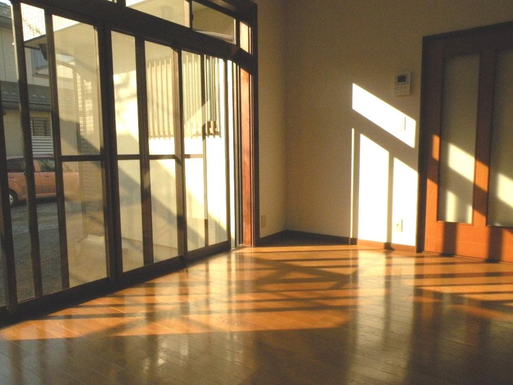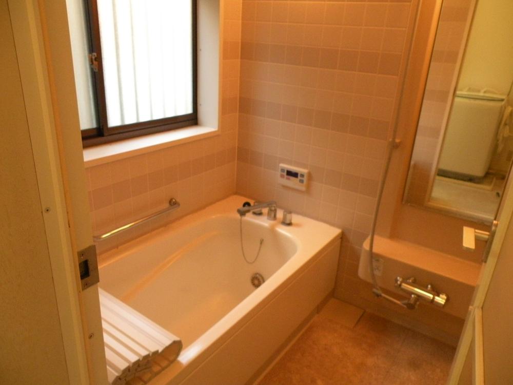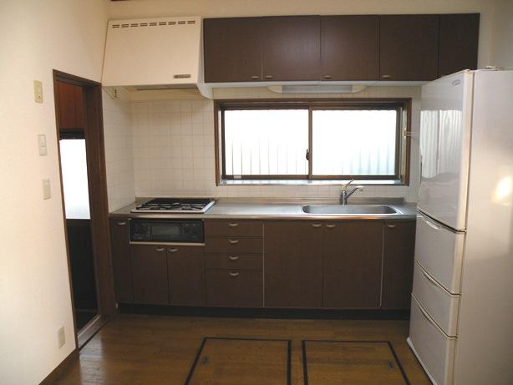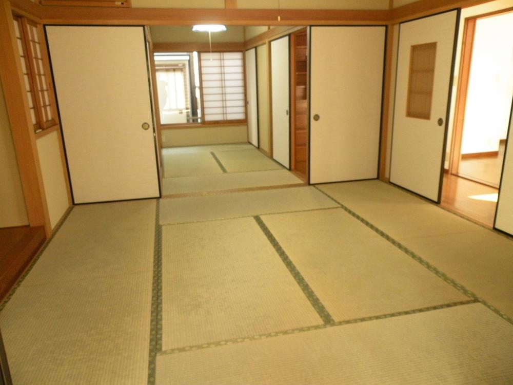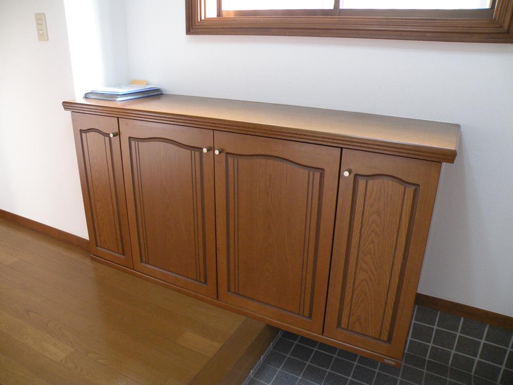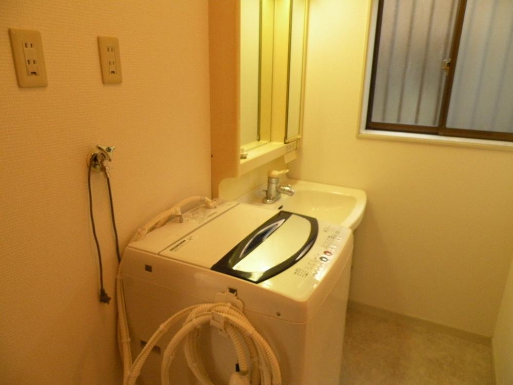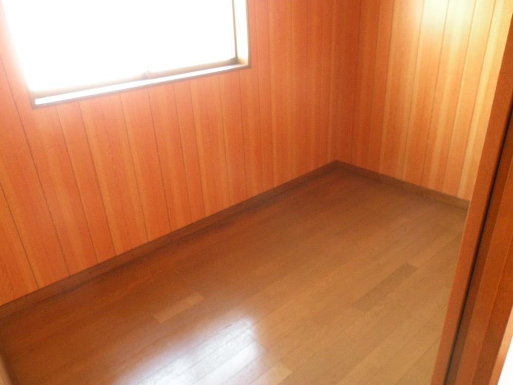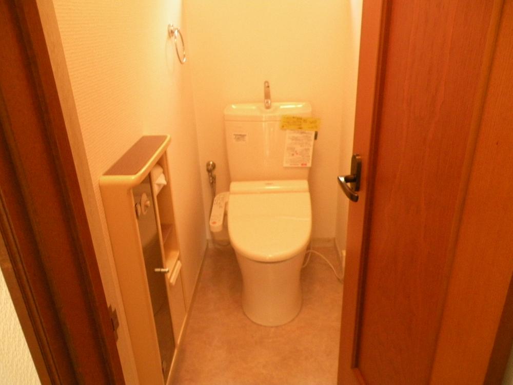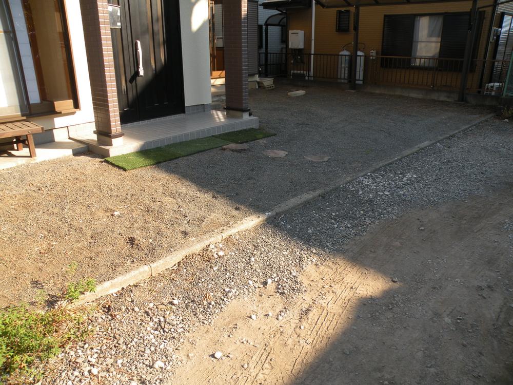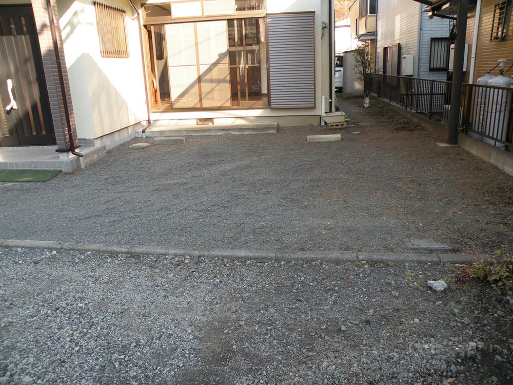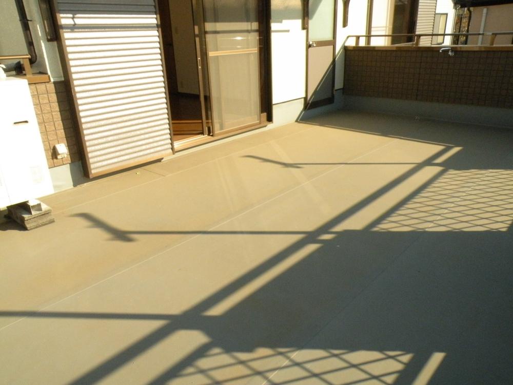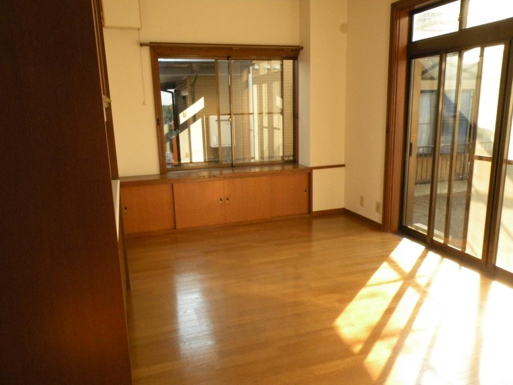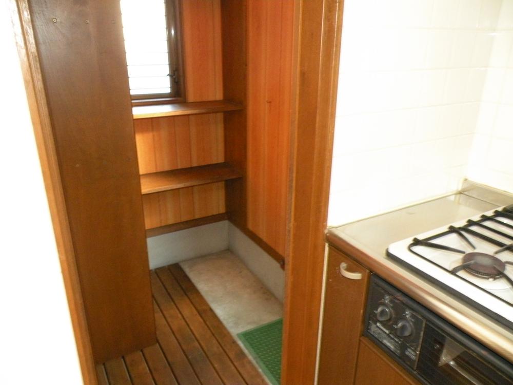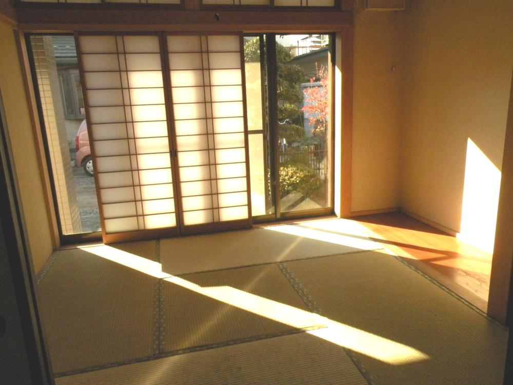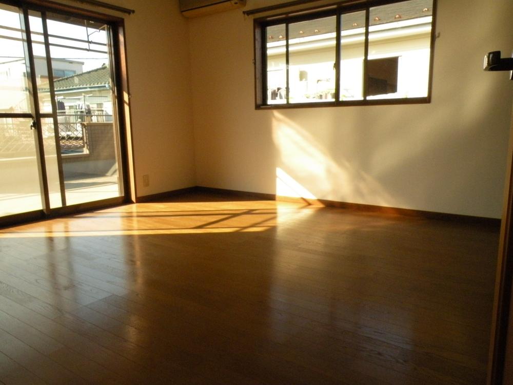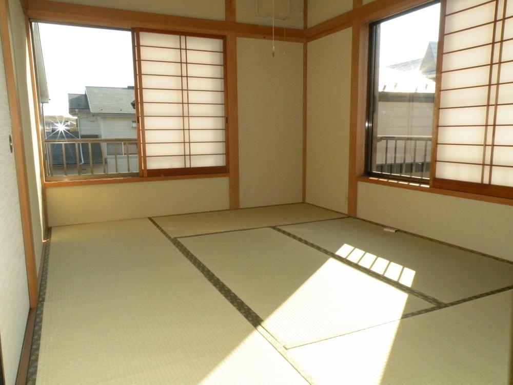|
|
Sagamihara City, Kanagawa Prefecture, Minami-ku,
神奈川県相模原市南区
|
|
JR Sagami Line "original Toma" walk 10 minutes
JR相模線「原当麻」歩10分
|
|
Renovated used Detached! "Hara Toma" station a 10-minute walk! Car space 2 cars!
リフォーム済みの中古戸建!「原当麻」駅徒歩10分!カースペース2台分!
|
|
Parking two Allowed, Immediate Available, Land 50 square meters or more, Interior renovation, A quiet residential area, LDK15 tatami mats or more, Around traffic fewer, 2-story
駐車2台可、即入居可、土地50坪以上、内装リフォーム、閑静な住宅地、LDK15畳以上、周辺交通量少なめ、2階建
|
Features pickup 特徴ピックアップ | | Parking two Allowed / Immediate Available / Land 50 square meters or more / Interior renovation / A quiet residential area / LDK15 tatami mats or more / Around traffic fewer / 2-story 駐車2台可 /即入居可 /土地50坪以上 /内装リフォーム /閑静な住宅地 /LDK15畳以上 /周辺交通量少なめ /2階建 |
Price 価格 | | 32,400,000 yen 3240万円 |
Floor plan 間取り | | 6LDK + S (storeroom) 6LDK+S(納戸) |
Units sold 販売戸数 | | 1 units 1戸 |
Land area 土地面積 | | 179.96 sq m 179.96m2 |
Building area 建物面積 | | 143.92 sq m 143.92m2 |
Driveway burden-road 私道負担・道路 | | Nothing, West 4m width 無、西4m幅 |
Completion date 完成時期(築年月) | | November 1994 1994年11月 |
Address 住所 | | Sagamihara City, Kanagawa Prefecture, Minami-ku, the lower groove 神奈川県相模原市南区下溝 |
Traffic 交通 | | JR Sagami Line "original Toma" walk 10 minutes
JR Sagami Line "lower groove" walk 28 minutes JR相模線「原当麻」歩10分
JR相模線「下溝」歩28分
|
Person in charge 担当者より | | Rep Noiri True Age: 20's recently, We not, "real estate agent Poku customers are allowed to guide you ~ Me your voice you with. ". "I go to see that salesman if feel free to Property" I want to be in such a presence in the future. If Machida of thing, Machida was born ・ Machida grew up to the field entering! 担当者野入 真年齢:20代最近、ご案内させて頂くお客様に「不動産屋ぽくないね ~ 」とのお声おを頂きます。『あの営業マンなら気軽に物件を見に行ける』今後もそんな存在でありたいです。町田のことなら、町田生まれ・町田育ちの野入りへ! |
Contact お問い合せ先 | | TEL: 0800-600-2979 [Toll free] mobile phone ・ Also available from PHS
Caller ID is not notified
Please contact the "saw SUUMO (Sumo)"
If it does not lead, If the real estate company TEL:0800-600-2979【通話料無料】携帯電話・PHSからもご利用いただけます
発信者番号は通知されません
「SUUMO(スーモ)を見た」と問い合わせください
つながらない方、不動産会社の方は
|
Building coverage, floor area ratio 建ぺい率・容積率 | | Fifty percent ・ 80% 50%・80% |
Time residents 入居時期 | | Immediate available 即入居可 |
Land of the right form 土地の権利形態 | | Ownership 所有権 |
Structure and method of construction 構造・工法 | | Wooden 2-story 木造2階建 |
Renovation リフォーム | | October 2013 interior renovation completed (toilet ・ wall ・ floor), October 2013 exterior renovation completed (outer wall) 2013年10月内装リフォーム済(トイレ・壁・床)、2013年10月外装リフォーム済(外壁) |
Use district 用途地域 | | One low-rise 1種低層 |
Overview and notices その他概要・特記事項 | | Contact: Noiri true, Facilities: Public Water Supply, This sewage, Individual LPG, Parking: car space 担当者:野入 真、設備:公営水道、本下水、個別LPG、駐車場:カースペース |
Company profile 会社概要 | | <Mediation> Governor of Tokyo (1) No. 093781 (stock) Asahi real estate sales business 2 Division Yubinbango194-0022 Machida, Tokyo Morino 5-12-16 <仲介>東京都知事(1)第093781号(株)あさひ不動産販売営業2課〒194-0022 東京都町田市森野5-12-16 |
