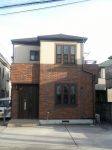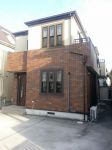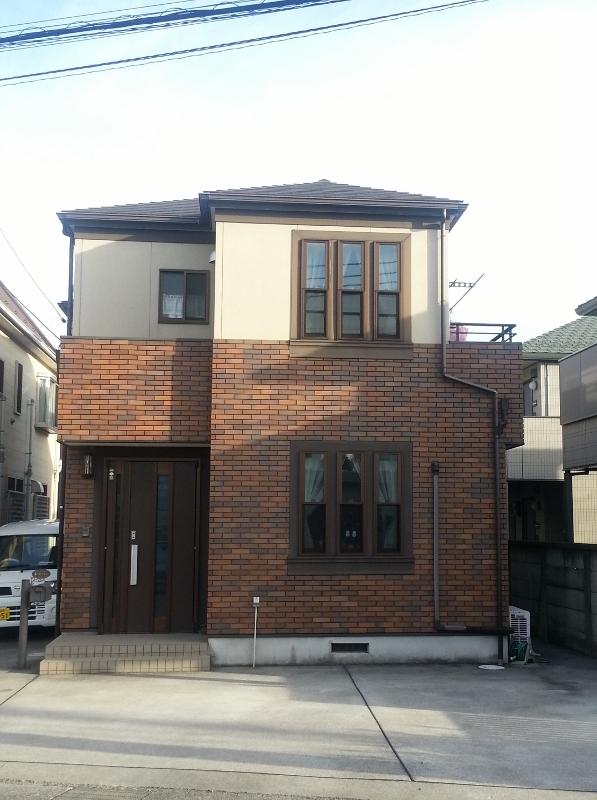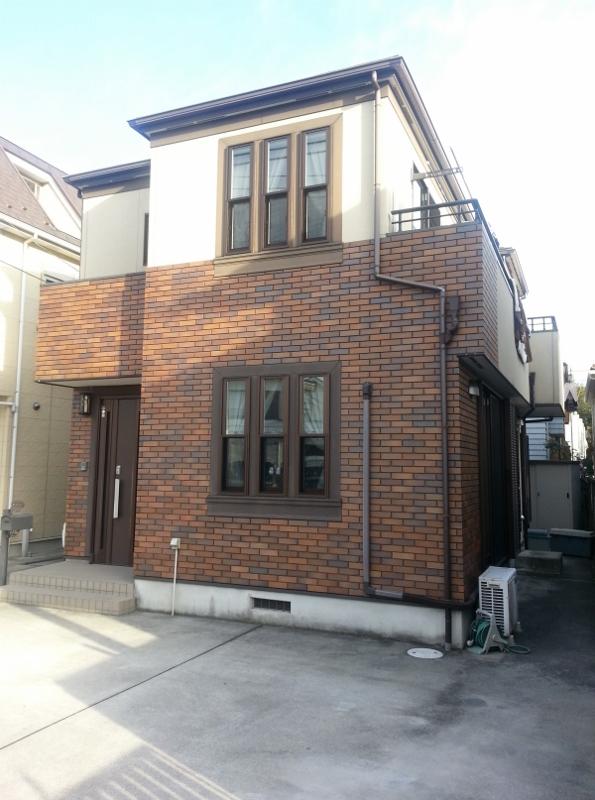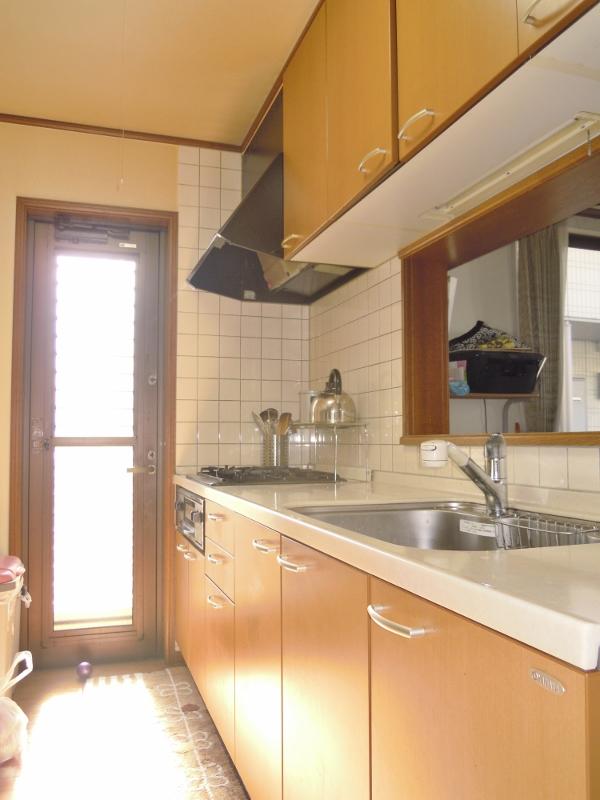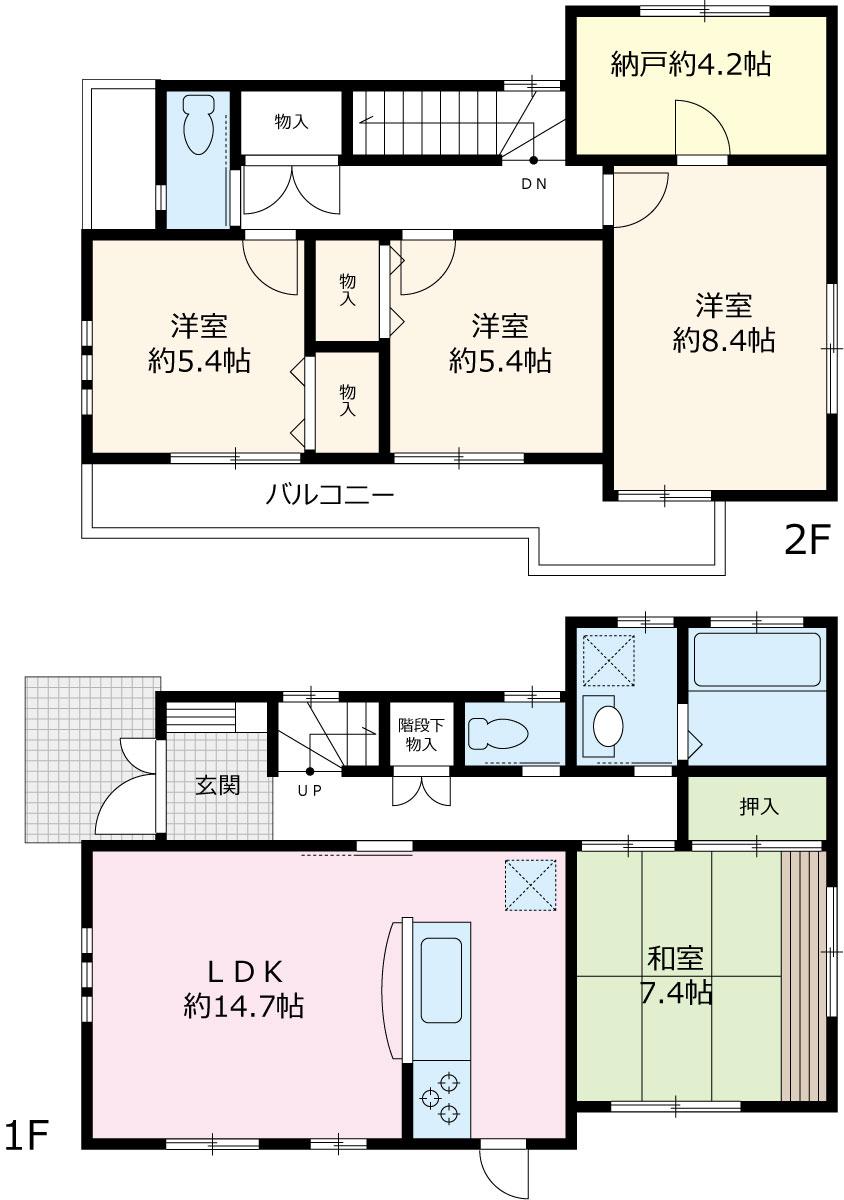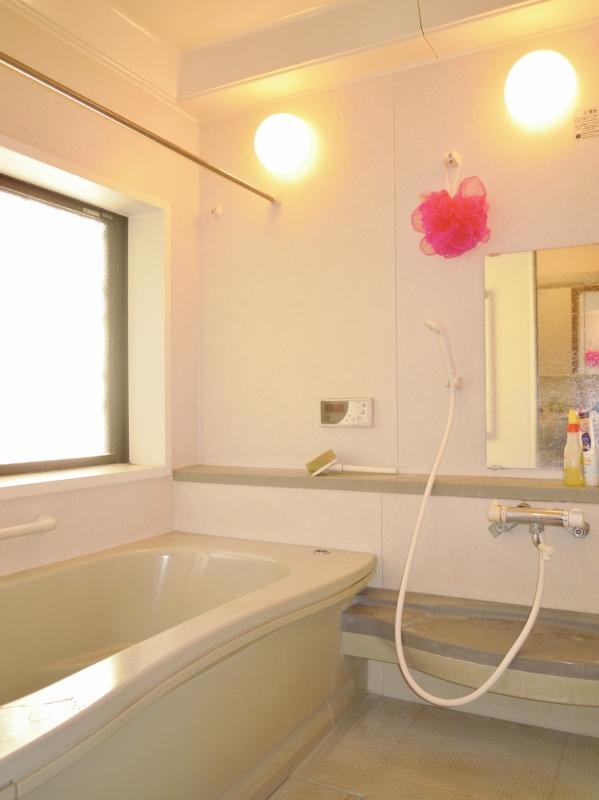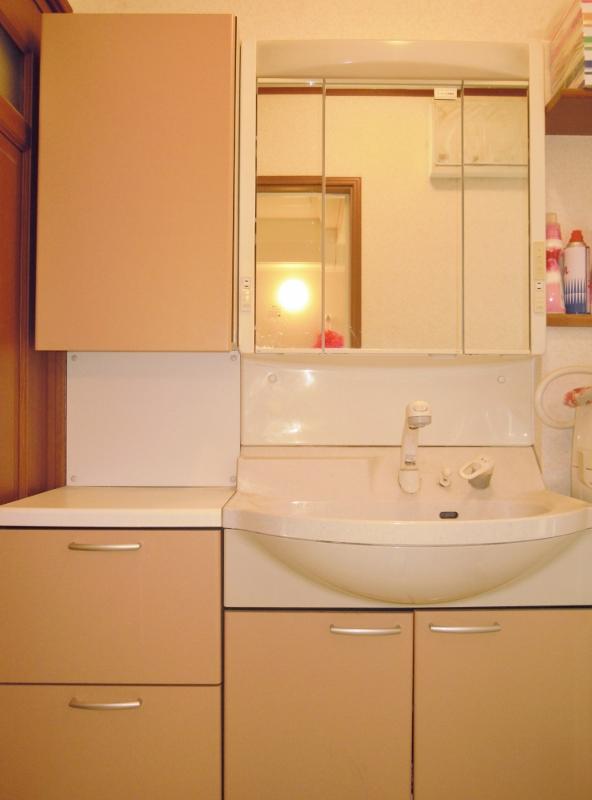|
|
Sagamihara City, Kanagawa Prefecture, Minami-ku,
神奈川県相模原市南区
|
|
Odakyu line "Sagami" walk 17 minutes
小田急線「相模大野」歩17分
|
|
Shaping land, Flat terrain, Parking three or more possible, Or more before road 6m, All room storage, Wide balcony, Super close, Flat to the station, Washbasin with shower, Face-to-face kitchen, Barrier-free, Toilet 2 places, bath
整形地、平坦地、駐車3台以上可、前道6m以上、全居室収納、ワイドバルコニー、スーパーが近い、駅まで平坦、シャワー付洗面台、対面式キッチン、バリアフリー、トイレ2ヶ所、浴
|
|
■ Odakyu line "Sagami" station walk 17 minutes. It is a popular Bunkyo! ! ■ Heisei 16 years May Building Custom Built ■ About 4.2 Pledge with storeroom of the spacious 4LDK ■ There are three cars in the parking site ■ The room is very clean your
■小田急線「相模大野」駅徒歩17分。人気の文京です!!■平成16年5月建築の注文建築■広々4LDKに約4.2帖の納戸付き■敷地内駐車場3台分あり■室内は大変綺麗にお使いです
|
Features pickup 特徴ピックアップ | | Parking three or more possible / Super close / All room storage / Flat to the station / Or more before road 6m / Shaping land / Washbasin with shower / Face-to-face kitchen / Wide balcony / Barrier-free / Toilet 2 places / Bathroom 1 tsubo or more / 2-story / Otobasu / Warm water washing toilet seat / Underfloor Storage / The window in the bathroom / Walk-in closet / Storeroom / Flat terrain 駐車3台以上可 /スーパーが近い /全居室収納 /駅まで平坦 /前道6m以上 /整形地 /シャワー付洗面台 /対面式キッチン /ワイドバルコニー /バリアフリー /トイレ2ヶ所 /浴室1坪以上 /2階建 /オートバス /温水洗浄便座 /床下収納 /浴室に窓 /ウォークインクロゼット /納戸 /平坦地 |
Price 価格 | | 39,800,000 yen 3980万円 |
Floor plan 間取り | | 4LDK + S (storeroom) 4LDK+S(納戸) |
Units sold 販売戸数 | | 1 units 1戸 |
Land area 土地面積 | | 159.41 sq m (48.22 tsubo) (Registration) 159.41m2(48.22坪)(登記) |
Building area 建物面積 | | 111.12 sq m (33.61 tsubo) (Registration) 111.12m2(33.61坪)(登記) |
Driveway burden-road 私道負担・道路 | | Nothing, Northwest 8.5m width (contact the road width 9.8m) 無、北西8.5m幅(接道幅9.8m) |
Completion date 完成時期(築年月) | | May 2004 2004年5月 |
Address 住所 | | Sagamihara City, Kanagawa Prefecture, Minami-ku, Bunkyo 1 神奈川県相模原市南区文京1 |
Traffic 交通 | | Odakyu line "Sagami" walk 17 minutes 小田急線「相模大野」歩17分
|
Related links 関連リンク | | [Related Sites of this company] 【この会社の関連サイト】 |
Contact お問い合せ先 | | (Ltd.) Bridge-oTEL: 0120-956078 [Toll free] Please contact the "saw SUUMO (Sumo)" (株)Bridge-oTEL:0120-956078【通話料無料】「SUUMO(スーモ)を見た」と問い合わせください |
Building coverage, floor area ratio 建ぺい率・容積率 | | 60% ・ 200% 60%・200% |
Time residents 入居時期 | | Consultation 相談 |
Land of the right form 土地の権利形態 | | Ownership 所有権 |
Structure and method of construction 構造・工法 | | Wooden 2-story 木造2階建 |
Use district 用途地域 | | One dwelling 1種住居 |
Overview and notices その他概要・特記事項 | | Facilities: Public Water Supply, This sewage, Individual LPG, Parking: car space 設備:公営水道、本下水、個別LPG、駐車場:カースペース |
Company profile 会社概要 | | <Mediation> Governor of Kanagawa Prefecture (1) No. 027719 (Ltd.) Bridge-Oyubinbango252-0311 Sagamihara City, Kanagawa Prefecture, Minami-ku, Higashirinkan 5-3-1 <仲介>神奈川県知事(1)第027719号(株)Bridge-o〒252-0311 神奈川県相模原市南区東林間5-3-1 |
