Used Homes » Kanto » Kanagawa Prefecture » Sagamihara Minami-ku
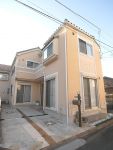 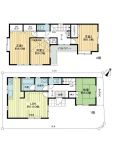
| | Sagamihara City, Kanagawa Prefecture, Minami-ku, 神奈川県相模原市南区 |
| JR Yokohama Line "Kobuchi" walk 22 minutes JR横浜線「古淵」歩22分 |
| System kitchen, Bathroom Dryer, All room storageese-style room, Bathroom 1 tsubo or more, The window in the bathroom, Fiscal year Available, It is close to golf course, It is close to the city, Yang per good, Flat to the station, A quiet residential area, Around traffic small システムキッチン、浴室乾燥機、全居室収納、和室、浴室1坪以上、浴室に窓、年度内入居可、ゴルフ場が近い、市街地が近い、陽当り良好、駅まで平坦、閑静な住宅地、周辺交通量少な |
| ~ July 2007 built two-story built shallow Home ~ ■ Site area: 100 square meters, Building area: 2-storey of 99.36 square meters ■ Northwest side contact road of shaping land ■ Large-scale commercial facilities enhance Shimachu Co., Ltd. Holmes in the surrounding area (1100m), Nitori Mall (1100m), Ion Sagamihara store (1200m) ... etc ■ Enhancement of equipment specifications floor heating, Double-glazing, 1 tsubo unit bus ※ Bathroom ventilation dryer, TV, Whirlpool baths, Warm water washing toilet seat, Toilet 2 places, Dishwasher ... etc ~ 平成19年7月築の2階建て築浅一戸建て ~ ■敷地面積:100平米、建物面積:99.36平米の2階建て■北西側接道の整形地■周辺には大型商業施設充実島忠ホームズ(1100m)、ニトリモール(1100m)、イオン相模原店(1200m)...etc■充実の設備仕様床暖房、複層ガラス、1坪ユニットバス※浴室換気乾燥機、TV、ジェットバス付き、温水洗浄便座、トイレ2箇所、食器洗い乾燥機...etc |
Features pickup 特徴ピックアップ | | Fiscal year Available / It is close to golf course / It is close to the city / System kitchen / Bathroom Dryer / Yang per good / All room storage / Flat to the station / A quiet residential area / Around traffic fewer / Japanese-style room / Shaping land / Mist sauna / garden / Washbasin with shower / Barrier-free / Toilet 2 places / Bathroom 1 tsubo or more / 2-story / Double-glazing / Otobasu / Warm water washing toilet seat / TV with bathroom / Underfloor Storage / The window in the bathroom / TV monitor interphone / Ventilation good / All living room flooring / Dish washing dryer / All room 6 tatami mats or more / Water filter / City gas / Whirlpool / Flat terrain / Attic storage / Floor heating 年度内入居可 /ゴルフ場が近い /市街地が近い /システムキッチン /浴室乾燥機 /陽当り良好 /全居室収納 /駅まで平坦 /閑静な住宅地 /周辺交通量少なめ /和室 /整形地 /ミストサウナ /庭 /シャワー付洗面台 /バリアフリー /トイレ2ヶ所 /浴室1坪以上 /2階建 /複層ガラス /オートバス /温水洗浄便座 /TV付浴室 /床下収納 /浴室に窓 /TVモニタ付インターホン /通風良好 /全居室フローリング /食器洗乾燥機 /全居室6畳以上 /浄水器 /都市ガス /ジェットバス /平坦地 /屋根裏収納 /床暖房 | Price 価格 | | 28.8 million yen 2880万円 | Floor plan 間取り | | 4LDK 4LDK | Units sold 販売戸数 | | 1 units 1戸 | Land area 土地面積 | | 100 sq m (registration) 100m2(登記) | Building area 建物面積 | | 99.36 sq m (registration) 99.36m2(登記) | Driveway burden-road 私道負担・道路 | | Nothing, Northeast 4m width (contact the road width 6.7m) 無、北東4m幅(接道幅6.7m) | Completion date 完成時期(築年月) | | July 2007 2007年7月 | Address 住所 | | Sagamihara City, Kanagawa Prefecture, Minami-ku, Onodai 5 神奈川県相模原市南区大野台5 | Traffic 交通 | | JR Yokohama Line "Kobuchi" walk 22 minutes JR横浜線「古淵」歩22分
| Related links 関連リンク | | [Related Sites of this company] 【この会社の関連サイト】 | Person in charge 担当者より | | Person in charge of real-estate and building Sugawara Keisuke Age: 30 Daigyokai Experience: 9 years new condominiums in operating the experienced 8 years, It is involved in the current real estate brokerage. Mansion of thing structure ・ Facility ・ management ・ loan ・ Anything not please consult a tax, etc.. 担当者宅建菅原 圭輔年齢:30代業界経験:9年新築マンションの営業を8年経験し、現在の不動産仲介に携わっております。マンションのことは構造・設備・管理・ローン・税務等何でもご相談下さいませ。 | Contact お問い合せ先 | | TEL: 0120-984841 [Toll free] Please contact the "saw SUUMO (Sumo)" TEL:0120-984841【通話料無料】「SUUMO(スーモ)を見た」と問い合わせください | Building coverage, floor area ratio 建ぺい率・容積率 | | Fifty percent ・ Hundred percent 50%・100% | Time residents 入居時期 | | Three months after the contract 契約後3ヶ月 | Land of the right form 土地の権利形態 | | Ownership 所有権 | Structure and method of construction 構造・工法 | | Wooden 2-story 木造2階建 | Construction 施工 | | (Ltd.) Ikamu (株)イーカム | Use district 用途地域 | | One low-rise 1種低層 | Other limitations その他制限事項 | | Regulations have by the Landscape Act, Quasi-fire zones, Shade limit Yes 景観法による規制有、準防火地域、日影制限有 | Overview and notices その他概要・特記事項 | | Contact: Sugawara Keisuke, Facilities: Public Water Supply, This sewage, City gas, Building confirmation number: the H18 building certification No. KBI09190, Parking: car space 担当者:菅原 圭輔、設備:公営水道、本下水、都市ガス、建築確認番号:第H18確認建築KBI09190号、駐車場:カースペース | Company profile 会社概要 | | <Mediation> Minister of Land, Infrastructure and Transport (6) No. 004139 (Ltd.) Daikyo Riarudo Machida / Telephone reception → Headquarters: Tokyo Yubinbango194-0013 Machida, Tokyo Haramachida 6-3-8 Sumitomo Mitsui Banking Corporation Machida Station building sixth floor <仲介>国土交通大臣(6)第004139号(株)大京リアルド町田店/電話受付→本社:東京〒194-0013 東京都町田市原町田6-3-8 三井住友銀行町田駅前ビル6階 |
Local appearance photo現地外観写真 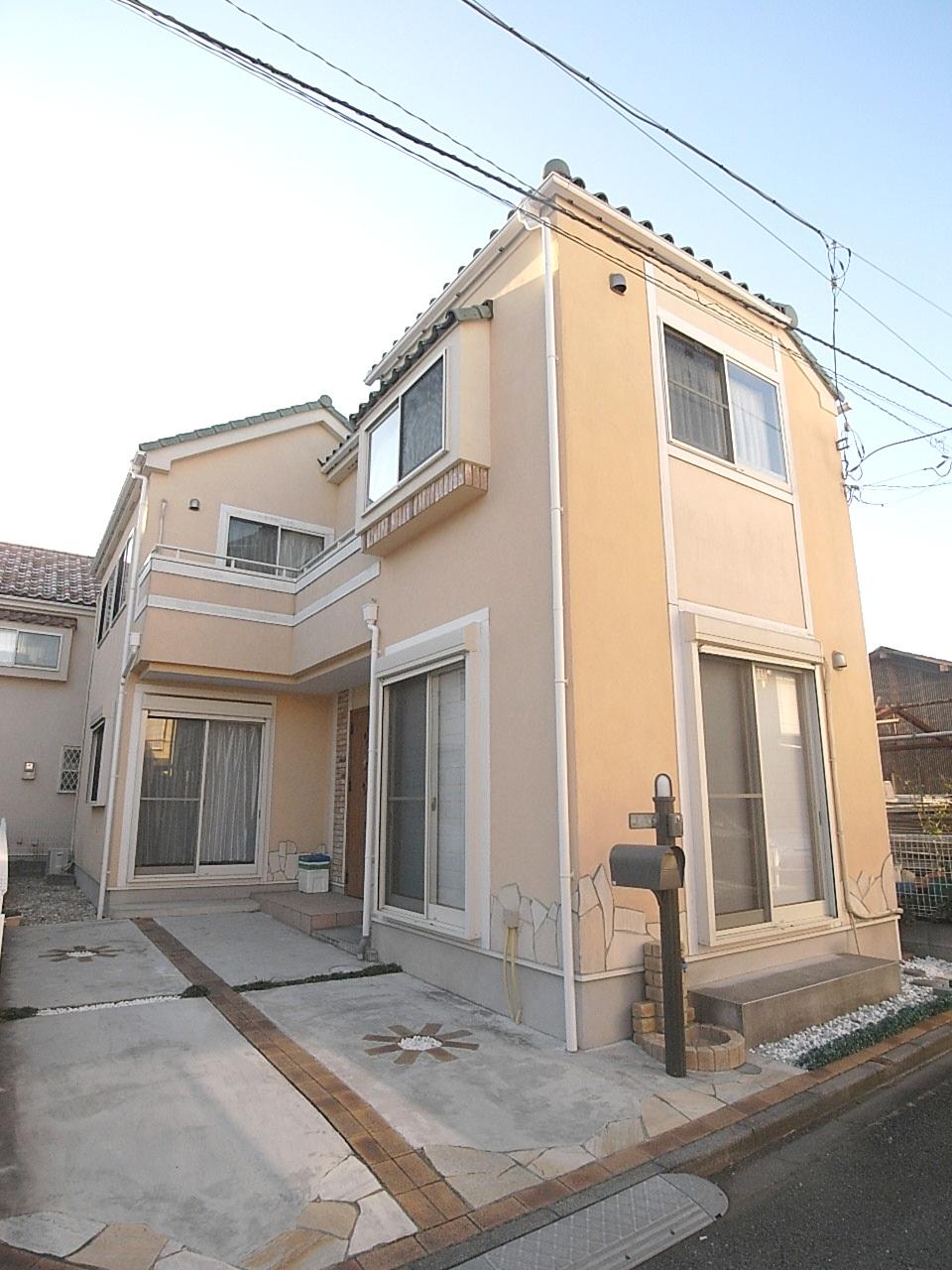 (December 2013) Shooting
(2013年12月)撮影
Floor plan間取り図 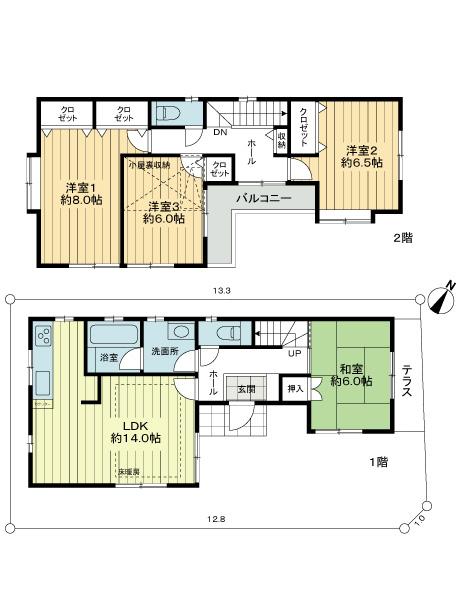 28.8 million yen, 4LDK, Land area 100 sq m , Building area 99.36 sq m
2880万円、4LDK、土地面積100m2、建物面積99.36m2
Entrance玄関 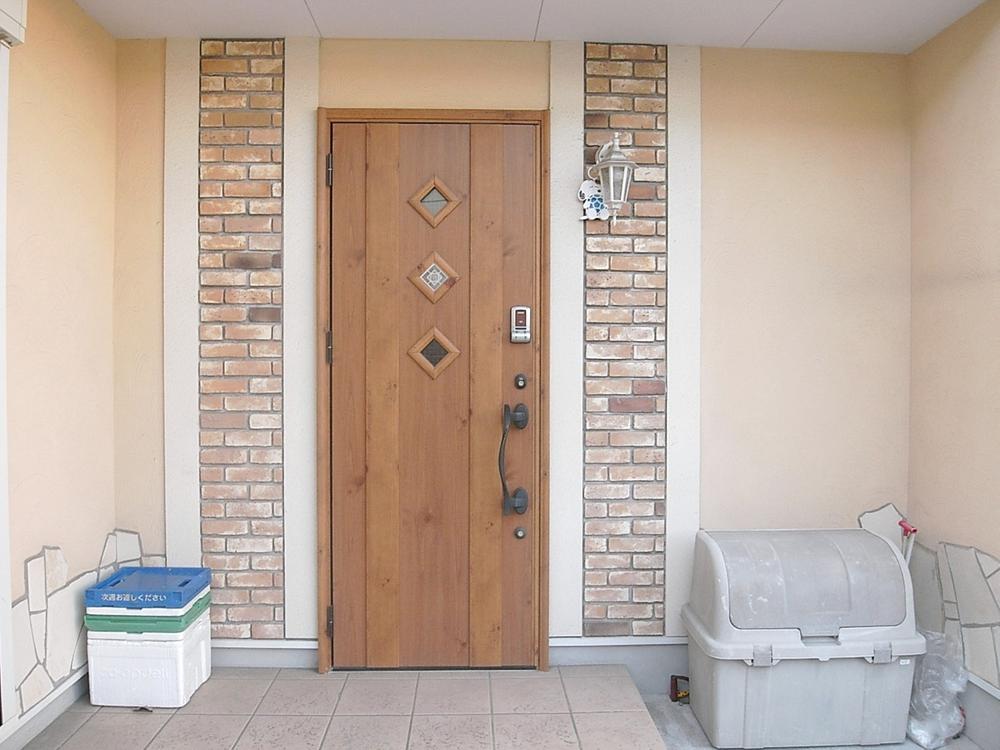 Tiled design highly entrance (December 2013) Shooting
タイル貼りのデザイン性の高い玄関(2013年12月)撮影
Bathroom浴室 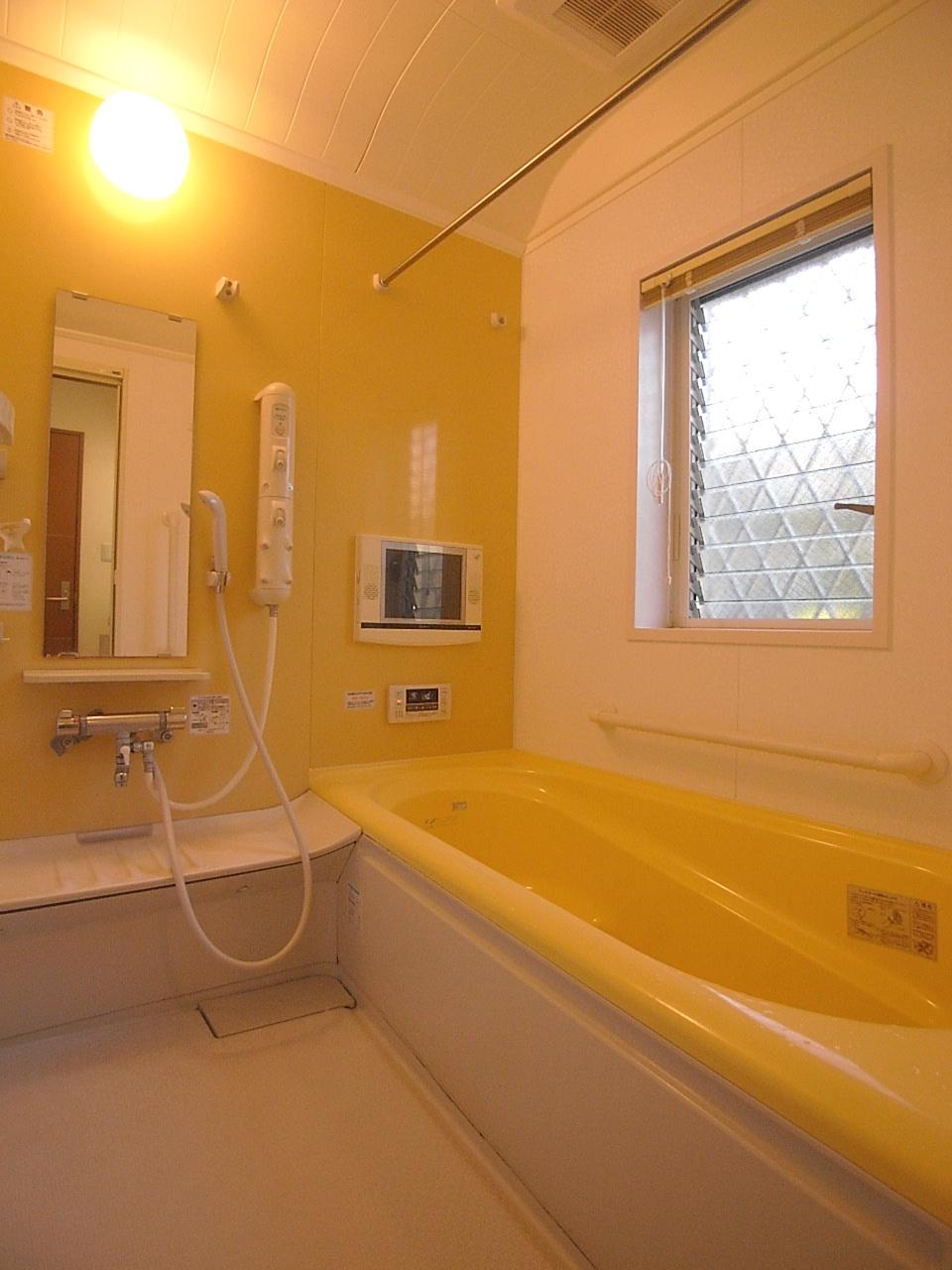 1 tsubo unit bus ※ Ventilation dryer, Whirlpool, With TV (12 May 2013) Shooting
1坪ユニットバス※換気乾燥機、ジェットバス、TV付き(2013年12月)撮影
Kitchenキッチン 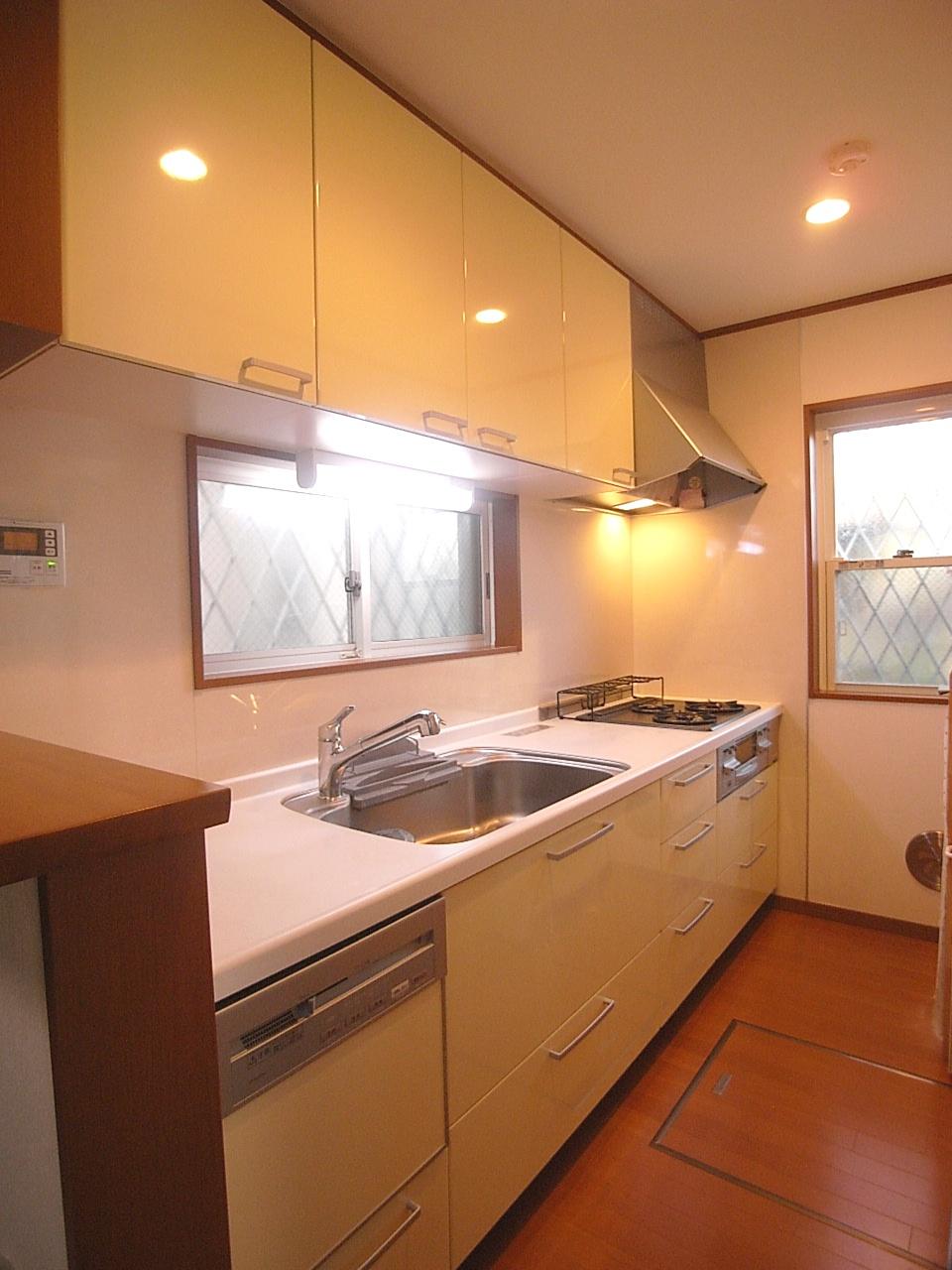 System kitchen ※ With dishwasher (12 May 2013) Shooting
システムキッチン※食器洗い乾燥機付き(2013年12月)撮影
Non-living roomリビング以外の居室 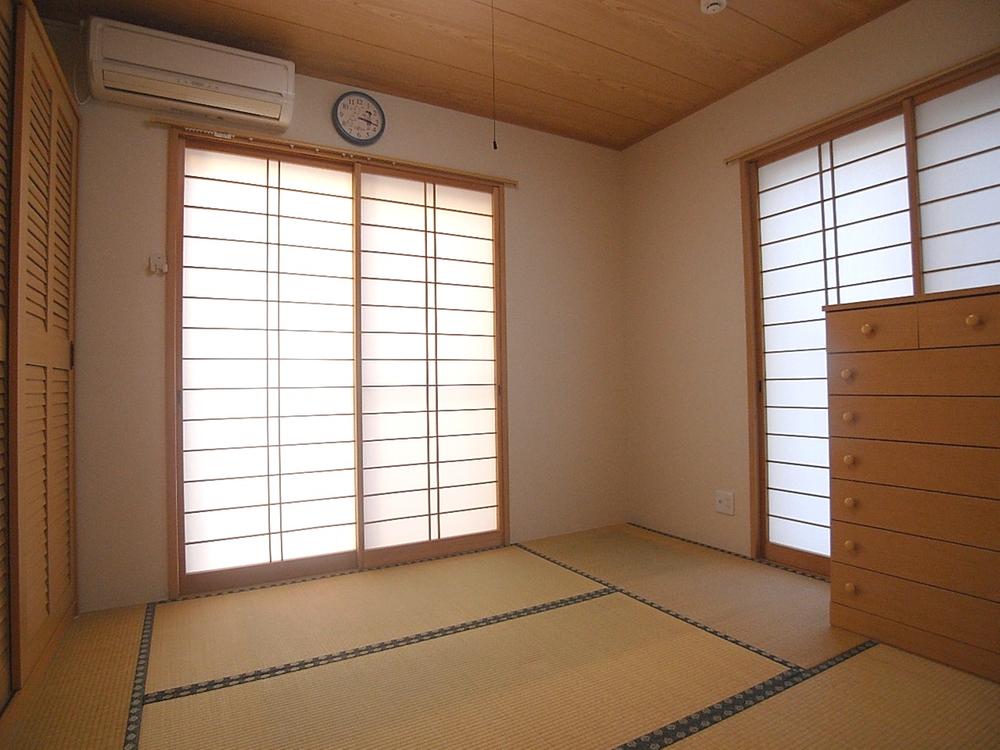 Two-sided lighting Japanese-style room (12 May 2013) Shooting
2面採光の和室(2013年12月)撮影
Wash basin, toilet洗面台・洗面所 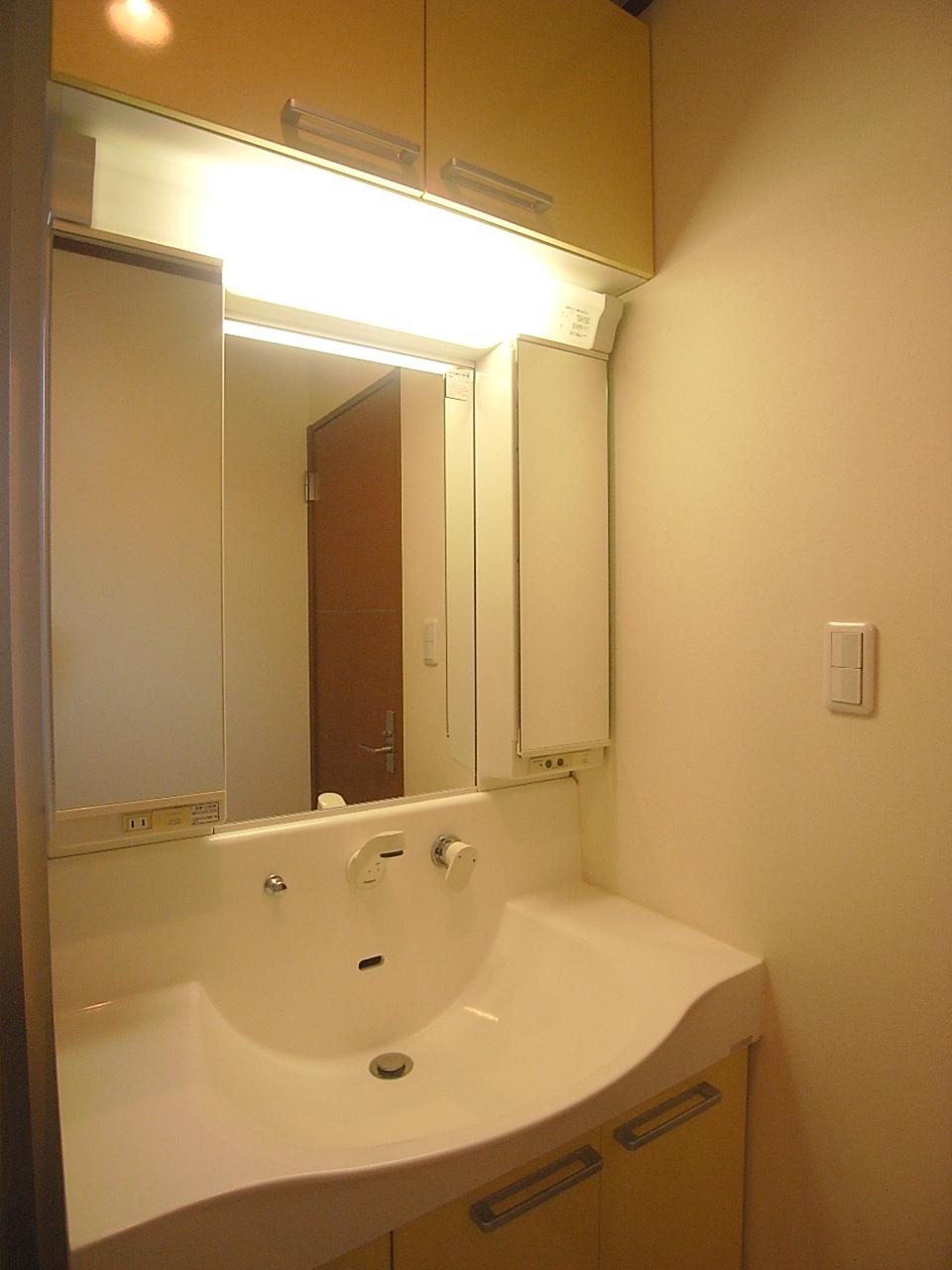 Three-sided mirror with vanity ※ (December 2013) Shooting
三面鏡付き洗面化粧台※(2013年12月)撮影
Toiletトイレ 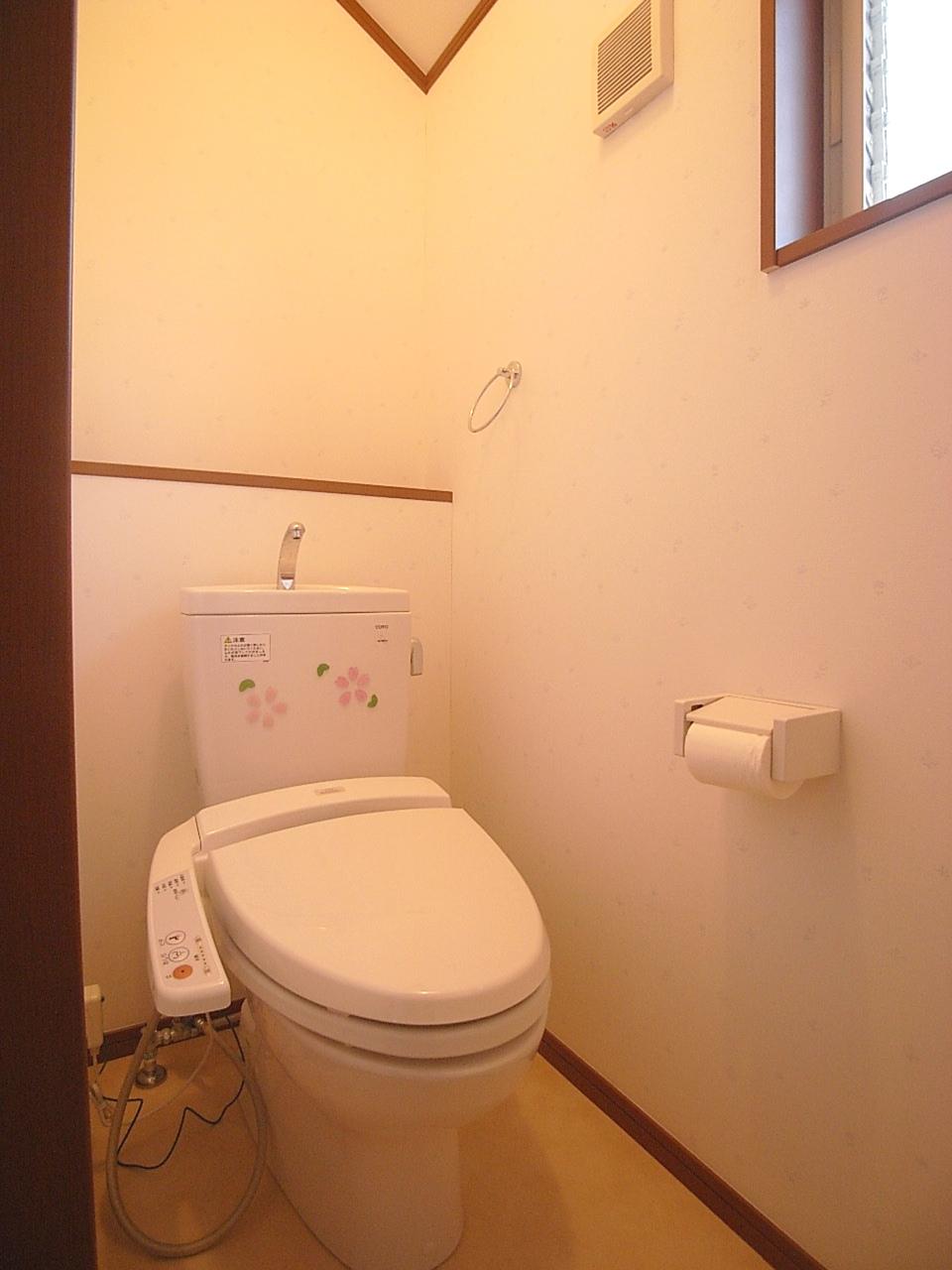 Warm water washing toilet seat with toilet (12 May 2013) Shooting
温水洗浄便座付きトイレ(2013年12月)撮影
Local photos, including front road前面道路含む現地写真 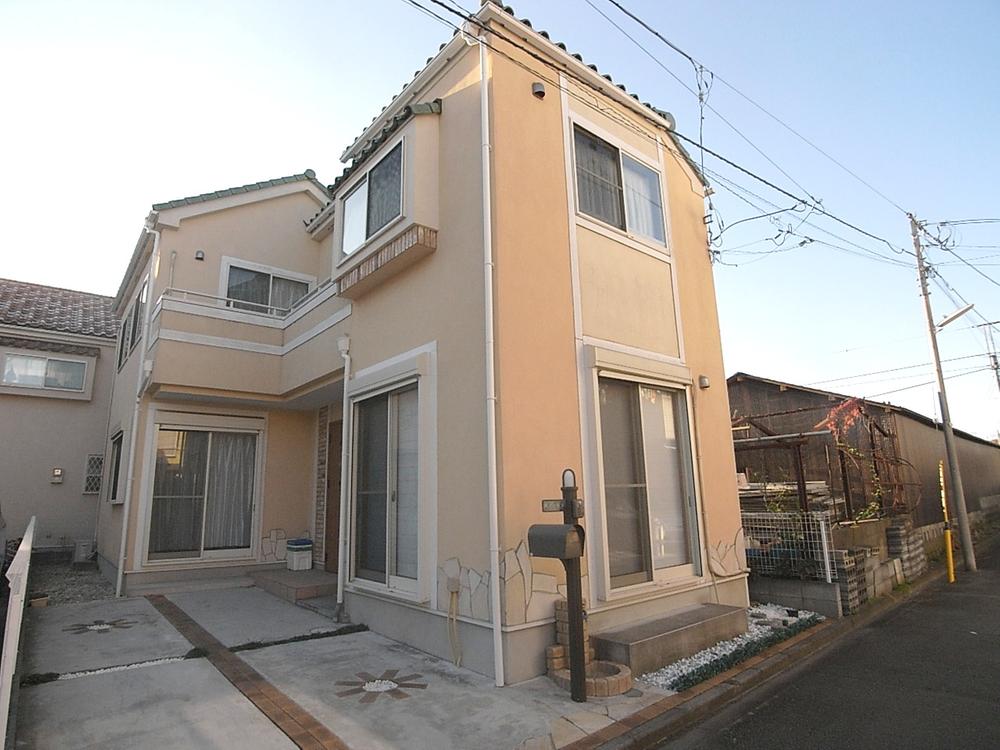 Local (12 May 2013) Shooting
現地(2013年12月)撮影
Garden庭 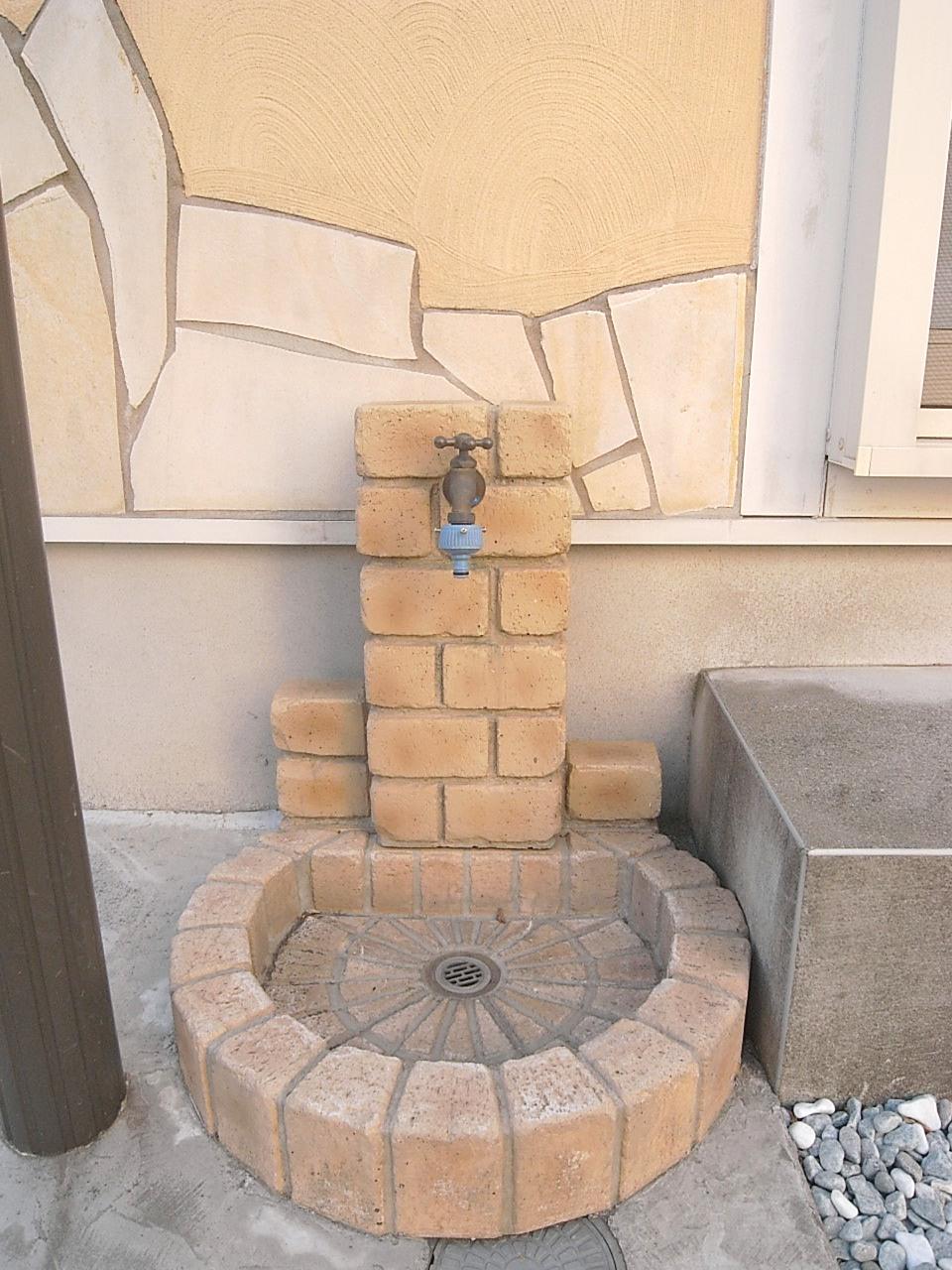 Faucet (12 May 2013) Shooting
水栓(2013年12月)撮影
Parking lot駐車場 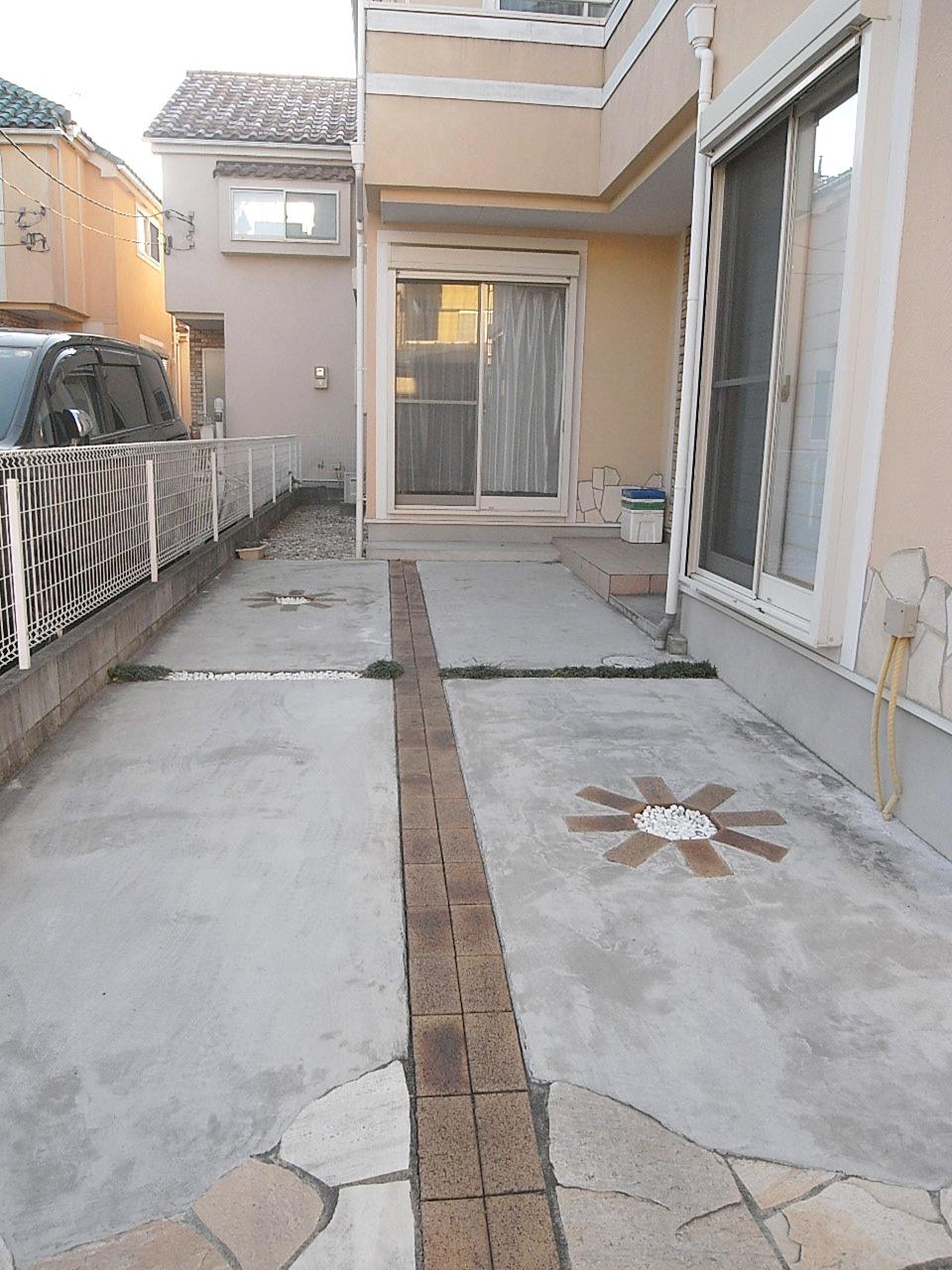 Parking spaces (12 May 2013) Shooting
駐車スペース(2013年12月)撮影
Other introspectionその他内観 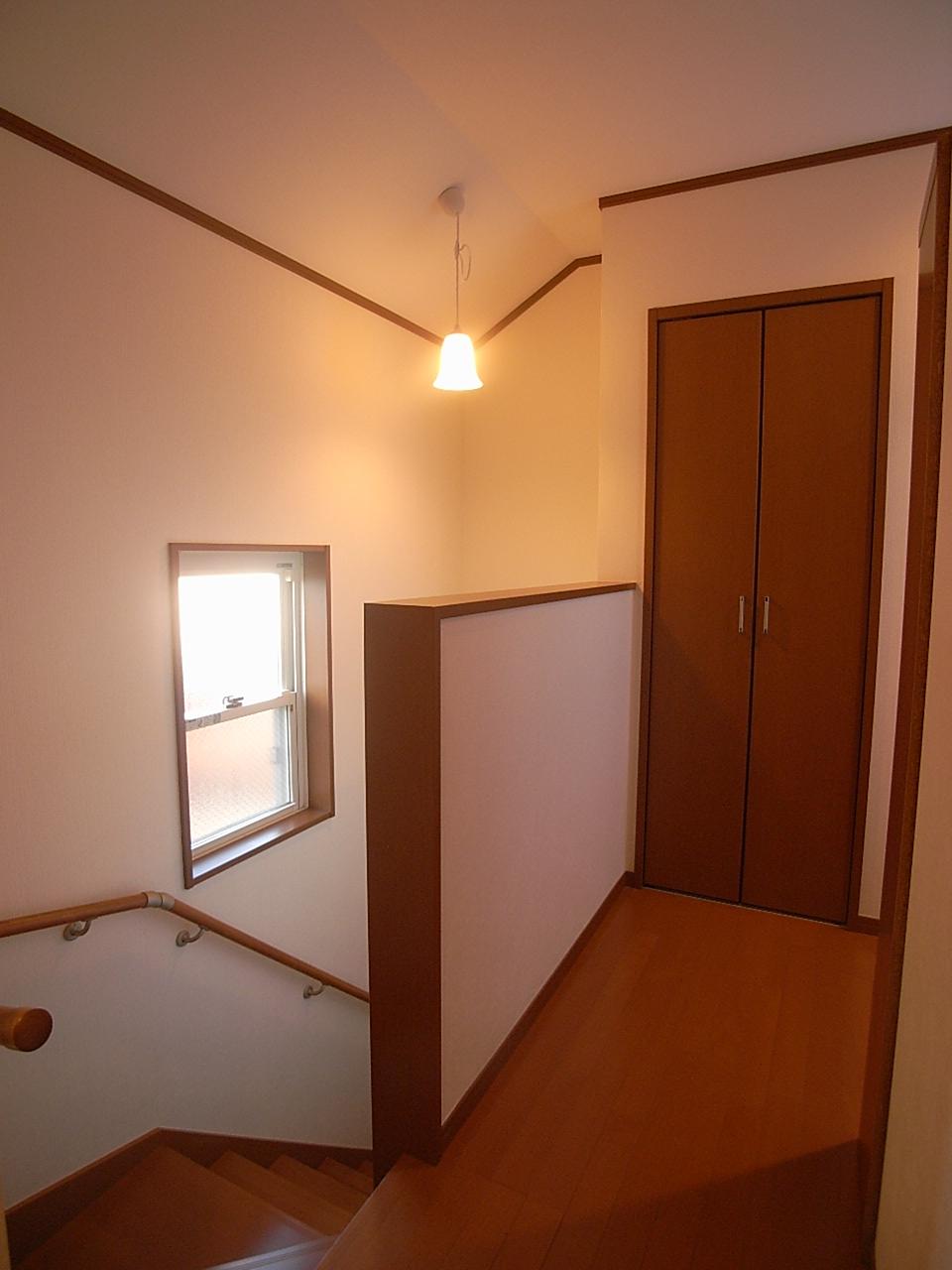 Second floor Hall (December 2013) Shooting
2階ホール(2013年12月)撮影
View photos from the dwelling unit住戸からの眺望写真 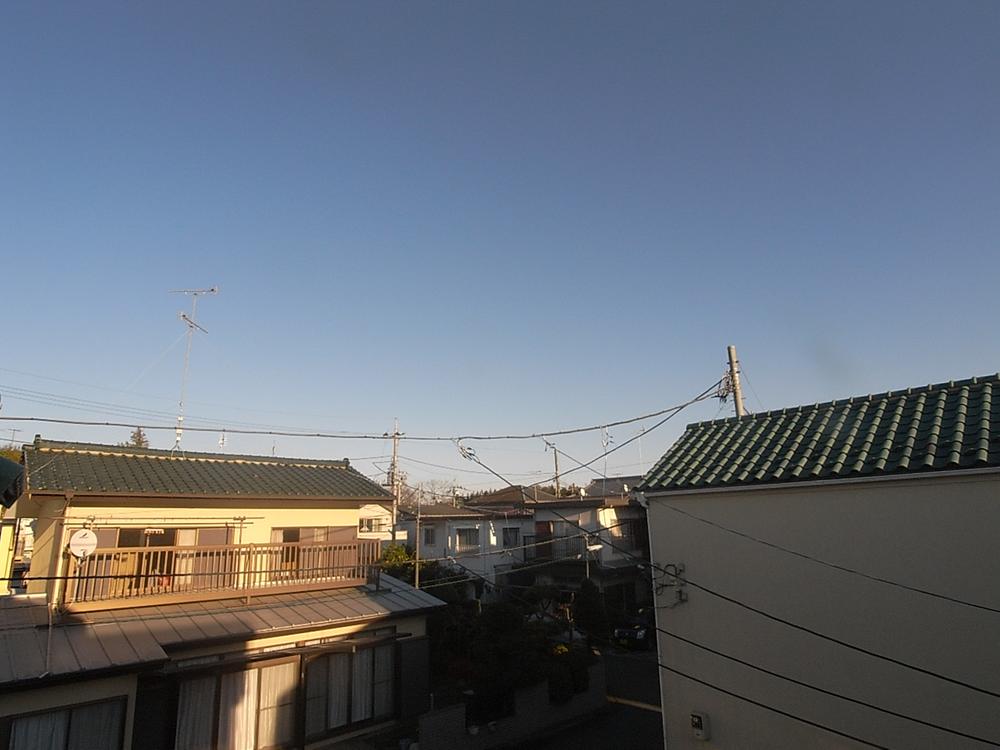 View from the site (December 2013) Shooting
現地からの眺望(2013年12月)撮影
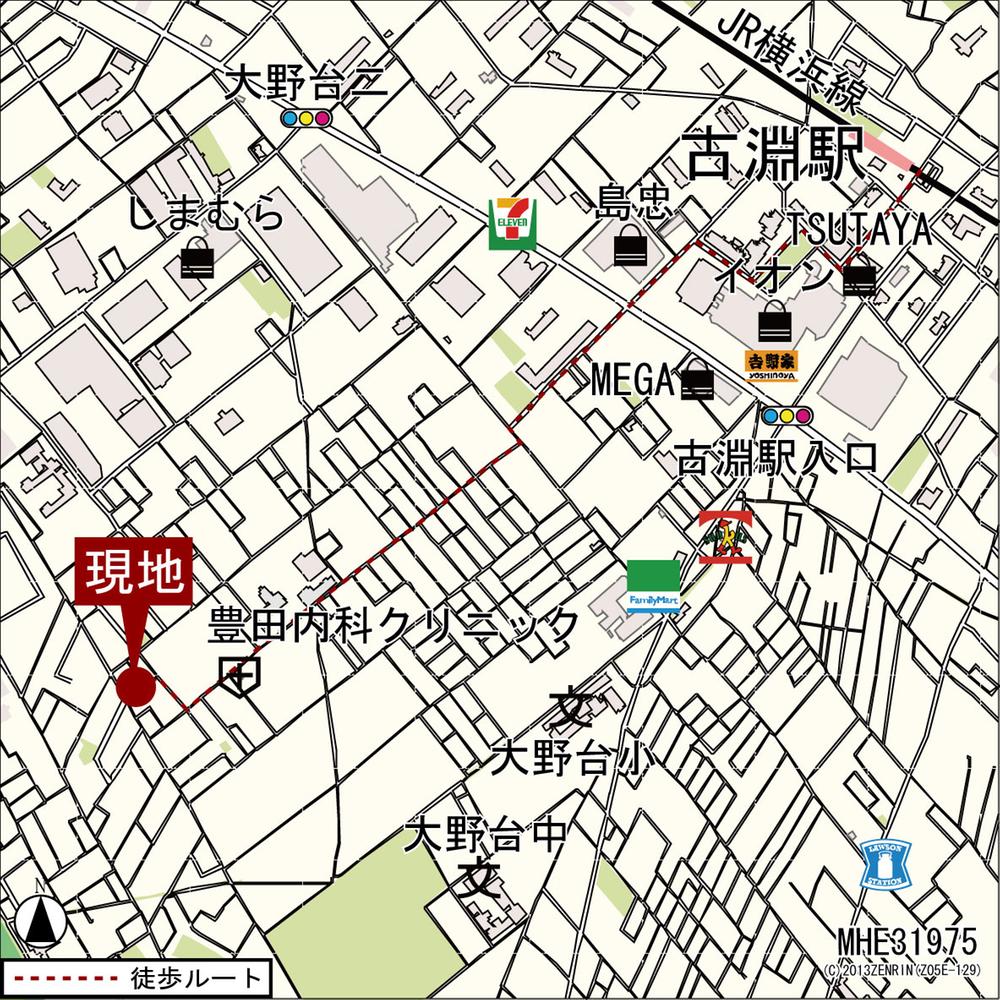 Local guide map
現地案内図
Kitchenキッチン 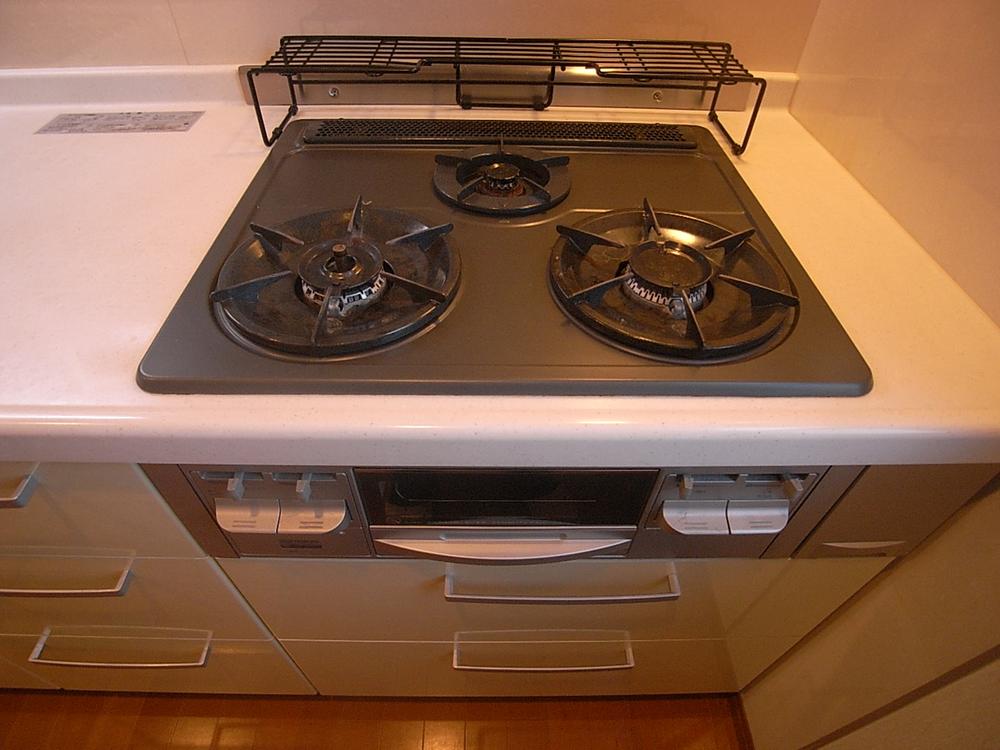 Built-in stove (December 2013) Shooting
ビルトインコンロ(2013年12月)撮影
Wash basin, toilet洗面台・洗面所 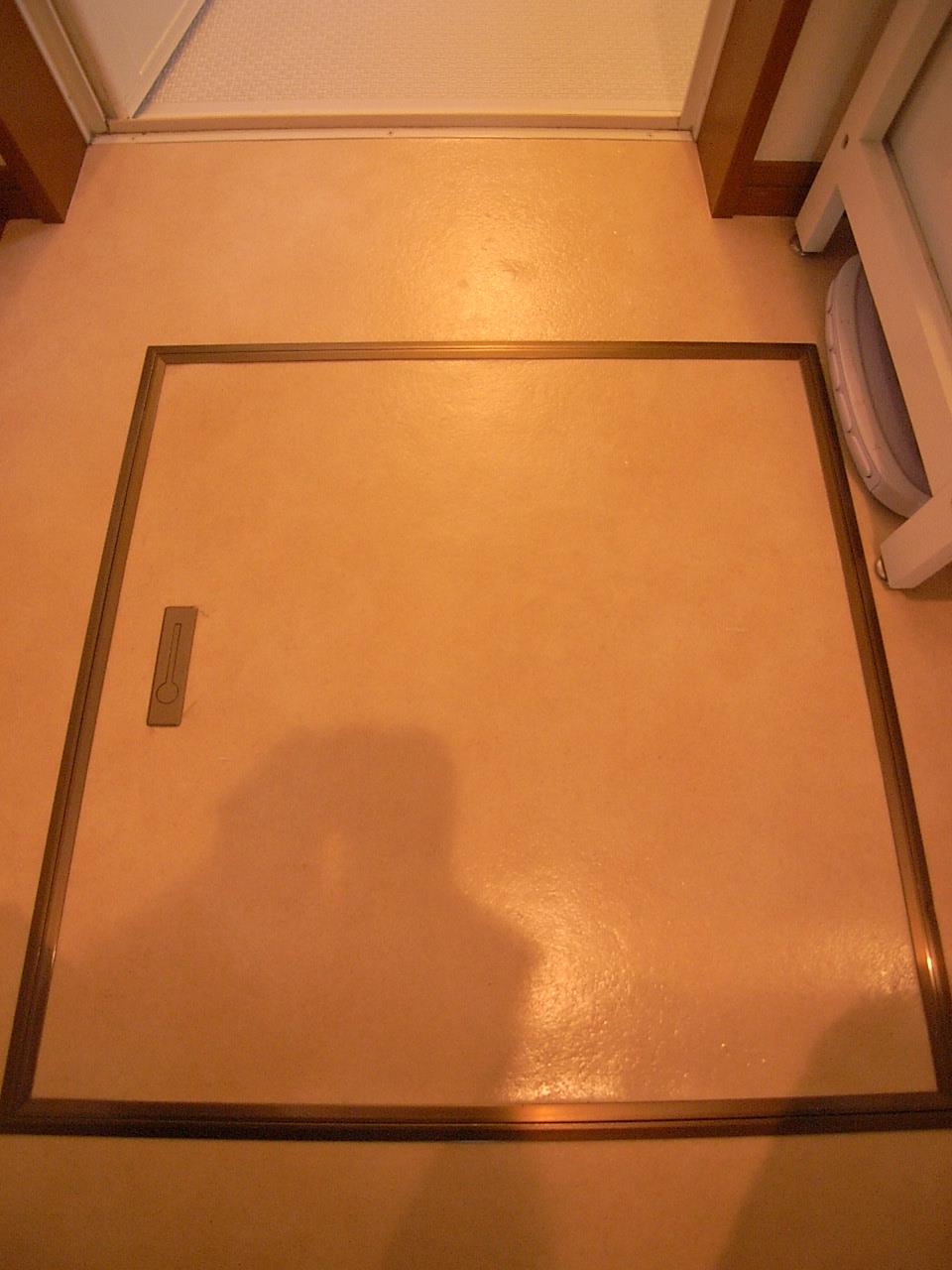 Floor housed there (December 2013) Shooting
床下収納有り(2013年12月)撮影
Kitchenキッチン 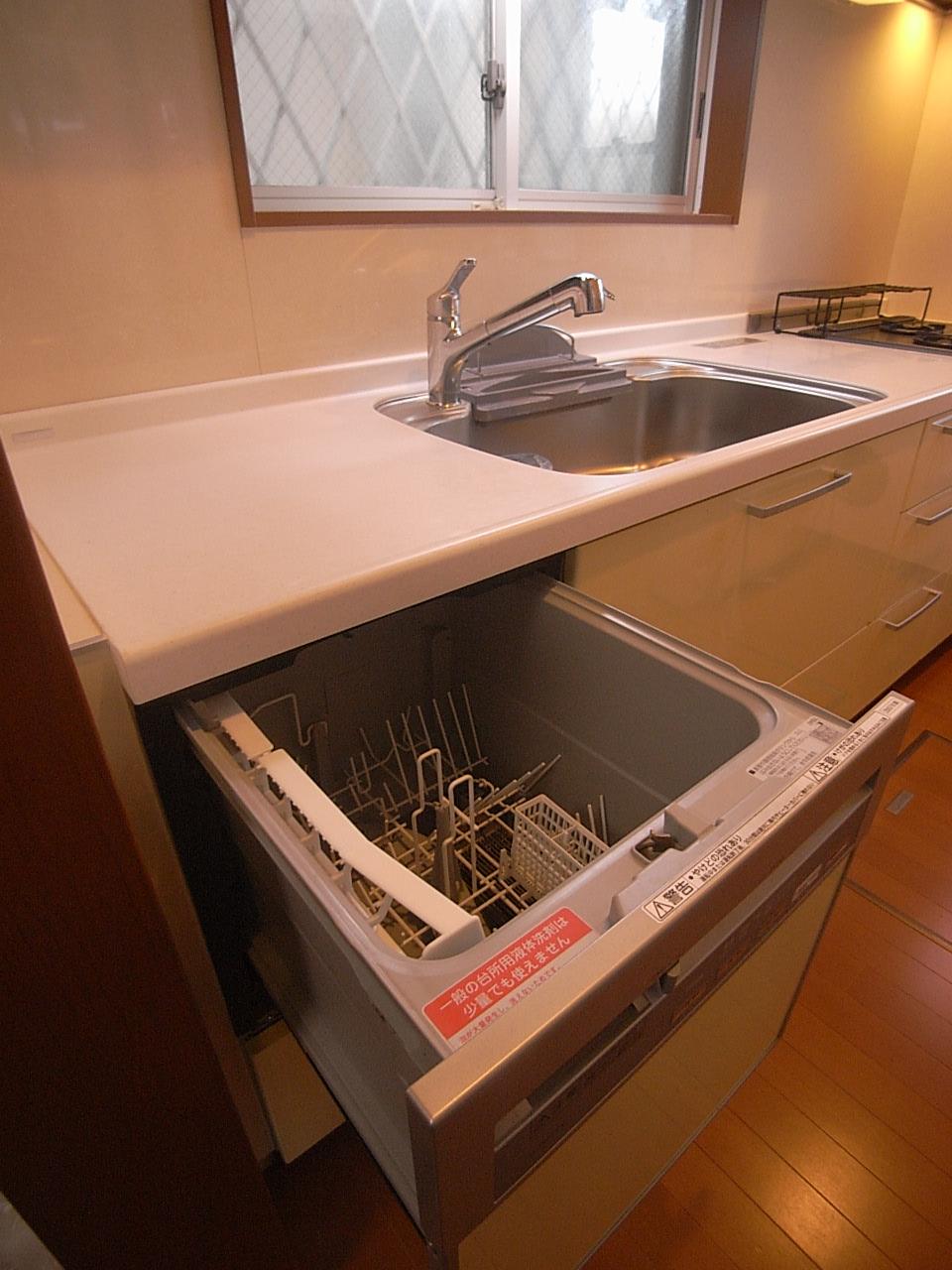 Dishwasher (December 2013) Shooting
食器洗い乾燥機(2013年12月)撮影
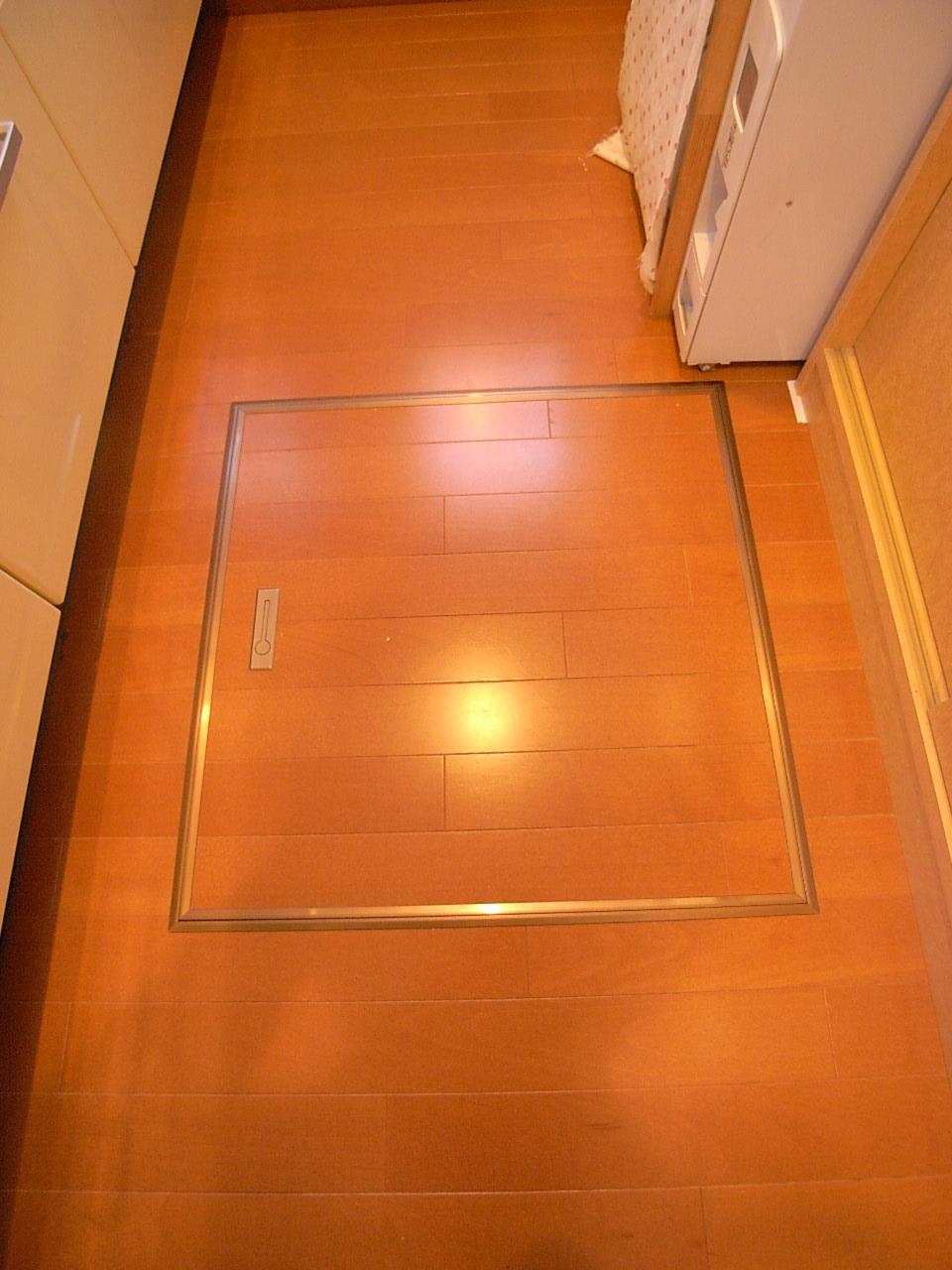 Underfloor Storage (December 2013) Shooting
床下収納(2013年12月)撮影
Location
|



















