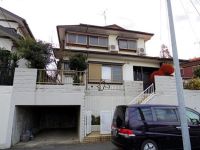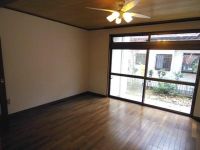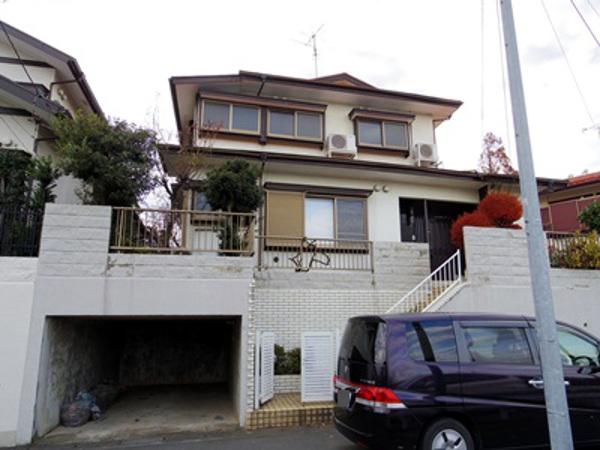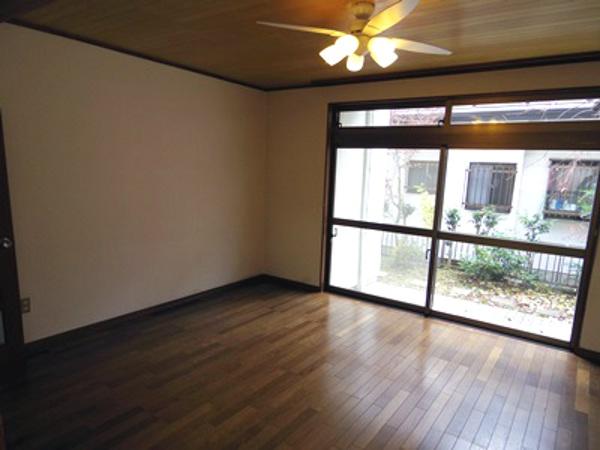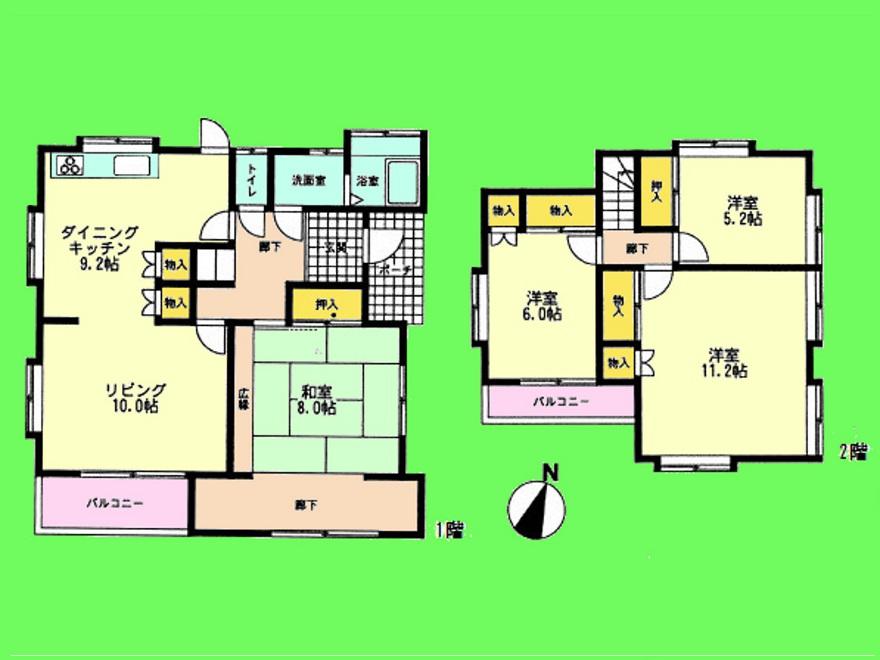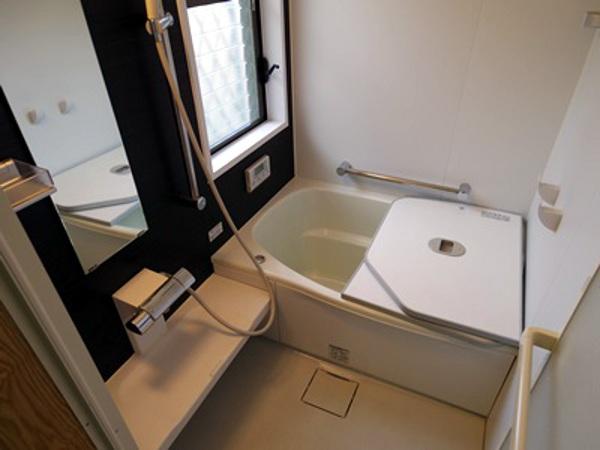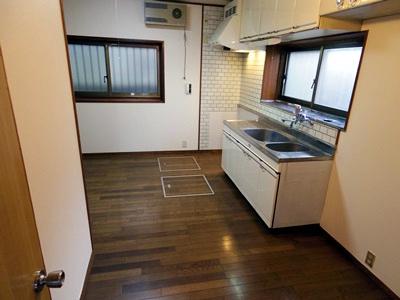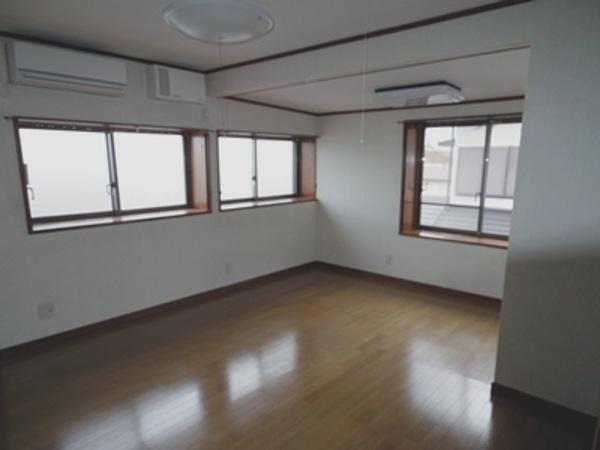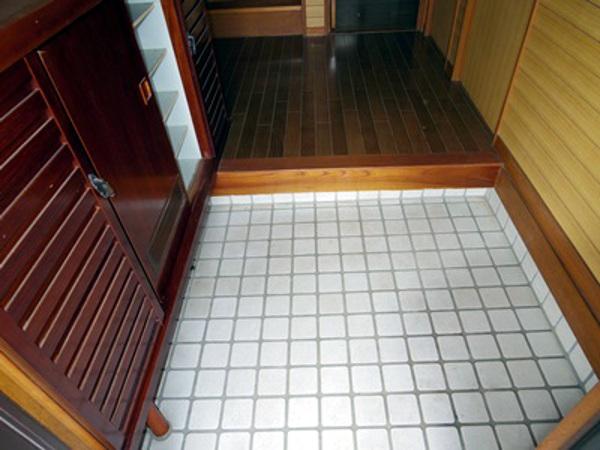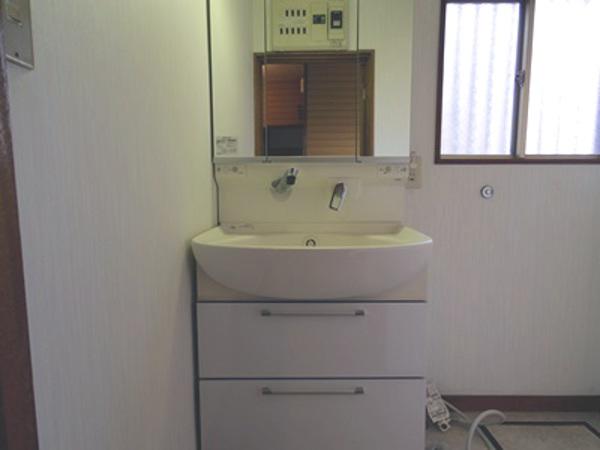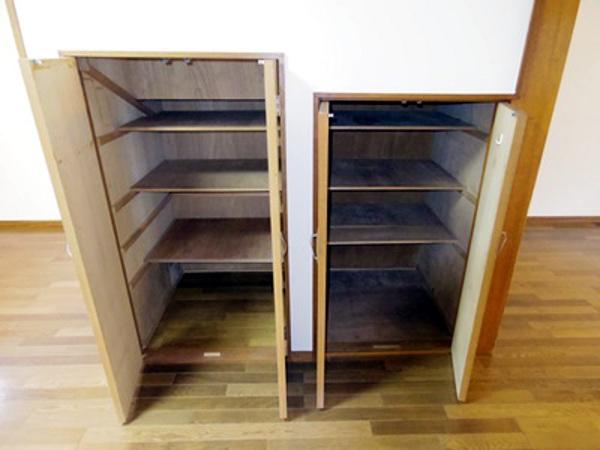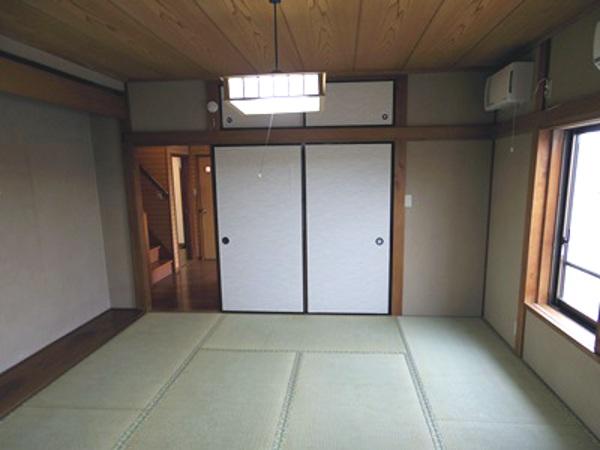|
|
Sagamihara City, Kanagawa Prefecture, Minami-ku,
神奈川県相模原市南区
|
|
Enoshima Odakyu "Higashirinkan" walk 12 minutes
小田急江ノ島線「東林間」歩12分
|
|
◆ With underground garage, Immediate Available, All room with storage, It is southeast facing property ◆ primary school ・ Junior High School 50m ◆ 2012. renovation completed ◆
◆地下車庫付き、即入居可、全居室収納付き、東南向きの物件です◆小学校・中学校50m◆平成24年リフォーム済◆
|
|
Immediate Available, All room storageese-style room, 2-story, Southeast direction, The window in the bathroom
即入居可、全居室収納、和室、2階建、東南向き、浴室に窓
|
Features pickup 特徴ピックアップ | | Immediate Available / All room storage / Japanese-style room / 2-story / Southeast direction / The window in the bathroom 即入居可 /全居室収納 /和室 /2階建 /東南向き /浴室に窓 |
Price 価格 | | 38 million yen 3800万円 |
Floor plan 間取り | | 4LDK 4LDK |
Units sold 販売戸数 | | 1 units 1戸 |
Land area 土地面積 | | 166.84 sq m (registration) 166.84m2(登記) |
Building area 建物面積 | | 120.5 sq m (registration) 120.5m2(登記) |
Driveway burden-road 私道負担・道路 | | Nothing, East 4.5m width (contact the road width 12.6m) 無、東4.5m幅(接道幅12.6m) |
Completion date 完成時期(築年月) | | December 1979 1979年12月 |
Address 住所 | | Sagamihara City, Kanagawa Prefecture, Minami-ku, Kamitsuruma 4 神奈川県相模原市南区上鶴間4 |
Traffic 交通 | | Enoshima Odakyu "Higashirinkan" walk 12 minutes
Denentoshi Tokyu "Chuorinkan" walk 20 minutes
Denentoshi Tokyu "Tsukimino" walk 22 minutes 小田急江ノ島線「東林間」歩12分
東急田園都市線「中央林間」歩20分
東急田園都市線「つきみ野」歩22分
|
Related links 関連リンク | | [Related Sites of this company] 【この会社の関連サイト】 |
Person in charge 担当者より | | Person in charge of forest One Age: 30 Daigyokai experience: best footwork in two years Sagamiono store is proud and light! Please feel free to tell us so you look for a property that meets the needs of our hope in the best. 担当者森 一年齢:30代業界経験:2年相模大野店で一番フットワークが軽いと自負してます!お客様のご希望に叶う物件を全力で探しますのでお気軽にお申し付け下さい。 |
Contact お問い合せ先 | | TEL: 0800-601-4930 [Toll free] mobile phone ・ Also available from PHS
Caller ID is not notified
Please contact the "saw SUUMO (Sumo)"
If it does not lead, If the real estate company TEL:0800-601-4930【通話料無料】携帯電話・PHSからもご利用いただけます
発信者番号は通知されません
「SUUMO(スーモ)を見た」と問い合わせください
つながらない方、不動産会社の方は
|
Building coverage, floor area ratio 建ぺい率・容積率 | | Fifty percent ・ Hundred percent 50%・100% |
Time residents 入居時期 | | Immediate available 即入居可 |
Land of the right form 土地の権利形態 | | Ownership 所有権 |
Structure and method of construction 構造・工法 | | Wooden 2-story 木造2階建 |
Use district 用途地域 | | One low-rise 1種低層 |
Other limitations その他制限事項 | | Quasi-fire zones 準防火地域 |
Overview and notices その他概要・特記事項 | | Contact: Forest one, Facilities: individual LPG 担当者:森 一、設備:個別LPG |
Company profile 会社概要 | | <Mediation> Minister of Land, Infrastructure and Transport (1) the first 008,178 No. Century 21 living style (Ltd.) Sagamiono shop Yubinbango252-0318 Sagamihara City, Kanagawa Prefecture, Minami-ku, Kamitsuruma Honcho 1-18-34 <仲介>国土交通大臣(1)第008178号センチュリー21リビングスタイル(株)相模大野店〒252-0318 神奈川県相模原市南区上鶴間本町1-18-34 |
