Used Homes » Kanto » Kanagawa Prefecture » Sagamihara Minami-ku
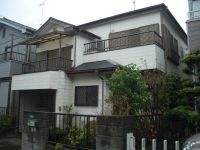 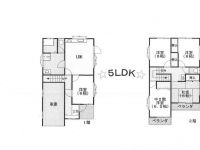
| | Sagamihara City, Kanagawa Prefecture, Minami-ku, 神奈川県相模原市南区 |
| Odakyu line "Sagami" walk 23 minutes 小田急線「相模大野」歩23分 |
| ■ Walk up to Sagamiono Station. □ 1990 Built, 5LDK ■ 相模大野駅まで歩けます。□ 平成2年築、5LDK |
Features pickup 特徴ピックアップ | | 2 along the line more accessible / Super close / It is close to the city / A quiet residential area / 2-story / City gas 2沿線以上利用可 /スーパーが近い /市街地が近い /閑静な住宅地 /2階建 /都市ガス | Price 価格 | | 22 million yen 2200万円 | Floor plan 間取り | | 5LDK 5LDK | Units sold 販売戸数 | | 1 units 1戸 | Land area 土地面積 | | 124 sq m (registration) 124m2(登記) | Building area 建物面積 | | 119.8 sq m (registration) 119.8m2(登記) | Driveway burden-road 私道負担・道路 | | Nothing 無 | Completion date 完成時期(築年月) | | October 1990 1990年10月 | Address 住所 | | Sagamihara City, Kanagawa Prefecture Minami-ku Wakamatsu 4 神奈川県相模原市南区若松4 | Traffic 交通 | | Odakyu line "Sagami" walk 23 minutes
JR Yokohama Line "Kobuchi" walk 32 minutes
Odakyu line "Machida" walk 33 minutes 小田急線「相模大野」歩23分
JR横浜線「古淵」歩32分
小田急線「町田」歩33分
| Related links 関連リンク | | [Related Sites of this company] 【この会社の関連サイト】 | Person in charge 担当者より | | Personnel Kenichi Suda Age: 40 Daigyokai Experience: is that you are in the 10 years the most important I learned that it is what it faces the "hospitality" honest customers from directly in front of true "hospitality". I try every day to such hospitality. 担当者須田賢一年齢:40代業界経験:10年一番大切にしていることは「もてなしの心」正直に真正面からお客様と向き合うことこそが真の「もてなしの心」だと学びました。そのような接客を日々心がけております。 | Contact お問い合せ先 | | TEL: 0800-603-3685 [Toll free] mobile phone ・ Also available from PHS
Caller ID is not notified
Please contact the "saw SUUMO (Sumo)"
If it does not lead, If the real estate company TEL:0800-603-3685【通話料無料】携帯電話・PHSからもご利用いただけます
発信者番号は通知されません
「SUUMO(スーモ)を見た」と問い合わせください
つながらない方、不動産会社の方は
| Building coverage, floor area ratio 建ぺい率・容積率 | | Fifty percent ・ Hundred percent 50%・100% | Time residents 入居時期 | | Consultation 相談 | Land of the right form 土地の権利形態 | | Ownership 所有権 | Structure and method of construction 構造・工法 | | Wooden 2-story 木造2階建 | Use district 用途地域 | | One low-rise 1種低層 | Overview and notices その他概要・特記事項 | | Contact: Kenichi Suda, Facilities: Public Water Supply, This sewage, City gas, Parking: Garage 担当者:須田賢一、設備:公営水道、本下水、都市ガス、駐車場:車庫 | Company profile 会社概要 | | <Mediation> Kanagawa Governor (2) No. 025528 (the company), Kanagawa Prefecture Building Lots and Buildings Transaction Business Association (Corporation) metropolitan area real estate Fair Trade Council member (Ltd.) House and House Yubinbango242-0021 Yamato-shi, Kanagawa center 5-1-3 Blanc Yamato <仲介>神奈川県知事(2)第025528号(社)神奈川県宅地建物取引業協会会員 (公社)首都圏不動産公正取引協議会加盟(株)ハウスアンドハウス〒242-0021 神奈川県大和市中央5-1-3 ブラン大和 |
Local appearance photo現地外観写真 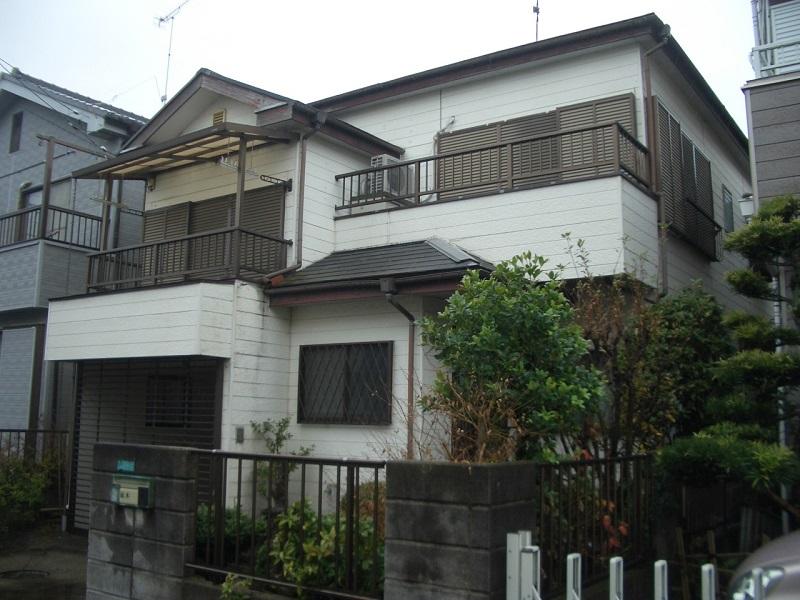 1990 Built (built-in garage)
平成2年築(ビルトインガレージ)
Floor plan間取り図 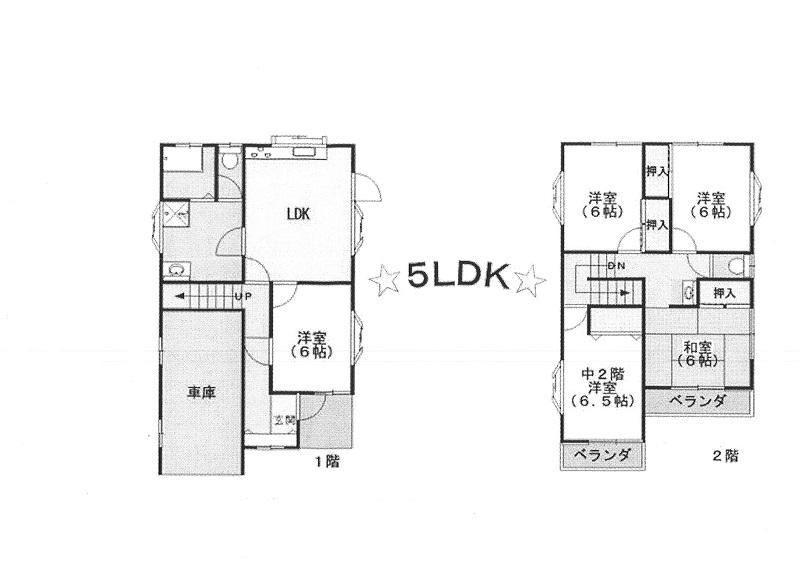 22 million yen, 5LDK, Land area 124 sq m , Building area 119.8 sq m spacious 5LDK
2200万円、5LDK、土地面積124m2、建物面積119.8m2 広々5LDK
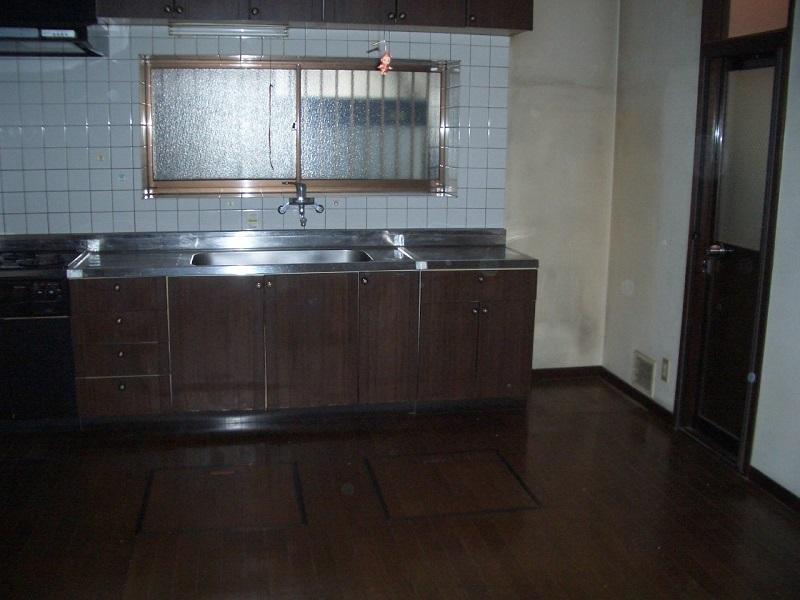 Living
リビング
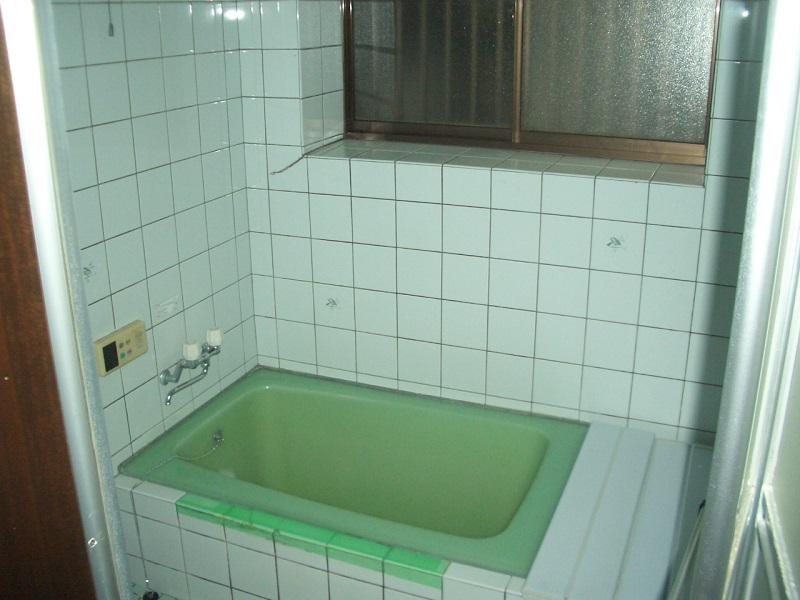 Bathroom
浴室
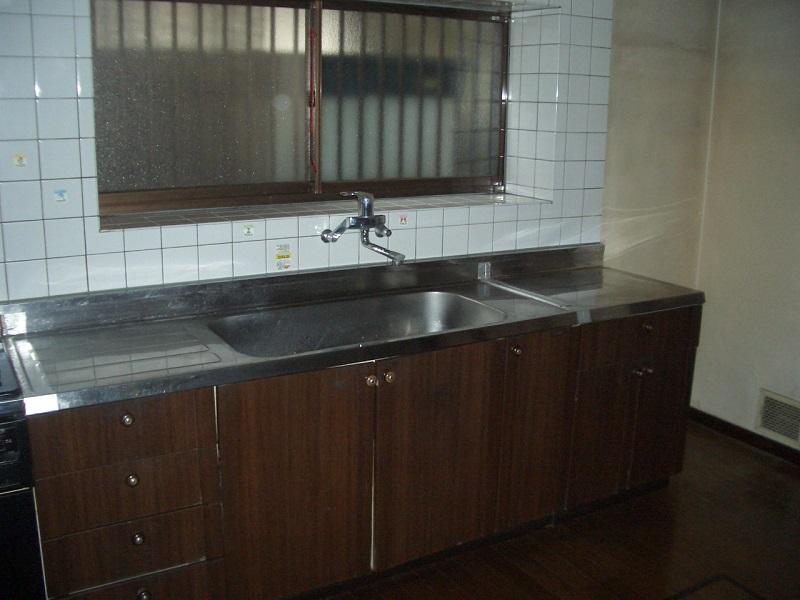 Kitchen
キッチン
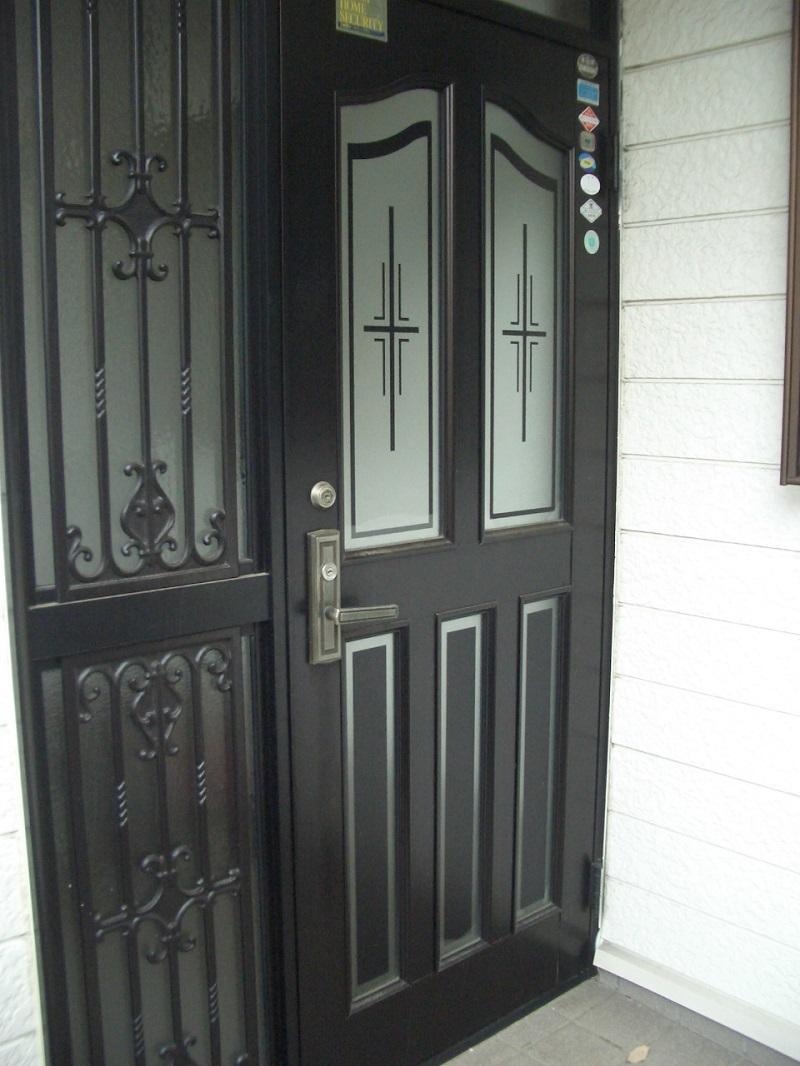 Entrance
玄関
Wash basin, toilet洗面台・洗面所 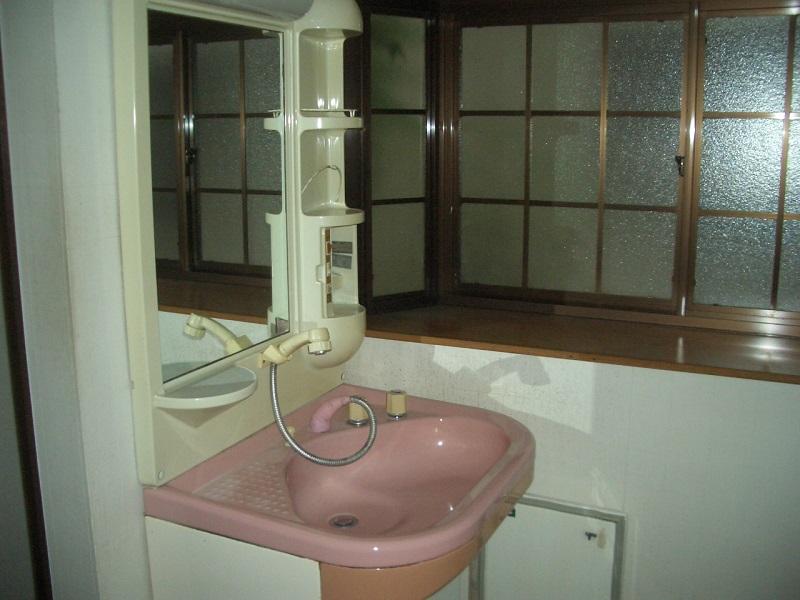 1st floor Wash basin
1階 洗面台
Toiletトイレ 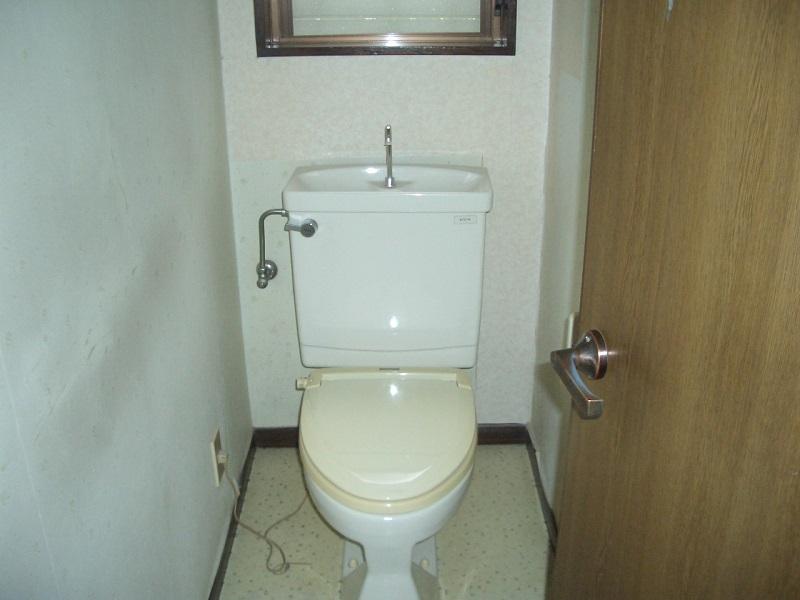 First floor toilet
1階トイレ
Local photos, including front road前面道路含む現地写真 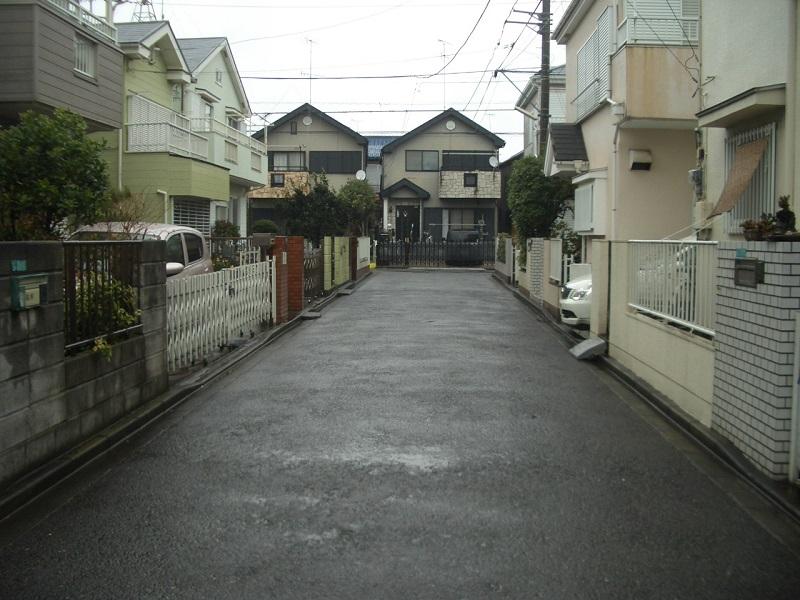 Less traffic 4 ・ 5m public road
交通量の少ない4・5m公道
Parking lot駐車場 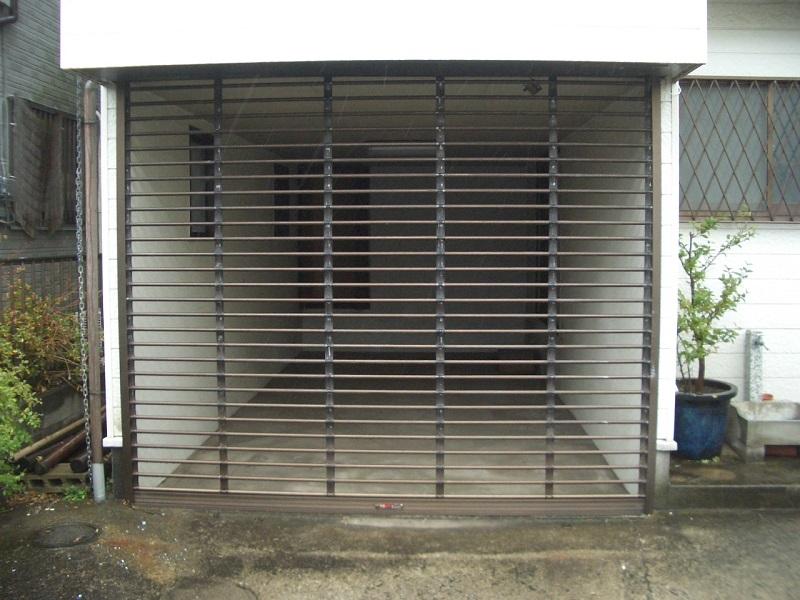 Garage with shutter
シャッター付ガレージ
Other introspectionその他内観 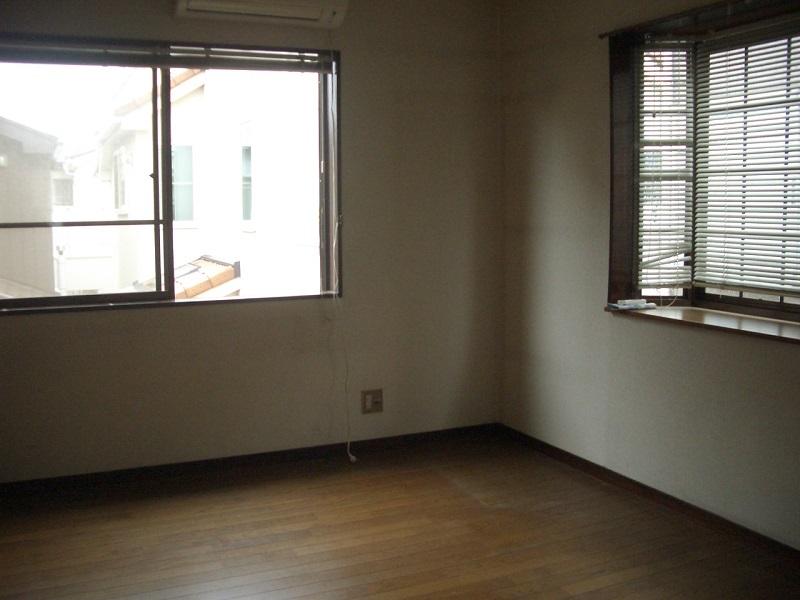 Mezzanine floor 6.5 Pledge Western-style
中2階 6.5帖洋室
Other localその他現地 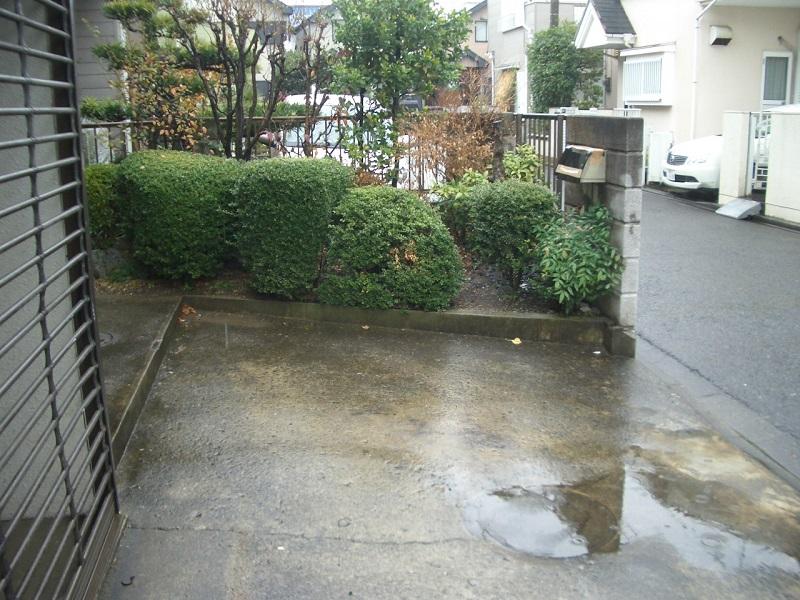 +1 Units (small car) parking spaces
+1台(小型車)駐車スペース
Wash basin, toilet洗面台・洗面所 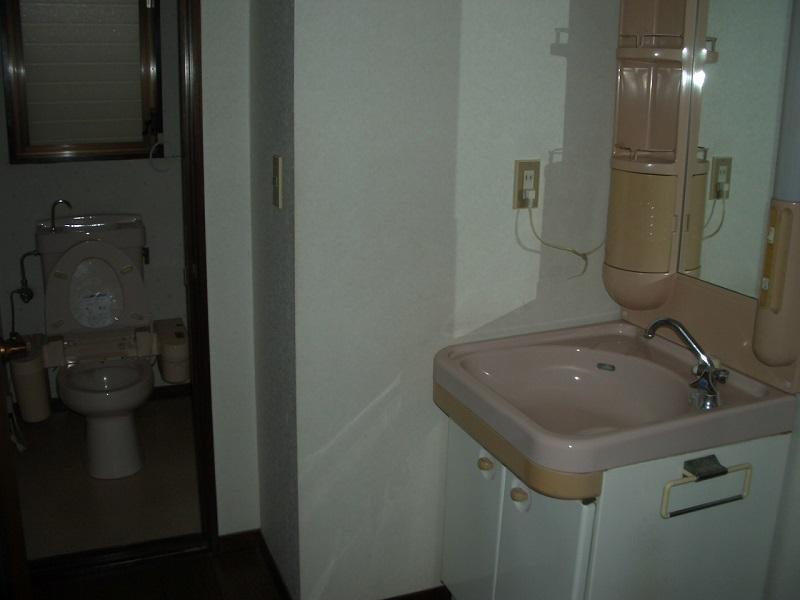 Second floor toilet ・ Wash basin
2階 トイレ・洗面台
Other introspectionその他内観 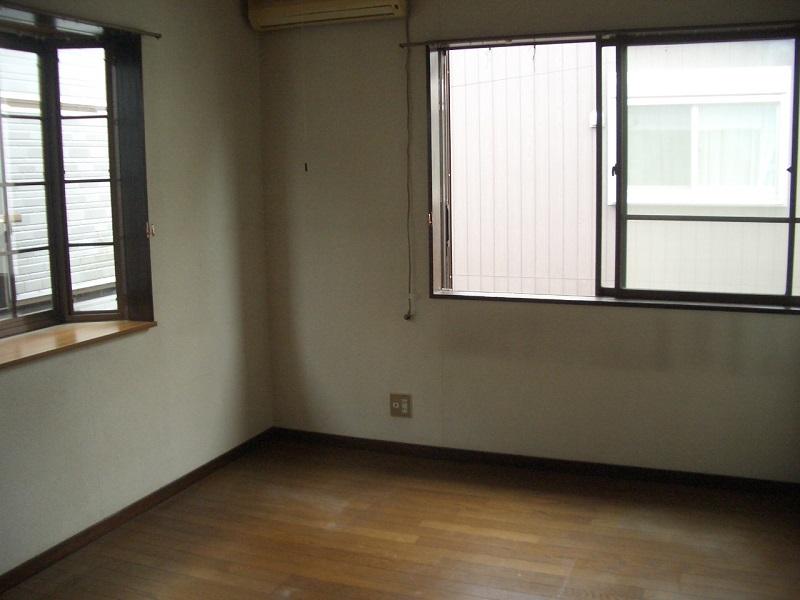 Second floor 6 Pledge Western-style
2階 6帖洋室
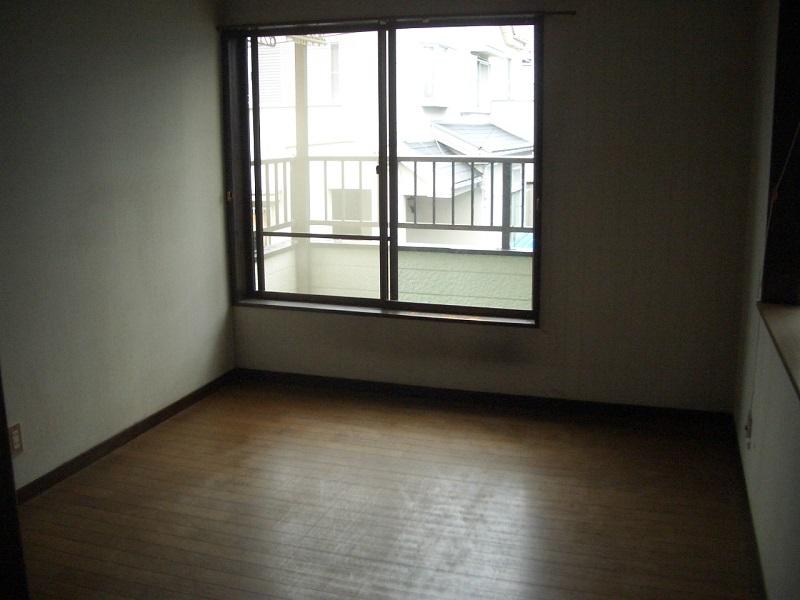 Second floor 6 Pledge Western-style (2)
2階 6帖洋室(2)
Location
|
















