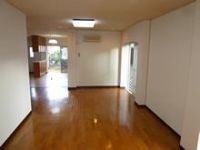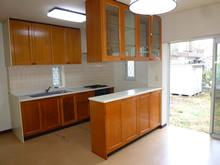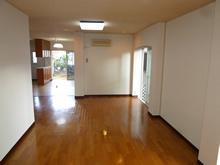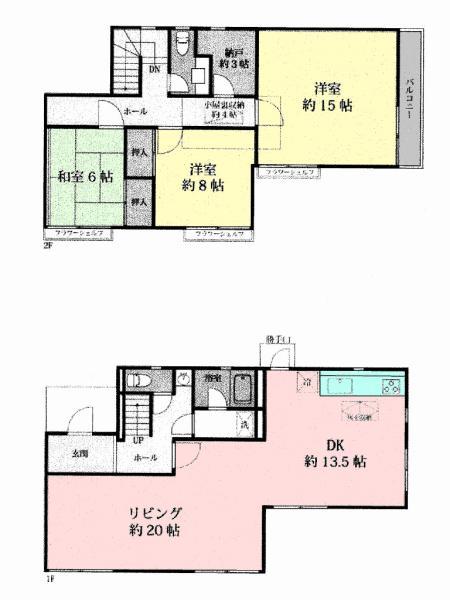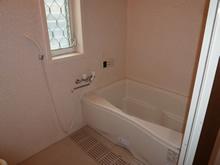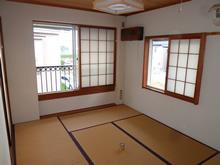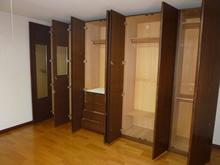|
|
Yamato-shi, Kanagawa
神奈川県大和市
|
|
Enoshima Odakyu "Minamirinkan" walk 15 minutes
小田急江ノ島線「南林間」歩15分
|
|
LDK20 tatami mats or more, All room storageese-style room, Toilet 2 places, 2-story, Underfloor Storage, Immediate Available, System kitchen, Flat to the station, A quiet residential area, The window in the bathroom, Ventilation good, City gas, Storeroom
LDK20畳以上、全居室収納、和室、トイレ2ヶ所、2階建、床下収納、即入居可、システムキッチン、駅まで平坦、閑静な住宅地、浴室に窓、通風良好、都市ガス、納戸
|
|
LDK20 tatami mats or more, All room storageese-style room, Toilet 2 places, 2-story, Underfloor Storage, Immediate Available, System kitchen, Flat to the station, A quiet residential area, The window in the bathroom, Ventilation good, City gas, Storeroom
LDK20畳以上、全居室収納、和室、トイレ2ヶ所、2階建、床下収納、即入居可、システムキッチン、駅まで平坦、閑静な住宅地、浴室に窓、通風良好、都市ガス、納戸
|
Features pickup 特徴ピックアップ | | Immediate Available / LDK20 tatami mats or more / System kitchen / All room storage / Flat to the station / A quiet residential area / Japanese-style room / Toilet 2 places / 2-story / Underfloor Storage / The window in the bathroom / Ventilation good / City gas / Storeroom 即入居可 /LDK20畳以上 /システムキッチン /全居室収納 /駅まで平坦 /閑静な住宅地 /和室 /トイレ2ヶ所 /2階建 /床下収納 /浴室に窓 /通風良好 /都市ガス /納戸 |
Price 価格 | | 35,300,000 yen 3530万円 |
Floor plan 間取り | | 3LDK + S (storeroom) 3LDK+S(納戸) |
Units sold 販売戸数 | | 1 units 1戸 |
Total units 総戸数 | | 1 units 1戸 |
Land area 土地面積 | | 183 sq m (registration) 183m2(登記) |
Building area 建物面積 | | 130.18 sq m (registration) 130.18m2(登記) |
Driveway burden-road 私道負担・道路 | | Nothing, Southwest 5.2m width (contact the road width 12.2m) 無、南西5.2m幅(接道幅12.2m) |
Completion date 完成時期(築年月) | | January 1990 1990年1月 |
Address 住所 | | Yamato-shi, Kanagawa Chuorinkan west 2 神奈川県大和市中央林間西2 |
Traffic 交通 | | Enoshima Odakyu "Minamirinkan" walk 15 minutes
Denentoshi Tokyu "Chuorinkan" walk 18 minutes
Sagami Railway Main Line "Yamato" walk 52 minutes 小田急江ノ島線「南林間」歩15分
東急田園都市線「中央林間」歩18分
相鉄本線「大和」歩52分
|
Related links 関連リンク | | [Related Sites of this company] 【この会社の関連サイト】 |
Person in charge 担当者より | | Rep Yanagisawa Shiko Age: 40 Daigyokai experience: seven years is a dyed-in-the-wool Sagamihara kid! Do you care what it was land a long time ago said that new construction property? . Your peace of mind and trust is believed to be derived from the information provided invisible! 担当者柳澤 志幸年齢:40代業界経験:7年根っからの相模原っ子です!新築物件とはいえ昔はどんな土地だったか気になりませんか?情報提供は資料や物件だけではございません。お客様の安心と信頼は目に見えない情報提供から得られるものと考えております! |
Contact お問い合せ先 | | TEL: 0800-603-6742 [Toll free] mobile phone ・ Also available from PHS
Caller ID is not notified
Please contact the "saw SUUMO (Sumo)"
If it does not lead, If the real estate company TEL:0800-603-6742【通話料無料】携帯電話・PHSからもご利用いただけます
発信者番号は通知されません
「SUUMO(スーモ)を見た」と問い合わせください
つながらない方、不動産会社の方は
|
Building coverage, floor area ratio 建ぺい率・容積率 | | Fifty percent ・ 80% 50%・80% |
Time residents 入居時期 | | Immediate available 即入居可 |
Land of the right form 土地の権利形態 | | Ownership 所有権 |
Structure and method of construction 構造・工法 | | Light-gauge steel 2-story 軽量鉄骨2階建 |
Use district 用途地域 | | One low-rise 1種低層 |
Overview and notices その他概要・特記事項 | | Contact: Yanagisawa Shiko, Facilities: This sewage, City gas, Parking: car space 担当者:柳澤 志幸、設備:本下水、都市ガス、駐車場:カースペース |
Company profile 会社概要 | | <Mediation> Governor of Tokyo (2) No. 085180 (Ltd.) Principal Home Yubinbango194-0036 Machida, Tokyo Kiso east 2-3-22 Court ・ Pal 2F <仲介>東京都知事(2)第085180号(株)プリンシパルホーム〒194-0036 東京都町田市木曽東2-3-22コート・パル2F |

