Used Homes » Kanto » Kanagawa Prefecture » Yamato City
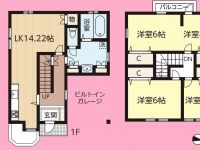 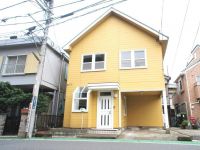
| | Yamato-shi, Kanagawa 神奈川県大和市 |
| Denentoshi Tokyu "Chuorinkan" walk 12 minutes 東急田園都市線「中央林間」歩12分 |
| ☆ 2 lines Available ☆ Flat to the station ☆ Built-in garage ☆ There is also a storage-rich small attic ☆ Close to school facilities have ☆ Please contact us by telephone First ☆ ☆2路線利用可☆駅まで平坦☆ビルトインガレージ☆小屋根裏もあり収納豊富☆近隣に学校施設有☆まずはお電話にてお問い合わせください☆ |
| Immediate Available, 2 along the line more accessible, System kitchen, All room storage, Flat to the station, Or more before road 6m, 2-story, Built garage, Attic storage 即入居可、2沿線以上利用可、システムキッチン、全居室収納、駅まで平坦、前道6m以上、2階建、ビルトガレージ、屋根裏収納 |
Features pickup 特徴ピックアップ | | Immediate Available / 2 along the line more accessible / System kitchen / All room storage / Flat to the station / Or more before road 6m / 2-story / Built garage / Attic storage 即入居可 /2沿線以上利用可 /システムキッチン /全居室収納 /駅まで平坦 /前道6m以上 /2階建 /ビルトガレージ /屋根裏収納 | Price 価格 | | 23.8 million yen 2380万円 | Floor plan 間取り | | 3LDK 3LDK | Units sold 販売戸数 | | 1 units 1戸 | Land area 土地面積 | | 78.34 sq m 78.34m2 | Building area 建物面積 | | 84.64 sq m 84.64m2 | Driveway burden-road 私道負担・道路 | | Nothing, East 6m width (contact the road width 7.9m) 無、東6m幅(接道幅7.9m) | Completion date 完成時期(築年月) | | April 1989 1989年4月 | Address 住所 | | Yamato-shi, Kanagawa Chuorinkan west 5 神奈川県大和市中央林間西5 | Traffic 交通 | | Denentoshi Tokyu "Chuorinkan" walk 12 minutes
Enoshima Odakyu "Minamirinkan" walk 22 minutes
Odawara Line Odakyu "Odakyusagamihara" walk 28 minutes 東急田園都市線「中央林間」歩12分
小田急江ノ島線「南林間」歩22分
小田急小田原線「小田急相模原」歩28分
| Related links 関連リンク | | [Related Sites of this company] 【この会社の関連サイト】 | Person in charge 担当者より | | Person in charge of real-estate and building Hosaka Makoto Age: 40 Daigyokai experience: I was allowed to study the various things in the meeting with 24-year customer. We hope that if Tatere your role taking advantage of such experience. 担当者宅建保坂 誠年齢:40代業界経験:24年お客様との出会いの中で色々なことを勉強させていただきました。そんな経験を生かしてお役にたてればと願っております。 | Contact お問い合せ先 | | TEL: 0800-603-8070 [Toll free] mobile phone ・ Also available from PHS
Caller ID is not notified
Please contact the "saw SUUMO (Sumo)"
If it does not lead, If the real estate company TEL:0800-603-8070【通話料無料】携帯電話・PHSからもご利用いただけます
発信者番号は通知されません
「SUUMO(スーモ)を見た」と問い合わせください
つながらない方、不動産会社の方は
| Building coverage, floor area ratio 建ぺい率・容積率 | | 60% ・ 200% 60%・200% | Time residents 入居時期 | | Immediate available 即入居可 | Land of the right form 土地の権利形態 | | Ownership 所有権 | Structure and method of construction 構造・工法 | | Wooden 2-story 木造2階建 | Use district 用途地域 | | Semi-industrial 準工業 | Overview and notices その他概要・特記事項 | | Contact: Hosaka Truth, Facilities: Public Water Supply, This sewage, Individual LPG, Parking: car space 担当者:保坂 誠、設備:公営水道、本下水、個別LPG、駐車場:カースペース | Company profile 会社概要 | | <Mediation> Minister of Land, Infrastructure and Transport (1) the first 008,178 No. Century 21 living style (Ltd.) Chuorinkan shop Yubinbango242-0008 Yamato-shi, Kanagawa Chuorinkan west 1-16-15 <仲介>国土交通大臣(1)第008178号センチュリー21リビングスタイル(株)中央林間店〒242-0008 神奈川県大和市中央林間西1-16-15 |
Floor plan間取り図 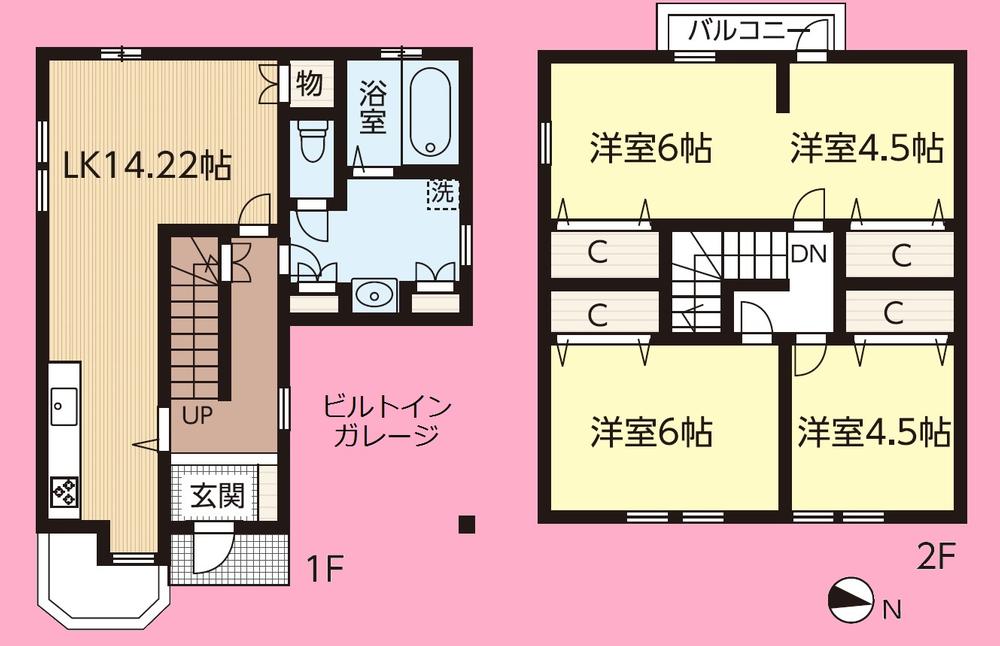 23.8 million yen, 3LDK, Land area 78.34 sq m , Building area 84.64 sq m
2380万円、3LDK、土地面積78.34m2、建物面積84.64m2
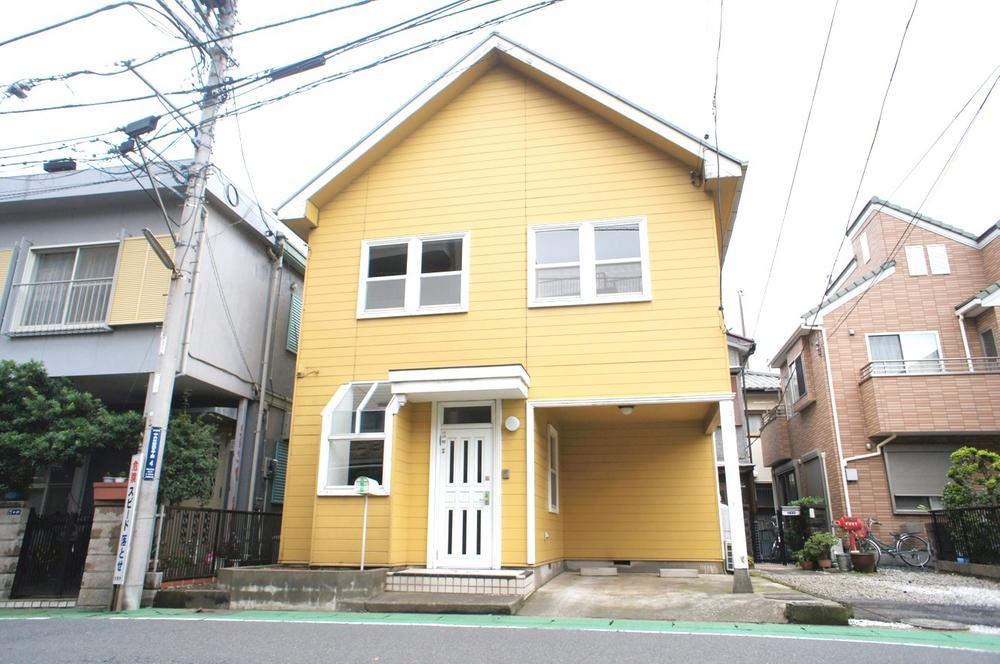 Local appearance photo
現地外観写真
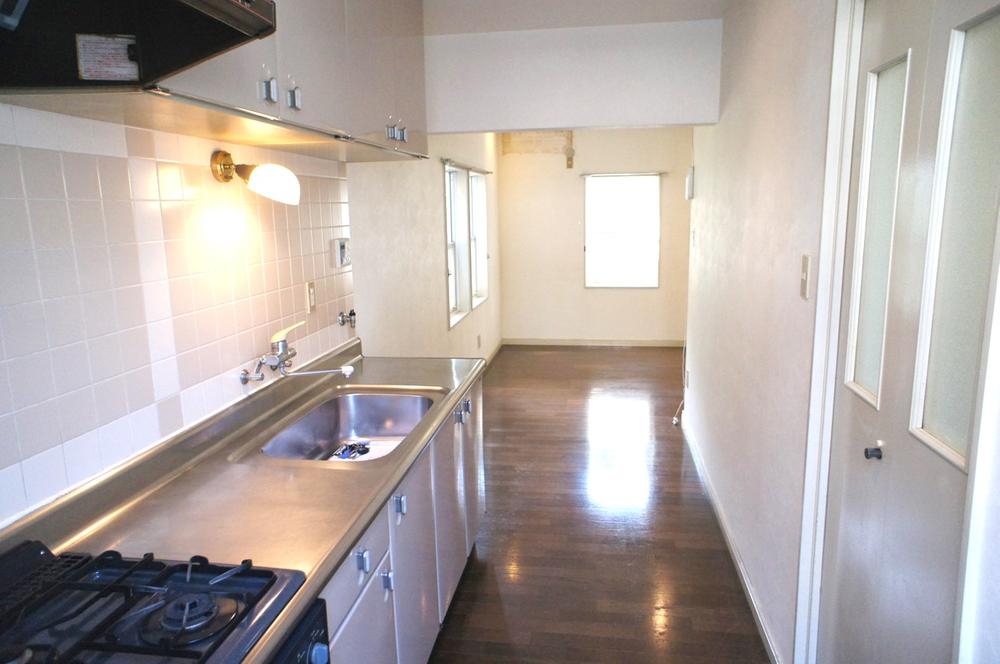 Kitchen
キッチン
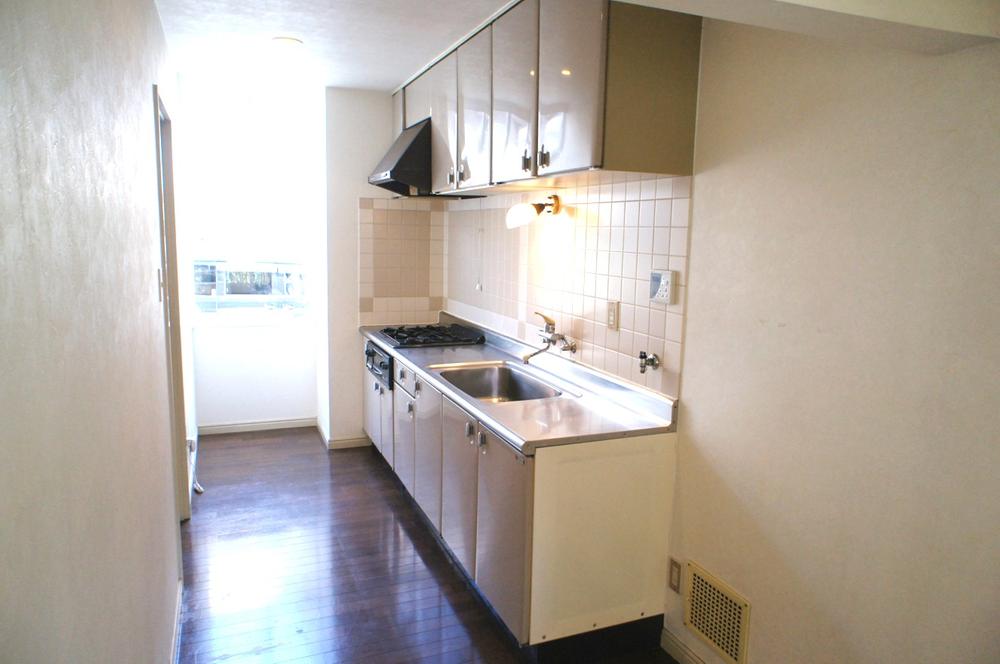 Living
リビング
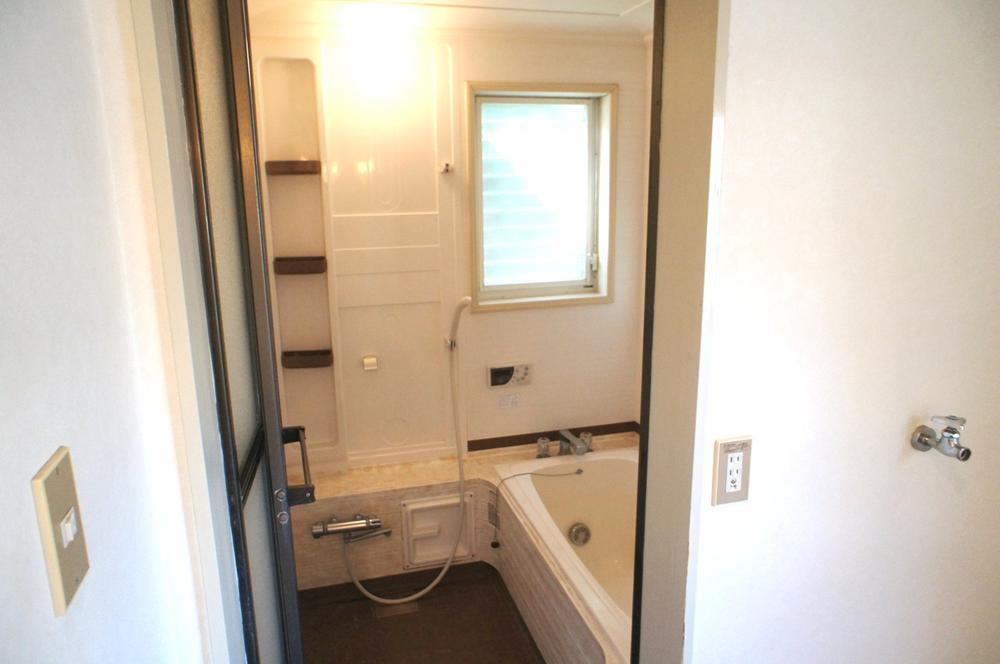 Bathroom
浴室
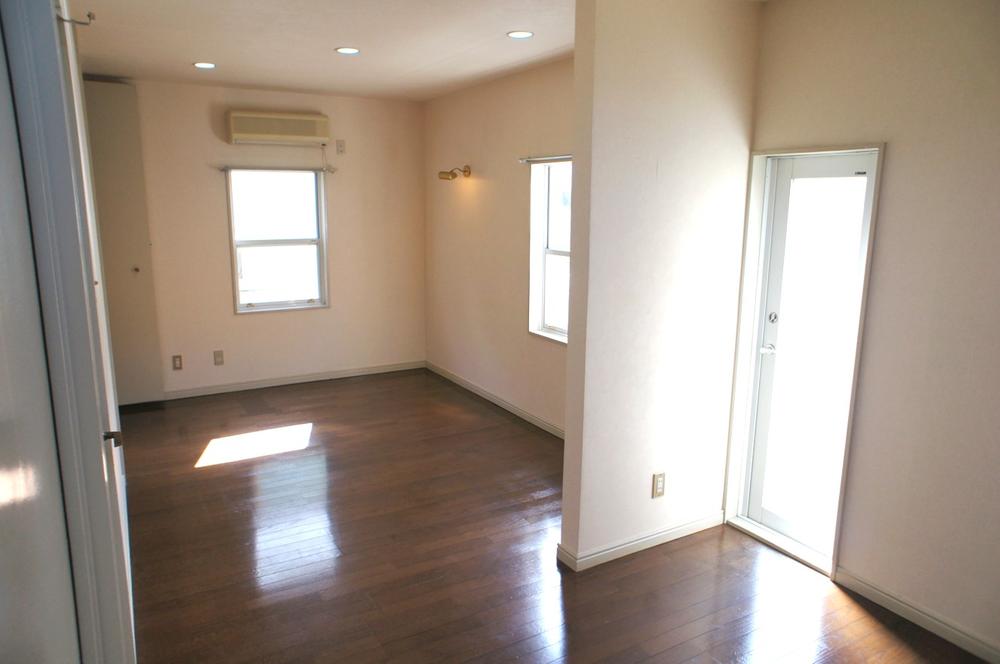 Non-living room
リビング以外の居室
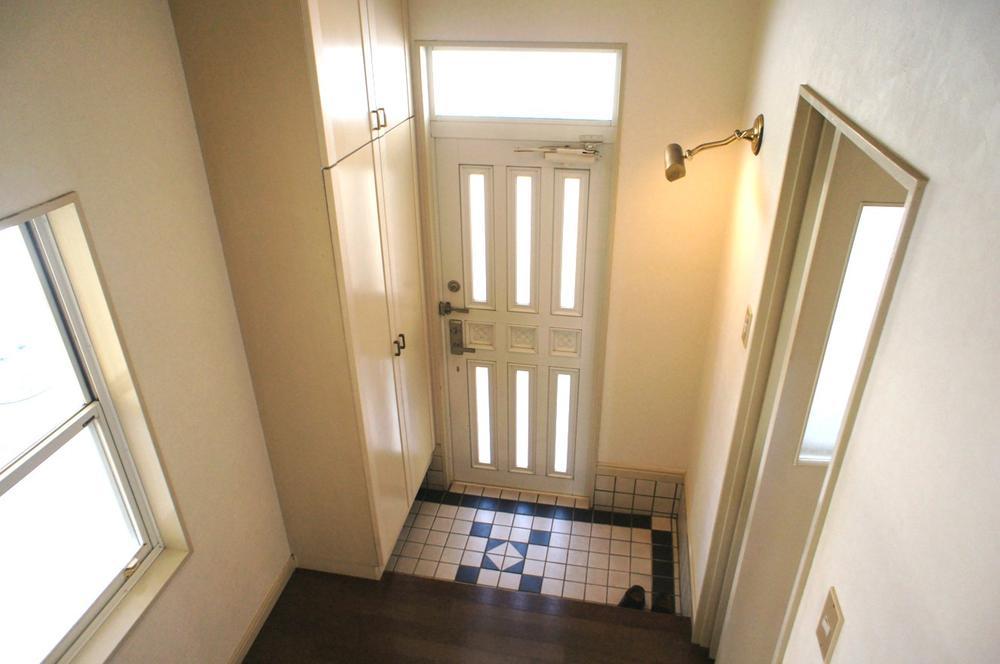 Entrance
玄関
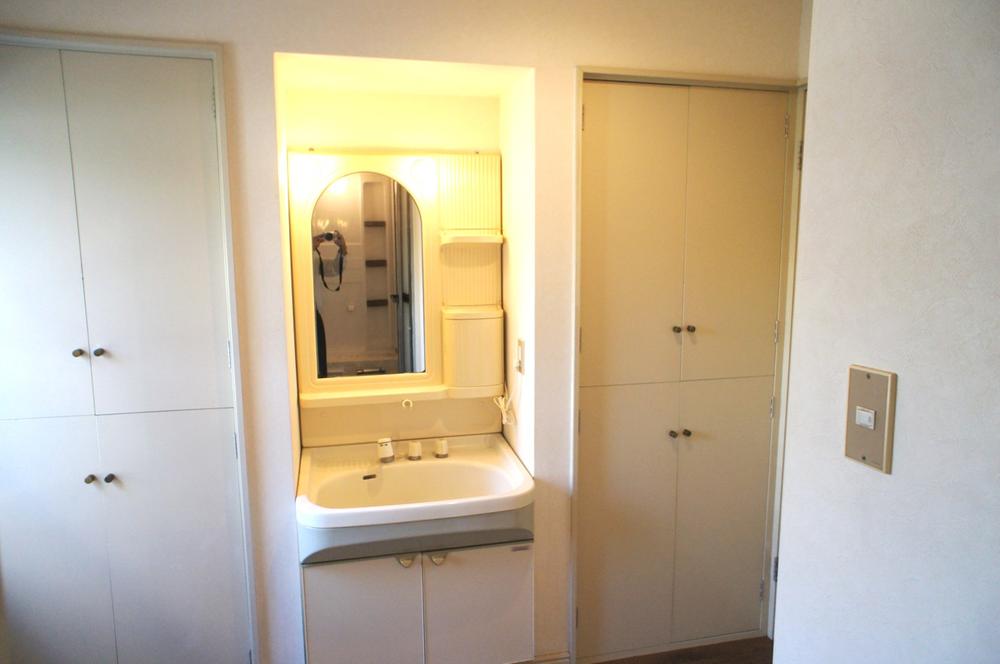 Wash basin, toilet
洗面台・洗面所
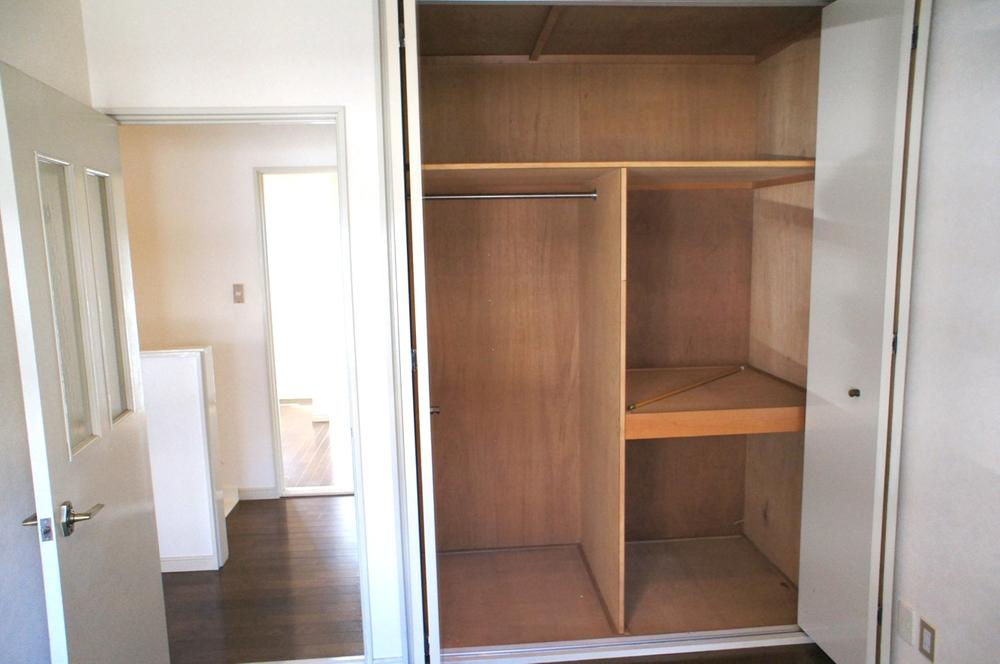 Receipt
収納
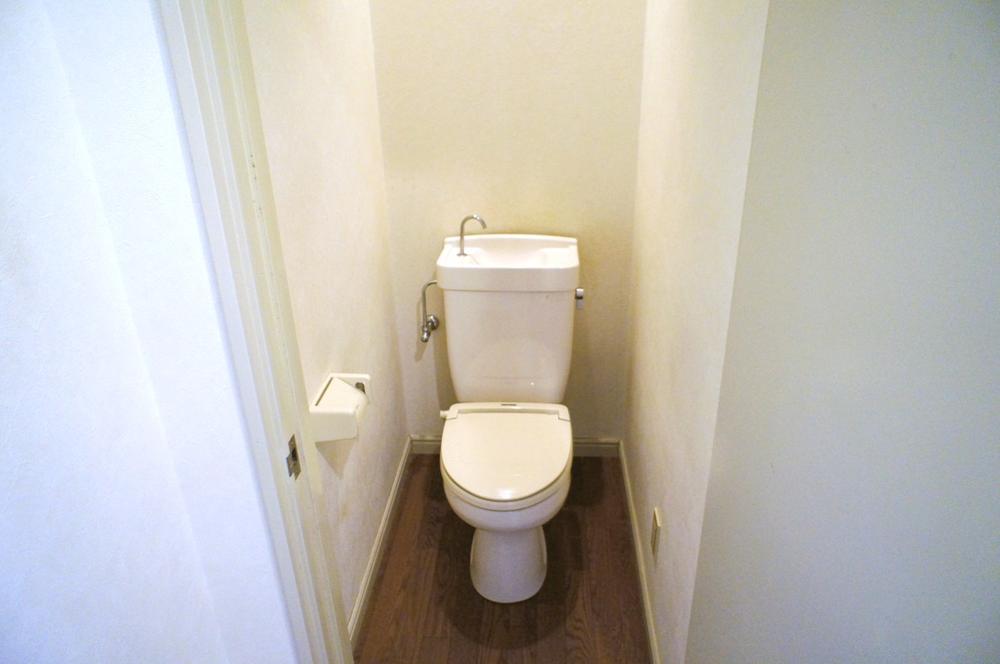 Toilet
トイレ
Supermarketスーパー 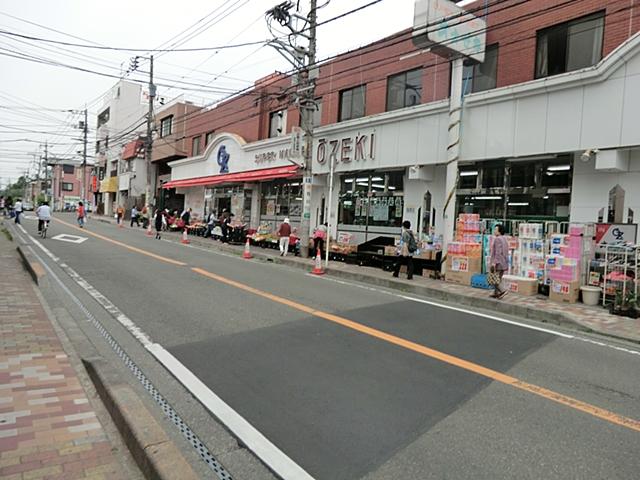 966m to Super Ozeki Chuorinkan shop
スーパーオオゼキ中央林間店まで966m
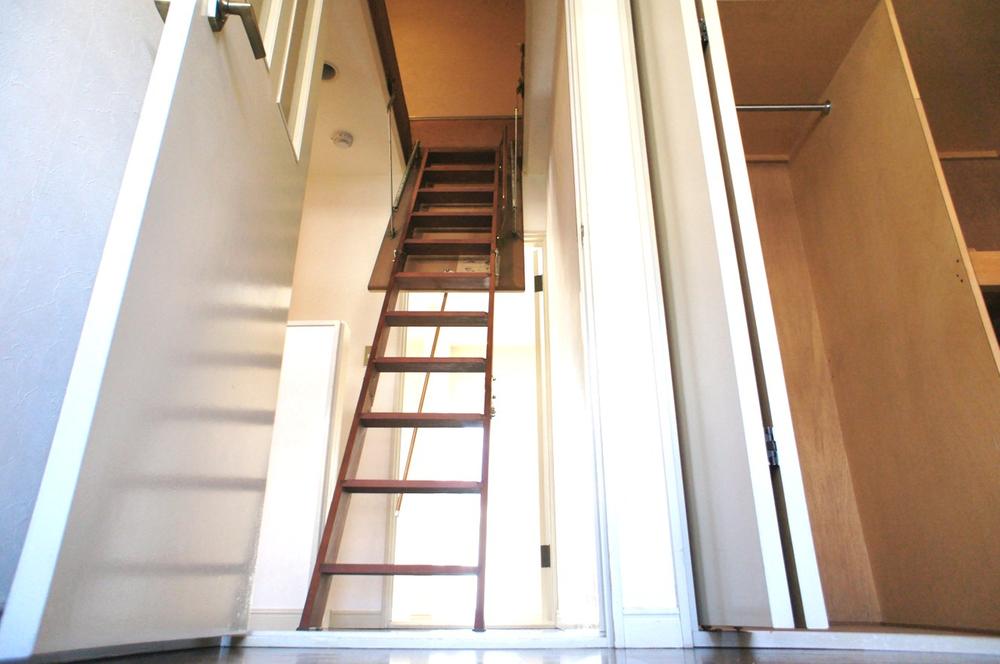 Other introspection
その他内観
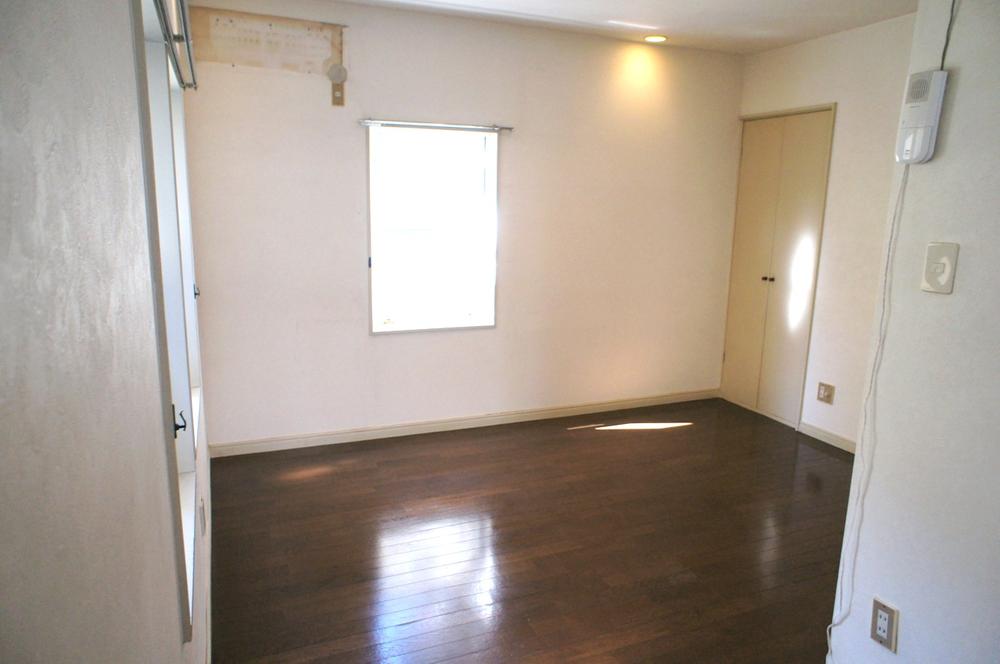 Living
リビング
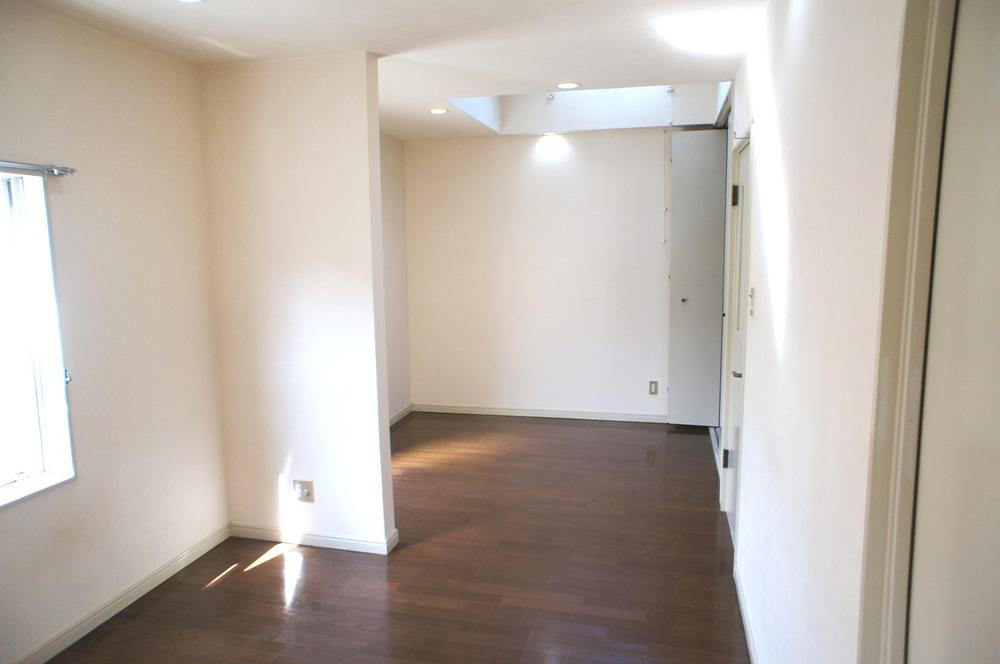 Non-living room
リビング以外の居室
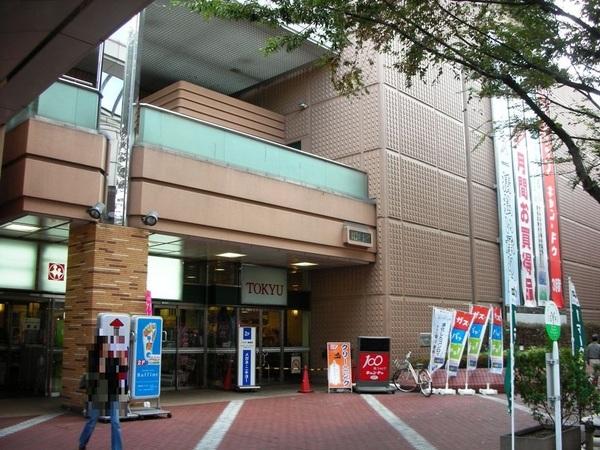 Chuorinkan to Tokyu 1219m
中央林間とうきゅうまで1219m
Home centerホームセンター 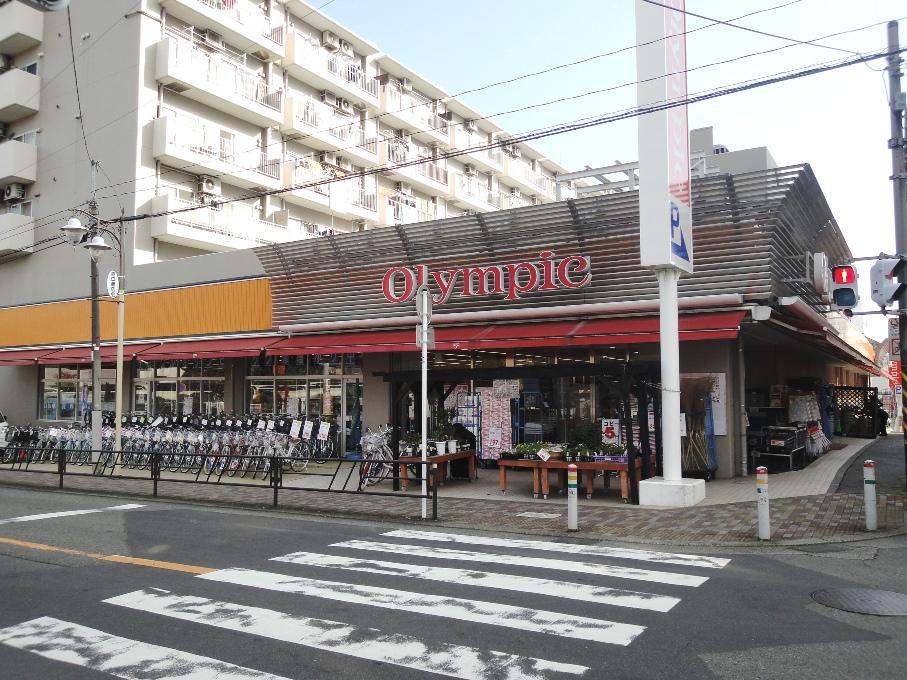 1237m until the Olympic Chuorinkan shop
Olympic中央林間店まで1237m
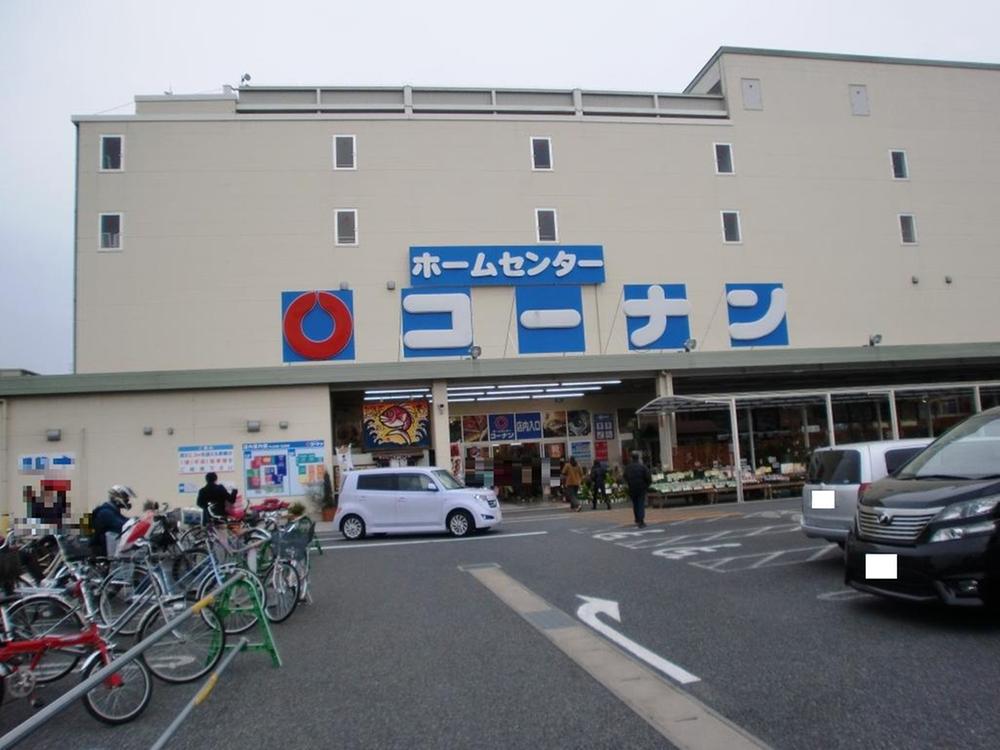 1657m to home improvement Konan Chuorinkan shop
ホームセンターコーナン中央林間店まで1657m
Primary school小学校 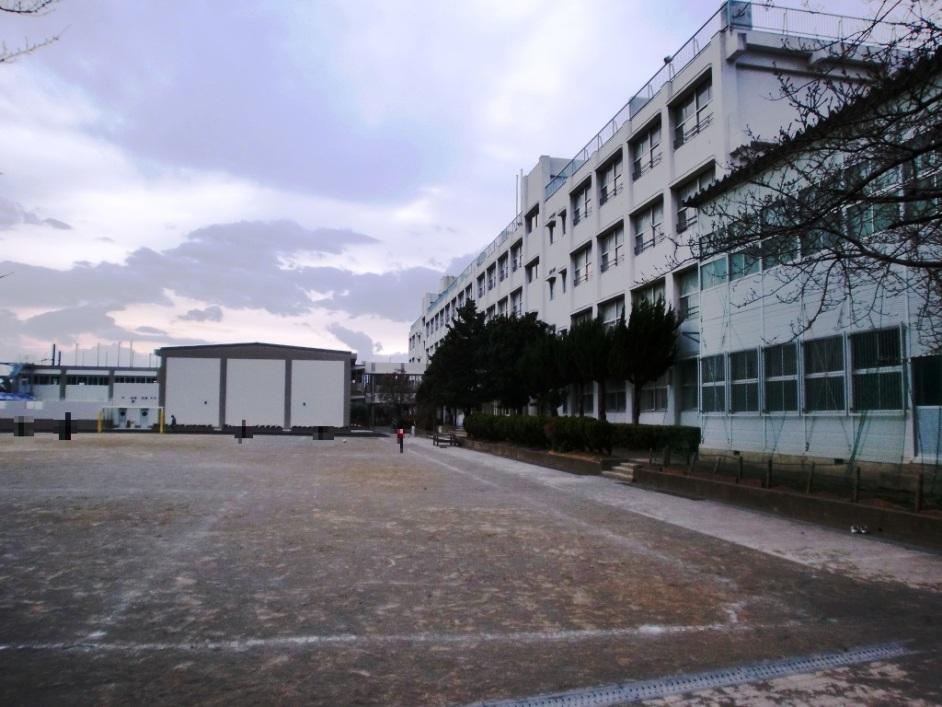 320m until Yamato Municipal Greenfields Primary School
大和市立緑野小学校まで320m
Kindergarten ・ Nursery幼稚園・保育園 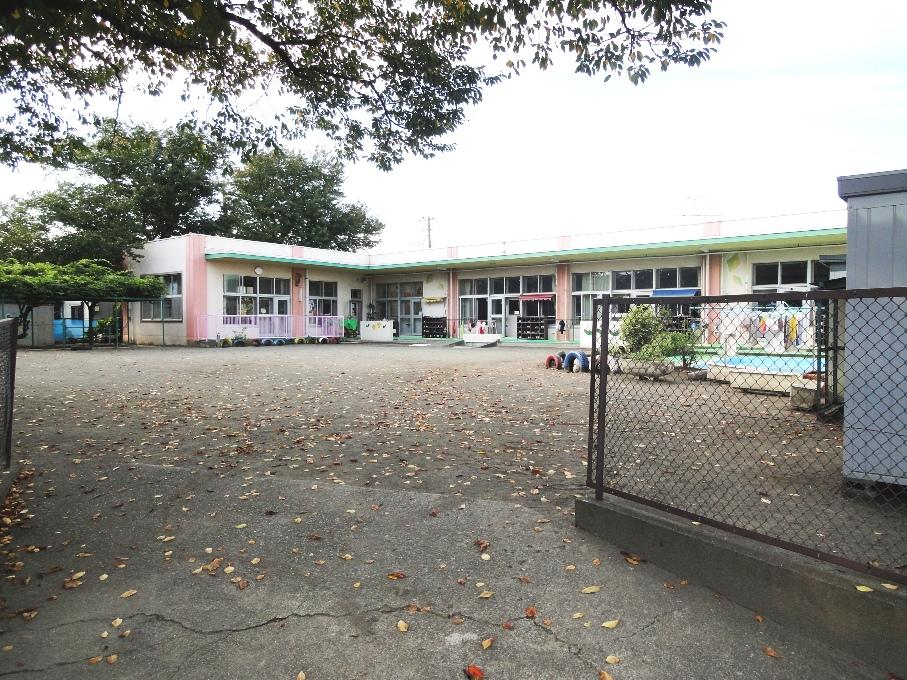 446m until Yamato Municipal Greenfields nursery
大和市立緑野保育園まで446m
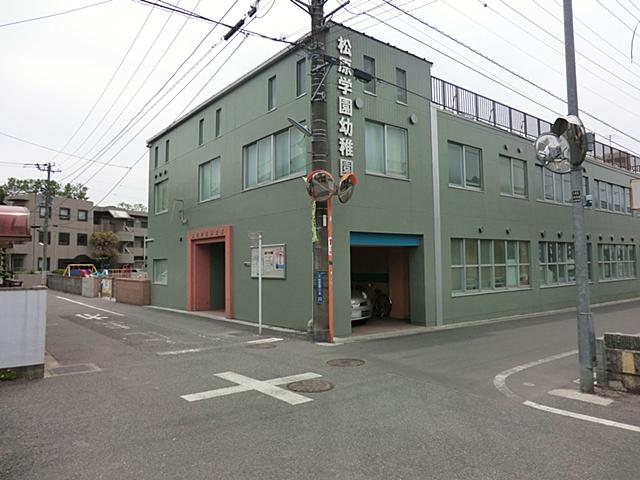 706m to Matsubara school kindergarten
松原学園幼稚園まで706m
Location
|





















