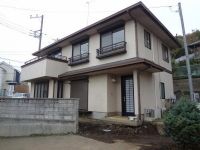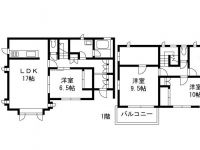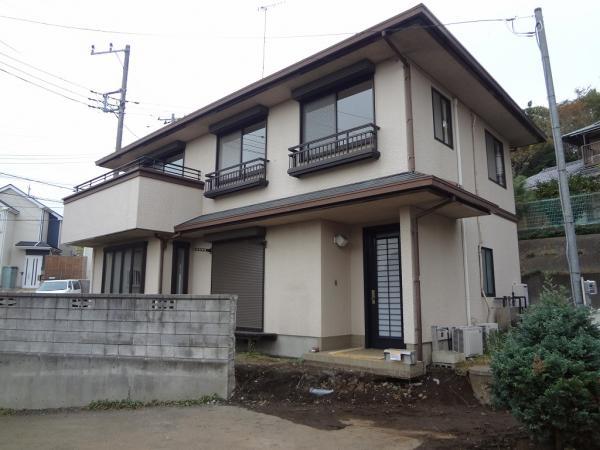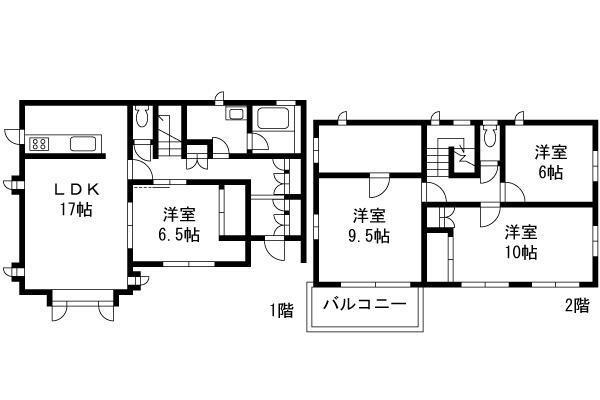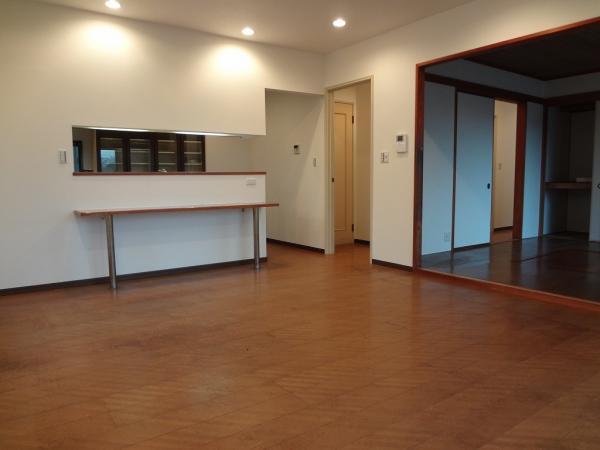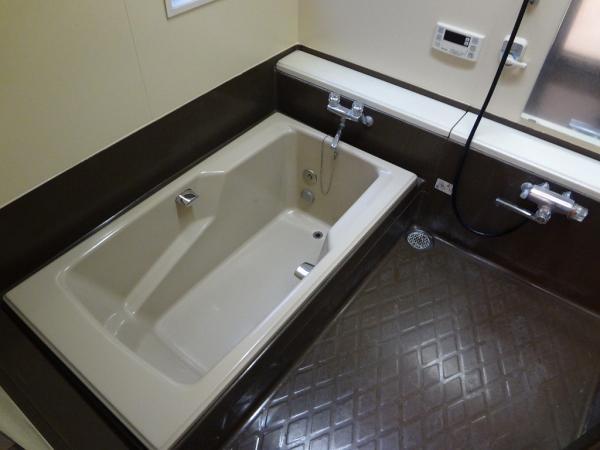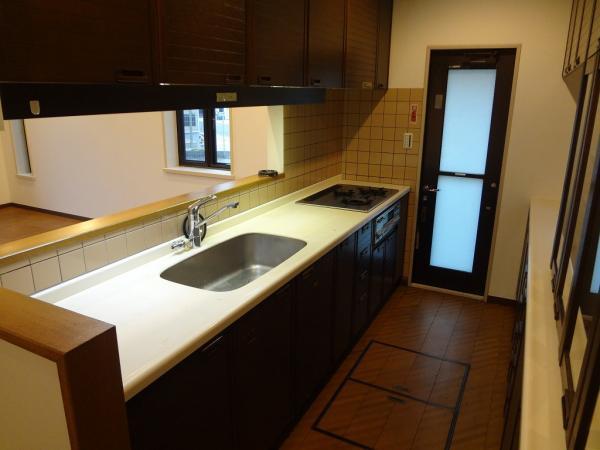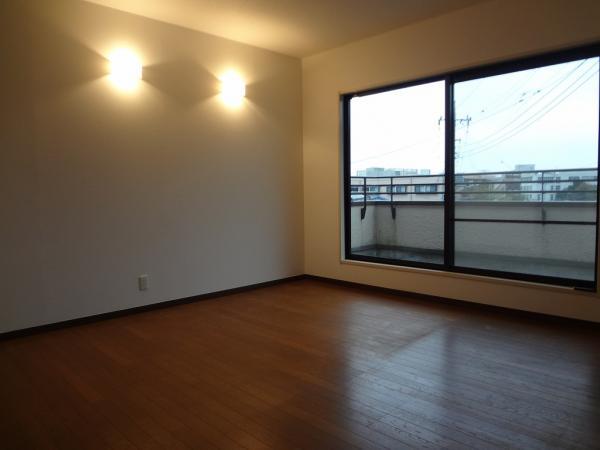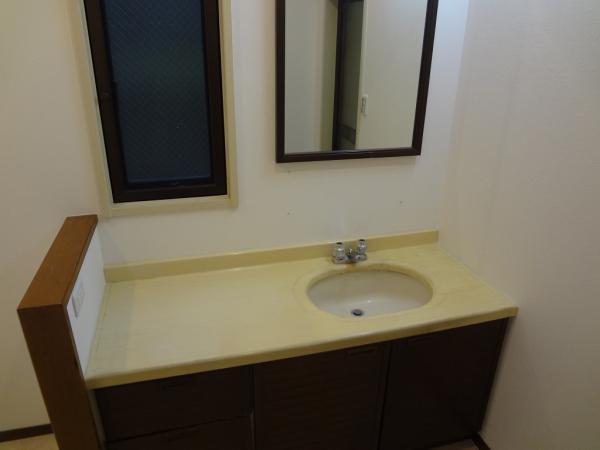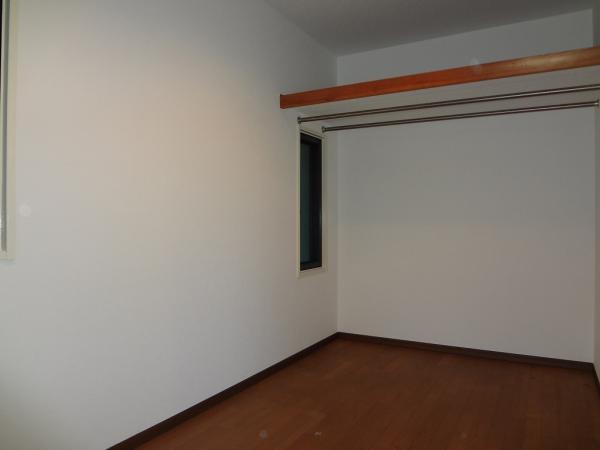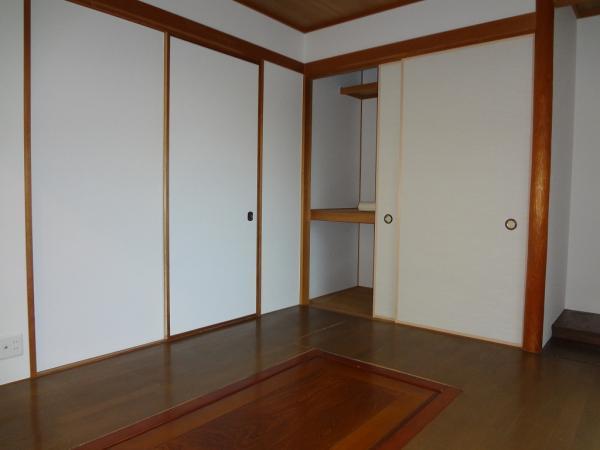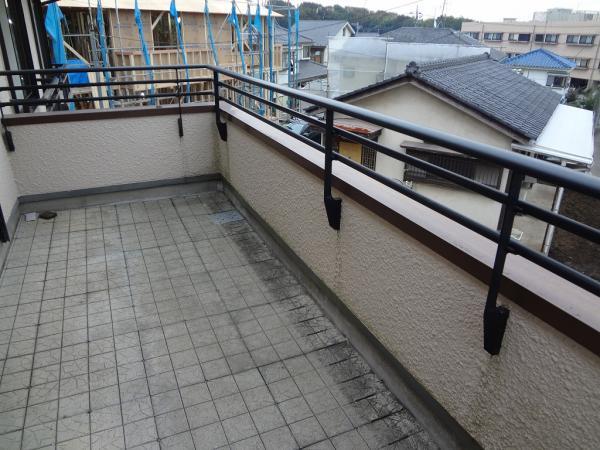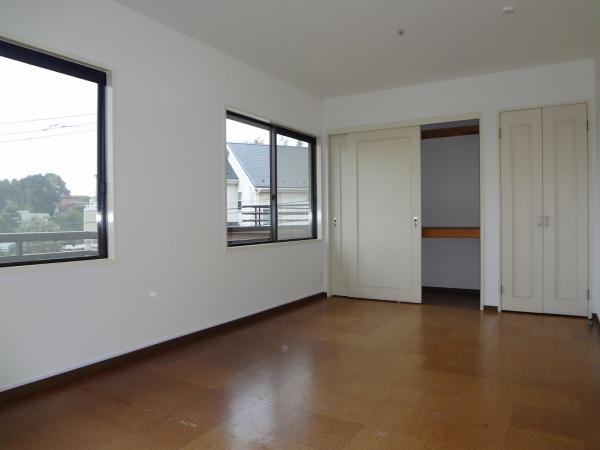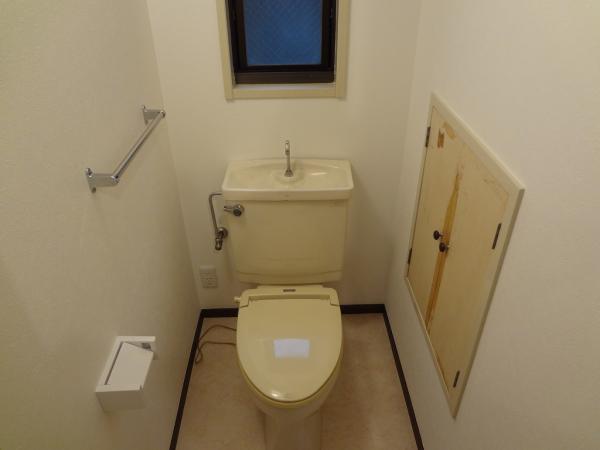|
|
Yamato-shi, Kanagawa
神奈川県大和市
|
|
Enoshima Odakyu "Yamato" walk 22 minutes
小田急江ノ島線「大和」歩22分
|
|
Walk-in closet with plenty of storage capacity, LDK of more likely to relax the time of family reunion, Produce a warm time face-to-face kitchen of your family
たっぷりの収納力を備えたウォークインクローゼット、家族団らんの時間を増えそうなくつろぎのLDK、対面キッチンがご家族の温かい時間を演出
|
|
Oak City (about 1400m) ・ Yamato City Hospital (about 1200m) ・ Kurogane (about 700m) ・ Seya Hongo park (about 950m)
オークシティ(約1400m)・大和市立病院(約1200m)・くろがね(約700m)・瀬谷本郷公園(約950m)
|
Features pickup 特徴ピックアップ | | A quiet residential area / LDK15 tatami mats or more / Face-to-face kitchen / Toilet 2 places / 2-story / All living room flooring / Walk-in closet / Attic storage 閑静な住宅地 /LDK15畳以上 /対面式キッチン /トイレ2ヶ所 /2階建 /全居室フローリング /ウォークインクロゼット /屋根裏収納 |
Price 価格 | | 28.5 million yen 2850万円 |
Floor plan 間取り | | 4LDK 4LDK |
Units sold 販売戸数 | | 1 units 1戸 |
Total units 総戸数 | | 1 units 1戸 |
Land area 土地面積 | | 161.6 sq m (registration) 161.6m2(登記) |
Building area 建物面積 | | 130.04 sq m (registration) 130.04m2(登記) |
Driveway burden-road 私道負担・道路 | | Nothing, Southwest 4m width 無、南西4m幅 |
Completion date 完成時期(築年月) | | March 1990 1990年3月 |
Address 住所 | | Yamato-shi, Kanagawa Fukami 神奈川県大和市深見 |
Traffic 交通 | | Enoshima Odakyu "Yamato" walk 22 minutes
Sagami Railway Main Line "Yamato" walk 22 minutes
Enoshima Odakyu "Tsuruma" walk 29 minutes 小田急江ノ島線「大和」歩22分
相鉄本線「大和」歩22分
小田急江ノ島線「鶴間」歩29分
|
Contact お問い合せ先 | | TEL: 0800-603-0791 [Toll free] mobile phone ・ Also available from PHS
Caller ID is not notified
Please contact the "saw SUUMO (Sumo)"
If it does not lead, If the real estate company TEL:0800-603-0791【通話料無料】携帯電話・PHSからもご利用いただけます
発信者番号は通知されません
「SUUMO(スーモ)を見た」と問い合わせください
つながらない方、不動産会社の方は
|
Building coverage, floor area ratio 建ぺい率・容積率 | | Fifty percent ・ Hundred percent 50%・100% |
Time residents 入居時期 | | Immediate available 即入居可 |
Land of the right form 土地の権利形態 | | Ownership 所有権 |
Structure and method of construction 構造・工法 | | Light-gauge steel 2-story 軽量鉄骨2階建 |
Use district 用途地域 | | Urbanization control area 市街化調整区域 |
Other limitations その他制限事項 | | Site area minimum Yes 敷地面積最低限度有 |
Overview and notices その他概要・特記事項 | | Facilities: Public Water Supply, Individual septic tank, Building Permits reason: control area per building permit requirements. There authorization requirements of building owners, Parking: car space 設備:公営水道、個別浄化槽、建築許可理由:調整区域につき建築許可要。建築主の許可要件あり、駐車場:カースペース |
Company profile 会社概要 | | <Mediation> Minister of Land, Infrastructure and Transport (7) No. 003744 (the Company), Kanagawa Prefecture Building Lots and Buildings Transaction Business Association (Corporation) metropolitan area real estate Fair Trade Council member Asahi Land and Building Co., Ltd. Daiwa branch sales 2 Division Yubinbango242-0016 Yamato-shi, Kanagawa Yamatominami 1-12-22 Kawamoto building <仲介>国土交通大臣(7)第003744号(社)神奈川県宅地建物取引業協会会員 (公社)首都圏不動産公正取引協議会加盟朝日土地建物(株)大和支店営業2課〒242-0016 神奈川県大和市大和南1-12-22 川本ビル |
