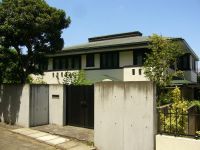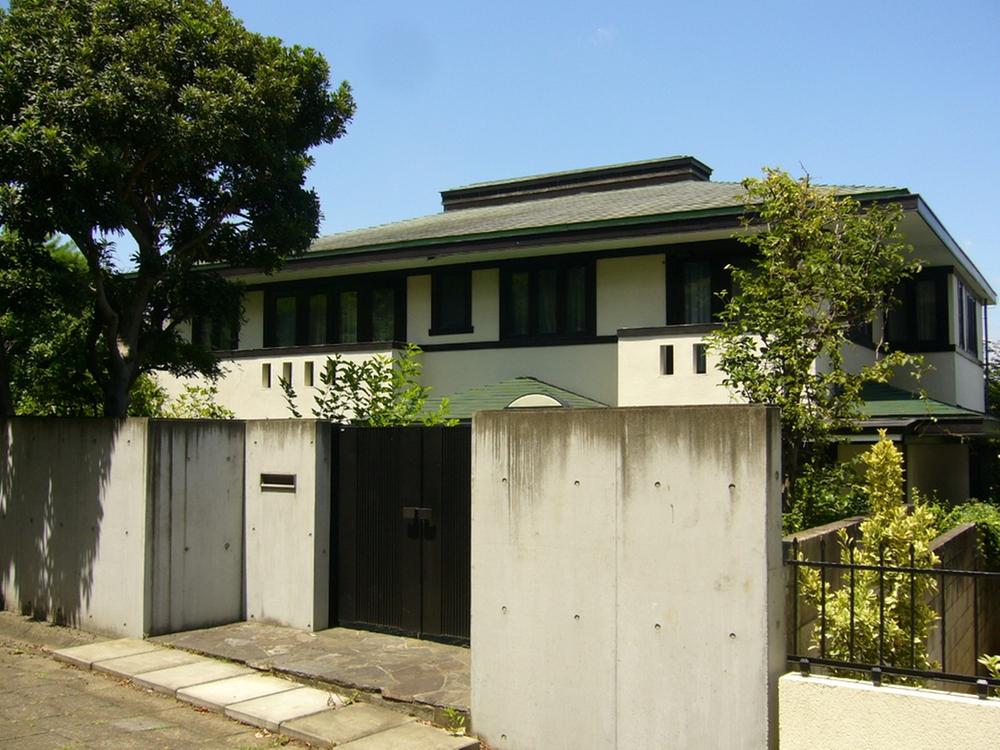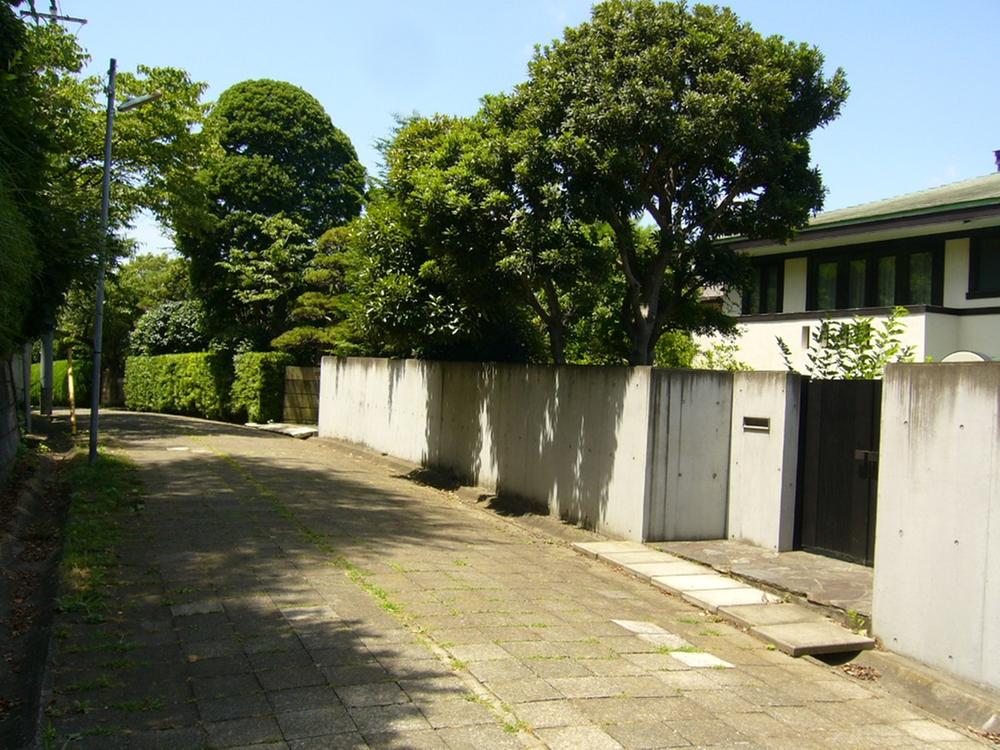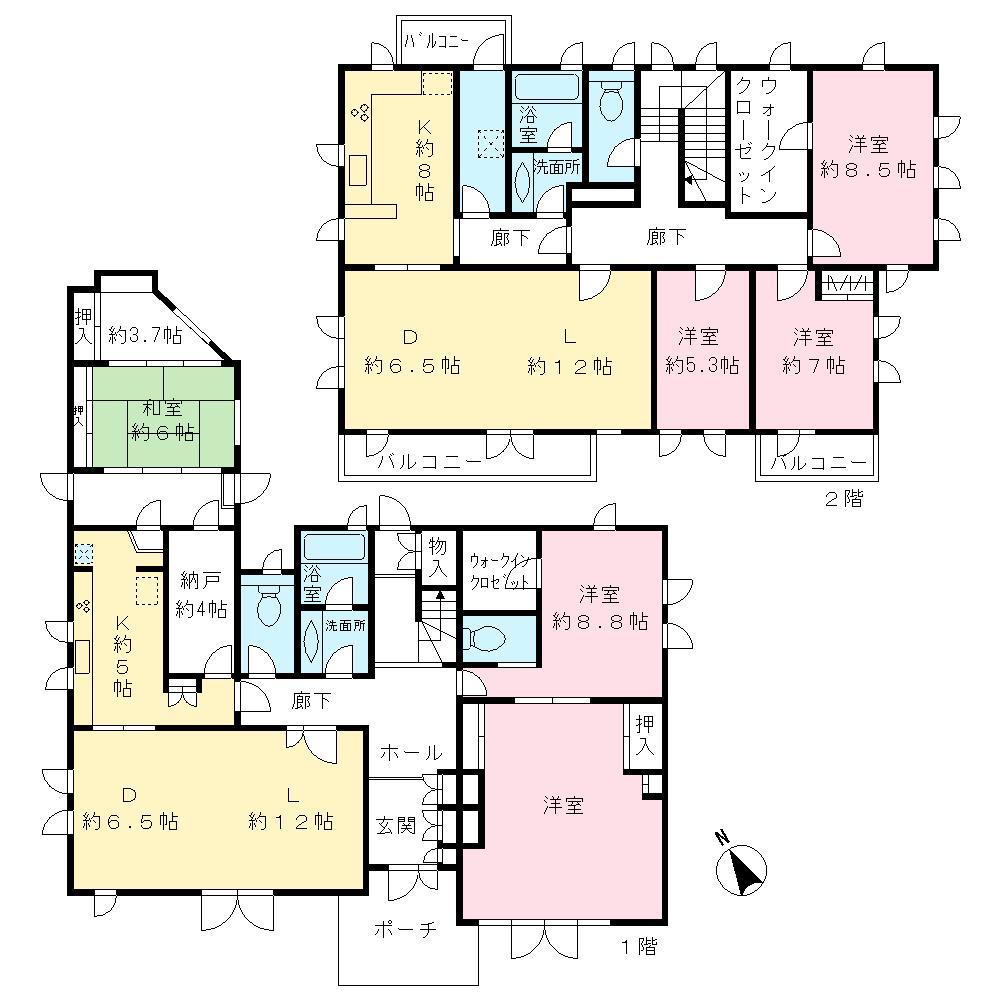|
|
Yokohama City, Kanagawa Prefecture, Aoba-ku,
神奈川県横浜市青葉区
|
|
Denentoshi Tokyu "Tama Plaza" walk 15 minutes
東急田園都市線「たまプラーザ」歩15分
|
|
Located in a quiet residential area, South ・ 2 family house in northern two-sided road! Land 152.46 square meters! Exposure to the sun ・ Ventilation good, Storage is abundant mansion! bathroom ・ Washroom 2 places ・ Restroom 3 places!
閑静な住宅街にある、南・北両面道路の2世帯住宅!土地152.46坪!陽当り・通風良好、収納豊富な邸宅です!浴室・洗面所2箇所・お手洗いは3箇所!
|
|
2 households mansion of Utsukushigaoka 3-chome of green rich living environment, Walk 15 minutes from the Denentoshi Tokyu nearest station "Tama Plaza" station, It is a reasonable sense of distance. All MuroYo per ・ A ventilation good, South both the first floor second floor ・ Bright living room of the west. Your home your family is larger, 2 looking for household residential customers also please contact us!
緑ゆたかな住環境の美しが丘3丁目の2世帯邸宅、最寄駅の東急田園都市線「たまプラーザ」駅からは徒歩15分と、程よい距離感です。全室陽当り・通風良好で、1階2階とも南・西向きの明るいリビングです。ご家族が多いご家庭も、2世帯住宅をお探しのお客さまも是非お問い合わせ下さい!
|
Features pickup 特徴ピックアップ | | LDK20 tatami mats or more / Land more than 100 square meters / Yang per good / Siemens south road / A quiet residential area / Or more before road 6m / Japanese-style room / Garden more than 10 square meters / 2-story / Nantei / Leafy residential area / Ventilation good / Good view / Walk-in closet / Storeroom / Located on a hill / 2 family house LDK20畳以上 /土地100坪以上 /陽当り良好 /南側道路面す /閑静な住宅地 /前道6m以上 /和室 /庭10坪以上 /2階建 /南庭 /緑豊かな住宅地 /通風良好 /眺望良好 /ウォークインクロゼット /納戸 /高台に立地 /2世帯住宅 |
Price 価格 | | 120 million yen 1億2000万円 |
Floor plan 間取り | | 6LLDDKK + 2S (storeroom) 6LLDDKK+2S(納戸) |
Units sold 販売戸数 | | 1 units 1戸 |
Land area 土地面積 | | 504 sq m (registration) 504m2(登記) |
Building area 建物面積 | | 279.93 sq m (registration) 279.93m2(登記) |
Driveway burden-road 私道負担・道路 | | Nothing, South 5m width (contact the road width 17.3m), North 6.5m width (contact the road width 23.6m) 無、南5m幅(接道幅17.3m)、北6.5m幅(接道幅23.6m) |
Completion date 完成時期(築年月) | | September 1986 1986年9月 |
Address 住所 | | Yokohama City, Kanagawa Prefecture, Aoba-ku, Utsukushigaoka 3 神奈川県横浜市青葉区美しが丘3 |
Traffic 交通 | | Denentoshi Tokyu "Tama Plaza" walk 15 minutes 東急田園都市線「たまプラーザ」歩15分
|
Person in charge 担当者より | | Rep Oishi 担当者大石 |
Contact お問い合せ先 | | TEL: 0800-603-0885 [Toll free] mobile phone ・ Also available from PHS
Caller ID is not notified
Please contact the "saw SUUMO (Sumo)"
If it does not lead, If the real estate company TEL:0800-603-0885【通話料無料】携帯電話・PHSからもご利用いただけます
発信者番号は通知されません
「SUUMO(スーモ)を見た」と問い合わせください
つながらない方、不動産会社の方は
|
Building coverage, floor area ratio 建ぺい率・容積率 | | 40% ・ 60% 40%・60% |
Time residents 入居時期 | | Consultation 相談 |
Land of the right form 土地の権利形態 | | Ownership 所有権 |
Structure and method of construction 構造・工法 | | Wooden second floor underground 1 story 木造2階地下1階建 |
Use district 用途地域 | | One low-rise 1種低層 |
Other limitations その他制限事項 | | Site area minimum Yes, Aoba Utsukushigaoka Chubu district plan ・ 1992 September extension 敷地面積最低限度有、青葉美しが丘中部地区地区計画・平成4年9月増築 |
Overview and notices その他概要・特記事項 | | Contact: Oishi, Facilities: Public Water Supply, This sewage, City gas, Parking: Car Port 担当者:大石、設備:公営水道、本下水、都市ガス、駐車場:カーポート |
Company profile 会社概要 | | <Mediation> Minister of Land, Infrastructure and Transport (7). No. 003,529 (one company) Real Estate Association (Corporation) metropolitan area real estate Fair Trade Council member Mizuho Trust Realty Sales Co., Ltd. Omori center Yubinbango143-0023 Ota-ku, Tokyo Sanno 2-5-13 Omori north entrance building 6th floor <仲介>国土交通大臣(7)第003529号(一社)不動産協会会員 (公社)首都圏不動産公正取引協議会加盟みずほ信不動産販売(株)大森センター〒143-0023 東京都大田区山王2-5-13 大森北口ビル 6階 |




