Used Homes » Kanto » Kanagawa Prefecture » Aoba-ku, Yokohama City
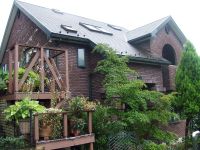 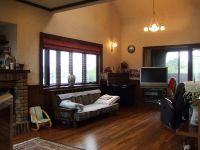
| | Yokohama City, Kanagawa Prefecture, Aoba-ku, 神奈川県横浜市青葉区 |
| Denentoshi Tokyu "Ichigao" walk 18 minutes 東急田園都市線「市が尾」歩18分 |
Features pickup 特徴ピックアップ | | 2 along the line more accessible / LDK20 tatami mats or more 2沿線以上利用可 /LDK20畳以上 | Price 価格 | | 86 million yen 8600万円 | Floor plan 間取り | | 5LDK + S (storeroom) 5LDK+S(納戸) | Units sold 販売戸数 | | 1 units 1戸 | Land area 土地面積 | | 269.22 sq m 269.22m2 | Building area 建物面積 | | 191.81 sq m 191.81m2 | Driveway burden-road 私道負担・道路 | | Nothing, West 6m width, North 4.5m width 無、西6m幅、北4.5m幅 | Completion date 完成時期(築年月) | | March 1998 1998年3月 | Address 住所 | | Yokohama City, Kanagawa Prefecture, Aoba-ku, Oba-cho 神奈川県横浜市青葉区大場町 | Traffic 交通 | | Denentoshi Tokyu "Ichigao" walk 18 minutes
Denentoshi Tokyu "Azamino" bus 5 minutes Oba Ayumi Sakagami 4 minutes 東急田園都市線「市が尾」歩18分
東急田園都市線「あざみ野」バス5分大場坂上歩4分
| Person in charge 担当者より | | Personnel Horikoshi Ryuya Age: cherish your edge of the 30's customers, In all sincerity we will correspond to be able to help you even a little. 担当者堀越 竜矢年齢:30代お客様とのご縁を大切に、少しでもお力添えできるよう誠心誠意対応致します。 | Contact お問い合せ先 | | TEL: 0800-603-2577 [Toll free] mobile phone ・ Also available from PHS
Caller ID is not notified
Please contact the "saw SUUMO (Sumo)"
If it does not lead, If the real estate company TEL:0800-603-2577【通話料無料】携帯電話・PHSからもご利用いただけます
発信者番号は通知されません
「SUUMO(スーモ)を見た」と問い合わせください
つながらない方、不動産会社の方は
| Building coverage, floor area ratio 建ぺい率・容積率 | | 40% ・ 80% 40%・80% | Time residents 入居時期 | | Consultation 相談 | Land of the right form 土地の権利形態 | | Ownership 所有権 | Structure and method of construction 構造・工法 | | Wooden three-story 木造3階建 | Use district 用途地域 | | One low-rise 1種低層 | Overview and notices その他概要・特記事項 | | Contact: Horikoshi Ryuya, Facilities: Public Water Supply, This sewage, City gas, Parking: car space 担当者:堀越 竜矢、設備:公営水道、本下水、都市ガス、駐車場:カースペース | Company profile 会社概要 | | <Mediation> Minister of Land, Infrastructure and Transport (2) No. 007450 (Corporation) Tokyo Metropolitan Government Building Lots and Buildings Transaction Business Association (Corporation) metropolitan area real estate Fair Trade Council member (Ltd.) Mibu Corporation Sakurashinmachi shop Yubinbango154-0015 Setagaya-ku, Tokyo Sakurashinmachi 1-12-13 <仲介>国土交通大臣(2)第007450号(公社)東京都宅地建物取引業協会会員 (公社)首都圏不動産公正取引協議会加盟(株)ミブコーポレーション桜新町店〒154-0015 東京都世田谷区桜新町1-12-13 |
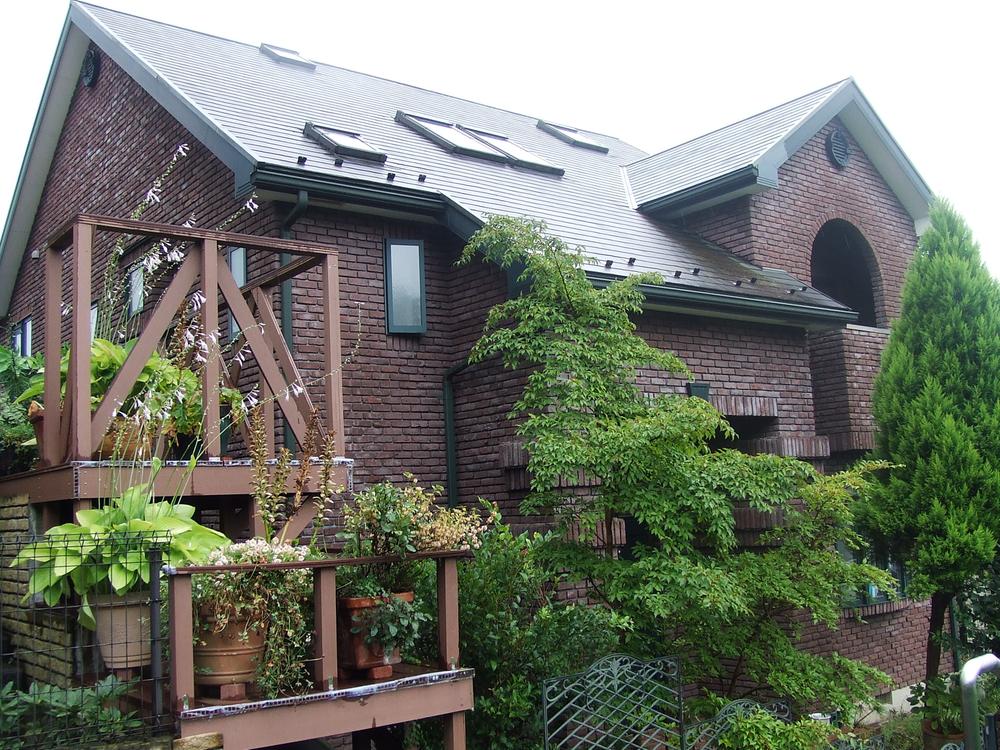 Local appearance photo
現地外観写真
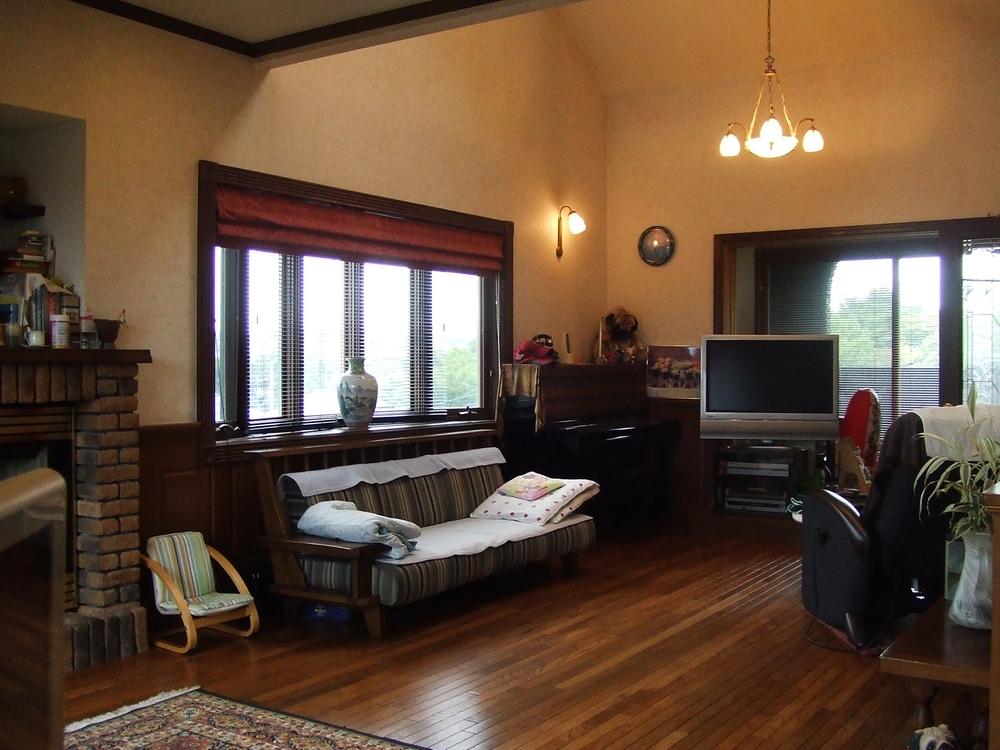 Living
リビング
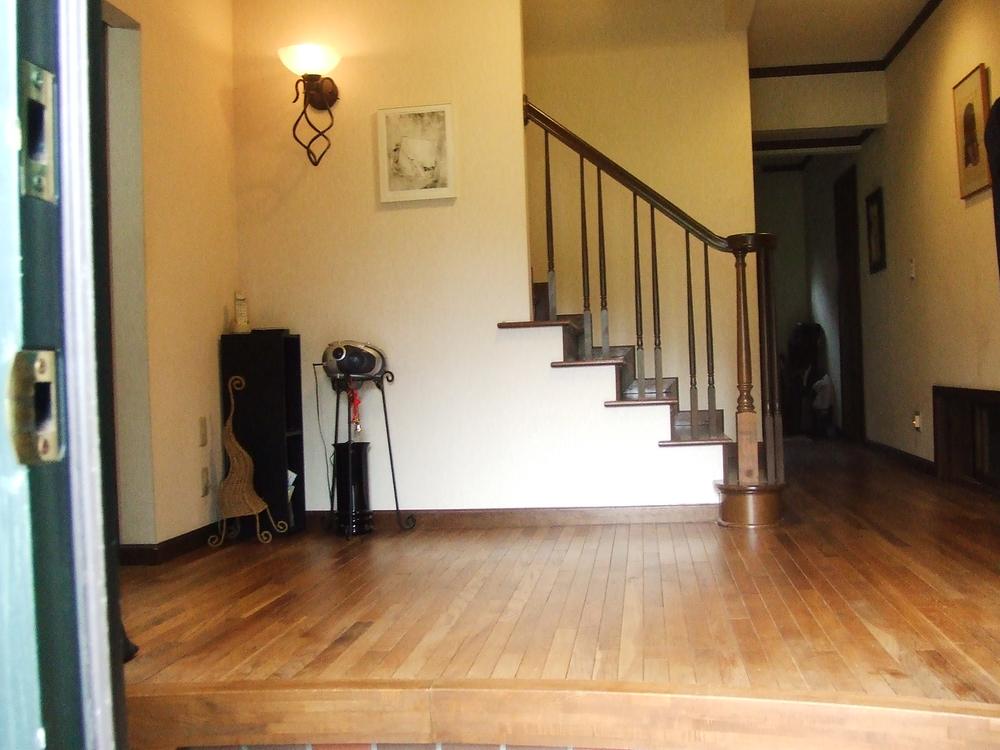 Entrance
玄関
Floor plan間取り図 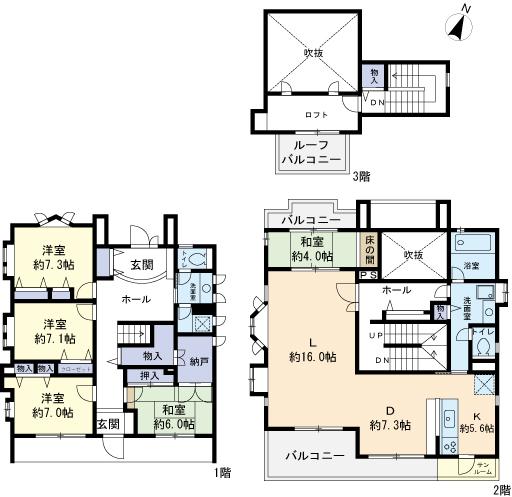 86 million yen, 5LDK + S (storeroom), Land area 269.22 sq m , Building area 191.81 sq m
8600万円、5LDK+S(納戸)、土地面積269.22m2、建物面積191.81m2
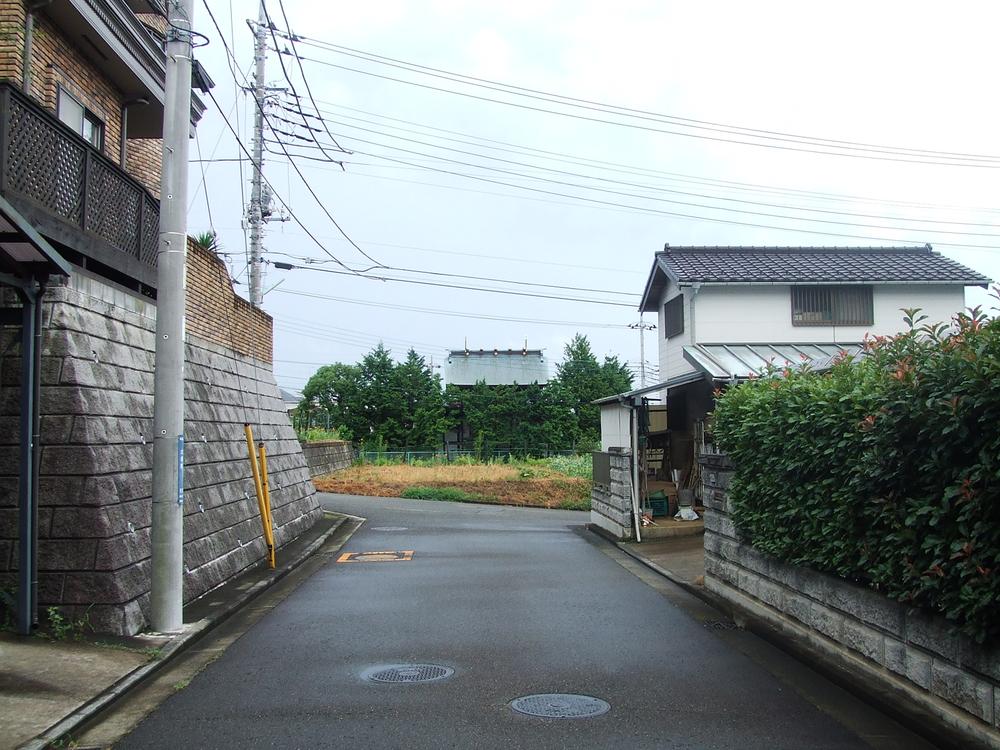 Local photos, including front road
前面道路含む現地写真
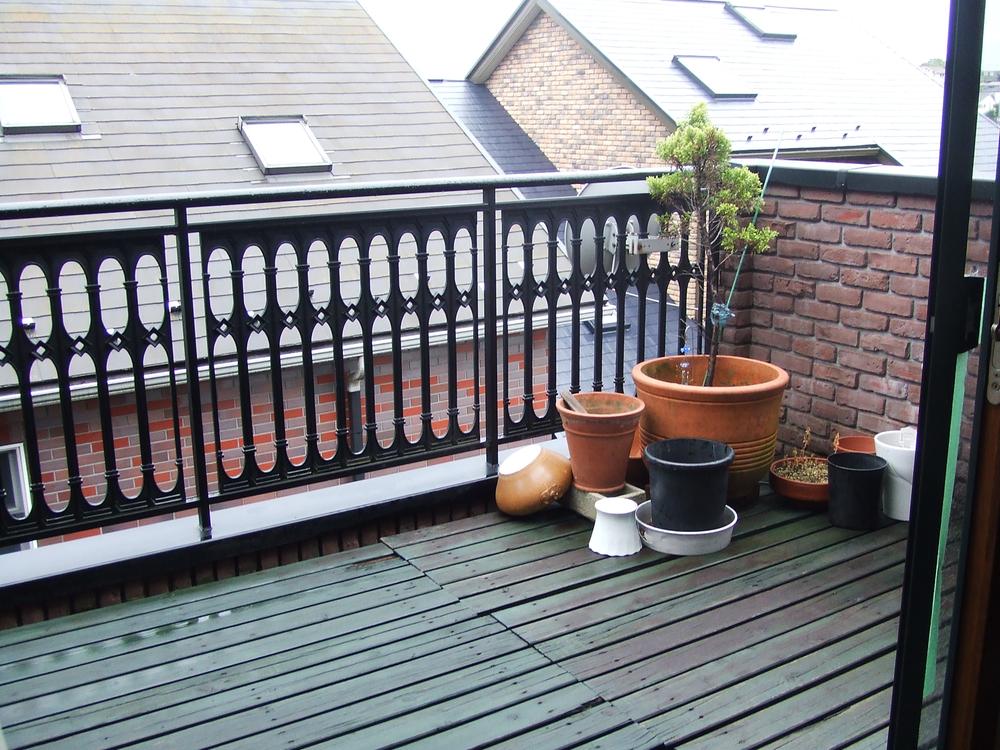 Balcony
バルコニー
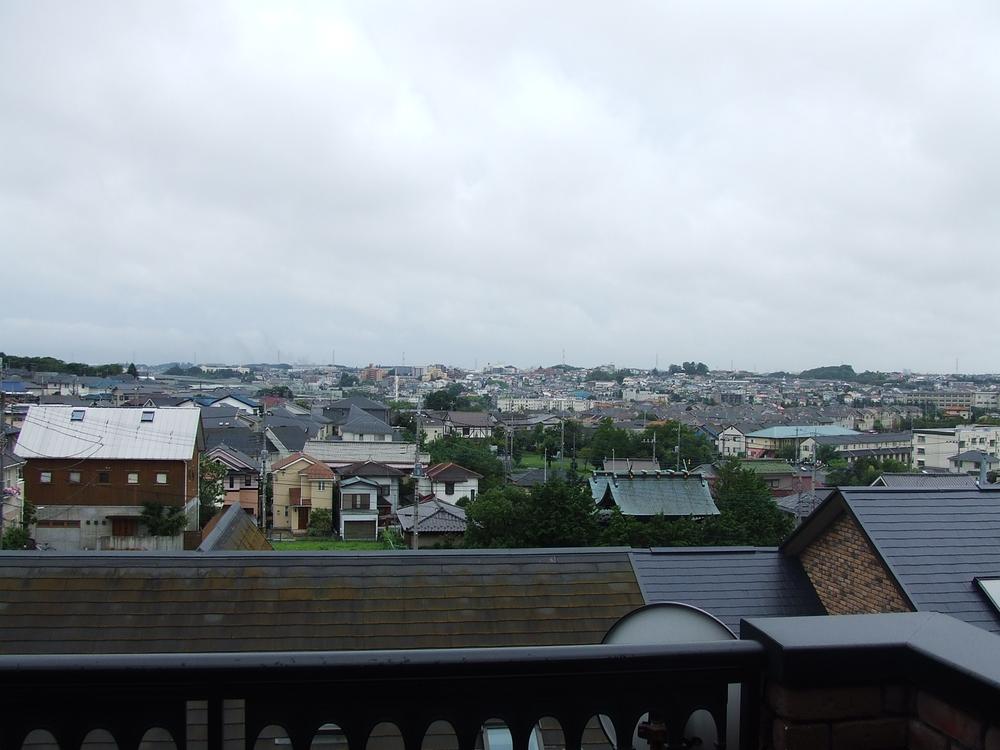 View photos from the dwelling unit
住戸からの眺望写真
Location
|








