Used Homes » Kanto » Kanagawa Prefecture » Aoba-ku, Yokohama City
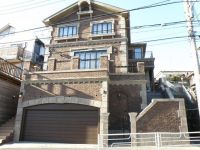 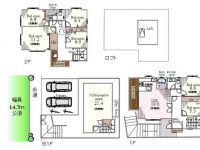
| | Yokohama City, Kanagawa Prefecture, Aoba-ku, 神奈川県横浜市青葉区 |
| Denentoshi Tokyu "Ichigao" walk 6 minutes 東急田園都市線「市が尾」歩6分 |
| Is a European-style building of situated hill numerous design is eye-catching. Two large vehicles ・ Parking space of the room. It is worth a look. 数々の意匠が目を引く丘建ちの洋館です。大型車2台・余裕のパーキングスペース。一見の価値有りです。 |
| Parking two Allowed, Land 50 square meters or more, LDK18 tatami mats or more, System kitchen, Bathroom Dryer, Yang per good, Or more before road 6m, Security enhancement, Wide balcony, Toilet 2 places, Bathroom 1 tsubo or more, 2-story, Southeast direction, Warm water washing toilet seat, loft, Built garage, Water filter, City gas, Floor heating 駐車2台可、土地50坪以上、LDK18畳以上、システムキッチン、浴室乾燥機、陽当り良好、前道6m以上、セキュリティ充実、ワイドバルコニー、トイレ2ヶ所、浴室1坪以上、2階建、東南向き、温水洗浄便座、ロフト、ビルトガレージ、浄水器、都市ガス、床暖房 |
Features pickup 特徴ピックアップ | | Parking two Allowed / Land 50 square meters or more / LDK18 tatami mats or more / System kitchen / Bathroom Dryer / Yang per good / Or more before road 6m / Security enhancement / Wide balcony / Toilet 2 places / Bathroom 1 tsubo or more / 2-story / Southeast direction / Warm water washing toilet seat / loft / Built garage / Water filter / City gas / Floor heating 駐車2台可 /土地50坪以上 /LDK18畳以上 /システムキッチン /浴室乾燥機 /陽当り良好 /前道6m以上 /セキュリティ充実 /ワイドバルコニー /トイレ2ヶ所 /浴室1坪以上 /2階建 /東南向き /温水洗浄便座 /ロフト /ビルトガレージ /浄水器 /都市ガス /床暖房 | Price 価格 | | 110 million yen 1億1000万円 | Floor plan 間取り | | 7LDK 7LDK | Units sold 販売戸数 | | 1 units 1戸 | Land area 土地面積 | | 213 sq m (registration) 213m2(登記) | Building area 建物面積 | | 217 sq m (registration) 217m2(登記) | Driveway burden-road 私道負担・道路 | | Nothing, Southeast 14.7m width 無、南東14.7m幅 | Completion date 完成時期(築年月) | | November 2009 2009年11月 | Address 住所 | | Yokohama City, Kanagawa Prefecture, Aoba-ku, Ichigao cho 神奈川県横浜市青葉区市ケ尾町 | Traffic 交通 | | Denentoshi Tokyu "Ichigao" walk 6 minutes 東急田園都市線「市が尾」歩6分
| Contact お問い合せ先 | | TEL: 0800-603-2123 [Toll free] mobile phone ・ Also available from PHS
Caller ID is not notified
Please contact the "saw SUUMO (Sumo)"
If it does not lead, If the real estate company TEL:0800-603-2123【通話料無料】携帯電話・PHSからもご利用いただけます
発信者番号は通知されません
「SUUMO(スーモ)を見た」と問い合わせください
つながらない方、不動産会社の方は
| Building coverage, floor area ratio 建ぺい率・容積率 | | 40% ・ 80% 40%・80% | Time residents 入居時期 | | Consultation 相談 | Land of the right form 土地の権利形態 | | Ownership 所有権 | Structure and method of construction 構造・工法 | | Wooden second floor underground 1-story part RC 木造2階地下1階建一部RC | Use district 用途地域 | | One low-rise 1種低層 | Other limitations その他制限事項 | | Height district 高度地区 | Overview and notices その他概要・特記事項 | | Facilities: Public Water Supply, This sewage, City gas, Parking: Garage 設備:公営水道、本下水、都市ガス、駐車場:車庫 | Company profile 会社概要 | | <Mediation> Governor of Tokyo (5) No. 072100 (Ltd.) Ken housing Yubinbango155-0031 Setagaya-ku, Tokyo Kitazawa 2-1-16 <仲介>東京都知事(5)第072100号(株)健ハウジング〒155-0031 東京都世田谷区北沢2-1-16 |
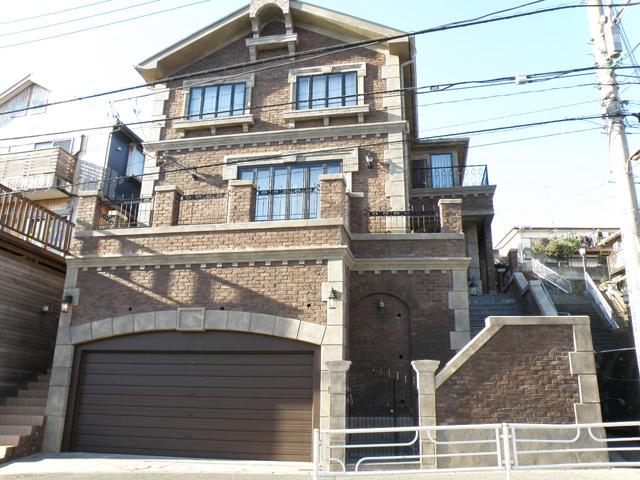 Local appearance photo
現地外観写真
Floor plan間取り図 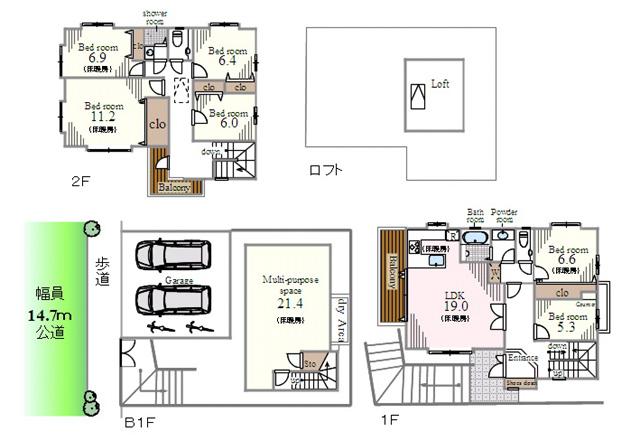 110 million yen, 7LDK, Land area 213 sq m , Building area 217 sq m
1億1000万円、7LDK、土地面積213m2、建物面積217m2
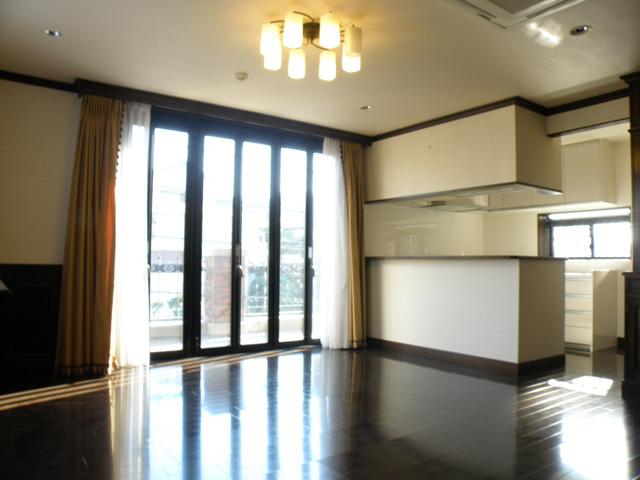 Living
リビング
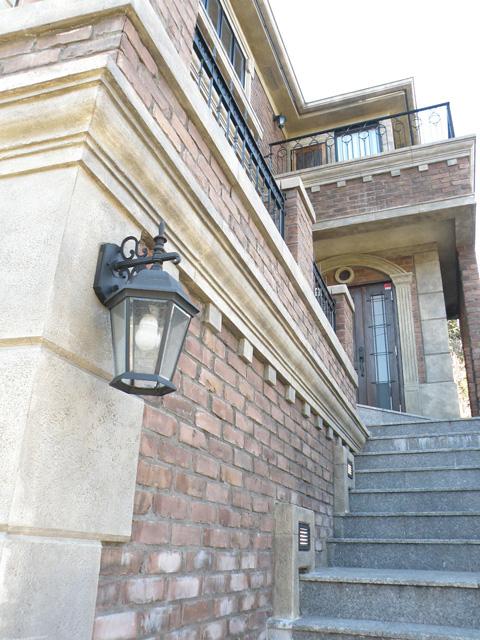 Local appearance photo
現地外観写真
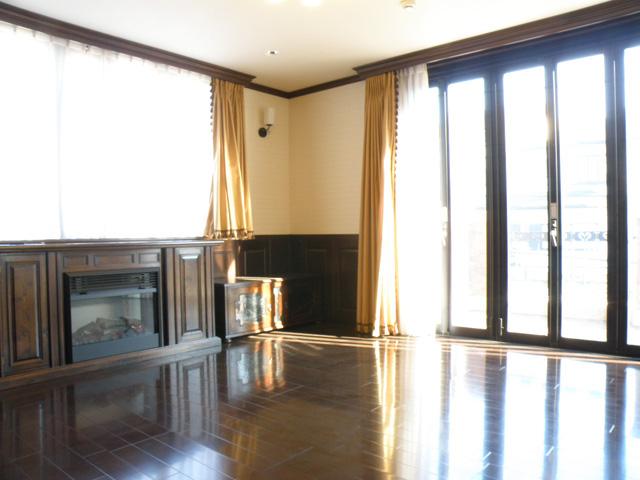 Living
リビング
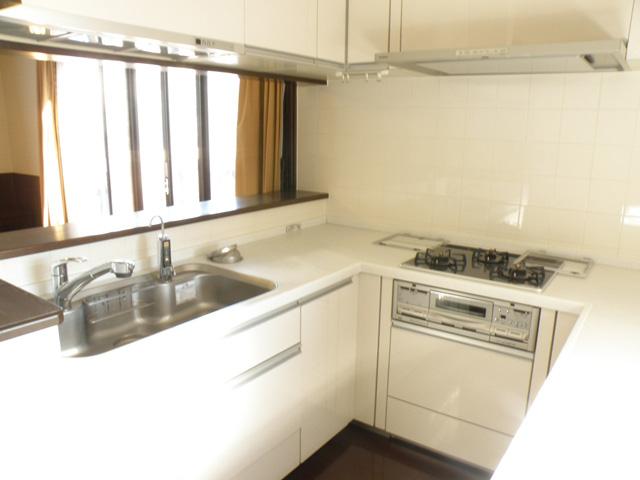 Kitchen
キッチン
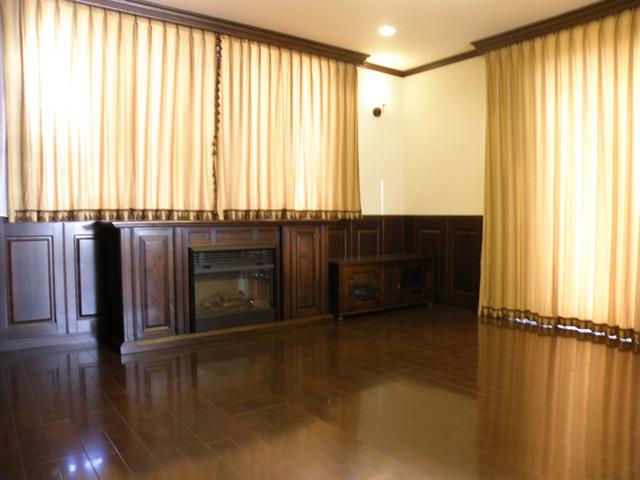 Non-living room
リビング以外の居室
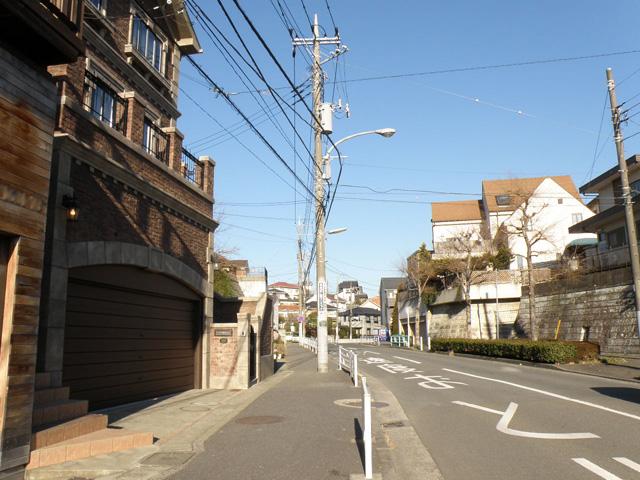 Local photos, including front road
前面道路含む現地写真
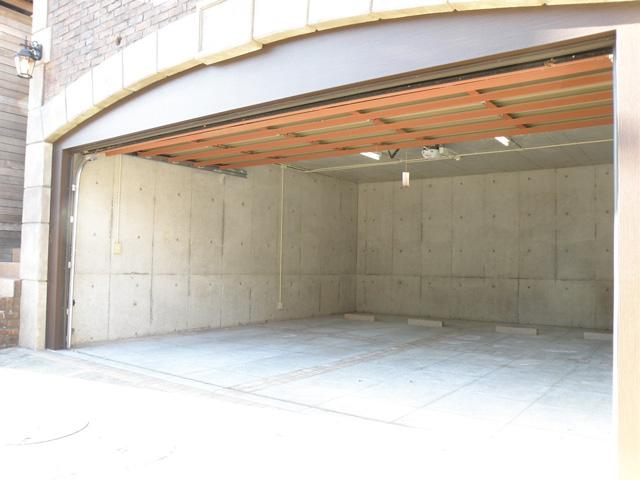 Parking lot
駐車場
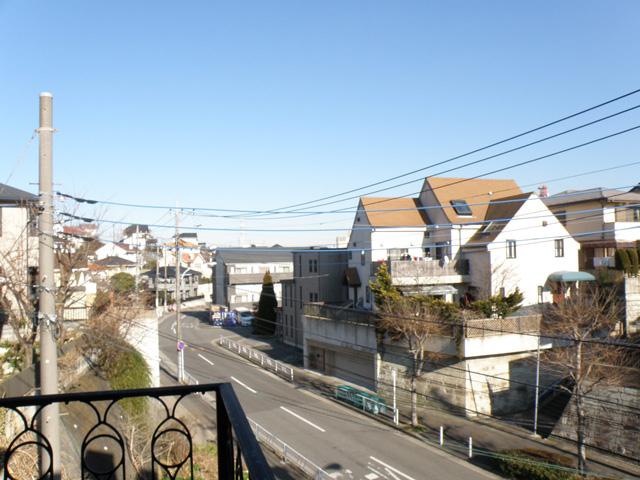 View photos from the dwelling unit
住戸からの眺望写真
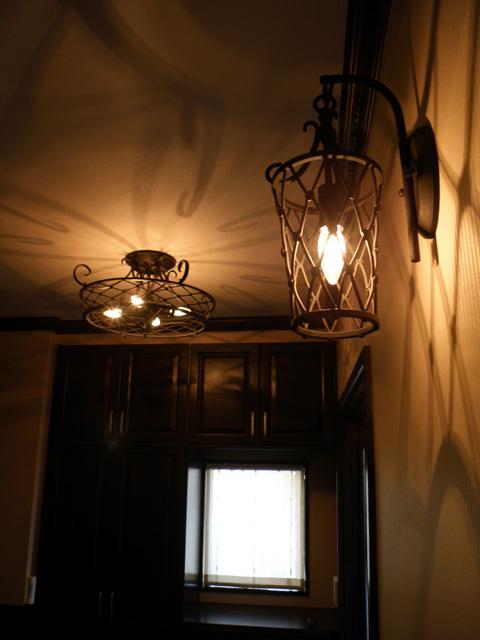 Other
その他
Location
|












