Used Homes » Kanto » Kanagawa Prefecture » Aoba-ku, Yokohama City
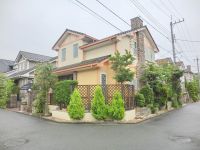 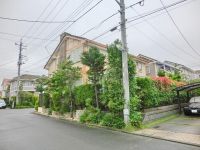
| | Yokohama City, Kanagawa Prefecture, Aoba-ku, 神奈川県横浜市青葉区 |
| Denentoshi Tokyu "Aobadai" walk 19 minutes 東急田園都市線「青葉台」歩19分 |
| System kitchen, A quiet residential area, LDK15 tatami mats or more, Around traffic fewer, Or more before road 6m, Corner lotese-style room, Shaping land, Washbasin with shower, Toilet 2 places, Zenshitsuminami direction, The window in the bathroom, City gas, flat システムキッチン、閑静な住宅地、LDK15畳以上、周辺交通量少なめ、前道6m以上、角地、和室、整形地、シャワー付洗面台、トイレ2ヶ所、全室南向き、浴室に窓、都市ガス、平 |
| System kitchen, A quiet residential area, LDK15 tatami mats or more, Around traffic fewer, Or more before road 6m, Corner lotese-style room, Shaping land, Washbasin with shower, Toilet 2 places, Zenshitsuminami direction, The window in the bathroom, City gas, Flat terrain システムキッチン、閑静な住宅地、LDK15畳以上、周辺交通量少なめ、前道6m以上、角地、和室、整形地、シャワー付洗面台、トイレ2ヶ所、全室南向き、浴室に窓、都市ガス、平坦地 |
Features pickup 特徴ピックアップ | | System kitchen / A quiet residential area / LDK15 tatami mats or more / Around traffic fewer / Or more before road 6m / Corner lot / Japanese-style room / Shaping land / Washbasin with shower / Toilet 2 places / Zenshitsuminami direction / The window in the bathroom / City gas / Flat terrain システムキッチン /閑静な住宅地 /LDK15畳以上 /周辺交通量少なめ /前道6m以上 /角地 /和室 /整形地 /シャワー付洗面台 /トイレ2ヶ所 /全室南向き /浴室に窓 /都市ガス /平坦地 | Price 価格 | | 65,900,000 yen 6590万円 | Floor plan 間取り | | 4LDK + S (storeroom) 4LDK+S(納戸) | Units sold 販売戸数 | | 1 units 1戸 | Total units 総戸数 | | 1 units 1戸 | Land area 土地面積 | | 209.74 sq m (registration) 209.74m2(登記) | Building area 建物面積 | | 152.61 sq m (registration) 152.61m2(登記) | Driveway burden-road 私道負担・道路 | | Nothing, North 6.4m width, West 6.2m width 無、北6.4m幅、西6.2m幅 | Completion date 完成時期(築年月) | | May 1996 1996年5月 | Address 住所 | | Yokohama City, Kanagawa Prefecture, Aoba-ku, Katsuradai 1 神奈川県横浜市青葉区桂台1 | Traffic 交通 | | Denentoshi Tokyu "Aobadai" walk 19 minutes 東急田園都市線「青葉台」歩19分
| Related links 関連リンク | | [Related Sites of this company] 【この会社の関連サイト】 | Person in charge 担当者より | | Rep Akiratani Yuta Age: 30 Daigyokai experience: a four-year Machida born. Customers will be happy to guide you everywhere Elijah even a little anxious. When in about 40 1 day more, There is also that had you your tour. Please let me help you to go convince looking ideal of My Home. 担当者昌谷 祐太年齢:30代業界経験:4年町田出身です。お客様が少しでも気になるエリヤはどこでもご案内させて頂きます。多い時で1日40件ぐらい、ご見学して頂いた事もあります。理想のマイホーム探しを納得いくまでお手伝いさせて下さい。 | Contact お問い合せ先 | | TEL: 0800-603-0765 [Toll free] mobile phone ・ Also available from PHS
Caller ID is not notified
Please contact the "saw SUUMO (Sumo)"
If it does not lead, If the real estate company TEL:0800-603-0765【通話料無料】携帯電話・PHSからもご利用いただけます
発信者番号は通知されません
「SUUMO(スーモ)を見た」と問い合わせください
つながらない方、不動産会社の方は
| Building coverage, floor area ratio 建ぺい率・容積率 | | 40% ・ 80% 40%・80% | Time residents 入居時期 | | Consultation 相談 | Land of the right form 土地の権利形態 | | Ownership 所有権 | Structure and method of construction 構造・工法 | | Wooden 2-story 木造2階建 | Use district 用途地域 | | One low-rise 1種低層 | Other limitations その他制限事項 | | Residential land development construction regulation area, Height district, Height ceiling Yes, Site area minimum Yes, Shade limit Yes, Setback Yes 宅地造成工事規制区域、高度地区、高さ最高限度有、敷地面積最低限度有、日影制限有、壁面後退有 | Overview and notices その他概要・特記事項 | | Contact: Akiratani Yuta, Facilities: Public Water Supply, This sewage, City gas, Parking: car space 担当者:昌谷 祐太、設備:公営水道、本下水、都市ガス、駐車場:カースペース | Company profile 会社概要 | | <Mediation> Minister of Land, Infrastructure and Transport (7) No. 003744 (Corporation) Tokyo Metropolitan Government Building Lots and Buildings Transaction Business Association (Corporation) metropolitan area real estate Fair Trade Council member Asahi Land and Building Co., Ltd. Machida headquarters Sales Lesson 5 Yubinbango194-0013 Machida, Tokyo Haramachida 6-3-20 TK Machida building first floor <仲介>国土交通大臣(7)第003744号(公社)東京都宅地建物取引業協会会員 (公社)首都圏不動産公正取引協議会加盟朝日土地建物(株)町田本社営業5課〒194-0013 東京都町田市原町田6-3-20 TK町田ビル1階 |
Local appearance photo現地外観写真 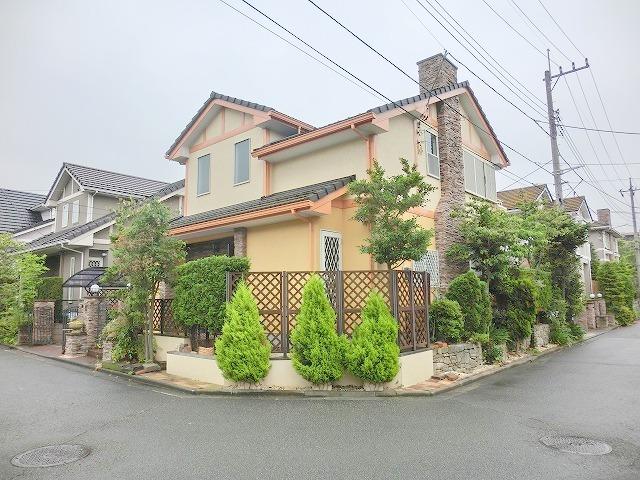 There is a feeling of opening per corner lot.
角地に付き開放感があります。
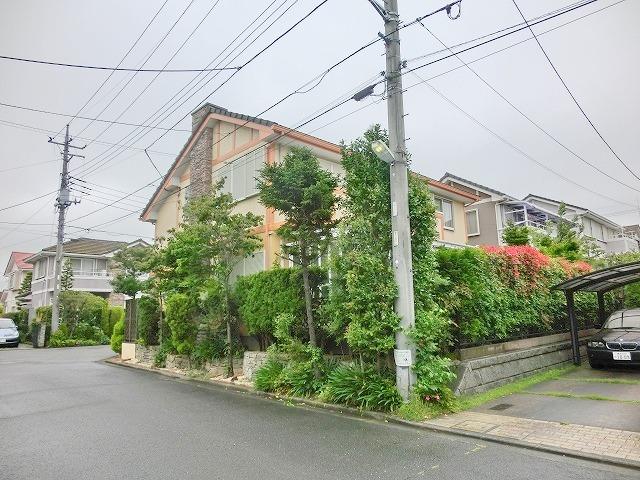 It is a quiet residential area.
閑静な住宅地です。
Livingリビング 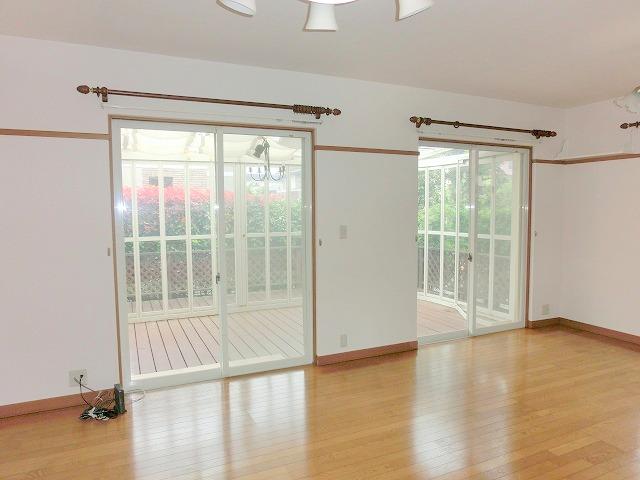 17.8 Pledge of is LDK.
17.8帖のLDKです。
Floor plan間取り図 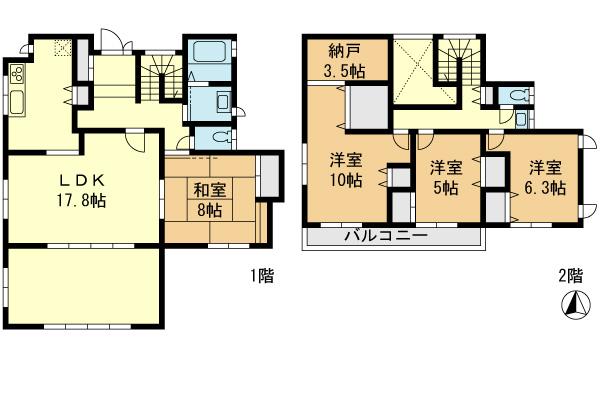 65,900,000 yen, 4LDK + S (storeroom), Land area 209.74 sq m , Is a floor plan of the building area 152.61 sq m 4SLDK.
6590万円、4LDK+S(納戸)、土地面積209.74m2、建物面積152.61m2 4SLDKの間取り図です。
Local appearance photo現地外観写真 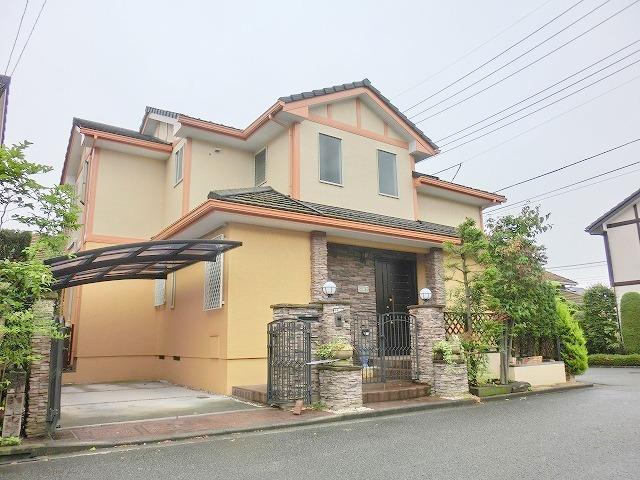 Located in a quiet residential area.
閑静な住宅地にあります。
Livingリビング 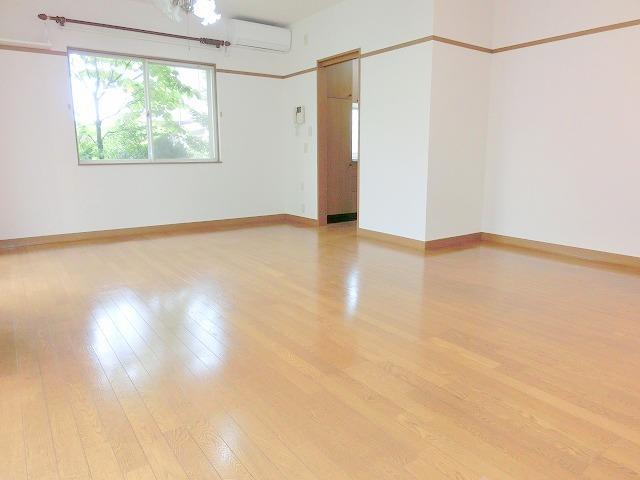 Bright LDK.
明るいLDKです。
Bathroom浴室 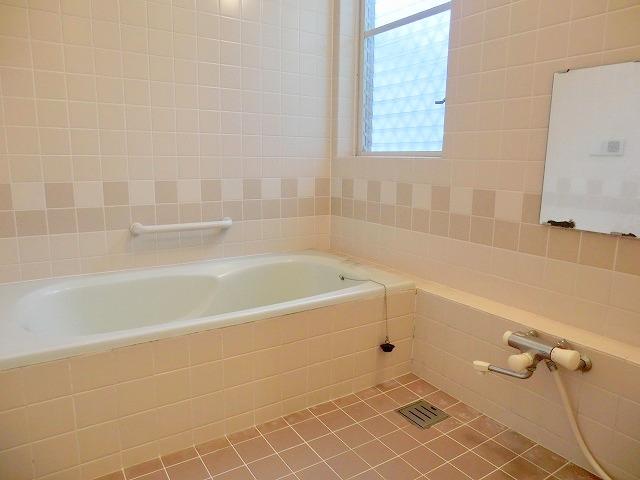 Please heal the fatigue of the day in the bathroom.
浴室で一日の疲れを癒してください。
Kitchenキッチン 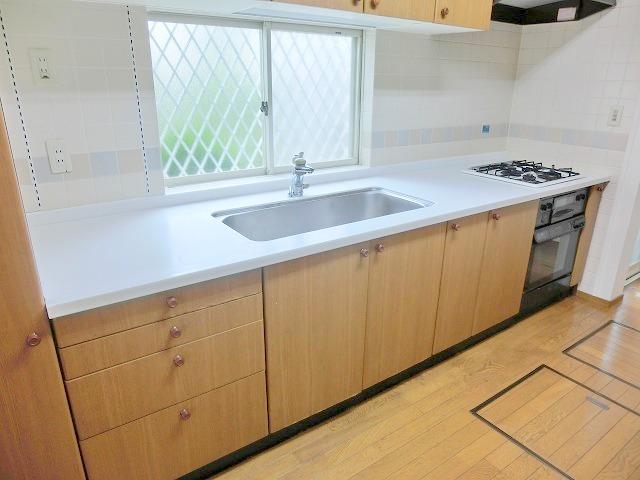 Kitchen.
キッチンです。
Non-living roomリビング以外の居室 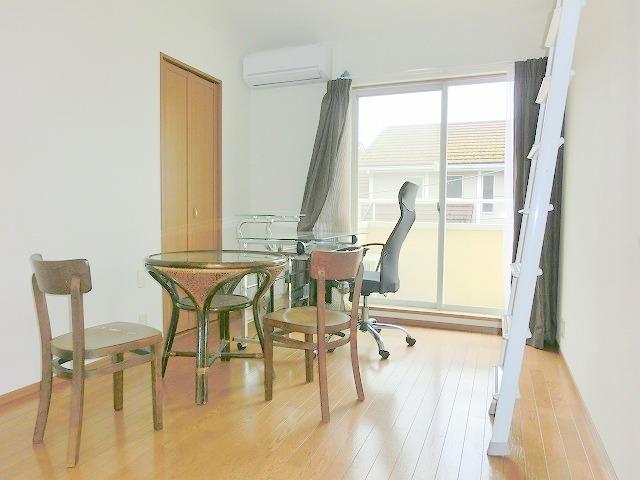 Bright room.
明るい居室です。
Wash basin, toilet洗面台・洗面所 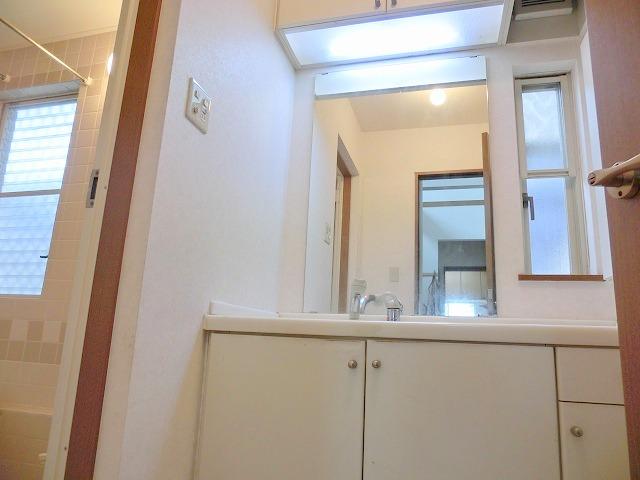 It is the washroom.
洗面所です。
Toiletトイレ 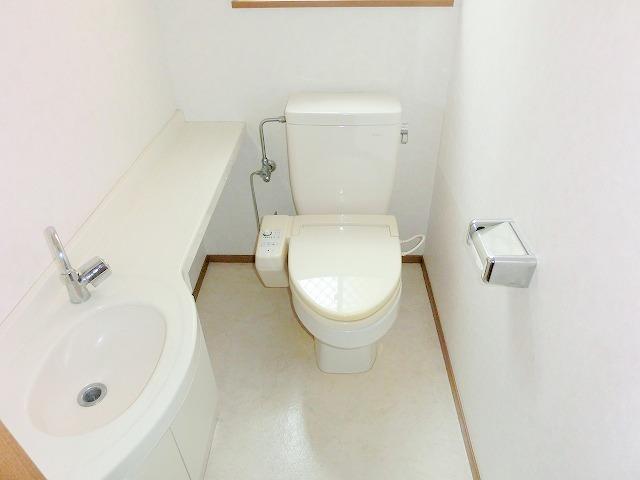 Toilets with hand-washing facilities.
手洗い場付きのトイレです。
Garden庭 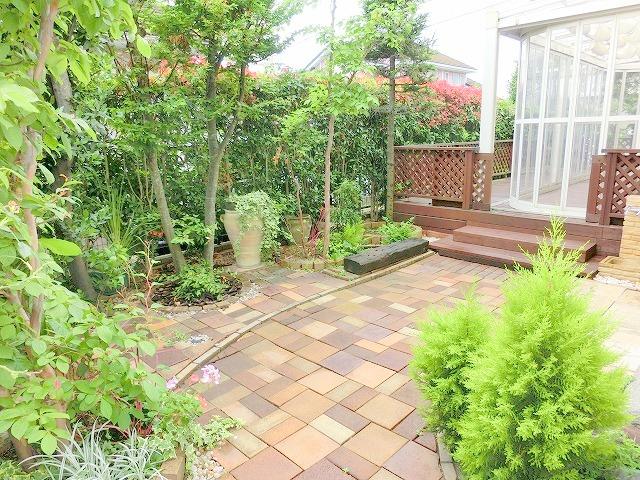 Bright garden.
明るい庭先です。
Balconyバルコニー 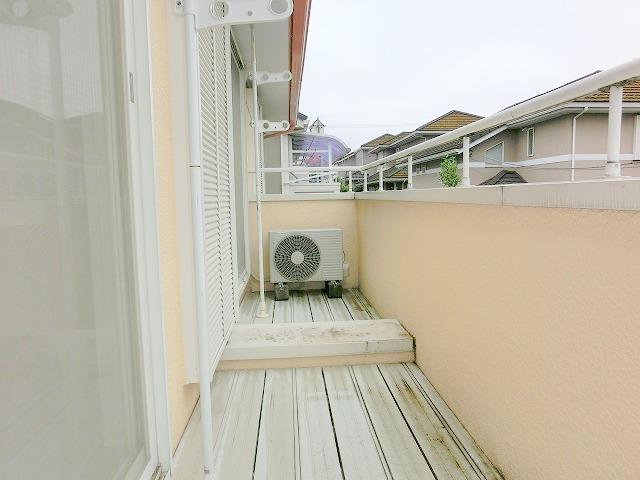 It is a south-facing balcony.
南向きのバルコニーです。
Station駅 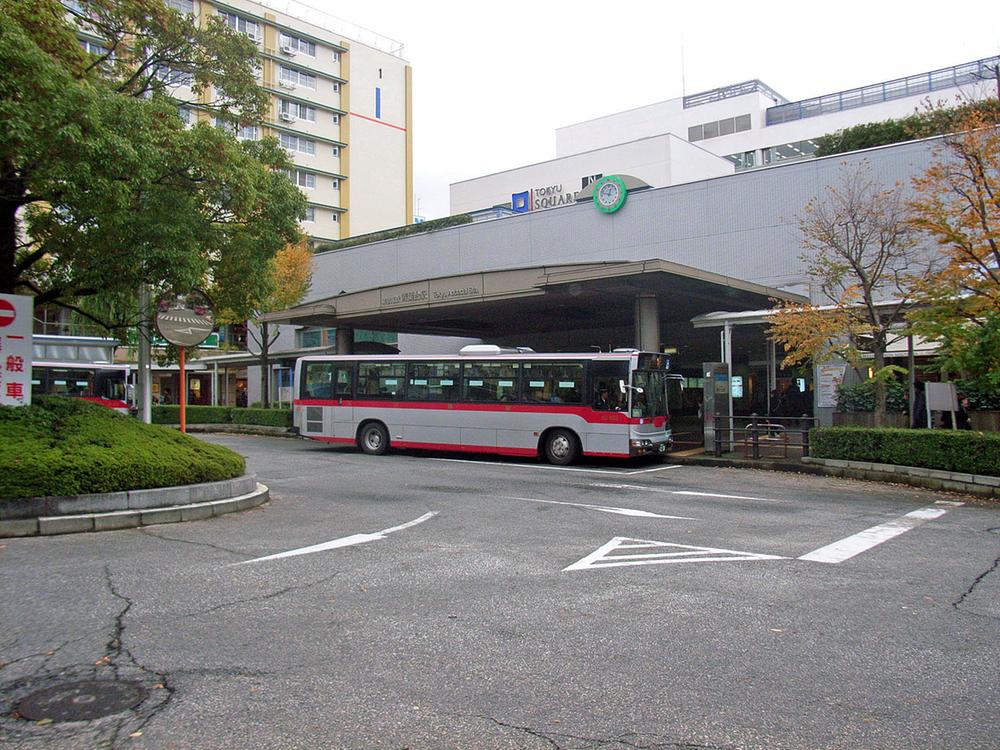 Aobadai Station
青葉台駅
Other localその他現地 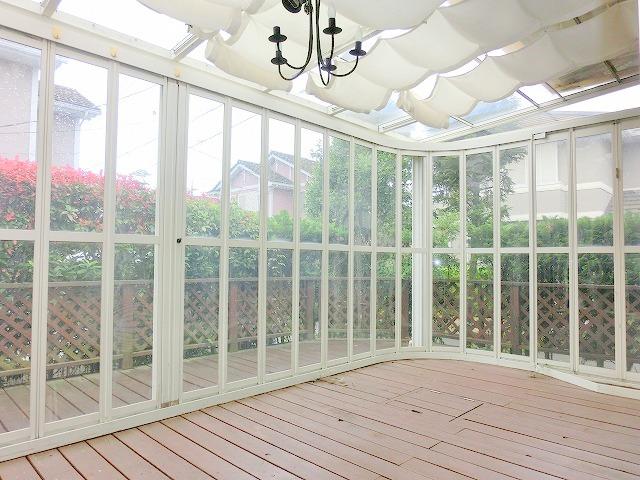 There is a solarium.
サンルームがあります。
Kitchenキッチン 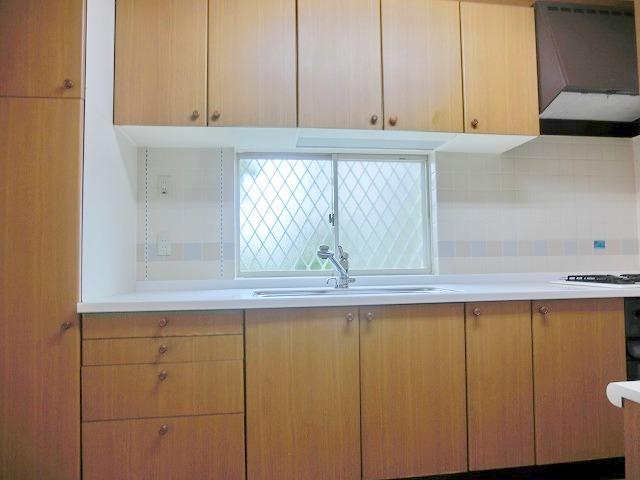 Storage is abundant kitchen.
収納豊富なキッチンです。
Non-living roomリビング以外の居室 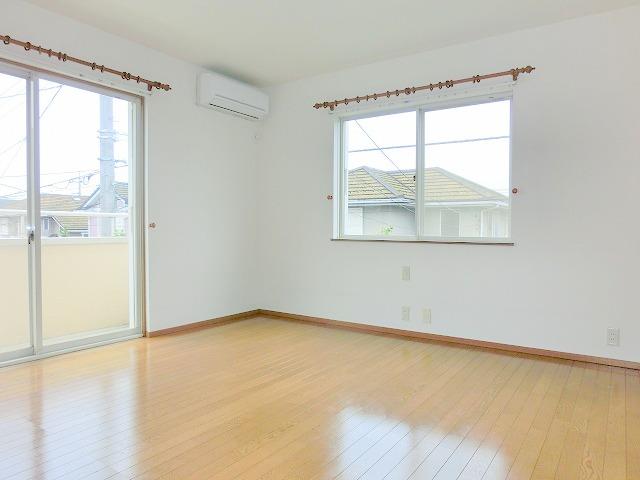 Bright room.
明るい居室です。
Primary school小学校 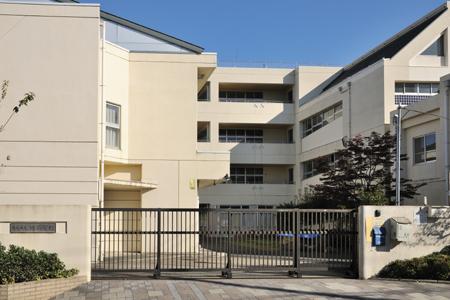 130m to Katsura Elementary School
桂小学校まで130m
Non-living roomリビング以外の居室 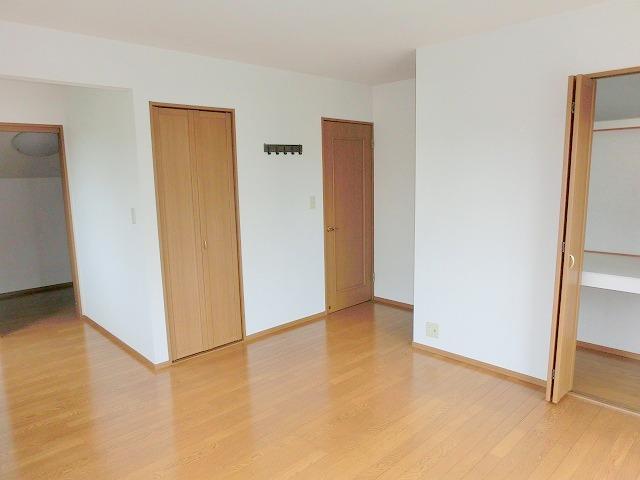 Storage is abundant room.
収納豊富な居室です。
Junior high school中学校 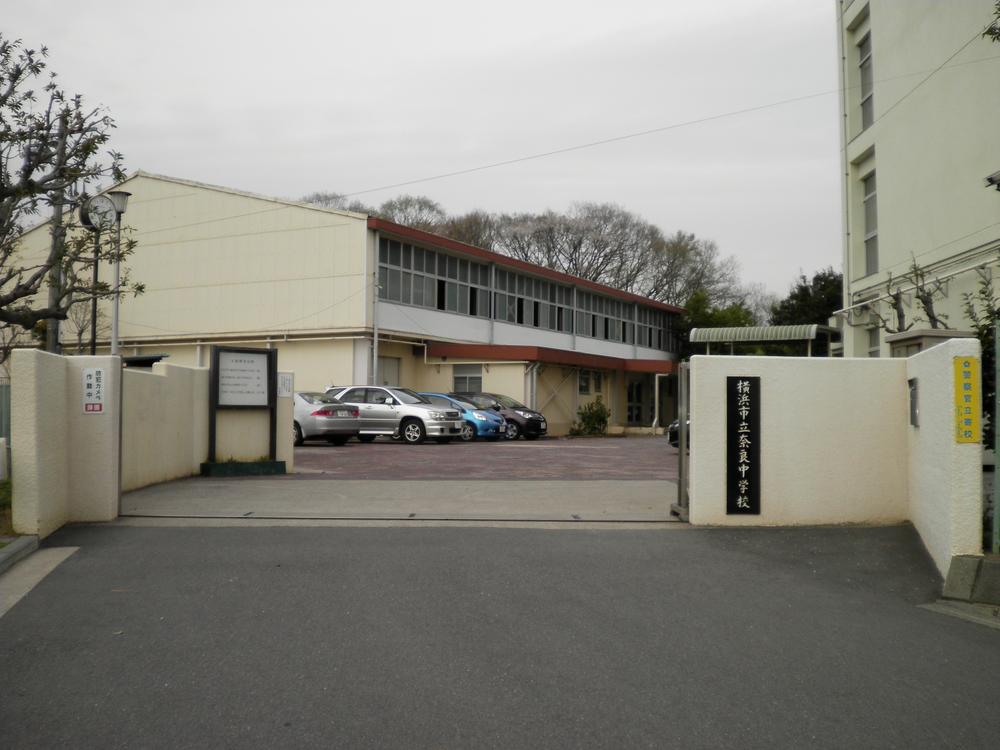 1900m to Nara junior high school
奈良中学校まで1900m
Non-living roomリビング以外の居室 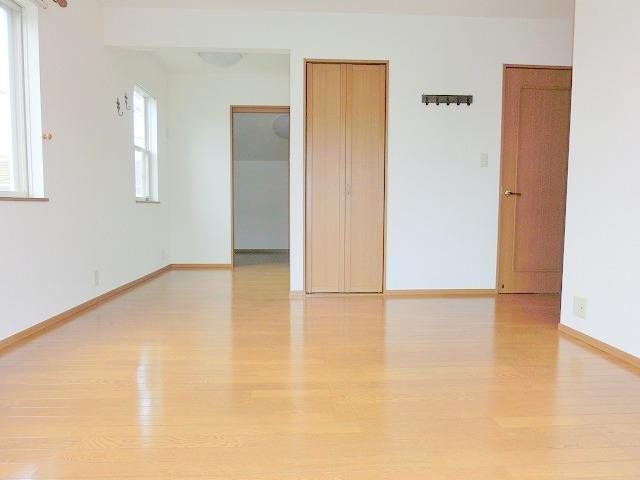 Storage is abundant room.
収納豊富な居室です。
Location
|






















