Used Homes » Kanto » Kanagawa Prefecture » Aoba-ku, Yokohama City
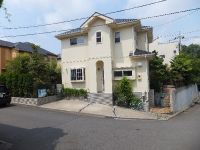 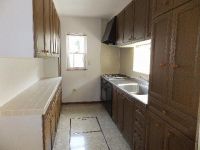
| | Yokohama City, Kanagawa Prefecture, Aoba-ku, 神奈川県横浜市青葉区 |
| Denentoshi Tokyu "Tama Plaza" bus 9 minutes mugwort Ayumi Yato 4 minutes 東急田園都市線「たまプラーザ」バス9分蓬谷戸歩4分 |
| Immediate Available, LDK20 tatami mats or more, Land 50 square meters or more, Super close, Interior and exterior renovation, System kitchen, Yang per good, All room storage, A quiet residential area, Around traffic fewer, Or more before road 6m, Corner lot 即入居可、LDK20畳以上、土地50坪以上、スーパーが近い、内外装リフォーム、システムキッチン、陽当り良好、全居室収納、閑静な住宅地、周辺交通量少なめ、前道6m以上、角地 |
| Land 79 square meters, Residential home of building 48 square meters spacious size. Interior renovation completed. Immediate Available. 土地79坪、建物48坪とゆったりサイズの一戸建て。内装リフォーム済。即入居可。 |
Features pickup 特徴ピックアップ | | Immediate Available / LDK20 tatami mats or more / Land 50 square meters or more / Super close / Interior and exterior renovation / System kitchen / Yang per good / All room storage / A quiet residential area / Around traffic fewer / Or more before road 6m / Corner lot / Shaping land / Garden more than 10 square meters / garden / Washbasin with shower / Toilet 2 places / Exterior renovation / 2-story / Flooring Chokawa / Zenshitsuminami direction / Nantei / The window in the bathroom / Ventilation good / Wood deck / Dish washing dryer / Walk-in closet / All room 6 tatami mats or more / City gas / A large gap between the neighboring house / Readjustment land within 即入居可 /LDK20畳以上 /土地50坪以上 /スーパーが近い /内外装リフォーム /システムキッチン /陽当り良好 /全居室収納 /閑静な住宅地 /周辺交通量少なめ /前道6m以上 /角地 /整形地 /庭10坪以上 /庭 /シャワー付洗面台 /トイレ2ヶ所 /外装リフォーム /2階建 /フローリング張替 /全室南向き /南庭 /浴室に窓 /通風良好 /ウッドデッキ /食器洗乾燥機 /ウォークインクロゼット /全居室6畳以上 /都市ガス /隣家との間隔が大きい /区画整理地内 | Price 価格 | | 74,800,000 yen 7480万円 | Floor plan 間取り | | 5LDK 5LDK | Units sold 販売戸数 | | 1 units 1戸 | Land area 土地面積 | | 264 sq m (measured) 264m2(実測) | Building area 建物面積 | | 160.23 sq m (measured) 160.23m2(実測) | Driveway burden-road 私道負担・道路 | | Nothing, Northeast 6.5m width, East 5.5m width 無、北東6.5m幅、東5.5m幅 | Completion date 完成時期(築年月) | | July 2001 2001年7月 | Address 住所 | | Yokohama City, Kanagawa Prefecture, Aoba-ku, Utsukushigaokanishi 3 神奈川県横浜市青葉区美しが丘西3 | Traffic 交通 | | Denentoshi Tokyu "Tama Plaza" bus 9 minutes mugwort Ayumi Yato 4 minutes 東急田園都市線「たまプラーザ」バス9分蓬谷戸歩4分
| Person in charge 担当者より | | Standing to the person in charge of real-estate and building Toshihiko Moriyama customer's point of view, Introduced in your own pace ・ We are trying to guide you. Please consult anything do not hesitate. We look forward to seeing you. 担当者宅建守山敏彦お客様の立場に立ち、お客様のペースでご紹介・ご案内することを心掛けております。お気軽に何でもご相談ください。お会いできることを楽しみにしております。 | Contact お問い合せ先 | | TEL: 0800-603-0995 [Toll free] mobile phone ・ Also available from PHS
Caller ID is not notified
Please contact the "saw SUUMO (Sumo)"
If it does not lead, If the real estate company TEL:0800-603-0995【通話料無料】携帯電話・PHSからもご利用いただけます
発信者番号は通知されません
「SUUMO(スーモ)を見た」と問い合わせください
つながらない方、不動産会社の方は
| Building coverage, floor area ratio 建ぺい率・容積率 | | Fifty percent ・ 80% 50%・80% | Time residents 入居時期 | | Immediate available 即入居可 | Land of the right form 土地の権利形態 | | Ownership 所有権 | Structure and method of construction 構造・工法 | | Wooden 2-story 木造2階建 | Use district 用途地域 | | One low-rise 1種低層 | Other limitations その他制限事項 | | Residential land development construction regulation area, Height district 宅地造成工事規制区域、高度地区 | Overview and notices その他概要・特記事項 | | Contact: Toshihiko Moriyama, Facilities: Public Water Supply, This sewage, City gas, Parking: car space 担当者:守山敏彦、設備:公営水道、本下水、都市ガス、駐車場:カースペース | Company profile 会社概要 | | <Mediation> Governor of Kanagawa Prefecture (8) No. 014138 (the Company), Kanagawa Prefecture Building Lots and Buildings Transaction Business Association (Corporation) metropolitan area real estate Fair Trade Council member Meiji Group Co., Ltd., Meiji real estate Yubinbango213-0015 Kawasaki City, Kanagawa Prefecture Takatsu-ku, Kajigaya 3-2-1 <仲介>神奈川県知事(8)第014138号(社)神奈川県宅地建物取引業協会会員 (公社)首都圏不動産公正取引協議会加盟明治グループ(株)明治不動産〒213-0015 神奈川県川崎市高津区梶ヶ谷3-2-1 |
Local appearance photo現地外観写真 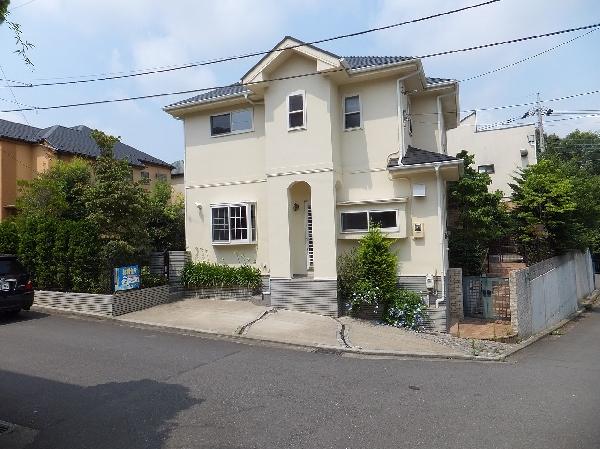 It is good per sun corner lot.
陽当たりの良い角地です。
Kitchenキッチン 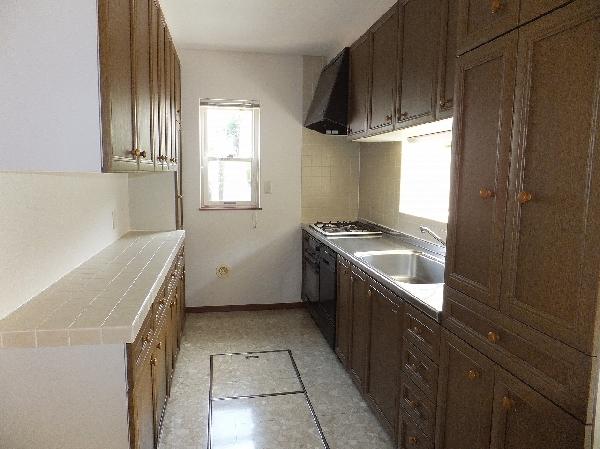 Luxurious kitchen.
豪華なキッチンです。
Wash basin, toilet洗面台・洗面所 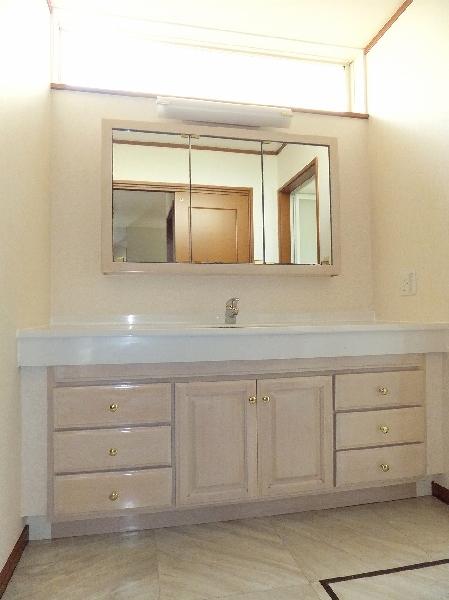 It is a wash basin with a skylight at the top.
上部に明かり取りのある洗面台です。
Floor plan間取り図 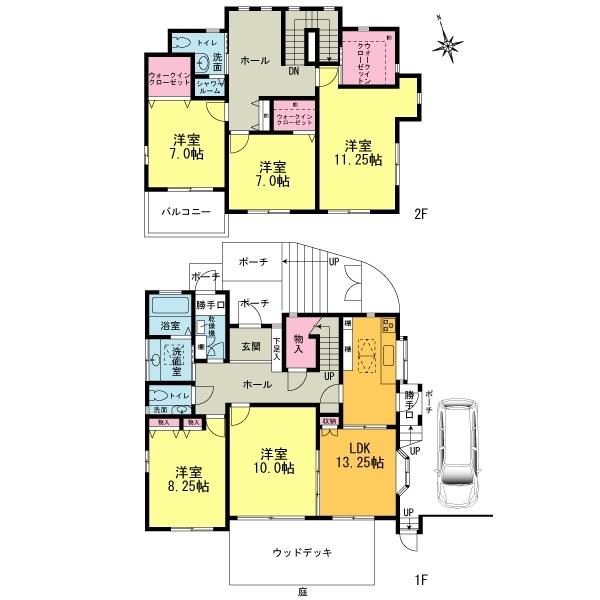 74,800,000 yen, 5LDK, Land area 264 sq m , Building area 160.23 sq m
7480万円、5LDK、土地面積264m2、建物面積160.23m2
Local appearance photo現地外観写真 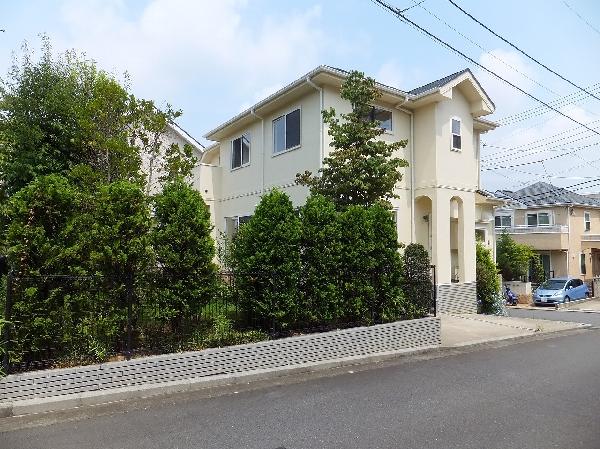 Garden jewels spacious.
お庭も広々御座います。
Livingリビング 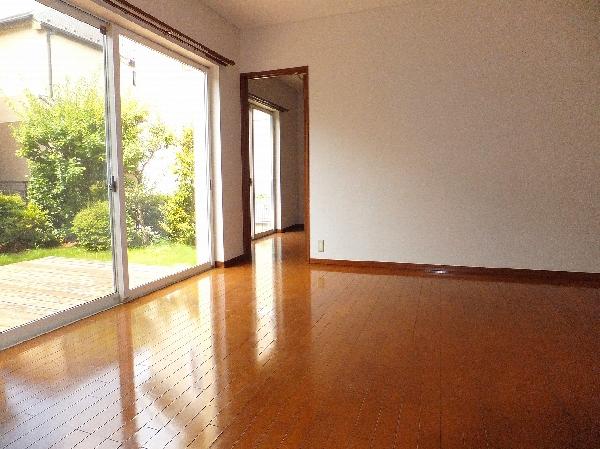 Detached interior introspection Pictures - is living sunlight Sansan.
戸建内装内観写真-リビング陽光燦々です。
Bathroom浴室 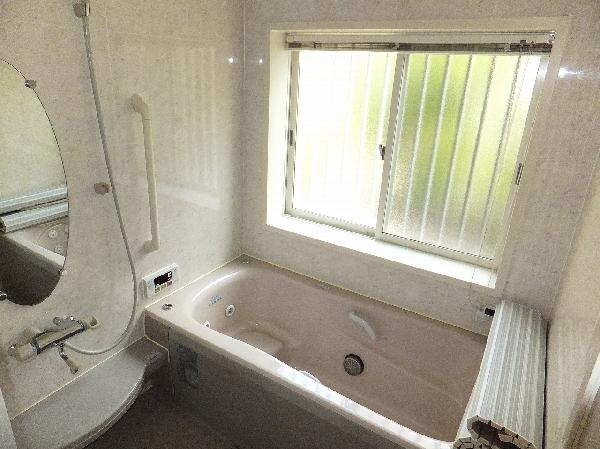 Bright and wide bathroom.
明るく広い浴室です。
Kitchenキッチン 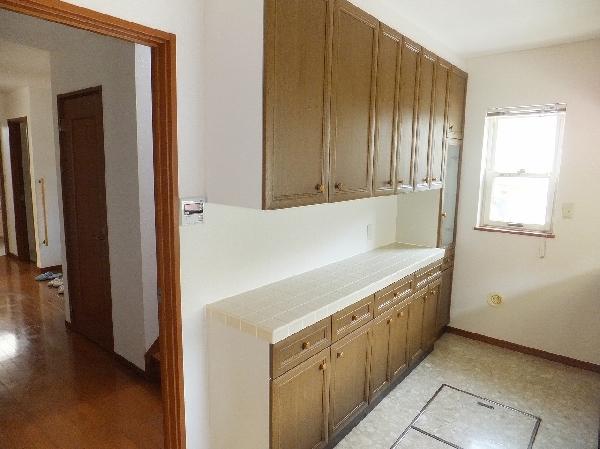 It is a rear storage of kitchen.
キッチンの背面収納です。
Non-living roomリビング以外の居室 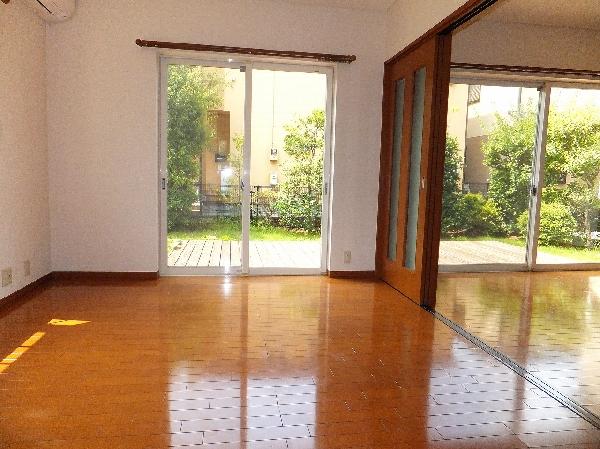 It is your garden direction from dining.
ダイニングからお庭方向です。
Toiletトイレ 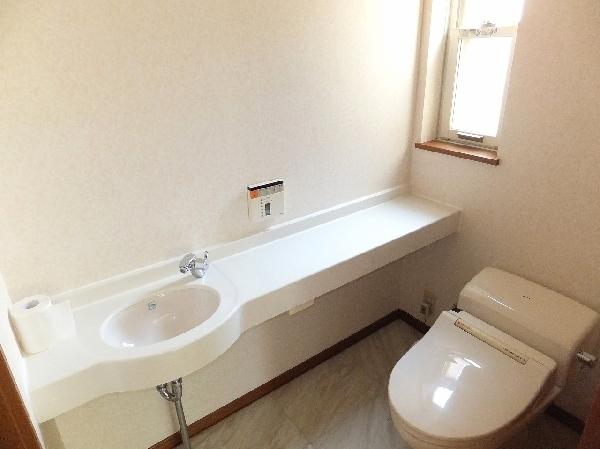 There is a spacious space.
ゆったりとしたスペースが御座います。
Local appearance photo現地外観写真 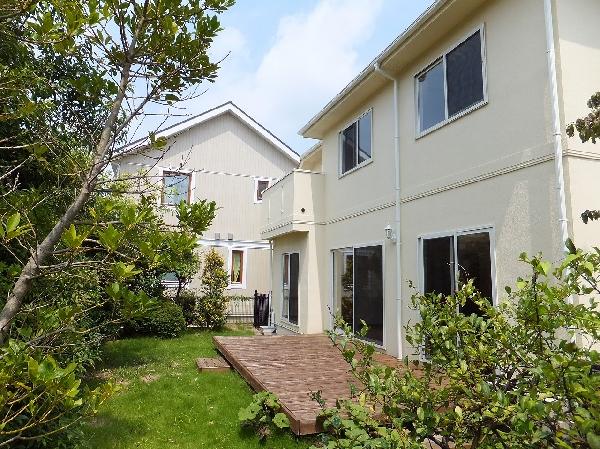 It is with wood deck.
ウッドデッキ付きです。
Non-living roomリビング以外の居室 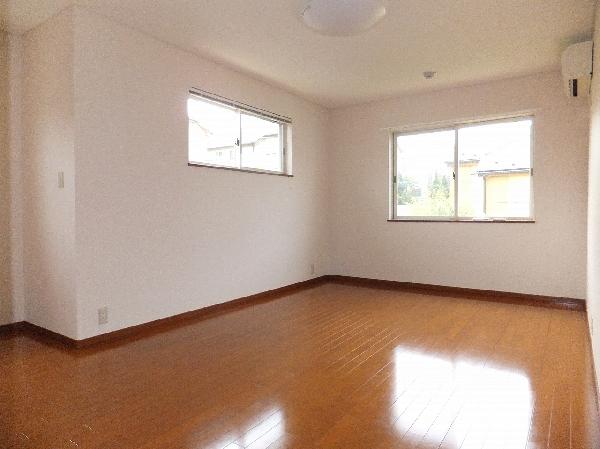 11.25 Pledge of the main bedroom.
11.25帖の主寝室です。
Toiletトイレ 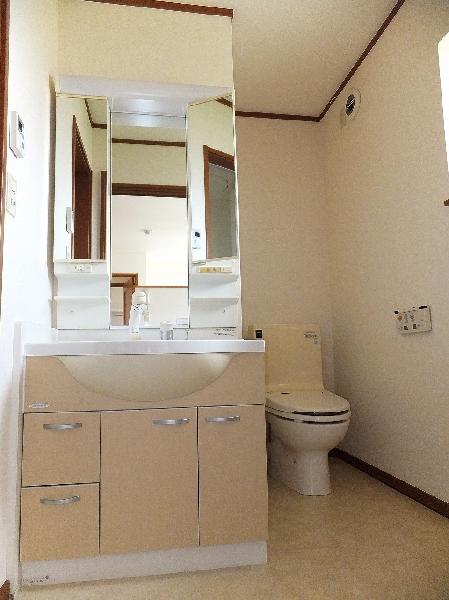 Second floor of the toilet is a washbasin.
2階のトイレは洗面台付きです。
Local appearance photo現地外観写真 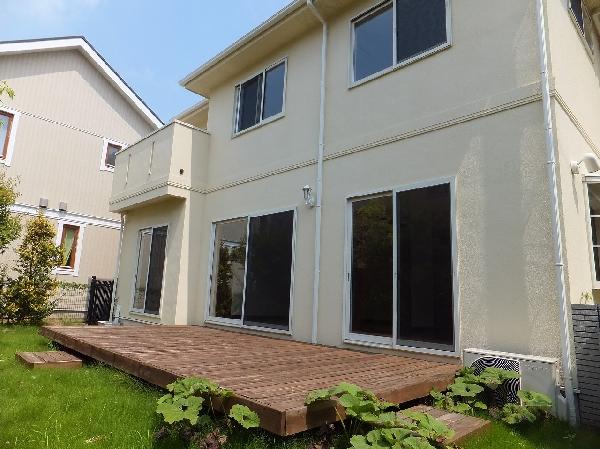 At any time you can preview.
何時でも内見可能です。
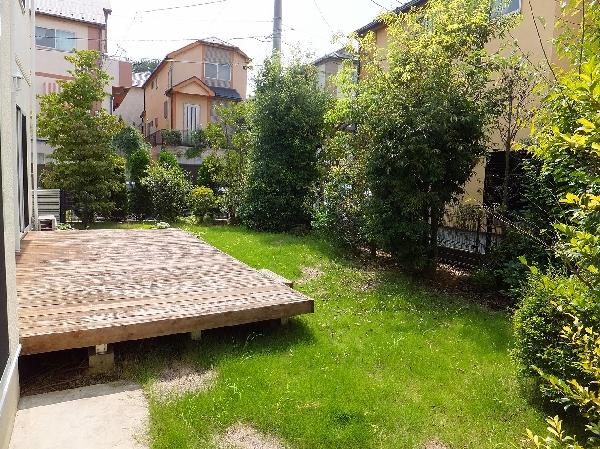 All room is facing the south side of the garden.
全居室が南側のお庭に面しております。
Location
|
















