Used Homes » Kanto » Kanagawa Prefecture » Aoba-ku, Yokohama City
 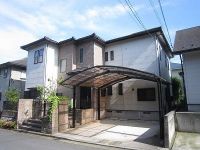
| | Yokohama City, Kanagawa Prefecture, Aoba-ku, 神奈川県横浜市青葉区 |
| Kodomonokunisen Tokyu "Children's World" walk 14 minutes 東急こどもの国線「こどもの国」歩14分 |
| Parking two Allowed, Land 50 square meters or more, Facing south, System kitchen, Face-to-face kitchen, Toilet 2 places, 2 family house of 3SLDK + 3SLDK 駐車2台可、土地50坪以上、南向き、システムキッチン、対面式キッチン、トイレ2ヶ所、3SLDK+3SLDKの2世帯住宅 |
| ・ Two-family custom home of Odakyu housing enforcement ・ April 1997 Built ・ Land area 226.51 sq m (about 68.51 square meters), Building area 179.69 sq m (about 54.35 square meters) ・ Carport 2 cars (parallel parking) ・小田急ハウジング施行の二世帯注文住宅・平成9年4月築・土地面積 226.51m2(約68.51坪)、建物面積 179.69m2(約54.35坪)・カーポート2台分(並列駐車) |
Features pickup 特徴ピックアップ | | Parking two Allowed / Land 50 square meters or more / Facing south / System kitchen / Face-to-face kitchen / Toilet 2 places / 2 family house 駐車2台可 /土地50坪以上 /南向き /システムキッチン /対面式キッチン /トイレ2ヶ所 /2世帯住宅 | Price 価格 | | 52,800,000 yen 5280万円 | Floor plan 間取り | | 3LLDDKK + 2S (storeroom) 3LLDDKK+2S(納戸) | Units sold 販売戸数 | | 1 units 1戸 | Land area 土地面積 | | 226.51 sq m (registration) 226.51m2(登記) | Building area 建物面積 | | 179.69 sq m (registration) 179.69m2(登記) | Driveway burden-road 私道負担・道路 | | Nothing, North 6m width 無、北6m幅 | Completion date 完成時期(築年月) | | April 1997 1997年4月 | Address 住所 | | Yokohama City, Kanagawa Prefecture, Aoba-ku, Nara 2 神奈川県横浜市青葉区奈良2 | Traffic 交通 | | Kodomonokunisen Tokyu "Children's World" walk 14 minutes
Kodomonokunisen Tokyu "Onda" walk 8 minutes 東急こどもの国線「こどもの国」歩14分
東急こどもの国線「恩田」歩8分
| Person in charge 担当者より | | Rep Miyazaki 担当者宮崎 | Contact お問い合せ先 | | TEL: 0800-603-0015 [Toll free] mobile phone ・ Also available from PHS
Caller ID is not notified
Please contact the "saw SUUMO (Sumo)"
If it does not lead, If the real estate company TEL:0800-603-0015【通話料無料】携帯電話・PHSからもご利用いただけます
発信者番号は通知されません
「SUUMO(スーモ)を見た」と問い合わせください
つながらない方、不動産会社の方は
| Building coverage, floor area ratio 建ぺい率・容積率 | | 40% ・ 80% 40%・80% | Time residents 入居時期 | | Immediate available 即入居可 | Land of the right form 土地の権利形態 | | Ownership 所有権 | Structure and method of construction 構造・工法 | | Wooden 2-story 木造2階建 | Construction 施工 | | (Ltd.) Odakyu housing (株)小田急ハウジング | Use district 用途地域 | | One low-rise 1種低層 | Other limitations その他制限事項 | | Residential land development construction regulation area 宅地造成工事規制区域 | Overview and notices その他概要・特記事項 | | Contact: Miyazaki, Facilities: Public Water Supply, This sewage, City gas, Parking: car space 担当者:宮崎、設備:公営水道、本下水、都市ガス、駐車場:カースペース | Company profile 会社概要 | | <Mediation> Minister of Land, Infrastructure and Transport (12) No. 001168 (one company) Real Estate Association (Corporation) metropolitan area real estate Fair Trade Council member Odakyu Real Estate Co., Ltd. (stock) Shinyurigaoka shop Yubinbango215-0004 Kawasaki City, Kanagawa Prefecture Aso-ku Manpukuji 1-18-1 ShinYurikeoka Station North Rotary before <仲介>国土交通大臣(12)第001168号(一社)不動産協会会員 (公社)首都圏不動産公正取引協議会加盟小田急不動産(株)新百合ヶ丘店〒215-0004 神奈川県川崎市麻生区万福寺1-18-1 新百合ヶ丘駅北口ロータリー前 |
Floor plan間取り図 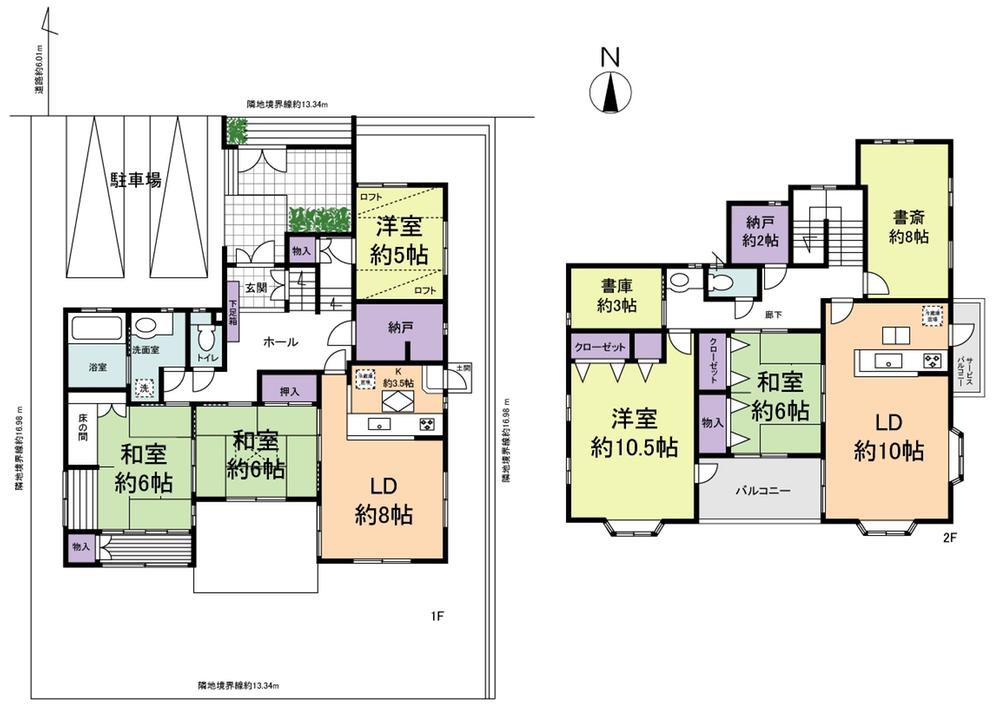 52,800,000 yen, 3LLDDKK + 2S (storeroom), Land area 226.51 sq m , It is a building area of 179.69 sq m LDK separation type of two-family house. Room is not arranged in the south has become a bright space. (3SLDK+3SLDK)
5280万円、3LLDDKK+2S(納戸)、土地面積226.51m2、建物面積179.69m2 LDK分離型の二世帯住宅です。居室が南面に配されていて明るい空間になっています。(3SLDK+3SLDK)
Local appearance photo現地外観写真 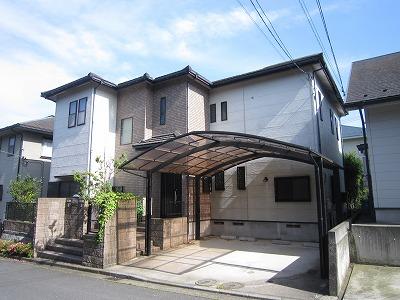 YOUR arranged design highly elegant appearance tile.
タイルを配したデザイン性の高い瀟洒な外観です。
Garden庭 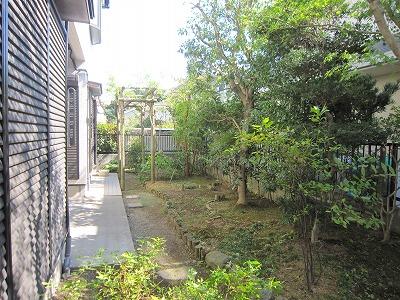 Bright garden plugging sunlight.
陽光差し込む明るいお庭です。
Livingリビング 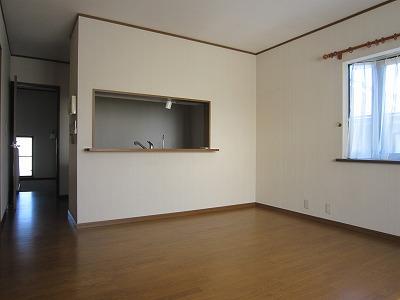 Second floor LDK. Face-to-face kitchen, Service balcony can be used from the kitchen.
2階LDK。対面式キッチン、キッチンからサービスバルコニーが使用できます。
Parking lot駐車場 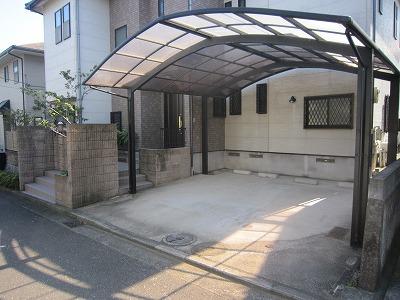 It is clear there is a car port that can be warehousing two cars worth.
車2台分入庫できるゆとりあるカーポートです。
Otherその他 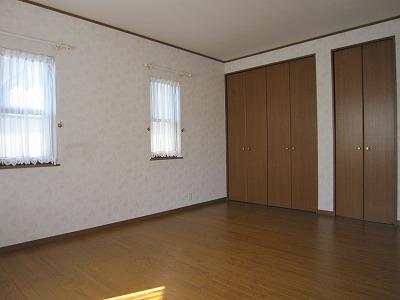 2 Kainushi bedroom. Is fulfilling housed in a large space of 10.5 quires have been arranged.
2階主寝室。10.5帖の大空間に充実した収納が配されています。
Livingリビング 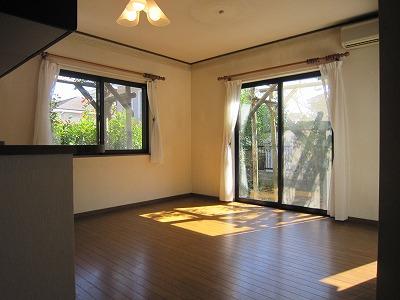 First floor LDK. Is a bright space that Asahi plug.
1階LDK。朝日が差し込む明るい空間です。
Otherその他 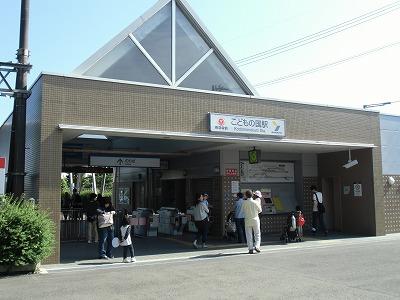 You walk in the flat until Kodomonokuni Station.
こどもの国駅まで平坦で歩けます。
Location
|









