Used Homes » Kanto » Kanagawa Prefecture » Aoba-ku, Yokohama City
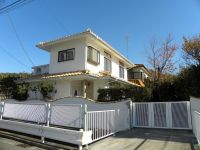 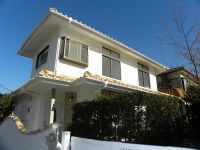
| | Yokohama City, Kanagawa Prefecture, Aoba-ku, 神奈川県横浜市青葉区 |
| Denentoshi Tokyu "Tama Plaza" walk 15 minutes 東急田園都市線「たまプラーザ」歩15分 |
| ◆ Saturday and Sunday national holiday, Local sales meeting held in ◆ ◆ Mansion nestled in a quiet residential area of Tama Plaza ◆ ◆ Renovation was completed (2013 December 7, 2008) ◆ ◆土日祭日、現地販売会開催中◆◆たまプラーザの閑静な住宅地に佇む邸宅◆◆リフォーム完了しました(平成25年12月7日)◆ |
| Land 50 square meters or more, Immediate Available, A quiet residential area, Or more before road 6mese-style room, LDK18 tatami mats or more, 2-story, Leafy residential area, Flat terrain 土地50坪以上、即入居可、閑静な住宅地、前道6m以上、和室、LDK18畳以上、2階建、緑豊かな住宅地、平坦地 |
Features pickup 特徴ピックアップ | | Immediate Available / Land 50 square meters or more / LDK18 tatami mats or more / A quiet residential area / Or more before road 6m / Japanese-style room / 2-story / Leafy residential area / Flat terrain 即入居可 /土地50坪以上 /LDK18畳以上 /閑静な住宅地 /前道6m以上 /和室 /2階建 /緑豊かな住宅地 /平坦地 | Event information イベント情報 | | Open House (Please be sure to ask in advance) schedule / Every Saturday, Sunday and public holidays time / 10:00 ~ 17:00 オープンハウス(事前に必ずお問い合わせください)日程/毎週土日祝時間/10:00 ~ 17:00 | Price 価格 | | 58,500,000 yen 5850万円 | Floor plan 間取り | | 4LDK 4LDK | Units sold 販売戸数 | | 1 units 1戸 | Land area 土地面積 | | 198.79 sq m 198.79m2 | Building area 建物面積 | | 97.92 sq m 97.92m2 | Driveway burden-road 私道負担・道路 | | Nothing 無 | Completion date 完成時期(築年月) | | October 1977 1977年10月 | Address 住所 | | Yokohama City, Kanagawa Prefecture, Aoba-ku, Motoishikawa cho 神奈川県横浜市青葉区元石川町 | Traffic 交通 | | Denentoshi Tokyu "Tama Plaza" walk 15 minutes
Denentoshi Tokyu "Azamino" walk 17 minutes
Tokyu "Manganji" walk 3 minutes 東急田園都市線「たまプラーザ」歩15分
東急田園都市線「あざみ野」歩17分
東急バス「万願寺」歩3分 | Person in charge 担当者より | | Rep Kazuo Miura 担当者三浦和夫 | Contact お問い合せ先 | | TEL: 0800-603-0995 [Toll free] mobile phone ・ Also available from PHS
Caller ID is not notified
Please contact the "saw SUUMO (Sumo)"
If it does not lead, If the real estate company TEL:0800-603-0995【通話料無料】携帯電話・PHSからもご利用いただけます
発信者番号は通知されません
「SUUMO(スーモ)を見た」と問い合わせください
つながらない方、不動産会社の方は
| Expenses 諸費用 | | It bridges occupancy fee: 12,000 yen / Year, Water supply pipe occupancy fee: 376 yen / Year 橋梁占有使用料:1万2000円/年、給水管占有使用料:376円/年 | Time residents 入居時期 | | Immediate available 即入居可 | Land of the right form 土地の権利形態 | | Ownership 所有権 | Structure and method of construction 構造・工法 | | Wooden 2-story 木造2階建 | Other limitations その他制限事項 | | Residential land development construction regulation area, Height district, Site area minimum Yes, Shade limit Yes, Setback Yes 宅地造成工事規制区域、高度地区、敷地面積最低限度有、日影制限有、壁面後退有 | Overview and notices その他概要・特記事項 | | Contact: Kazuo Miura, Parking: car space 担当者:三浦和夫、駐車場:カースペース | Company profile 会社概要 | | <Mediation> Governor of Kanagawa Prefecture (8) No. 014138 (the Company), Kanagawa Prefecture Building Lots and Buildings Transaction Business Association (Corporation) metropolitan area real estate Fair Trade Council member Meiji Group Co., Ltd., Meiji real estate Yubinbango213-0015 Kawasaki City, Kanagawa Prefecture Takatsu-ku, Kajigaya 3-2-1 <仲介>神奈川県知事(8)第014138号(社)神奈川県宅地建物取引業協会会員 (公社)首都圏不動産公正取引協議会加盟明治グループ(株)明治不動産〒213-0015 神奈川県川崎市高津区梶ヶ谷3-2-1 |
Local appearance photo現地外観写真 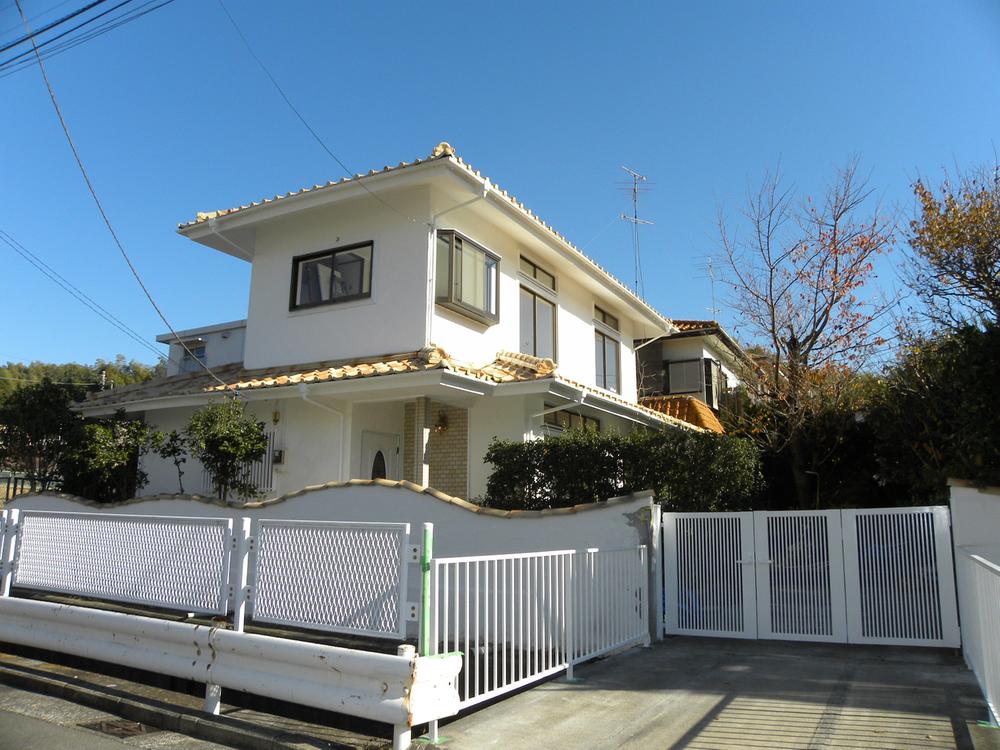 Good per yang.
陽当たり良好です。
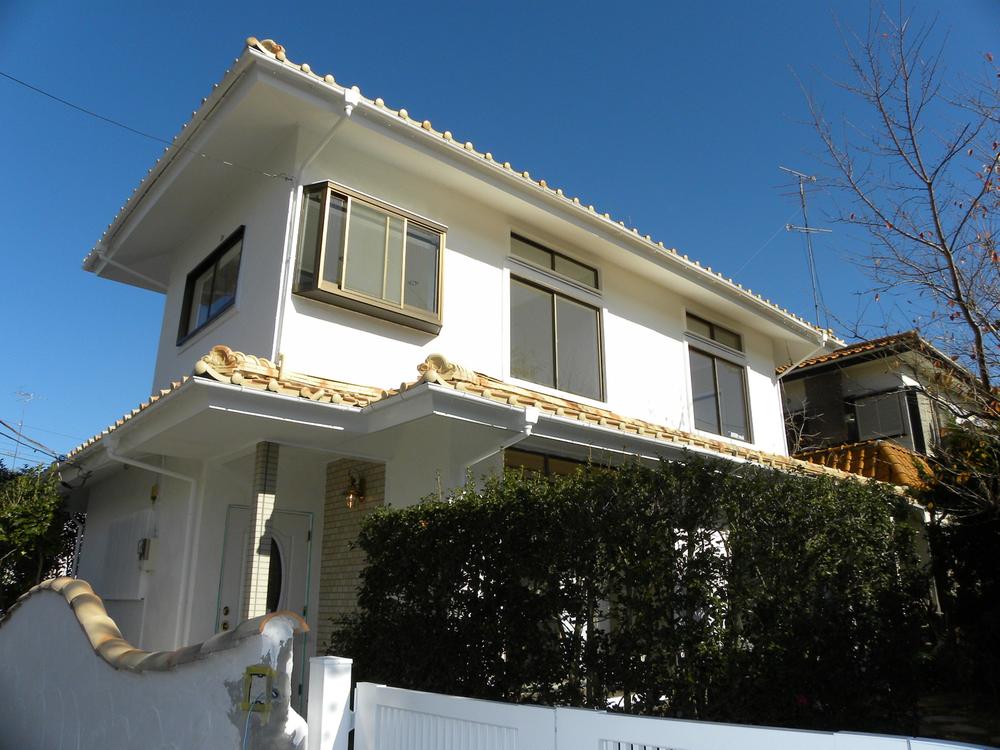 Outer wall has to plaster finish.
外壁は漆喰仕上げにしました。
Entrance玄関 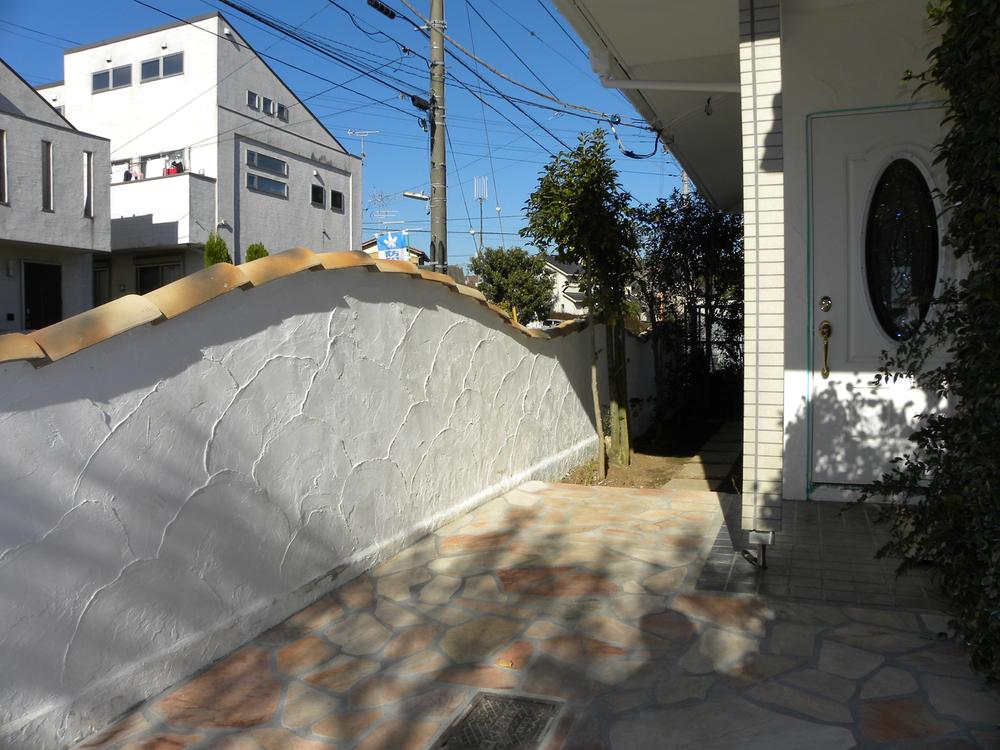 Entrance is the front of the approach.
玄関前のアプローチです。
Floor plan間取り図 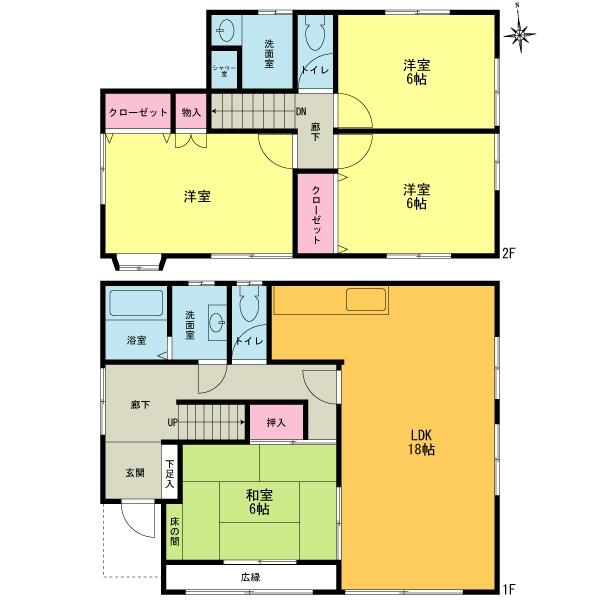 58,500,000 yen, 4LDK, Land area 198.79 sq m , Building area 97.92 sq m
5850万円、4LDK、土地面積198.79m2、建物面積97.92m2
Local appearance photo現地外観写真 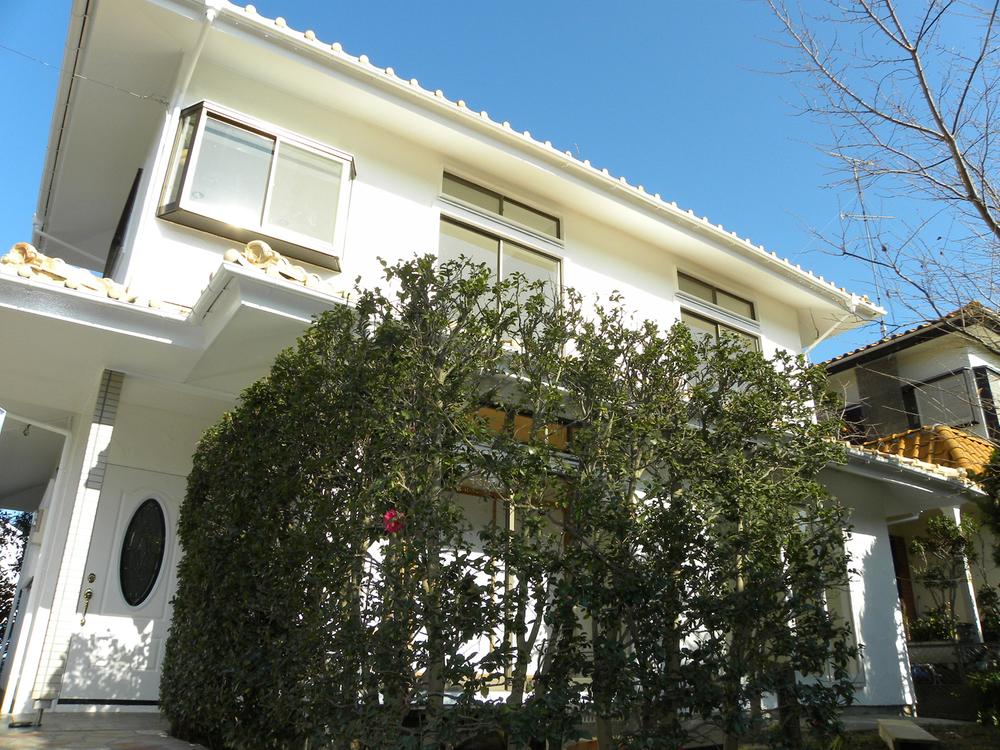 Good per sun in south-facing.
南向きにて陽当たり良好です。
Livingリビング 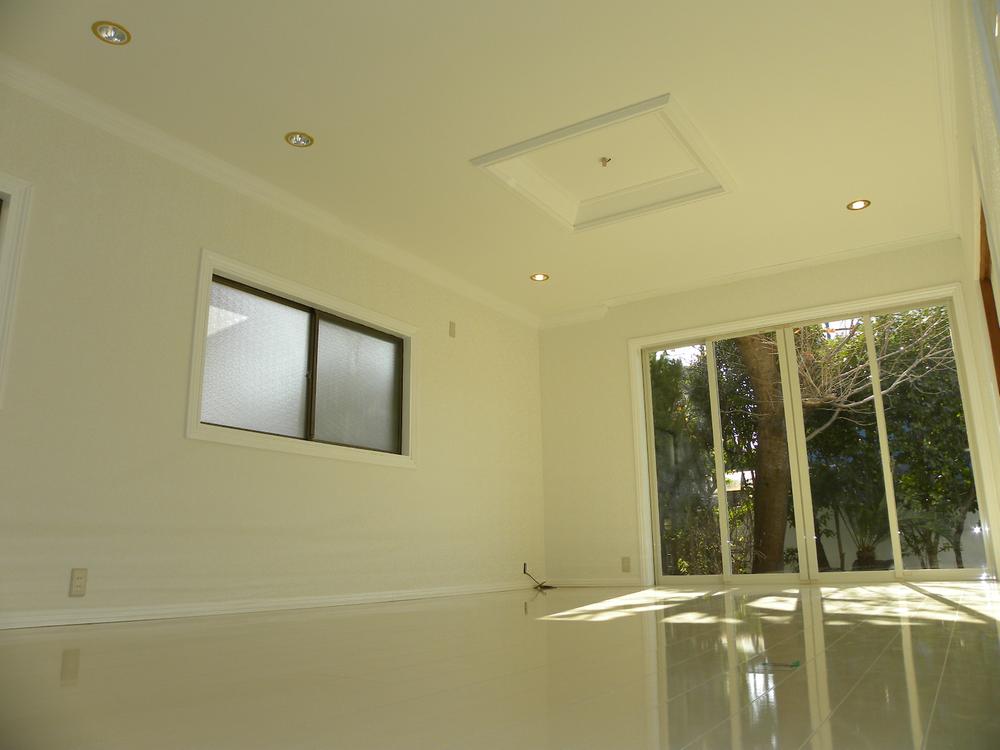 Living-dining kitchen also down lights were installed is 18 Pledge.
ダウンライトも設置しましたリビングダイニングキッチンは18帖です。
Bathroom浴室 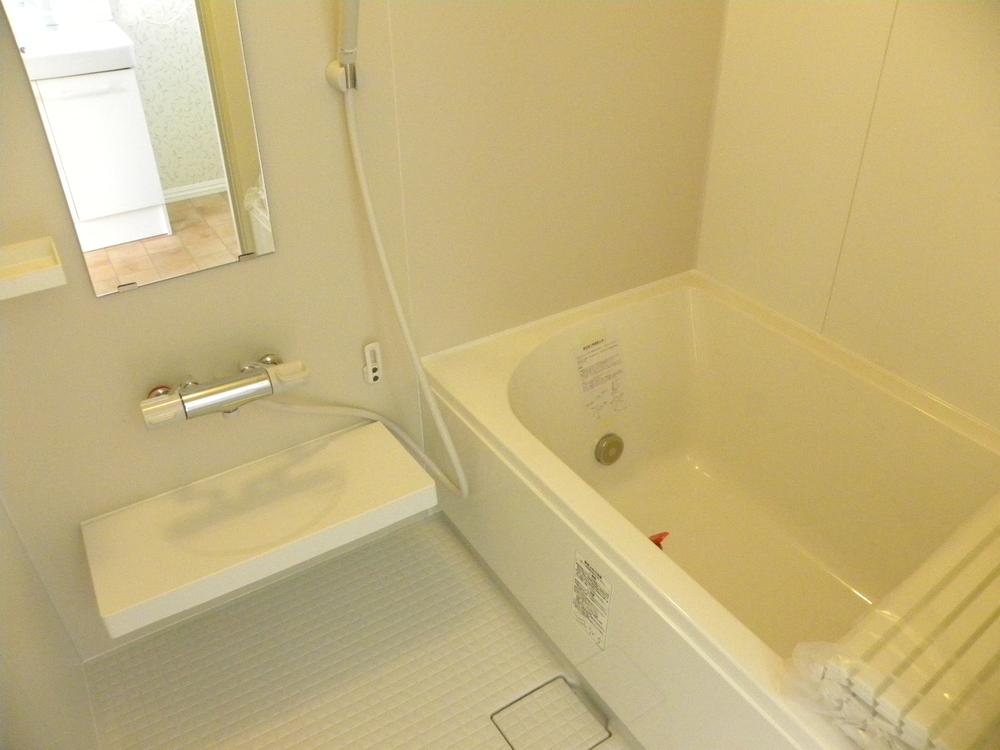 It will be to the system bus of the new mounting.
新規取り付けのシステムバスになります。
Kitchenキッチン 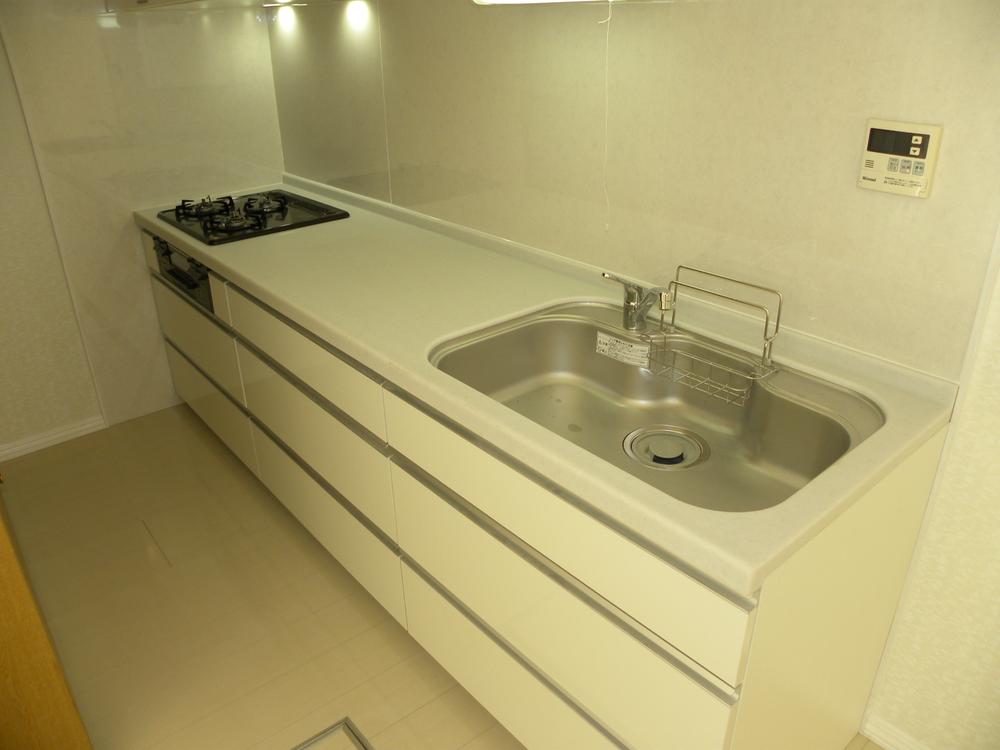 System kitchen
システムキッチン
Non-living roomリビング以外の居室 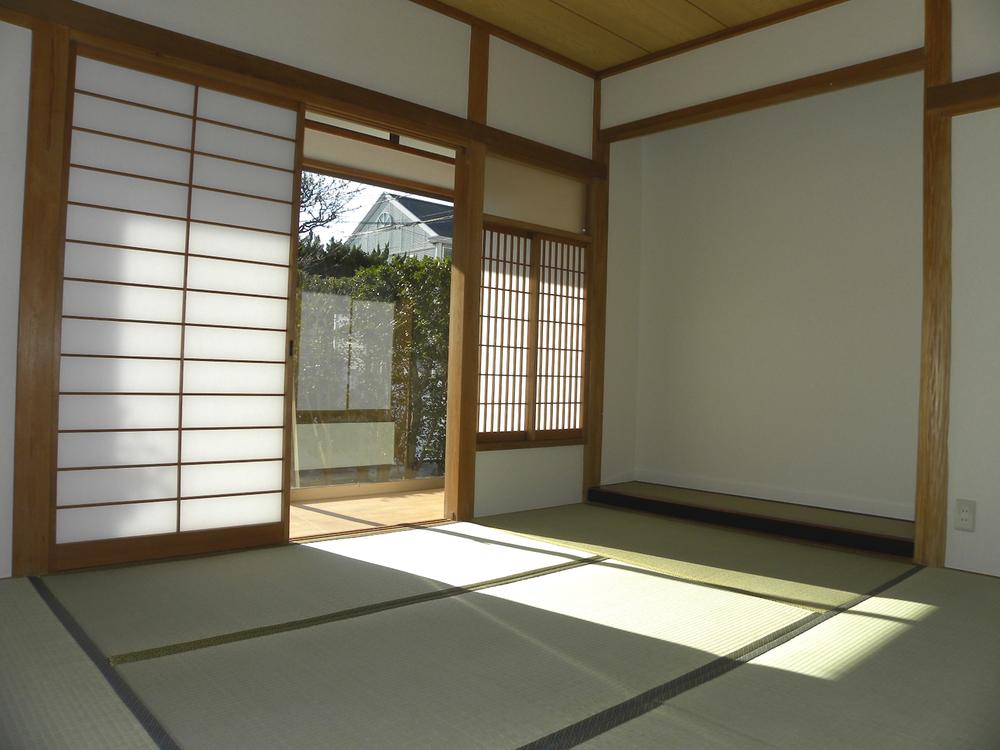 Bright Japanese-style room is a 6-mat.
明るい和室は6畳です。
Entrance玄関 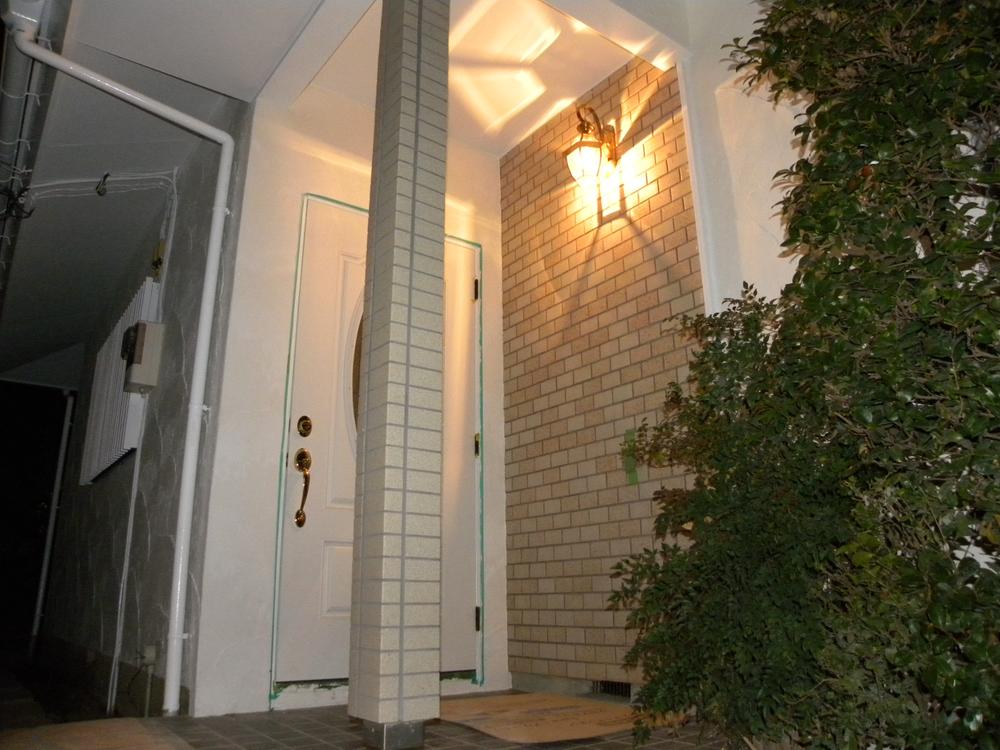 Entrance before the Monto is the light of the elegant.
玄関前の門灯がエレガントに照らします。
Wash basin, toilet洗面台・洗面所 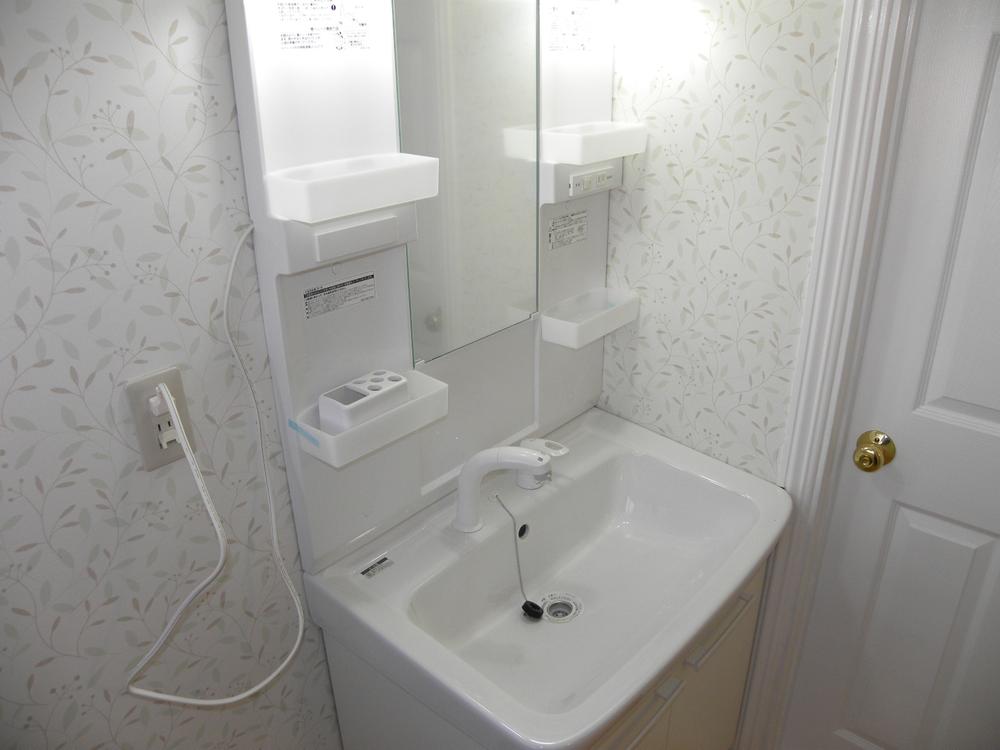 It will be vanity unit.
洗面ユニットになります。
Toiletトイレ 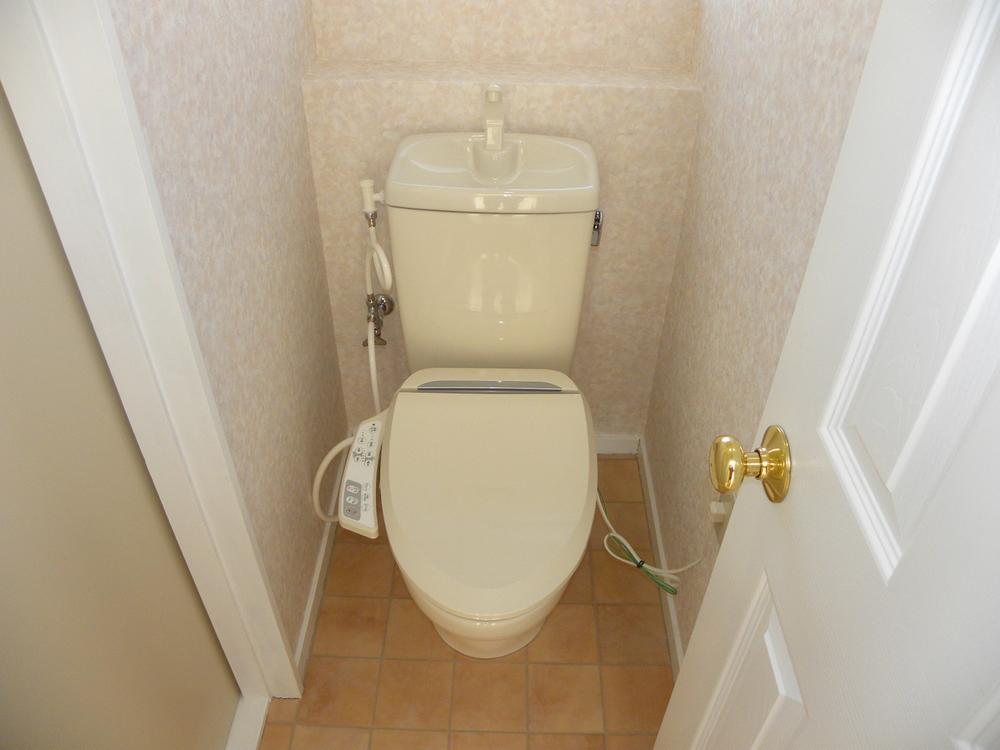 First floor ・ Toilet is with a new mounting of the shower on the second floor part both.
1階部分・2階部分共に新規取り付けのシャワー付きトイレットです。
Local photos, including front road前面道路含む現地写真 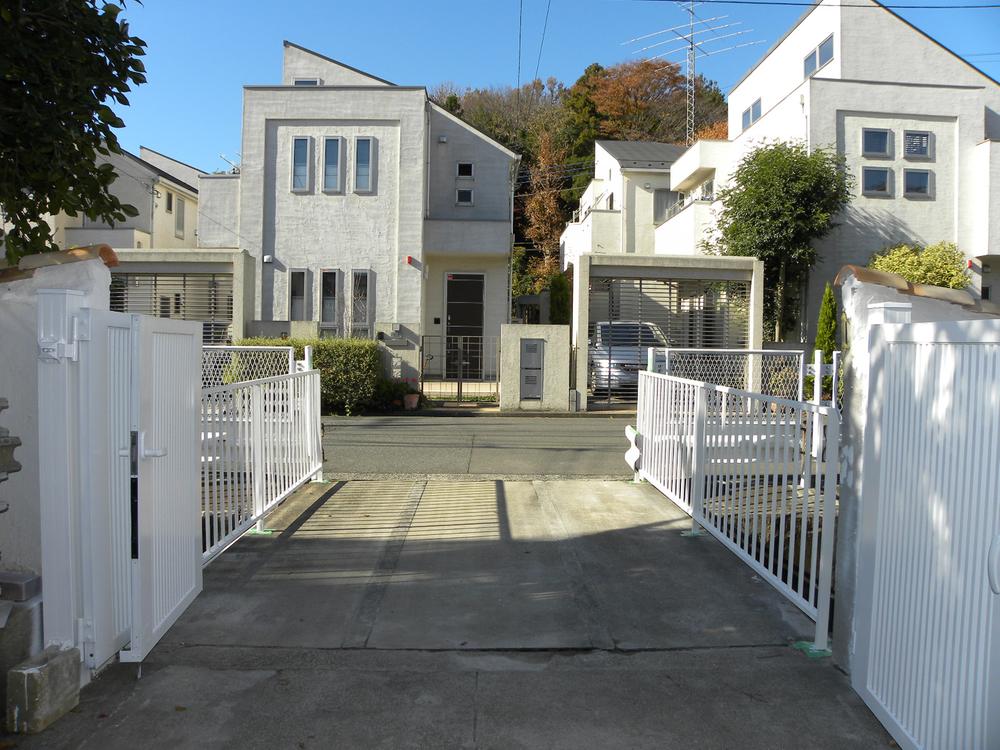 We photographed the front road than on site.
敷地内より前面道路を撮影しました。
Garden庭 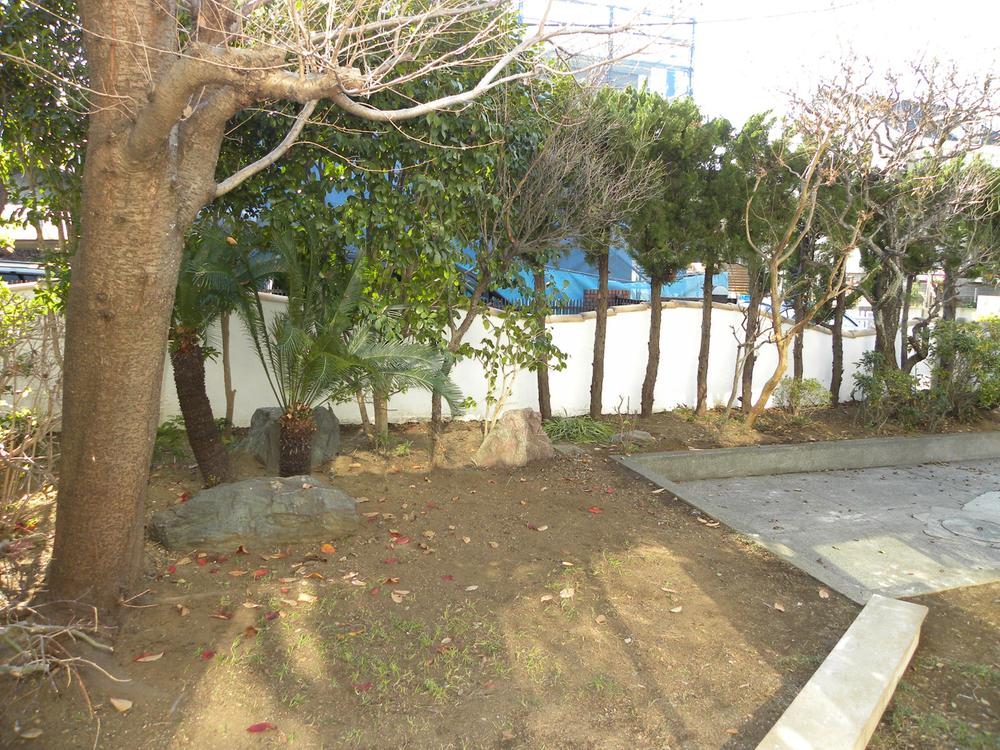 It will be on the south side garden.
南側庭先になります。
Parking lot駐車場 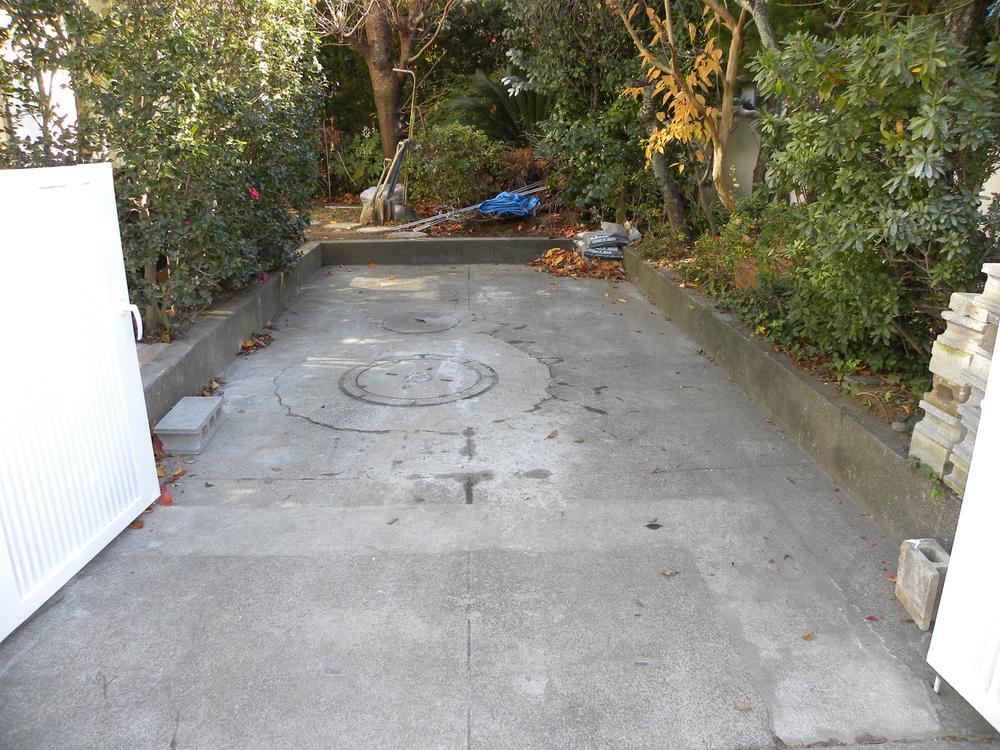 It will be car space part.
カースペース部分になります。
Junior high school中学校 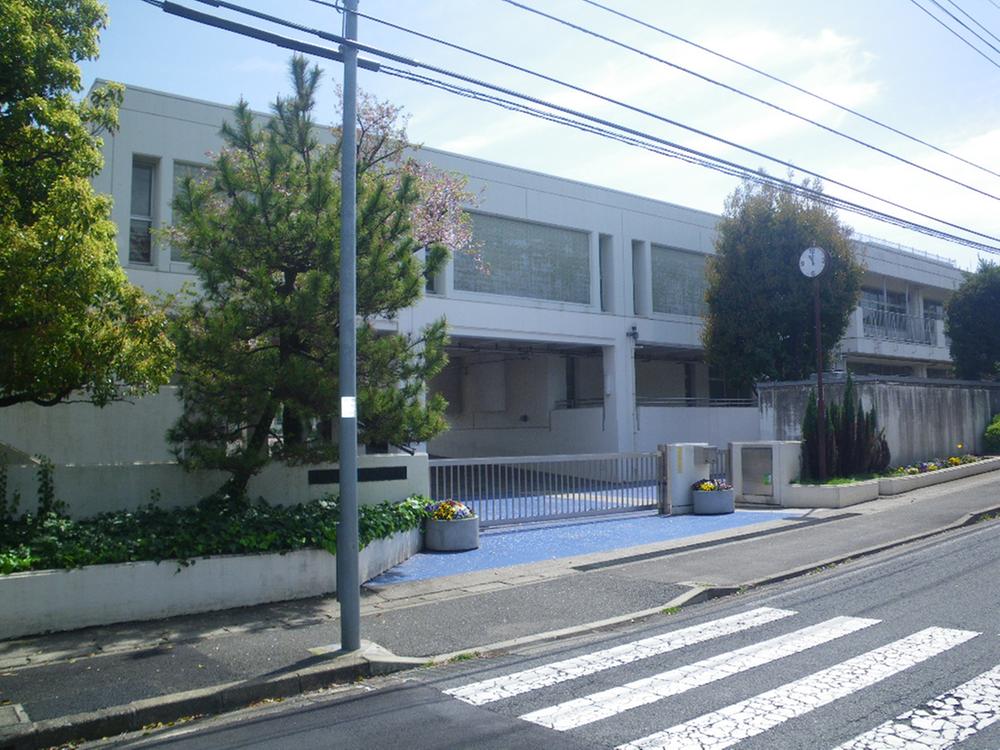 971m to Yokohama Municipal Azamino junior high school
横浜市立あざみ野中学校まで971m
Other introspectionその他内観 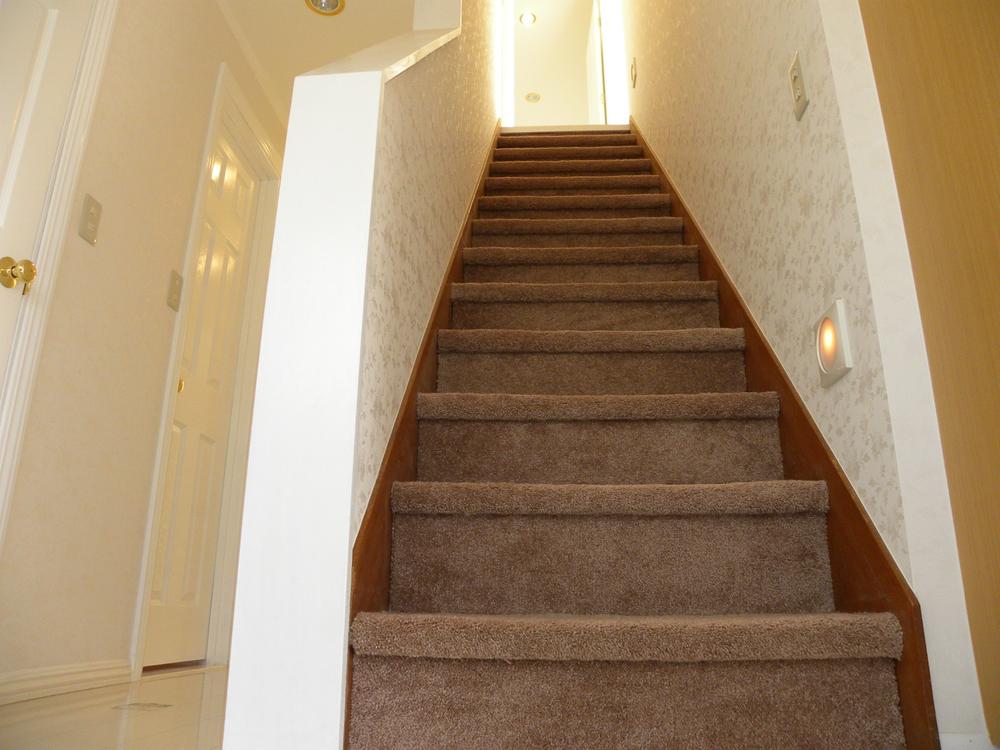 Stairs subjected to the silencing effect
消音効果を施した階段
View photos from the dwelling unit住戸からの眺望写真 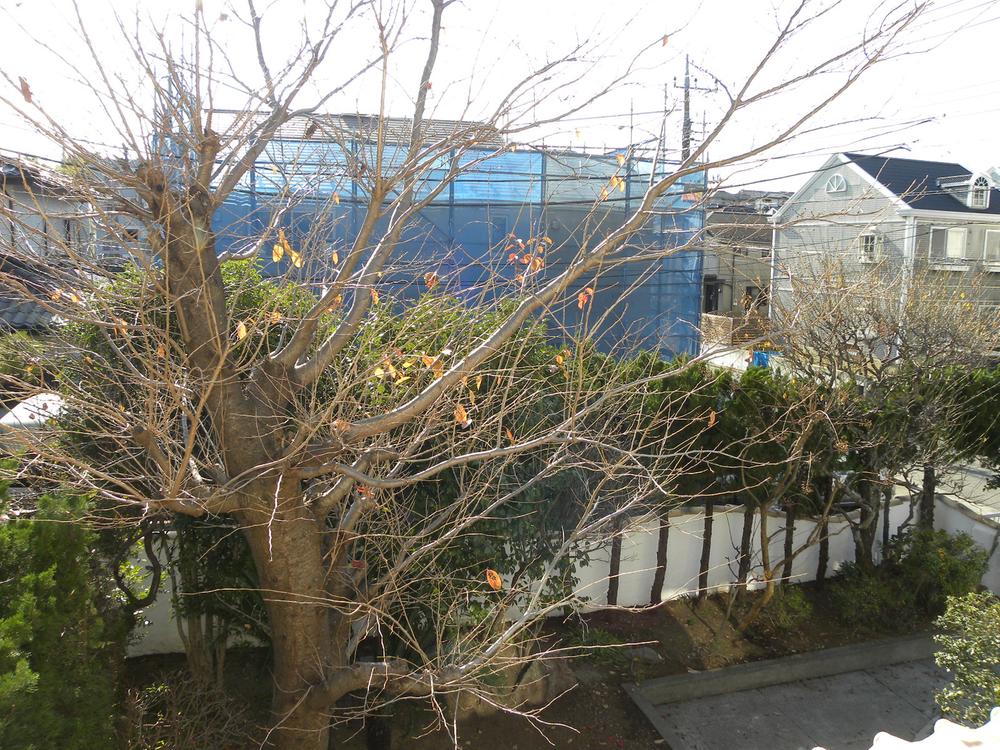 It becomes the eyes from the second floor Western-style.
2階洋室からの目線になります。
Local appearance photo現地外観写真 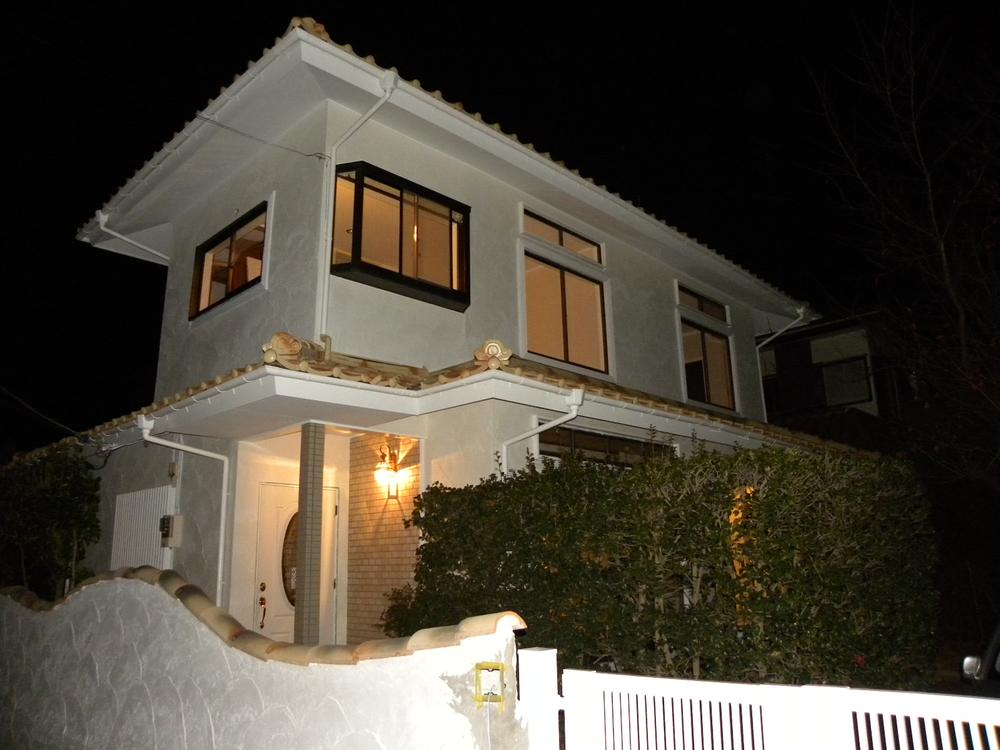 Night, This movie was shot.
夜、撮影しました。
Non-living roomリビング以外の居室 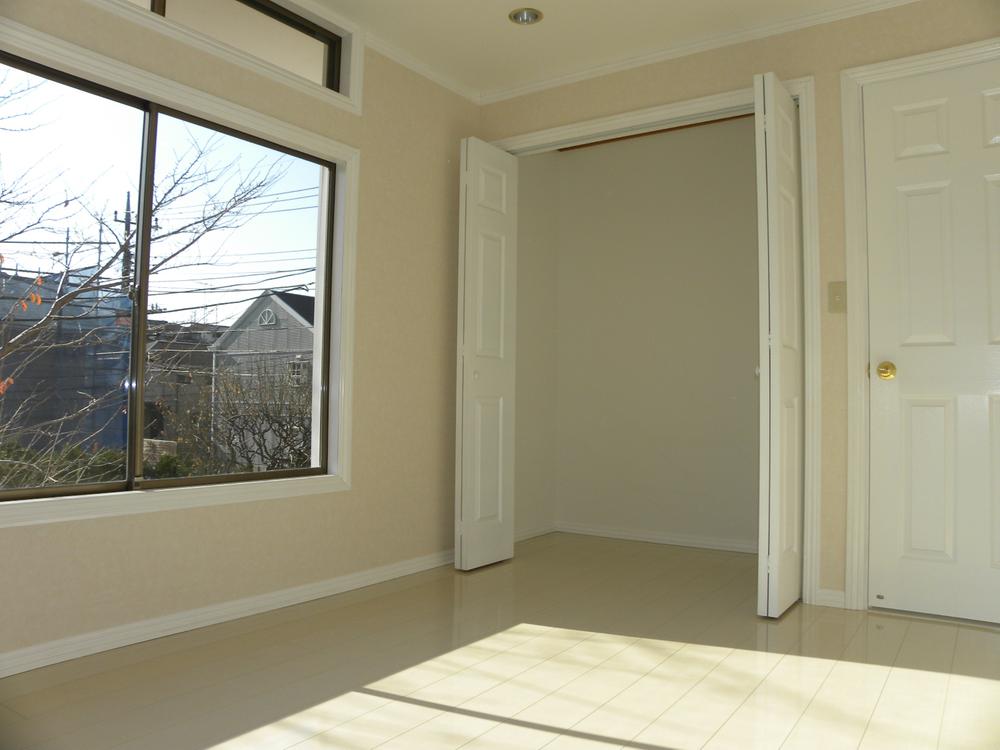 2 Kaiyoshitsu is 6 Pledge.
2階洋室6帖です。
Primary school小学校 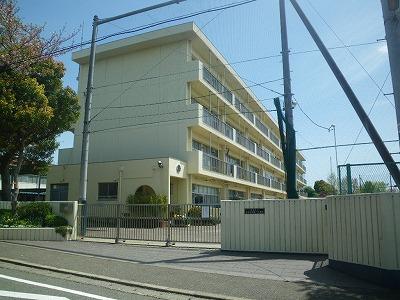 Yokohama Municipal Azamino 846m until the first elementary school
横浜市立あざみ野第一小学校まで846m
Location
|






















