Used Homes » Kanto » Kanagawa Prefecture » Aoba-ku, Yokohama City
 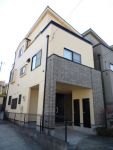
| | Yokohama City, Kanagawa Prefecture, Aoba-ku, 神奈川県横浜市青葉区 |
| Denentoshi Tokyu "Eda" walk 3 minutes 東急田園都市線「江田」歩3分 |
| ■ ■ January 10, price change ■ ■ Please have a look renovation completed in 2000 built secondhand detached weekday even immediately preview you can feel free to (^ O ^) / ■■1月10日価格変更■■リフォーム済平成12年築中古戸建平日でも即内見可能ですお気軽にご覧になって下さい(^O^)/ |
| ----- Contact To To Because Po Lee Down To ----- ■ We propose the best payment plan to customers ■ ● Eda Station 3-minute walk of a good location ・ It can be up to how much debt is now in the work and annual income? ● It is very quiet living environment ・ What it will take much the fees at the time of purchase? ● East side, Sense of openness, such as the 3 direction areas are missing south ・ How much is the monthly payment? ● You can immediately move in the reform already Please let me explain clarity, etc. ――――― お す す め ポ イ ン ト ――――― ■お客様に最適の支払いプランをご提案します■ ● 江田駅徒歩3分の好立地 ・今の仕事と年収で借入はいくらまで可能? ● とても静かな住環境です ・購入時の諸費用は何がどれくらいかかるの? ● 東側、南側が抜けており3方角地のような開放感 ・毎月の支払いはどのくらい? ● リフォーム済で即入居可能です など分かり易くご説明させて頂きます |
Features pickup 特徴ピックアップ | | Immediate Available / 2 along the line more accessible / Super close / Interior and exterior renovation / System kitchen / Bathroom Dryer / All room storage / Around traffic fewer / Shaping land / Three-story or more / City gas / All rooms are two-sided lighting 即入居可 /2沿線以上利用可 /スーパーが近い /内外装リフォーム /システムキッチン /浴室乾燥機 /全居室収納 /周辺交通量少なめ /整形地 /3階建以上 /都市ガス /全室2面採光 | Price 価格 | | 44,800,000 yen 4480万円 | Floor plan 間取り | | 3LDK + S (storeroom) 3LDK+S(納戸) | Units sold 販売戸数 | | 1 units 1戸 | Land area 土地面積 | | 69.86 sq m (registration) 69.86m2(登記) | Building area 建物面積 | | 102.45 sq m (registration), Among the first floor garage 11.34 sq m 102.45m2(登記)、うち1階車庫11.34m2 | Driveway burden-road 私道負担・道路 | | Nothing, North 6.5m width (contact the road width 5m) 無、北6.5m幅(接道幅5m) | Completion date 完成時期(築年月) | | February 2000 2000年2月 | Address 住所 | | Yokohama City, Kanagawa Prefecture, Aoba-ku, Edakita 3 神奈川県横浜市青葉区荏田北3 | Traffic 交通 | | Denentoshi Tokyu "Eda" walk 3 minutes
Denentoshi Tokyu "Azamino" walk 17 minutes
Denentoshi Tokyu "Ichigao" walk 17 minutes 東急田園都市線「江田」歩3分
東急田園都市線「あざみ野」歩17分
東急田園都市線「市が尾」歩17分
| Related links 関連リンク | | [Related Sites of this company] 【この会社の関連サイト】 | Person in charge 担当者より | | Rep Takahashi Atsushi Age: 30 Daigyokai experience: without regard to eight years area and budget, Please let us know what you wish. Standing in the customer's perspective, Please let me help you in looking for easy fun and My Home to understand! Also because it is welcome in the question of the terms First, I do not know, Please ask anything! 担当者高橋 篤史年齢:30代業界経験:8年エリアやご予算にこだわらず、ご希望をお聞かせ下さい。お客様の視点に立ち、分かり易く楽しくマイホーム探しのお手伝いをさせて頂きます!まずは分からない用語のご質問でも大歓迎ですので、何でもお尋ね下さい! | Contact お問い合せ先 | | TEL: 0800-603-8879 [Toll free] mobile phone ・ Also available from PHS
Caller ID is not notified
Please contact the "saw SUUMO (Sumo)"
If it does not lead, If the real estate company TEL:0800-603-8879【通話料無料】携帯電話・PHSからもご利用いただけます
発信者番号は通知されません
「SUUMO(スーモ)を見た」と問い合わせください
つながらない方、不動産会社の方は
| Time residents 入居時期 | | Immediate available 即入居可 | Land of the right form 土地の権利形態 | | Ownership 所有権 | Structure and method of construction 構造・工法 | | Wooden three-story 木造3階建 | Renovation リフォーム | | 2013 November interior renovation completed (kitchen ・ wall), 2013 November exterior renovation completed (outer wall ・ roof) 2013年11月内装リフォーム済(キッチン・壁)、2013年11月外装リフォーム済(外壁・屋根) | Use district 用途地域 | | Two mid-high 2種中高 | Overview and notices その他概要・特記事項 | | Contact: Takahashi Atsushi, Facilities: Public Water Supply, This sewage, City gas, Parking: Garage 担当者:高橋 篤史、設備:公営水道、本下水、都市ガス、駐車場:車庫 | Company profile 会社概要 | | <Mediation> Kanagawa Governor (2) the first 026,933 No. Meiji Group Co., Ltd. Miyazaki Japan build Yubinbango216-0033 Kawasaki City, Kanagawa Prefecture Miyamae-ku, 2-6-11 <仲介>神奈川県知事(2)第026933号明治グループ(株)日本ビルド〒216-0033 神奈川県川崎市宮前区宮崎2-6-11 |
Livingリビング ![Living. ■ We also immediately corresponding weekday tours ■ Azamino Station is also within walking distance ■ Housing loans fund consultation also please feel free to ■ Tour reservation do not hesitate [0800-603-8879] Until](/images/kanagawa/yokohamashiaoba/e205d90001.jpg) ■ We also immediately corresponding weekday tours ■ Azamino Station is also within walking distance ■ Housing loans fund consultation also please feel free to ■ Tour reservation do not hesitate [0800-603-8879] Until
■平日の見学も即対応致します■あざみ野駅も徒歩圏です■住宅ローン等資金相談もお気軽にどうぞ■見学予約はお気軽に【0800-603-8879】まで
Local appearance photo現地外観写真 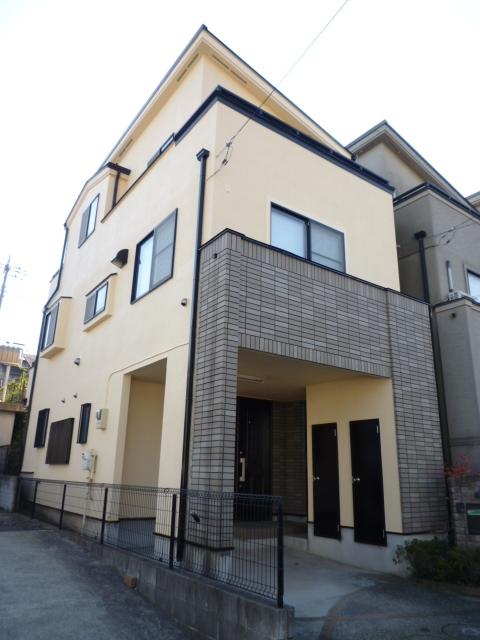 outer wall, Roof even if the paint is the appearance of shiny
外壁、屋根も塗装してピカピカの外観です
View photos from the dwelling unit住戸からの眺望写真 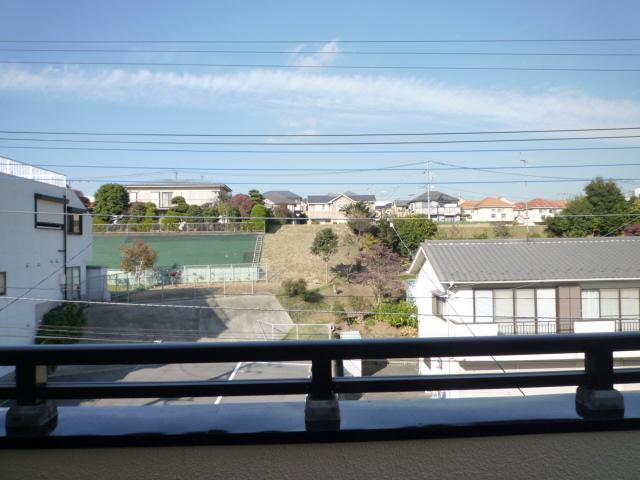 Is the view from the third floor balcony
3階バルコニーからの眺望です
Non-living roomリビング以外の居室 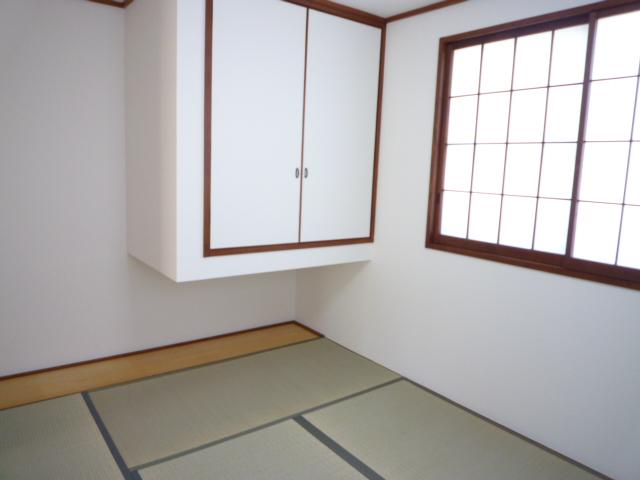 Japanese-style housing is provided with a space at the bottom, Do not get in the way of sleep
和室収納は下部に空間を設け、睡眠の邪魔になりません
Receipt収納 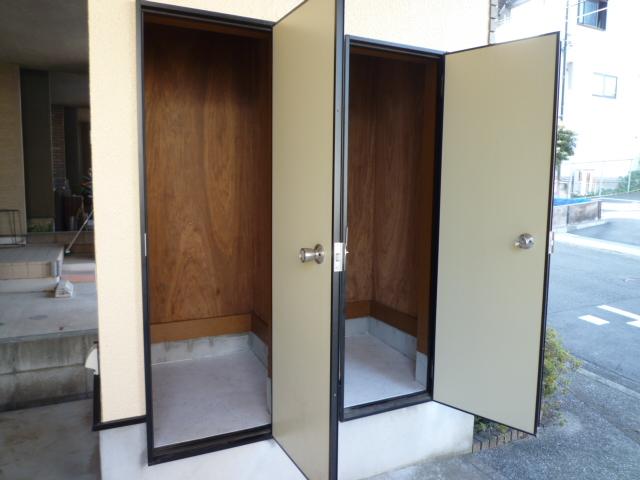 Two places is the key with the storage in the car space! It is a good outdoor supplies and garbage to keep temporarily put
カースペースには鍵付きの収納庫が2か所!アウトドア用品やゴミを一時的に入れておくのに良いですね
Kitchenキッチン 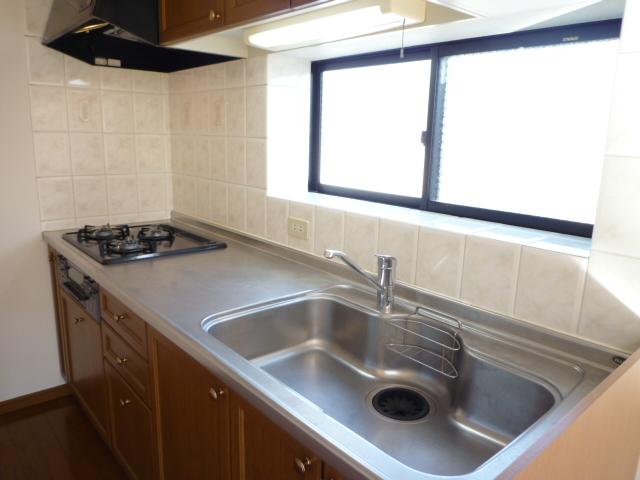 There are large windows, It is very bright kitchen
大きな窓があり、とても明るいキッチンです
Local photos, including front road前面道路含む現地写真 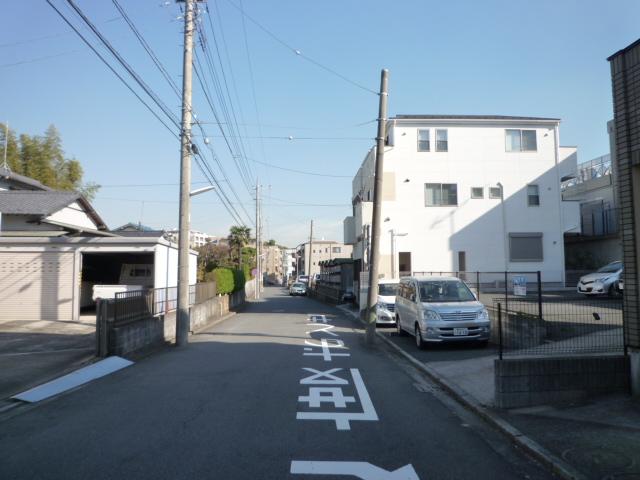 I do not think the station 3-minute walk, It is very quiet living environment. Here is a straight go and Eda Station
駅徒歩3分とは思えない、とても静かな住環境です。ここを真っ直ぐいくと江田駅です
Wash basin, toilet洗面台・洗面所 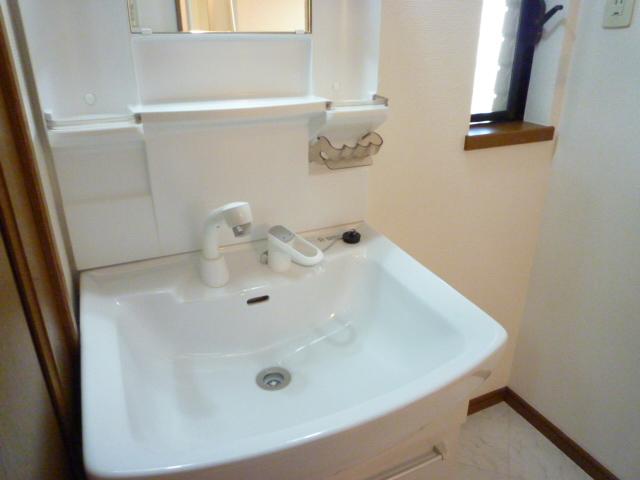 Wash basin is already a new exchange
洗面台は新規交換済です
Livingリビング 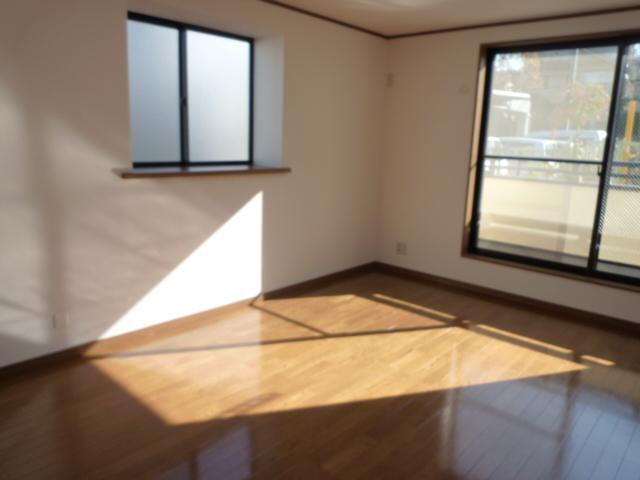 Also plug is firmly positive in the living room
リビングにもしっかり陽が差し込みます
Parking lot駐車場 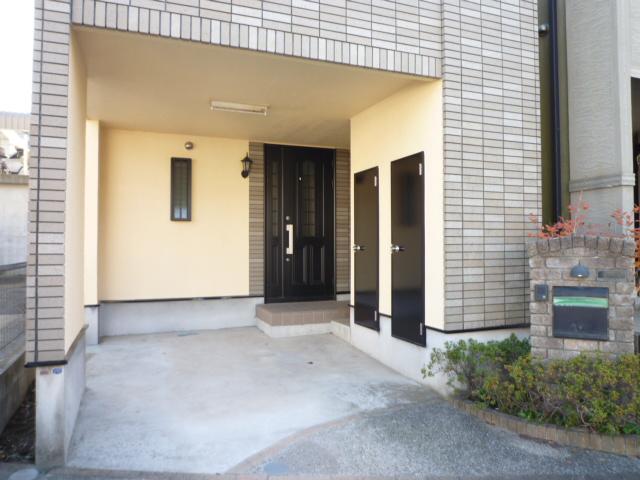 It is with the available parking garage in high roof vehicles
ハイルーフ車でも駐車可能な車庫付です
Garden庭 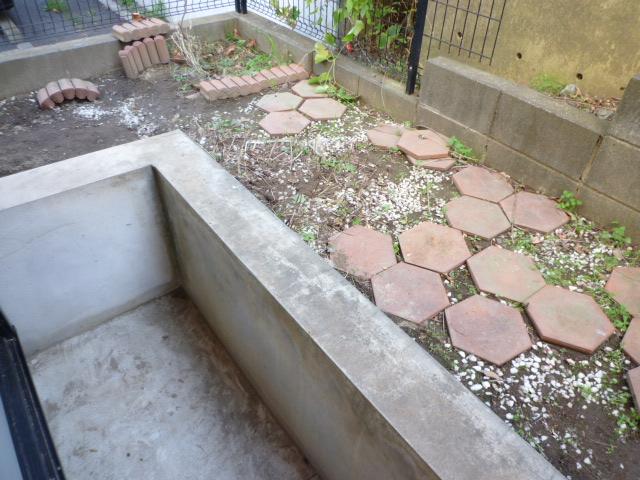 It is also available a little gardening space, which is also outside washing with water on the south side
南側には外水洗もあるちょっとしたガーデニングスペースもございます
Receipt収納 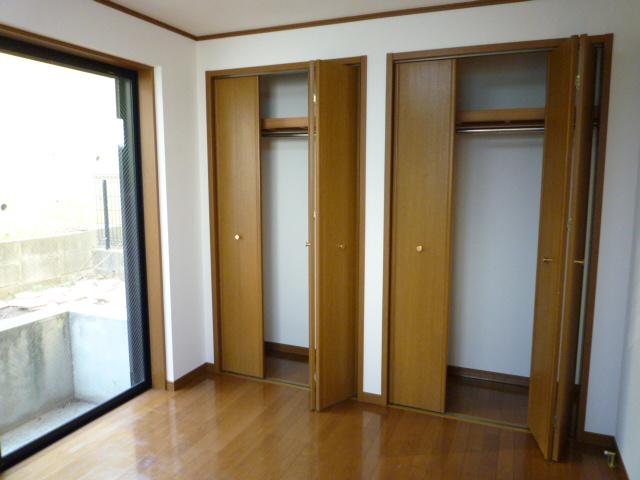 Also offers firm storage of each room
各居室の収納もしっかりございます
Balconyバルコニー 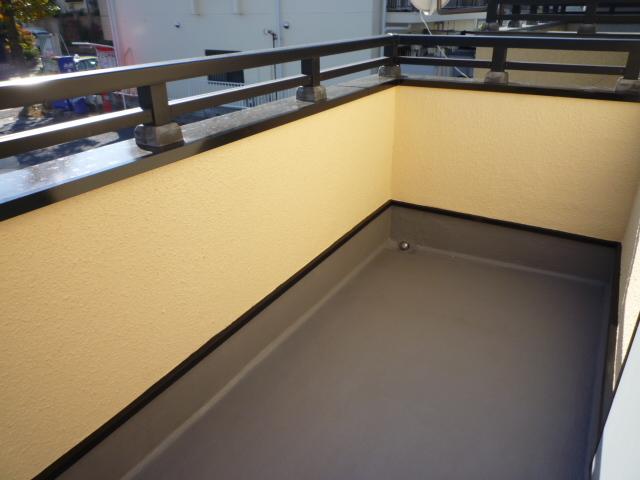 Balcony depth is also enough
バルコニーは奥行きも充分です
Bathroom浴室 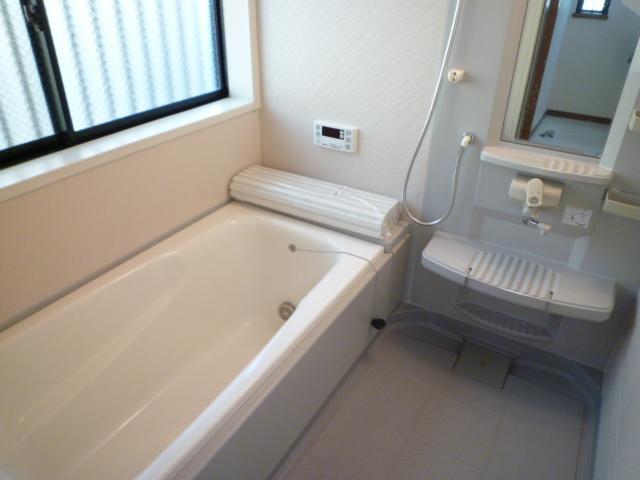 Bathroom even brighter there is a window, It is spacious size
浴室も窓が有り明るくて、ゆったりサイズです
View photos from the dwelling unit住戸からの眺望写真 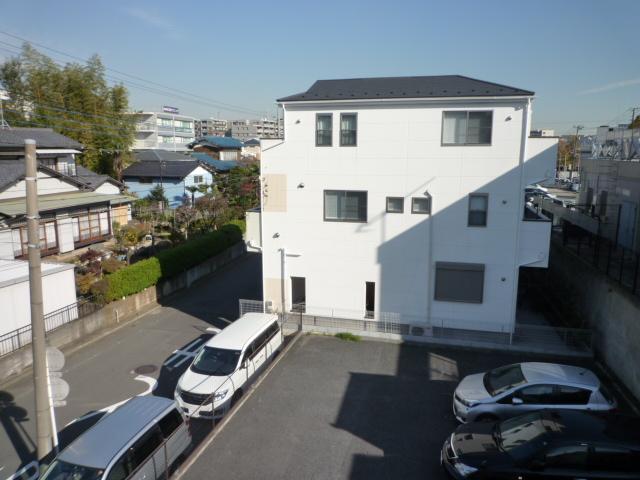 South, The east side is a lot or a little at present parking lot
南側、東側が現状駐車場で開放感もたっぷりです
Non-living roomリビング以外の居室 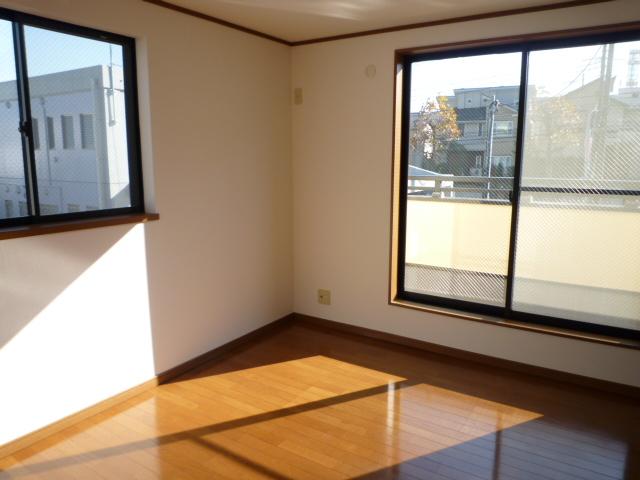 The third floor is this yang per
3階はこの陽当たりです
Primary school小学校 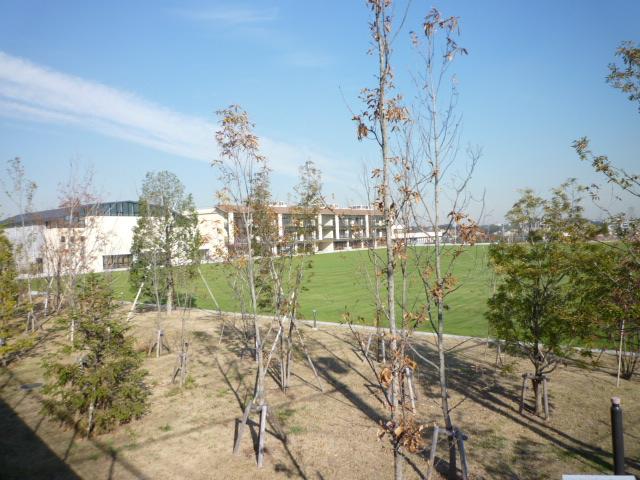 200m to Keio Yokohama Elementary
慶應義塾横浜初等部まで200m
Station駅 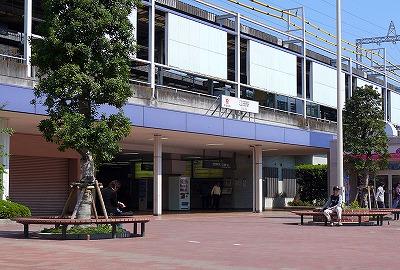 200m to Eda Station
江田駅まで200m
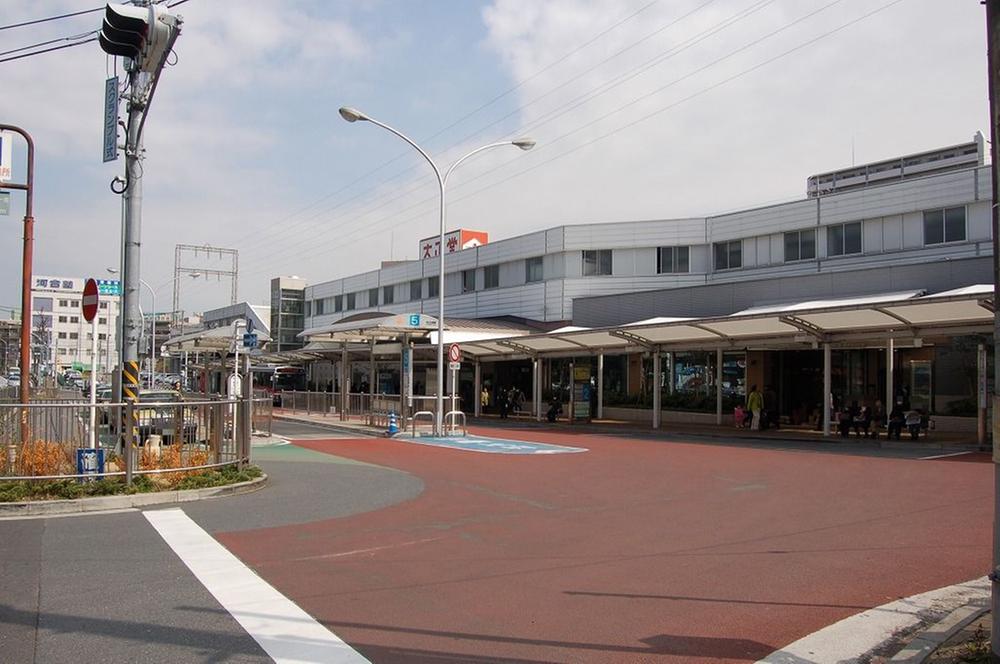 1360m to Azamino Station
あざみ野駅まで1360m
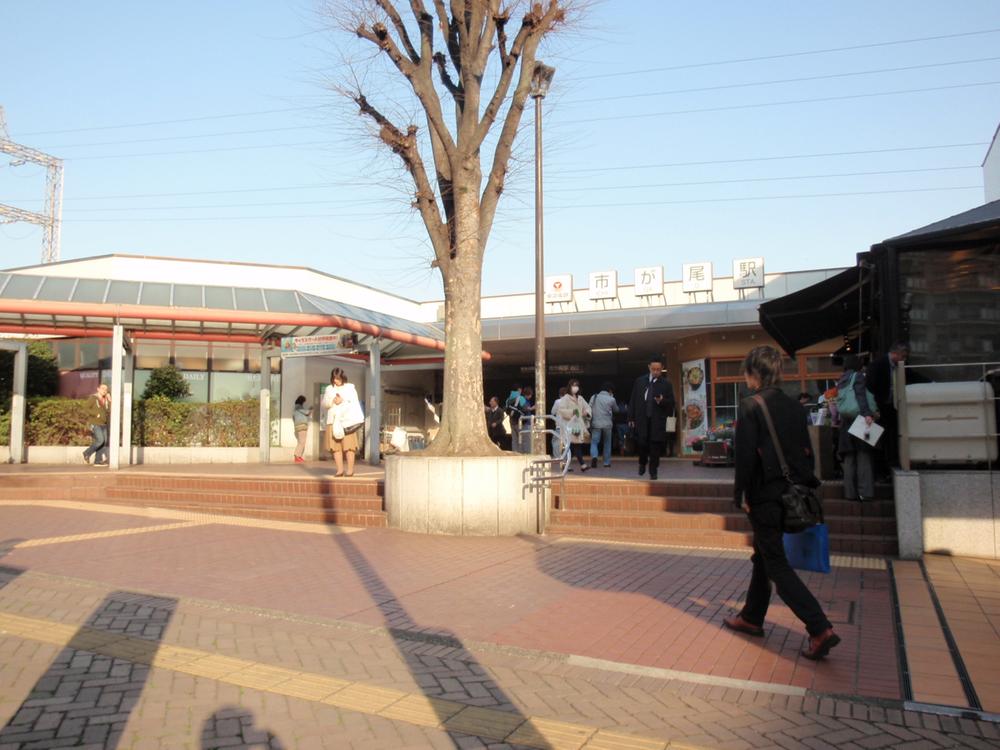 1360m to Ichigao Station
市が尾駅まで1360m
Floor plan間取り図 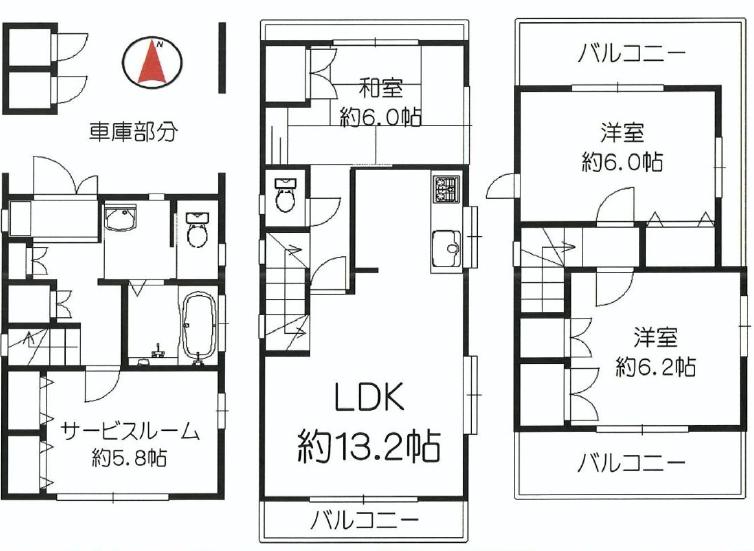 44,800,000 yen, 3LDK + S (storeroom), Land area 69.86 sq m , It is a building area of 102.45 sq m 3SLDK each room firm space is taken
4480万円、3LDK+S(納戸)、土地面積69.86m2、建物面積102.45m2 各居室しっかりスペースが取れた3SLDKです
Location
|


![Living. ■ We also immediately corresponding weekday tours ■ Azamino Station is also within walking distance ■ Housing loans fund consultation also please feel free to ■ Tour reservation do not hesitate [0800-603-8879] Until](/images/kanagawa/yokohamashiaoba/e205d90001.jpg)



















