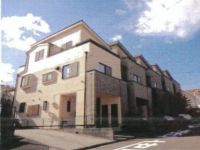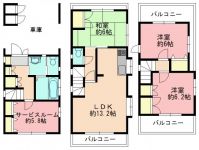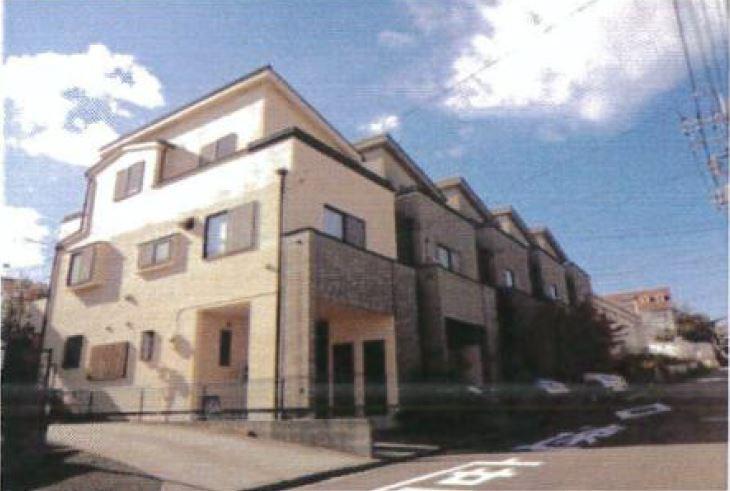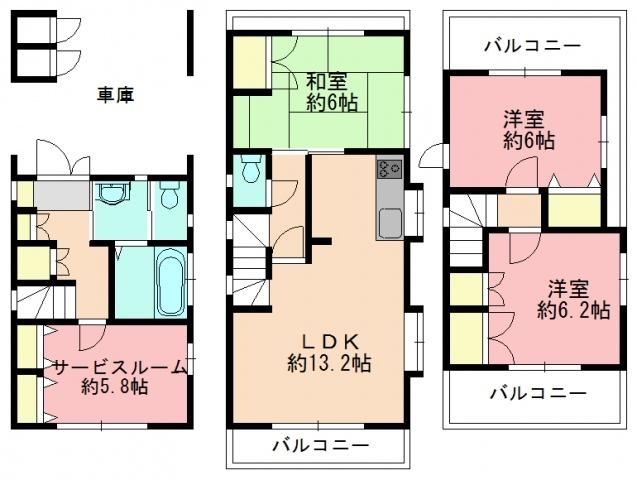|
|
Yokohama City, Kanagawa Prefecture, Aoba-ku,
神奈川県横浜市青葉区
|
|
Denentoshi Tokyu "Eda" walk 3 minutes
東急田園都市線「江田」歩3分
|
|
2000 Built. Tokyu Denentoshi "Eda" Station 3-minute walk of used single-family. There is also a convenient shopping supermarket in front of the station.
平成12年築。東急田園都市線「江田」駅徒歩3分の中古一戸建て。駅前にはスーパーもあり買物便利。
|
|
2013 November renovation completed (outer wall ・ Roof Coatings. Balcony waterproofing work. All rooms Cross re-covering. Gas stove exchange. Wash j vanity exchange. CF re-covering. Tatami mat replacement. House cleaning, etc.). Parking a single (high roof car correspondence). Tokyu Store Chain have in front of the station.
平成25年11月リフォーム完了(外壁・屋根塗装。バルコニー防水工事。全室クロス張替え。ガスコンロ交換。洗面j化粧台交換。CF張替え。畳表替え。ハウスクリーニング等)。駐車場一台(ハイルーフ車対応)。駅前に東急ストア有。
|
Features pickup 特徴ピックアップ | | Super close / A quiet residential area / Three-story or more / City gas スーパーが近い /閑静な住宅地 /3階建以上 /都市ガス |
Price 価格 | | 45,800,000 yen 4580万円 |
Floor plan 間取り | | 3LDK + S (storeroom) 3LDK+S(納戸) |
Units sold 販売戸数 | | 1 units 1戸 |
Land area 土地面積 | | 69.86 sq m (21.13 tsubo) (Registration) 69.86m2(21.13坪)(登記) |
Building area 建物面積 | | 102.45 sq m (30.99 tsubo) (Registration) 102.45m2(30.99坪)(登記) |
Driveway burden-road 私道負担・道路 | | Nothing, North 6.5m width (contact the road width 5m) 無、北6.5m幅(接道幅5m) |
Completion date 完成時期(築年月) | | February 2000 2000年2月 |
Address 住所 | | Yokohama City, Kanagawa Prefecture, Aoba-ku, Edakita 3 神奈川県横浜市青葉区荏田北3 |
Traffic 交通 | | Denentoshi Tokyu "Eda" walk 3 minutes
Denentoshi Tokyu "Azamino" walk 18 minutes
Denentoshi Tokyu "Ichigao" walk 18 minutes 東急田園都市線「江田」歩3分
東急田園都市線「あざみ野」歩18分
東急田園都市線「市が尾」歩18分
|
Related links 関連リンク | | [Related Sites of this company] 【この会社の関連サイト】 |
Person in charge 担当者より | | Personnel footwork Sales Department 担当者フットワーク営業部 |
Contact お問い合せ先 | | TEL: 0800-603-1138 [Toll free] mobile phone ・ Also available from PHS
Caller ID is not notified
Please contact the "saw SUUMO (Sumo)"
If it does not lead, If the real estate company TEL:0800-603-1138【通話料無料】携帯電話・PHSからもご利用いただけます
発信者番号は通知されません
「SUUMO(スーモ)を見た」と問い合わせください
つながらない方、不動産会社の方は
|
Building coverage, floor area ratio 建ぺい率・容積率 | | 60% ・ 150% 60%・150% |
Time residents 入居時期 | | Consultation 相談 |
Land of the right form 土地の権利形態 | | Ownership 所有権 |
Structure and method of construction 構造・工法 | | Wooden three-story 木造3階建 |
Use district 用途地域 | | Two mid-high 2種中高 |
Overview and notices その他概要・特記事項 | | Contact Person: footwork sales department, Facilities: Public Water Supply, This sewage, City gas, Parking: car space 担当者:フットワーク営業部、設備:公営水道、本下水、都市ガス、駐車場:カースペース |
Company profile 会社概要 | | <Mediation> Minister of Land, Infrastructure and Transport (3) No. 006318 (Corporation) All Japan Real Estate Association (Corporation) metropolitan area real estate Fair Trade Council member (Ltd.) footwork Yubinbango194-0022 Machida, Tokyo Morino 1-12-3 <仲介>国土交通大臣(3)第006318号(公社)全日本不動産協会会員 (公社)首都圏不動産公正取引協議会加盟(株)フットワーク〒194-0022 東京都町田市森野1-12-3 |



