Used Homes » Kanto » Kanagawa Prefecture » Aoba-ku, Yokohama City
 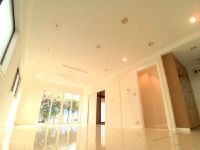
| | Yokohama City, Kanagawa Prefecture, Aoba-ku, 神奈川県横浜市青葉区 |
| Denentoshi Tokyu "Tama Plaza" walk 18 minutes 東急田園都市線「たまプラーザ」歩18分 |
| ● 2 single car space (^ - ^) / ● Spanish-style finish (^ - ^) / ● spacious grounds ・ Your garden (^ - ^) / ● LDK18 Pledge ・ Japanese-style room 6 Pledge (^ - ^) / ● Ekoda elementary school 910m ● Azamino junior high school 600m ●カースペース2台 (^-^)/●スペイン風仕上げ (^-^)/●広々敷地・お庭付き (^-^)/●LDK18帖・和室6帖 (^-^)/●荏子田小学校910m●あざみ野中学校600m |
| ☆ Our registration listing the top left of the link from "alpine Sangyo Co., Ltd." in the "Property List in me," You can see all ☆ ■ Video with about 70% ■ ● or when you wish to local your tour is you call toll-free at, Please make your reservation at the only format ● document request (please mail ・ Mail attachment) Please also charged in feel free to only format ● If you can ask such as your hope and your conditions, Detailed materials and other property information also we will introduce ● Denentoshi ・ Toyoko ・ Odakyu line ・ Help looking for residence in the center the JR Nambu Line. Meiji Group Mizonokuchi shop "alpine Sangyo Co., Ltd." Founded 40 years. ☆左上のリンク『高山産業(株)』から「掲載中の物件一覧」で弊社の登録物件情報が全てご覧いただけます☆ ■動画付き約70%■ ●現地ご見学をご希望の際にはフリーダイヤルでお電話頂くか、専用フォーマットにてご予約下さい ●資料請求(ご郵送・メール添付)もお気軽に専用フォーマットにてご請求下さい ●お客様のご希望やご条件などお伺いできれば、詳しい資料や他の物件情報もご紹介させていただきます ●田園都市線・東横線・小田急線・JR南武線を中心にお住まい探しのお手伝い。明治グループ溝の口店「高山産業(株)」創業40年です。 |
Features pickup 特徴ピックアップ | | Parking two Allowed / Immediate Available / 2 along the line more accessible / LDK18 tatami mats or more / Interior renovation / Facing south / System kitchen / Yang per good / A quiet residential area / Around traffic fewer / Or more before road 6m / Japanese-style room / Shaping land / garden / Toilet 2 places / 2-story / Warm water washing toilet seat / Nantei / The window in the bathroom / Leafy residential area / City gas / A large gap between the neighboring house / Flat terrain 駐車2台可 /即入居可 /2沿線以上利用可 /LDK18畳以上 /内装リフォーム /南向き /システムキッチン /陽当り良好 /閑静な住宅地 /周辺交通量少なめ /前道6m以上 /和室 /整形地 /庭 /トイレ2ヶ所 /2階建 /温水洗浄便座 /南庭 /浴室に窓 /緑豊かな住宅地 /都市ガス /隣家との間隔が大きい /平坦地 | Price 価格 | | 58,500,000 yen 5850万円 | Floor plan 間取り | | 4LDK 4LDK | Units sold 販売戸数 | | 1 units 1戸 | Total units 総戸数 | | 1 units 1戸 | Land area 土地面積 | | 198.79 sq m (60.13 tsubo) (Registration) 198.79m2(60.13坪)(登記) | Building area 建物面積 | | 97.92 sq m (29.62 tsubo) (Registration) 97.92m2(29.62坪)(登記) | Driveway burden-road 私道負担・道路 | | Nothing, West 6.5m width (contact the road width 16.9m) 無、西6.5m幅(接道幅16.9m) | Completion date 完成時期(築年月) | | October 1977 1977年10月 | Address 住所 | | Yokohama City, Kanagawa Prefecture, Aoba-ku, Motoishikawa cho 神奈川県横浜市青葉区元石川町 | Traffic 交通 | | Denentoshi Tokyu "Tama Plaza" walk 18 minutes
Denentoshi Tokyu "Azamino" walk 18 minutes 東急田園都市線「たまプラーザ」歩18分
東急田園都市線「あざみ野」歩18分
| Related links 関連リンク | | [Related Sites of this company] 【この会社の関連サイト】 | Person in charge 担当者より | | Rep Sugiura "I wonder if there is something two-story at the station within walking distance?" Standard rule "It would be a good school district to attend children with peace of mind. "Etc, Save on your living, Anything please let us know. If you have property you want to see, Totoro? . 担当者杉浦 標則「駅徒歩圏で2階建てなんかあるかしら?」「子どもが安心して通える学区がいいなあ。」など、お住のことなら、なんでもお聞かせください。ご覧になりたい物件がありましたら、トトロ?が車でお迎えに上がります。 | Contact お問い合せ先 | | TEL: 0800-603-0604 [Toll free] mobile phone ・ Also available from PHS
Caller ID is not notified
Please contact the "saw SUUMO (Sumo)"
If it does not lead, If the real estate company TEL:0800-603-0604【通話料無料】携帯電話・PHSからもご利用いただけます
発信者番号は通知されません
「SUUMO(スーモ)を見た」と問い合わせください
つながらない方、不動産会社の方は
| Building coverage, floor area ratio 建ぺい率・容積率 | | 40% ・ 80% 40%・80% | Time residents 入居時期 | | Immediate available 即入居可 | Land of the right form 土地の権利形態 | | Ownership 所有権 | Structure and method of construction 構造・工法 | | Wooden 2-story 木造2階建 | Renovation リフォーム | | 2013 November interior renovation completed (kitchen ・ bathroom ・ toilet ・ wall ・ floor) 2013年11月内装リフォーム済(キッチン・浴室・トイレ・壁・床) | Use district 用途地域 | | One low-rise 1種低層 | Other limitations その他制限事項 | | Regulations have by the Landscape Act, Residential land development construction regulation area, Height district, Site area minimum Yes, Shade limit Yes, Setback Yes 景観法による規制有、宅地造成工事規制区域、高度地区、敷地面積最低限度有、日影制限有、壁面後退有 | Overview and notices その他概要・特記事項 | | Contact: Sugiura Mark law, Facilities: Public Water Supply, This sewage, City gas, Parking: car space 担当者:杉浦 標則、設備:公営水道、本下水、都市ガス、駐車場:カースペース | Company profile 会社概要 | | <Mediation> Governor of Kanagawa Prefecture (9) No. 013321 (the Company), Kanagawa Prefecture Building Lots and Buildings Transaction Business Association (Corporation) metropolitan area real estate Fair Trade Council member Meiji Group Mizonokuchi shop alpine Sangyo Co., Ltd. Yubinbango213-0033 Kawasaki City, Kanagawa Prefecture Takatsu-ku, Shimosakunobe 4-1-20 <仲介>神奈川県知事(9)第013321号(社)神奈川県宅地建物取引業協会会員 (公社)首都圏不動産公正取引協議会加盟明治グループ溝の口店高山産業(株)〒213-0033 神奈川県川崎市高津区下作延4-1-20 |
Non-living roomリビング以外の居室 ![Non-living room. Please call up to alpine industry 0800-603-0604 [Toll free] Two "car space. Renovated. It is convenient day-to-day life on the road and flat. To the south there is also a garden. "](/images/kanagawa/yokohamashiaoba/6c670a0021.jpg) Please call up to alpine industry 0800-603-0604 [Toll free] Two "car space. Renovated. It is convenient day-to-day life on the road and flat. To the south there is also a garden. "
高山産業までお電話下さい 0800-603-0604【通話料無料】 「カースペース2台。リフォーム済み。道路とフラットで日々の生活が便利ですね。南にはお庭もあり。」
Livingリビング 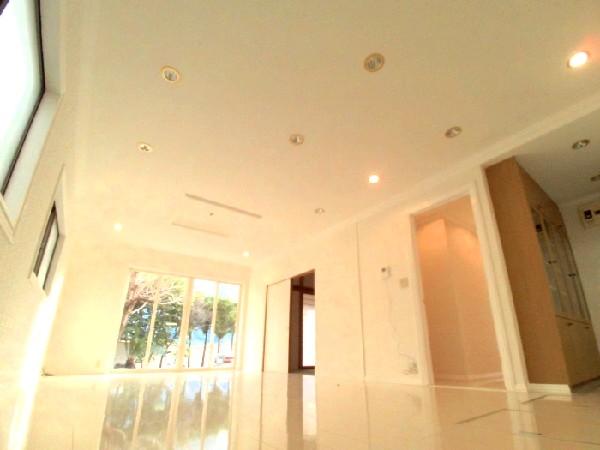 Spacious LDK18 Pledge
広々LDK18帖
Local appearance photo現地外観写真 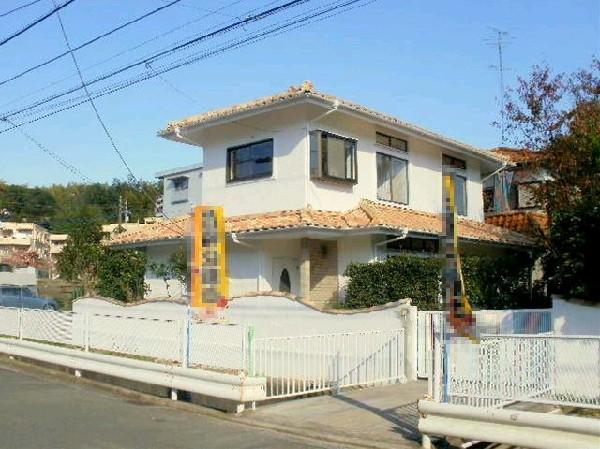 Spanish-style house Two car space
スペイン風住宅 カースペース2台
Floor plan間取り図 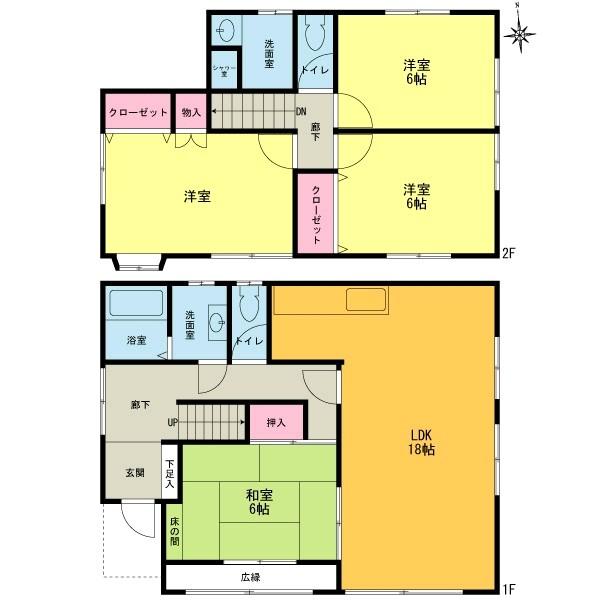 58,500,000 yen, 4LDK, Land area 198.79 sq m , Building area 97.92 sq m LDK18 Pledge Facing south 6 Pledge Japanese-style room + Hiroen
5850万円、4LDK、土地面積198.79m2、建物面積97.92m2 LDK18帖 南向き 6帖和室+広縁
Local appearance photo現地外観写真 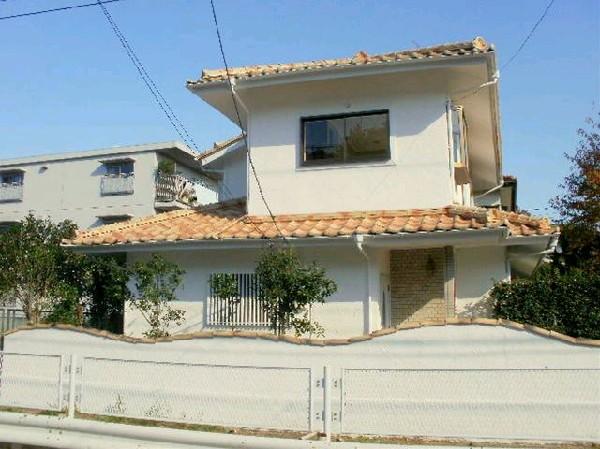 Tama Plaza Station 18 mins
たまプラーザ駅 徒歩18分
Livingリビング 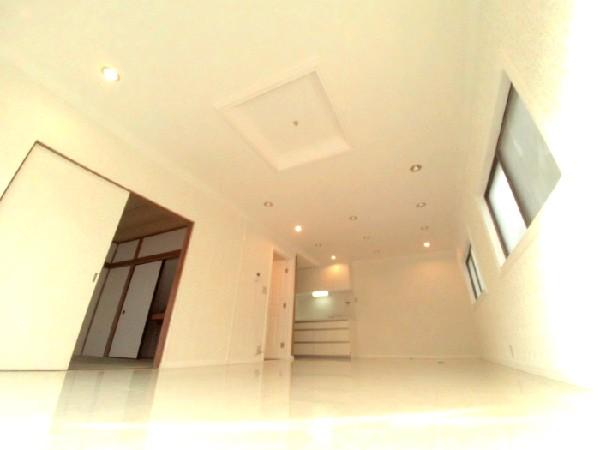 Renovated
リフォーム済み
Bathroom浴室 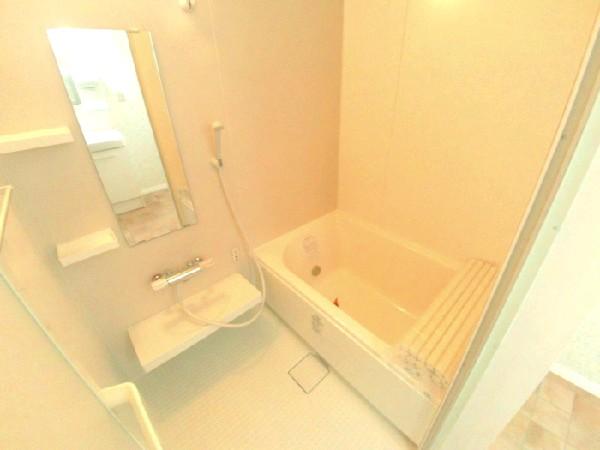 Unit bus new mounting
ユニットバス新規取り付け
Kitchenキッチン 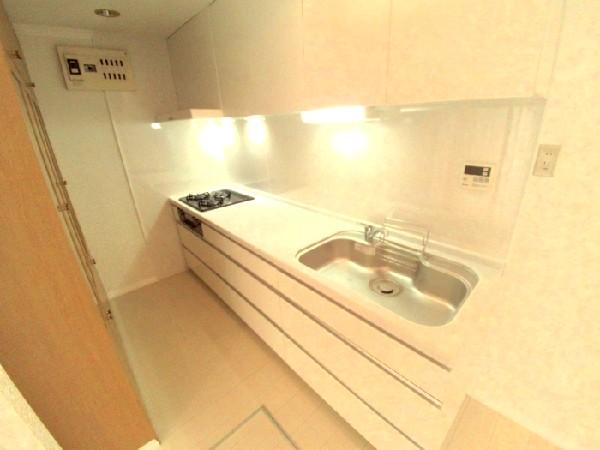 System kitchen new exchange
システムキッチン新規交換
Non-living roomリビング以外の居室 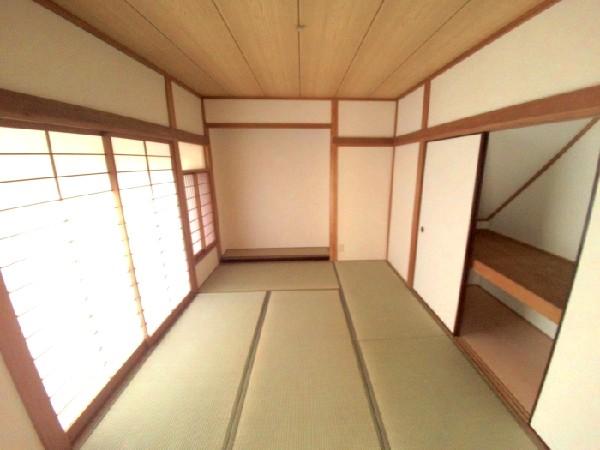 A Japanese-style room 6 quires the other room Hiroen
以外の居室広縁のある和室6帖
Entrance玄関 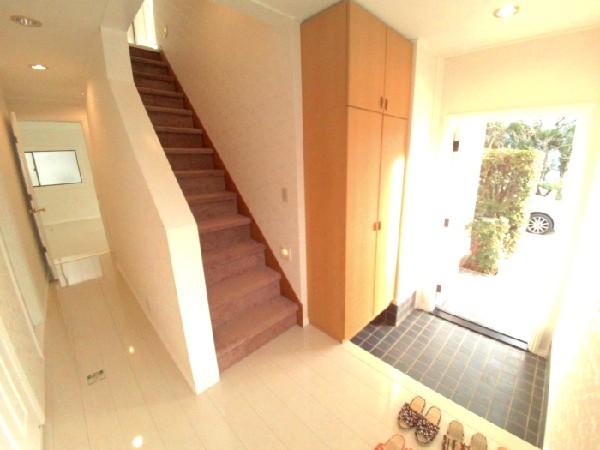 Bright entrance and spacious
ゆったりとした明るい玄関
Wash basin, toilet洗面台・洗面所 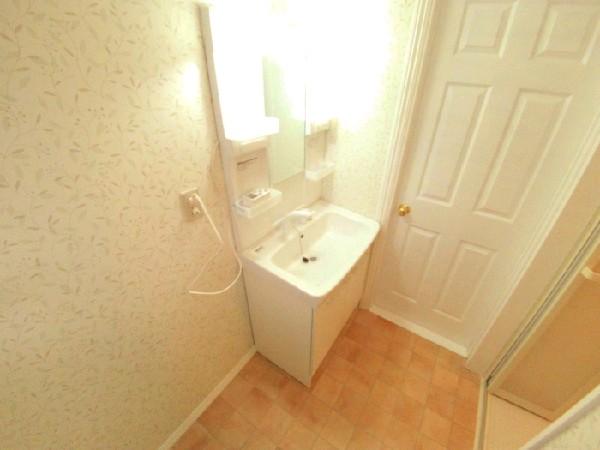 dresser
ドレッサー
Toiletトイレ 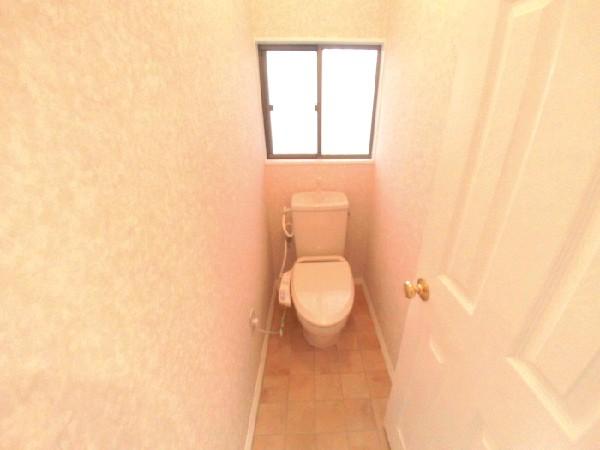 Shower toilet
シャワートイレ
Other introspectionその他内観 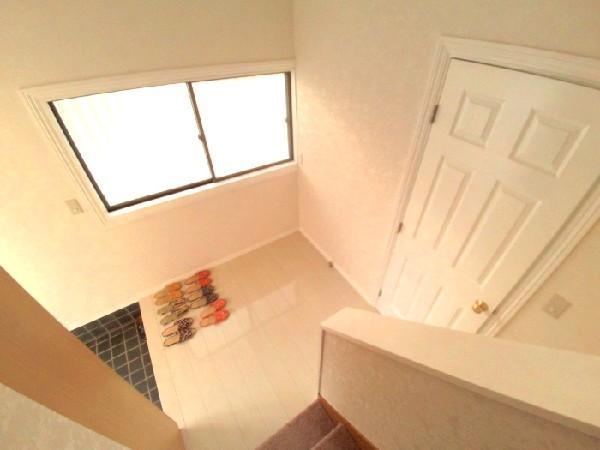 Entrance floor as seen from the Interior stairs
内観階段から見た玄関フロア
Other localその他現地 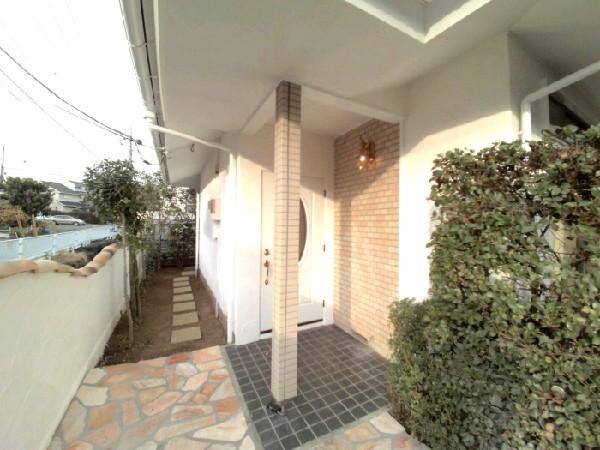 Local approach
現地アプローチ
Local appearance photo現地外観写真 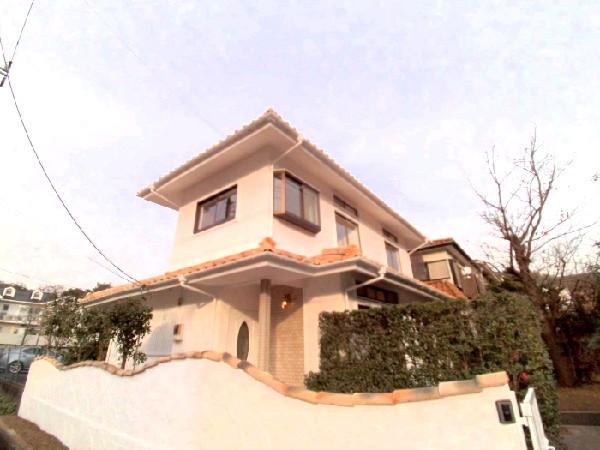 Azamino Station 18 mins
あざみ野駅 徒歩18分
Livingリビング 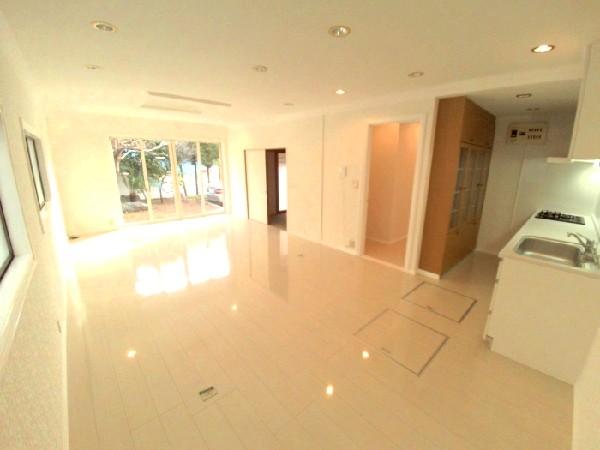 It is a bright living room
明るいリビングですね
Kitchenキッチン 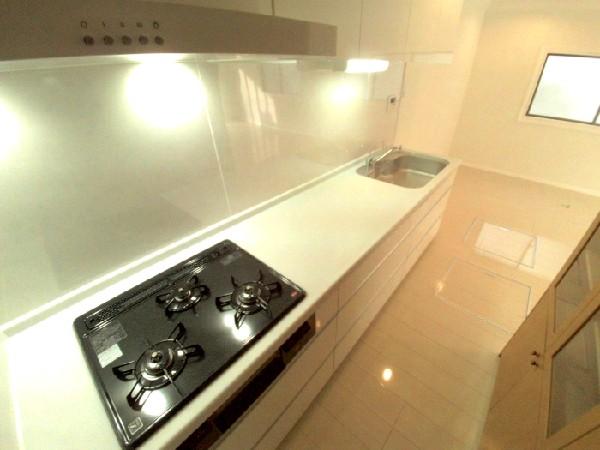 There cupboard
食器棚有り
Non-living roomリビング以外の居室 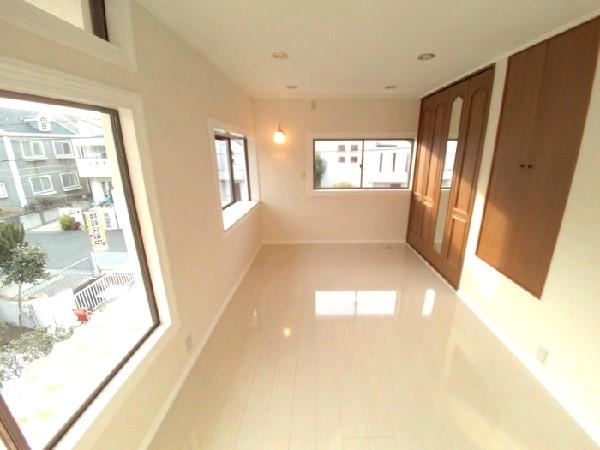 Western-style Komu pointing of room sunshine than
以外の居室日差しの差しこむ洋室
Wash basin, toilet洗面台・洗面所 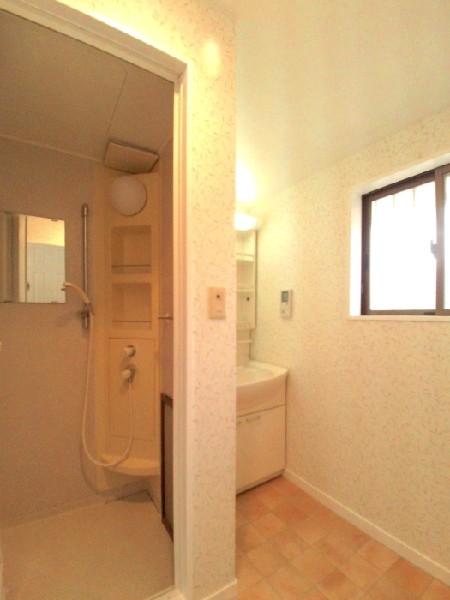 Basin is there and the shower rooms are also on the second floor
2階にもシャワールームと洗面が有ります
Local appearance photo現地外観写真 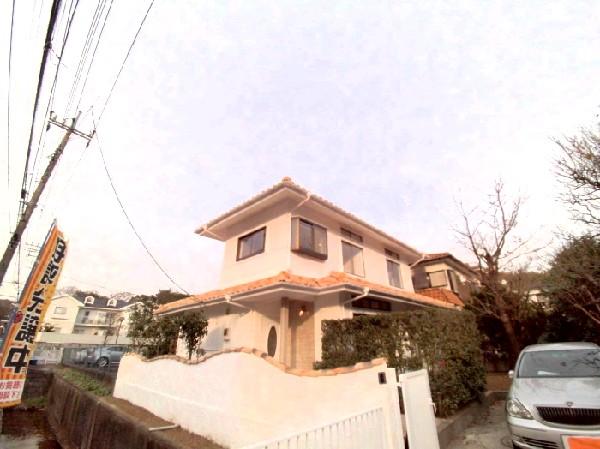 South-facing room Asked garden
南向きゆとりあるお庭付き
Livingリビング 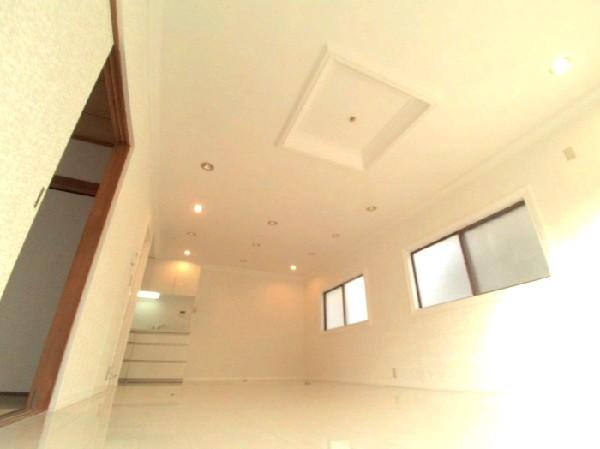 It is a Japanese-style room and Tsuzukiai
和室と続き間です
Location
|


![Non-living room. Please call up to alpine industry 0800-603-0604 [Toll free] Two "car space. Renovated. It is convenient day-to-day life on the road and flat. To the south there is also a garden. "](/images/kanagawa/yokohamashiaoba/6c670a0021.jpg)



















