Used Homes » Kanto » Kanagawa Prefecture » Aoba-ku, Yokohama City
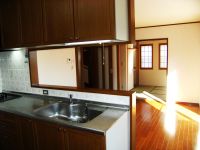 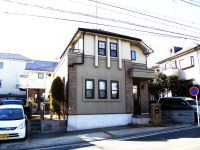
| | Yokohama City, Kanagawa Prefecture, Aoba-ku, 神奈川県横浜市青葉区 |
| Odakyu line "Tamagawa Gakuen before" walk 22 minutes 小田急線「玉川学園前」歩22分 |
| ☆ Former Odakyu subdivision within ☆ A quiet residential area ・ Lush environment ☆ There is floor heating in the living room ・ Double-glazing ☆ Interior renovation completed ・ Wooden seismic diagnosis already yang per good ・ Niwayu ・ Housing wealth ・ WIC Yes ・ Shaping land ☆旧小田急分譲地内☆閑静な住宅地・緑豊かな環境☆リビングに床暖房あり・複層ガラス☆内装リフォーム済・木造耐震診断済陽当り良好・庭有・収納豊富・WIC有・整形地 |
| ◆ Renovation content (2013 end of November completed) ◆ cross ・ CF paste replacement, Sliding door ・ Exchange Shoji Zhang, Tatami Omotegae, Kitchen stove exchange, 1F washlet exchange, Faucet (shower ・ Bus) exchange, House cleaning. If you are borrowing amount 3,580 yen [Monthly 97,347 yen] ● introduce financial institutions / Sumitomo Mitsui Banking Corporation ● loan limit / 100 million yen ● percentage of the loan limit / Hundred percent ● repayment period / 35 years ● interest rate / -1.7% From variable interest rate 2.475% (real 0.775%) ※ annual income, Financing content depending on the conditions might be different. ◆リフォーム内容(平成25年11月末完了)◆クロス・CF貼り替え、襖・障子張替、タタミ表替、キッチンコンロ交換、1Fウォッシュレット交換、水栓(シャワー・バス)交換、ハウスクリーニング...rtc.●お支払例 お借入金額 3,580万円の場合 【月々97,347円】●紹介金融機関/三井住友銀行 ●融資限度額/1億円 ●融資限度の割合/100% ●返済期間/35年 ●利率/変動金利2.475%から-1.7%(実質0.775%)※年収、諸条件により融資内容が異なる場合がございます。 |
Features pickup 特徴ピックアップ | | Corresponding to the flat-35S / Seismic fit / Immediate Available / 2 along the line more accessible / Interior renovation / System kitchen / All room storage / A quiet residential area / Around traffic fewer / Or more before road 6m / Japanese-style room / Shaping land / garden / Washbasin with shower / Face-to-face kitchen / Bathroom 1 tsubo or more / 2-story / Double-glazing / Warm water washing toilet seat / Underfloor Storage / The window in the bathroom / TV monitor interphone / Leafy residential area / All room 6 tatami mats or more / City gas / Storeroom / A large gap between the neighboring house / Attic storage / Floor heating / Development subdivision in / All rooms facing southeast フラット35Sに対応 /耐震適合 /即入居可 /2沿線以上利用可 /内装リフォーム /システムキッチン /全居室収納 /閑静な住宅地 /周辺交通量少なめ /前道6m以上 /和室 /整形地 /庭 /シャワー付洗面台 /対面式キッチン /浴室1坪以上 /2階建 /複層ガラス /温水洗浄便座 /床下収納 /浴室に窓 /TVモニタ付インターホン /緑豊かな住宅地 /全居室6畳以上 /都市ガス /納戸 /隣家との間隔が大きい /屋根裏収納 /床暖房 /開発分譲地内 /全室東南向き | Price 価格 | | 35,800,000 yen 3580万円 | Floor plan 間取り | | 4LDK + S (storeroom) 4LDK+S(納戸) | Units sold 販売戸数 | | 1 units 1戸 | Total units 総戸数 | | 1 units 1戸 | Land area 土地面積 | | 121.18 sq m (36.65 tsubo) (Registration) 121.18m2(36.65坪)(登記) | Building area 建物面積 | | 90.72 sq m (27.44 tsubo) (Registration) 90.72m2(27.44坪)(登記) | Driveway burden-road 私道負担・道路 | | Nothing, Northeast 8m width (contact the road width 8.8m) 無、北東8m幅(接道幅8.8m) | Completion date 完成時期(築年月) | | May 2001 2001年5月 | Address 住所 | | Yokohama City, Kanagawa Prefecture, Aoba-ku, Nara 神奈川県横浜市青葉区奈良町 | Traffic 交通 | | Odakyu line "Tamagawa Gakuen before" walk 22 minutes
Kodomonokunisen Tokyu "Children's World" walk 19 minutes
Odakyu line "Tsurukawa" 10-minute kindergarten before walking one minute bus 小田急線「玉川学園前」歩22分
東急こどもの国線「こどもの国」歩19分
小田急線「鶴川」バス10分幼稚園前歩1分
| Related links 関連リンク | | [Related Sites of this company] 【この会社の関連サイト】 | Person in charge 担当者より | | Person in charge of real-estate and building Sekino Naoto Age: 50 Daigyokai experience: from the perspective of 24-year customer, So that managed an introduction of property, We strive every day. 担当者宅建関野 直人年齢:50代業界経験:24年お客様の立場に立って、物件のご紹介をいたすよう、日々努力しております。 | Contact お問い合せ先 | | TEL: 0800-603-1061 [Toll free] mobile phone ・ Also available from PHS
Caller ID is not notified
Please contact the "saw SUUMO (Sumo)"
If it does not lead, If the real estate company TEL:0800-603-1061【通話料無料】携帯電話・PHSからもご利用いただけます
発信者番号は通知されません
「SUUMO(スーモ)を見た」と問い合わせください
つながらない方、不動産会社の方は
| Building coverage, floor area ratio 建ぺい率・容積率 | | 40% ・ 80% 40%・80% | Time residents 入居時期 | | Immediate available 即入居可 | Land of the right form 土地の権利形態 | | Ownership 所有権 | Structure and method of construction 構造・工法 | | Wooden 2-story 木造2階建 | Renovation リフォーム | | 2013 November interior renovation completed (kitchen ・ bathroom ・ toilet ・ wall ・ all rooms) 2013年11月内装リフォーム済(キッチン・浴室・トイレ・壁・全室) | Use district 用途地域 | | One low-rise 1種低層 | Other limitations その他制限事項 | | Residential land development construction regulation area, Height ceiling Yes, Site area minimum Yes, Shade limit Yes, Setback Yes 宅地造成工事規制区域、高さ最高限度有、敷地面積最低限度有、日影制限有、壁面後退有 | Overview and notices その他概要・特記事項 | | Contact: Sekino Naoto, Facilities: Public Water Supply, This sewage, City gas, Parking: car space 担当者:関野 直人、設備:公営水道、本下水、都市ガス、駐車場:カースペース | Company profile 会社概要 | | <Mediation> Governor of Kanagawa Prefecture (11) No. 008896 (the company), Kanagawa Prefecture Building Lots and Buildings Transaction Business Association (Corporation) metropolitan area real estate Fair Trade Council member Meiji Group Co., Ltd. Hauser Yubinbango216-0033 Kawasaki-shi, Kanagawa-ku, Miyamae Miyazaki 2-6-11 <仲介>神奈川県知事(11)第008896号(社)神奈川県宅地建物取引業協会会員 (公社)首都圏不動産公正取引協議会加盟明治グループ(株)日本ハウザー〒216-0033 神奈川県川崎市宮前区宮崎2-6-11 |
Kitchenキッチン 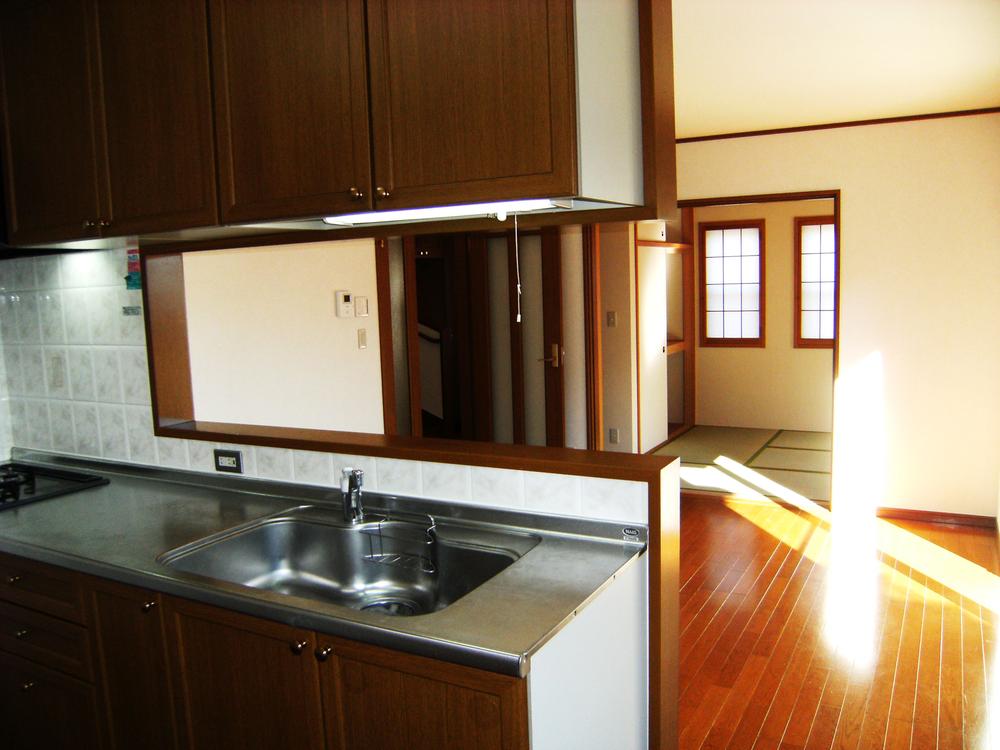 Indoor (12 May 2013) Shooting
室内(2013年12月)撮影
Local appearance photo現地外観写真 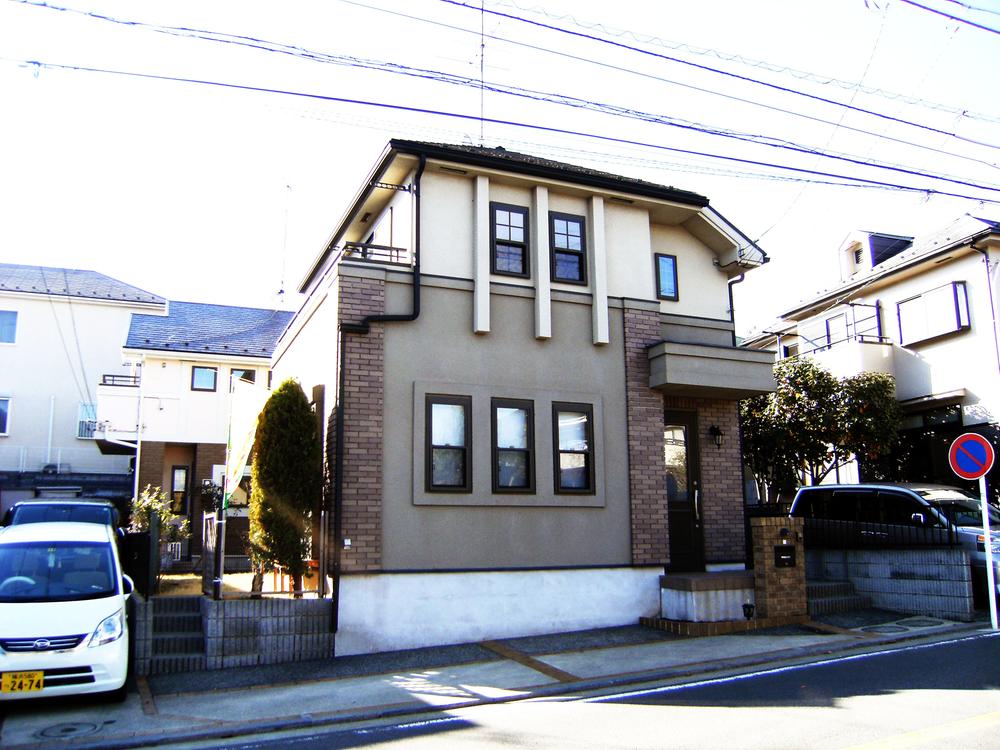 Local (12 May 2013) Shooting
現地(2013年12月)撮影
Garden庭 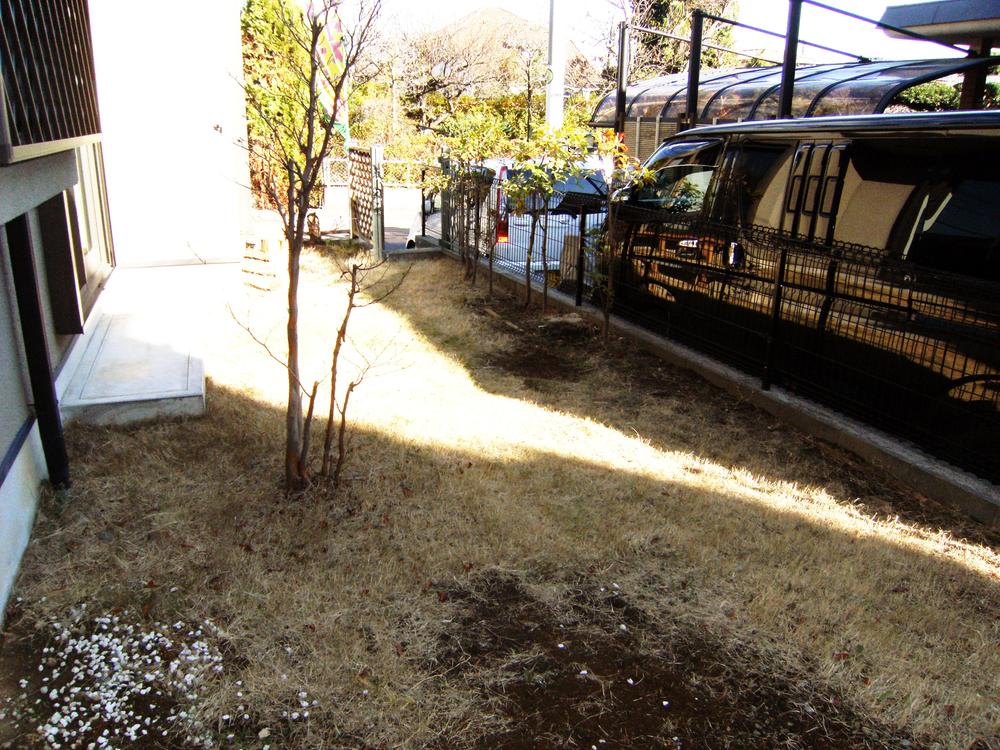 Local (12 May 2013) Shooting
現地(2013年12月)撮影
Floor plan間取り図 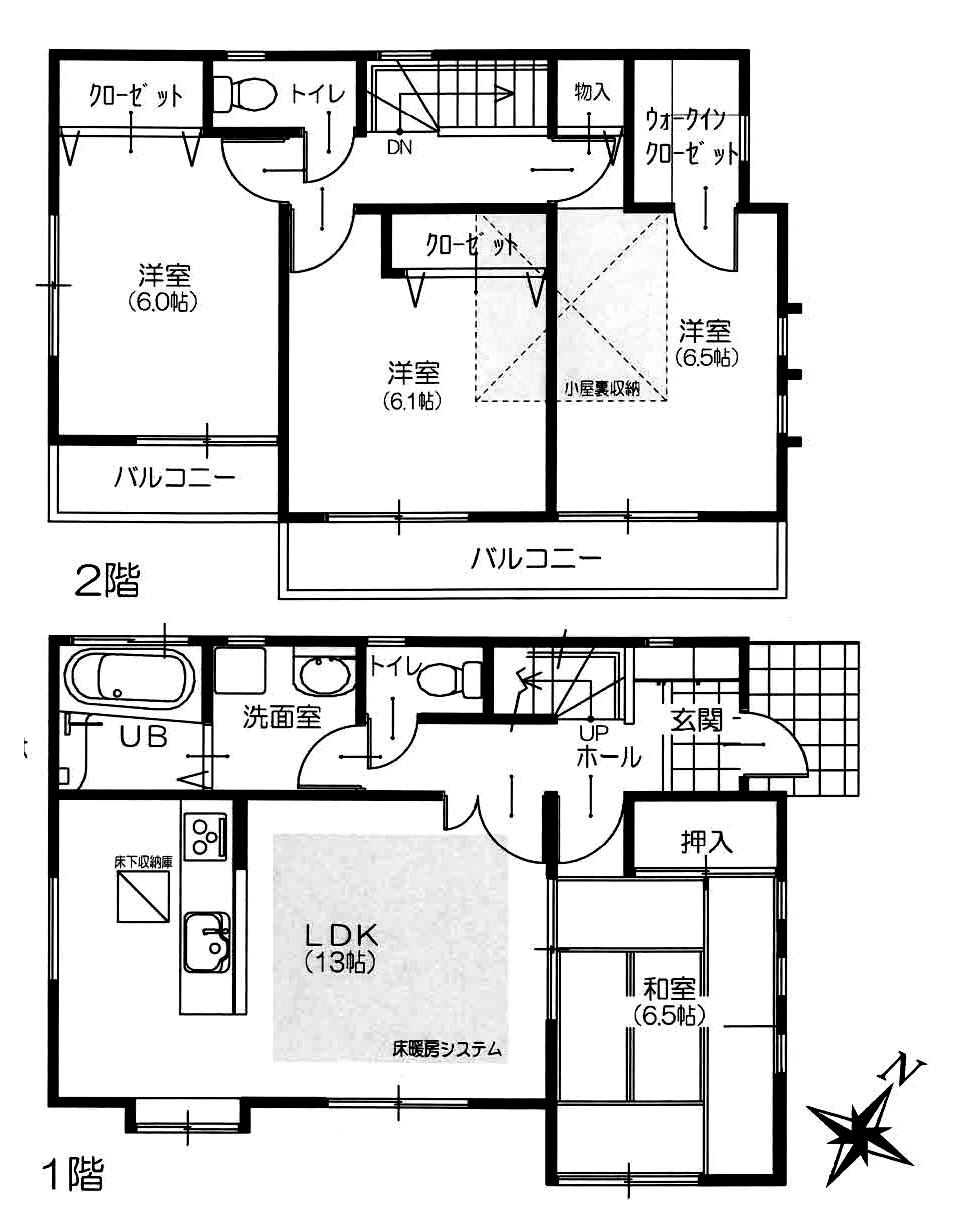 35,800,000 yen, 4LDK + S (storeroom), Land area 121.18 sq m , Building area 90.72 sq m
3580万円、4LDK+S(納戸)、土地面積121.18m2、建物面積90.72m2
Local appearance photo現地外観写真 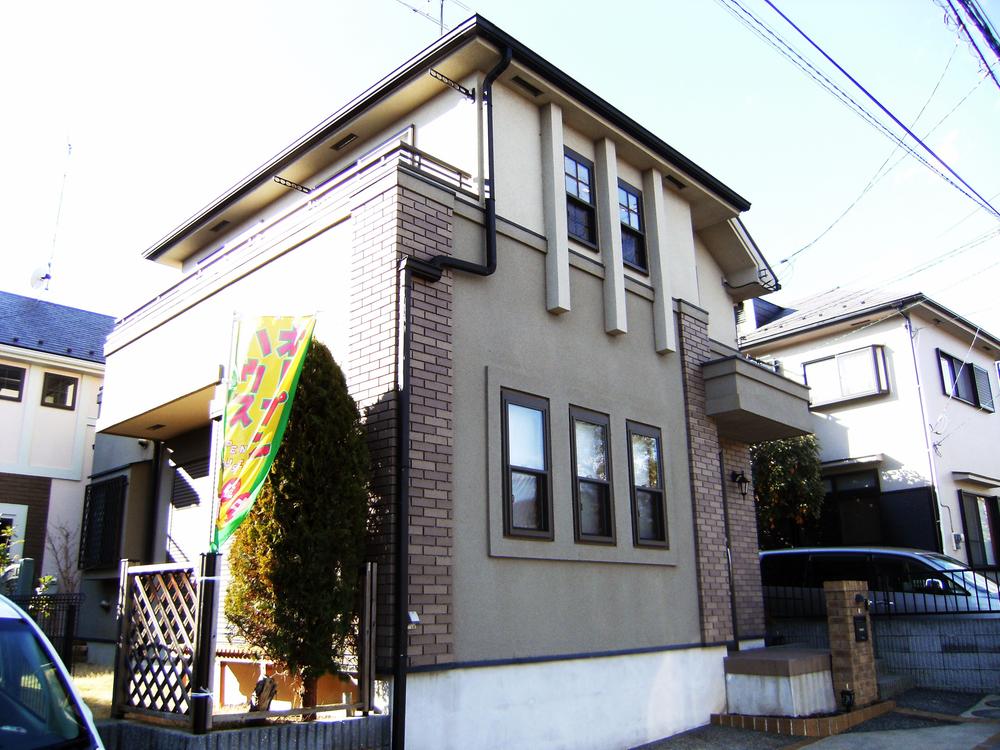 Local (12 May 2013) Shooting
現地(2013年12月)撮影
Livingリビング 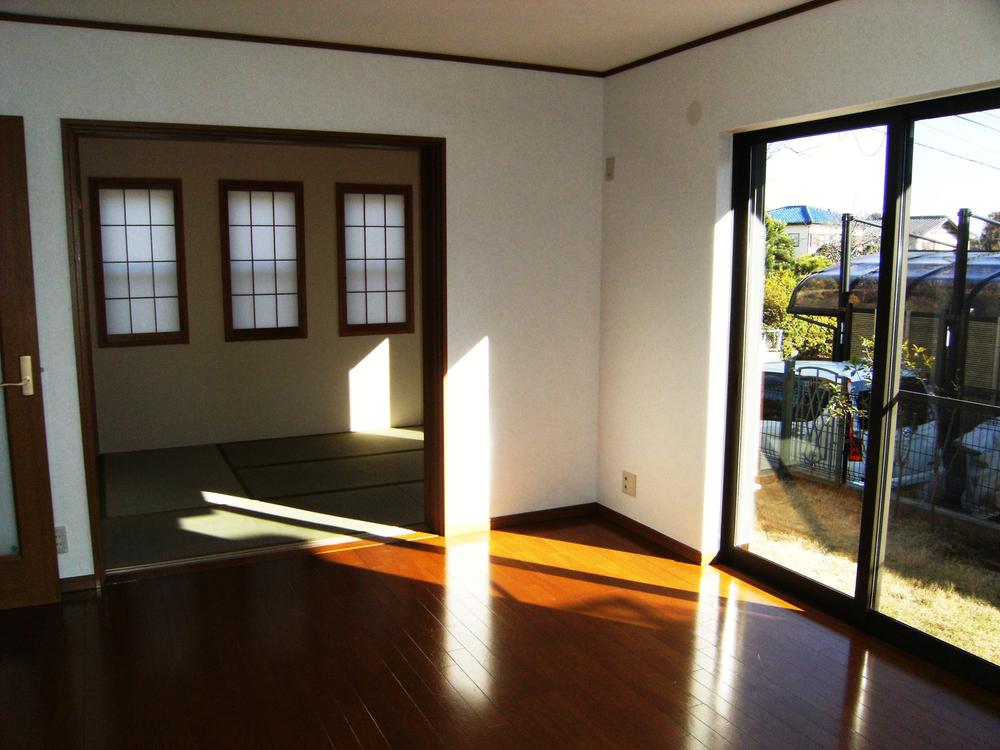 Indoor (12 May 2013) Shooting
室内(2013年12月)撮影
Bathroom浴室 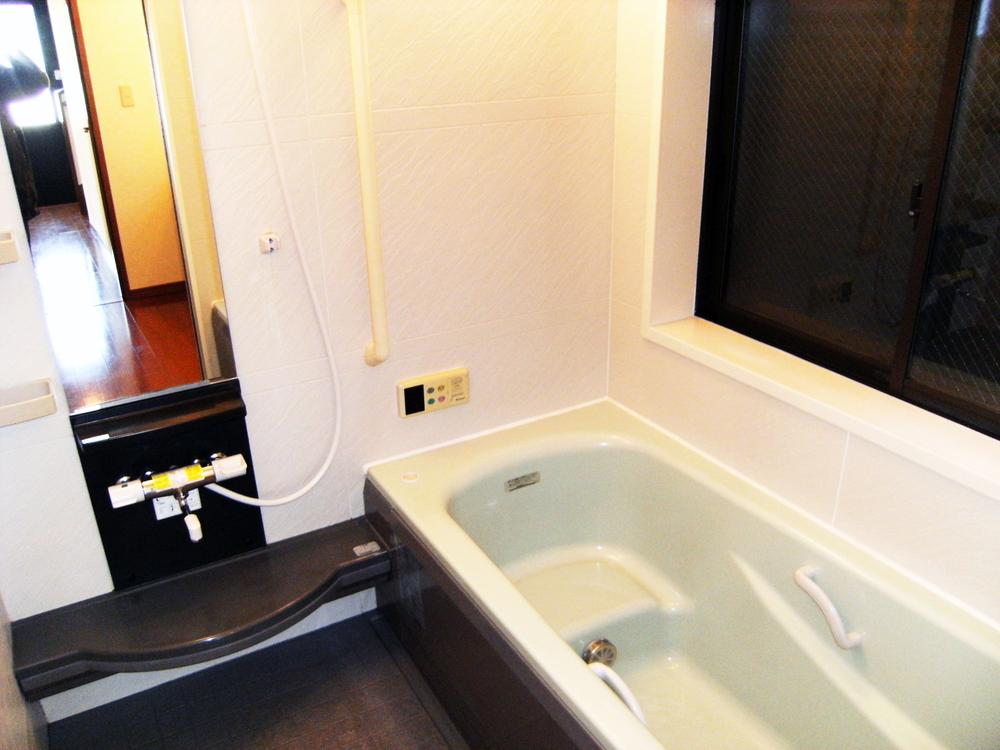 Indoor (12 May 2013) Shooting
室内(2013年12月)撮影
Kitchenキッチン 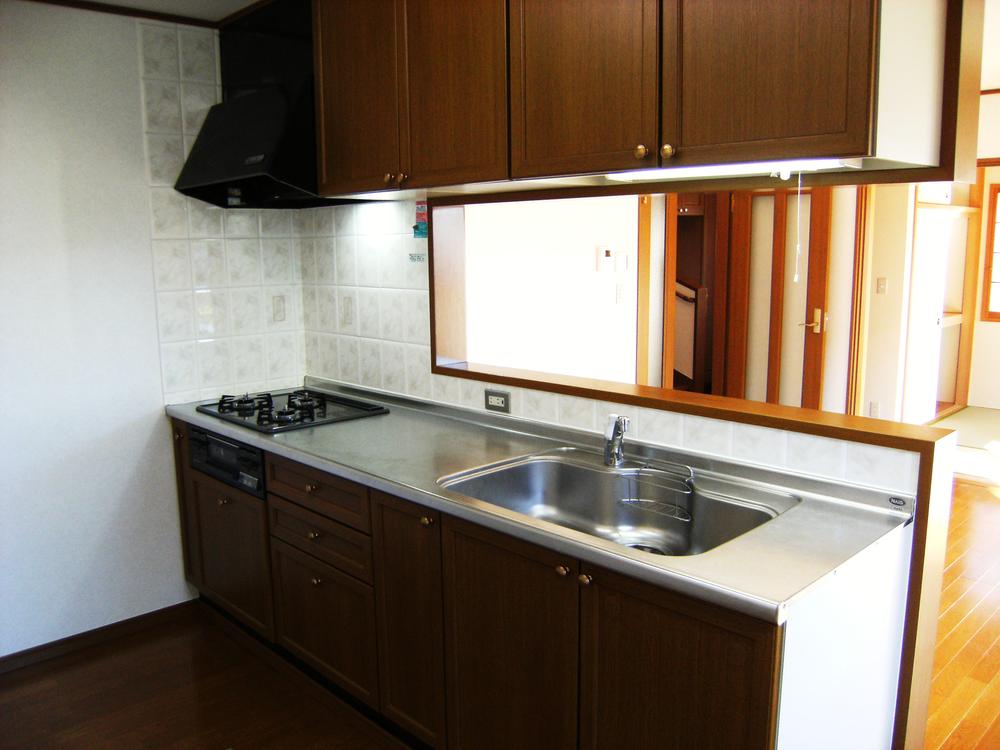 Indoor (12 May 2013) Shooting
室内(2013年12月)撮影
Non-living roomリビング以外の居室 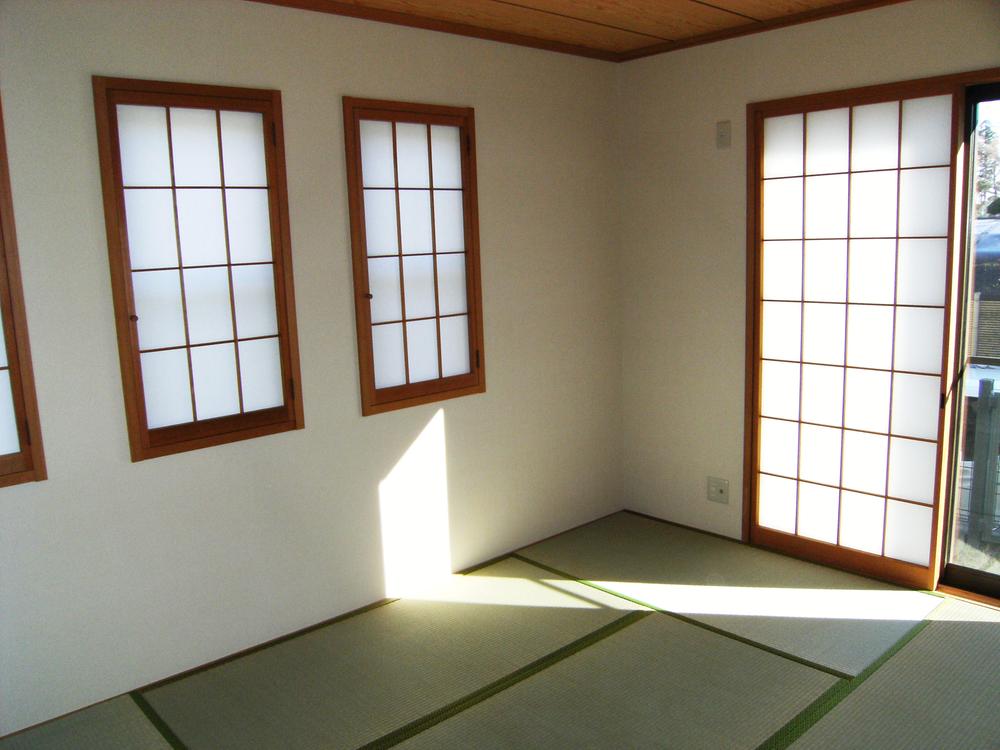 Indoor (12 May 2013) Shooting
室内(2013年12月)撮影
Wash basin, toilet洗面台・洗面所 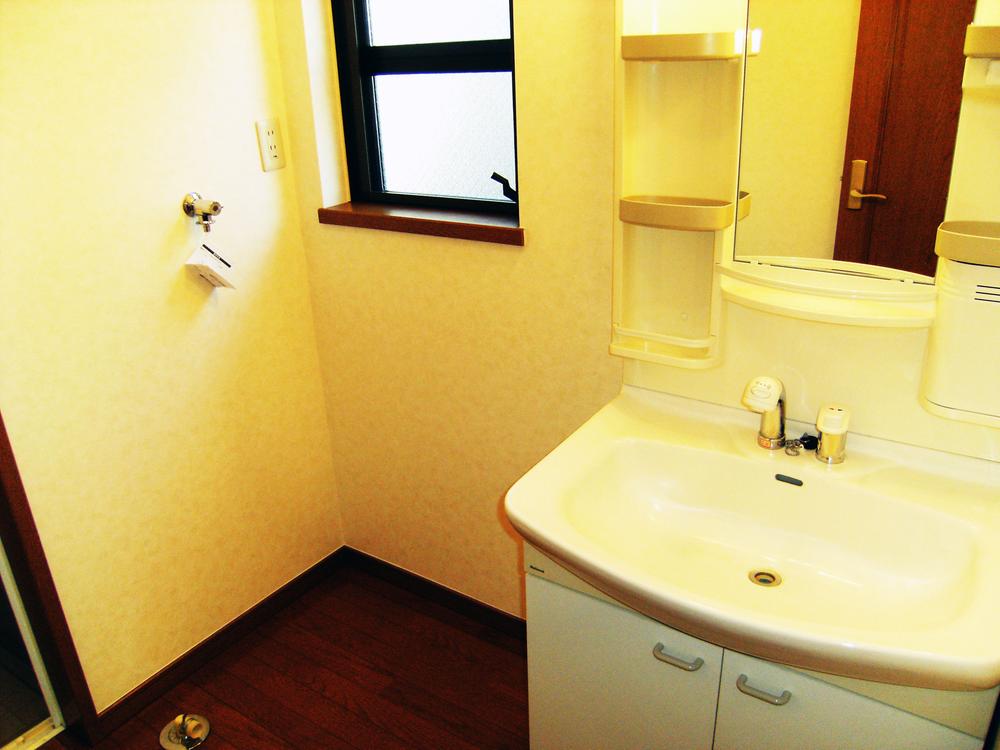 Indoor (12 May 2013) Shooting
室内(2013年12月)撮影
Receipt収納 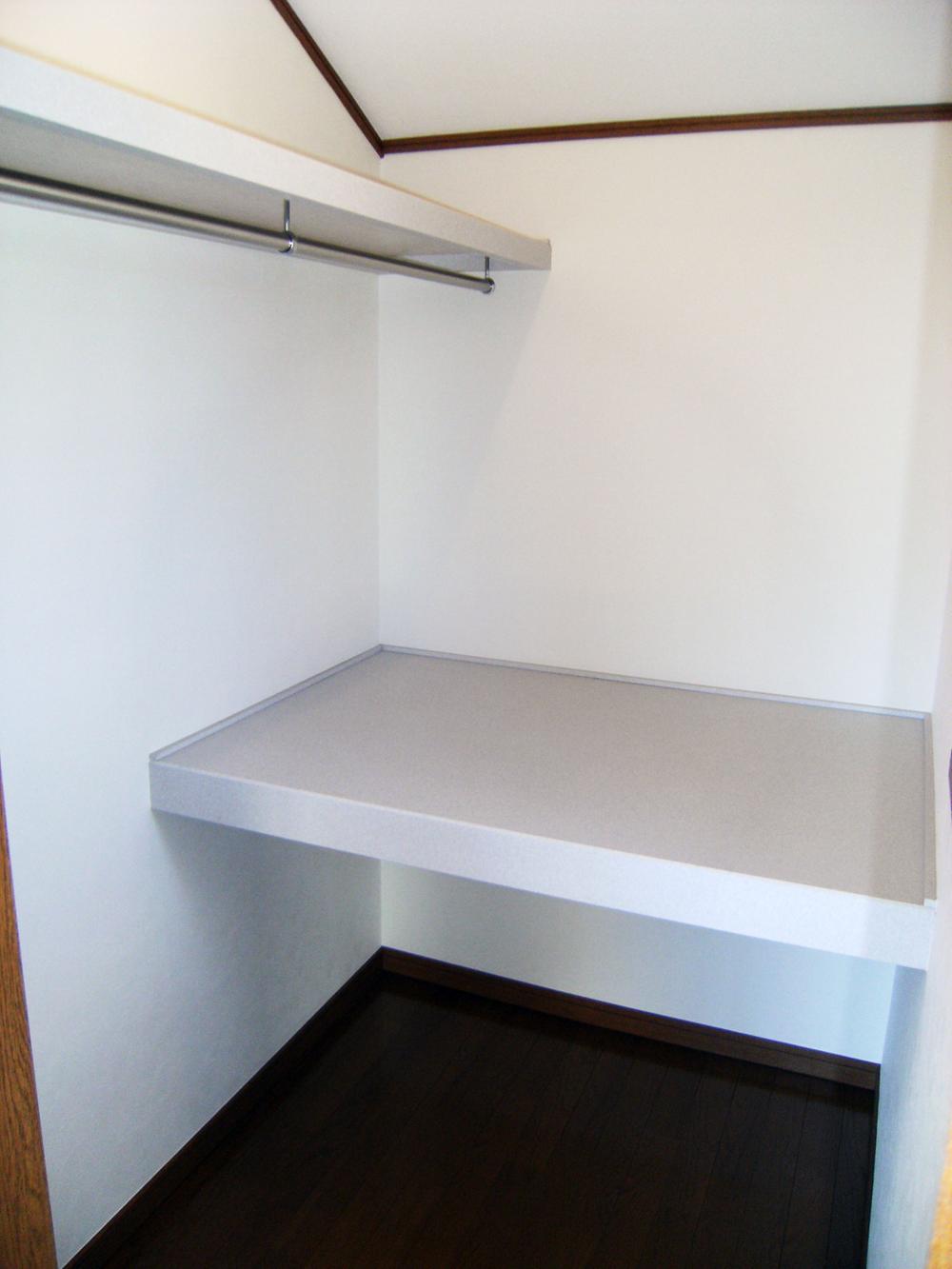 Indoor (12 May 2013) Shooting
室内(2013年12月)撮影
Toiletトイレ 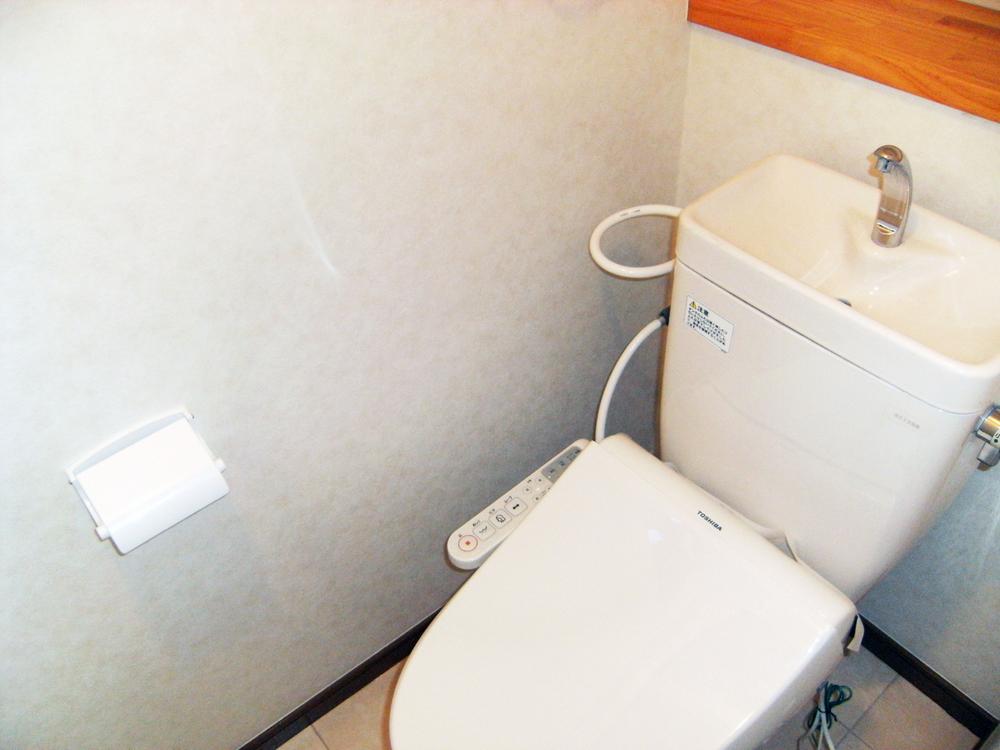 Indoor (12 May 2013) Shooting
室内(2013年12月)撮影
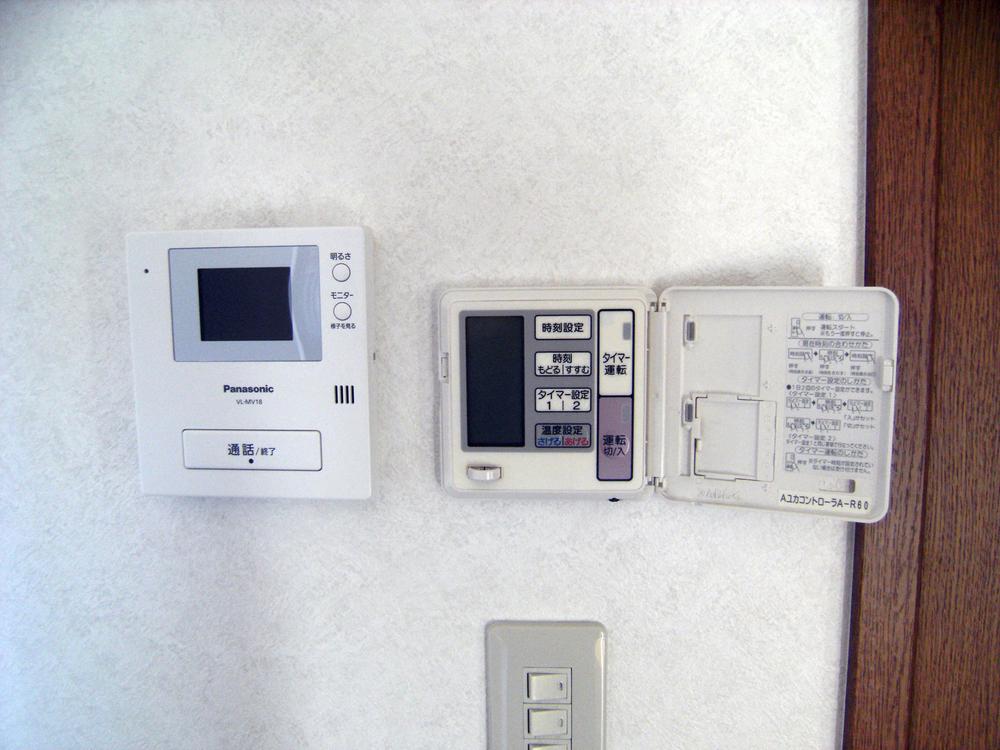 Cooling and heating ・ Air conditioning
冷暖房・空調設備
Local photos, including front road前面道路含む現地写真 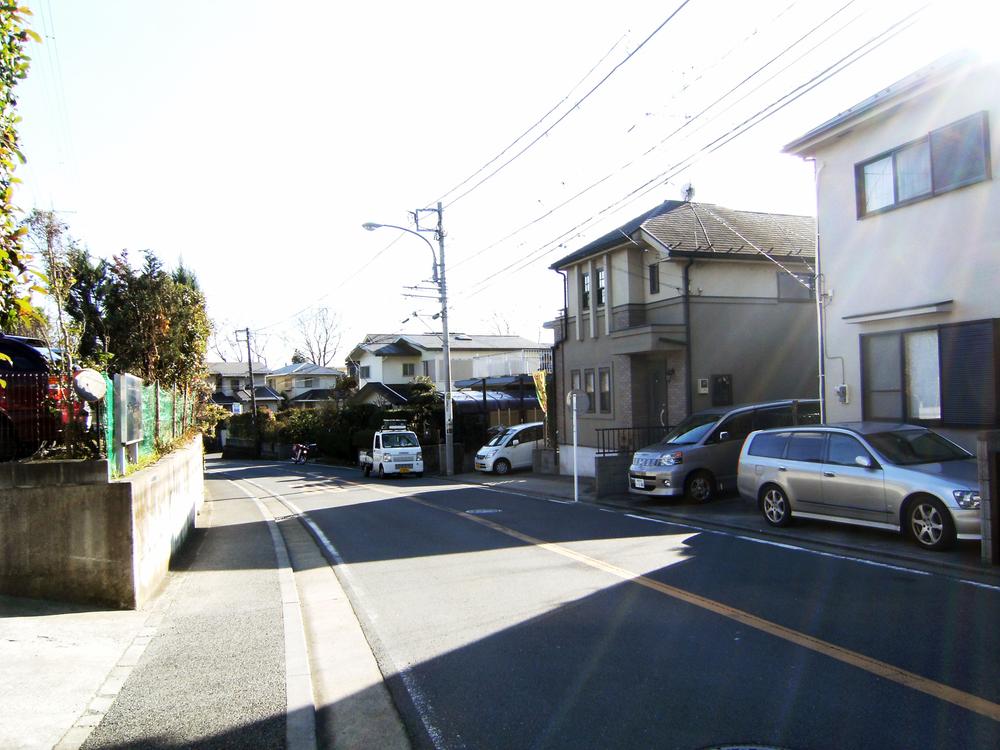 Local (12 May 2013) Shooting
現地(2013年12月)撮影
Parking lot駐車場 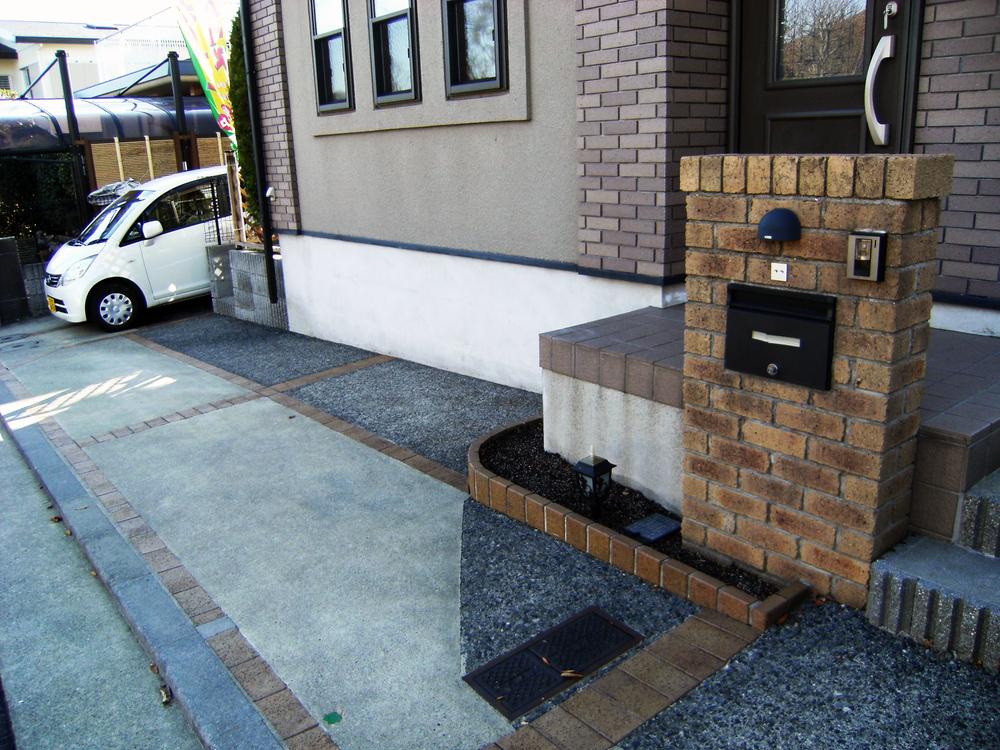 Local (12 May 2013) Shooting
現地(2013年12月)撮影
Balconyバルコニー 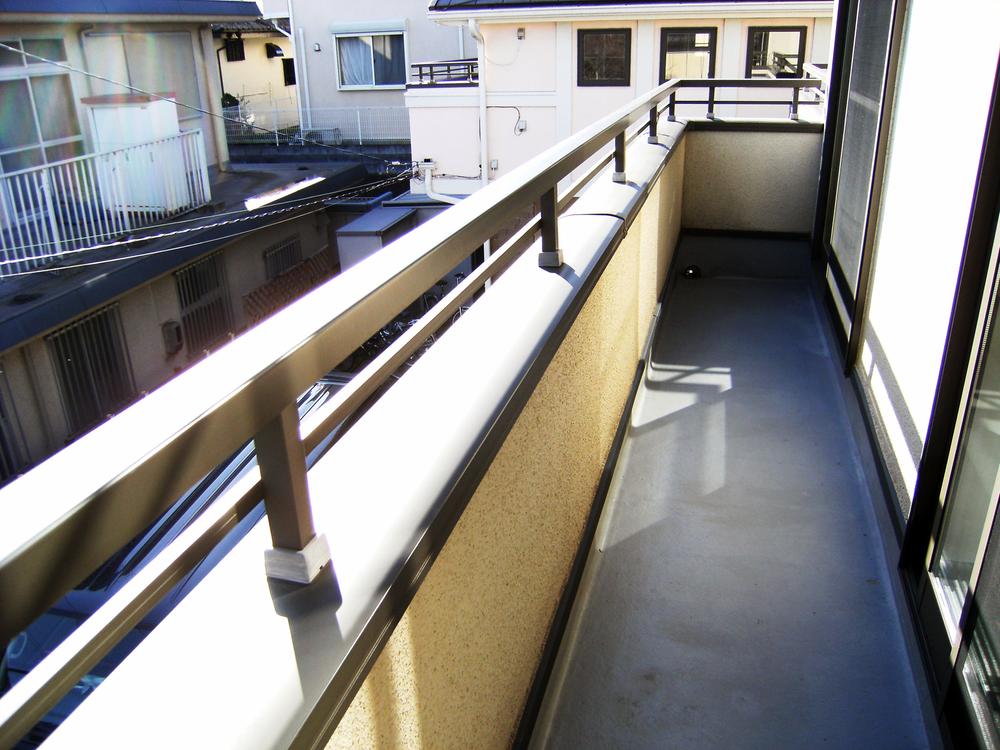 Local (12 May 2013) Shooting
現地(2013年12月)撮影
Kindergarten ・ Nursery幼稚園・保育園 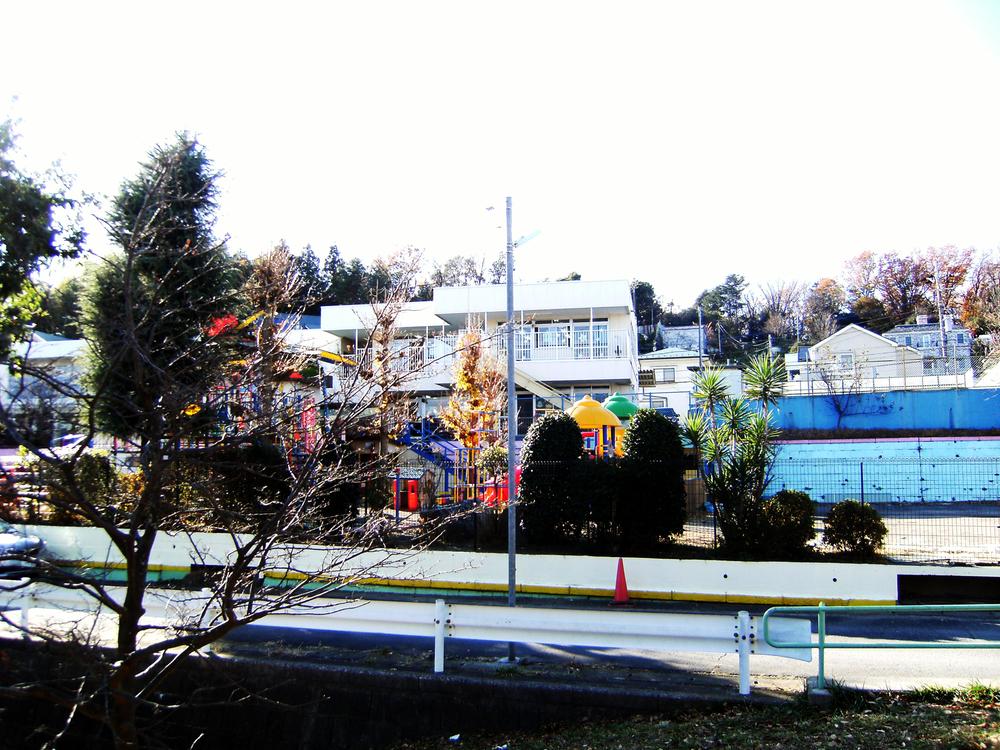 120m to Nara kindergarten
奈良幼稚園まで120m
Livingリビング 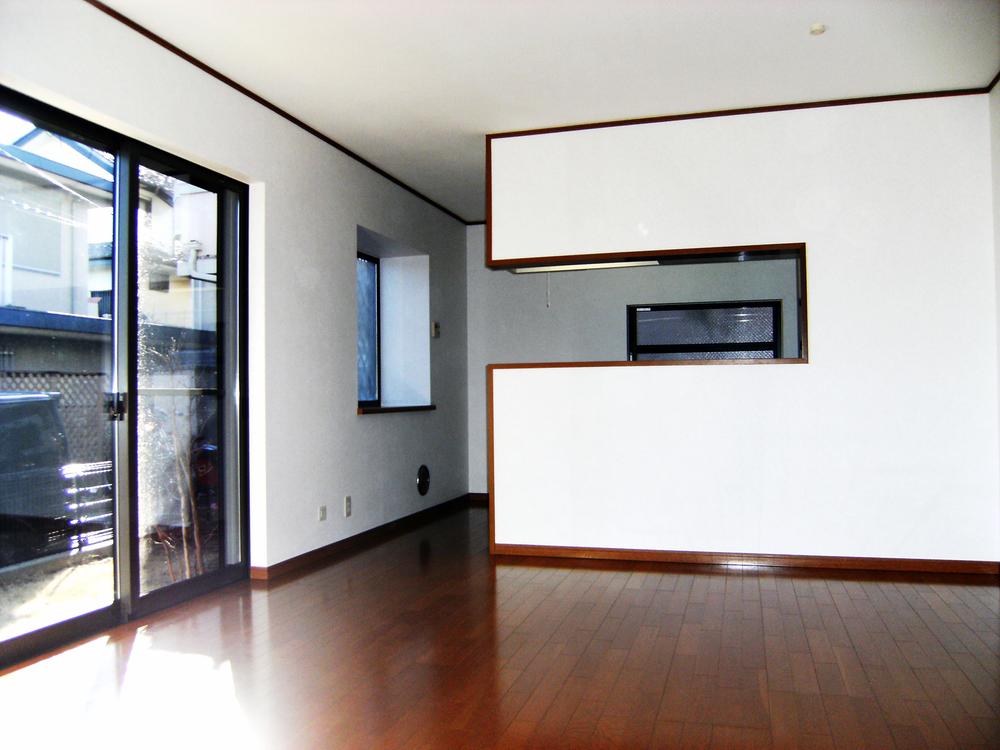 Indoor (12 May 2013) Shooting
室内(2013年12月)撮影
Non-living roomリビング以外の居室 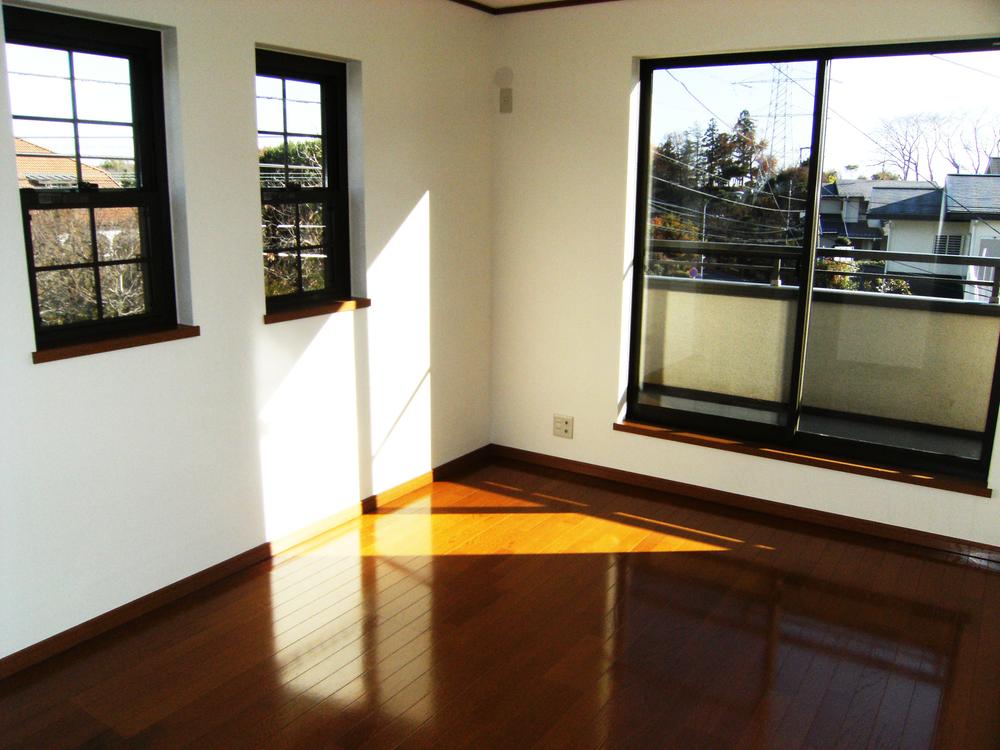 Indoor (12 May 2013) Shooting
室内(2013年12月)撮影
Receipt収納 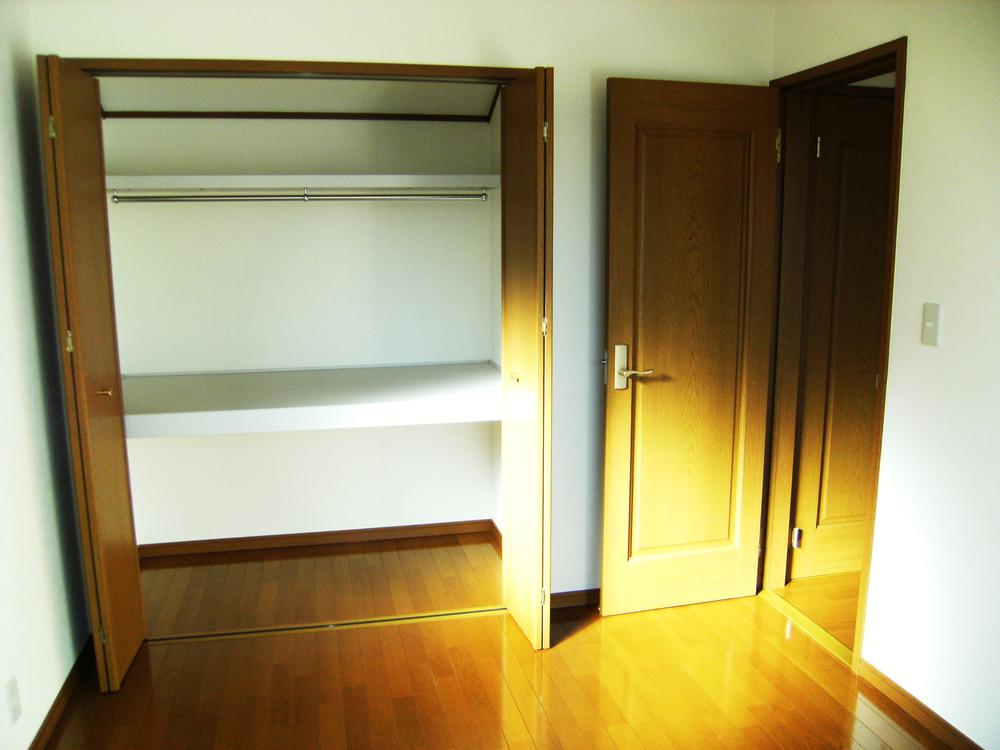 Indoor (12 May 2013) Shooting
室内(2013年12月)撮影
Park公園 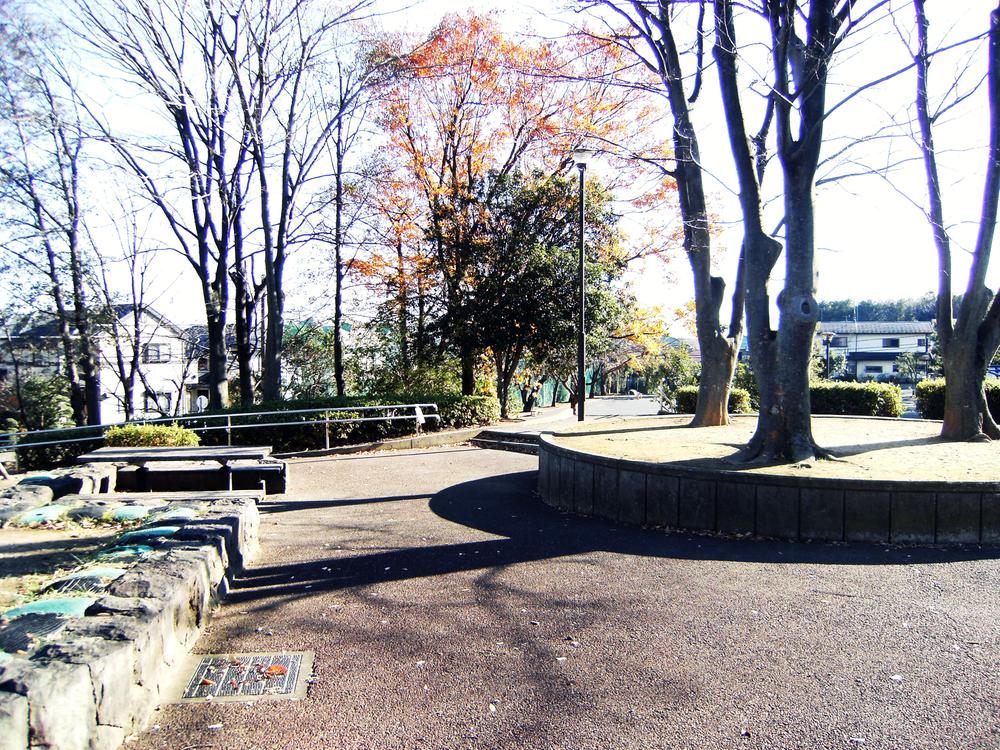 50m until the eighth park Nara
奈良町第八公園まで50m
Location
|






















