Used Homes » Kanto » Kanagawa Prefecture » Aoba-ku, Yokohama City
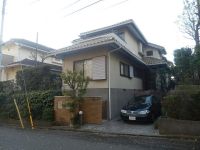 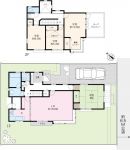
| | Yokohama City, Kanagawa Prefecture, Aoba-ku, 神奈川県横浜市青葉区 |
| Denentoshi Tokyu "Ichigao" walk 19 minutes 東急田園都市線「市が尾」歩19分 |
| And before becomes park of the eye, You can feel the changing of the seasons, such as cherry blossoms and autumn leaves in front of the eye. In particular, views of the cherry from the second floor of the balcony is outstanding. 目の前が公園になっており、桜や紅葉など四季の移り変わりを目の前で感じる事ができます。特に2階のバルコニーからの桜の眺めは抜群です。 |
Features pickup 特徴ピックアップ | | 2 along the line more accessible / LDK20 tatami mats or more / Land 50 square meters or more / Super close / System kitchen / Yang per good / A quiet residential area / Around traffic fewer / Or more before road 6m / Shaping land / Garden more than 10 square meters / Bathroom 1 tsubo or more / 2-story / Nantei / Leafy residential area / Mu front building / Good view / Located on a hill / Development subdivision in 2沿線以上利用可 /LDK20畳以上 /土地50坪以上 /スーパーが近い /システムキッチン /陽当り良好 /閑静な住宅地 /周辺交通量少なめ /前道6m以上 /整形地 /庭10坪以上 /浴室1坪以上 /2階建 /南庭 /緑豊かな住宅地 /前面棟無 /眺望良好 /高台に立地 /開発分譲地内 | Price 価格 | | 64,800,000 yen 6480万円 | Floor plan 間取り | | 4LDK 4LDK | Units sold 販売戸数 | | 1 units 1戸 | Land area 土地面積 | | 211.41 sq m 211.41m2 | Building area 建物面積 | | 126.69 sq m (registration) 126.69m2(登記) | Driveway burden-road 私道負担・道路 | | Nothing, East 6.5m width 無、東6.5m幅 | Completion date 完成時期(築年月) | | September 1990 1990年9月 | Address 住所 | | Yokohama City, Kanagawa Prefecture, Aoba-ku, Ichigao cho 神奈川県横浜市青葉区市ケ尾町 | Traffic 交通 | | Denentoshi Tokyu "Ichigao" walk 19 minutes
Green Line "Tsuzuki petting of the hill" walk 21 minutes 東急田園都市線「市が尾」歩19分
グリーンライン「都筑ふれあいの丘」歩21分
| Contact お問い合せ先 | | TEL: 0800-603-3558 [Toll free] mobile phone ・ Also available from PHS
Caller ID is not notified
Please contact the "saw SUUMO (Sumo)"
If it does not lead, If the real estate company TEL:0800-603-3558【通話料無料】携帯電話・PHSからもご利用いただけます
発信者番号は通知されません
「SUUMO(スーモ)を見た」と問い合わせください
つながらない方、不動産会社の方は
| Building coverage, floor area ratio 建ぺい率・容積率 | | 40% ・ 80% 40%・80% | Time residents 入居時期 | | Consultation 相談 | Land of the right form 土地の権利形態 | | Ownership 所有権 | Structure and method of construction 構造・工法 | | Wooden 2-story 木造2階建 | Other limitations その他制限事項 | | Regulations have by the Landscape Act 景観法による規制有 | Overview and notices その他概要・特記事項 | | Facilities: Public Water Supply, This sewage, City gas, Parking: car space 設備:公営水道、本下水、都市ガス、駐車場:カースペース | Company profile 会社概要 | | <Mediation> Governor of Tokyo (2) No. 083808 (Corporation) Tokyo Metropolitan Government Building Lots and Buildings Transaction Business Association (Corporation) metropolitan area real estate Fair Trade Council member (Ltd.) style system Yubinbango150-0021, Shibuya-ku, Tokyo Ebisunishi 1-10-6 Ebisu Twins 7th floor <仲介>東京都知事(2)第083808号(公社)東京都宅地建物取引業協会会員 (公社)首都圏不動産公正取引協議会加盟(株)スタイルシステム〒150-0021 東京都渋谷区恵比寿西1-10-6 恵比寿ツインズ7階 |
Local appearance photo現地外観写真 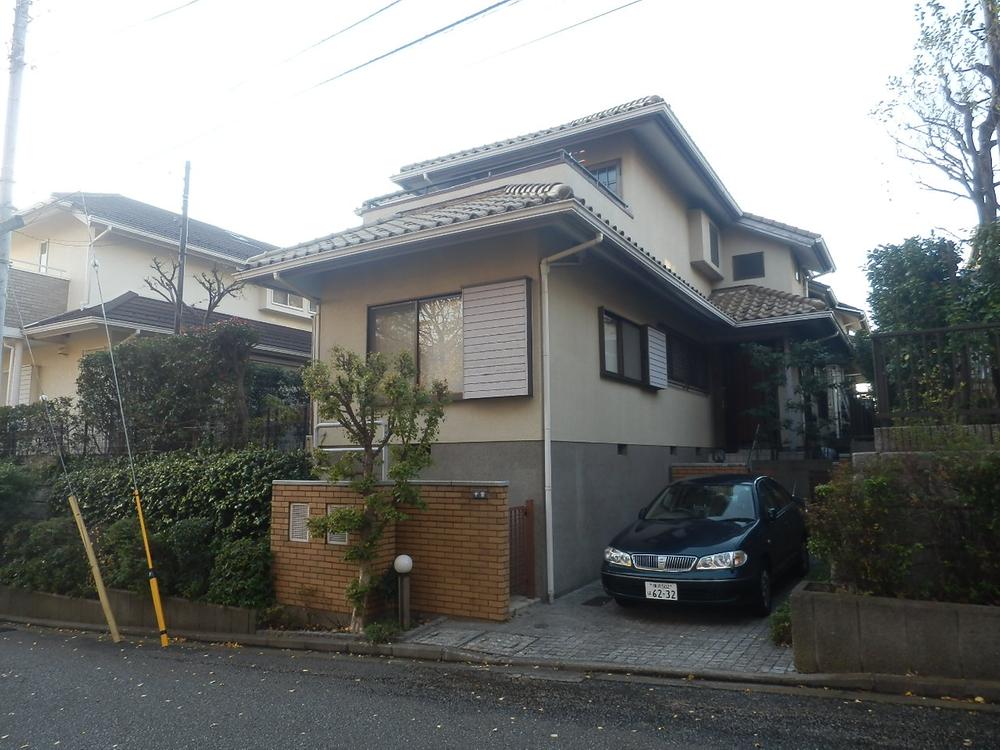 Local (12 May 2013) Shooting
現地(2013年12月)撮影
Floor plan間取り図 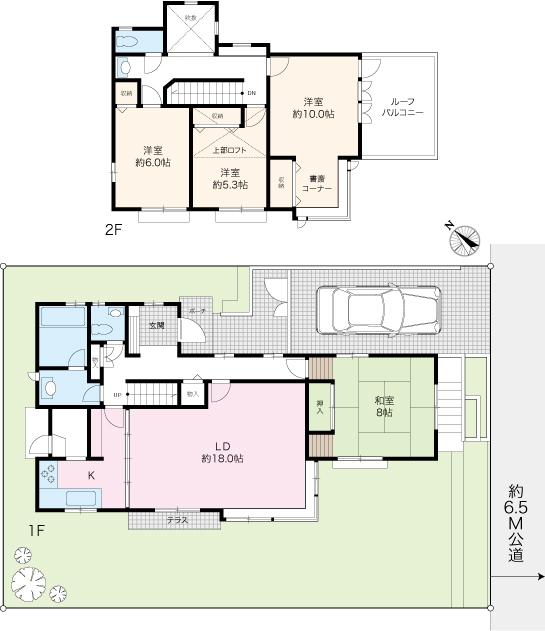 64,800,000 yen, 4LDK, Land area 211.41 sq m , Building area 126.69 sq m
6480万円、4LDK、土地面積211.41m2、建物面積126.69m2
Garden庭 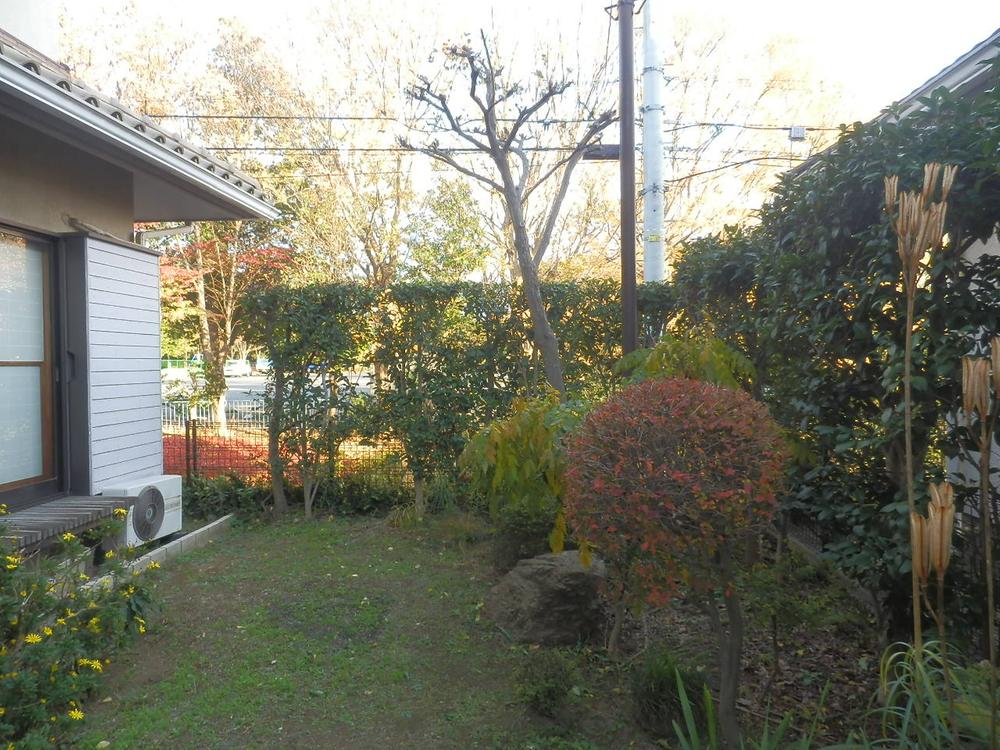 Local (12 May 2013) Shooting
現地(2013年12月)撮影
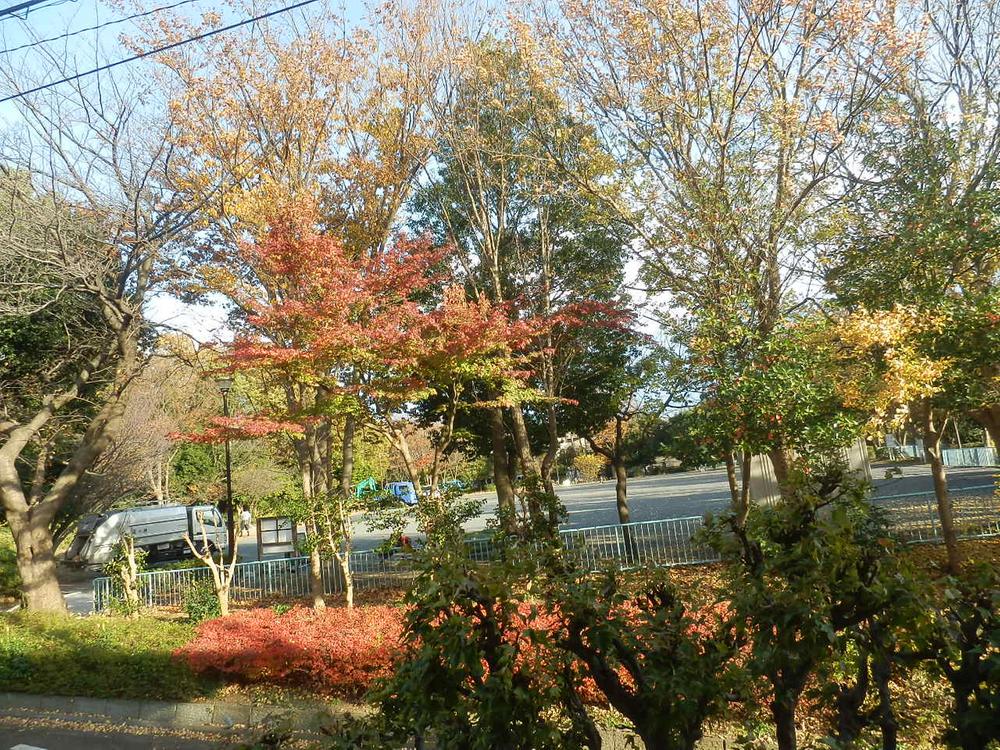 Other
その他
Location
|





