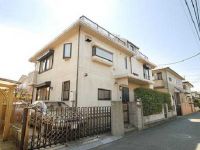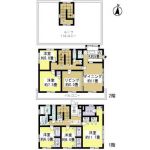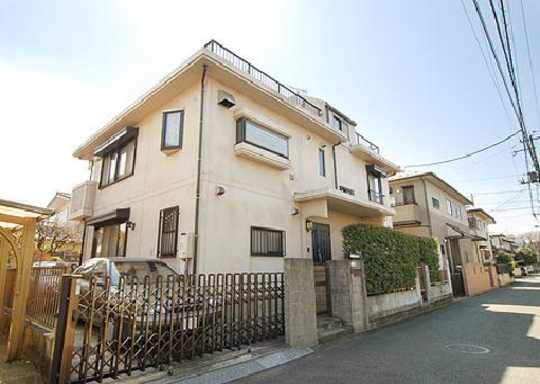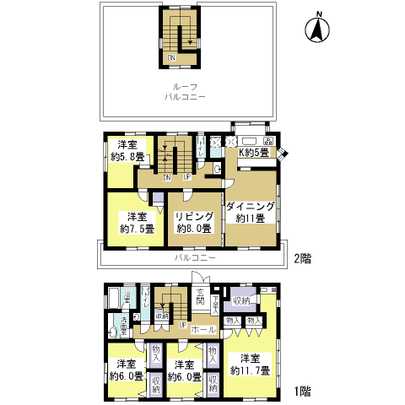1997April
56,800,000 yen, 5LDK, 167.28 sq m
Used Homes » Kanto » Kanagawa Prefecture » Yokohama Asahi-ku
 
| | Yokohama-shi, Kanagawa-ku, Asahi 神奈川県横浜市旭区 |
| Sagami Railway Main Line "Nishitani" walk 12 minutes 相鉄本線「西谷」歩12分 |
Price 価格 | | 56,800,000 yen 5680万円 | Floor plan 間取り | | 5LDK 5LDK | Units sold 販売戸数 | | 1 units 1戸 | Land area 土地面積 | | 225.12 sq m (registration) 225.12m2(登記) | Building area 建物面積 | | 167.28 sq m (registration) 167.28m2(登記) | Driveway burden-road 私道負担・道路 | | Nothing, North 4.5m width 無、北4.5m幅 | Completion date 完成時期(築年月) | | April 1997 1997年4月 | Address 住所 | | Yokohama-shi, Kanagawa-ku, Asahi Kawajima 神奈川県横浜市旭区川島町 | Traffic 交通 | | Sagami Railway Main Line "Nishitani" walk 12 minutes 相鉄本線「西谷」歩12分
| Person in charge 担当者より | | Rep Ishizu SatoshiTakashi 担当者石津 聡孝 | Contact お問い合せ先 | | Tokyu Livable Inc. Yokohama Center TEL: 0120-109547 [Toll free] Please contact the "saw SUUMO (Sumo)" 東急リバブル(株)横浜センターTEL:0120-109547【通話料無料】「SUUMO(スーモ)を見た」と問い合わせください | Building coverage, floor area ratio 建ぺい率・容積率 | | 40% ・ 80% 40%・80% | Time residents 入居時期 | | Consultation 相談 | Land of the right form 土地の権利形態 | | Ownership 所有権 | Structure and method of construction 構造・工法 | | RC2 story RC2階建 | Use district 用途地域 | | One low-rise 1種低層 | Other limitations その他制限事項 | | 9m from the height the ground surface of the Yokohama Kowa stand building agreement buildings, Below eaves height of 6.5m 横浜興和台建築協定建築物の高さ地盤面から9m、軒の高さ6.5m以下 | Overview and notices その他概要・特記事項 | | Contact: Ishizu SatoshiTakashi, Parking: car space 担当者:石津 聡孝、駐車場:カースペース | Company profile 会社概要 | | <Mediation> Minister of Land, Infrastructure and Transport (10) No. 002611 (one company) Real Estate Association (Corporation) metropolitan area real estate Fair Trade Council member Tokyu Livable Inc. Yokohama center Yubinbango220-0004 Kanagawa Prefecture, Nishi-ku, Yokohama-shi Kitasaiwai 1-1-8 Ekinia Yokohama third floor (EQUINIA YOKOHAMA) <仲介>国土交通大臣(10)第002611号(一社)不動産協会会員 (公社)首都圏不動産公正取引協議会加盟東急リバブル(株)横浜センター〒220-0004 神奈川県横浜市西区北幸1-1-8 エキニア横浜3階(EQUINIA YOKOHAMA) |
Local appearance photo現地外観写真  Building appearance. Yokohama Kowa stand subdivision within. The building April 1997 Built, Taisei Construction.
建物外観。横浜興和台分譲地内。建物は平成9年4月築、大成建設施工。
Floor plan間取り図  5L ・ D ・ K type. For northwest side Western-style about 5.8 other than the tatami room is south-facing, Sunshine good
5L・D・Kタイプ。北西側洋室約5.8畳以外の居室が南向きの為、日照良
Location
|



