Used Homes » Kanto » Kanagawa Prefecture » Yokohama Asahi-ku
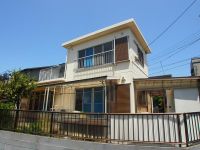 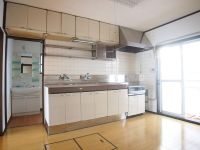
| | Yokohama-shi, Kanagawa-ku, Asahi 神奈川県横浜市旭区 |
| Sagami Railway Main Line "Tsurugamine" walk 17 minutes 相鉄本線「鶴ヶ峰」歩17分 |
| Room 8 ~ 10 Pledge Takumi of large-scale floor plan of the house of (Taisei construction) is a personalized home-kept. In day is also good south-facing, Home garden is 10 square meters or more of Nantei ・ Gardening can be enjoyed. 居室8 ~ 10帖の大型間取りの匠の住宅(大成建設施工) 手入れの行き届いた住宅です。南向きで日当たりも良く、10坪以上の南庭では家庭菜園・ガーデニングが楽しめます。 |
| All room 6 tatami mats or more, Yang per good, Corner lot, Nantei, Siemens south road, Garden more than 10 square meters, Parking two Allowed, Immediate Available, Energy-saving water heaters, Interior and exterior renovation, Facing south, A quiet residential area, Around traffic fewer, garden, Home garden, Toilet 2 places, Bathroom 1 tsubo or more, 2-story, South balcony, The window in the bathroom, Leafy residential area, Ventilation good, All living room flooring, IH cooking heater, All-electric, A large gap between the neighboring house 全居室6畳以上、陽当り良好、角地、南庭、南側道路面す、庭10坪以上、駐車2台可、即入居可、省エネ給湯器、内外装リフォーム、南向き、閑静な住宅地、周辺交通量少なめ、庭、家庭菜園、トイレ2ヶ所、浴室1坪以上、2階建、南面バルコニー、浴室に窓、緑豊かな住宅地、通風良好、全居室フローリング、IHクッキングヒーター、オール電化、隣家との間隔が大きい |
Features pickup 特徴ピックアップ | | Parking two Allowed / Immediate Available / Energy-saving water heaters / Interior and exterior renovation / Facing south / Yang per good / Siemens south road / A quiet residential area / Around traffic fewer / Corner lot / Garden more than 10 square meters / garden / Home garden / Toilet 2 places / Bathroom 1 tsubo or more / 2-story / South balcony / Nantei / The window in the bathroom / Leafy residential area / Ventilation good / All living room flooring / IH cooking heater / All room 6 tatami mats or more / All-electric / A large gap between the neighboring house 駐車2台可 /即入居可 /省エネ給湯器 /内外装リフォーム /南向き /陽当り良好 /南側道路面す /閑静な住宅地 /周辺交通量少なめ /角地 /庭10坪以上 /庭 /家庭菜園 /トイレ2ヶ所 /浴室1坪以上 /2階建 /南面バルコニー /南庭 /浴室に窓 /緑豊かな住宅地 /通風良好 /全居室フローリング /IHクッキングヒーター /全居室6畳以上 /オール電化 /隣家との間隔が大きい | Price 価格 | | 29,800,000 yen 2980万円 | Floor plan 間取り | | 4LDK 4LDK | Units sold 販売戸数 | | 1 units 1戸 | Total units 総戸数 | | 1 units 1戸 | Land area 土地面積 | | 160.61 sq m (registration) 160.61m2(登記) | Building area 建物面積 | | 102.68 sq m (registration) 102.68m2(登記) | Driveway burden-road 私道負担・道路 | | 51.51 sq m , South 4m width, East 4m width, North 4m width 51.51m2、南4m幅、東4m幅、北4m幅 | Completion date 完成時期(築年月) | | January 1983 1983年1月 | Address 住所 | | Yokohama-shi, Kanagawa-ku, Asahi Santanda cho 神奈川県横浜市旭区三反田町 | Traffic 交通 | | Sagami Railway Main Line "Tsurugamine" walk 17 minutes 相鉄本線「鶴ヶ峰」歩17分
| Related links 関連リンク | | [Related Sites of this company] 【この会社の関連サイト】 | Contact お問い合せ先 | | YuAi Home (Ltd.) TEL: 045-954-1311 Please inquire as "saw SUUMO (Sumo)" 優愛ホーム(株)TEL:045-954-1311「SUUMO(スーモ)を見た」と問い合わせください | Building coverage, floor area ratio 建ぺい率・容積率 | | Fifty percent ・ 80% 50%・80% | Time residents 入居時期 | | Immediate available 即入居可 | Land of the right form 土地の権利形態 | | Ownership 所有権 | Structure and method of construction 構造・工法 | | RC2 story (framing method) RC2階建(軸組工法) | Construction 施工 | | Taisei Corporation 大成建設 | Renovation リフォーム | | 2009 interior renovation completed (floor), September 2001 exterior renovation completed (outer wall) 2009年5月内装リフォーム済(床)、2001年9月外装リフォーム済(外壁) | Use district 用途地域 | | One low-rise 1種低層 | Other limitations その他制限事項 | | Residential land development construction regulation area 宅地造成工事規制区域 | Overview and notices その他概要・特記事項 | | Facilities: Public Water Supply, This sewage, All-electric, Parking: car space 設備:公営水道、本下水、オール電化、駐車場:カースペース | Company profile 会社概要 | | <Mediation> Governor of Kanagawa Prefecture (4) The 021,774 GoYuAi Home Co., Ltd. Yubinbango241-0022 Yokohama-shi, Kanagawa-ku, Asahi Tsurugamine 1-1-6 <仲介>神奈川県知事(4)第021774号優愛ホーム(株)〒241-0022 神奈川県横浜市旭区鶴ケ峰1-1-6 |
Local appearance photo現地外観写真 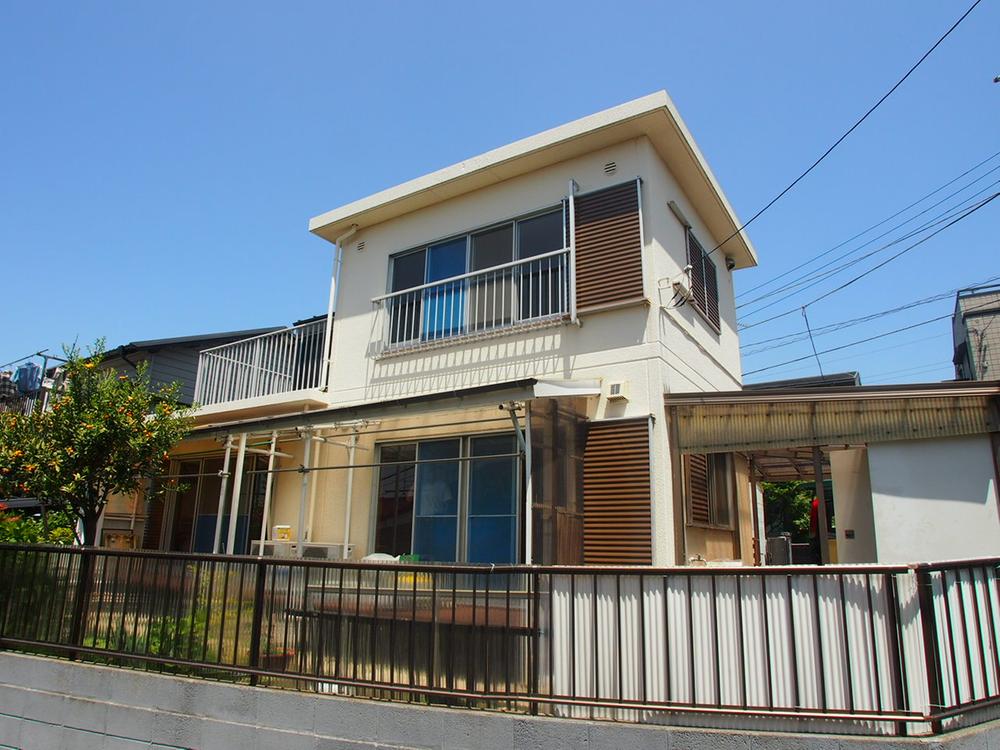 Local (September 2013) for a day of shooting south terraced ・ Ventilation good
現地(2013年9月)撮影南ひな壇の為日当たり・通風良好
Kitchenキッチン 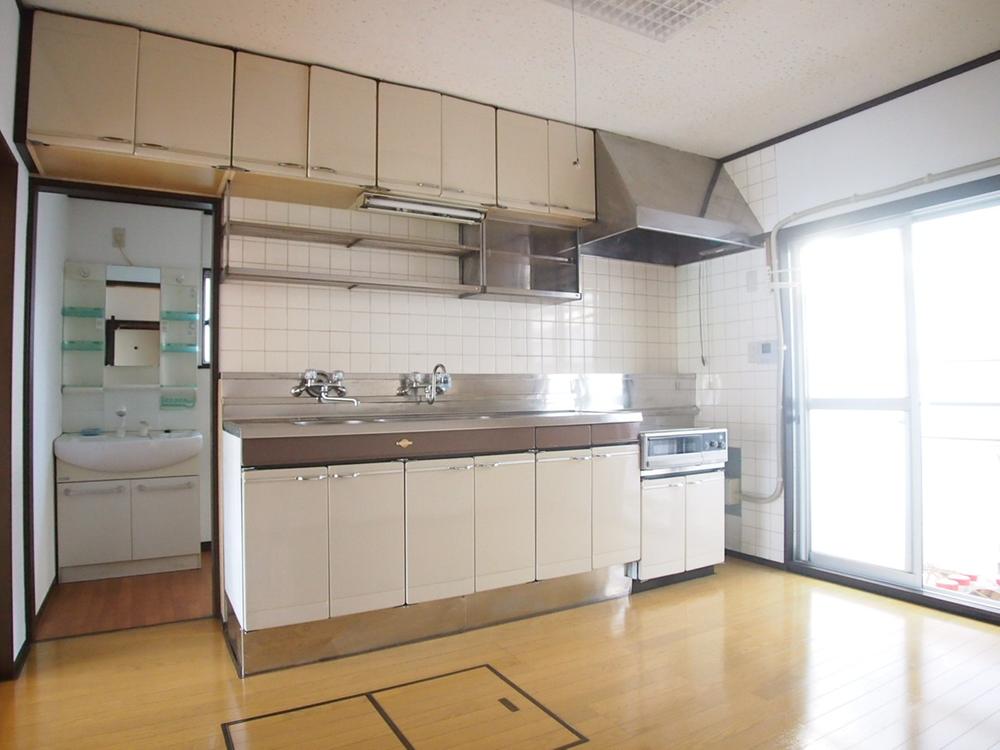 Indoor (September 2013) shooting all-electric
室内(2013年9月)撮影オール電化
Non-living roomリビング以外の居室 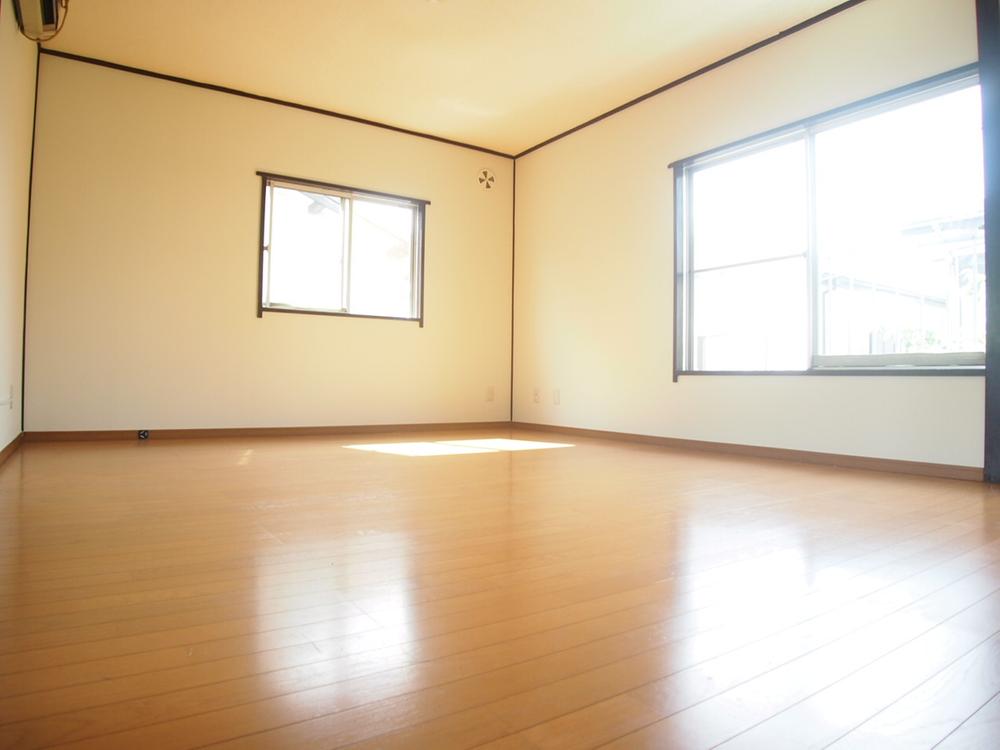 Indoor (September 2013) Shooting Western-style 10 Pledge
室内(2013年9月)撮影
洋室10帖
Floor plan間取り図 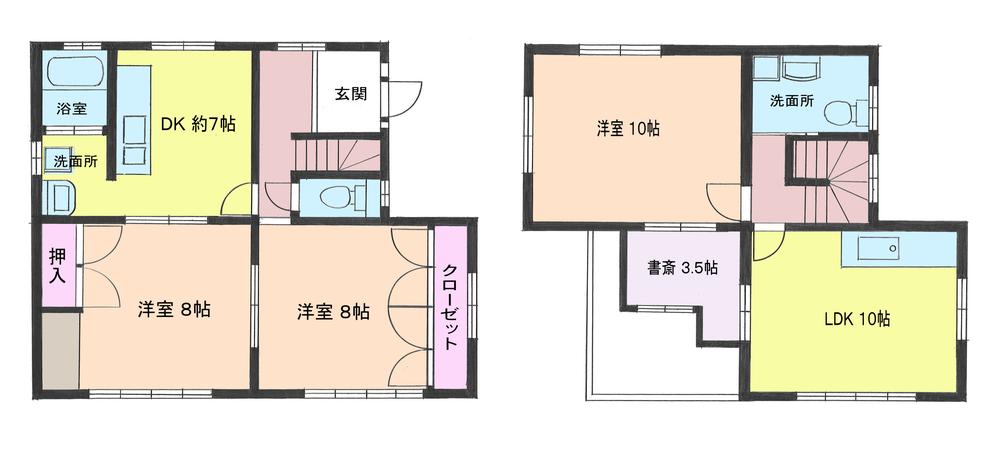 29,800,000 yen, 4LDK, Land area 160.61 sq m , Building area 102.68 sq m Taisei Construction RC building
2980万円、4LDK、土地面積160.61m2、建物面積102.68m2 大成建設施工 RC造り
Non-living roomリビング以外の居室 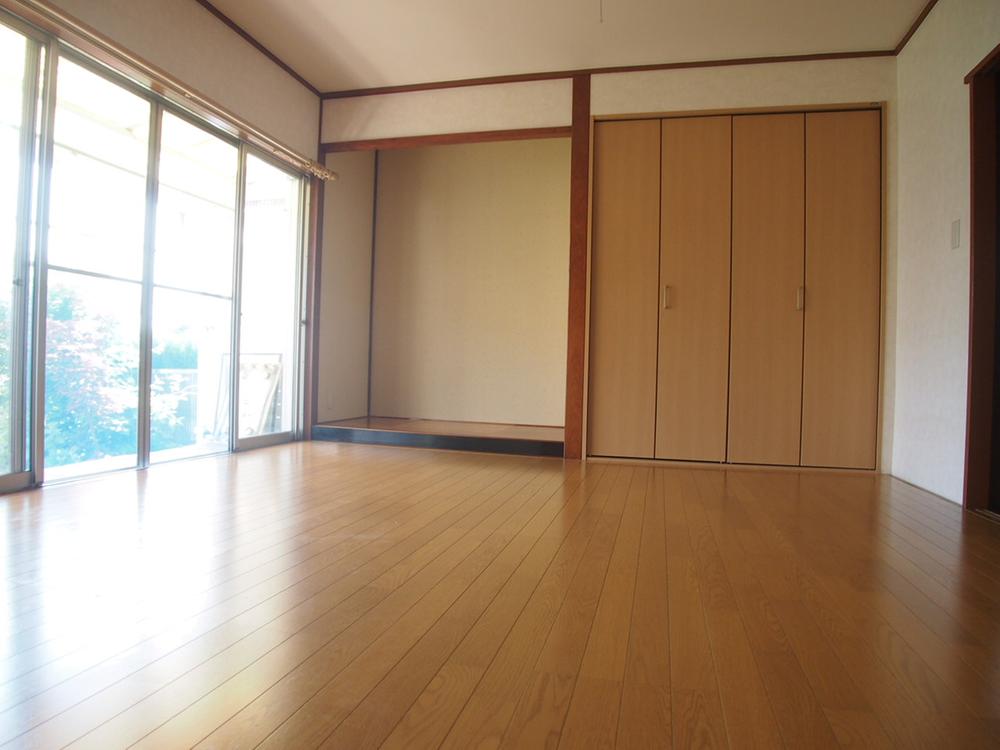 Indoor (September 2013) Shooting Western-style 8 pledge
室内(2013年9月)撮影
洋室8帖
Kitchenキッチン 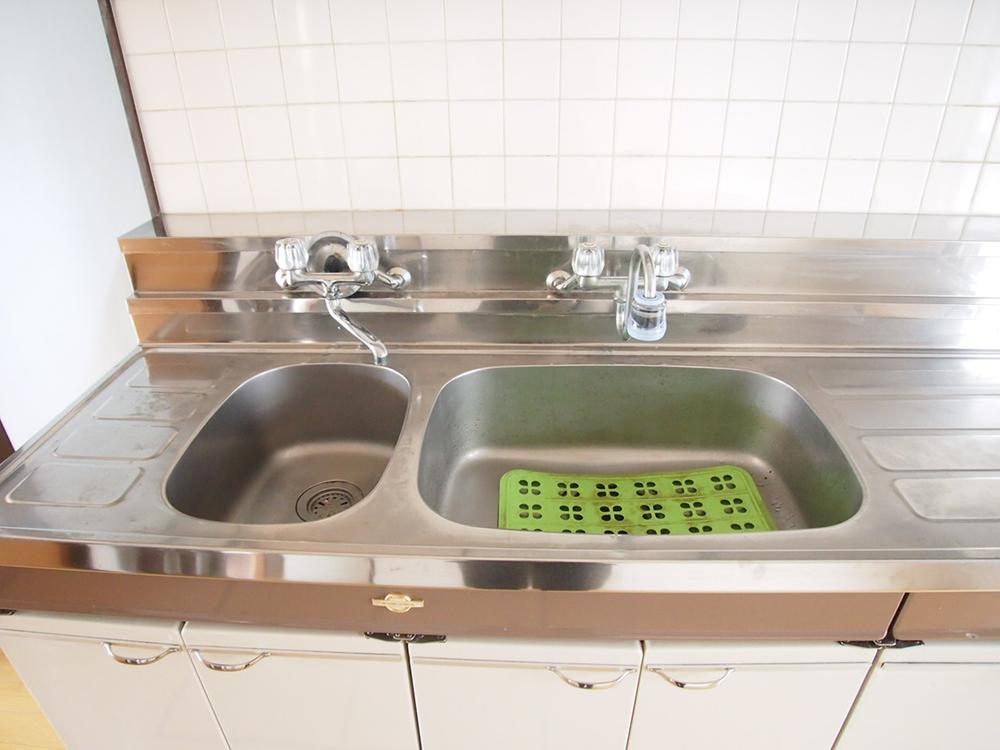 Indoor (September 2013) Shooting
室内(2013年9月)撮影
Otherその他 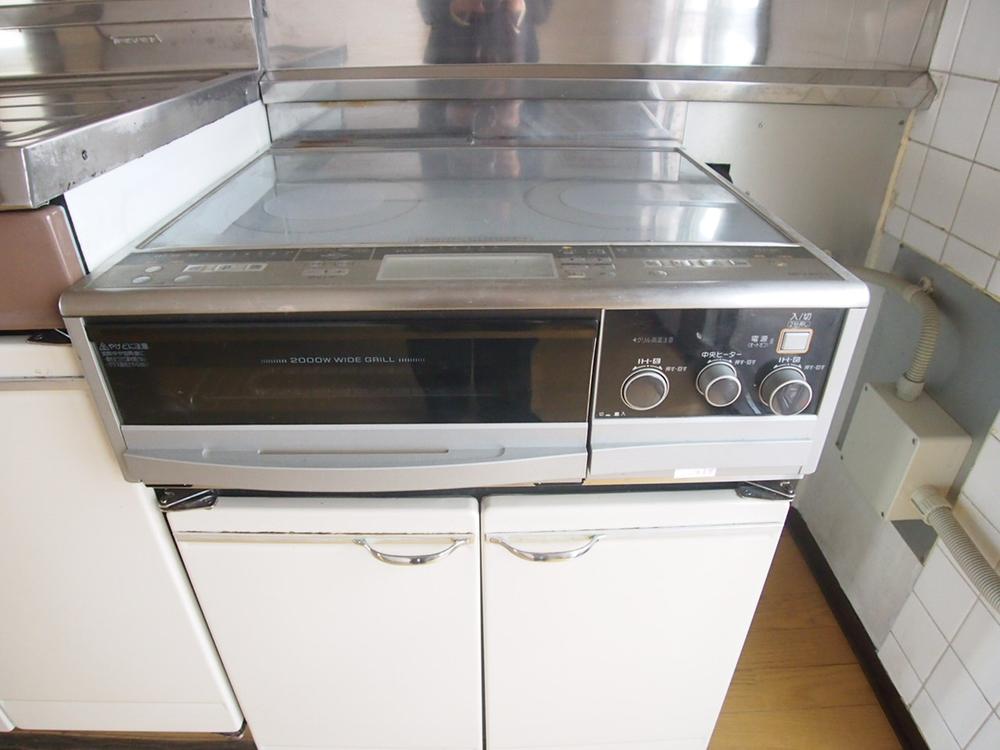 IH stove
IHコンロ
Non-living roomリビング以外の居室 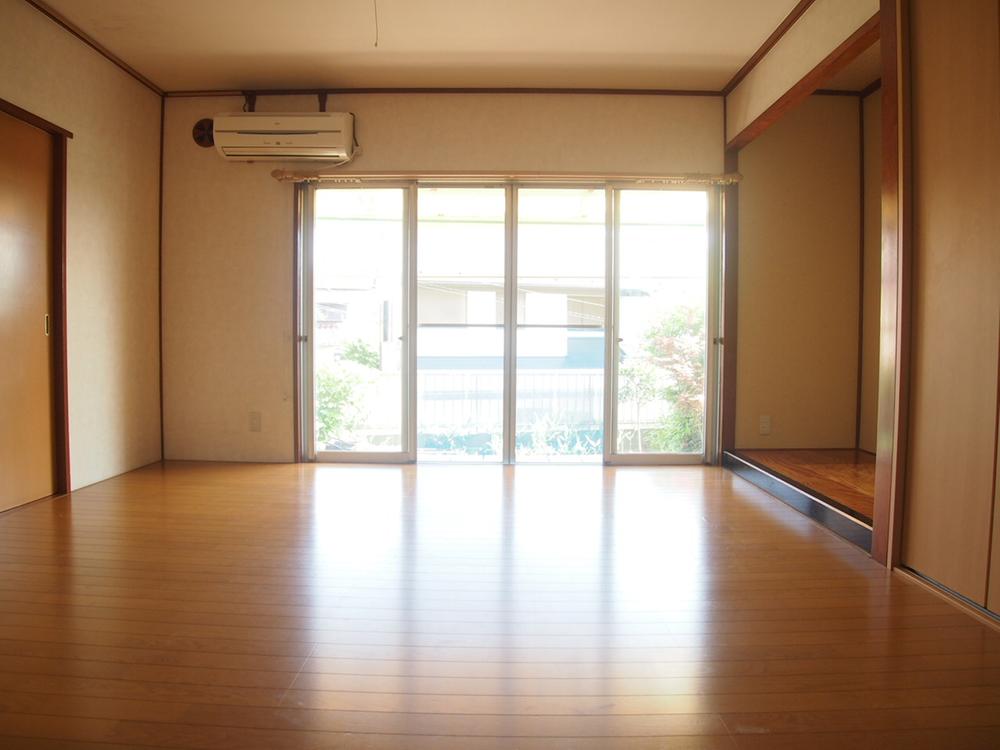 Indoor (September 2013) Shooting
室内(2013年9月)撮影
Bathroom浴室 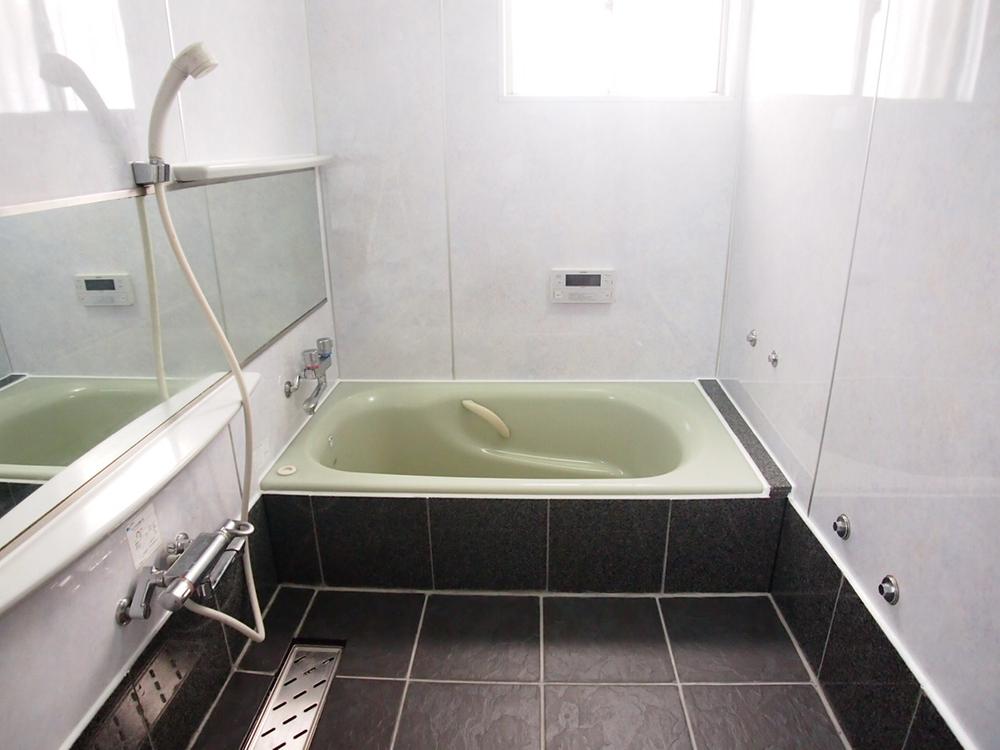 Indoor (September 2013) Shooting
室内(2013年9月)撮影
Local appearance photo現地外観写真 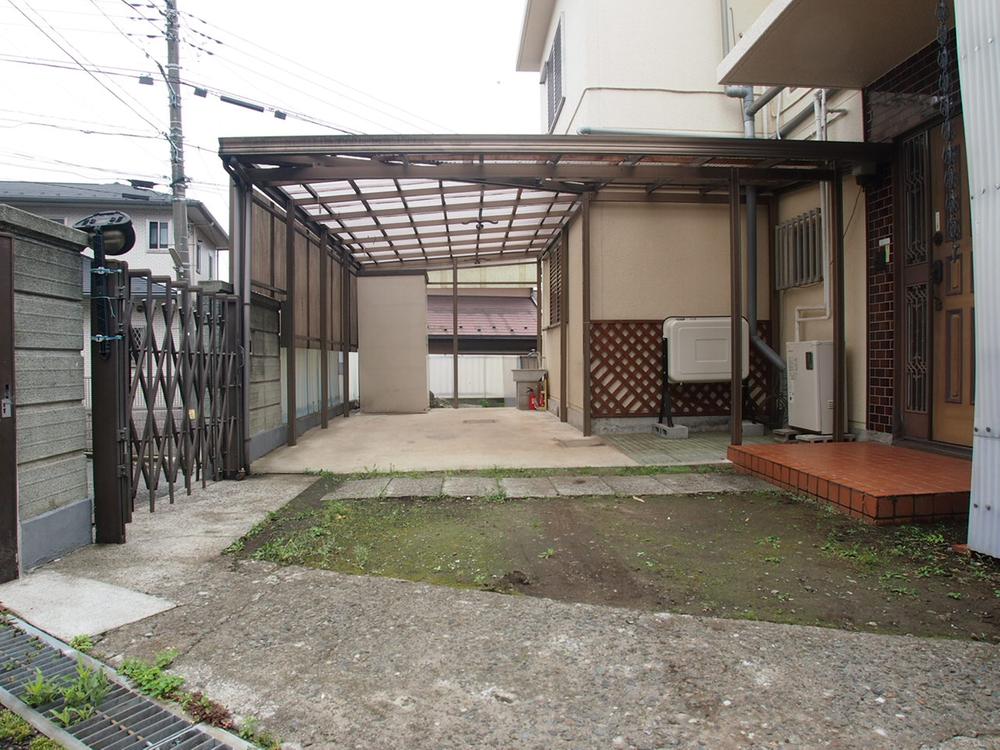 Local (September 2013) Shooting
現地(2013年9月)撮影
Garden庭 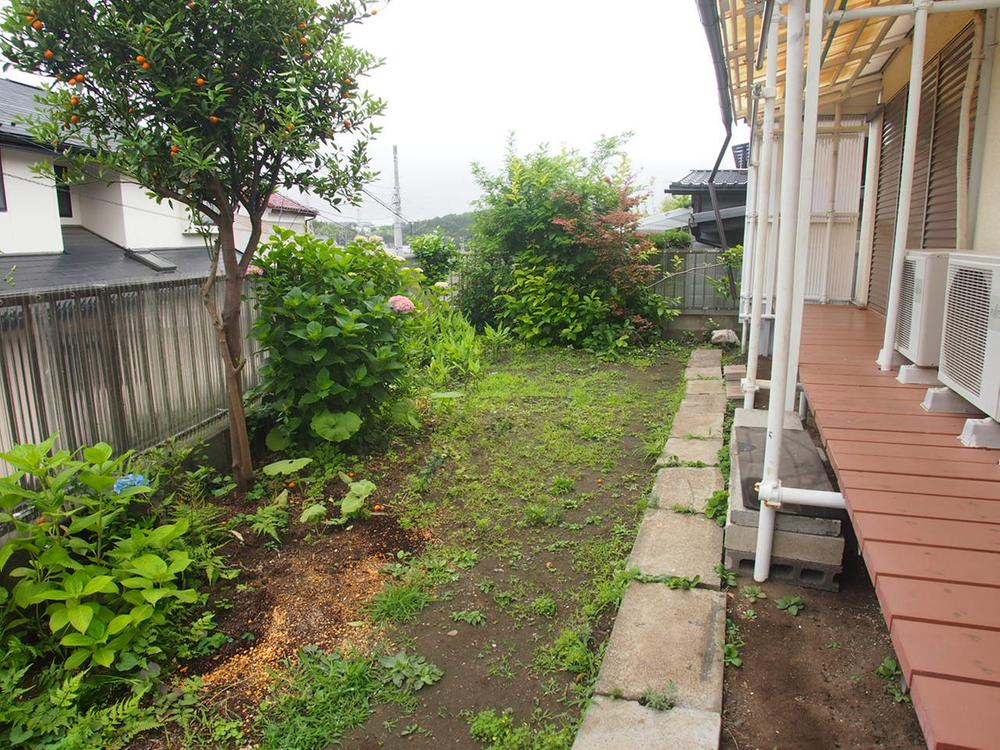 Local (September 2013) Shooting
現地(2013年9月)撮影
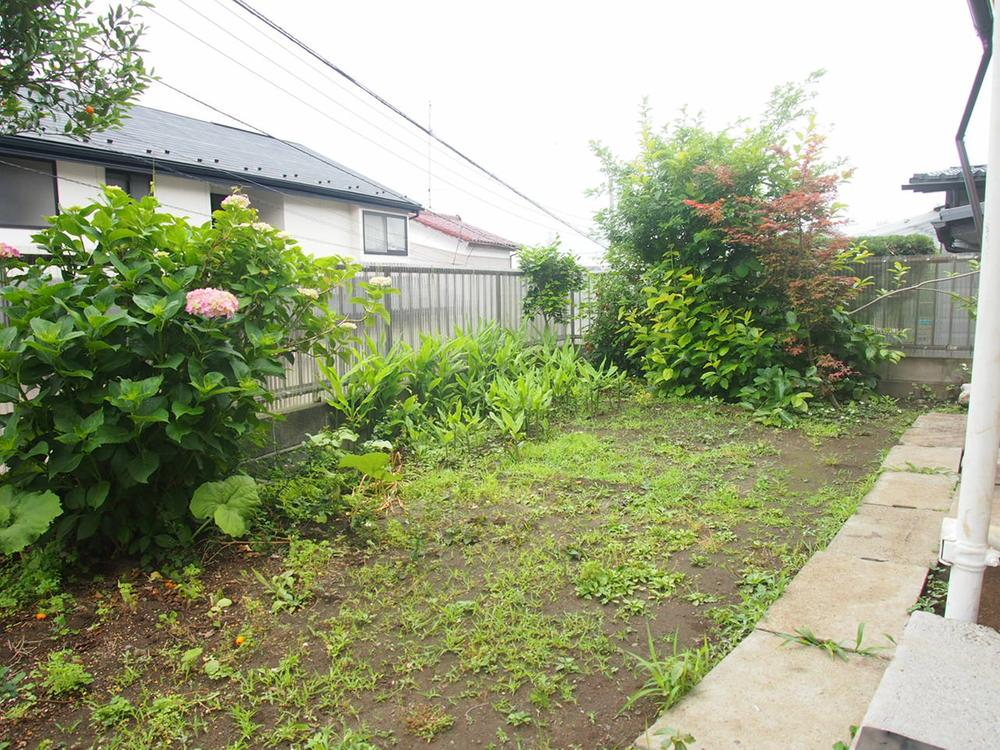 Local (September 2013) Shooting
現地(2013年9月)撮影
Location
|













