Used Homes » Kanto » Kanagawa Prefecture » Yokohama Asahi-ku
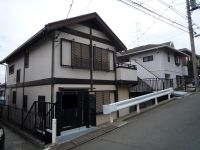 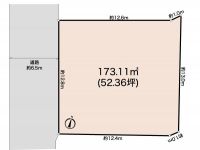
| | Yokohama-shi, Kanagawa-ku, Asahi 神奈川県横浜市旭区 |
| Sagami Railway Main Line "Tsurugamine" walk 14 minutes 相鉄本線「鶴ヶ峰」歩14分 |
| Zenshitsuminami direction, Or more before road 6m, LDK18 tatami mats or more, South balcony, Interior and exterior renovation, Attic storage, All room storage, A quiet residential areaese-style room, Shaping land, Toilet 2 places, 2-story, 2 or more sides balcony 全室南向き、前道6m以上、LDK18畳以上、南面バルコニー、内外装リフォーム、屋根裏収納、全居室収納、閑静な住宅地、和室、整形地、トイレ2ヶ所、2階建、2面以上バルコニ |
| About all the room in a site area of about 52 square meters 9 quires more 3SLDK, The building is the area of about 39 square meters. Front road width has become to about 6.5m, The comfort you live. Remodeling has ended in 2013 July in the building of the 1994 August Built in Sekisui-to-user home construction. Skylight in the kitchen, All room is two-sided lighting and bright room. Current, Since it has become vacant house, There a property you want to seeing the local at the time of your convenience you sure you want. Reform content 2013 July Completion of construction All room, Ceiling cloth wallpaper exchange ・ Tatami mat replacement ・ Balcony waterproofing work ・ Kitchen exchange ・ Cupboard mounting ・ Washbasin exchange other. 敷地面積約52坪で全居室約9帖以上の3SLDK、建物面積約39坪です。前面道路幅員は約6.5mになっており、ゆとりのあるお住まいです。平成6年8月築のセキスイツーユーホーム施工の建物で平成25年7月にリフォーム工事が終わっています。キッチンに天窓、全居室2面採光と明るい室内です。現在、空家になっておりますので、ご都合のよろしい時に現地をご覧頂きたい物件でございます。リフォーム内容 平成25年7月 工事完了 全居室、天井クロス壁紙交換・畳表替え・バルコニー防水工事・キッチン交換・カップボード取付・洗面台交換 他。 |
Features pickup 特徴ピックアップ | | LDK18 tatami mats or more / Interior and exterior renovation / System kitchen / Bathroom Dryer / All room storage / A quiet residential area / Or more before road 6m / Japanese-style room / Shaping land / Toilet 2 places / 2-story / 2 or more sides balcony / South balcony / Flooring Chokawa / Zenshitsuminami direction / Nantei / The window in the bathroom / All room 6 tatami mats or more / City gas / Storeroom / All rooms are two-sided lighting / Attic storage LDK18畳以上 /内外装リフォーム /システムキッチン /浴室乾燥機 /全居室収納 /閑静な住宅地 /前道6m以上 /和室 /整形地 /トイレ2ヶ所 /2階建 /2面以上バルコニー /南面バルコニー /フローリング張替 /全室南向き /南庭 /浴室に窓 /全居室6畳以上 /都市ガス /納戸 /全室2面採光 /屋根裏収納 | Price 価格 | | 37,800,000 yen 3780万円 | Floor plan 間取り | | 3LDK + S (storeroom) 3LDK+S(納戸) | Units sold 販売戸数 | | 1 units 1戸 | Land area 土地面積 | | 173.11 sq m (registration) 173.11m2(登記) | Building area 建物面積 | | 130.69 sq m (registration) 130.69m2(登記) | Driveway burden-road 私道負担・道路 | | Nothing, West 6.5m width (contact the road width 12.8m) 無、西6.5m幅(接道幅12.8m) | Completion date 完成時期(築年月) | | August 1994 1994年8月 | Address 住所 | | Yokohama-shi, Kanagawa-ku, Asahi Shirane 4 神奈川県横浜市旭区白根4 | Traffic 交通 | | Sagami Railway Main Line "Tsurugamine" walk 14 minutes 相鉄本線「鶴ヶ峰」歩14分
| Contact お問い合せ先 | | Sotetsu Real Estate Sales Co., Ltd. Seya shop TEL: 0800-603-2982 [Toll free] mobile phone ・ Also available from PHS
Caller ID is not notified
Please contact the "saw SUUMO (Sumo)"
If it does not lead, If the real estate company 相鉄不動産販売(株)瀬谷店TEL:0800-603-2982【通話料無料】携帯電話・PHSからもご利用いただけます
発信者番号は通知されません
「SUUMO(スーモ)を見た」と問い合わせください
つながらない方、不動産会社の方は
| Building coverage, floor area ratio 建ぺい率・容積率 | | 60% ・ 150% 60%・150% | Time residents 入居時期 | | Consultation 相談 | Land of the right form 土地の権利形態 | | Ownership 所有権 | Structure and method of construction 構造・工法 | | Wooden 2-story 木造2階建 | Renovation リフォーム | | July 2013 interior renovation completed (kitchen ・ toilet ・ wall ・ floor ・ all rooms), 2013 July exterior renovation completed (balcony waterproofing work) 2013年7月内装リフォーム済(キッチン・トイレ・壁・床・全室)、2013年7月外装リフォーム済(バルコニー防水工事) | Use district 用途地域 | | One middle and high 1種中高 | Other limitations その他制限事項 | | Residential land development construction regulation area, Quasi-fire zones 宅地造成工事規制区域、準防火地域 | Overview and notices その他概要・特記事項 | | Facilities: Public Water Supply, This sewage, City gas, Parking: car space 設備:公営水道、本下水、都市ガス、駐車場:カースペース | Company profile 会社概要 | | <Mediation> Minister of Land, Infrastructure and Transport (2) the first 006,809 No. Sotetsu Real Estate Sales Co., Ltd. Seya shop Yubinbango246-0013 Yokohama-shi, Kanagawa-ku, Seya Aizawa 1-4-4 Monte Shuster first floor <仲介>国土交通大臣(2)第006809号相鉄不動産販売(株)瀬谷店〒246-0013 神奈川県横浜市瀬谷区相沢1-4-4 モンテシャスター1階 |
Local appearance photo現地外観写真 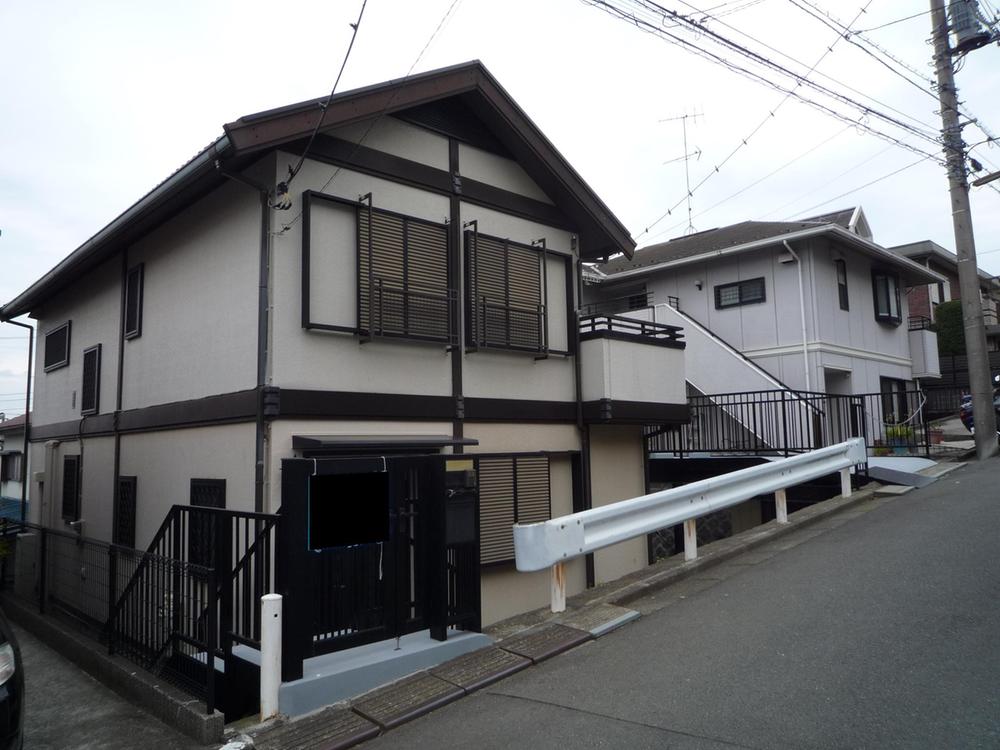 Local (August 2013) Shooting
現地(2013年8月)撮影
Compartment figure区画図 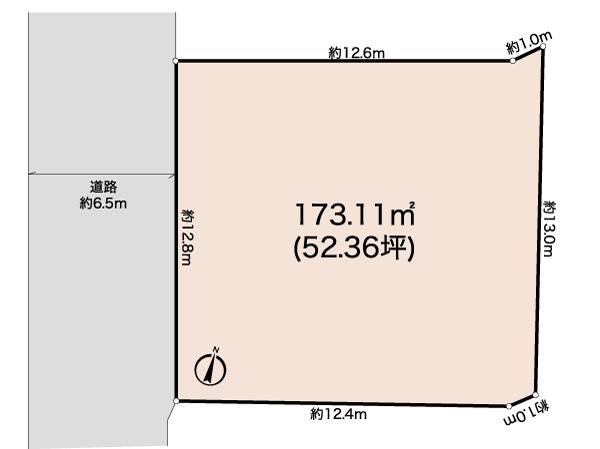 37,800,000 yen, 3LDK + S (storeroom), Land area 173.11 sq m , Building area 130.69 sq m
3780万円、3LDK+S(納戸)、土地面積173.11m2、建物面積130.69m2
Floor plan間取り図 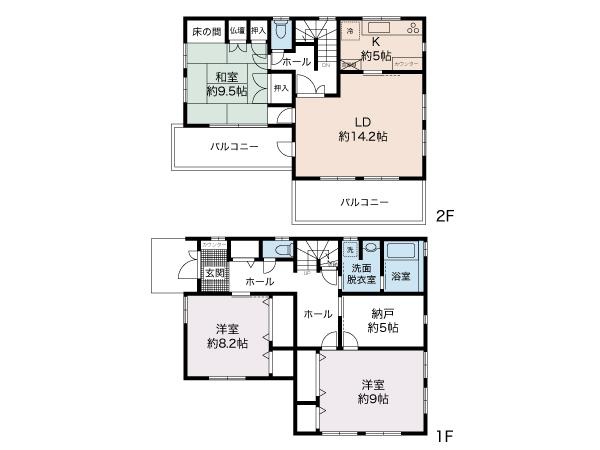 37,800,000 yen, 3LDK + S (storeroom), Land area 173.11 sq m , Building area 130.69 sq m
3780万円、3LDK+S(納戸)、土地面積173.11m2、建物面積130.69m2
Local appearance photo現地外観写真 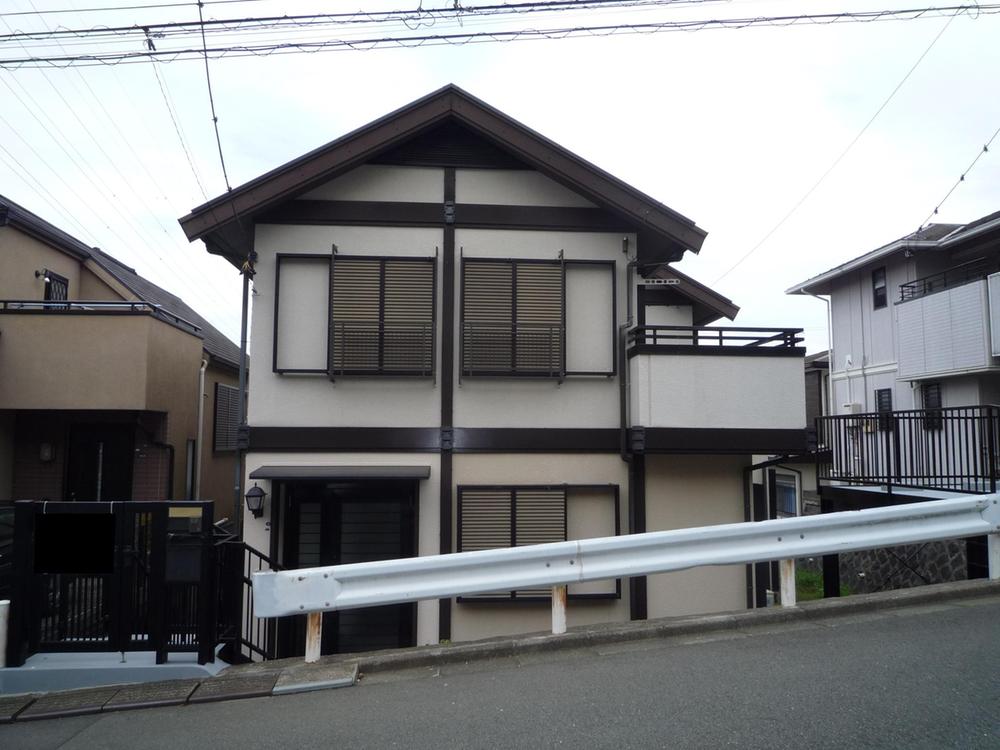 Local (August 2013) Shooting
現地(2013年8月)撮影
Livingリビング 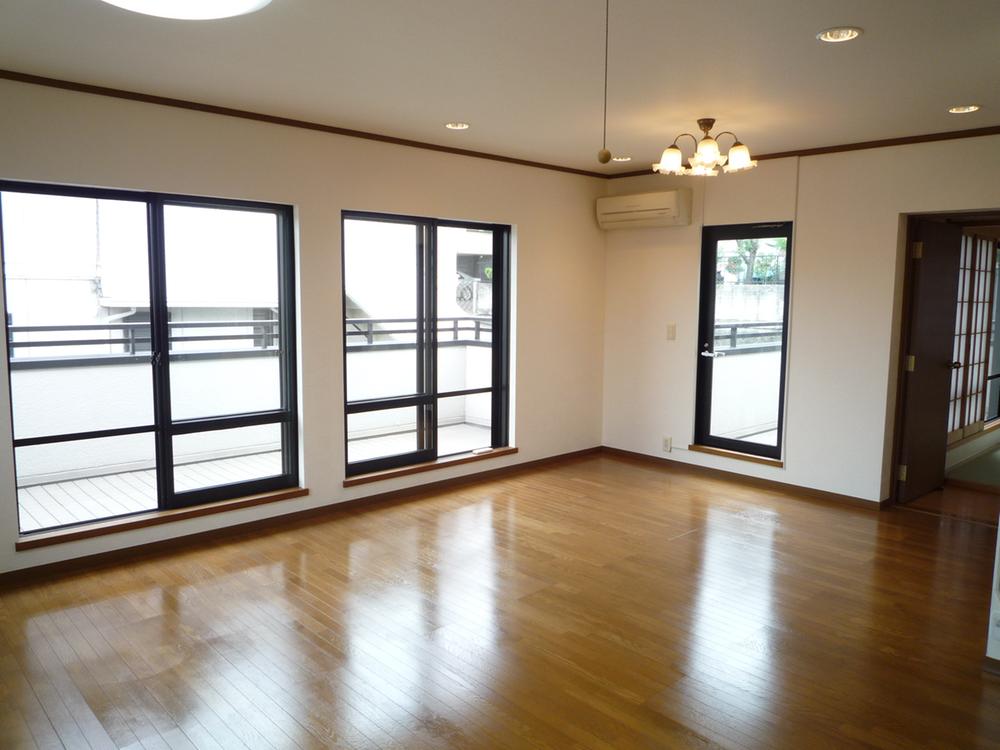 Room (August 2013) Shooting
室内(2013年8月)撮影
Bathroom浴室 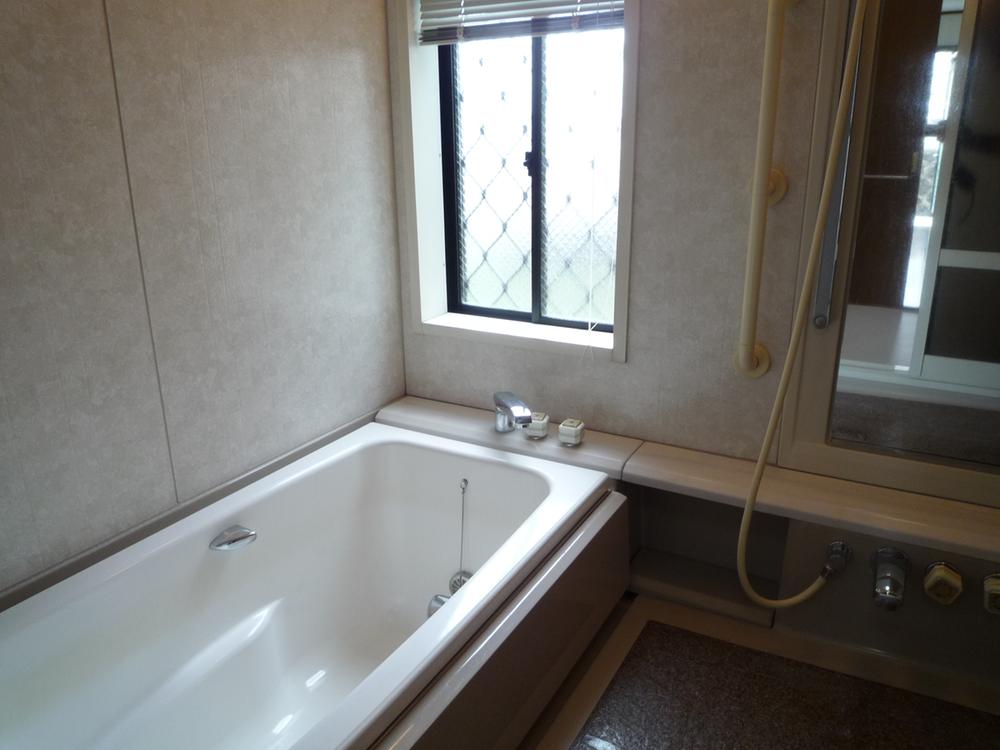 Room (August 2013) Shooting
室内(2013年8月)撮影
Kitchenキッチン 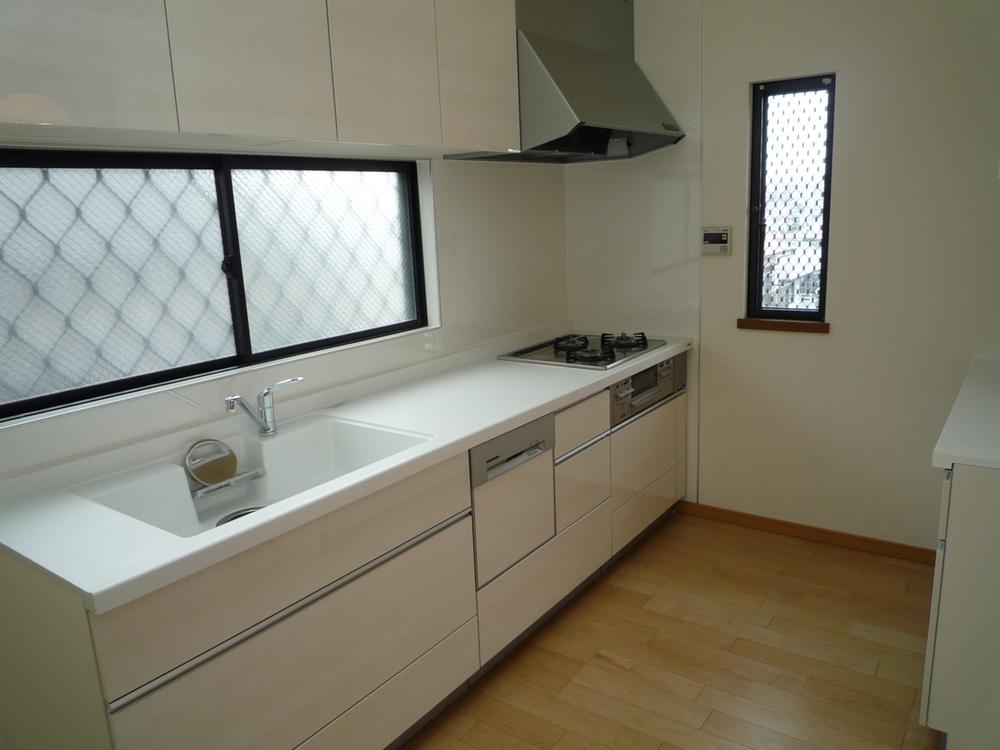 Room (August 2013) Shooting
室内(2013年8月)撮影
Non-living roomリビング以外の居室 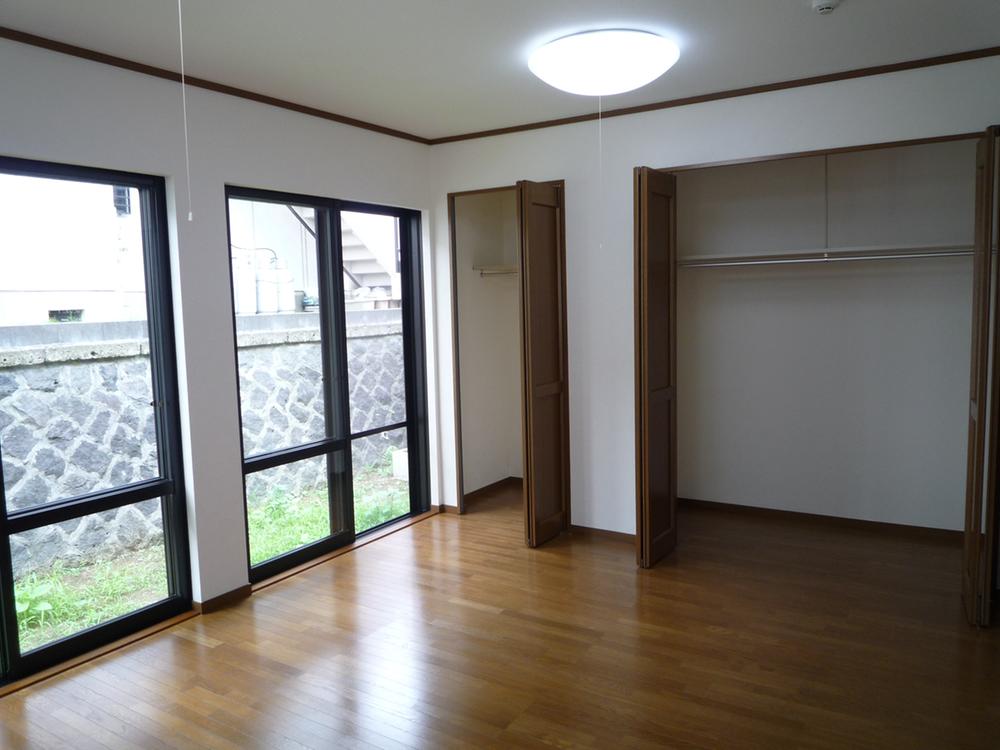 First floor east side Western-style room (August 2013) Shooting
1階東側洋室 室内(2013年8月)撮影
Wash basin, toilet洗面台・洗面所 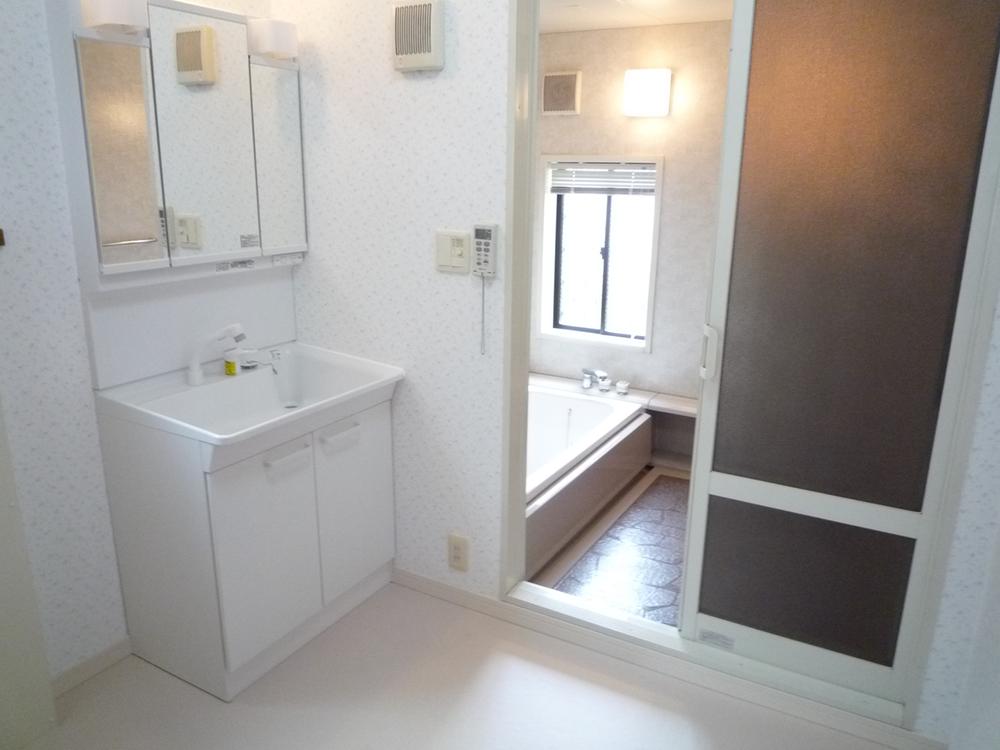 Room (August 2013) Shooting
室内(2013年8月)撮影
Receipt収納 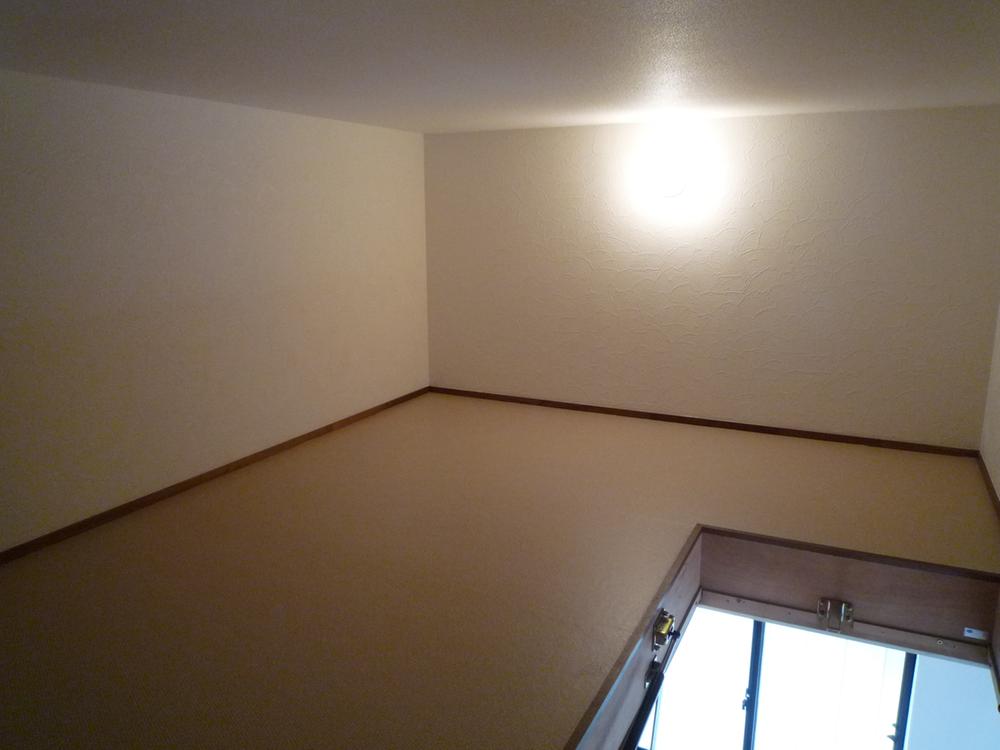 About 4.9 Pledge of attic storage Room (August 2013) Shooting
約4.9帖の小屋裏収納 室内(2013年8月)撮影
Local photos, including front road前面道路含む現地写真 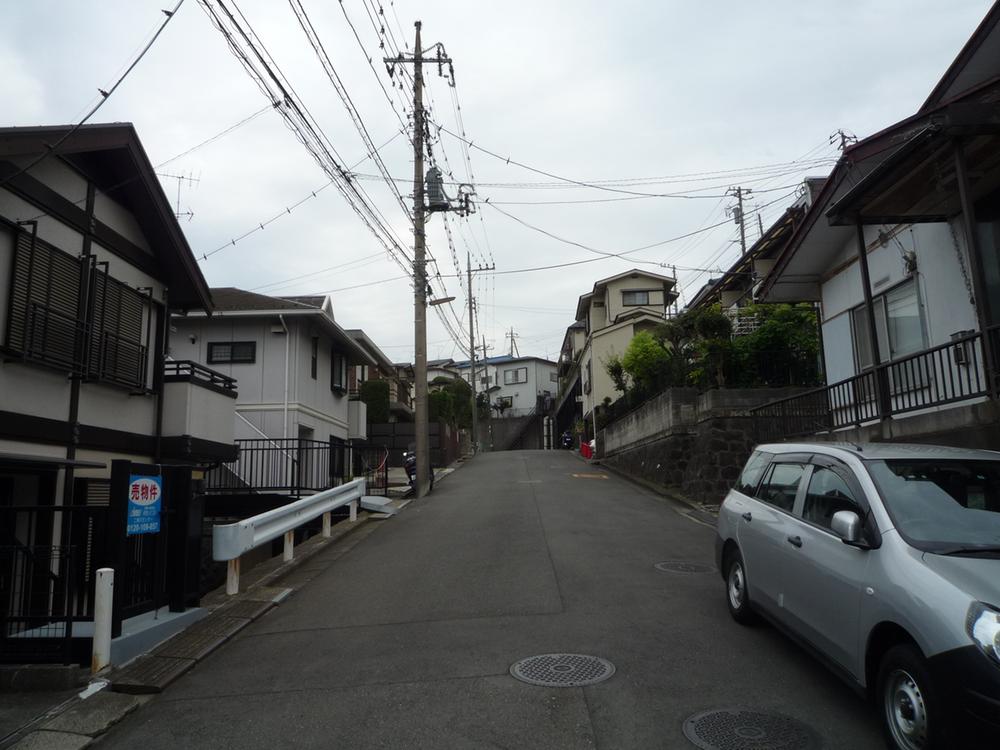 Local (August 2013) Shooting
現地(2013年8月)撮影
Garden庭 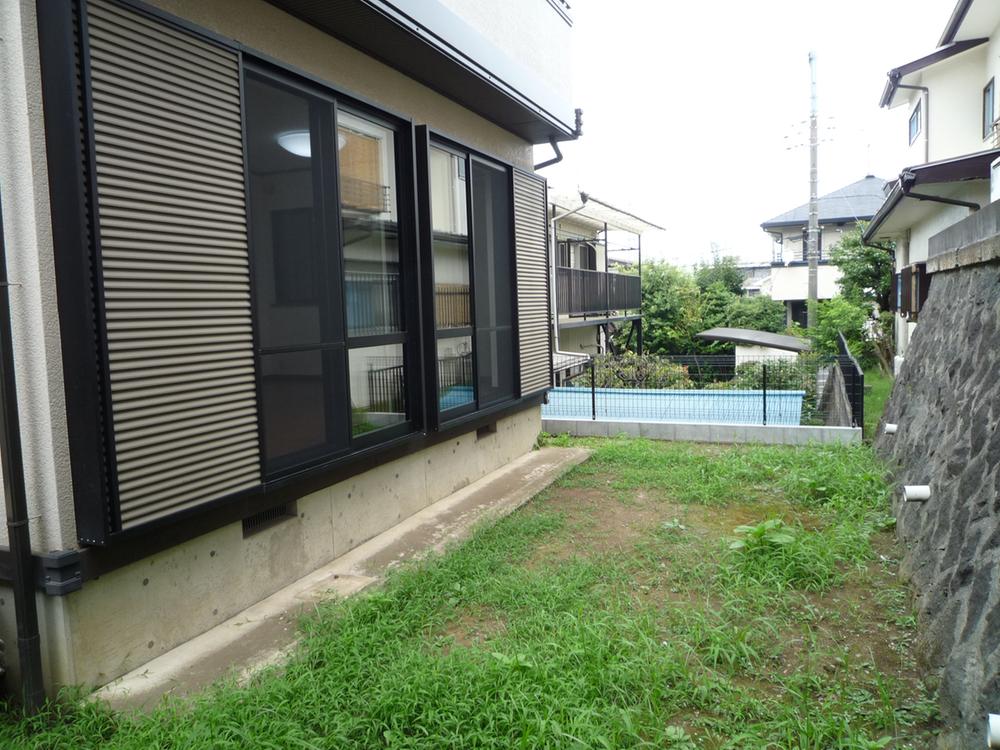 On-site south garden Local (August 2013) Shooting
敷地内南側庭 現地(2013年8月)撮影
Balconyバルコニー 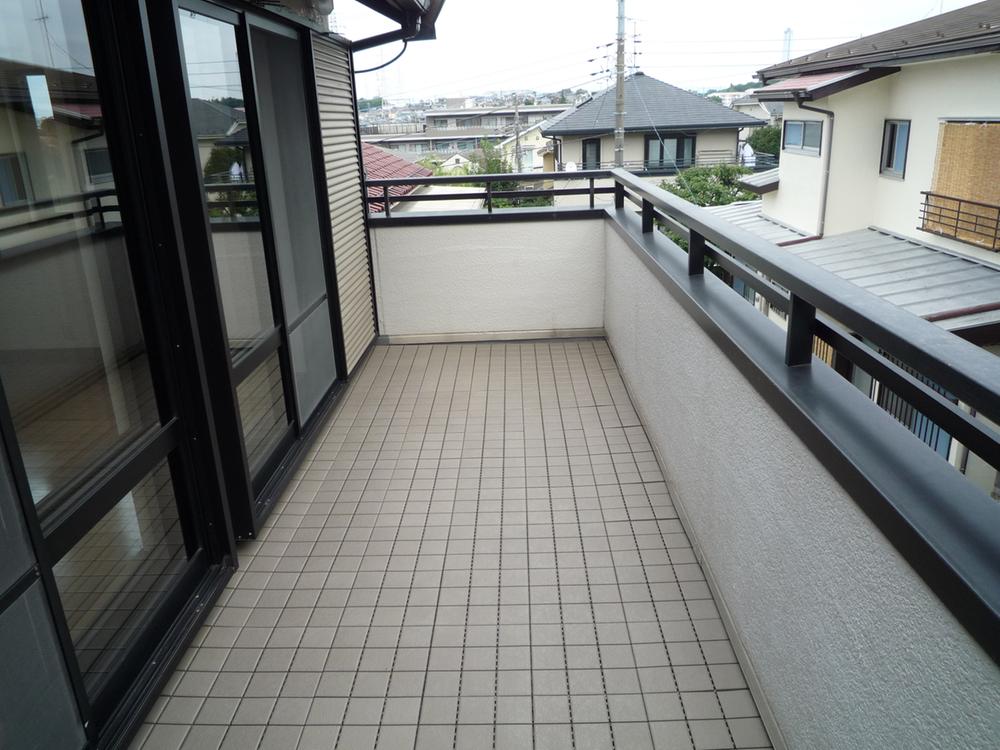 Living side balcony Local (August 2013) Shooting
リビング側バルコニー 現地(2013年8月)撮影
Otherその他 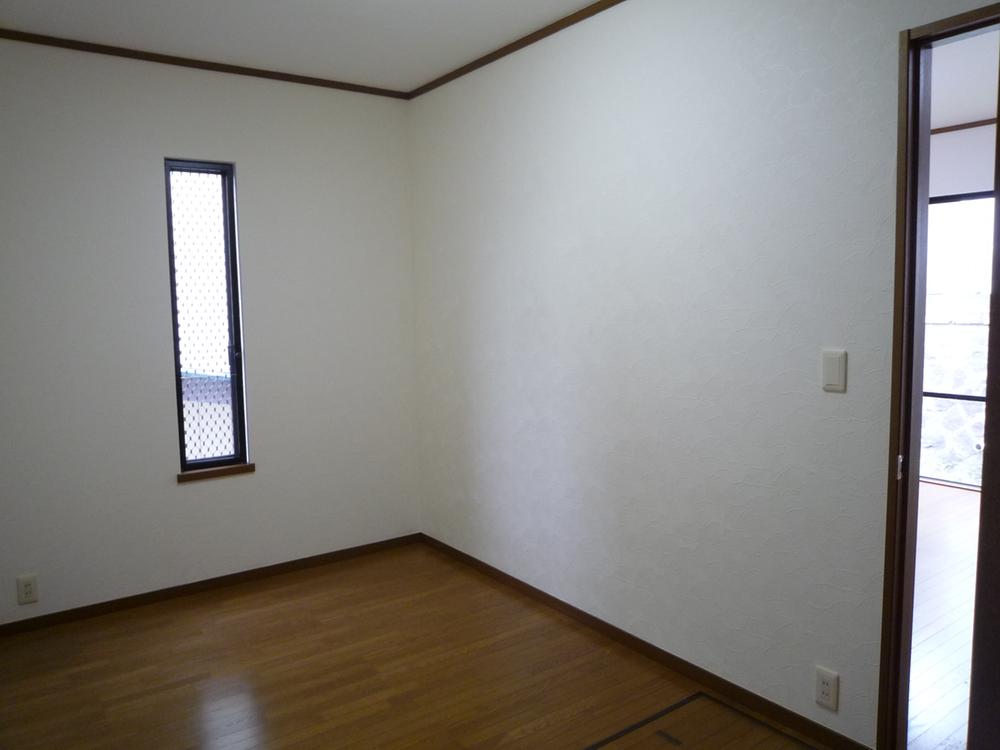 First floor storeroom Room (August 2013) Shooting
1階納戸 室内(2013年8月)撮影
Local appearance photo現地外観写真 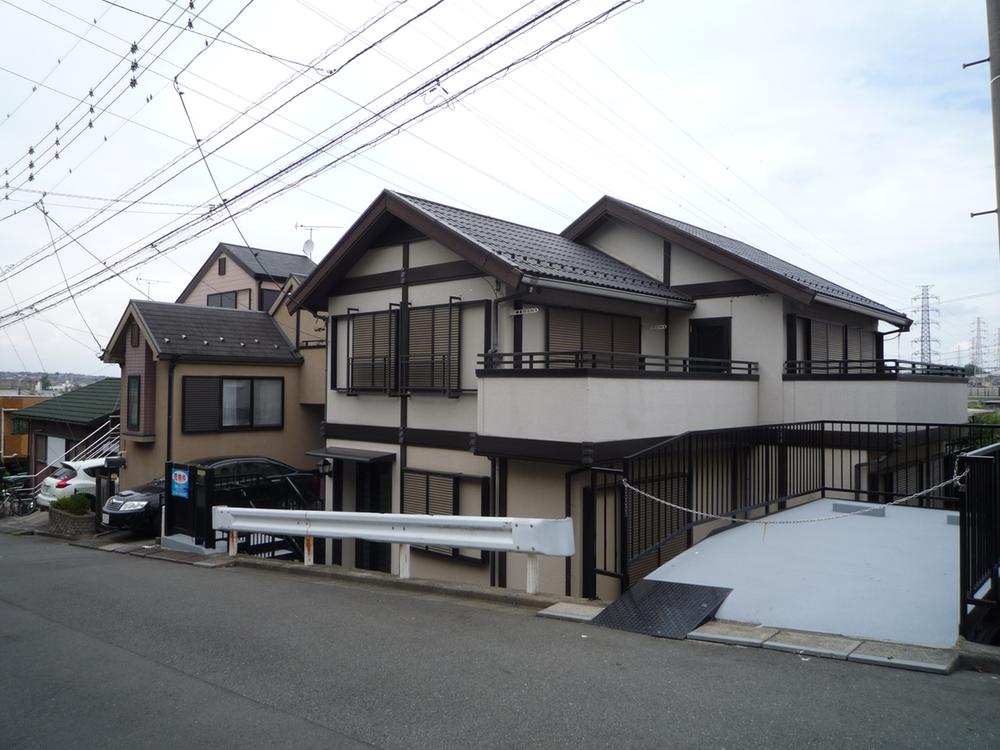 Local (August 2013) Shooting
現地(2013年8月)撮影
Livingリビング 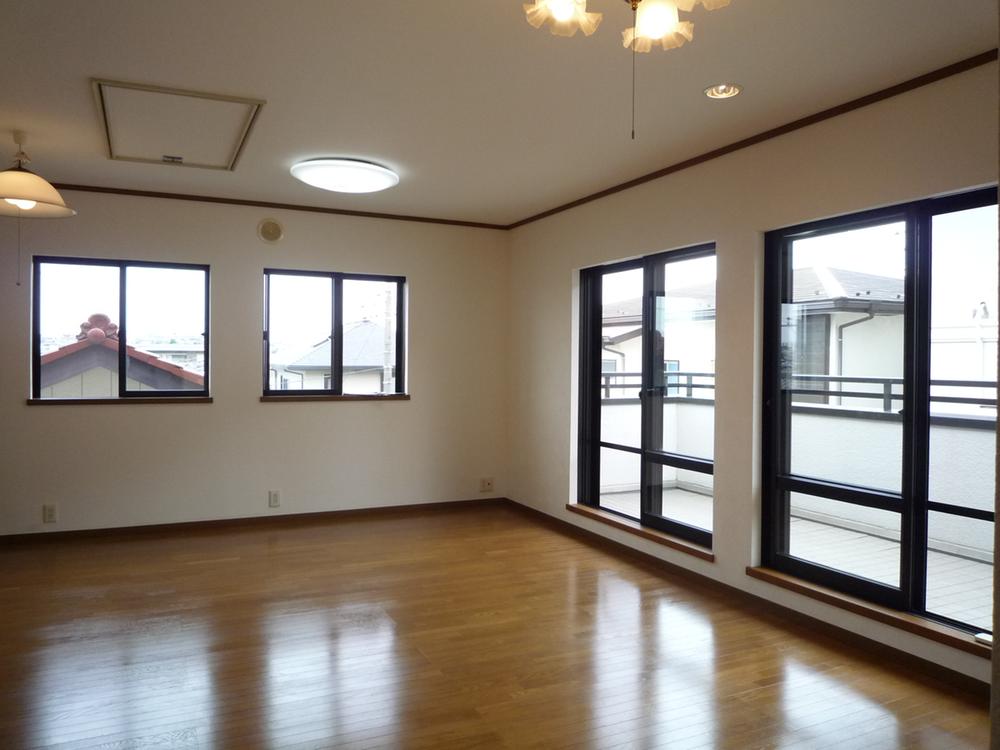 There is a staircase of the attic housed in the ceiling of the living west. Room (August 2013) Shooting
リビング西側の天井に小屋裏収納の階段がございます。 室内(2013年8月)撮影
Kitchenキッチン 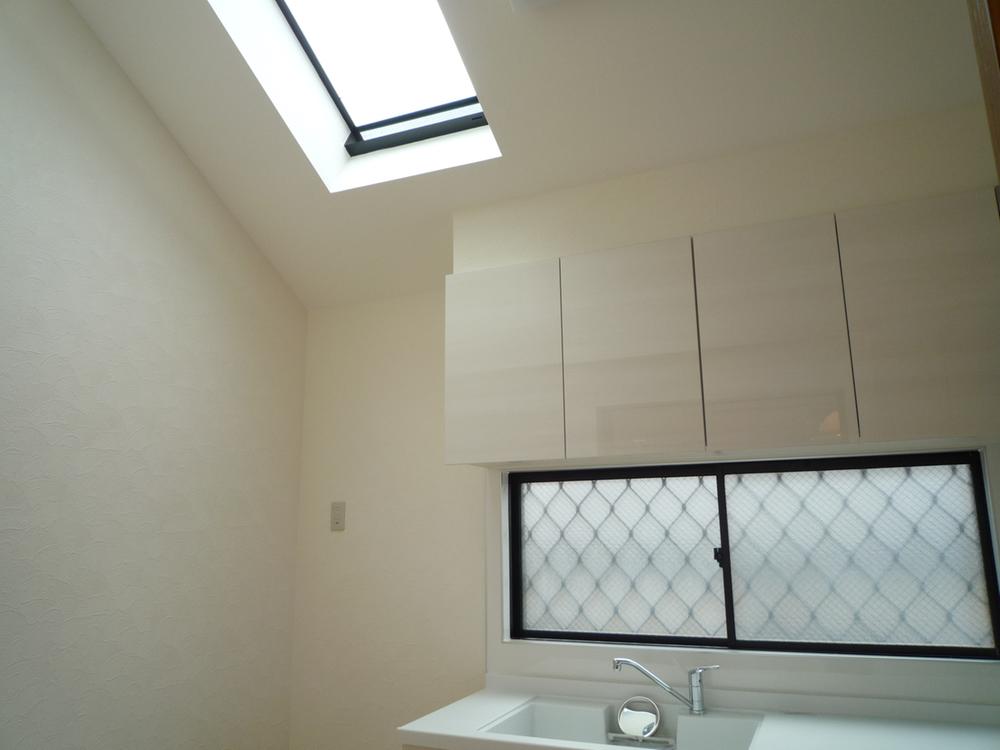 Kitchen skylight Room (August 2013) Shooting
キッチン天窓 室内(2013年8月)撮影
Non-living roomリビング以外の居室 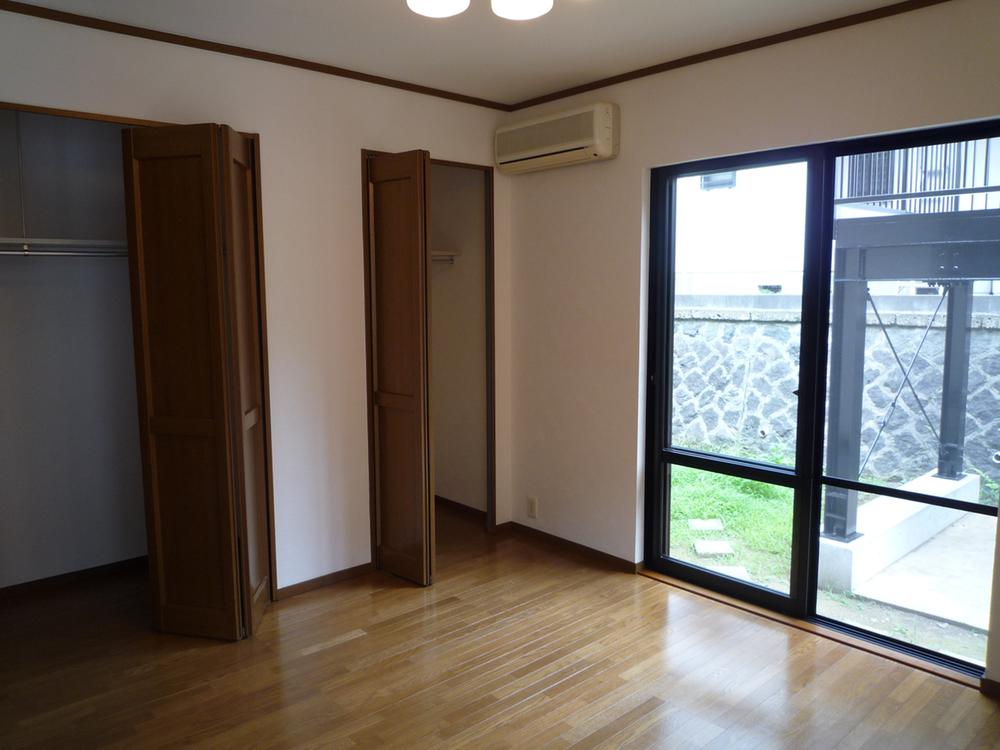 First floor west Western-style Room (August 2013) Shooting
1階西側洋室 室内(2013年8月)撮影
Local photos, including front road前面道路含む現地写真 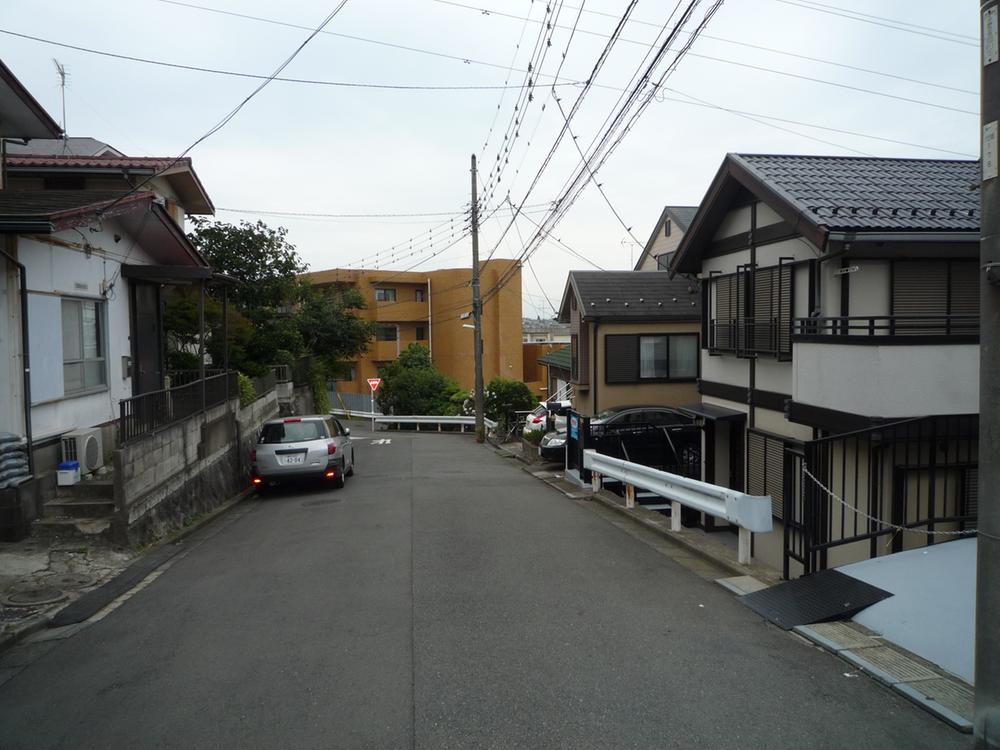 Local (August 2013) Shooting
現地(2013年8月)撮影
Non-living roomリビング以外の居室 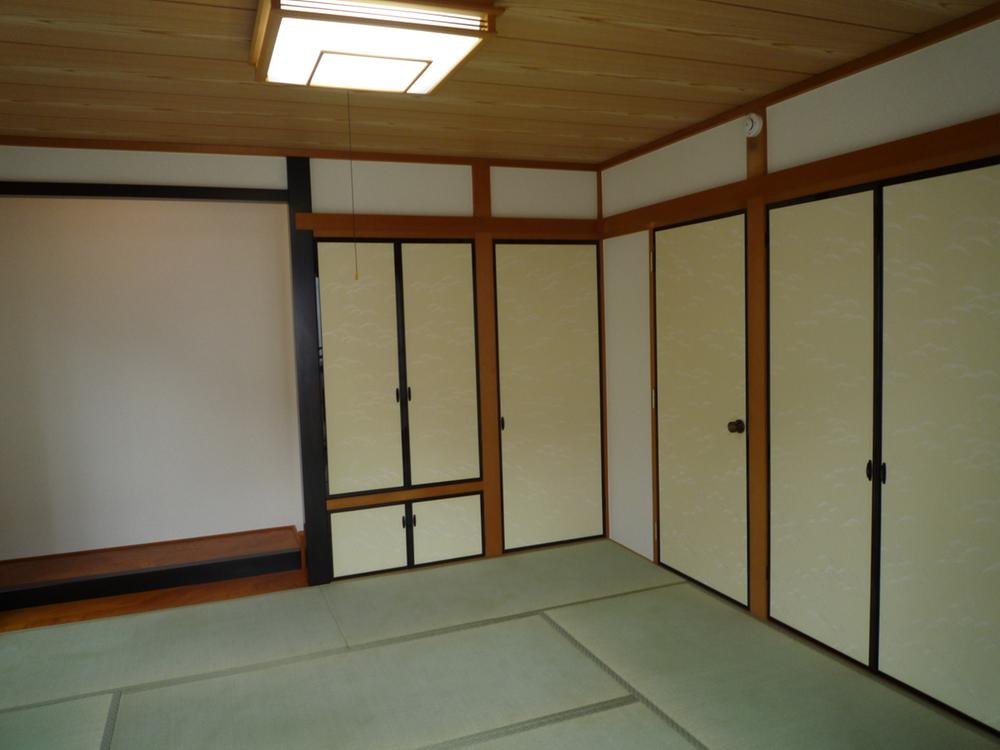 Second floor Japanese-style room Room (August 2013) Shooting
2階和室 室内(2013年8月)撮影
Location
|





















