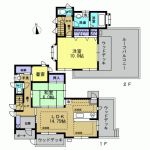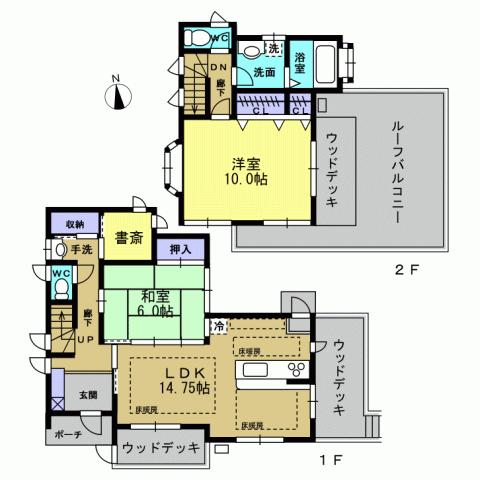Used Homes » Kanto » Kanagawa Prefecture » Yokohama Asahi-ku

| | Yokohama-shi, Kanagawa-ku, Asahi 神奈川県横浜市旭区 |
| Sagami Railway Main Line "Tsurugamine" walk 7 minutes 相鉄本線「鶴ヶ峰」歩7分 |
| Land 50 square meters or more, Parking two Allowed, garden, roof balcony, Face-to-face kitchen, Floor heating, System kitchen, Bathroom Dryer, Yang per good, All room storageese-style room, 2-story, TV monitor interphone, Through 土地50坪以上、駐車2台可、庭、ルーフバルコニー、対面式キッチン、床暖房、システムキッチン、浴室乾燥機、陽当り良好、全居室収納、和室、2階建、TVモニタ付インターホン、通 |
| Land 50 square meters or more, Parking two Allowed, garden, roof balcony, Face-to-face kitchen, Floor heating, System kitchen, Bathroom Dryer, Yang per good, All room storageese-style room, 2-story, TV monitor interphone, Ventilation good, Wood deck, Storeroom, terrace 土地50坪以上、駐車2台可、庭、ルーフバルコニー、対面式キッチン、床暖房、システムキッチン、浴室乾燥機、陽当り良好、全居室収納、和室、2階建、TVモニタ付インターホン、通風良好、ウッドデッキ、納戸、テラス |
Features pickup 特徴ピックアップ | | Parking two Allowed / Land 50 square meters or more / System kitchen / Bathroom Dryer / Yang per good / All room storage / Japanese-style room / garden / Face-to-face kitchen / 2-story / TV monitor interphone / Ventilation good / Wood deck / Storeroom / roof balcony / Floor heating / terrace 駐車2台可 /土地50坪以上 /システムキッチン /浴室乾燥機 /陽当り良好 /全居室収納 /和室 /庭 /対面式キッチン /2階建 /TVモニタ付インターホン /通風良好 /ウッドデッキ /納戸 /ルーフバルコニー /床暖房 /テラス | Price 価格 | | 28,900,000 yen 2890万円 | Floor plan 間取り | | 2LDK + S (storeroom) 2LDK+S(納戸) | Units sold 販売戸数 | | 1 units 1戸 | Land area 土地面積 | | 167.41 sq m (50.64 tsubo) (Registration) 167.41m2(50.64坪)(登記) | Building area 建物面積 | | 83.42 sq m (25.23 tsubo) (Registration) 83.42m2(25.23坪)(登記) | Driveway burden-road 私道負担・道路 | | Nothing, West 4m width (contact the road width 3.1m) 無、西4m幅(接道幅3.1m) | Completion date 完成時期(築年月) | | July 2004 2004年7月 | Address 住所 | | Yokohama-shi, Kanagawa-ku, Asahi Nishikawato cho 神奈川県横浜市旭区西川島町 | Traffic 交通 | | Sagami Railway Main Line "Tsurugamine" walk 7 minutes 相鉄本線「鶴ヶ峰」歩7分
| Contact お問い合せ先 | | (Ltd.) SMILETEL: 045-442-5810 Please inquire as "saw SUUMO (Sumo)" (株)SMILETEL:045-442-5810「SUUMO(スーモ)を見た」と問い合わせください | Building coverage, floor area ratio 建ぺい率・容積率 | | Fifty percent ・ 80% 50%・80% | Time residents 入居時期 | | Consultation 相談 | Land of the right form 土地の権利形態 | | Ownership 所有権 | Structure and method of construction 構造・工法 | | Wooden 2-story 木造2階建 | Use district 用途地域 | | Urbanization control area 市街化調整区域 | Other limitations その他制限事項 | | Set-back: already セットバック:済 | Overview and notices その他概要・特記事項 | | Facilities: Public Water Supply, This sewage, City gas, Building Permits reason: land sale by the development permit, etc., Parking: Car Port 設備:公営水道、本下水、都市ガス、建築許可理由:開発許可等による分譲地、駐車場:カーポート | Company profile 会社概要 | | <Mediation> Governor of Kanagawa Prefecture (1) No. 027510 (Ltd.) SMILEyubinbango241-0821 Yokohama-shi, Kanagawa-ku, Asahi Futamatagawa 1-45-64 first Takahashi building third floor A, Room <仲介>神奈川県知事(1)第027510号(株)SMILE〒241-0821 神奈川県横浜市旭区二俣川1-45-64 第1高橋ビル3階A号室 |
Floor plan間取り図  28,900,000 yen, 2LDK + S (storeroom), Land area 167.41 sq m , Building area 83.42 sq m
2890万円、2LDK+S(納戸)、土地面積167.41m2、建物面積83.42m2
Location
|

