Used Homes » Kanto » Kanagawa Prefecture » Yokohama Asahi-ku
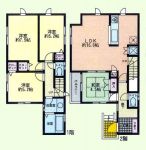 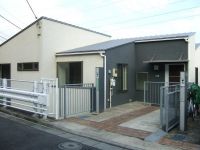
| | Yokohama-shi, Kanagawa-ku, Asahi 神奈川県横浜市旭区 |
| Sagami Railway Main Line "Mitsuzakai" walk 7 minutes 相鉄本線「三ツ境」歩7分 |
| Since the offers tours popular face-to-face kitchen 4LDK, Please feel free to call us 人気の対面キッチン4LDKご見学いただけますので、お気軽にお電話下さい |
| Interior renovation, All room storage, Flat to the station, LDK15 tatami mats or moreese-style room, Face-to-face kitchen, Toilet 2 places, 2-story, The window in the bathroom, Living stairs, City gas 内装リフォーム、全居室収納、駅まで平坦、LDK15畳以上、和室、対面式キッチン、トイレ2ヶ所、2階建、浴室に窓、リビング階段、都市ガス |
Features pickup 特徴ピックアップ | | Interior renovation / All room storage / Flat to the station / LDK15 tatami mats or more / Japanese-style room / Face-to-face kitchen / Toilet 2 places / 2-story / The window in the bathroom / Living stairs / City gas 内装リフォーム /全居室収納 /駅まで平坦 /LDK15畳以上 /和室 /対面式キッチン /トイレ2ヶ所 /2階建 /浴室に窓 /リビング階段 /都市ガス | Price 価格 | | 34,900,000 yen 3490万円 | Floor plan 間取り | | 4LDK 4LDK | Units sold 販売戸数 | | 1 units 1戸 | Land area 土地面積 | | 101.02 sq m (30.55 square meters) 101.02m2(30.55坪) | Building area 建物面積 | | 91.08 sq m (27.55 square meters) 91.08m2(27.55坪) | Driveway burden-road 私道負担・道路 | | Nothing, North 4m width, West 4m width 無、北4m幅、西4m幅 | Completion date 完成時期(築年月) | | June 2007 2007年6月 | Address 住所 | | Yokohama-shi, Kanagawa-ku, Asahi Higashikibogaoka 神奈川県横浜市旭区東希望が丘 | Traffic 交通 | | Sagami Railway Main Line "Mitsuzakai" walk 7 minutes
Sagami Railway Main Line "Kibogaoka" walk 14 minutes
Sagami Railway Main Line "Futamatagawa" walk 32 minutes 相鉄本線「三ツ境」歩7分
相鉄本線「希望ヶ丘」歩14分
相鉄本線「二俣川」歩32分
| Related links 関連リンク | | [Related Sites of this company] 【この会社の関連サイト】 | Person in charge 担当者より | | Rep Kikuchi Katsuya Age: 20 Daigyokai experience: 2 years but is still fledgling, Not losing only footwork! Hoping while taught to seniors. 担当者菊地 勝哉年齢:20代業界経験:2年まだまだ駆け出しですが、フットワークだけは負けません!先輩達に教わりながら頑張ってます。 | Contact お問い合せ先 | | TEL: 0800-603-8067 [Toll free] mobile phone ・ Also available from PHS
Caller ID is not notified
Please contact the "saw SUUMO (Sumo)"
If it does not lead, If the real estate company TEL:0800-603-8067【通話料無料】携帯電話・PHSからもご利用いただけます
発信者番号は通知されません
「SUUMO(スーモ)を見た」と問い合わせください
つながらない方、不動産会社の方は
| Building coverage, floor area ratio 建ぺい率・容積率 | | Fifty percent ・ Hundred percent 50%・100% | Time residents 入居時期 | | Consultation 相談 | Land of the right form 土地の権利形態 | | Ownership 所有権 | Structure and method of construction 構造・工法 | | Wooden 2-story 木造2階建 | Renovation リフォーム | | October 2013 interior renovation completed (wall) 2013年10月内装リフォーム済(壁) | Use district 用途地域 | | One low-rise 1種低層 | Overview and notices その他概要・特記事項 | | Contact: Kikuchi Katsuya, Facilities: Public Water Supply, This sewage, City gas, Parking: car space 担当者:菊地 勝哉、設備:公営水道、本下水、都市ガス、駐車場:カースペース | Company profile 会社概要 | | <Mediation> Minister of Land, Infrastructure and Transport (1) the first 008,178 No. Century 21 living style (Ltd.) Yamato shop Yubinbango242-0011 Yamato-shi, Kanagawa Fukami 3861 <仲介>国土交通大臣(1)第008178号センチュリー21リビングスタイル(株)大和店〒242-0011 神奈川県大和市深見3861 |
Floor plan間取り図 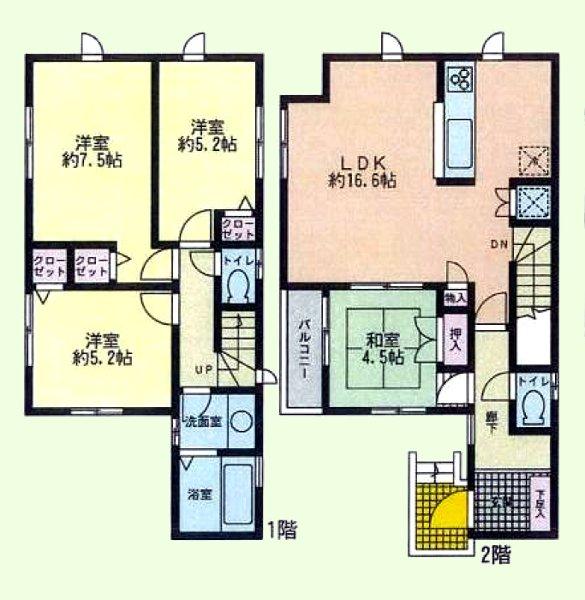 34,900,000 yen, 4LDK, Land area 101.02 sq m , 4LDK spacious building area 91.08 sq m LDK16.6 Pledge ☆
3490万円、4LDK、土地面積101.02m2、建物面積91.08m2 LDK16.6帖の広々した4LDK☆
Local appearance photo現地外観写真 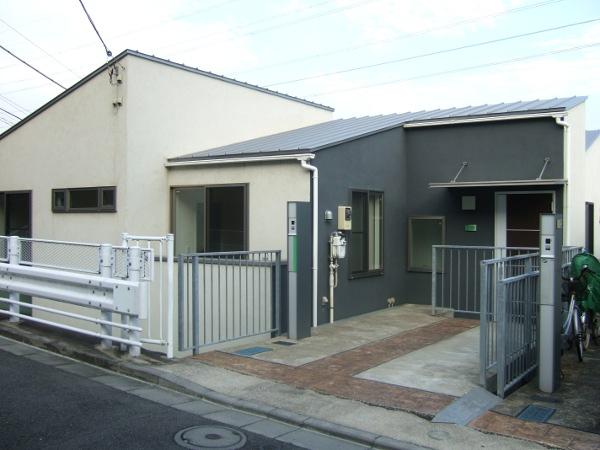 Appearance for Built in 2007, is also beautiful
平成19年築のため外観もキレイです
Livingリビング 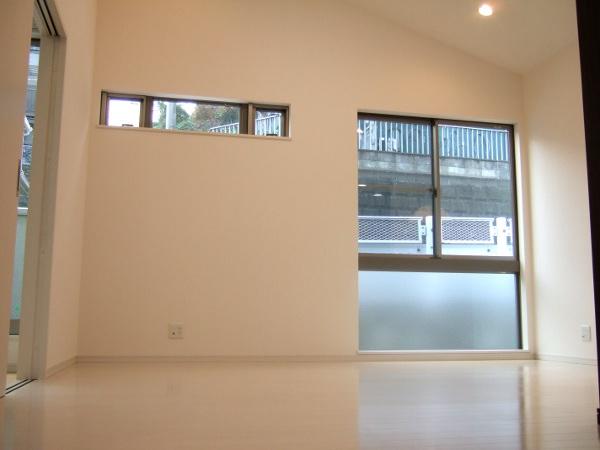 Bright living that white was the keynote ☆
白を基調とした明るいリビング☆
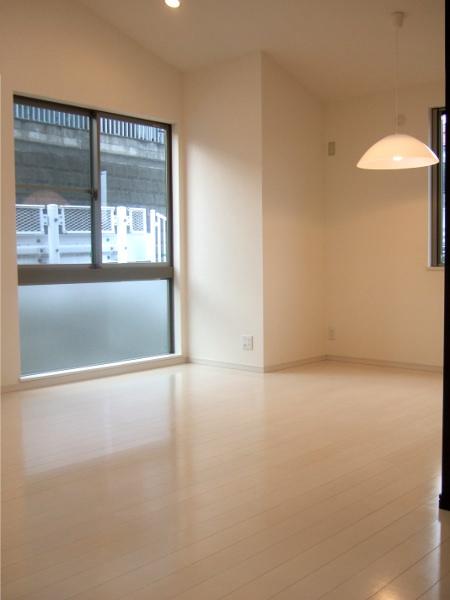 Indoor (10 May 2013) Shooting
室内(2013年10月)撮影
Bathroom浴室 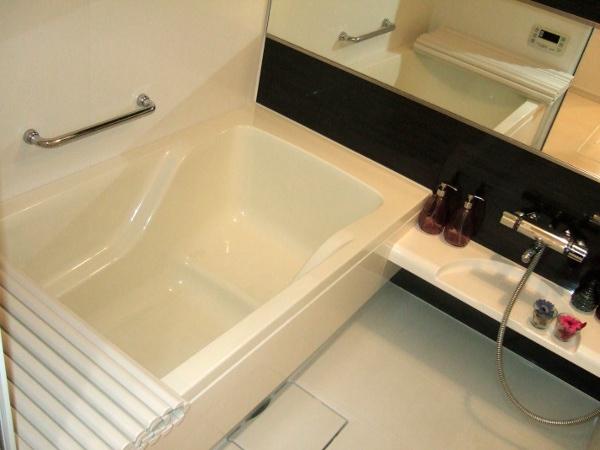 Bright bathroom with a window ☆
窓付きで明るいバスルーム☆
Kitchenキッチン 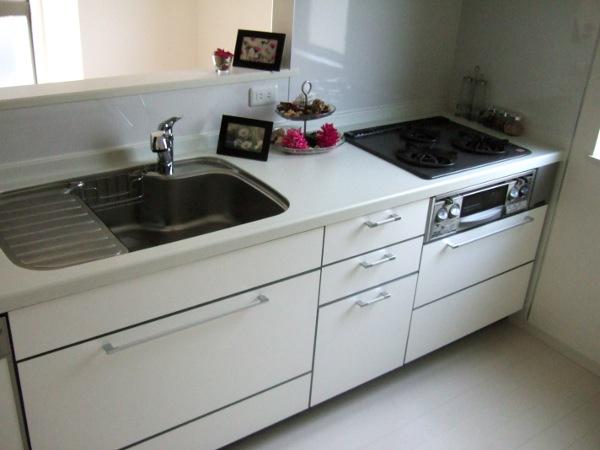 Indoor (10 May 2013) Shooting
室内(2013年10月)撮影
Supermarketスーパー 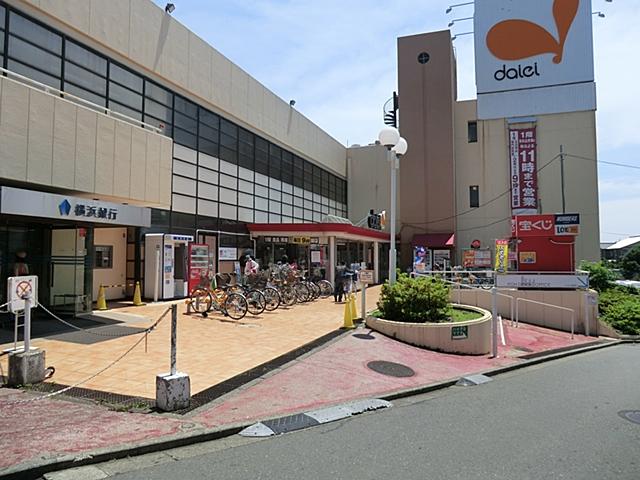 677m to Daiei Mitsuzakai shop
ダイエー三ツ境店まで677m
Livingリビング 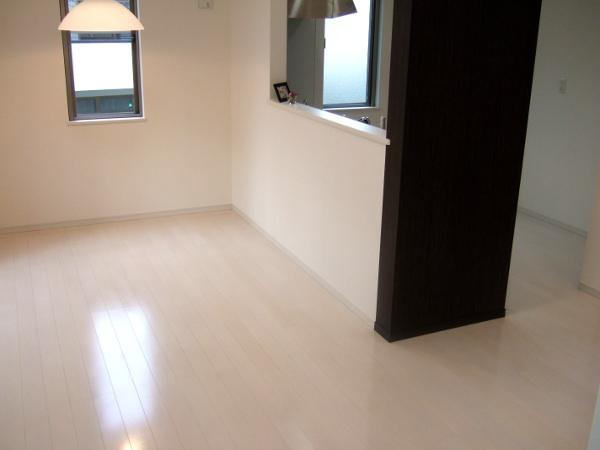 Popular face-to-face kitchen
人気の対面キッチン
Kitchenキッチン 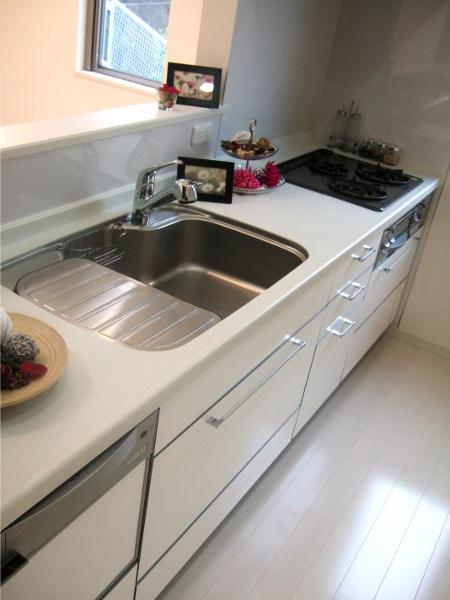 Also spread the width of the dishes in the functional kitchen!
機能的なキッチンでお料理の幅も広がります!
Kindergarten ・ Nursery幼稚園・保育園 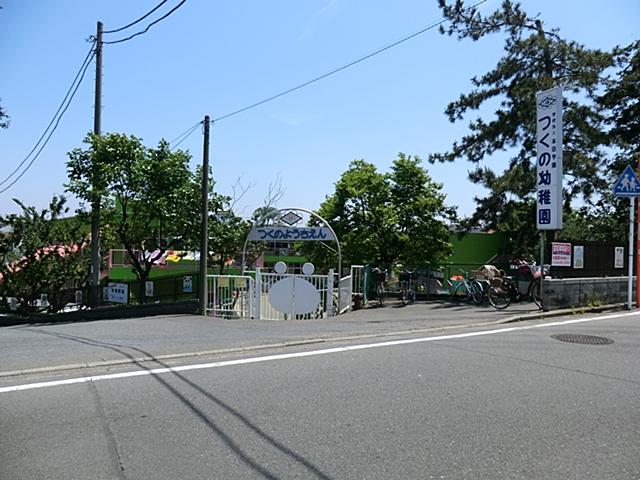 Tsukuno 635m to kindergarten
つくの幼稚園まで635m
Location
|











