Used Homes » Kanto » Kanagawa Prefecture » Yokohama Asahi-ku
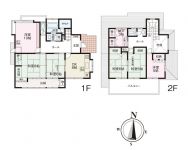 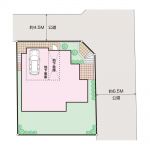
| | Yokohama-shi, Kanagawa-ku, Asahi 神奈川県横浜市旭区 |
| Sagami Railway Main Line "Mitsuzakai" walk 13 minutes 相鉄本線「三ツ境」歩13分 |
| "Mitsuzakai" station ・ "Kibougaoka] Station 2 Station Available. Custom home of the pure Japanese style is, Open-minded blow, Storage space of large capacity, Large balcony, Hiroen to Japanese-style room, Fully equipped sauna room equipped. 「三ツ境」駅・「希望ヶ丘】駅2駅利用可。純和風の注文住宅は、開放的な吹抜け、大容量の収納スペース、大型バルコニー、和室に広縁、サウナ室完備など設備充実。 |
| "Mitsuzakai" station ・ "Kibougaoka] Station 2 Station Available. Custom home of the pure Japanese style is, Open-minded blow, Storage space of large capacity, Large balcony, Hiroen to Japanese-style room, Fully equipped sauna room equipped. On-site ・ Come sense of openness in the building, Please see. 「三ツ境」駅・「希望ヶ丘】駅2駅利用可。純和風の注文住宅は、開放的な吹抜け、大容量の収納スペース、大型バルコニー、和室に広縁、サウナ室完備など設備充実。敷地内・建物内の開放感を是非、ご覧下さい。 |
Features pickup 特徴ピックアップ | | 2 along the line more accessible / Land 50 square meters or more / System kitchen / Yang per good / All room storage / A quiet residential area / Or more before road 6m / Corner lot / Shaping land / Toilet 2 places / 2-story / Nantei / Underfloor Storage / Ventilation good / Storeroom / Located on a hill / Attic storage 2沿線以上利用可 /土地50坪以上 /システムキッチン /陽当り良好 /全居室収納 /閑静な住宅地 /前道6m以上 /角地 /整形地 /トイレ2ヶ所 /2階建 /南庭 /床下収納 /通風良好 /納戸 /高台に立地 /屋根裏収納 | Price 価格 | | 49,800,000 yen 4980万円 | Floor plan 間取り | | 6DK + 2S (storeroom) 6DK+2S(納戸) | Units sold 販売戸数 | | 1 units 1戸 | Land area 土地面積 | | 197.23 sq m (registration) 197.23m2(登記) | Building area 建物面積 | | 177.69 sq m (registration), Of underground garage 28.84 sq m 177.69m2(登記)、うち地下車庫28.84m2 | Driveway burden-road 私道負担・道路 | | Nothing, North 4.5m width, East 6.5m width 無、北4.5m幅、東6.5m幅 | Completion date 完成時期(築年月) | | December 1987 1987年12月 | Address 住所 | | Yokohama-shi, Kanagawa-ku, Asahi Sasanodai 4 神奈川県横浜市旭区笹野台4 | Traffic 交通 | | Sagami Railway Main Line "Mitsuzakai" walk 13 minutes
Sagami Railway Main Line "Kibogaoka" walk 14 minutes 相鉄本線「三ツ境」歩13分
相鉄本線「希望ヶ丘」歩14分
| Related links 関連リンク | | [Related Sites of this company] 【この会社の関連サイト】 | Person in charge 担当者より | | [Regarding this property.] Northeast corner lot. Good living environment in a quiet old subdivision. Custom Built of pure Japanese style is, Open-minded atrium entrance. Large underground garage (W3.5m ・ D5.4m ・ H2.4m). 【この物件について】北東角地。閑静な旧分譲地内で住環境良好。純和風の注文建築は、開放的な吹抜け玄関。大型地下車庫(W3.5m・D5.4m・H2.4m)。 | Contact お問い合せ先 | | TEL: 0800-601-5293 [Toll free] mobile phone ・ Also available from PHS
Caller ID is not notified
Please contact the "saw SUUMO (Sumo)"
If it does not lead, If the real estate company TEL:0800-601-5293【通話料無料】携帯電話・PHSからもご利用いただけます
発信者番号は通知されません
「SUUMO(スーモ)を見た」と問い合わせください
つながらない方、不動産会社の方は
| Building coverage, floor area ratio 建ぺい率・容積率 | | Fifty percent ・ 80% 50%・80% | Time residents 入居時期 | | Consultation 相談 | Land of the right form 土地の権利形態 | | Ownership 所有権 | Structure and method of construction 構造・工法 | | Wooden 2-story 木造2階建 | Use district 用途地域 | | One low-rise 1種低層 | Other limitations その他制限事項 | | Residential land development construction regulation area, Quasi-fire zones, Height ceiling Yes, Site area minimum Yes, Shade limit Yes 宅地造成工事規制区域、準防火地域、高さ最高限度有、敷地面積最低限度有、日影制限有 | Overview and notices その他概要・特記事項 | | Facilities: Public Water Supply, This sewage, City gas, Parking: underground garage 設備:公営水道、本下水、都市ガス、駐車場:地下車庫 | Company profile 会社概要 | | <Mediation> Governor of Kanagawa Prefecture (4) No. 022760 (Ltd.) Sagami housing Yubinbango241-0816 Yokohama-shi, Kanagawa-ku, Asahi Sasanodai 1-29-7 <仲介>神奈川県知事(4)第022760号(株)さがみ住宅〒241-0816 神奈川県横浜市旭区笹野台1-29-7 |
Floor plan間取り図 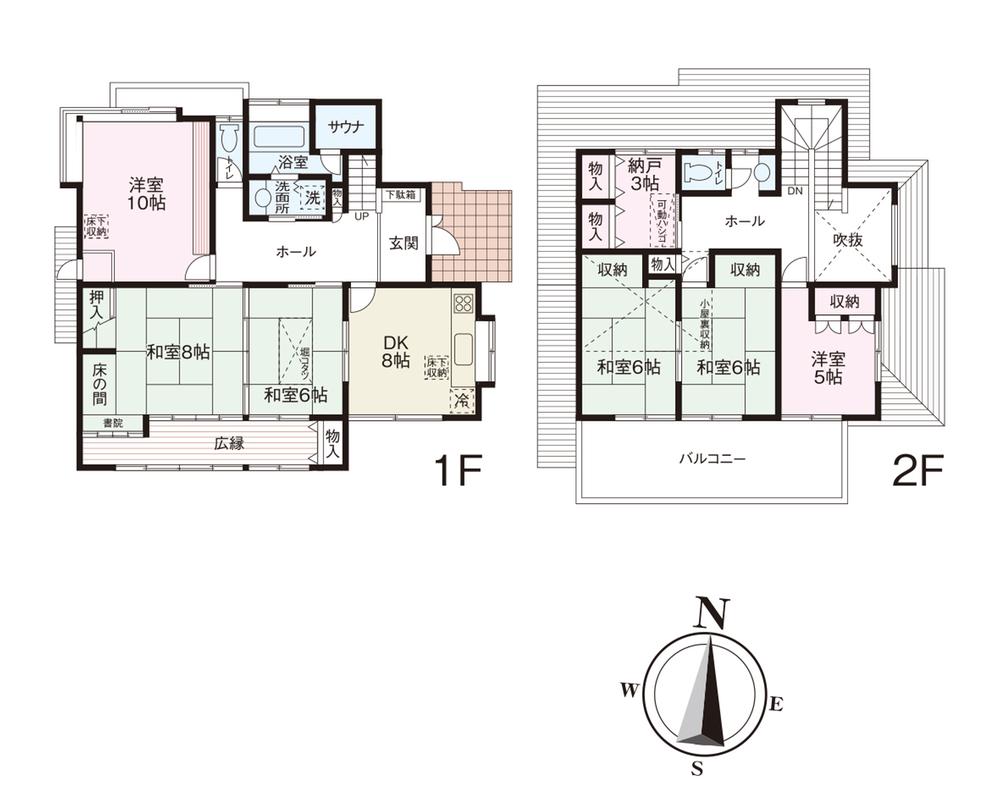 49,800,000 yen, 6DK + 2S (storeroom), Land area 197.23 sq m , Building area 177.69 sq m
4980万円、6DK+2S(納戸)、土地面積197.23m2、建物面積177.69m2
Compartment figure区画図 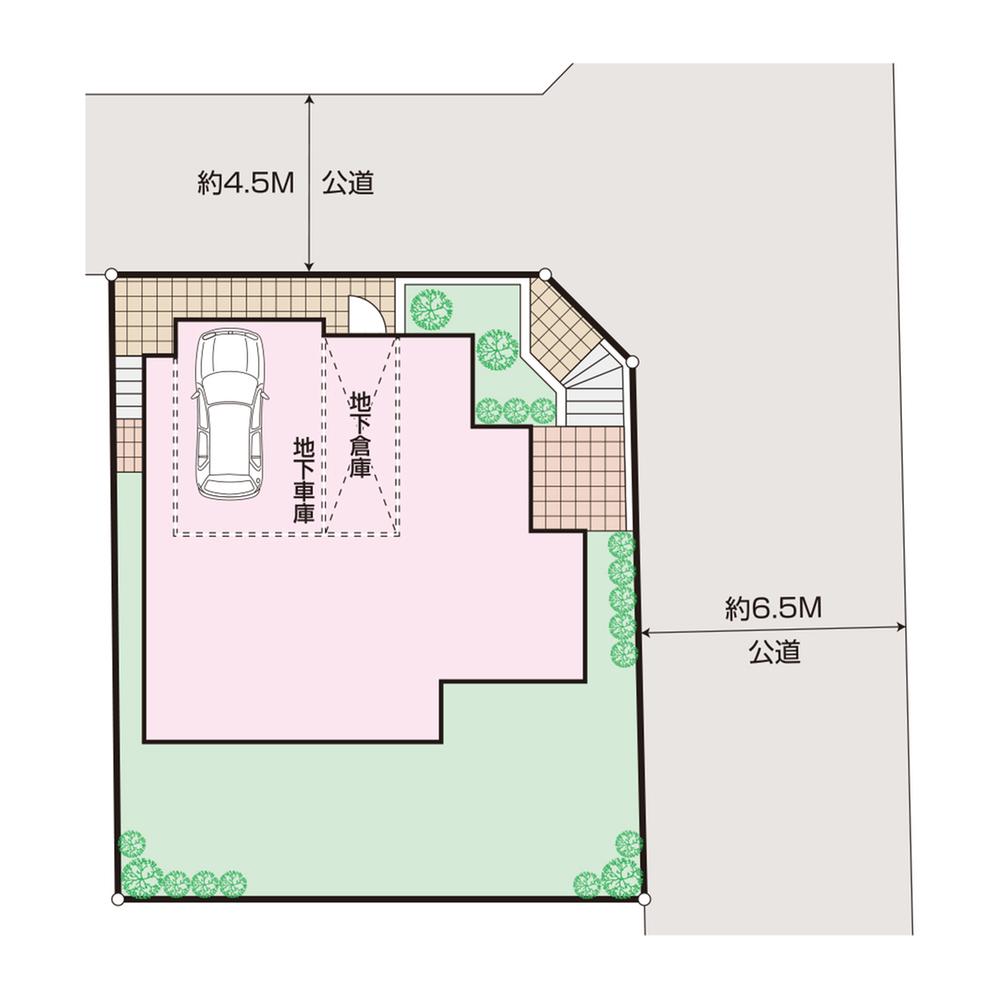 49,800,000 yen, 6DK + 2S (storeroom), Land area 197.23 sq m , Building area 177.69 sq m
4980万円、6DK+2S(納戸)、土地面積197.23m2、建物面積177.69m2
Local appearance photo現地外観写真 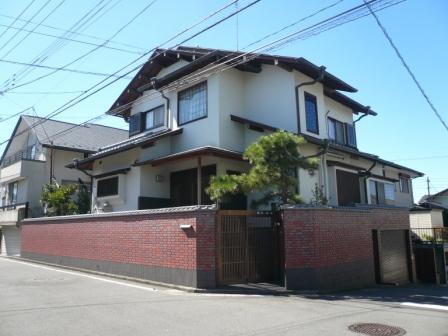 Local (September 2013) Shooting
現地(2013年9月)撮影
Station駅 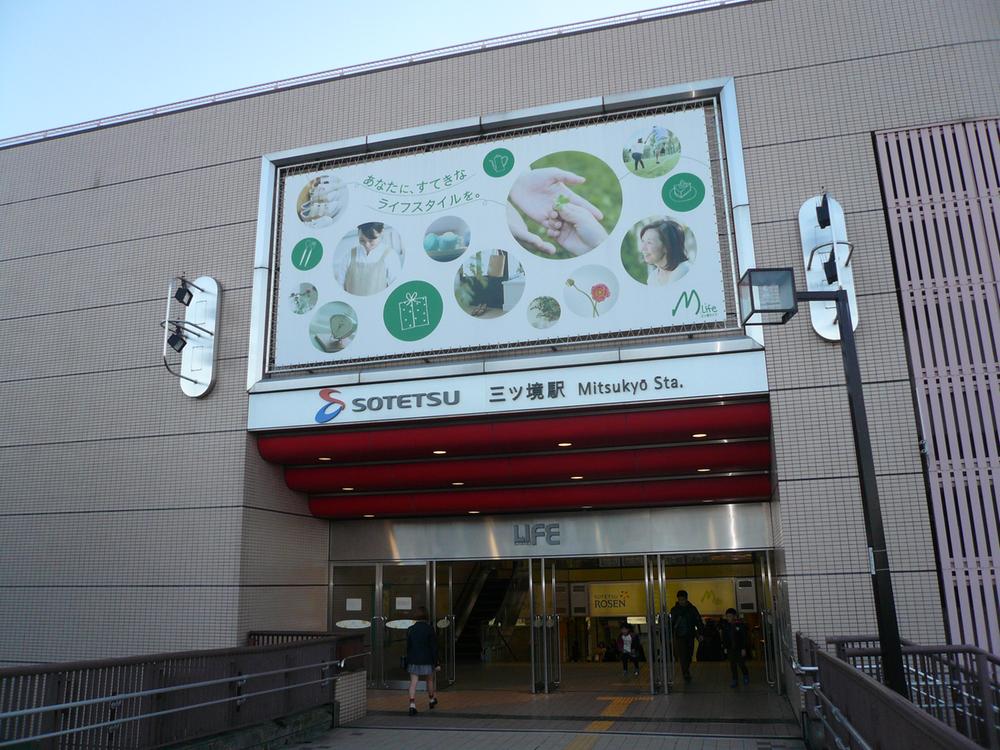 You walk in the flat until the 1040m Mitsukyō Station to Mitsukyō Station. Kibogaoka Station also Available.
三ツ境駅まで1040m 三ツ境駅まで平坦で歩けます。希望が丘駅も利用可。
Shopping centreショッピングセンター 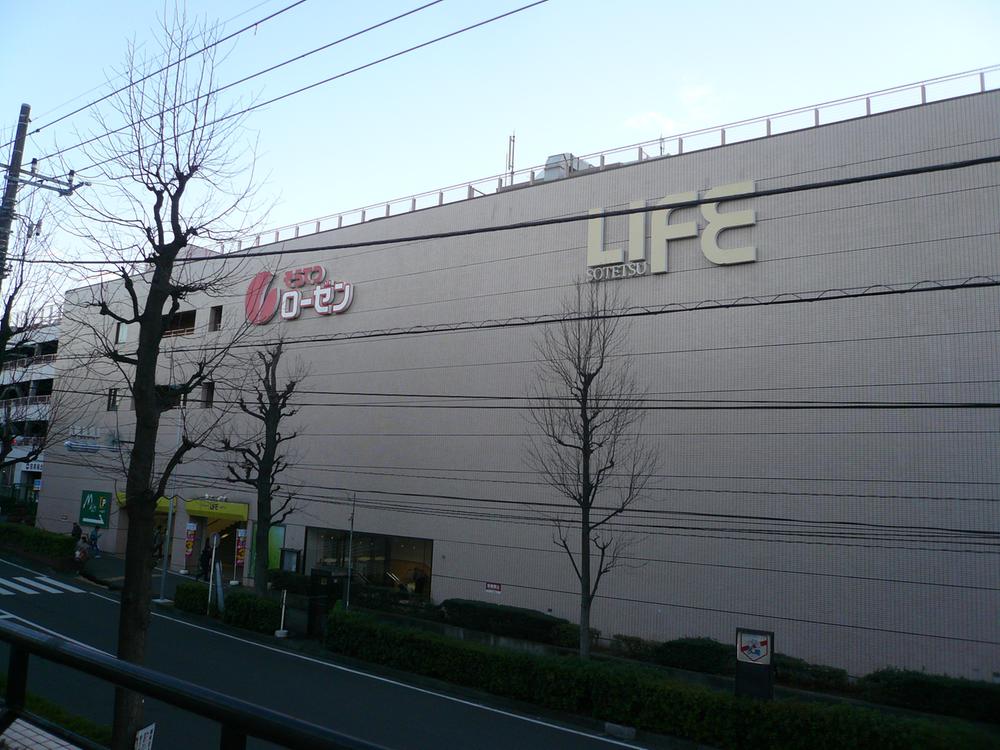 Sotetsurozen ・ Until Life 1040m
相鉄ローゼン・ライフまで1040m
Park公園 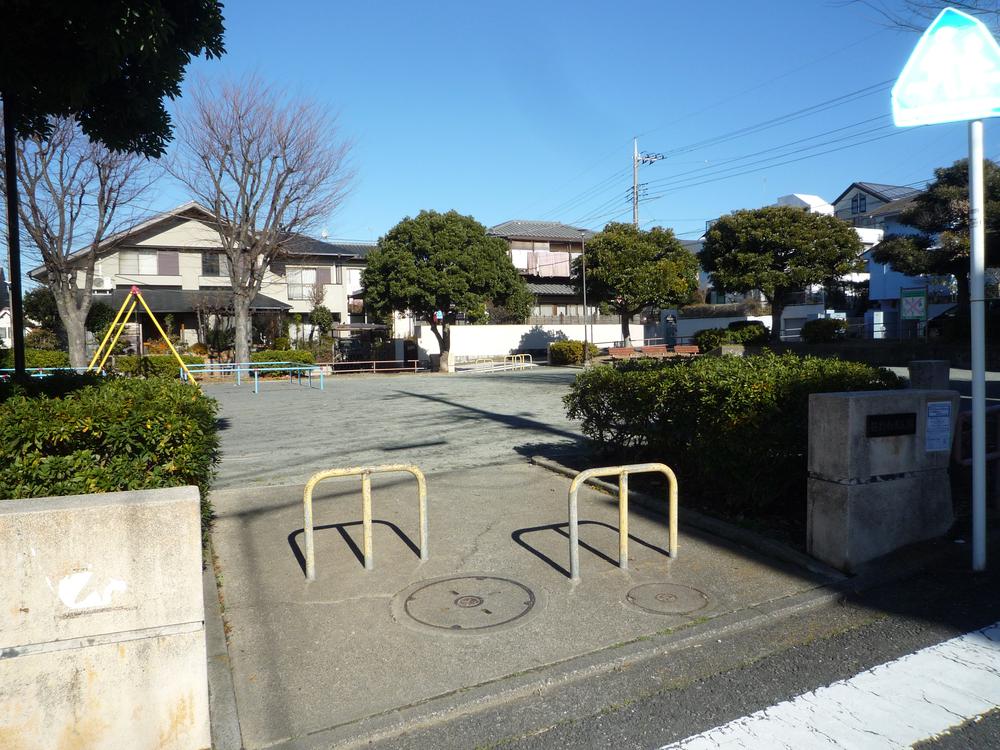 Sasanodai South Park up to 80m
笹野台南公園まで80m
Kindergarten ・ Nursery幼稚園・保育園 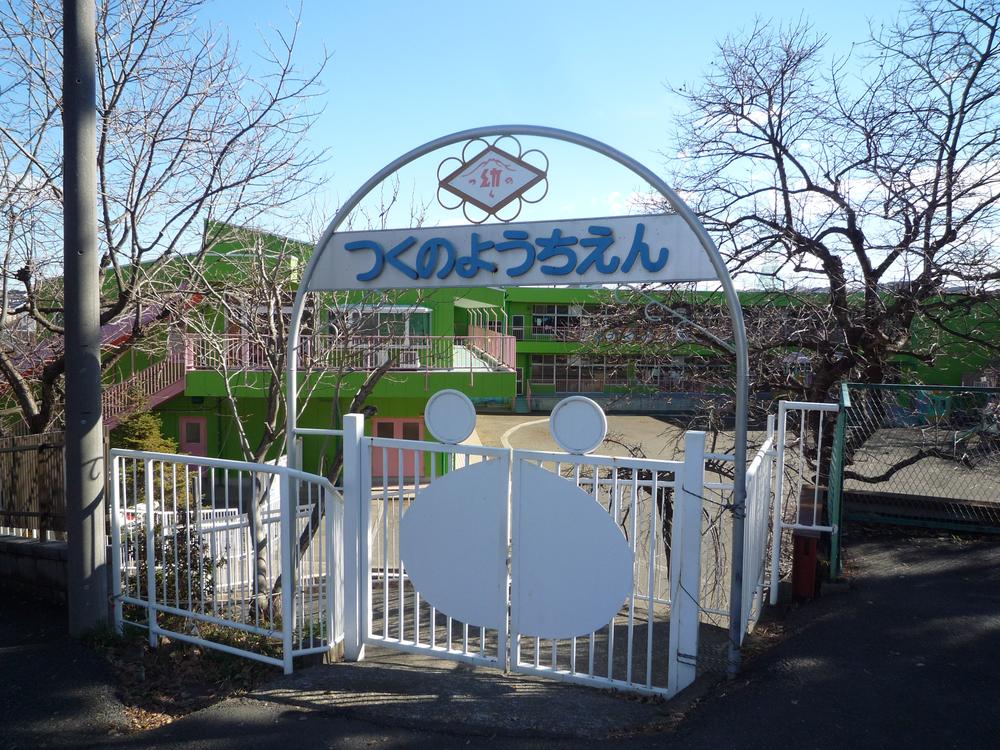 80m to neighboring Tsukuno kindergarten
近隣のつくの幼稚園まで80m
Primary school小学校 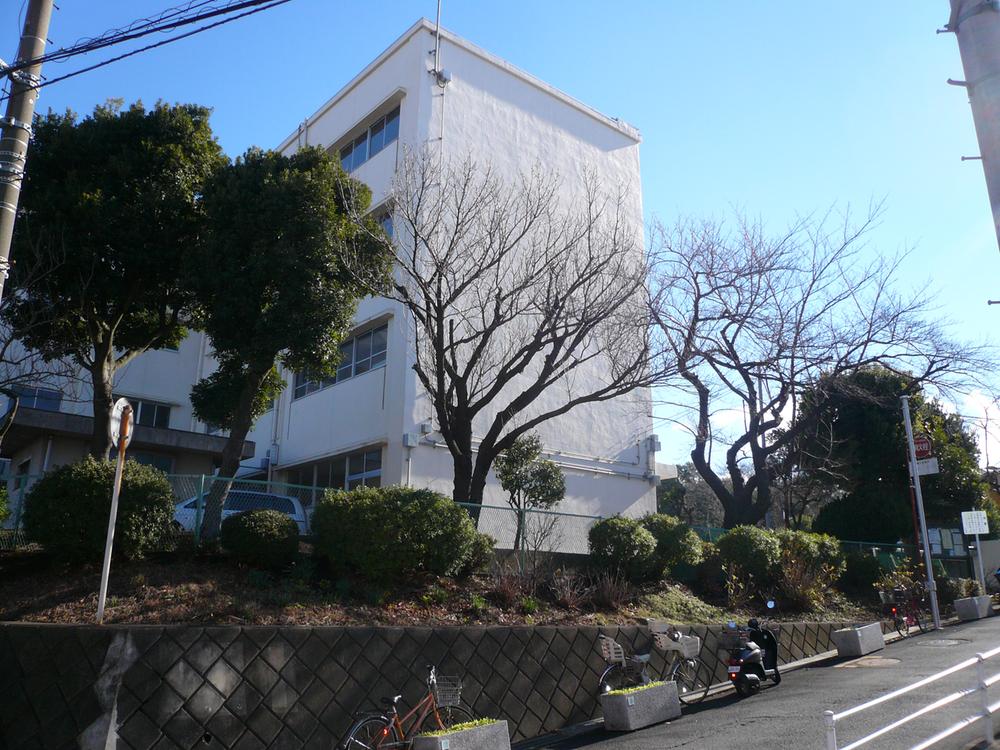 Sasanodai until elementary school 560m
笹野台小学校まで560m
Location
|









