Used Homes » Kanto » Kanagawa Prefecture » Yokohama Asahi-ku
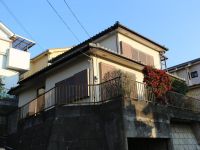 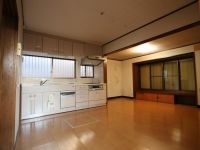
| | Yokohama-shi, Kanagawa-ku, Asahi 神奈川県横浜市旭区 |
| Sagami Railway Main Line "Futamatagawa" walk 10 minutes 相鉄本線「二俣川」歩10分 |
Features pickup 特徴ピックアップ | | Immediate Available / Super close / Yang per good / Flat to the station / Corner lot / 2-story / Mu front building / Ventilation good / City gas / All rooms are two-sided lighting / Maintained sidewalk 即入居可 /スーパーが近い /陽当り良好 /駅まで平坦 /角地 /2階建 /前面棟無 /通風良好 /都市ガス /全室2面採光 /整備された歩道 | Event information イベント情報 | | Open House (Please make a reservation beforehand) schedule / Every Saturday and Sunday 10 / 23.24 10:30 ~ I "for the first time of Renovation Seminar" held at 12:00 local! program ・ What I renovation? ・ New VS Used VS renovation ・ Illustration! What you can do with renovation ・ Point watch out in the renovation * further seminar visitors benefits whopping! ! "Tarizu card" 1000 yen free gifts! Dive participation welcome! Also open house 10:30 ~ Held at the same time until 17:00! Not please your visit feel free to. オープンハウス(事前に必ず予約してください)日程/毎週土日10/23.24の10:30 ~ 12:00現地にて「初めてのリノベーションセミナー」開催致します!プログラム・リノベーションって何だろう?・新築VS中古VSリノベーション・実例!リノベーションで出来る事・リノベーションで気を付けるポイント*さらになんとセミナー来場者特典!!「ターリーズカード」1000円分無料プレゼント!飛び込み参加大歓迎!オープンハウスも10:30 ~ 17:00まで同時開催!お気軽にご来場下さいませ。 | Price 価格 | | 43,800,000 yen 4380万円 | Floor plan 間取り | | 4DK 4DK | Units sold 販売戸数 | | 1 units 1戸 | Land area 土地面積 | | 160.13 sq m (48.43 tsubo) (Registration) 160.13m2(48.43坪)(登記) | Building area 建物面積 | | 95.63 sq m (28.92 square meters) 95.63m2(28.92坪) | Driveway burden-road 私道負担・道路 | | Share interests 330 sq m × (1 / 8), West 4.5m width, North 4.5m width 共有持分330m2×(1/8)、西4.5m幅、北4.5m幅 | Completion date 完成時期(築年月) | | October 1984 1984年10月 | Address 住所 | | Yokohama-shi, Kanagawa-ku, Asahi Nakazawa 1-3-38 神奈川県横浜市旭区中沢1-3-38 | Traffic 交通 | | Sagami Railway Main Line "Futamatagawa" walk 10 minutes
Sagami Railway Main Line "Kibogaoka" walk 32 minutes
Sagami Railway Izumino Line "Minami Makigahara" walk 30 minutes 相鉄本線「二俣川」歩10分
相鉄本線「希望ヶ丘」歩32分
相鉄いずみ野線「南万騎が原」歩30分
| Related links 関連リンク | | [Related Sites of this company] 【この会社の関連サイト】 | Person in charge 担当者より | | Rep Kamata Tomokazu 担当者鎌田 友和 | Contact お問い合せ先 | | BeatHOUSE (Ltd.) Kazuhisa ring set TEL: 0800-601-6132 [Toll free] mobile phone ・ Also available from PHS
Caller ID is not notified
Please contact the "saw SUUMO (Sumo)"
If it does not lead, If the real estate company BeatHOUSE(株)和久環組TEL:0800-601-6132【通話料無料】携帯電話・PHSからもご利用いただけます
発信者番号は通知されません
「SUUMO(スーモ)を見た」と問い合わせください
つながらない方、不動産会社の方は
| Building coverage, floor area ratio 建ぺい率・容積率 | | Fifty percent ・ Hundred percent 50%・100% | Time residents 入居時期 | | Immediate available 即入居可 | Land of the right form 土地の権利形態 | | Ownership 所有権 | Structure and method of construction 構造・工法 | | Wooden 2-story 木造2階建 | Construction 施工 | | Please enter 入力してください | Use district 用途地域 | | One low-rise 1種低層 | Other limitations その他制限事項 | | Residential land development construction regulation area, Quasi-fire zones, Building restrictions Yes per cliff, Building restrictions have per on the cliff, Contact road and the step Yes, If there are other restrictions, please fill out within 60 characters 宅地造成工事規制区域、準防火地域、崖下につき建築制限有、崖上につき建築制限有、接道と段差有、その他の制限事項がある場合は60字以内で記入してください | Overview and notices その他概要・特記事項 | | Contact: Kamata Tomokazu, Facilities: Public Water Supply, This sewage, City gas, Building confirmation number: Please enter the building confirmation number, Parking: underground garage 担当者:鎌田 友和、設備:公営水道、本下水、都市ガス、建築確認番号:建築確認番号を入力してください、駐車場:地下車庫 | Company profile 会社概要 | | <Mediation> Governor of Kanagawa Prefecture (1) No. 028597 BeatHOUSE (Ltd.) Kazuhisa ring set Yubinbango231-0012 Yokohama-shi, Kanagawa, Naka-ku Aioi-cho, 3-61 Yasuo Bill 506 <仲介>神奈川県知事(1)第028597号BeatHOUSE(株)和久環組〒231-0012 神奈川県横浜市中区相生町3-61 泰生ビル506 |
Local appearance photo現地外観写真 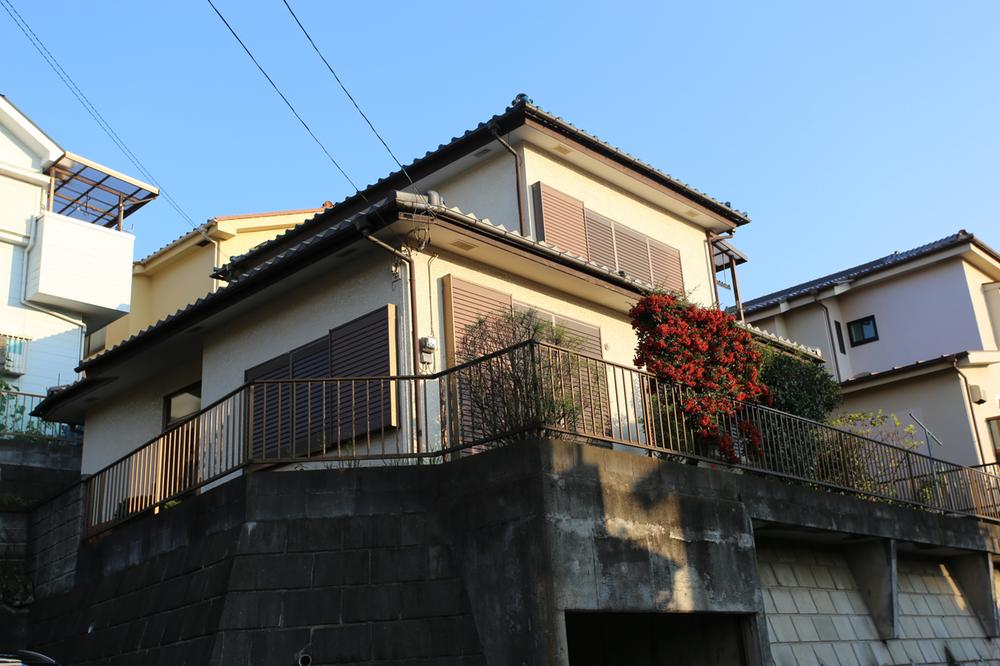 Futamatagawa 8-minute walk from the train station! Near from the station, There car space!
二俣川駅より徒歩8分!駅から近く、カースペース有り!
Kitchenキッチン 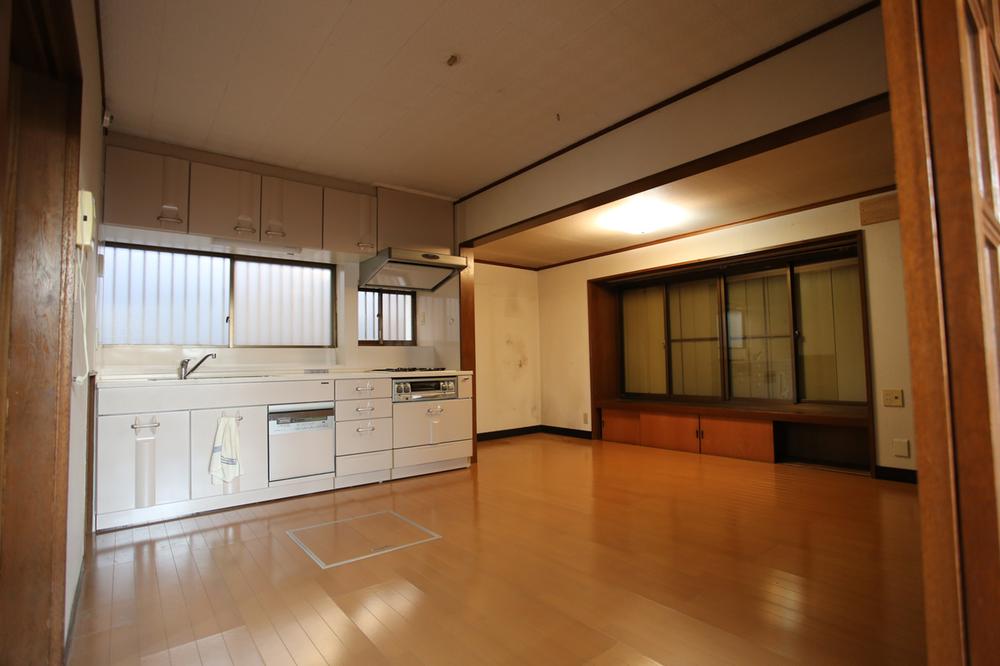 Yang per good, A feeling of opening dining!
陽当り良好、開放感のあるダイニング!
Entrance玄関 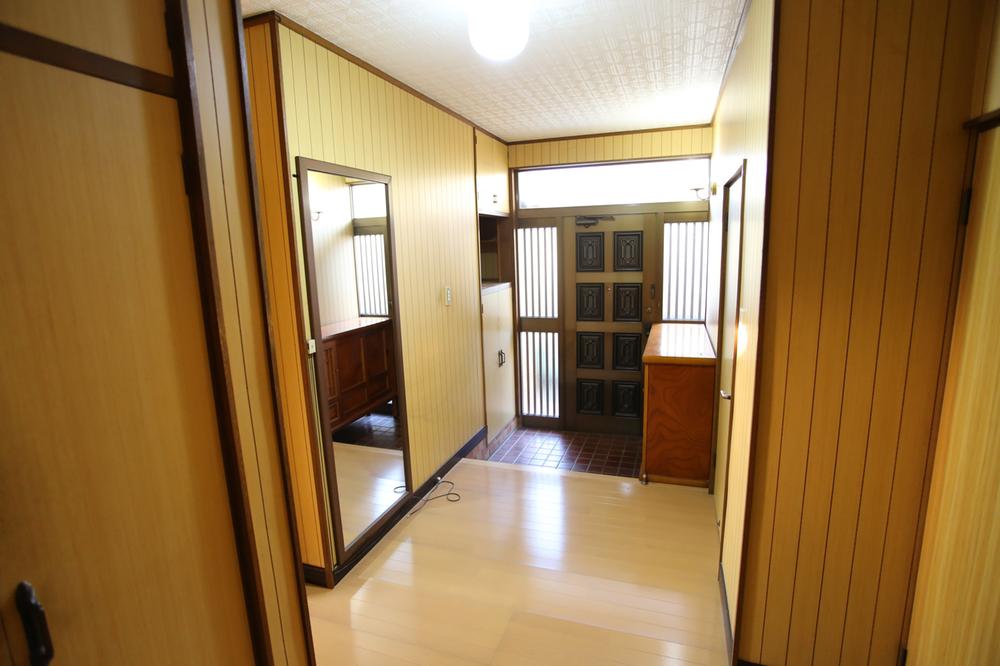 entrance! spacious, Even at the time of large shopping, It is a breeze.
エントランス!広々、大きいお買い物時にも、
楽々です。
Floor plan間取り図 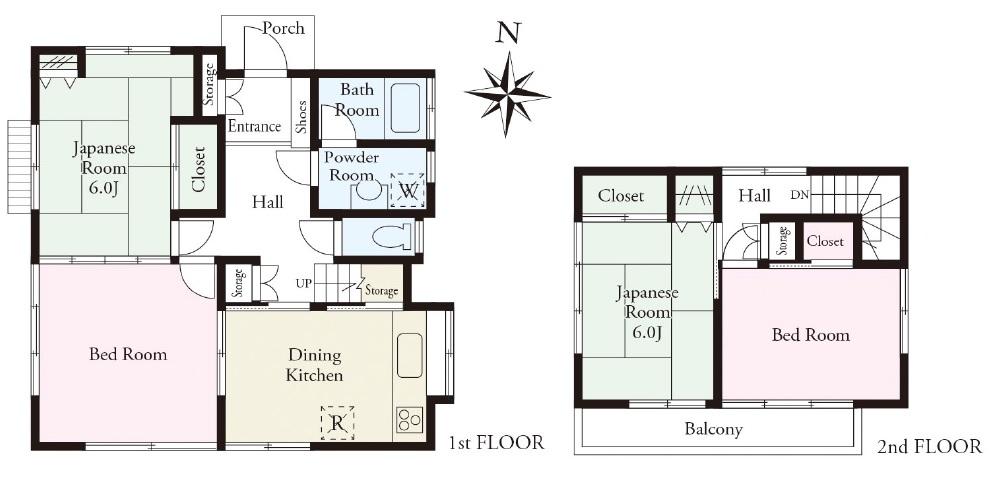 43,800,000 yen, 4DK, Land area 160.13 sq m , It is little room arrangement of waste around the building area 95.63 sq m central hall. Others are also available renovation plan! Building area: 95.63 sq m
4380万円、4DK、土地面積160.13m2、建物面積95.63m2 中央のホールを中心に無駄の少ない間取りです。その他リノベーションプランも用意しています!
建物面積:95.63m2
Bathroom浴室 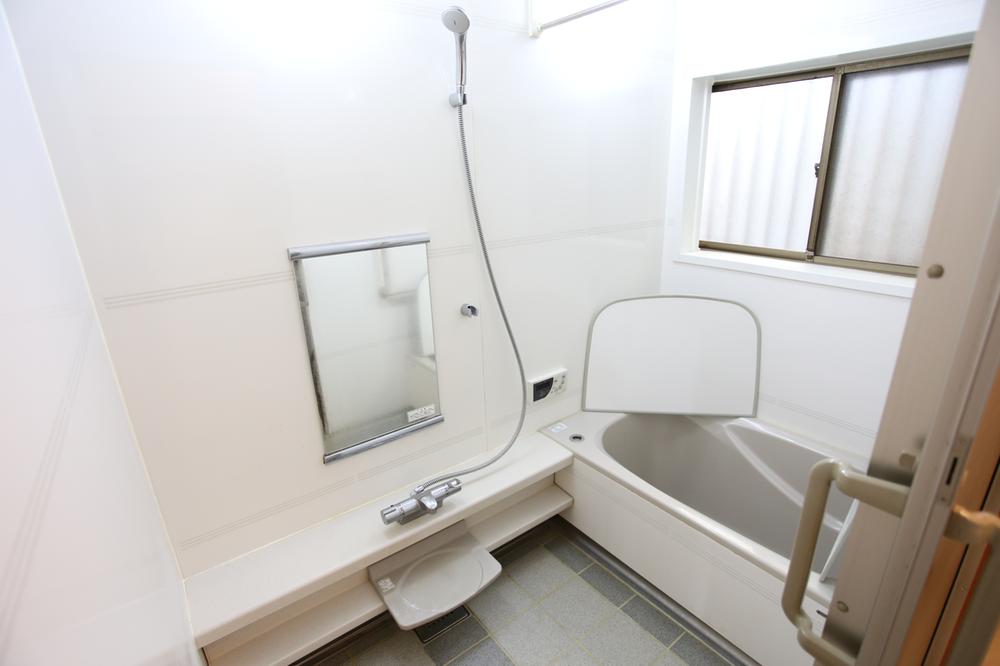 Maintained bathroom.
整備された浴室。
Kitchenキッチン 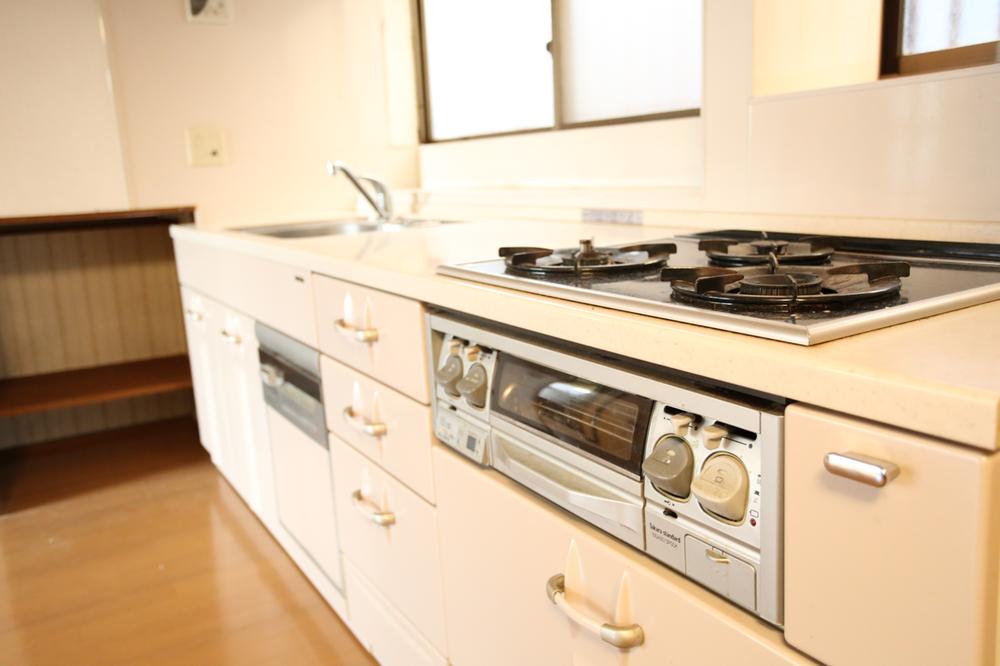 Multi-functional kitchen!
多機能キッチン!
Non-living roomリビング以外の居室 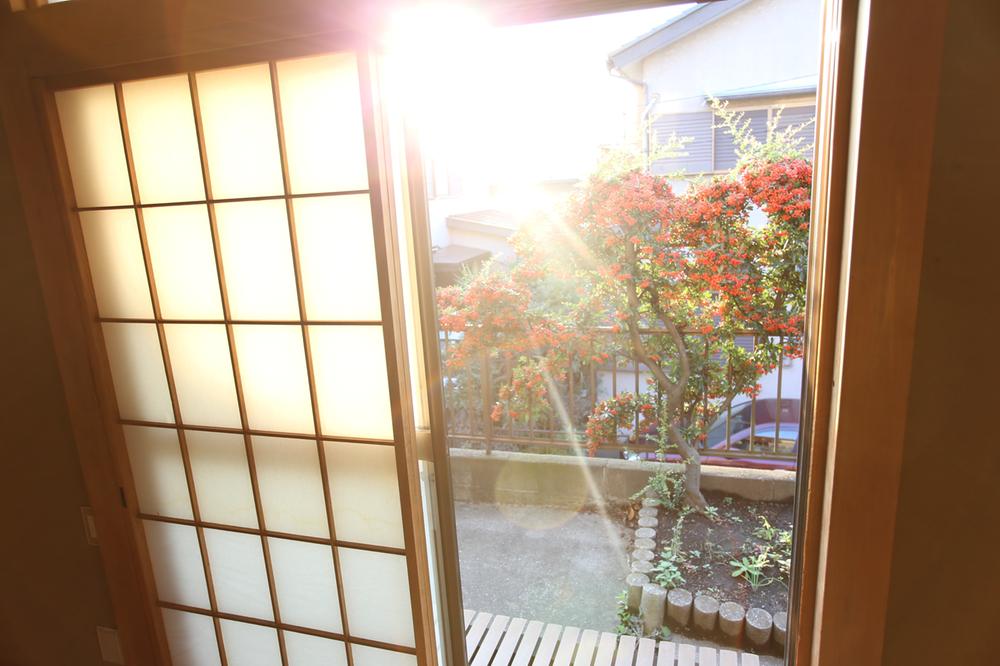 First floor Japanese-style room is this yang per!
一階和室はこの陽当りです!
Wash basin, toilet洗面台・洗面所 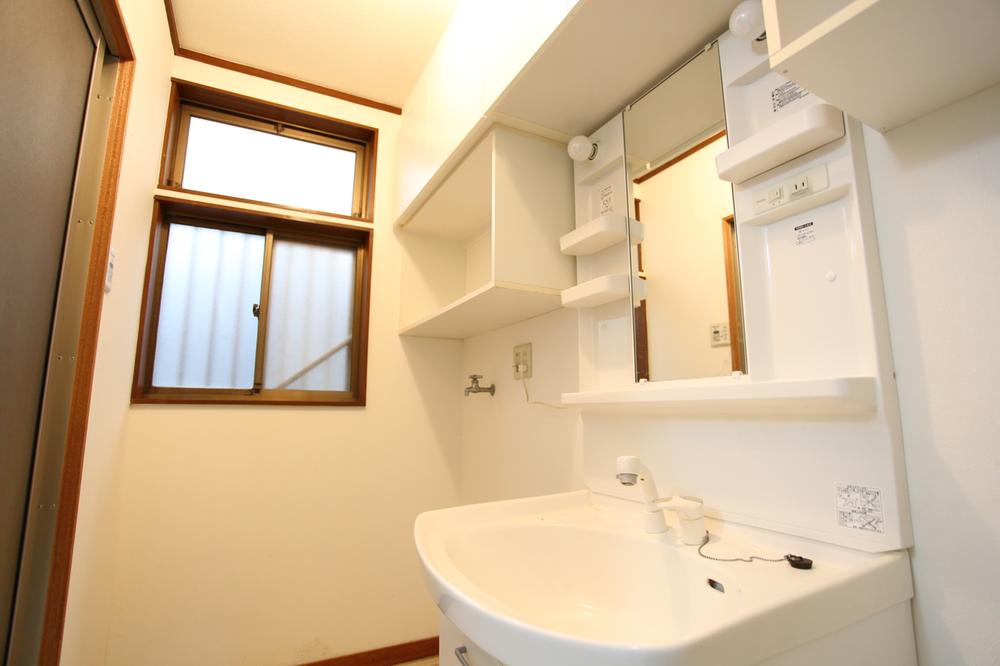 Washroom is also useful for rich storage with.
洗面所も豊富な収納つきで便利です。
Toiletトイレ 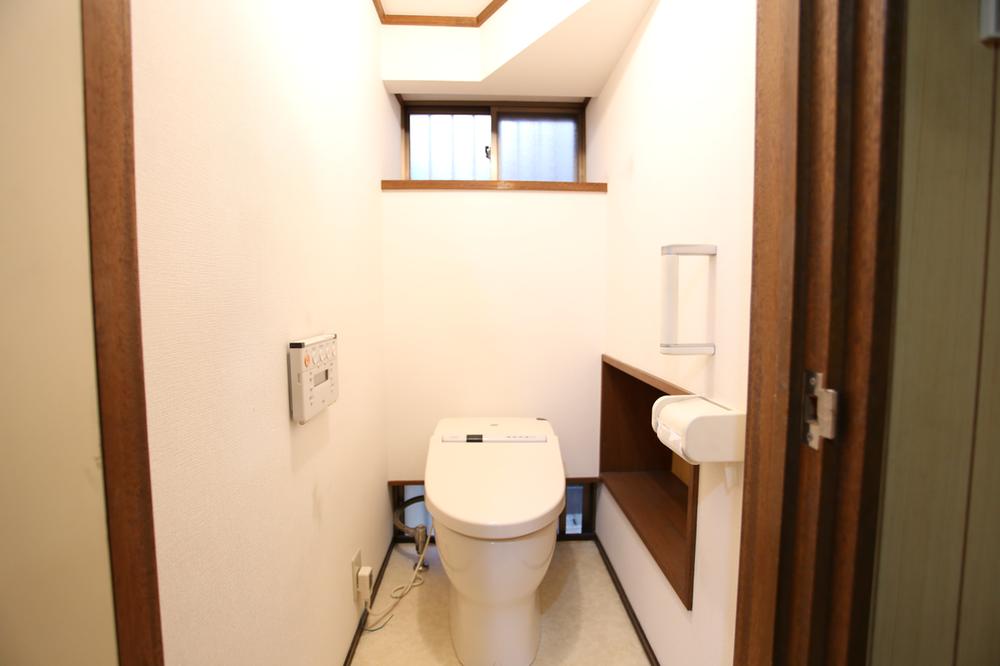 With shelf
棚付き
Garden庭 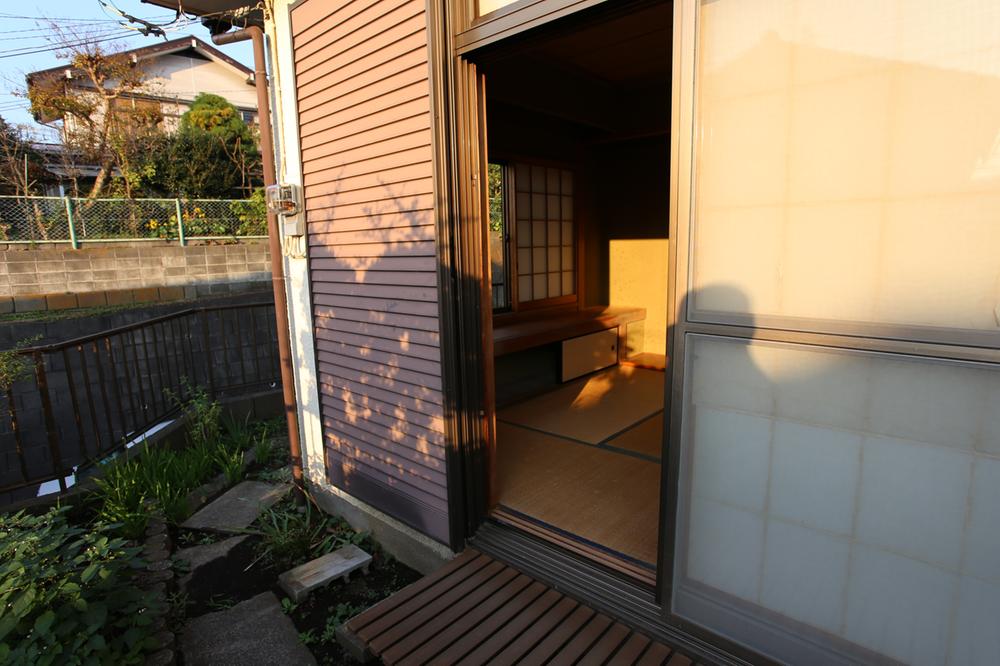 One Kainiwa, Why not when warm because the sun per also good try relax here?
一階庭、陽当りも良いので暖かい時はこちらで寛いでみてはいかがでしょうか?
Parking lot駐車場 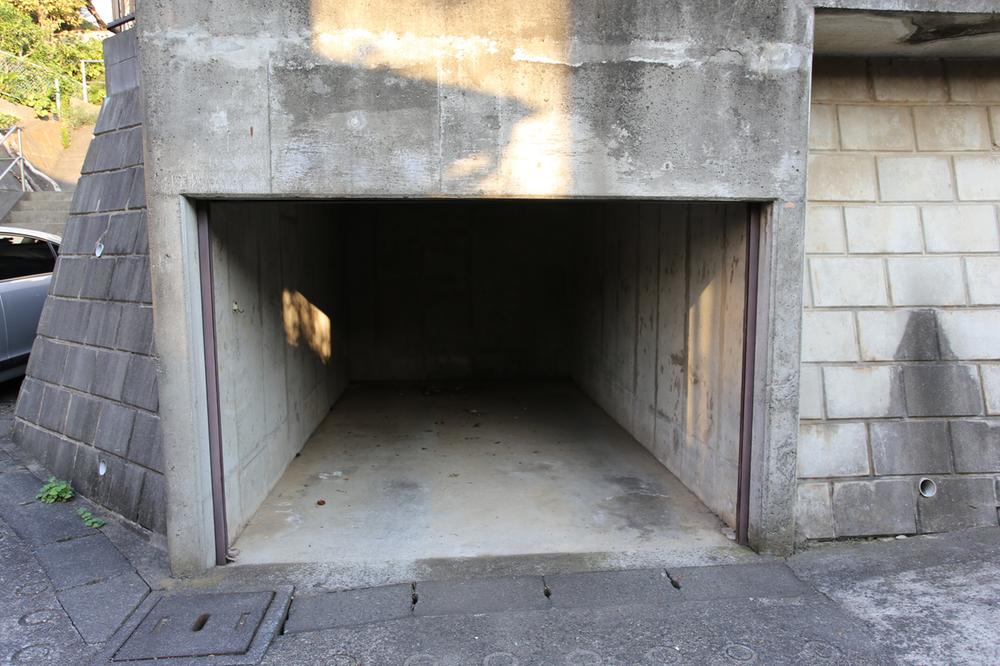 Here is the car space!
こちらがカースペース!
Rendering (introspection)完成予想図(内観) 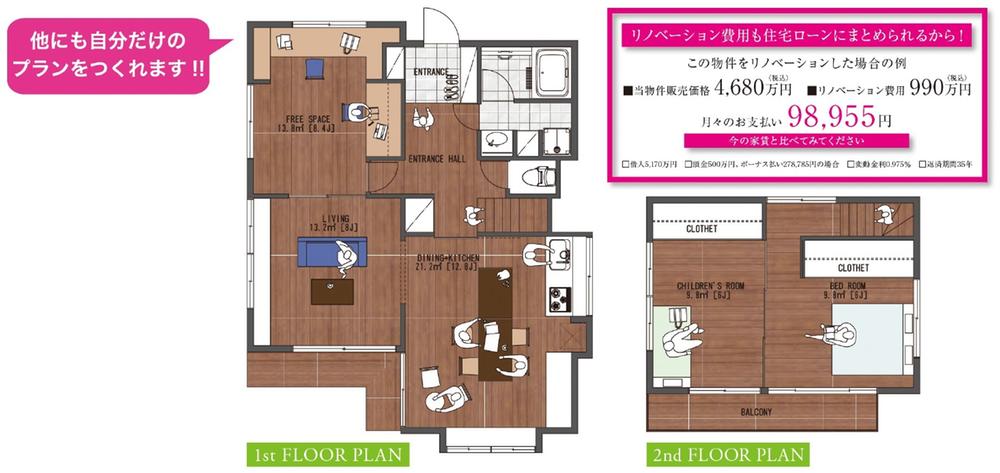 Renovation is a plan draft.
リノベーションプラン案です。
View photos from the dwelling unit住戸からの眺望写真 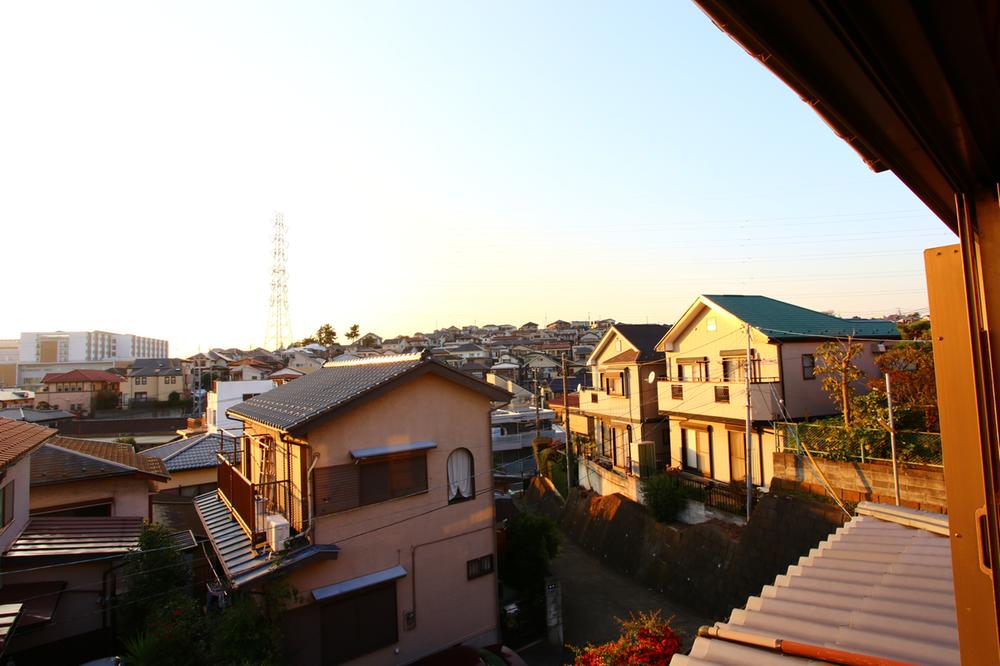 View from the second floor.
2階からの眺望。
Non-living roomリビング以外の居室 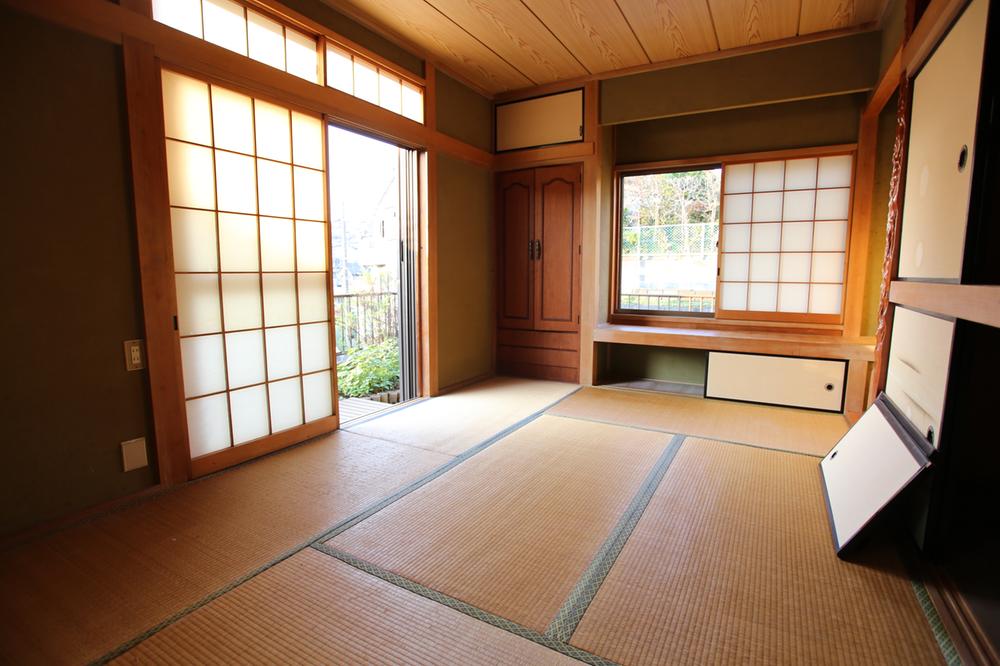 Second floor of the Japanese-style room is also of course per yang good.
2階の和室ももちろん陽当り良好です。
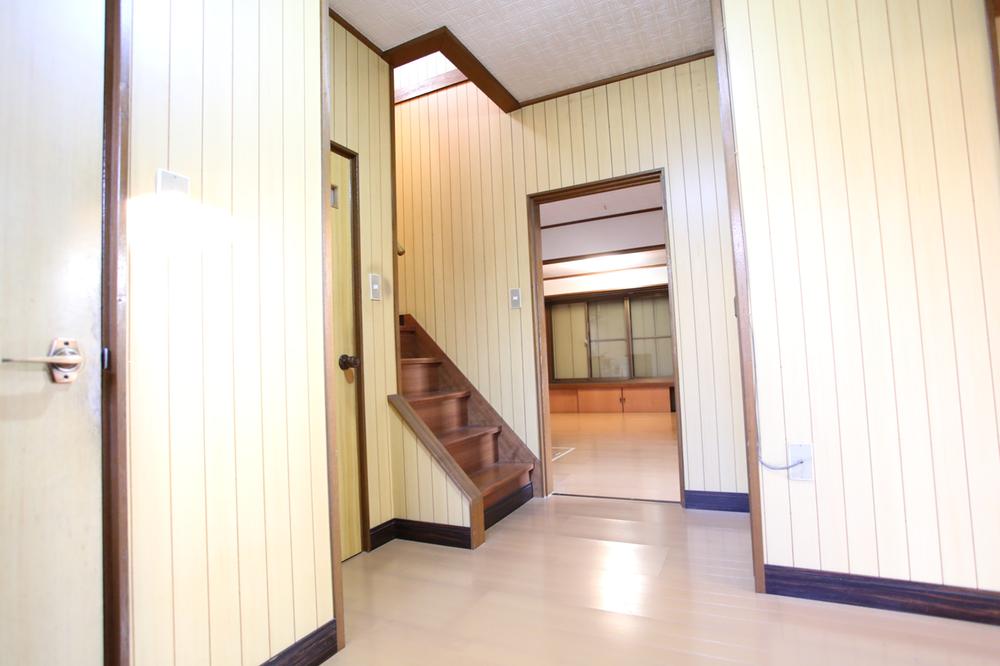 Entrance
玄関
Garden庭 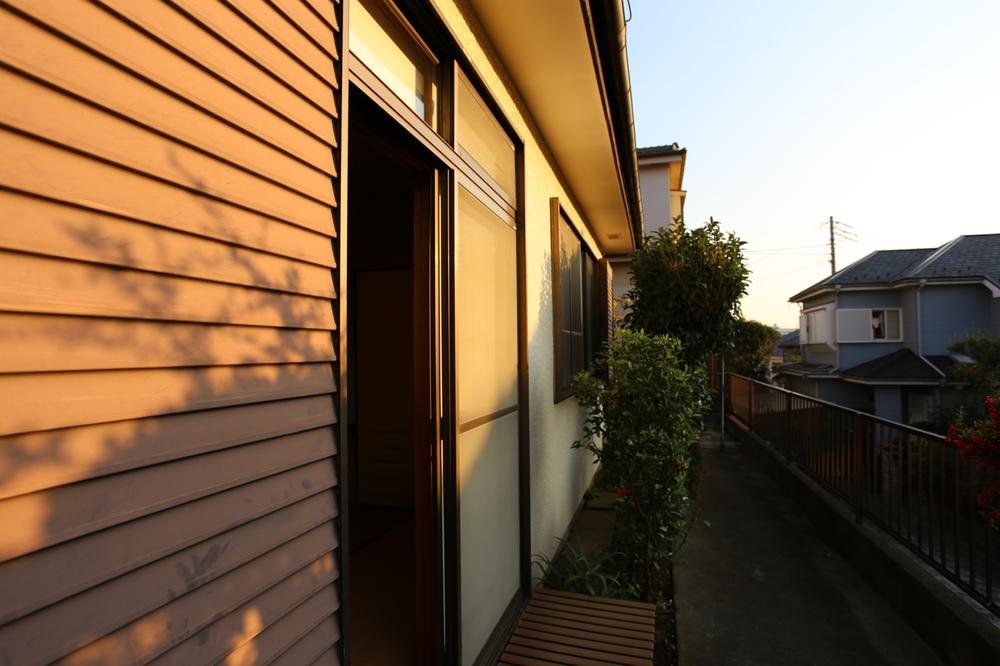 Attractive good veranda pleasant
気持ちの良い縁側も魅力的
Parking lot駐車場 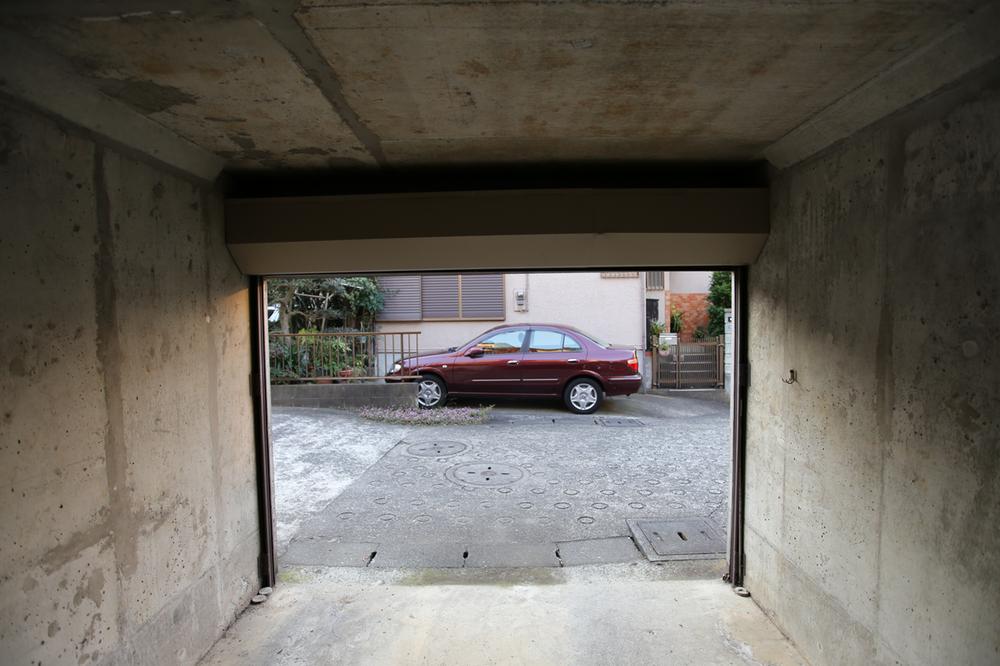 Car space, Also it helps in the storage.
カースペース、収納にも役立ちます。
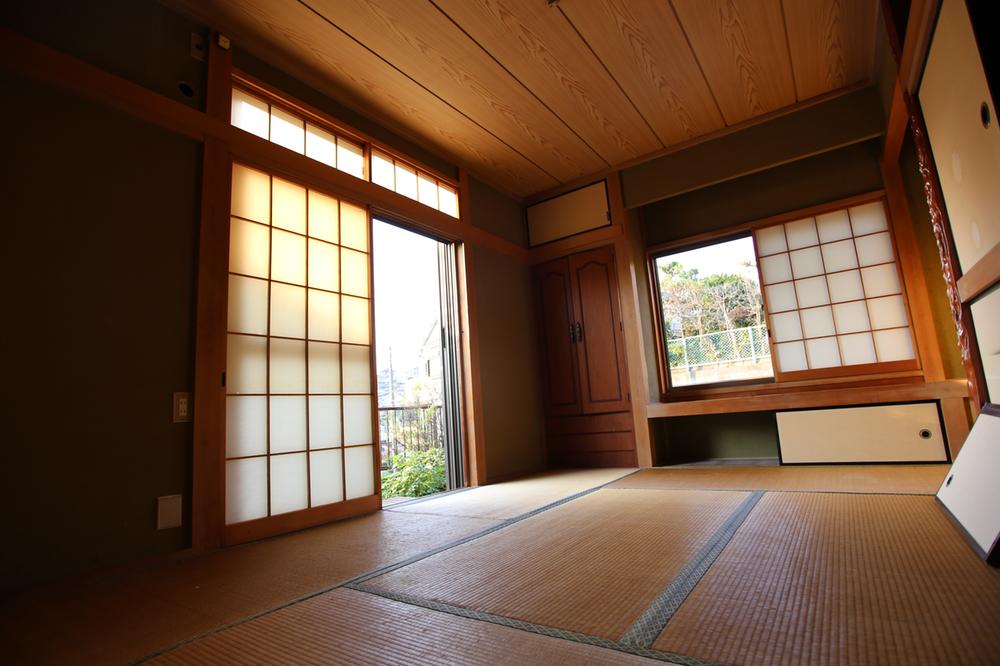 Non-living room
リビング以外の居室
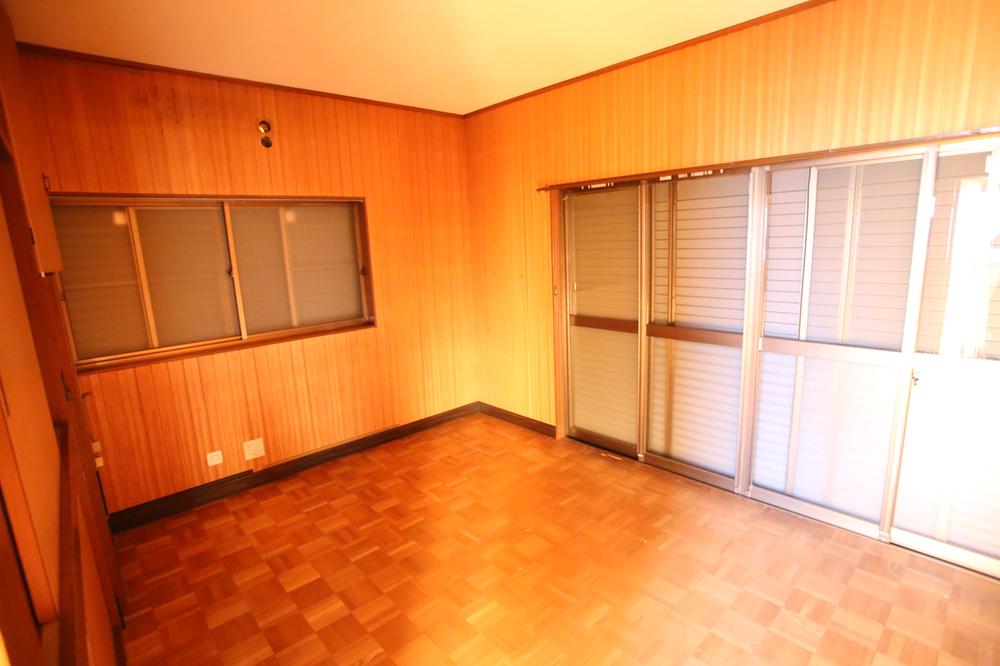 Non-living room
リビング以外の居室
You will receive this brochureこんなパンフレットが届きます 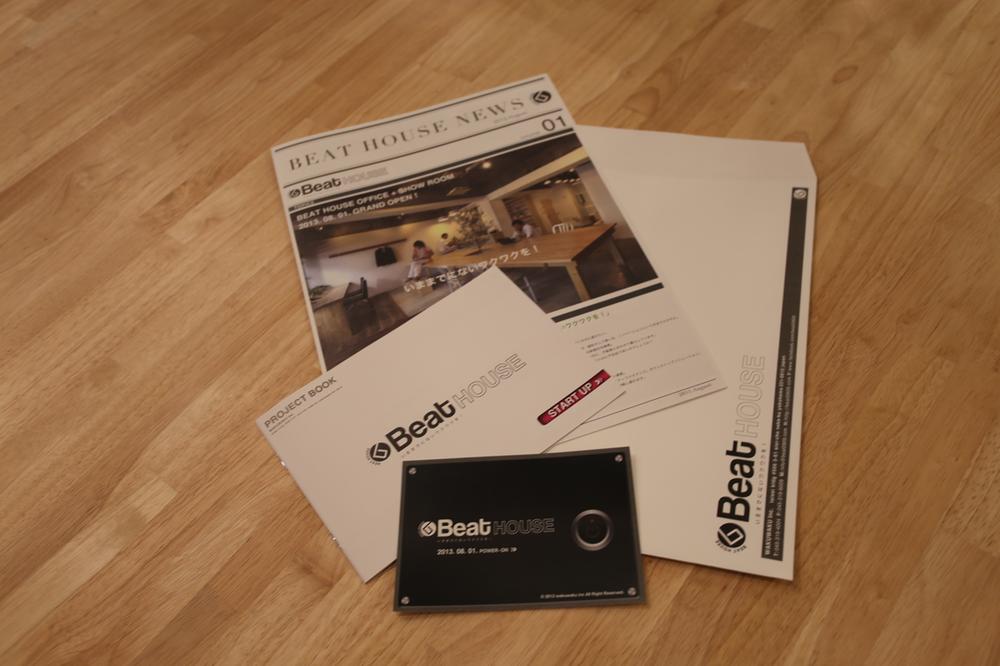 This brochure will receive! JOIN NOW document request!
こちらのパンフレットが届きます!今すぐ資料請求しよう!
Location
|





















