Used Homes » Kanto » Kanagawa Prefecture » Yokohama Asahi-ku
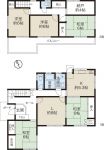 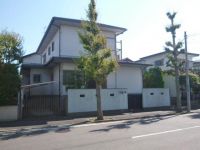
| | Yokohama-shi, Kanagawa-ku, Asahi 神奈川県横浜市旭区 |
| Sagami Railway Main Line "Futamatagawa" walk 20 minutes 相鉄本線「二俣川」歩20分 |
| In a large town, Land 50 square meters or more, Flat terrain, All room 6 tatami mats or more, Nantei, Yang per good, Immediate Available, Facing south, Bathroom Dryer, A quiet residential area, Or more before road 6mese-style room, Shaping land, Wide balcony, 2 toilets 大型タウン内、土地50坪以上、平坦地、全居室6畳以上、南庭、陽当り良好、即入居可、南向き、浴室乾燥機、閑静な住宅地、前道6m以上、和室、整形地、ワイドバルコニー、トイレ2 |
| ■ Tokyu Futamatagawa New Town old subdivision in ■ Lightweight steel frame of the National Housing ■ All room MinamiMuko, 6 quires more ■ About 4 Pledge with a closet ■ Front road is about 12m (not a bus road) ■ Land about 50 square meters, Large 5SLDK of the building about 38 square meters ■東急二俣川ニュータウン旧分譲地内■ナショナル住宅の軽量鉄骨造■全居室南向、6帖以上■約4帖の納戸付■前面道路は約12m(バス道路ではありません)■土地約50坪、建物約38坪の大型5SLDK |
Features pickup 特徴ピックアップ | | Immediate Available / Land 50 square meters or more / Facing south / Bathroom Dryer / Yang per good / A quiet residential area / Or more before road 6m / Japanese-style room / Shaping land / Wide balcony / Toilet 2 places / 2-story / South balcony / Zenshitsuminami direction / Nantei / The window in the bathroom / Leafy residential area / All room 6 tatami mats or more / Storeroom / In a large town / Flat terrain / Development subdivision in 即入居可 /土地50坪以上 /南向き /浴室乾燥機 /陽当り良好 /閑静な住宅地 /前道6m以上 /和室 /整形地 /ワイドバルコニー /トイレ2ヶ所 /2階建 /南面バルコニー /全室南向き /南庭 /浴室に窓 /緑豊かな住宅地 /全居室6畳以上 /納戸 /大型タウン内 /平坦地 /開発分譲地内 | Price 価格 | | 34,800,000 yen 3480万円 | Floor plan 間取り | | 5LDK + S (storeroom) 5LDK+S(納戸) | Units sold 販売戸数 | | 1 units 1戸 | Land area 土地面積 | | 165.61 sq m (50.09 tsubo) (Registration) 165.61m2(50.09坪)(登記) | Building area 建物面積 | | 126.67 sq m (38.31 tsubo) (Registration) 126.67m2(38.31坪)(登記) | Driveway burden-road 私道負担・道路 | | Nothing, West 12m width (contact the road width 12.6m) 無、西12m幅(接道幅12.6m) | Completion date 完成時期(築年月) | | May 1978 1978年5月 | Address 住所 | | Yokohama-shi, Kanagawa-ku, Asahi Imajuku 1 神奈川県横浜市旭区今宿1 | Traffic 交通 | | Sagami Railway Main Line "Futamatagawa" walk 20 minutes
Sagami Railway Main Line "Futamatagawa" 8-minute New Town fourth step 2 minutes by bus 相鉄本線「二俣川」歩20分
相鉄本線「二俣川」バス8分ニュータウン第4歩2分
| Contact お問い合せ先 | | TEL: 0800-603-2972 [Toll free] mobile phone ・ Also available from PHS
Caller ID is not notified
Please contact the "saw SUUMO (Sumo)"
If it does not lead, If the real estate company TEL:0800-603-2972【通話料無料】携帯電話・PHSからもご利用いただけます
発信者番号は通知されません
「SUUMO(スーモ)を見た」と問い合わせください
つながらない方、不動産会社の方は
| Building coverage, floor area ratio 建ぺい率・容積率 | | Fifty percent ・ 80% 50%・80% | Time residents 入居時期 | | Immediate available 即入居可 | Land of the right form 土地の権利形態 | | Ownership 所有権 | Structure and method of construction 構造・工法 | | Light-gauge steel 2-story 軽量鉄骨2階建 | Construction 施工 | | National Housing ナショナル住宅 | Use district 用途地域 | | One low-rise 1種低層 | Other limitations その他制限事項 | | Residential land development construction regulation area 宅地造成工事規制区域 | Overview and notices その他概要・特記事項 | | Facilities: Public Water Supply, This sewage, City gas, Parking: Car Port 設備:公営水道、本下水、都市ガス、駐車場:カーポート | Company profile 会社概要 | | <Mediation> Minister of Land, Infrastructure and Transport (2) No. 006,809 (one company) Real Estate Association (Corporation) metropolitan area real estate Fair Trade Council member Sotetsu Real Estate Sales Co., Ltd. Yokohama Yubinbango220-0005 Kanagawa Prefecture, Nishi-ku, Yokohama-shi Nanko 1-5-1 Sotetsu Joinus second floor <仲介>国土交通大臣(2)第006809号(一社)不動産協会会員 (公社)首都圏不動産公正取引協議会加盟相鉄不動産販売(株)横浜店〒220-0005 神奈川県横浜市西区南幸1-5-1 相鉄ジョイナス2階 |
Floor plan間取り図 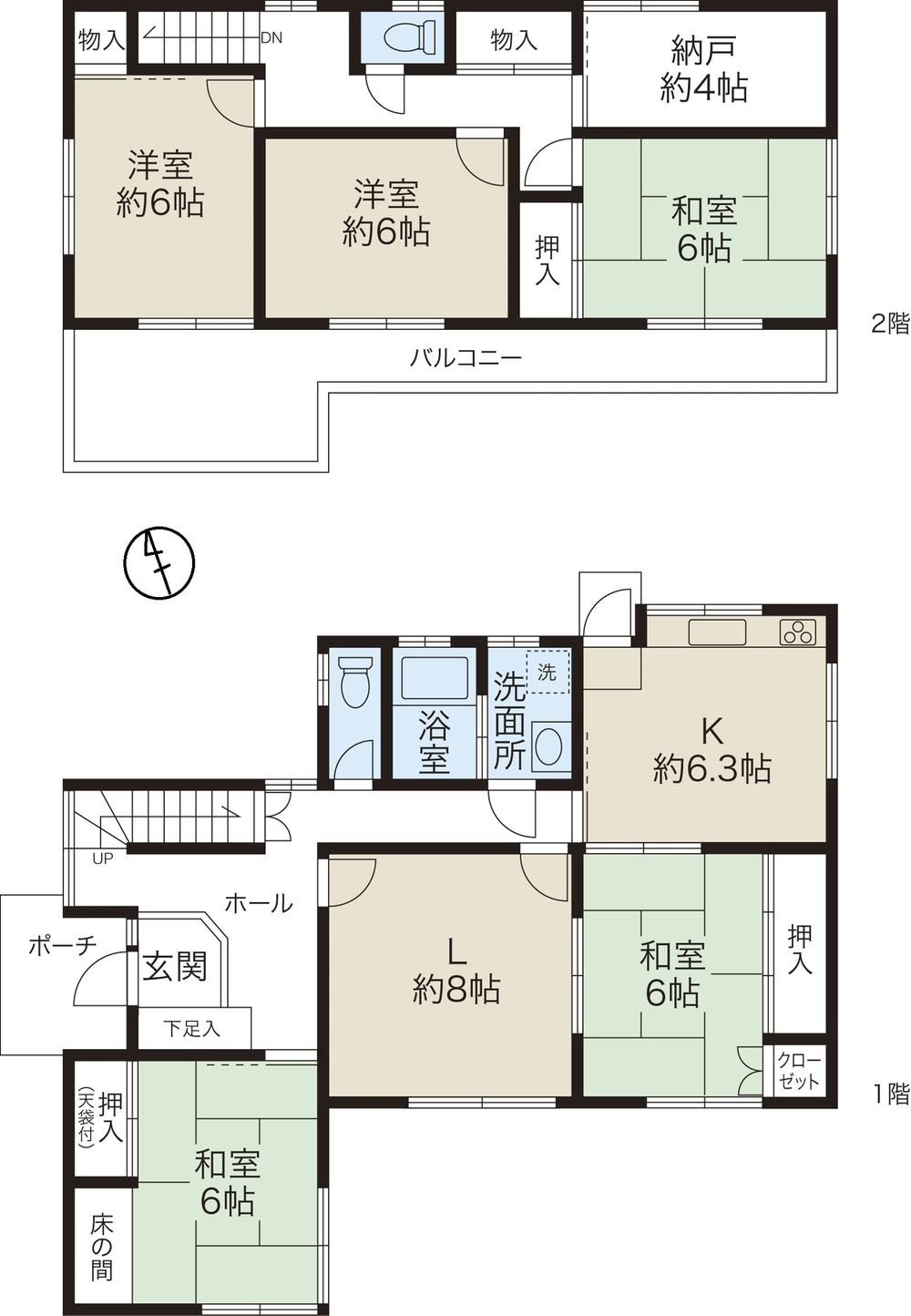 34,800,000 yen, 5LDK + S (storeroom), Land area 165.61 sq m , Building area 126.67 sq m
3480万円、5LDK+S(納戸)、土地面積165.61m2、建物面積126.67m2
Local photos, including front road前面道路含む現地写真 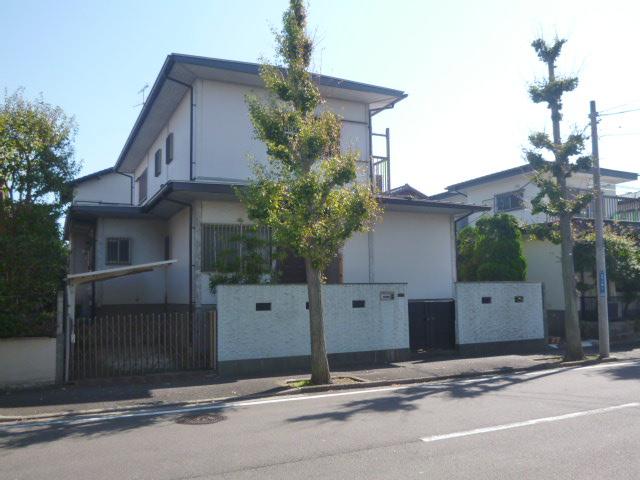 Local (11 May 2013) Shooting
現地(2013年11月)撮影
Local appearance photo現地外観写真 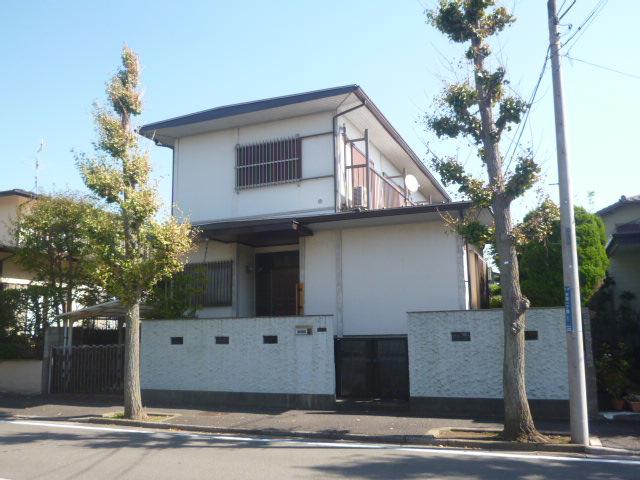 Local (11 May 2013) Shooting
現地(2013年11月)撮影
Primary school小学校 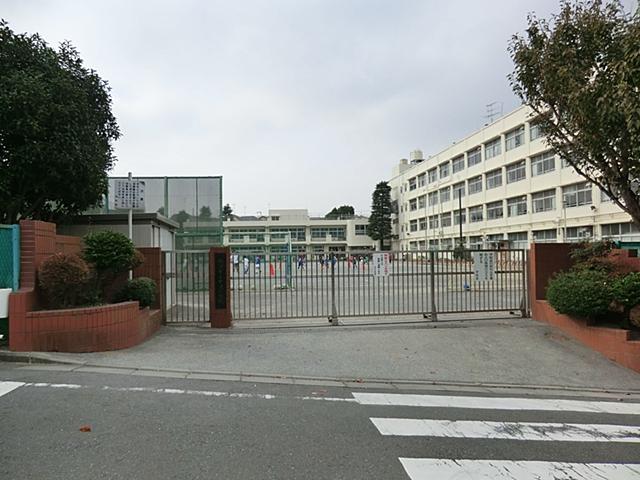 250m to Yokohama Municipal Nakazawa Elementary School
横浜市立中沢小学校まで250m
Junior high school中学校 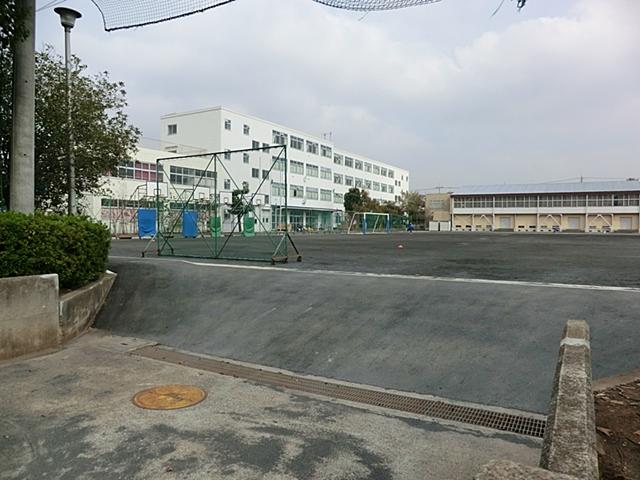 700m to Yokohama City TatsuAsahi junior high school
横浜市立旭中学校まで700m
Kindergarten ・ Nursery幼稚園・保育園 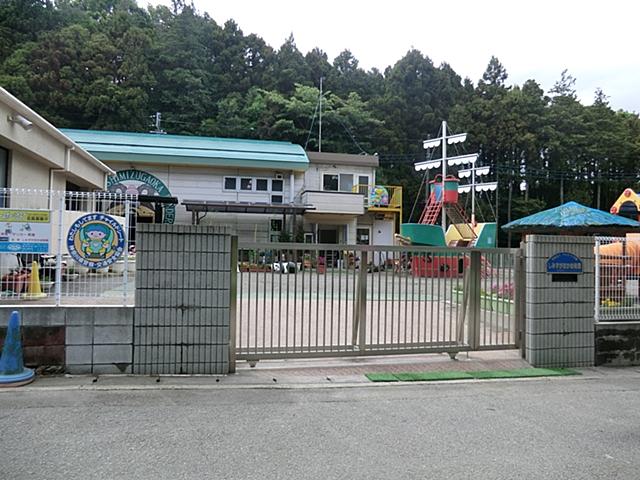 Shimizugaoka 520m to kindergarten
しみずがおか幼稚園まで520m
Shopping centreショッピングセンター 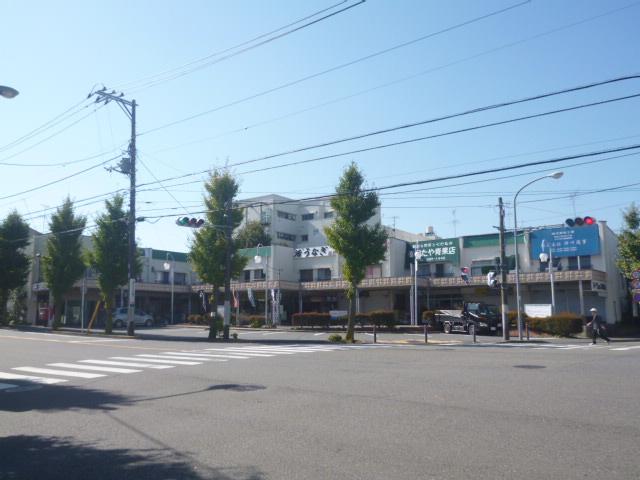 120m to the park shop shopping street
パークショップ商店街まで120m
Convenience storeコンビニ 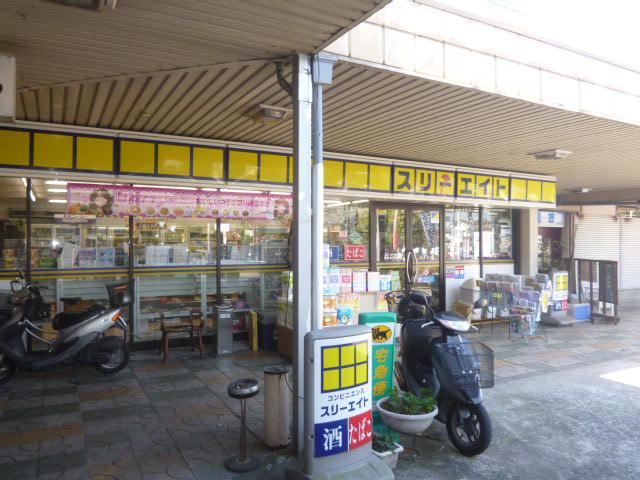 120m to Three Eight
スリーエイトまで120m
Hospital病院 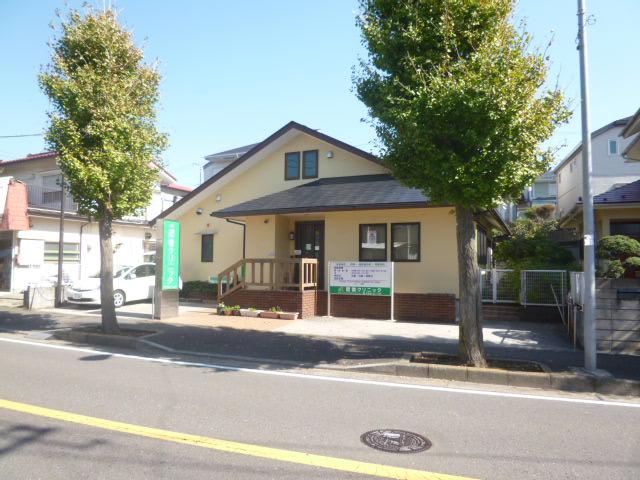 Higo 240m to clinic
肥後クリニックまで240m
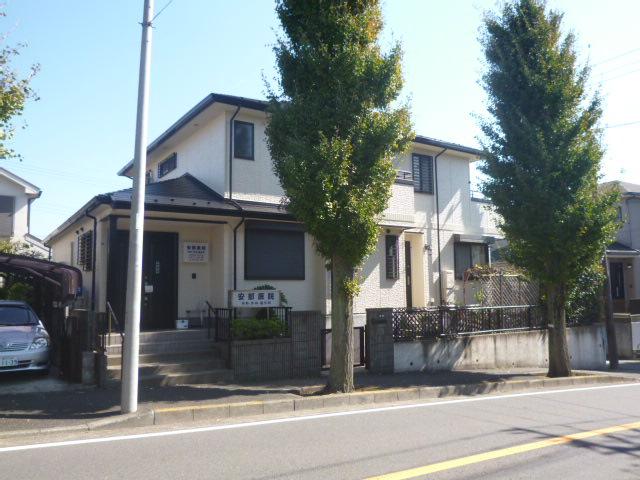 390m to Abe clinic
安部医院まで390m
Post office郵便局 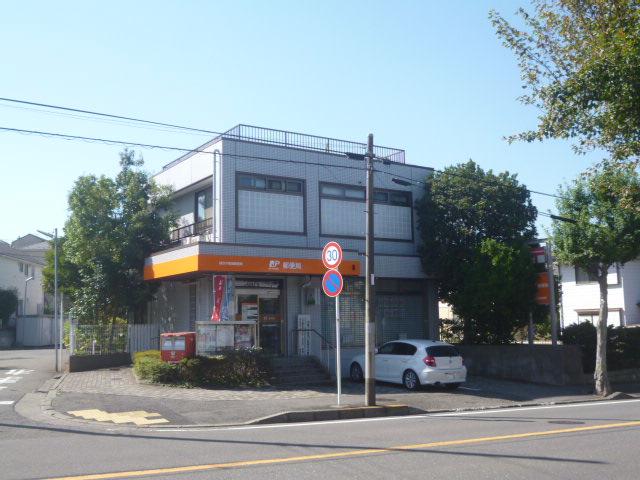 Imajukuminami 310m until the post office
今宿南郵便局まで310m
Park公園 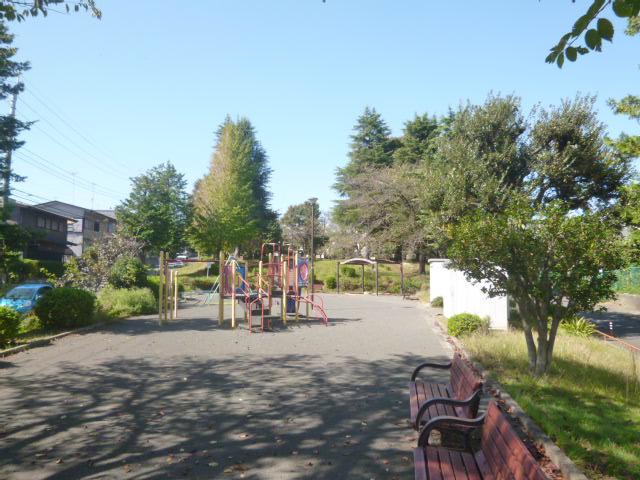 160m until Imajuku Nakazawa park
今宿中沢公園まで160m
Location
|













