Used Homes » Kanto » Kanagawa Prefecture » Yokohama Hodogaya-ku
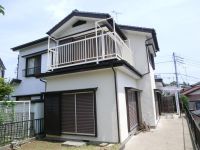 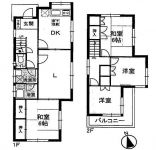
| | Yokohama, Kanagawa Prefecture Hodogaya-ku, 神奈川県横浜市保土ケ谷区 |
| Sagami Railway Main Line "Nishitani" bus 7 minutes thousand round table estates walk 4 minutes 相鉄本線「西谷」バス7分千丸台団地歩4分 |
| Exterior wall paint, Indoor wall k cloth or the like over the entire surface sticking sort already (1993 May 25, years) immediately Available, Land 50 square meters or more, Facing south, Bathroom Dryer, Yang per good, All room storage, A quiet residential area, Washbasin with shower, 2-story, Nantei 外装壁塗装、室内壁kクロス等全面貼替え済み(平成25年5月)即入居可、土地50坪以上、南向き、浴室乾燥機、陽当り良好、全居室収納、閑静な住宅地、シャワー付洗面台、2階建、南庭 |
Features pickup 特徴ピックアップ | | Immediate Available / Land 50 square meters or more / Facing south / Bathroom Dryer / Yang per good / All room storage / A quiet residential area / Washbasin with shower / 2-story / Nantei / Leafy residential area / Good view / Located on a hill 即入居可 /土地50坪以上 /南向き /浴室乾燥機 /陽当り良好 /全居室収納 /閑静な住宅地 /シャワー付洗面台 /2階建 /南庭 /緑豊かな住宅地 /眺望良好 /高台に立地 | Price 価格 | | 17.8 million yen 1780万円 | Floor plan 間取り | | 4LDK 4LDK | Units sold 販売戸数 | | 1 units 1戸 | Total units 総戸数 | | 1 units 1戸 | Land area 土地面積 | | 165.56 sq m (registration) 165.56m2(登記) | Building area 建物面積 | | 81.97 sq m (registration) 81.97m2(登記) | Driveway burden-road 私道負担・道路 | | Nothing, North 2.2m width (contact the road width 8.1m) 無、北2.2m幅(接道幅8.1m) | Completion date 完成時期(築年月) | | June 1979 1979年6月 | Address 住所 | | Yokohama, Kanagawa Prefecture Hodogaya-ku, Arai-cho, 376-6 神奈川県横浜市保土ケ谷区新井町376-6 | Traffic 交通 | | Sagami Railway Main Line "Nishitani" bus 7 minutes thousand round table estates walk 4 minutes 相鉄本線「西谷」バス7分千丸台団地歩4分
| Contact お問い合せ先 | | (Yes) Kobayashi Real Estate TEL: 0800-603-2703 [Toll free] mobile phone ・ Also available from PHS
Caller ID is not notified
Please contact the "saw SUUMO (Sumo)"
If it does not lead, If the real estate company (有)小林不動産TEL:0800-603-2703【通話料無料】携帯電話・PHSからもご利用いただけます
発信者番号は通知されません
「SUUMO(スーモ)を見た」と問い合わせください
つながらない方、不動産会社の方は
| Building coverage, floor area ratio 建ぺい率・容積率 | | 60% ・ 150% 60%・150% | Time residents 入居時期 | | Immediate available 即入居可 | Land of the right form 土地の権利形態 | | Ownership 所有権 | Structure and method of construction 構造・工法 | | Wooden 2-story 木造2階建 | Use district 用途地域 | | One middle and high 1種中高 | Other limitations その他制限事項 | | Setback: upon 7.3 sq m , Residential land development construction regulation area, Quasi-fire zones, Building Standards Law Article 43 proviso permission required. Primary settlement acquisition by prior consultation セットバック:要7.3m2、宅地造成工事規制区域、準防火地域、建築基準法43条但書許可要。事前相談による一次決済取得 | Overview and notices その他概要・特記事項 | | Facilities: Public Water Supply, This sewage, Individual LPG, Parking: No 設備:公営水道、本下水、個別LPG、駐車場:無 | Company profile 会社概要 | | <Mediation> Governor of Kanagawa Prefecture (13) No. 003099 (with) Kobayashi real estate Yubinbango240-0052 Yokohama-shi, Kanagawa-ku, Hodogaya Nishitani-cho, 1084 <仲介>神奈川県知事(13)第003099号(有)小林不動産〒240-0052 神奈川県横浜市保土ヶ谷区西谷町1084 |
Local appearance photo現地外観写真 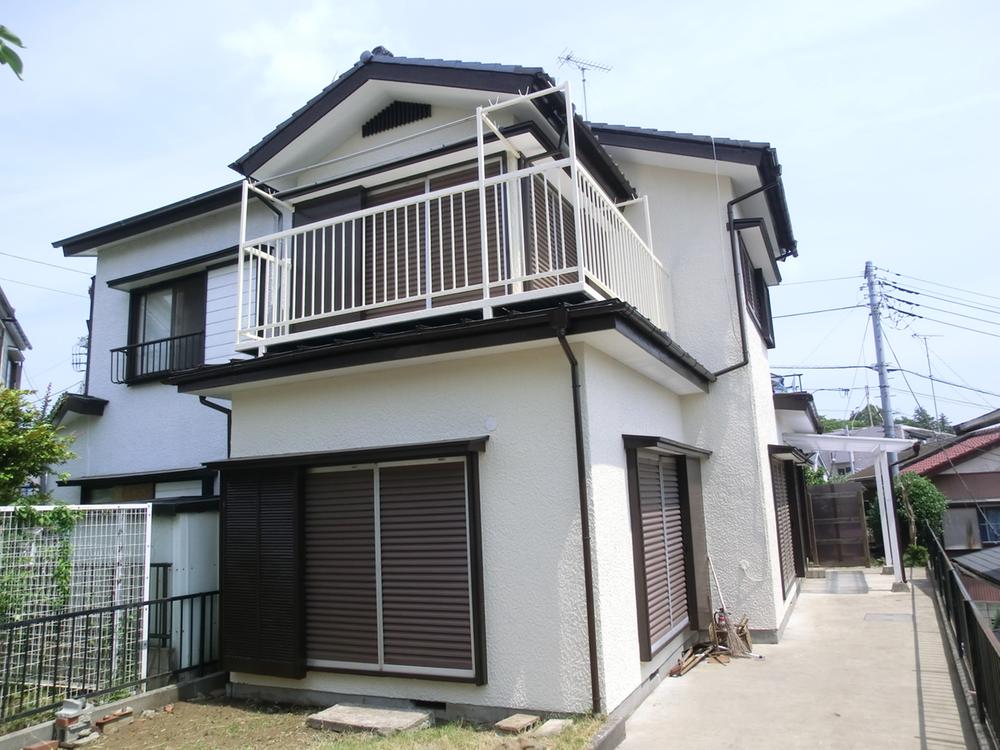 Local (June 2013) Shooting
現地(2013年6月)撮影
Floor plan間取り図 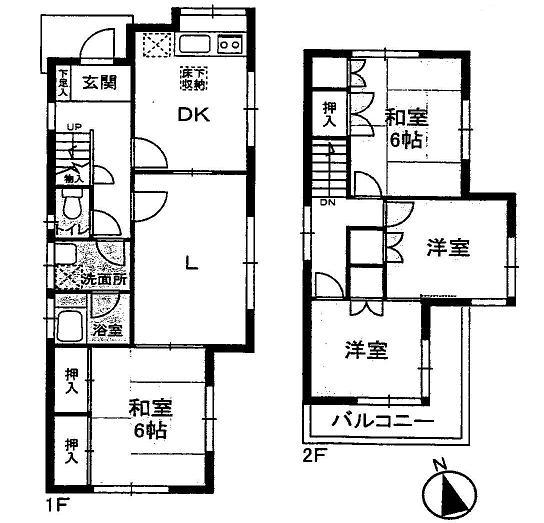 17.8 million yen, 4LDK, Land area 165.56 sq m , Building area 81.97 sq m
1780万円、4LDK、土地面積165.56m2、建物面積81.97m2
Bathroom浴室 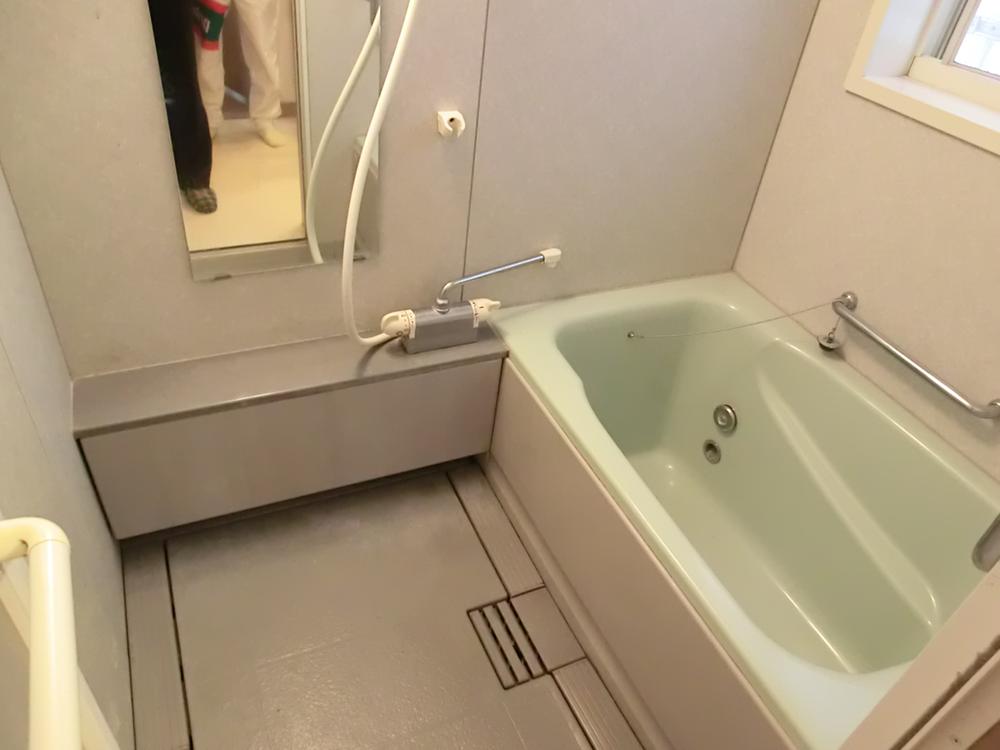 Indoor (April 2013) Shooting
室内(2013年4月)撮影
Kitchenキッチン 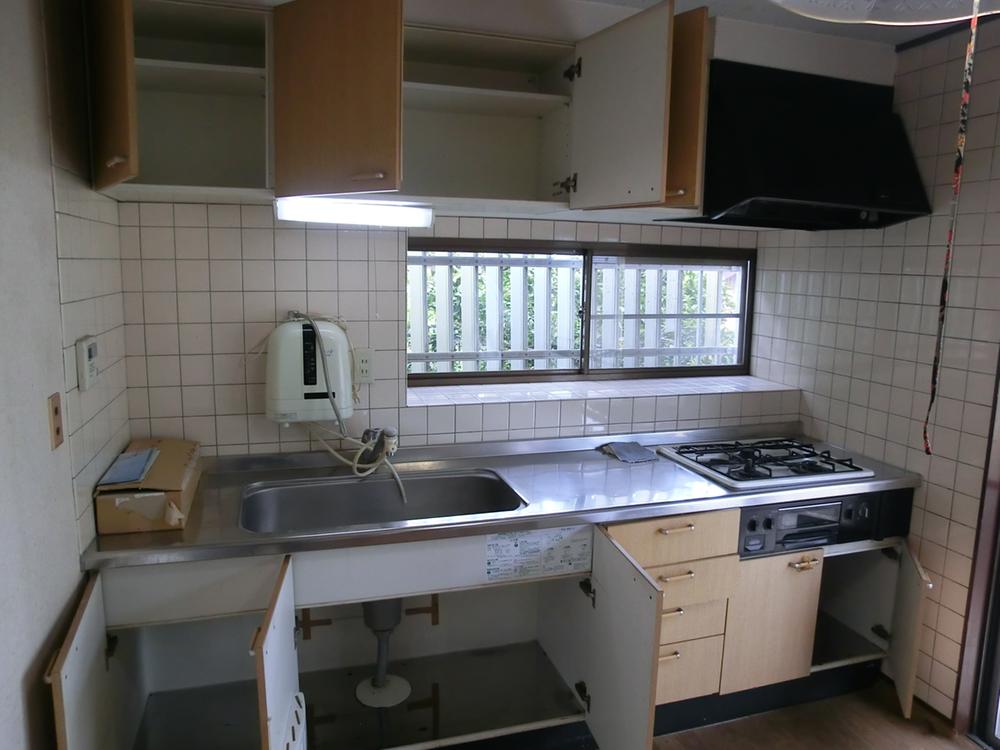 Indoor (April 2013) Shooting
室内(2013年4月)撮影
Wash basin, toilet洗面台・洗面所 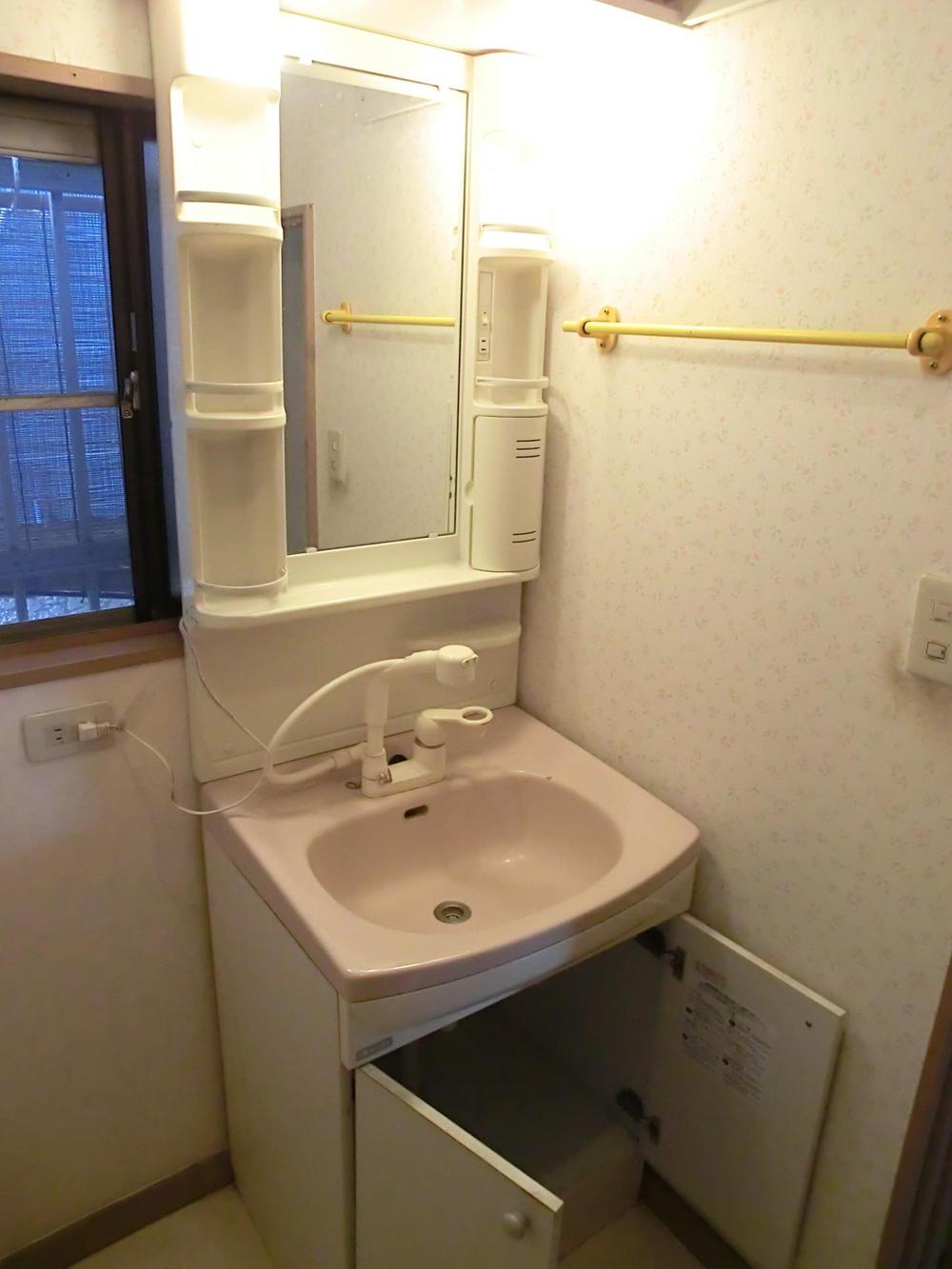 Indoor (April 2013) Shooting
室内(2013年4月)撮影
Toiletトイレ 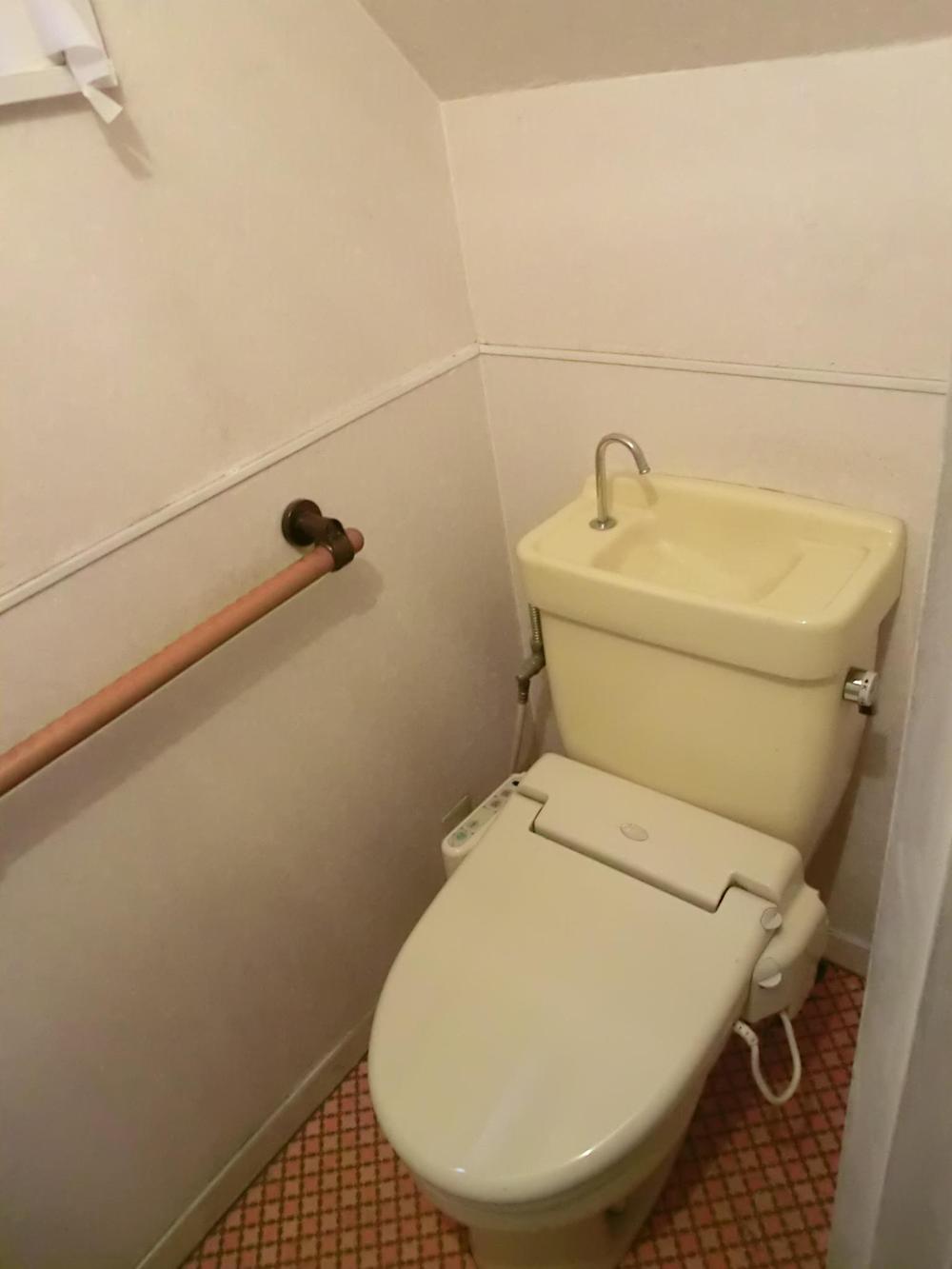 Indoor (April 2013) Shooting
室内(2013年4月)撮影
View photos from the dwelling unit住戸からの眺望写真 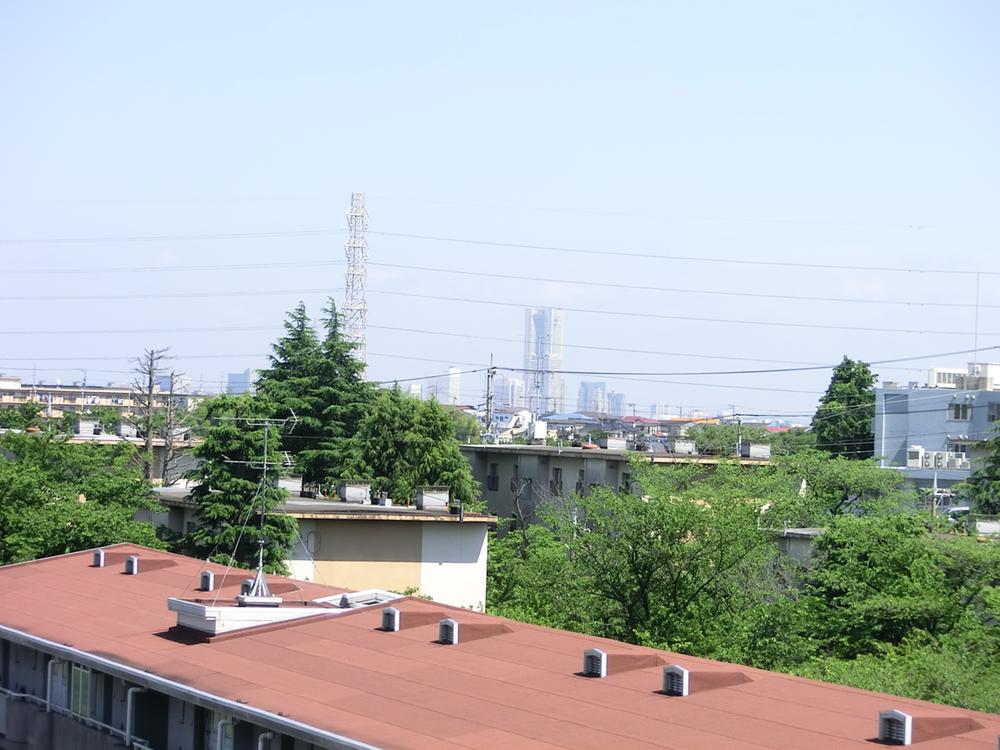 View from local (May 2013) Shooting
現地からの眺望(2013年5月)撮影
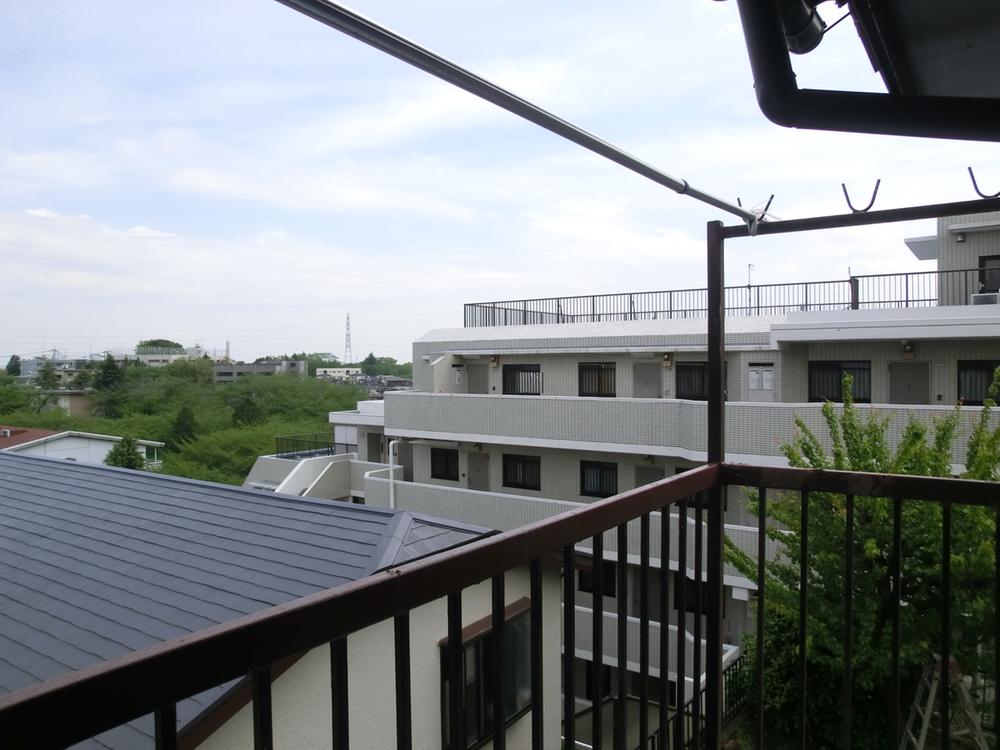 View from local (April 2013) Shooting
現地からの眺望(2013年4月)撮影
Livingリビング 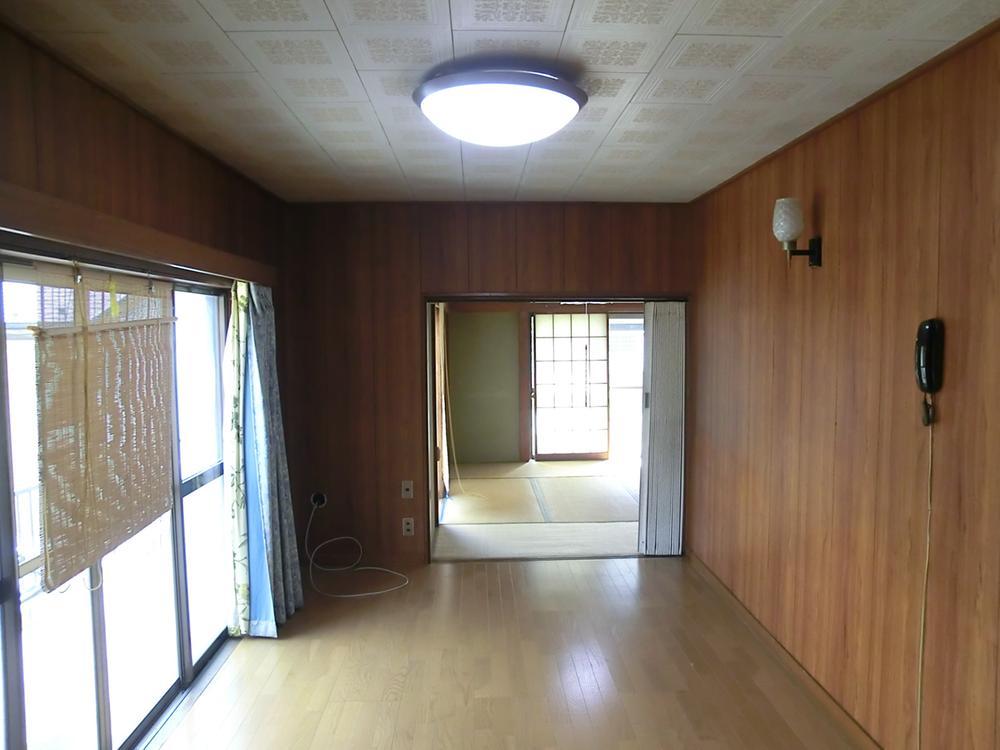 Indoor (April 2013) Shooting
室内(2013年4月)撮影
Garden庭 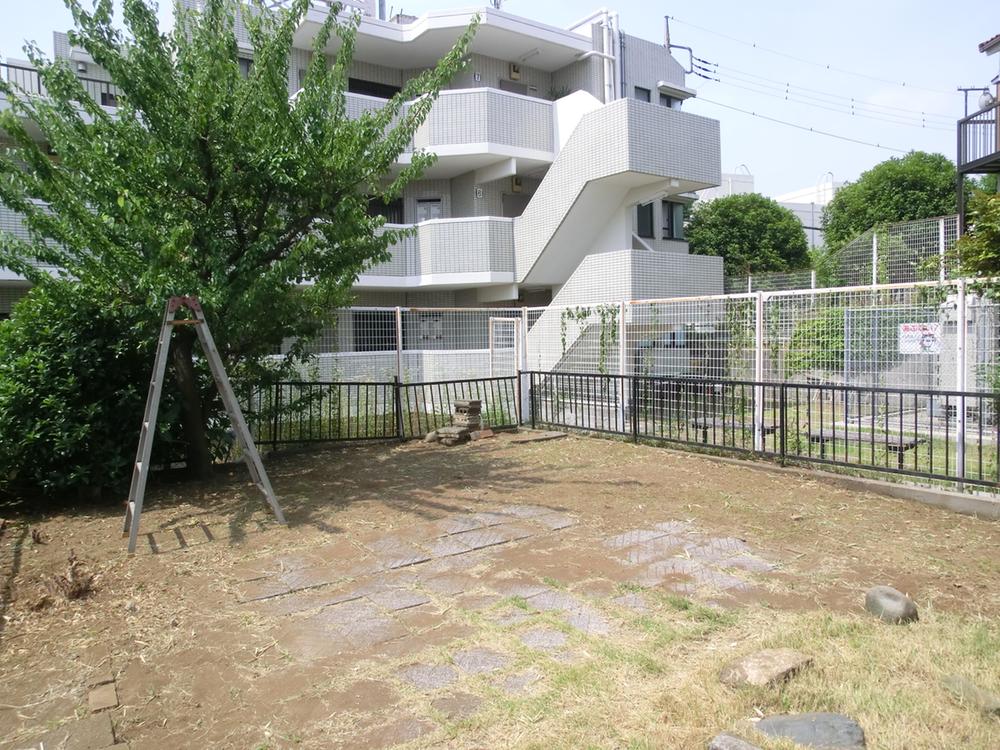 Local (June 2013) Shooting
現地(2013年6月)撮影
Location
|











