Used Homes » Kanto » Kanagawa Prefecture » Yokohama Hodogaya-ku
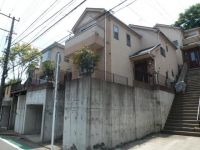 
| | Yokohama, Kanagawa Prefecture Hodogaya-ku, 神奈川県横浜市保土ケ谷区 |
| Sagami Railway Main Line "Kamihoshikawa" walk 14 minutes 相鉄本線「上星川」歩14分 |
| Interior renovated. Anytime you can preview. At any time guidance during the reception. Please not hesitate to contact us. 内装リフォーム済み。いつでも内覧可能です。随時ご案内受付中。お気軽にお問い合わせ下さいませ。 |
| Interior renovation, 2-story, Facing south, System kitchen, All room storage, LDK15 tatami mats or more, Immediate Available, 2 along the line more accessible, Yang per good, Or more before road 6m, Toilet 2 places, Attic storage 内装リフォーム、2階建、南向き、システムキッチン、全居室収納、LDK15畳以上、即入居可、2沿線以上利用可、陽当り良好、前道6m以上、トイレ2ヶ所、屋根裏収納 |
Features pickup 特徴ピックアップ | | Immediate Available / Interior renovation / Facing south / System kitchen / Yang per good / All room storage / LDK15 tatami mats or more / Or more before road 6m / Toilet 2 places / 2-story / Attic storage 即入居可 /内装リフォーム /南向き /システムキッチン /陽当り良好 /全居室収納 /LDK15畳以上 /前道6m以上 /トイレ2ヶ所 /2階建 /屋根裏収納 | Price 価格 | | 29,800,000 yen 2980万円 | Floor plan 間取り | | 4LDK 4LDK | Units sold 販売戸数 | | 1 units 1戸 | Land area 土地面積 | | 109.15 sq m (registration) 109.15m2(登記) | Building area 建物面積 | | 97.2 sq m (registration), Of underground garage 16.87 sq m 97.2m2(登記)、うち地下車庫16.87m2 | Driveway burden-road 私道負担・道路 | | Nothing, East 8.5m width 無、東8.5m幅 | Completion date 完成時期(築年月) | | May 2005 2005年5月 | Address 住所 | | Yokohama, Kanagawa Prefecture Hodogaya-ku, Unogawato cho 神奈川県横浜市保土ケ谷区東川島町 | Traffic 交通 | | Sagami Railway Main Line "Kamihoshikawa" walk 14 minutes
Sagami Railway Main Line "Nishitani" walk 15 minutes
Sagami Railway Main Line "Wada town" walk 22 minutes 相鉄本線「上星川」歩14分
相鉄本線「西谷」歩15分
相鉄本線「和田町」歩22分
| Related links 関連リンク | | [Related Sites of this company] 【この会社の関連サイト】 | Person in charge 担当者より | | [Regarding this property.] Kamihoshikawa is a 2005 built renovation used equipment within walking distance from the train station. Certainly please see.! 【この物件について】上星川駅より徒歩圏内の平成17年築リフォーム中古物件です。是非ご覧下さい! | Contact お問い合せ先 | | TEL: 0800-603-3455 [Toll free] mobile phone ・ Also available from PHS
Caller ID is not notified
Please contact the "saw SUUMO (Sumo)"
If it does not lead, If the real estate company TEL:0800-603-3455【通話料無料】携帯電話・PHSからもご利用いただけます
発信者番号は通知されません
「SUUMO(スーモ)を見た」と問い合わせください
つながらない方、不動産会社の方は
| Building coverage, floor area ratio 建ぺい率・容積率 | | 60% ・ 200% 60%・200% | Time residents 入居時期 | | Immediate available 即入居可 | Land of the right form 土地の権利形態 | | Ownership 所有権 | Structure and method of construction 構造・工法 | | Wooden 2-story 木造2階建 | Use district 用途地域 | | One dwelling 1種住居 | Overview and notices その他概要・特記事項 | | Facilities: Public Water Supply, This sewage, City gas, Parking: underground garage 設備:公営水道、本下水、都市ガス、駐車場:地下車庫 | Company profile 会社概要 | | <Mediation> Kanagawa Governor (2) the first 025,057 No. Century 21 (with) the next home Yubinbango240-0064 Yokohama, Kanagawa Prefecture Hodogaya-ku, Mineoka cho 1-21-5-102 <仲介>神奈川県知事(2)第025057号センチュリー21(有)ネクストホーム〒240-0064 神奈川県横浜市保土ケ谷区峰岡町1-21-5-102 |
Local appearance photo現地外観写真 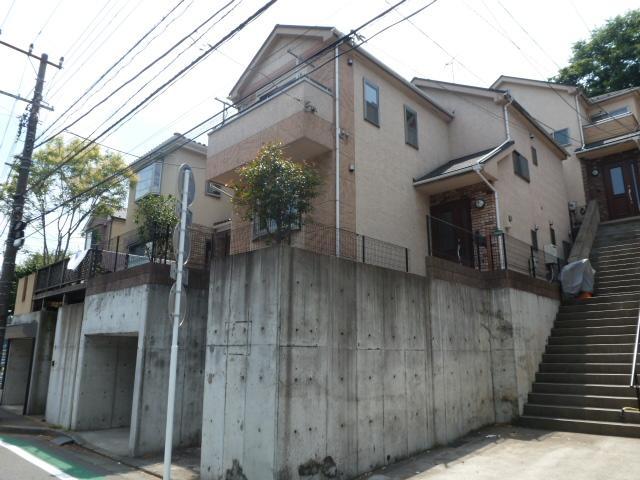 Local (July 2013) Shooting
現地(2013年7月)撮影
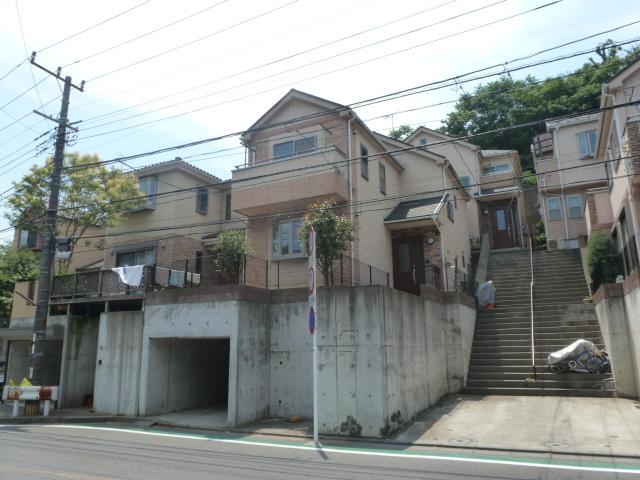 Local (July 2013) Shooting
現地(2013年7月)撮影
Floor plan間取り図 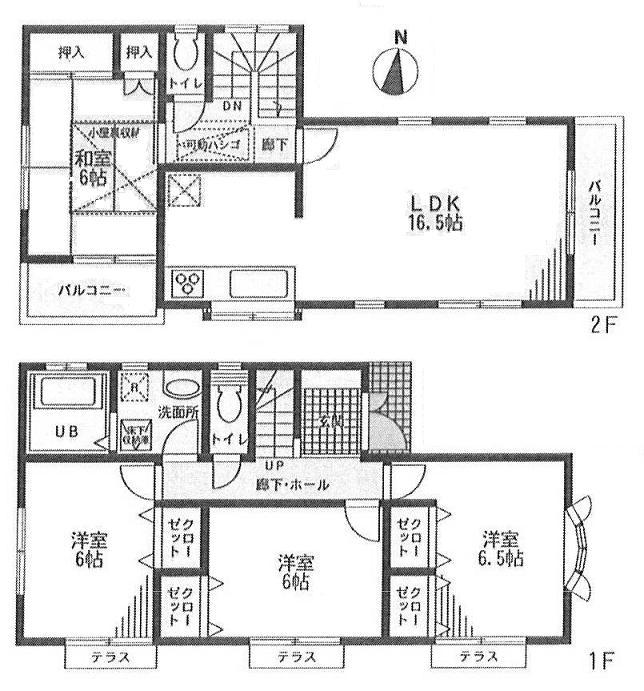 29,800,000 yen, 4LDK, Land area 109.15 sq m , Building area 97.2 sq m
2980万円、4LDK、土地面積109.15m2、建物面積97.2m2
Livingリビング 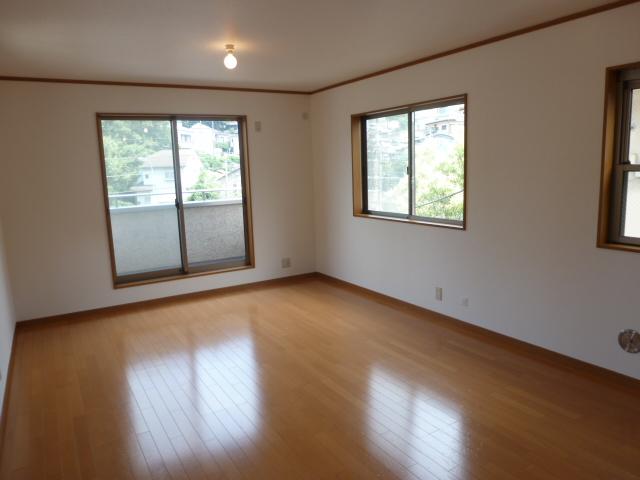 16.5 Pledge of living (July 2013) Shooting
16.5帖のリビング(2013年7月)撮影
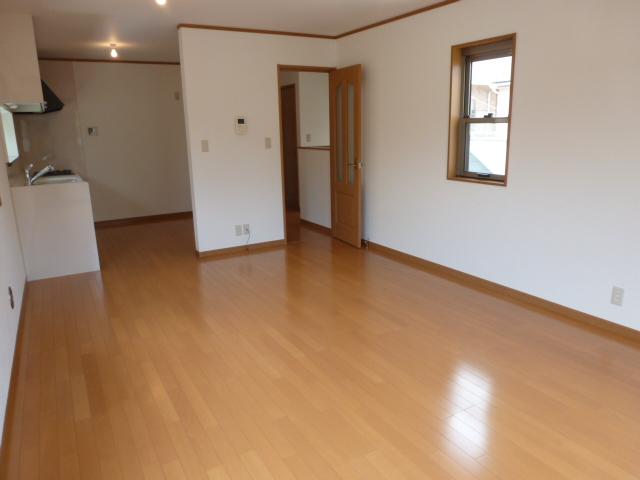 Living saw the kitchen (July 2013) Shooting
キッチンを見たリビング(2013年7月)撮影
Bathroom浴室 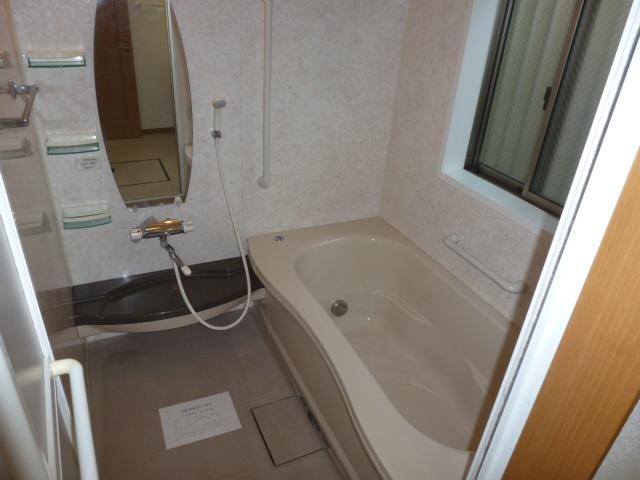 Indoor (July 2013) Shooting
室内(2013年7月)撮影
Kitchenキッチン 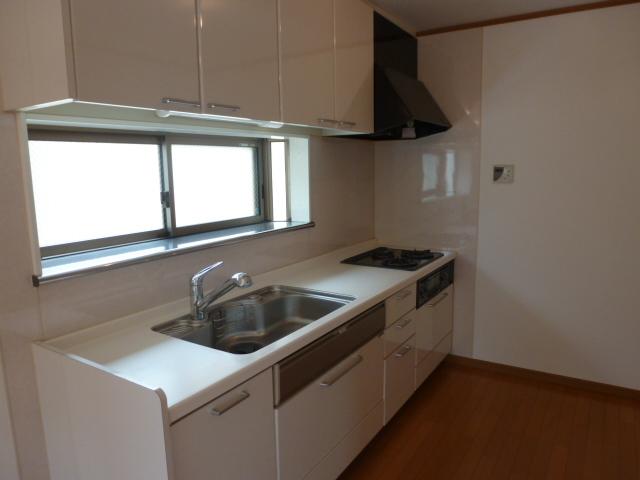 System Kitchen (July 2013) Shooting
システムキッチン(2013年7月)撮影
Non-living roomリビング以外の居室 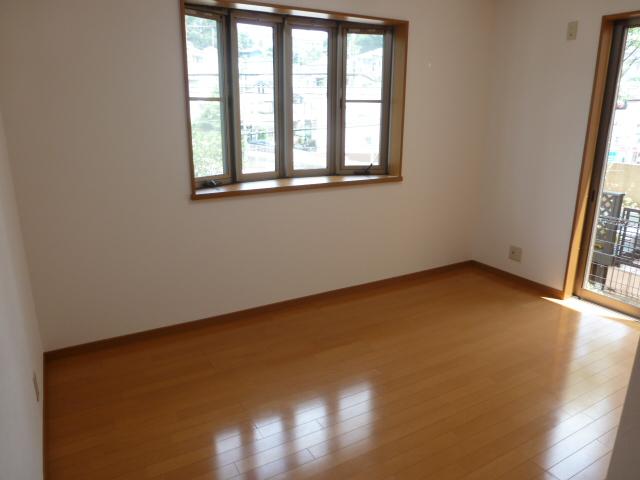 Indoor (July 2013) Shooting
室内(2013年7月)撮影
Entrance玄関 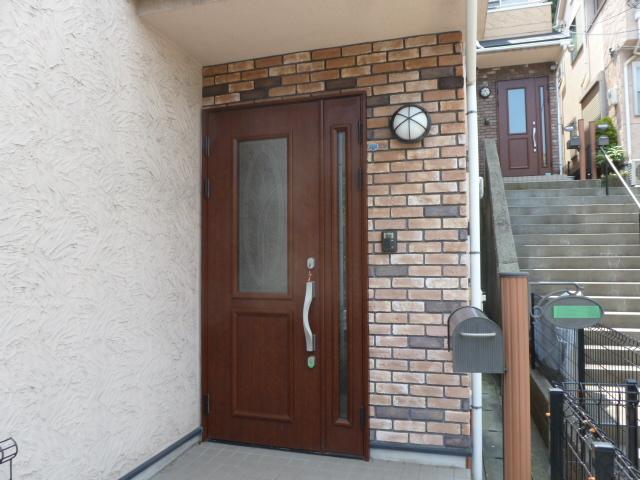 Local (July 2013) Shooting
現地(2013年7月)撮影
Wash basin, toilet洗面台・洗面所 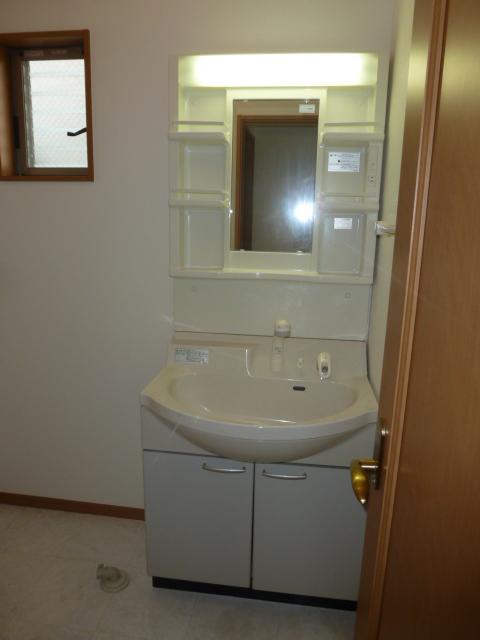 Indoor (July 2013) Shooting
室内(2013年7月)撮影
Receipt収納 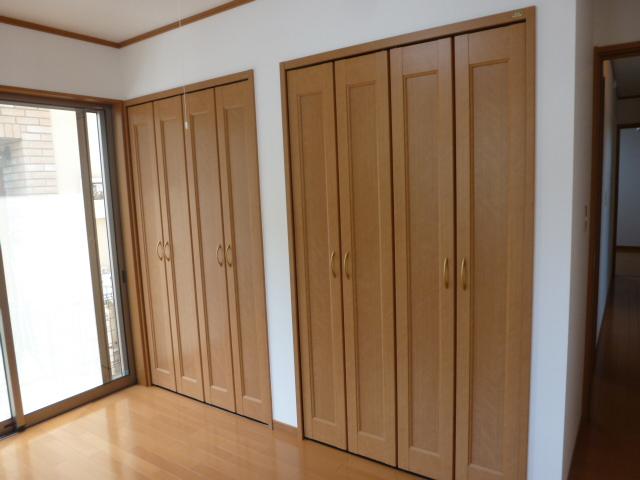 Room storage (July 2013) Shooting
居室収納(2013年7月)撮影
Toiletトイレ 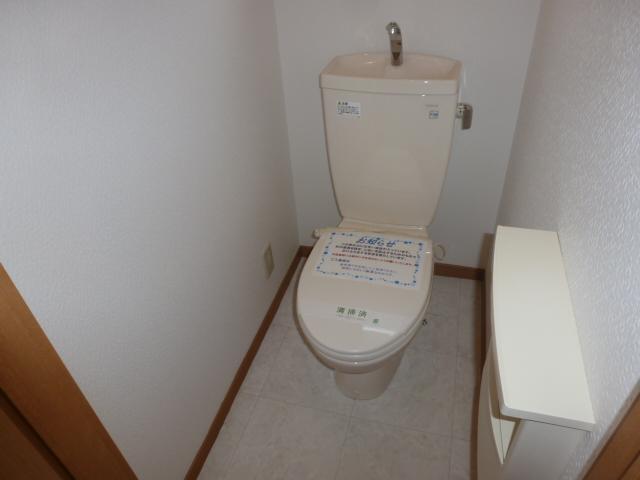 Indoor (July 2013) Shooting
室内(2013年7月)撮影
Garden庭 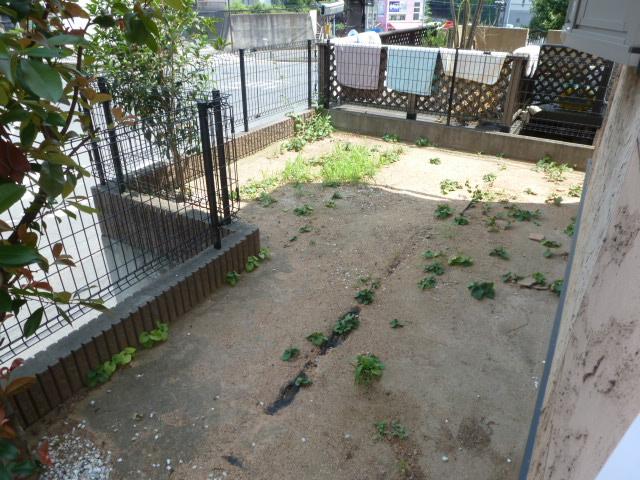 Local (July 2013) Shooting
現地(2013年7月)撮影
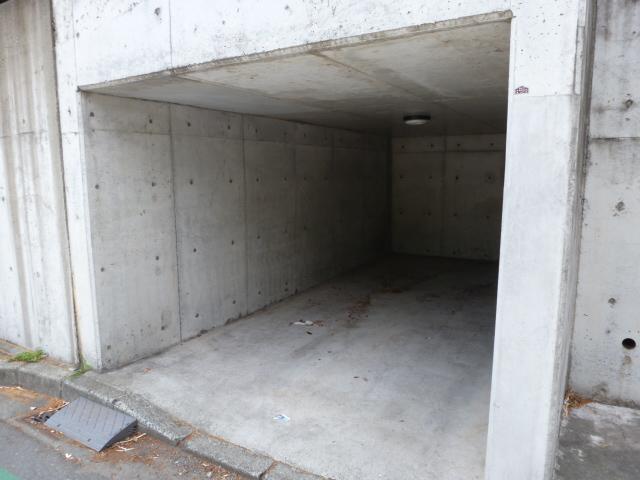 Parking lot
駐車場
Balconyバルコニー 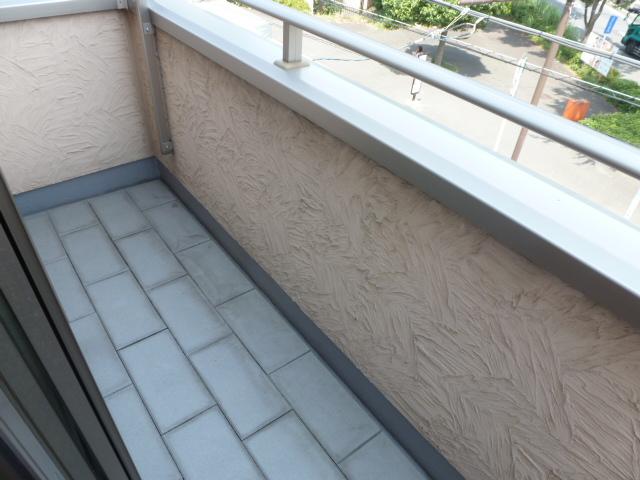 Local (July 2013) Shooting
現地(2013年7月)撮影
View photos from the dwelling unit住戸からの眺望写真 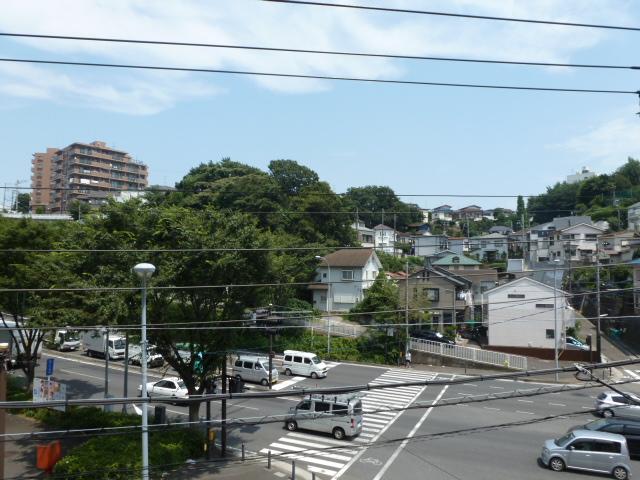 View from the living room (July 2013) Shooting
リビングからの眺望(2013年7月)撮影
Otherその他 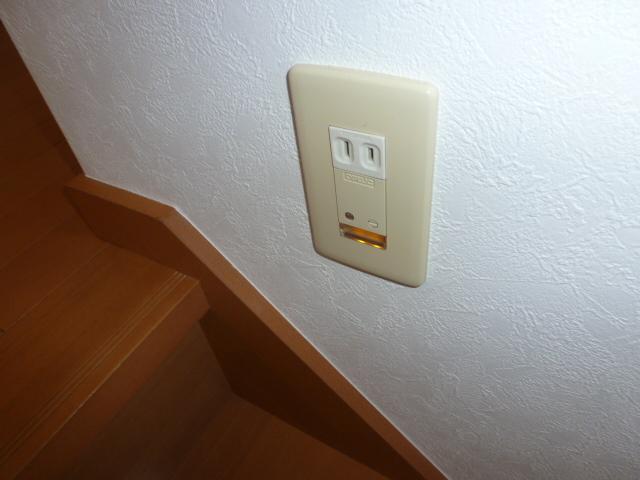 Footlights of stairs
階段のフットライト
Non-living roomリビング以外の居室 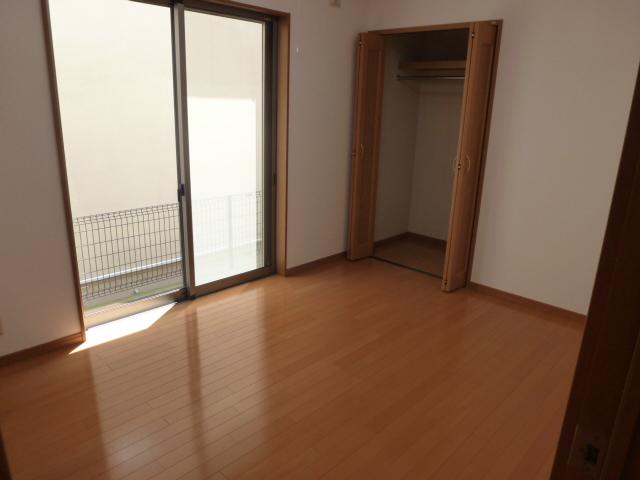 Indoor (July 2013) Shooting
室内(2013年7月)撮影
Entrance玄関 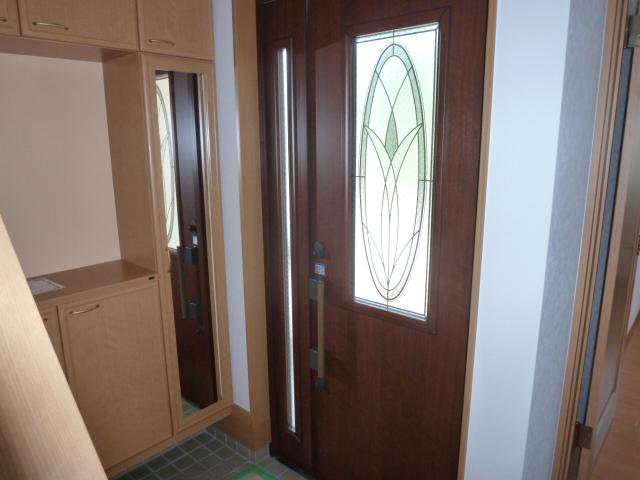 Local (July 2013) Shooting
現地(2013年7月)撮影
Receipt収納 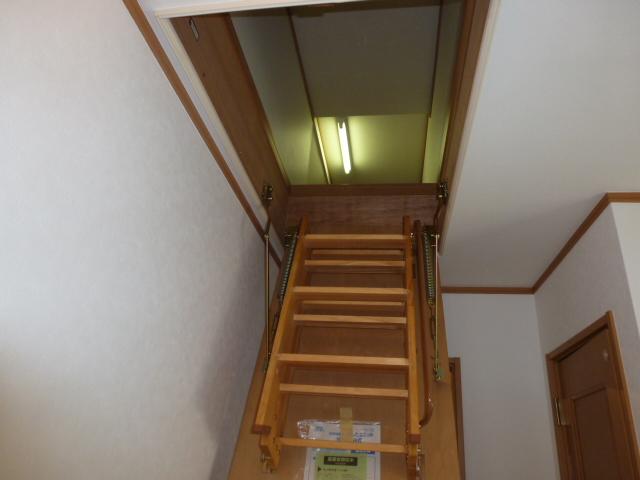 Attic storage (July 2013) Shooting
小屋裏収納(2013年7月)撮影
Non-living roomリビング以外の居室 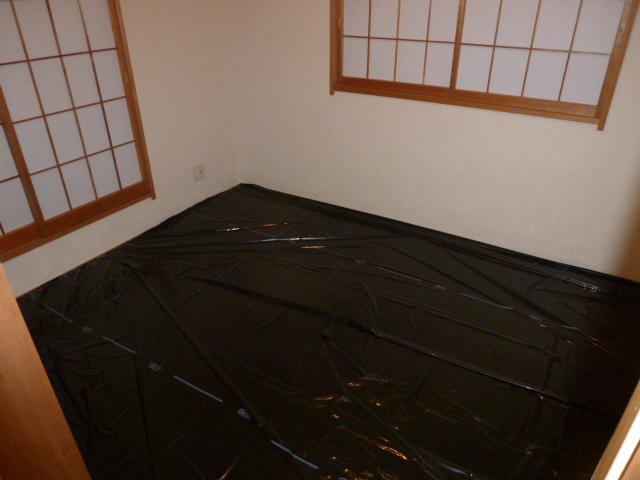 Japanese-style room (July 2013) Shooting
和室(2013年7月)撮影
Location
|






















