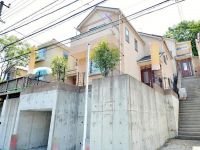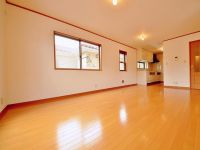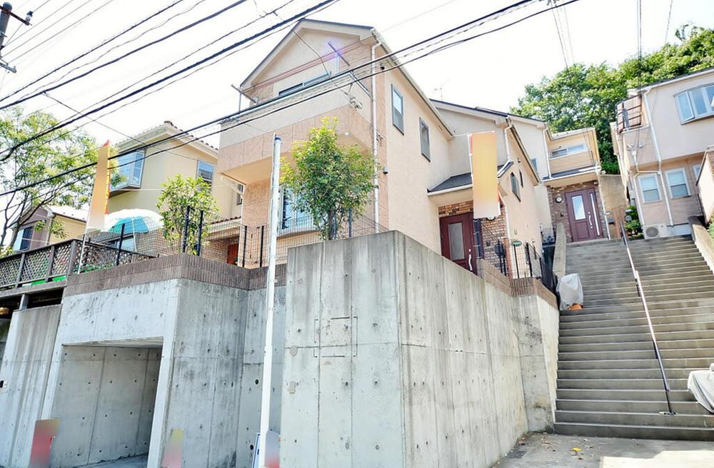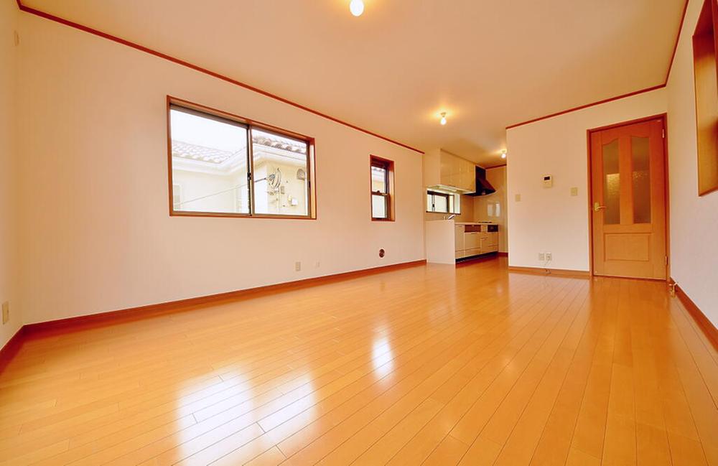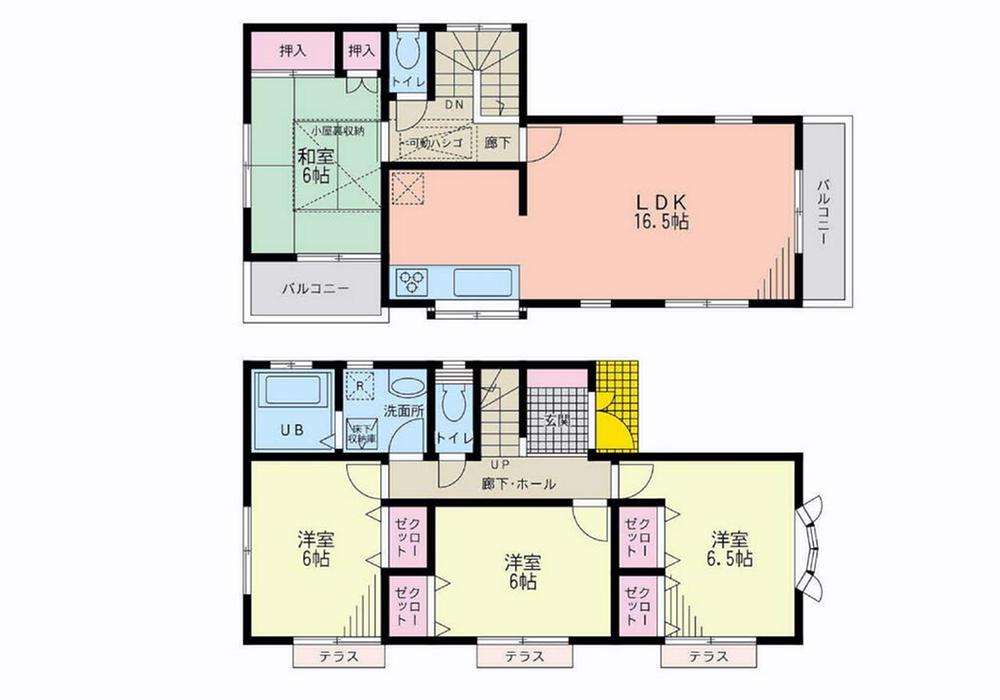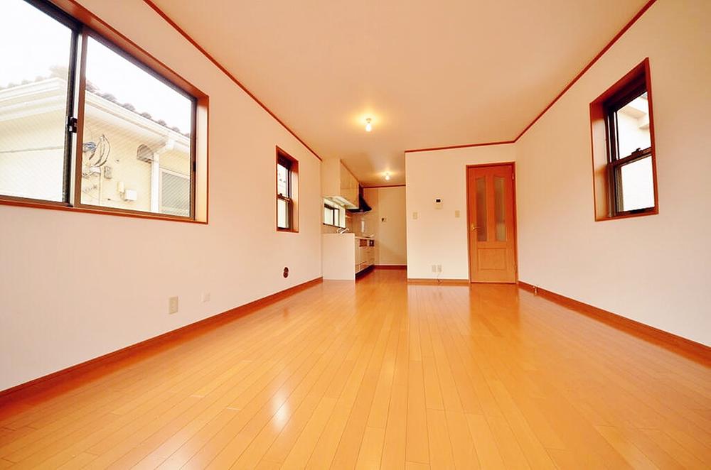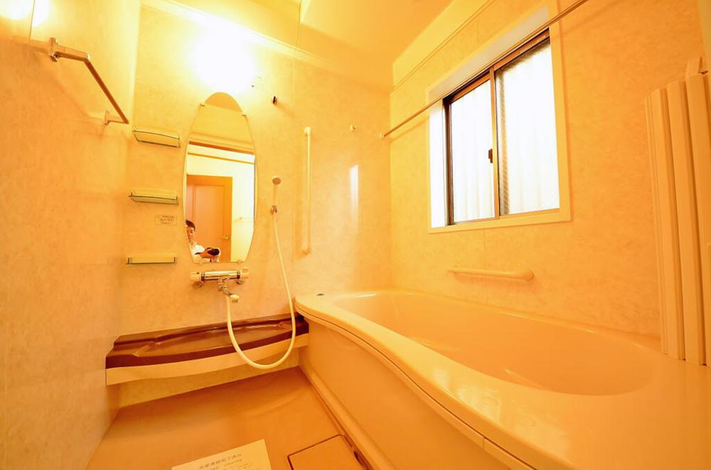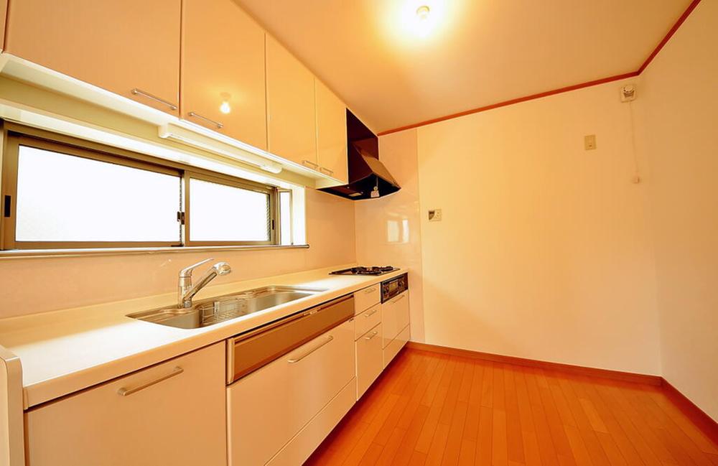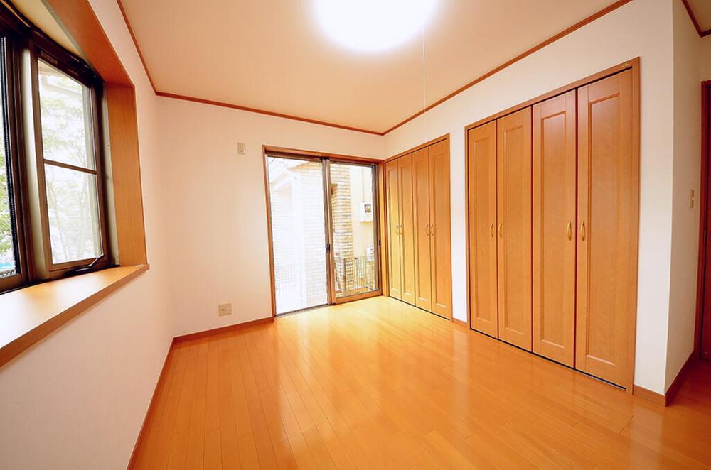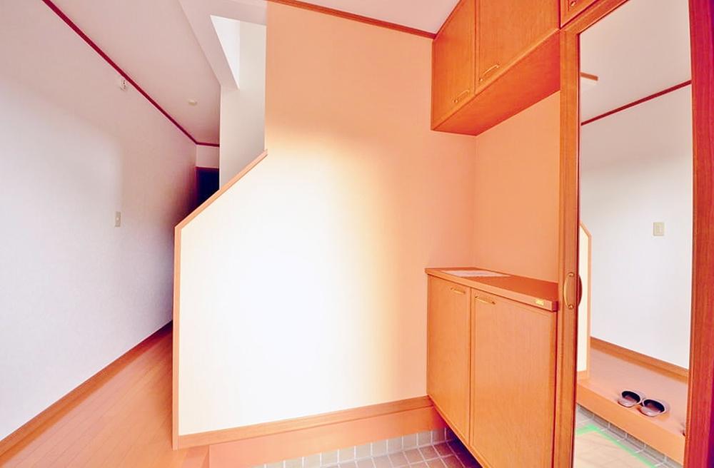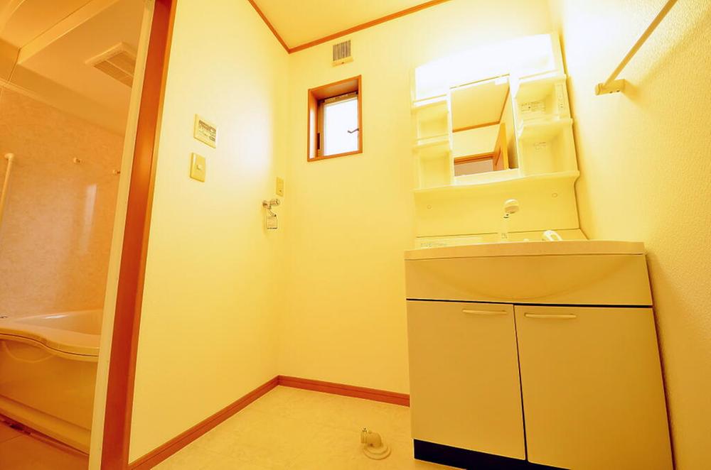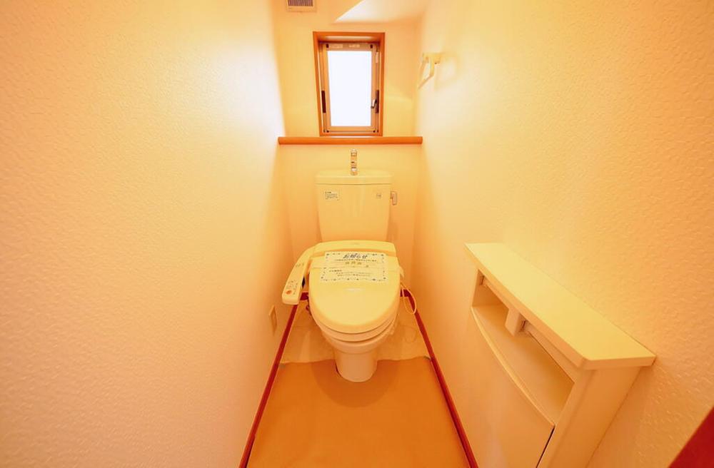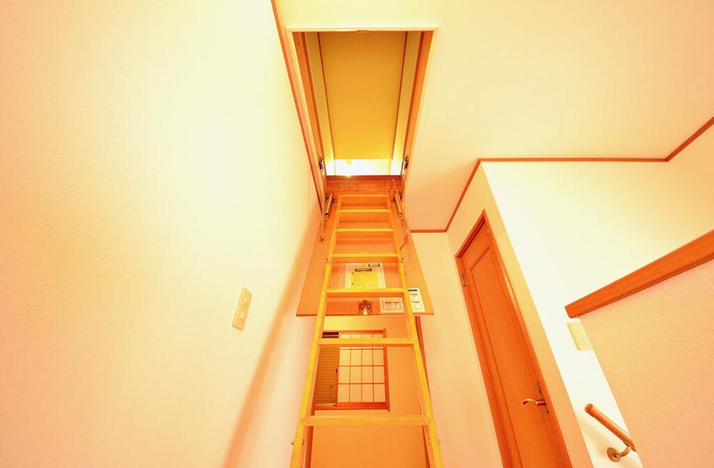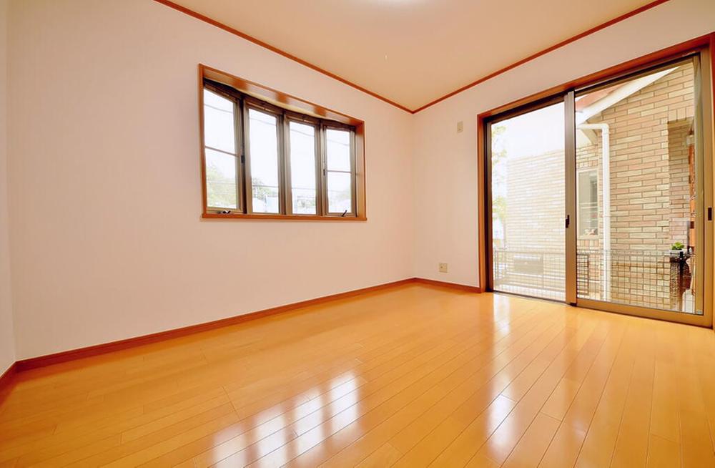|
|
Yokohama, Kanagawa Prefecture Hodogaya-ku,
神奈川県横浜市保土ケ谷区
|
|
Sagami Railway Main Line "Kamihoshikawa" walk 15 minutes
相鉄本線「上星川」歩15分
|
|
Immediate Available You can preview any time
即入居可 いつでも内覧出来ます
|
|
Interior renovation, System kitchen, Yang per good, LDK15 tatami mats or more, Toilet 2 places, Bathroom 1 tsubo or more, Double-glazing, Zenshitsuminami direction
内装リフォーム、システムキッチン、陽当り良好、LDK15畳以上、トイレ2ヶ所、浴室1坪以上、複層ガラス、全室南向き
|
Features pickup 特徴ピックアップ | | Interior renovation / System kitchen / Yang per good / LDK15 tatami mats or more / Toilet 2 places / Bathroom 1 tsubo or more / Double-glazing / Zenshitsuminami direction 内装リフォーム /システムキッチン /陽当り良好 /LDK15畳以上 /トイレ2ヶ所 /浴室1坪以上 /複層ガラス /全室南向き |
Price 価格 | | 29,800,000 yen 2980万円 |
Floor plan 間取り | | 4LDK 4LDK |
Units sold 販売戸数 | | 1 units 1戸 |
Land area 土地面積 | | 109.15 sq m (registration) 109.15m2(登記) |
Building area 建物面積 | | 114.07 sq m (registration), Of underground garage 16.87 sq m 114.07m2(登記)、うち地下車庫16.87m2 |
Driveway burden-road 私道負担・道路 | | Nothing, East 8.5m width 無、東8.5m幅 |
Completion date 完成時期(築年月) | | May 2005 2005年5月 |
Address 住所 | | Yokohama, Kanagawa Prefecture Hodogaya-ku, Unogawato cho 神奈川県横浜市保土ケ谷区東川島町 |
Traffic 交通 | | Sagami Railway Main Line "Kamihoshikawa" walk 15 minutes 相鉄本線「上星川」歩15分
|
Person in charge 担当者より | | Rep Magori Akira Age: 40 Daigyokai Experience: 10 years "to meet in the house you want to live is, It is "time to act in a positive and fun house hunting". Please feel free to call out to us Once Omoita'. Taking advantage of the qualification of the loan advisor, We will do our best to back up financially. ". 担当者馬郡 哲年齢:40代業界経験:10年「住みたい家に出会えるのは、“前向きに楽しく家探しをして行動する時”です。思い立ったら私たちに気軽に声をかけてください。ローンアドバイザーの資格を活かし、資金面でのバックアップにも最善を尽くします」。 |
Contact お問い合せ先 | | TEL: 0800-603-3009 [Toll free] mobile phone ・ Also available from PHS
Caller ID is not notified
Please contact the "saw SUUMO (Sumo)"
If it does not lead, If the real estate company TEL:0800-603-3009【通話料無料】携帯電話・PHSからもご利用いただけます
発信者番号は通知されません
「SUUMO(スーモ)を見た」と問い合わせください
つながらない方、不動産会社の方は
|
Building coverage, floor area ratio 建ぺい率・容積率 | | 60% ・ 200% 60%・200% |
Time residents 入居時期 | | Immediate available 即入居可 |
Land of the right form 土地の権利形態 | | Ownership 所有権 |
Structure and method of construction 構造・工法 | | Wooden second floor underground 1-story part RC 木造2階地下1階建一部RC |
Renovation リフォーム | | June 2013 interior renovation completed (wall ・ floor ・ all rooms) 2013年6月内装リフォーム済(壁・床・全室) |
Use district 用途地域 | | One dwelling 1種住居 |
Overview and notices その他概要・特記事項 | | Contact: Magori Akira, Facilities: Public Water Supply, This sewage, City gas, Parking: underground garage 担当者:馬郡 哲、設備:公営水道、本下水、都市ガス、駐車場:地下車庫 |
Company profile 会社概要 | | <Mediation> Governor of Kanagawa Prefecture (3) No. 023717 Century 21 (Ltd.) ground dwelling sales business Division 1 Yubinbango244-0801 Kanagawa Prefecture, Totsuka-ku, Yokohama-shi Shinano-machi 542-6 <仲介>神奈川県知事(3)第023717号センチュリー21(株)アース住販営業1課〒244-0801 神奈川県横浜市戸塚区品濃町542-6 |
